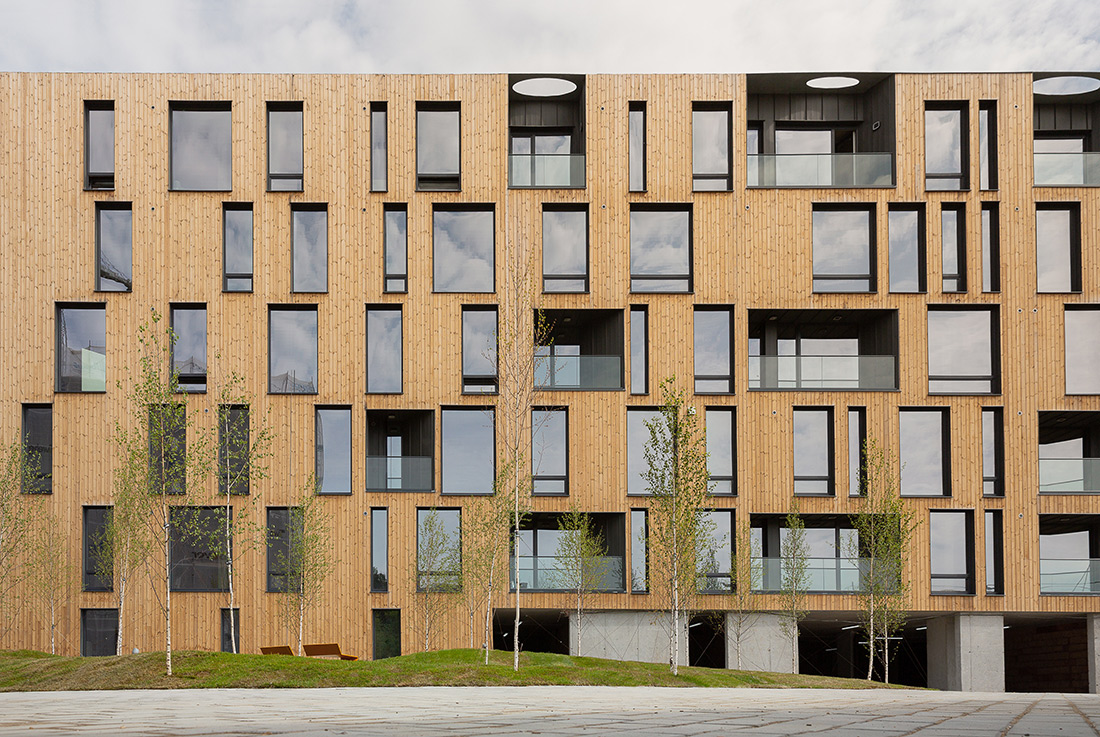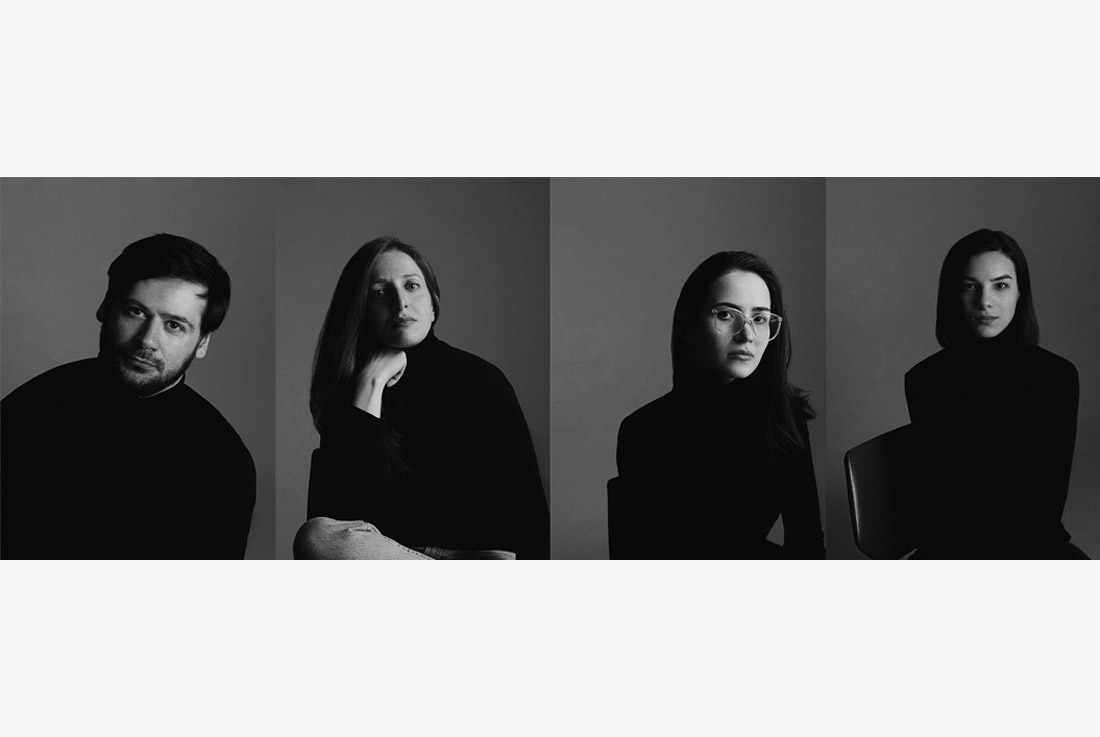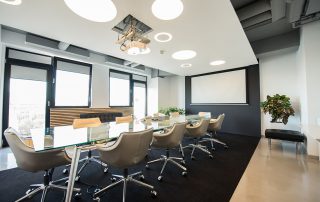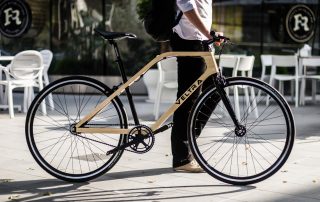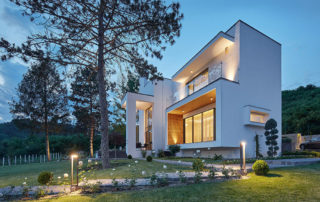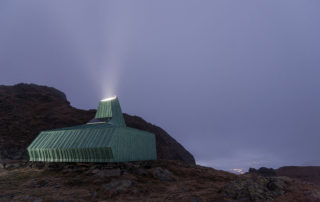The project seeks to fill the need for affordable and modern spaces by showing a new approach to the concept forming. The main task for designing the offices was to provide ergonomic working spaces, to increase productivity and to reduce discomfort. The furniture, designed by the architect, underlines the idea that working spaces should be sustainable and allow diversity and inclusion. The residential floors shelter studios, 2 and 3-room apartments. The general rhomboid shape of the typical floor grants a variation in apartment systematization. In Romanian culture the rhombus is a preeminent symbol, which signifies the connection between the up and down, and because of its dynamic, brings energy and movement. Also, the variable window sizes and their placement develop a rhythm, as so the building is a living entity, finding itself in constant changing. To create harmony, the straight lines and sharp edges are diluted by oval elements in balcony roofs. In the context of wanting to provide a sustainable design, the geothermal heat pumps will ensure comfort and at the same time meet the criteria of energy efficiency and environmental friendliness.
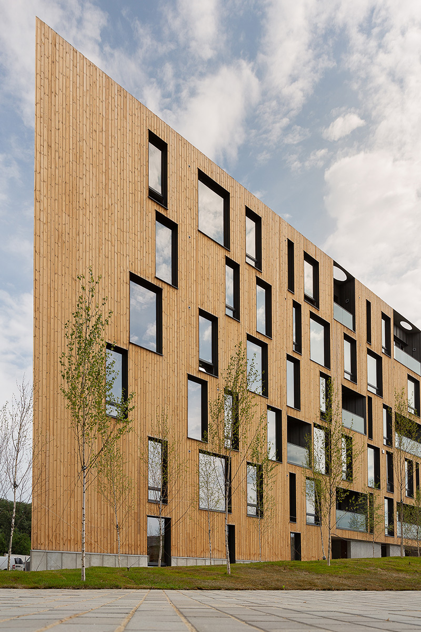
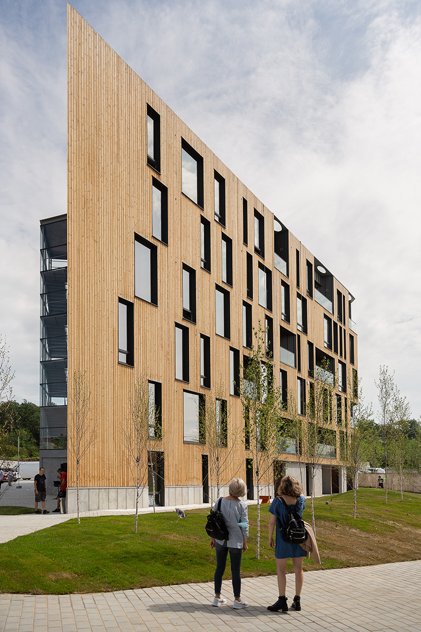
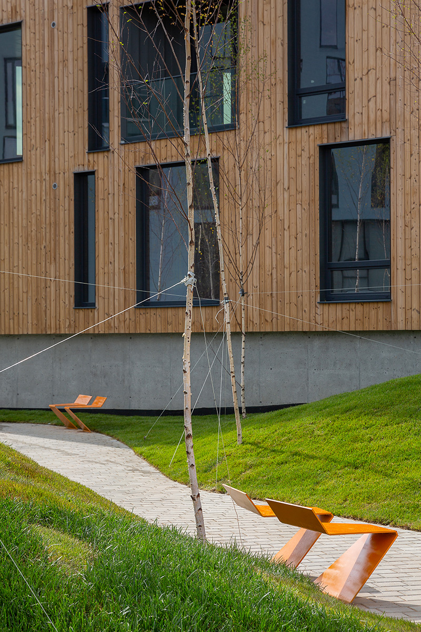
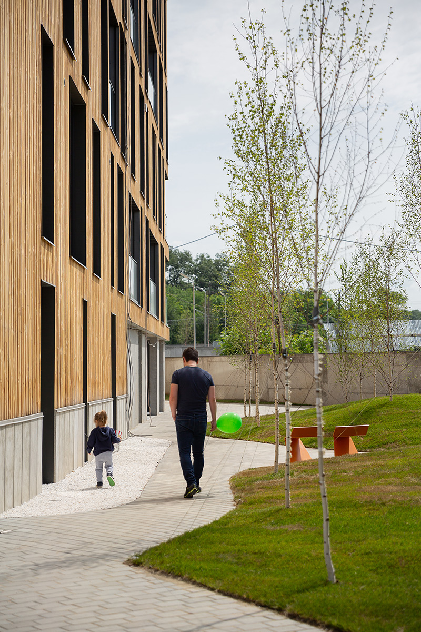
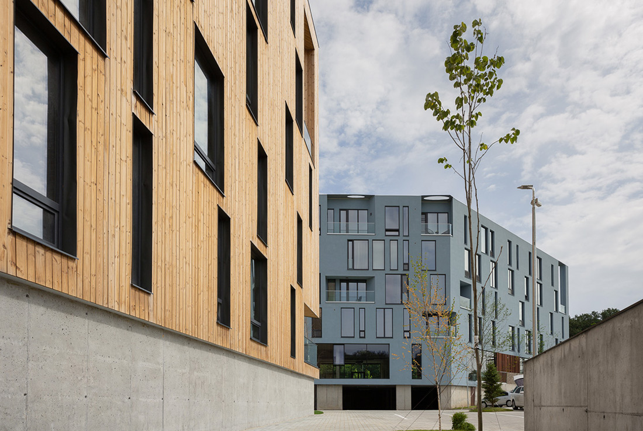
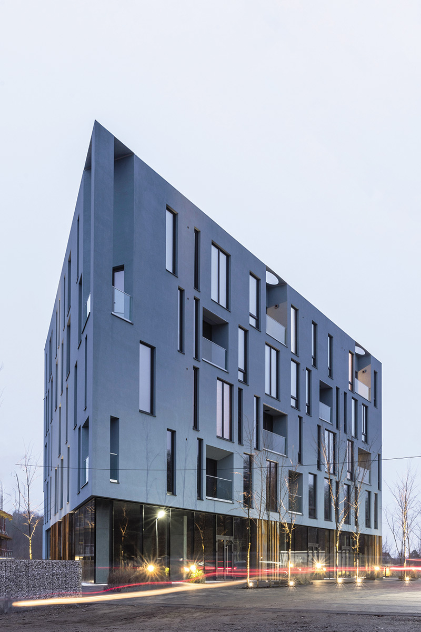
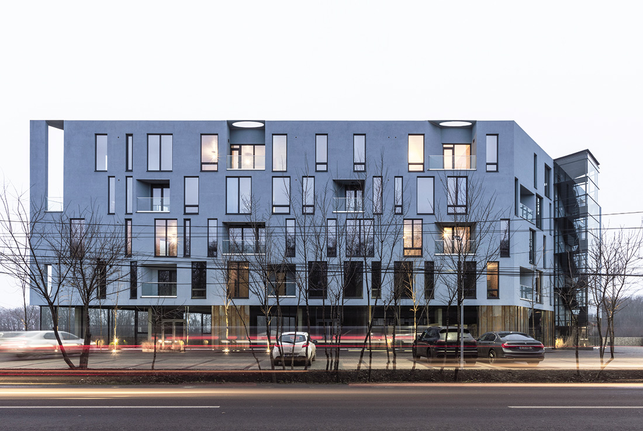
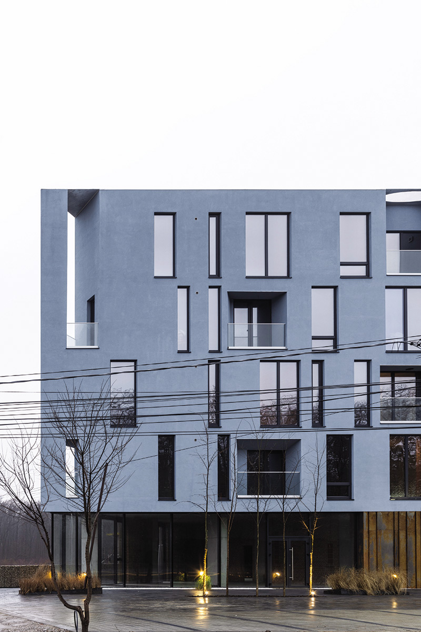
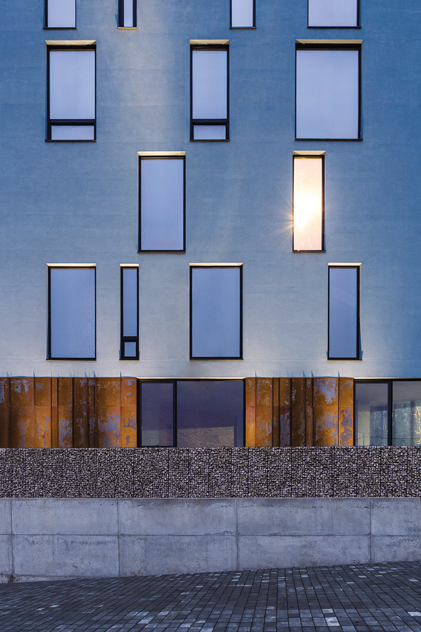
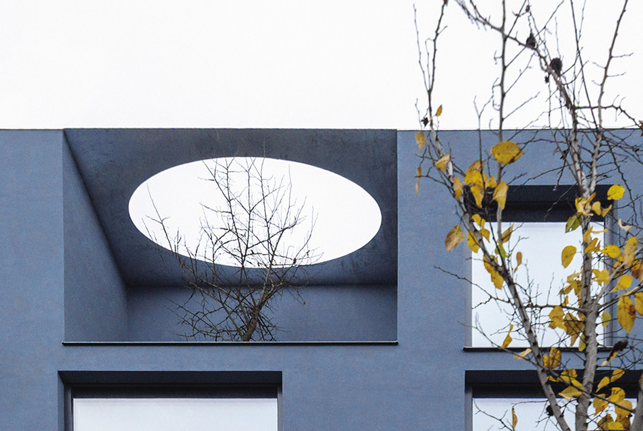
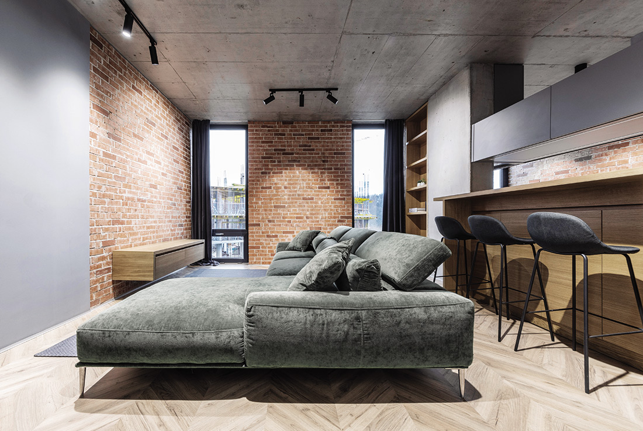
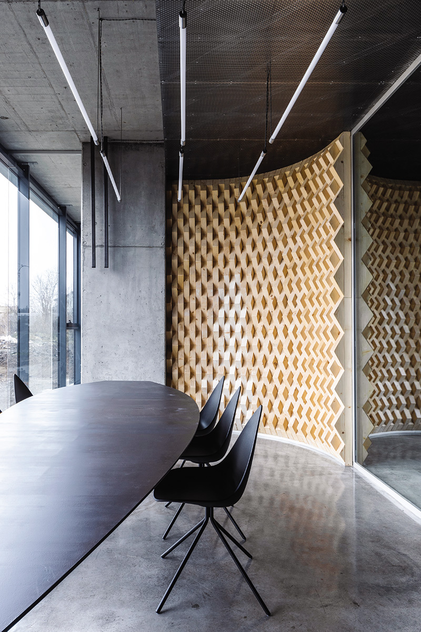
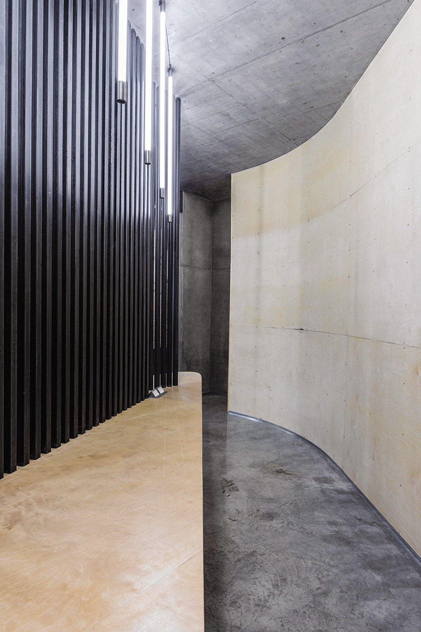



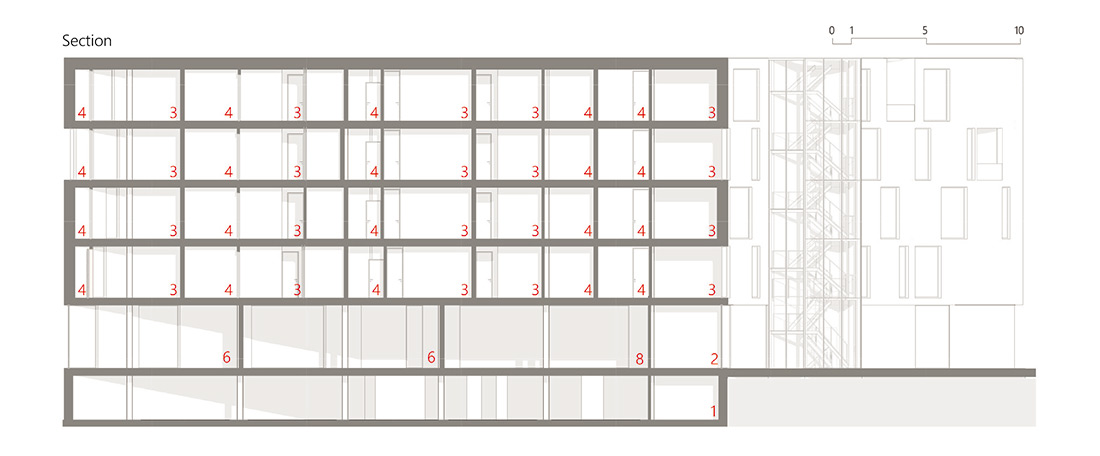
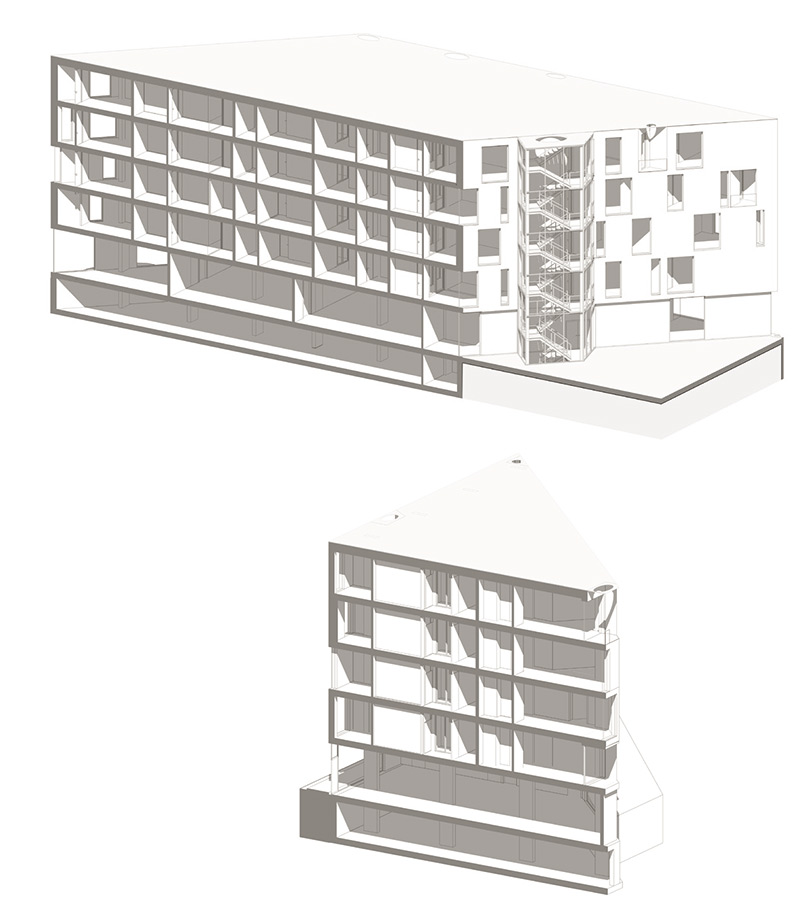

Credits
Architecture
Maxim Calujac
Client
Ecovillas
Year of completion
2021
Location
Mogoșoaia, Romania
Total area
12.000 m2
Site area
9.600 m2
Photos
Oleg Bajura
An interview
My main goal is to change the way people interact with architecture
Project Partners
Simona Cristescu, Horia Cristescu, Roman Lecari, Adrei Gurulea, Irina Dubinschi, Alina Ocuneva


