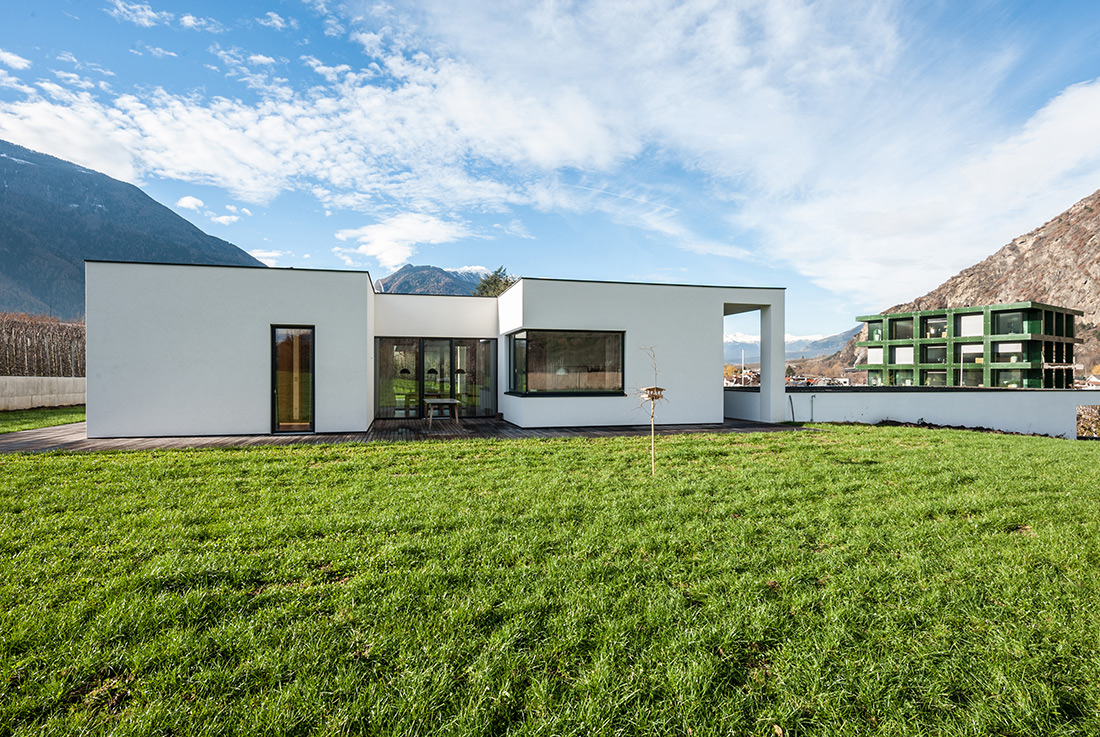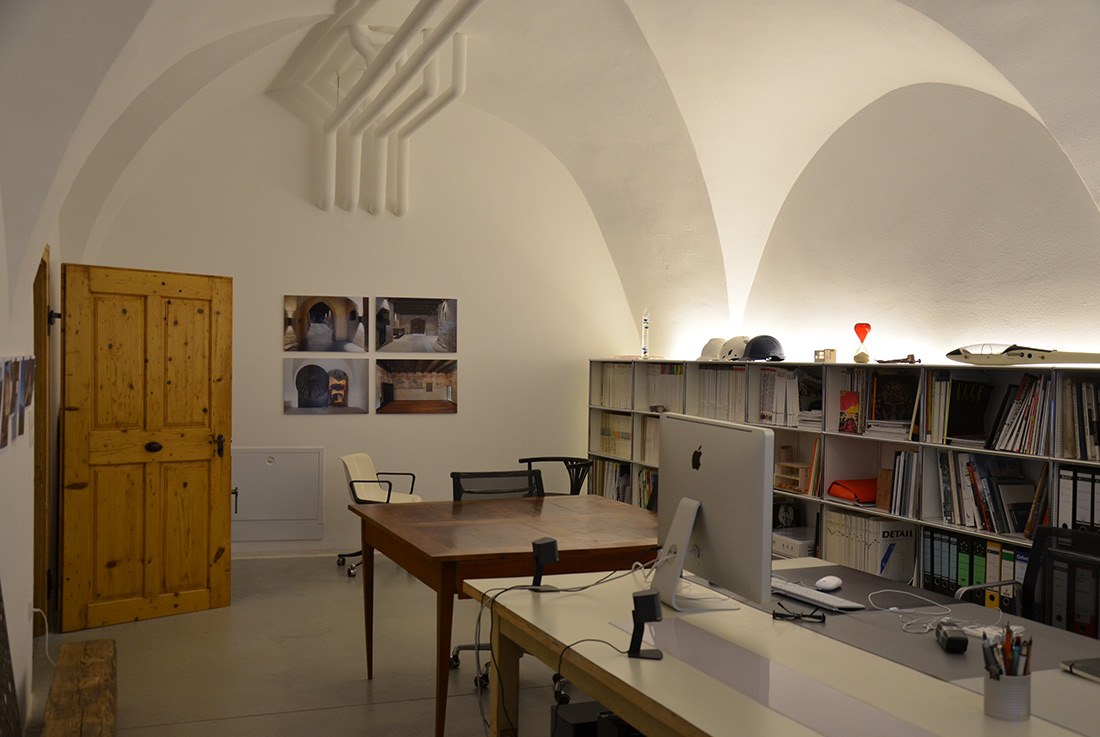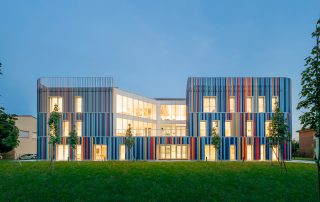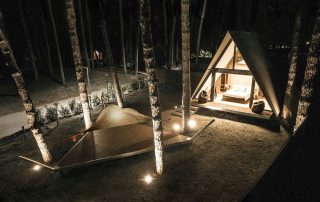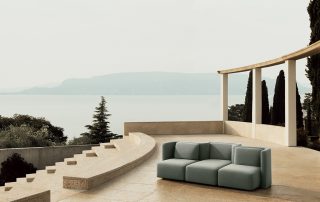Two-storey farmhouse of a fruit farmer with agricultural garage storey and square living storey above. The living and sleeping areas are connected by a central lounge. Two loggias on both sides of the lounge close the square floor space of the living floor. An elongated courtyard was built in front of the building ensemble facing the street, which is separated from the street space by a natural stone wall.
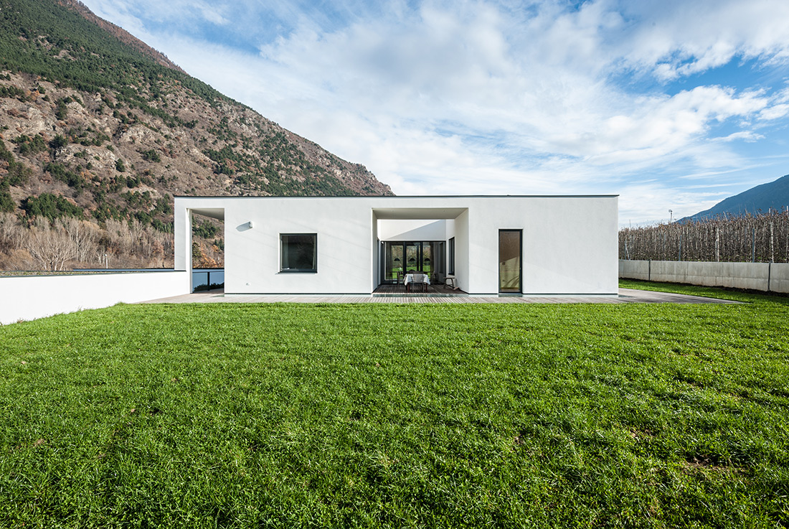
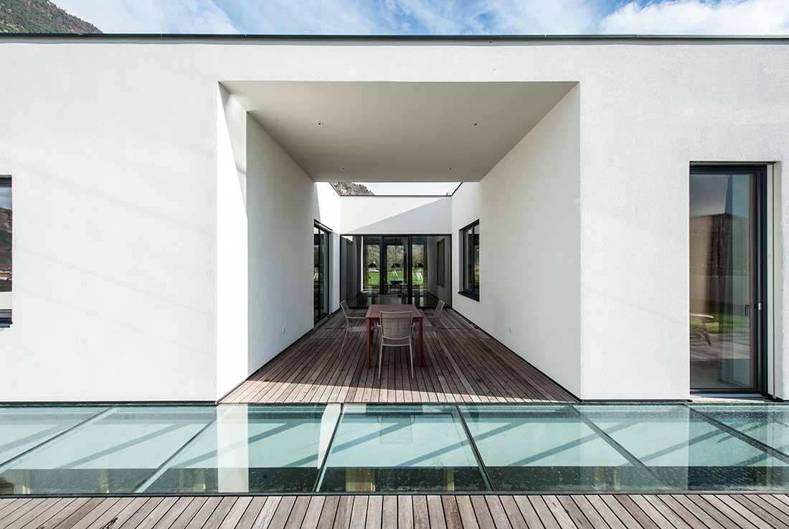
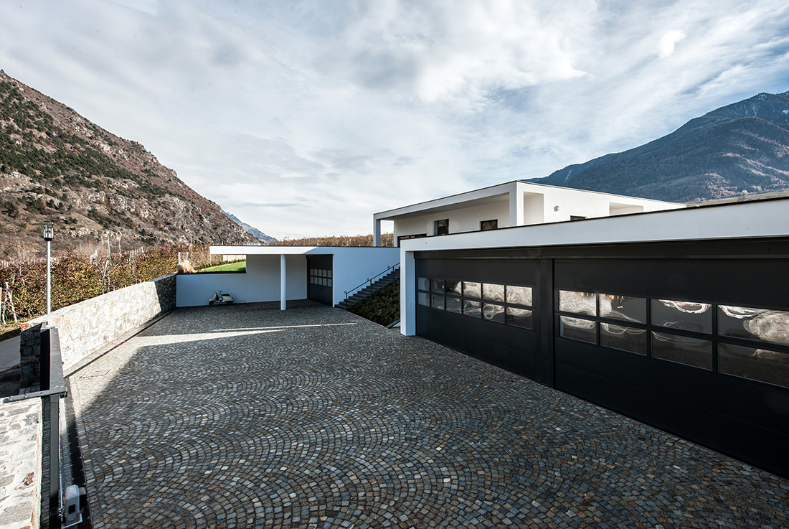
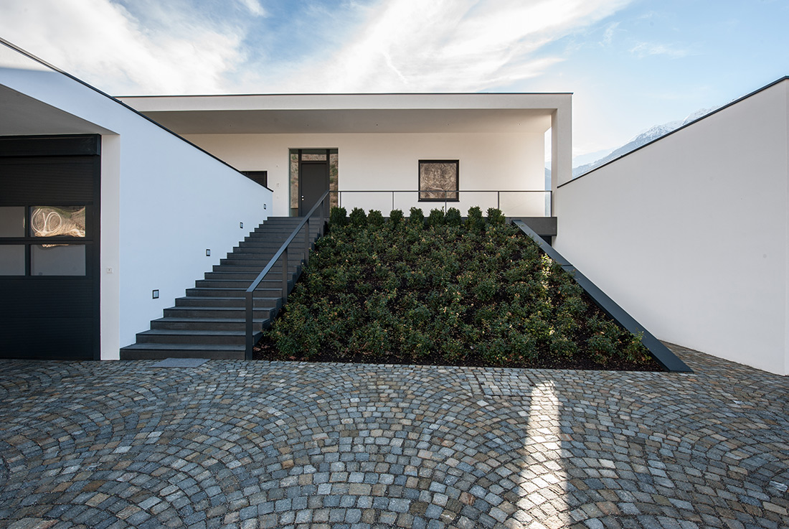
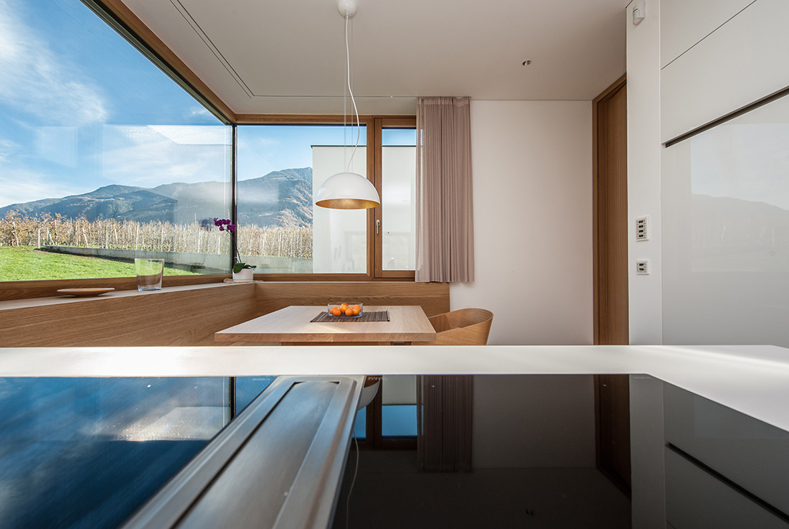
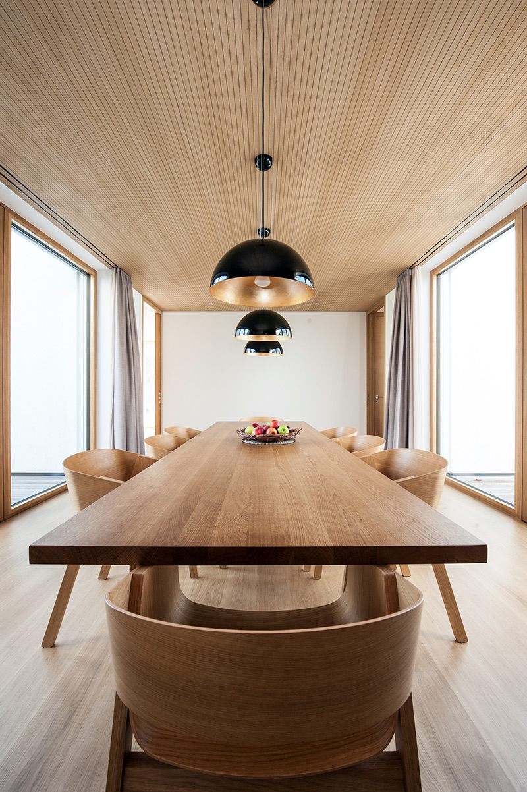
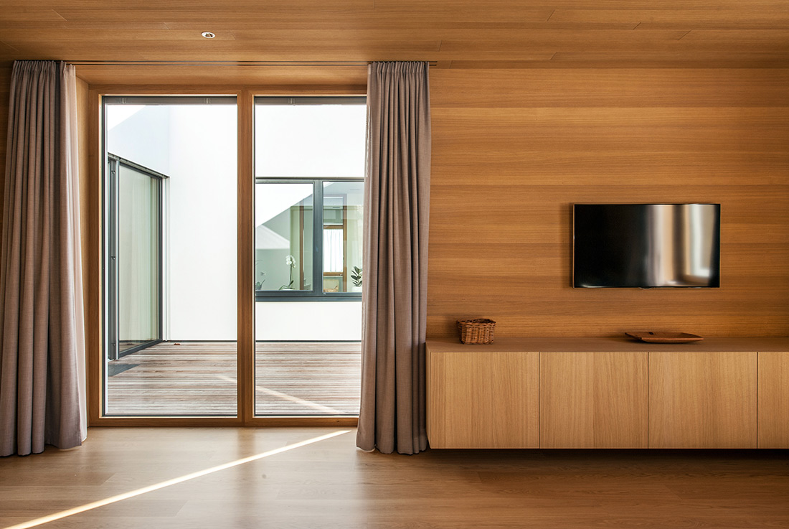
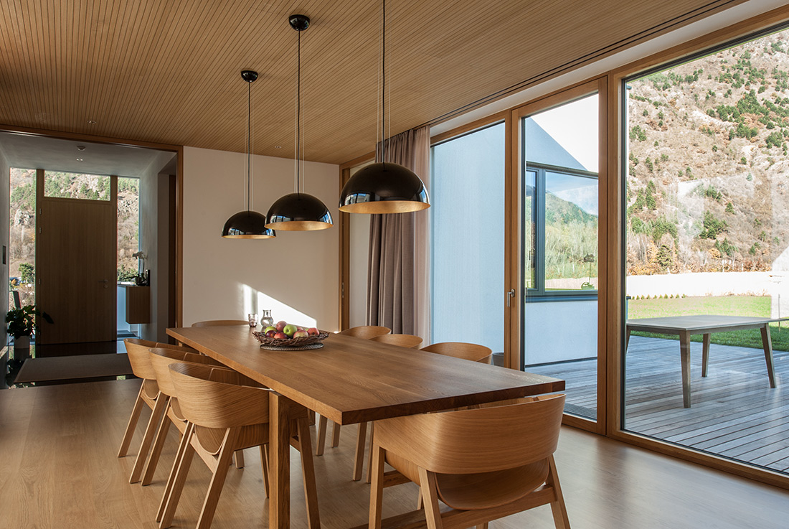
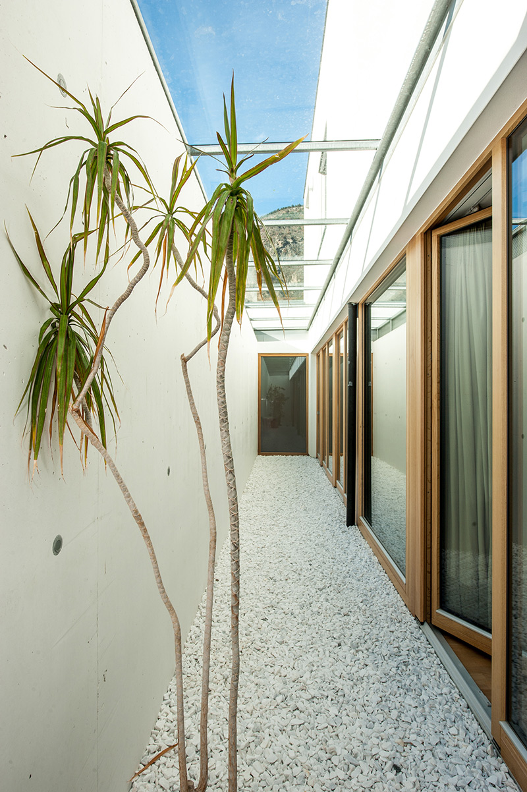
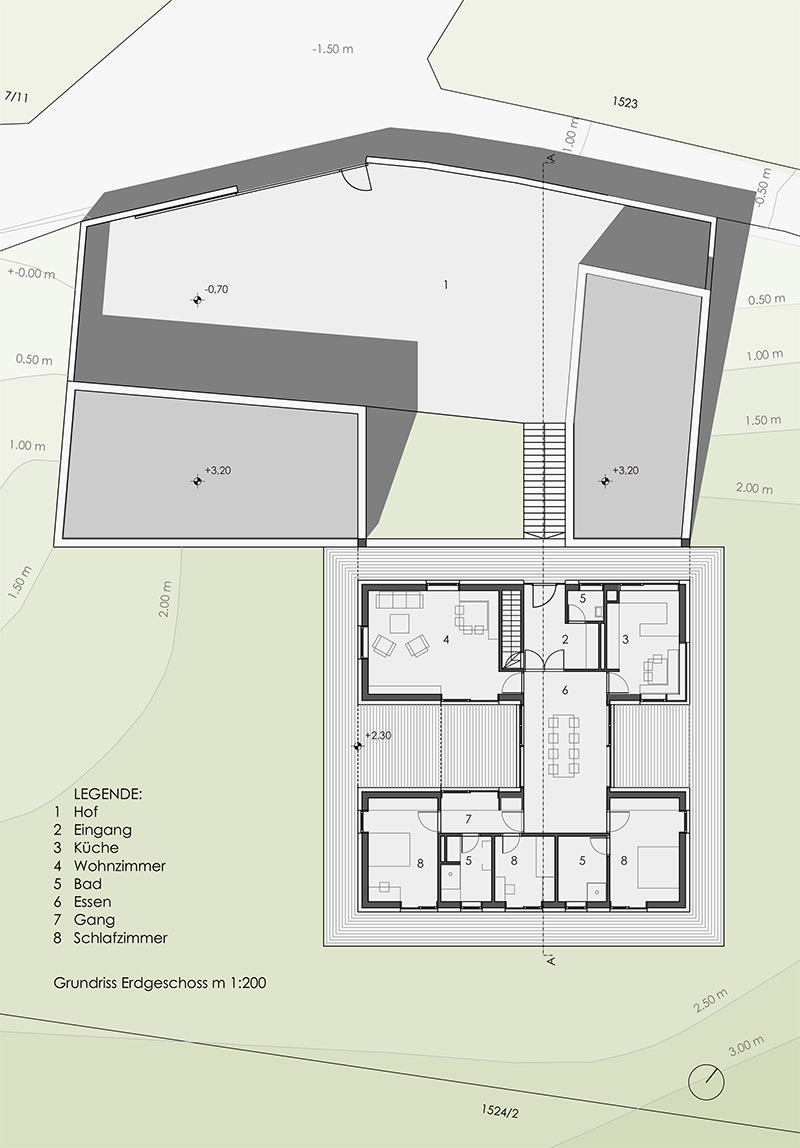
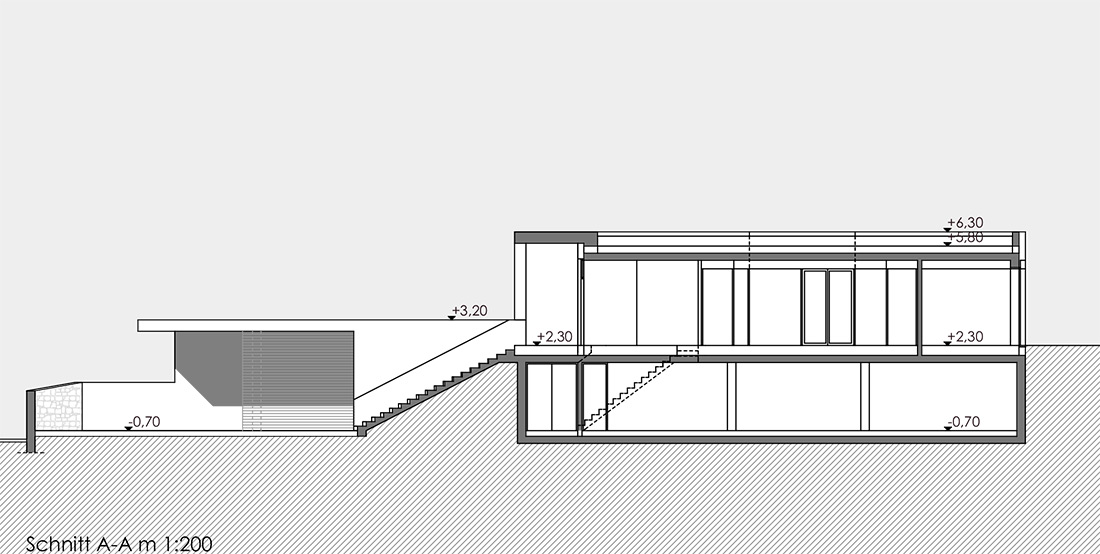
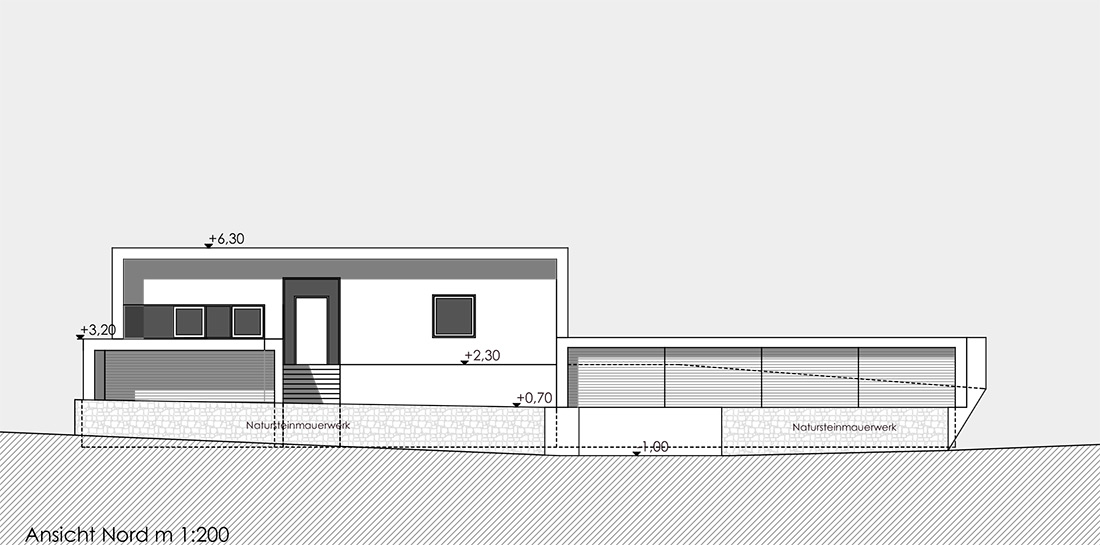
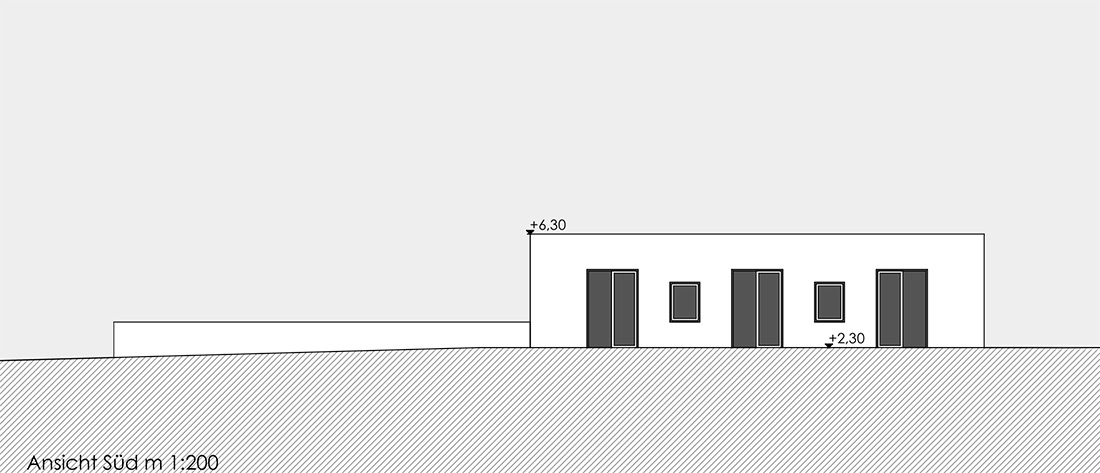
Credits
Architect
dell’agnolo kelderer architekturbüro; Sylvia Dell’Agnolo, Egon Kelderer
Project staff
Ulrike Prinoth, Matteo Pedrott
Client
Private
Year of completion
2014
Location
Vinschgau, Latsch, South Tyrol, Italy


