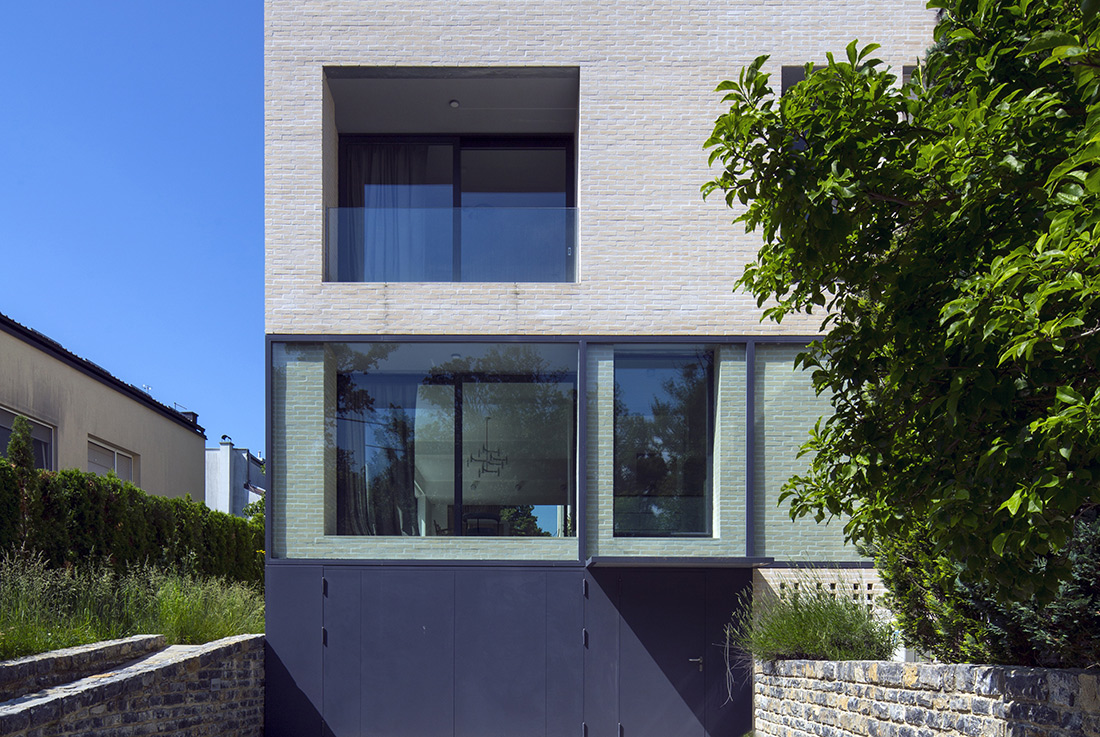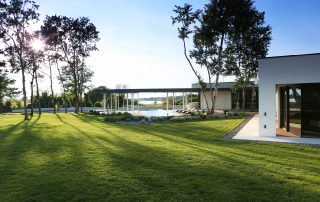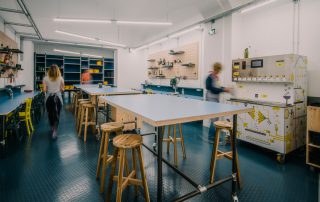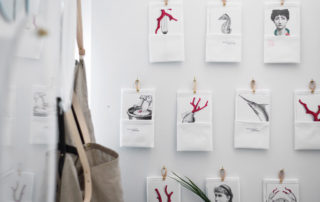Semidetached house from 1960s was changed the bones and the skin. Hollowed from inside and outside, it now imbues with the surroundings. The sharply outlined cuboid volume is layered in bricks, steel and glass. Pale brownish bricks with thick lime joints emphasize the mass of the walls incised with deep window boxes with glass sheets stretched on the outside. The middle floor from the front side is the ground floor from the back, featuring a spatial sequence from the glazed frontal loggia through the kitchen and the dining room to the living room extending onto the lawn. The bedrooms are in the upper floor. The spiral staircase connects the levels. It was welded in situ from inch – wide steel sheets, pushed and squeezed into the prismatic void with conic rooflight atop and horizontal protrusions through the interior windows. Winding around the eccentric spatial axis, the spiral is painted glossy white, to emphasize the handprints of the craftsmen on the hollow volume. Two side-windows span vertically two levels, adding the daylight to the garage and the guestroom in the basement. This way the light penetrates the interior from above and from the sides, in all directions: a bucket of light, the shower of gold as it were, with transparency regulated through layers of glazing and textile.
What makes this project one-of-a-kind?
The zenithal light, the handprint of the craftsmen, and the thingness of architecture.
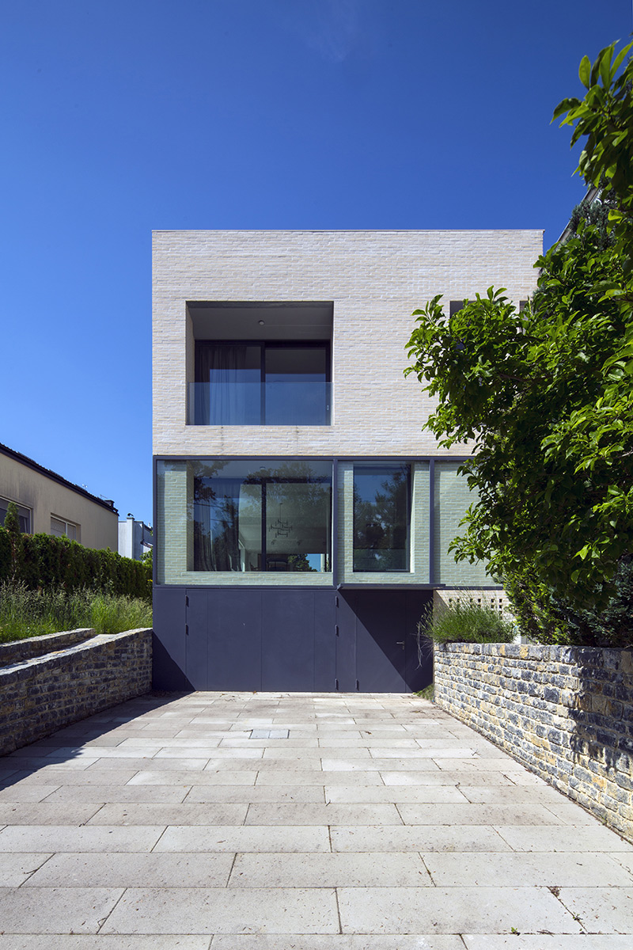
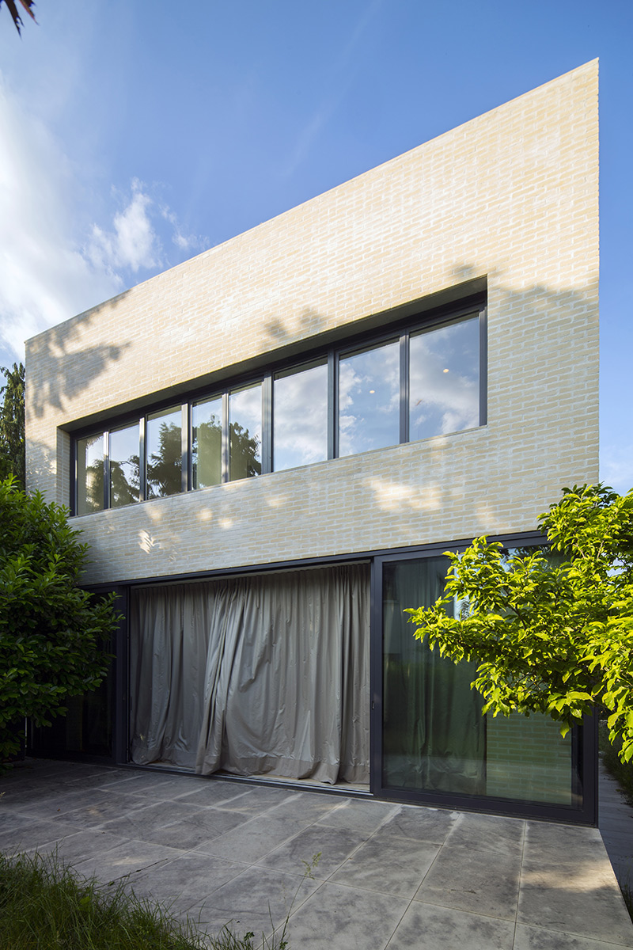
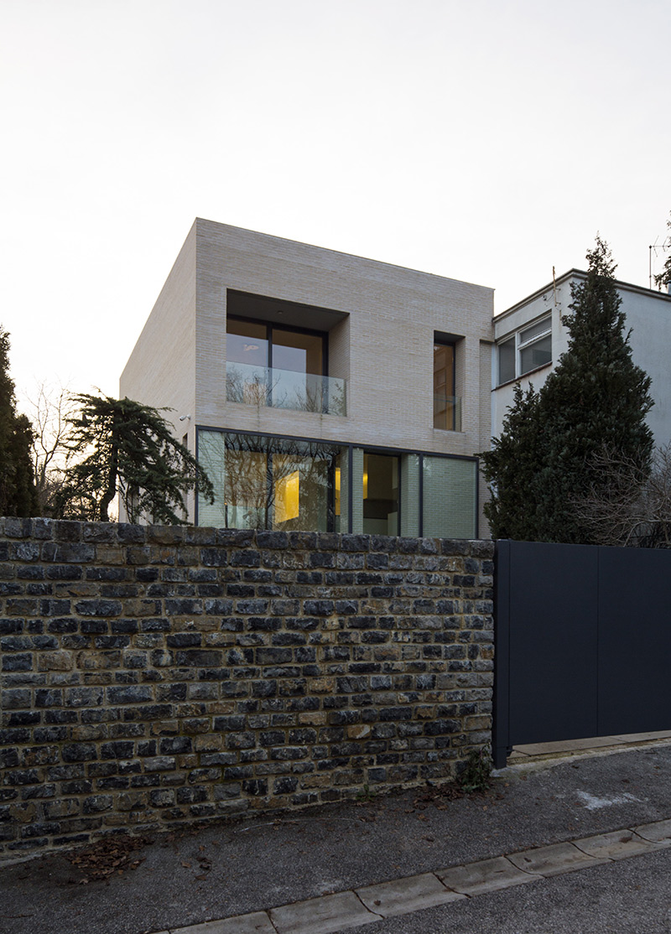
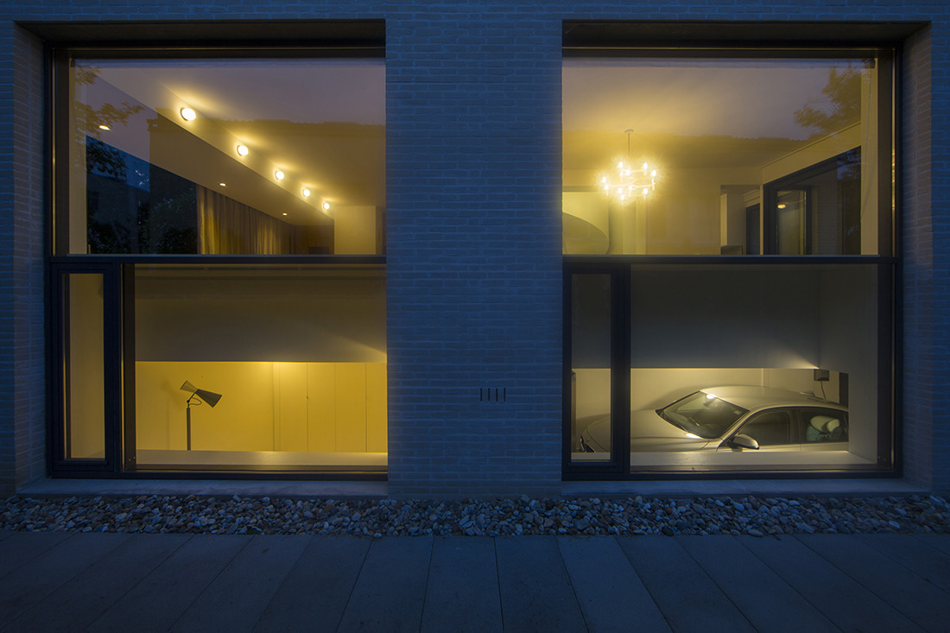
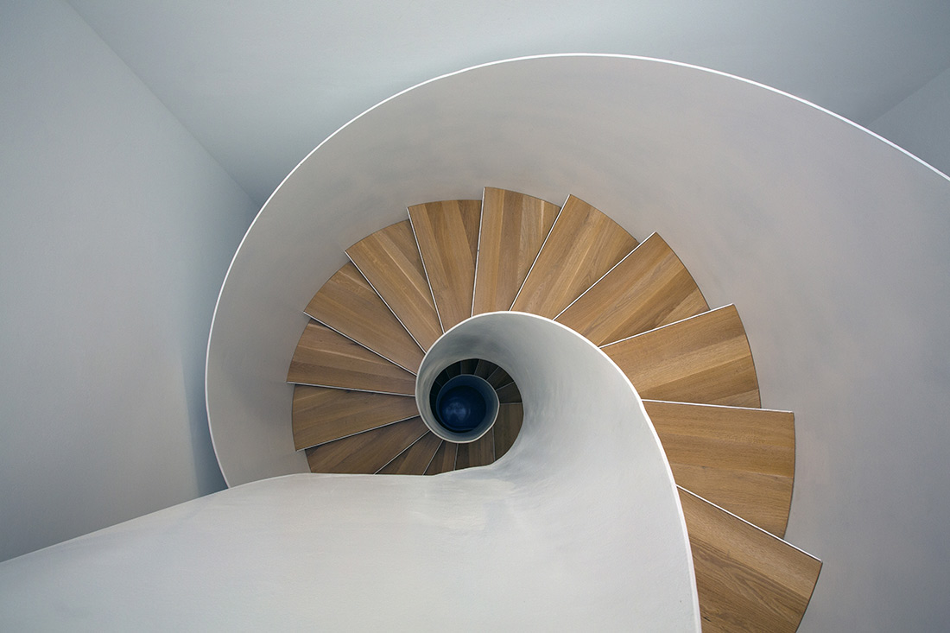
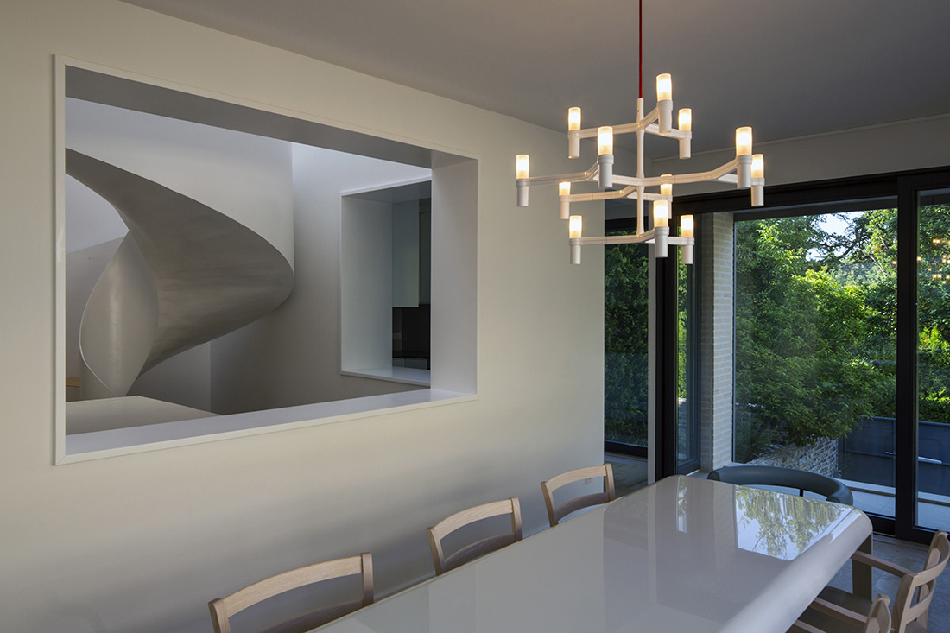
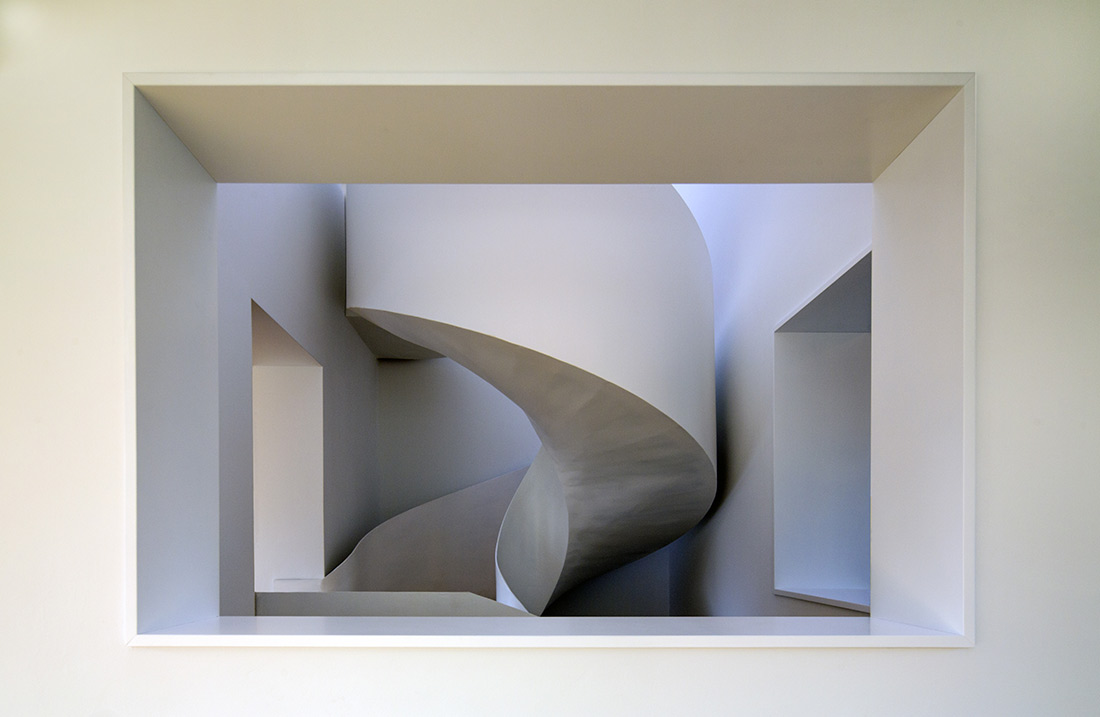
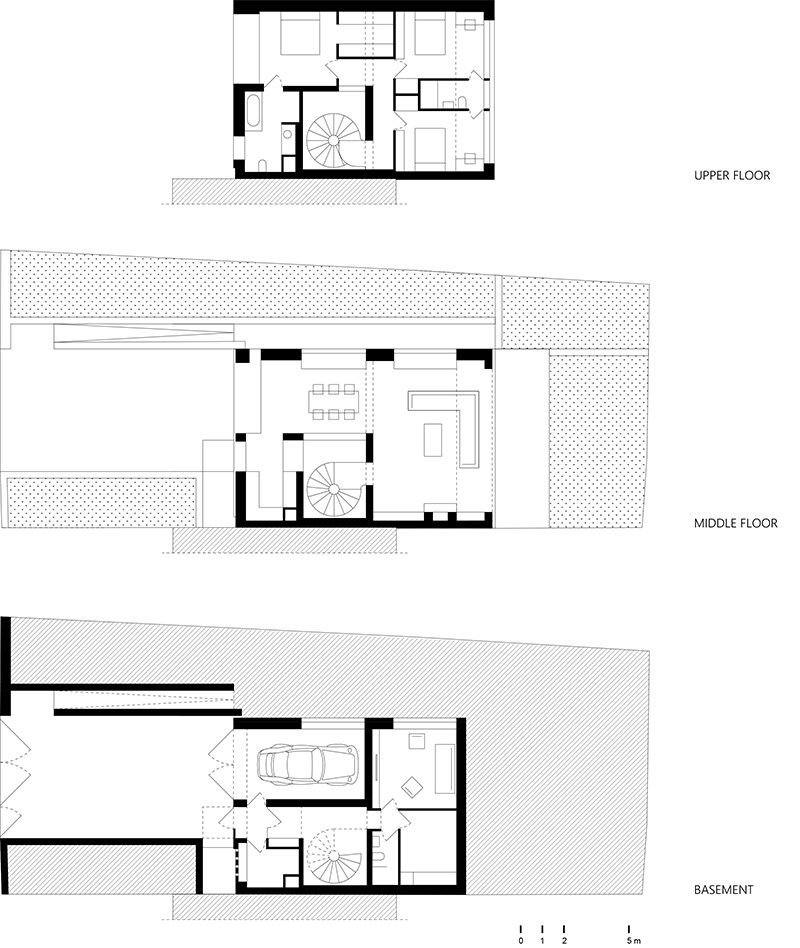
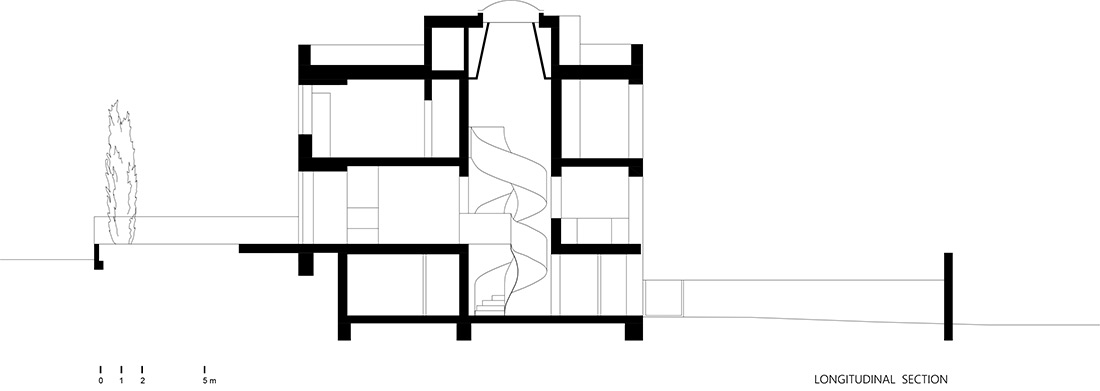
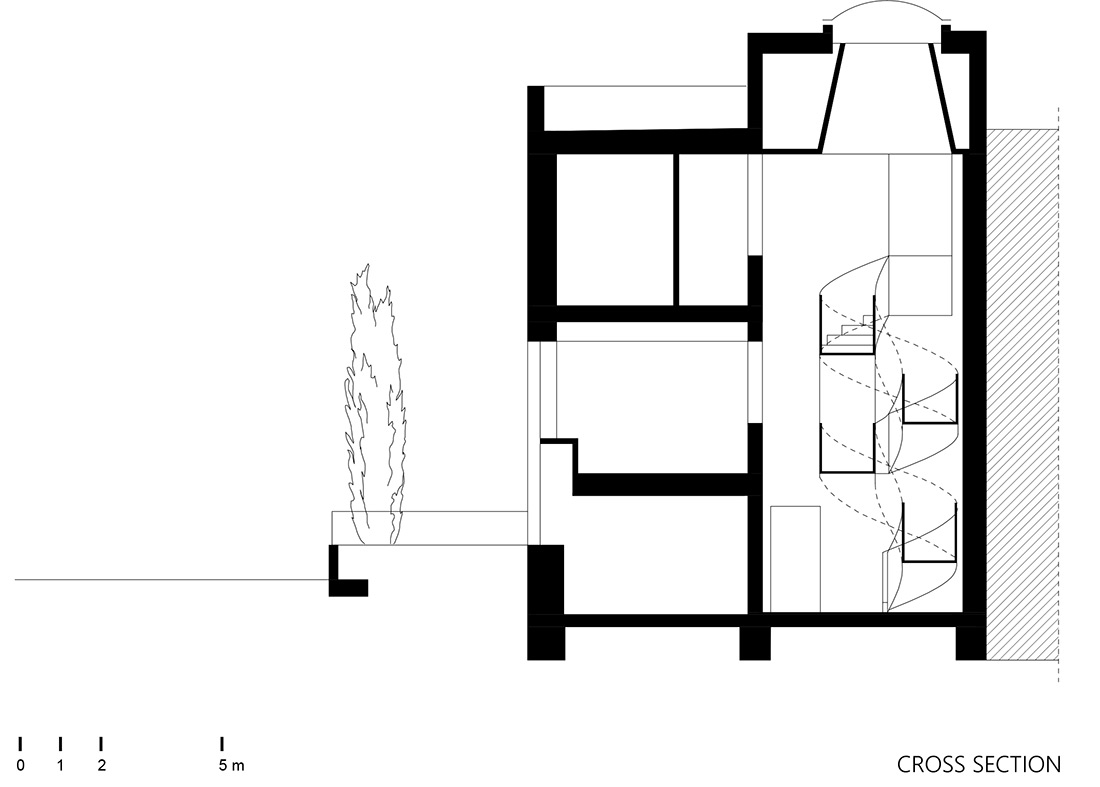

Credits
Architecture
IVANIŠIN. KABASHI. ARHITEKTI; Krunoslav Ivanišin, Lulzim Kabashi
Client
Private
Year of completion
2020
Location
Zagreb, Croatia
Total area
300 m2
Photos
Miljenko Bernfest
Project Partners
Solium, Osijek, Studio Haramina, Zagreb, Wienerberger, Bajkmont, Zagreb, Duravit, Imola, Hansgrohe


