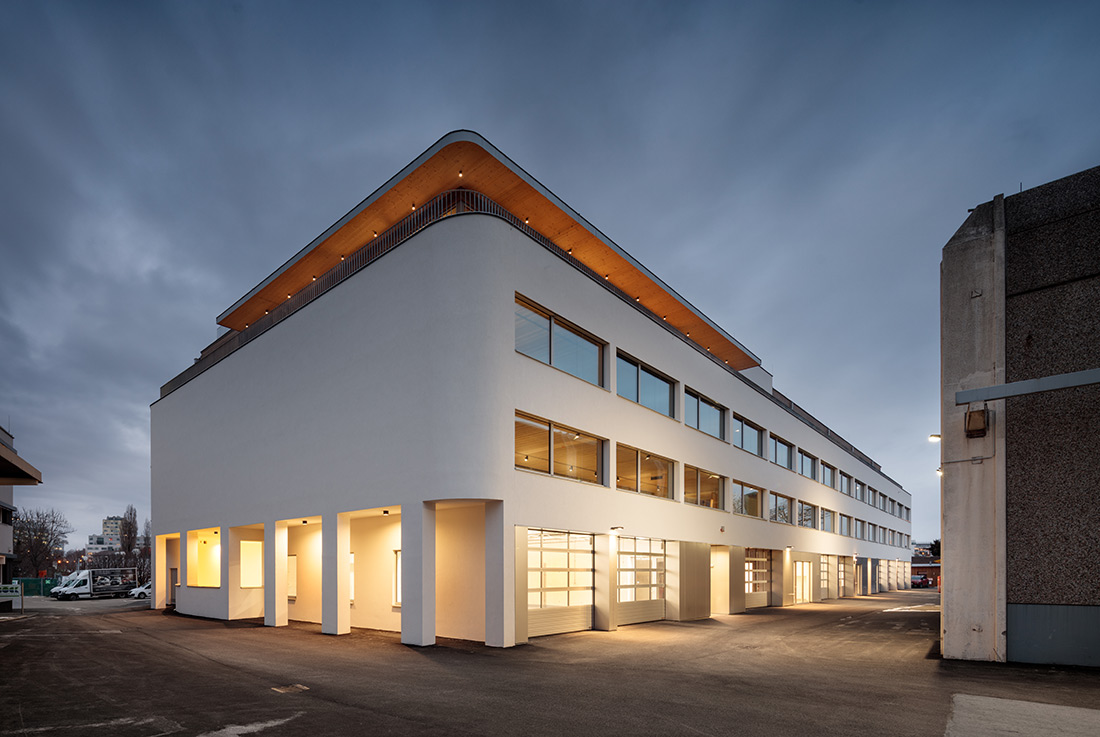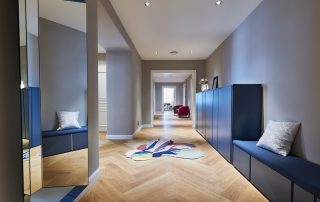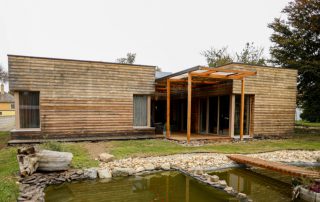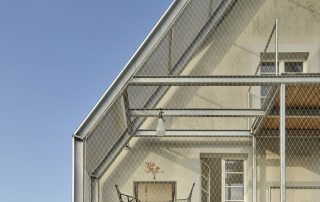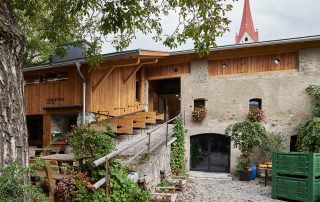PHS – parking garage for old-timers
Due to highly financial and cultural values old-timers are in need of specific storage conditions. On the former site of the Fitze-Lacke-factory in Vienna-Hetzendorf a building of 5.250m2 was established to provide adequate climatically and infrastructural conditions to store the antique vehicles. The “Classic Depot” synergizes an underground parking level, factory, garage, supply and platform, car elevator, tinsmith’s workshop and painter’s workshop on the ground floor. Parking spaces with a small lounge in the first end second level. A restaurant, conference and seminar rooms on the top level with an overview of the surrounding industrial area. Because of the sensitivity to sun and air chances all parking spaces are heated, ventilated and the façade is provided with uv protective glasses and external sun protection.
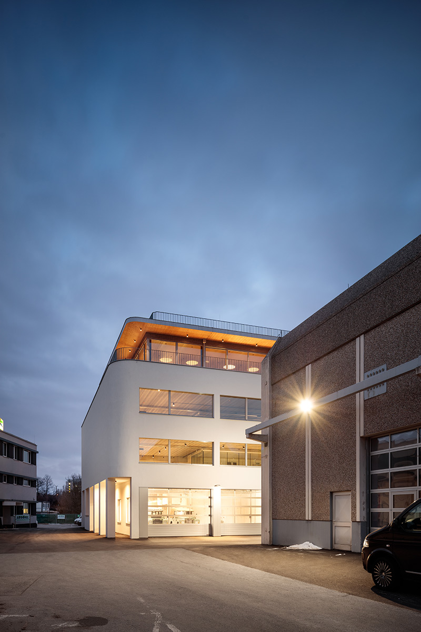
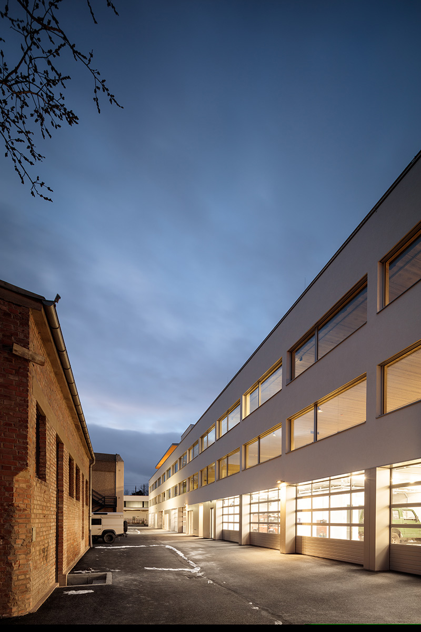
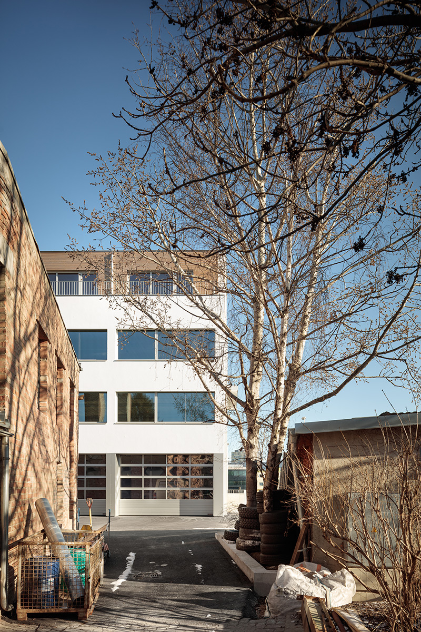
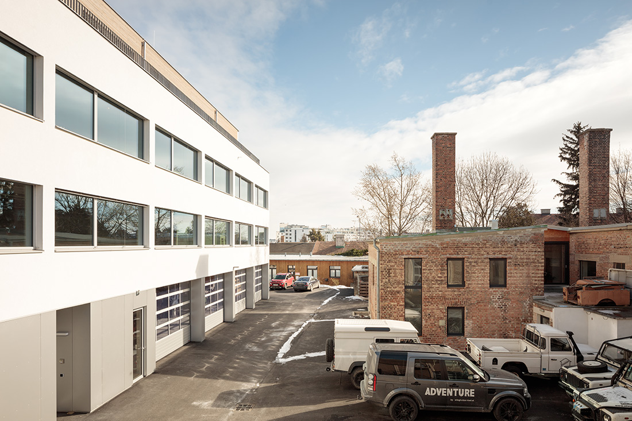
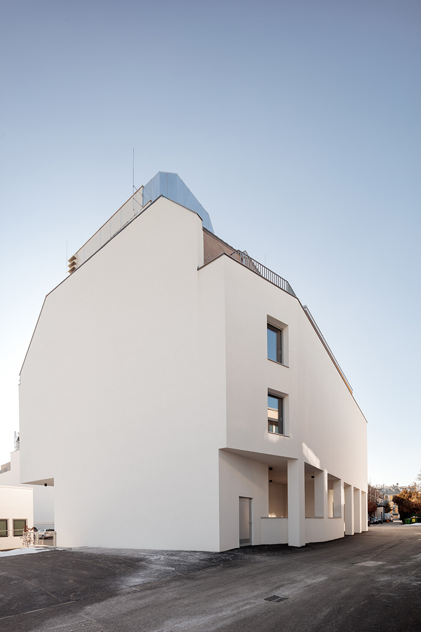
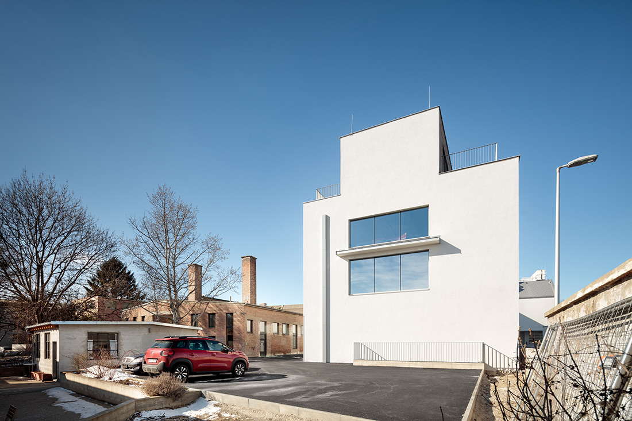
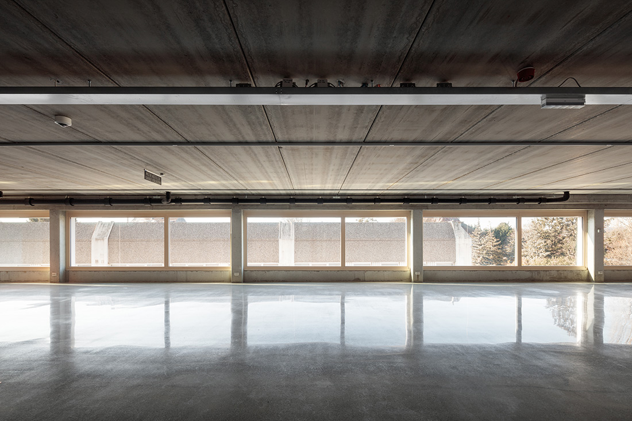
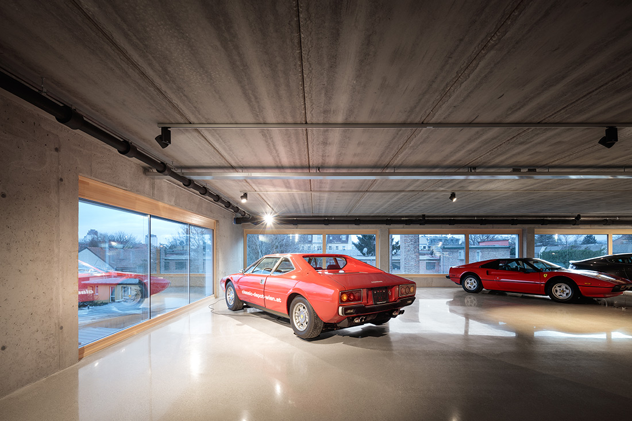
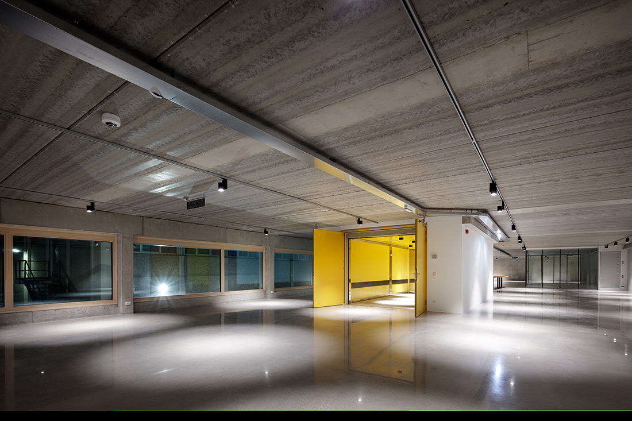
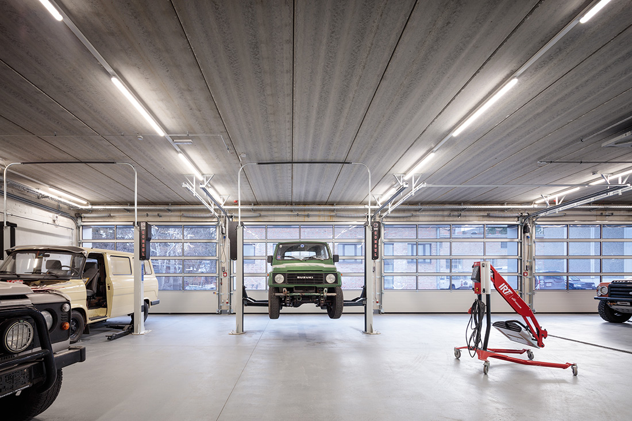
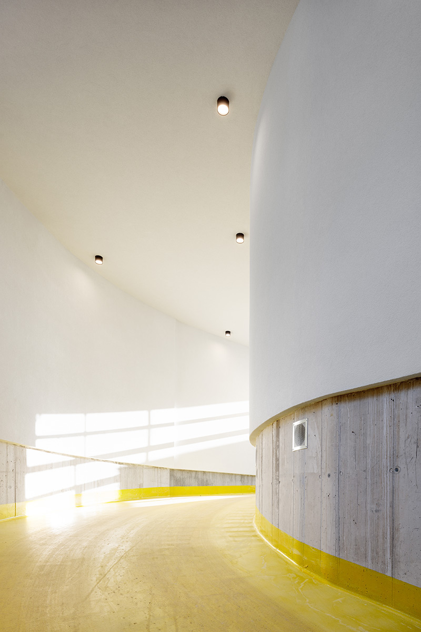
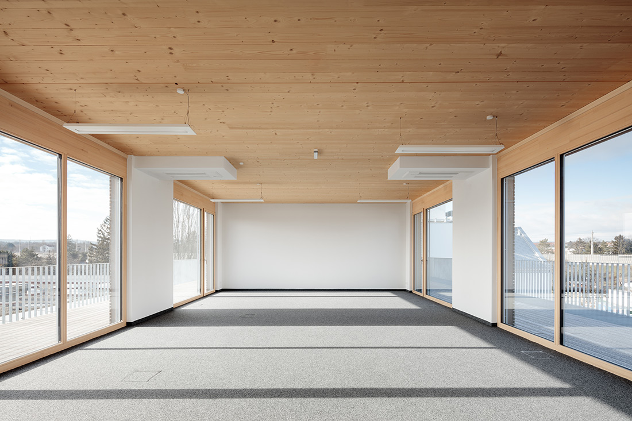
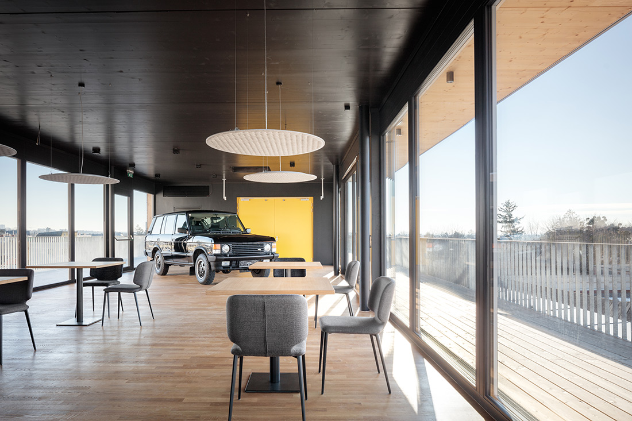
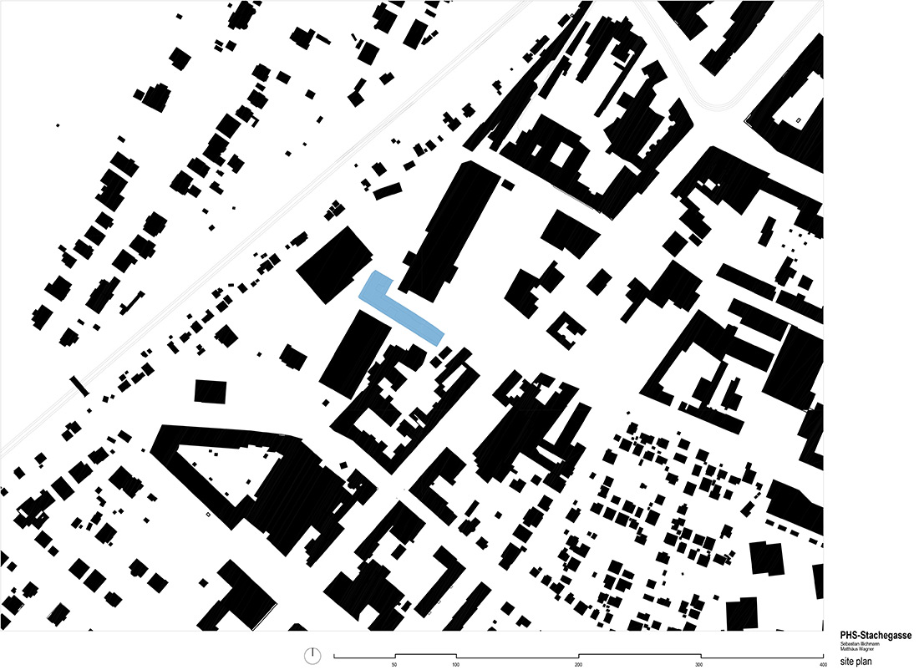
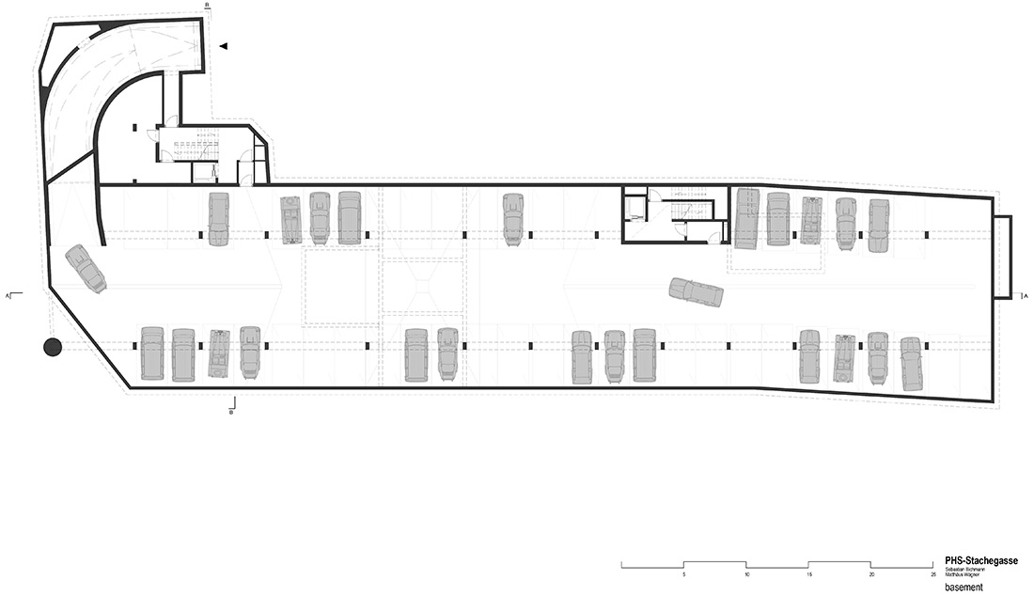
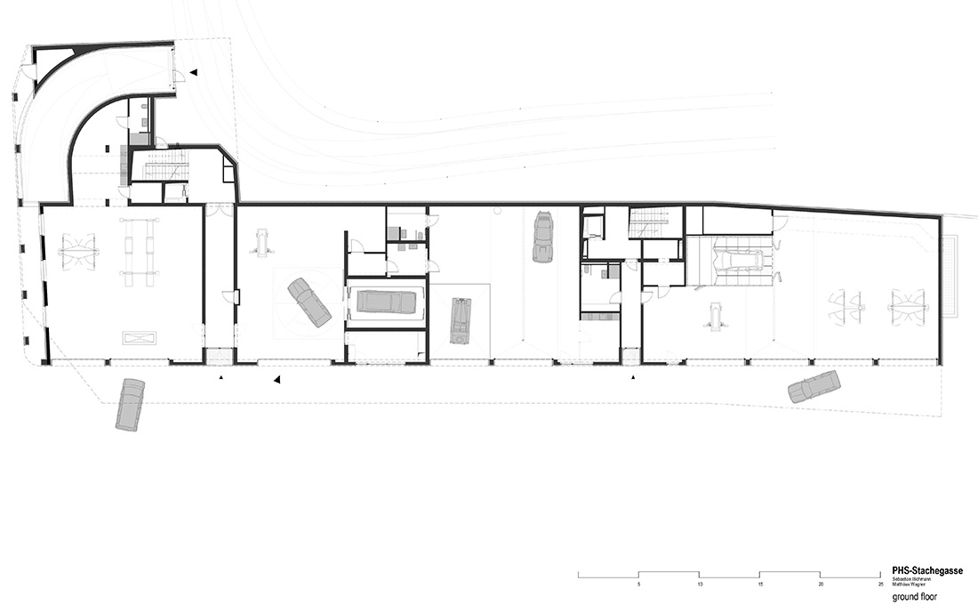
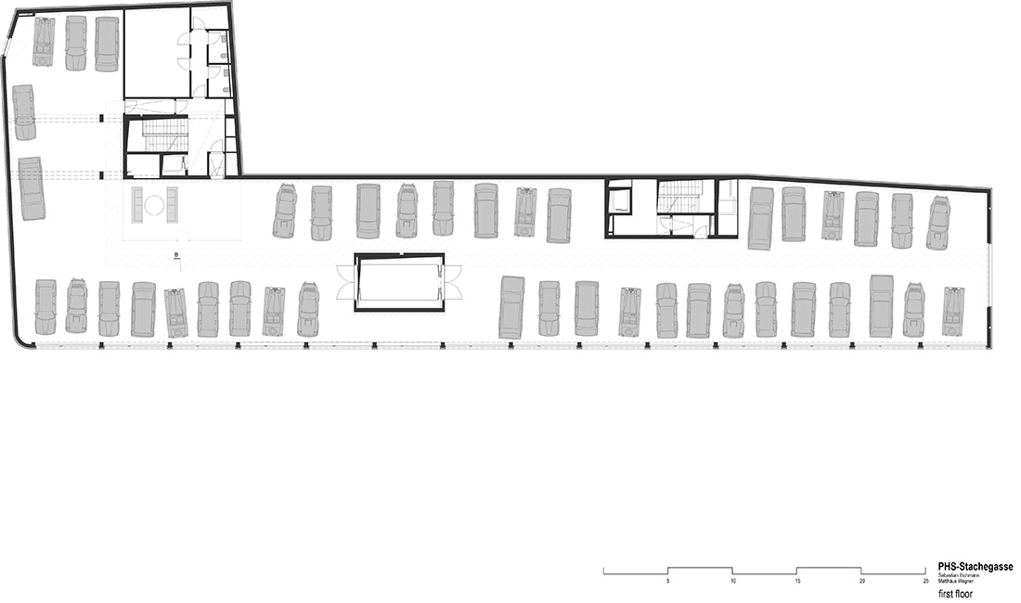
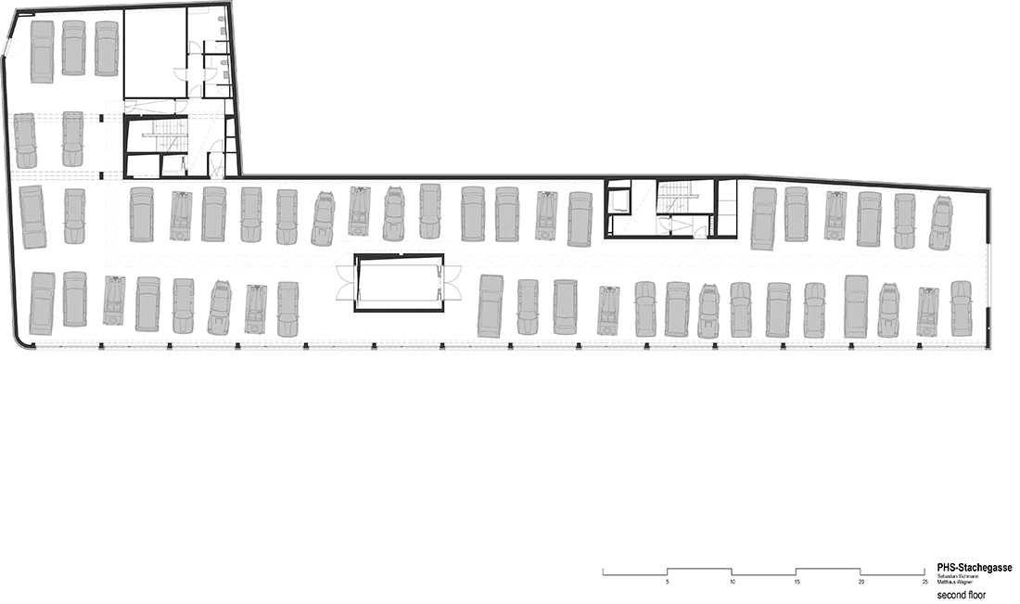
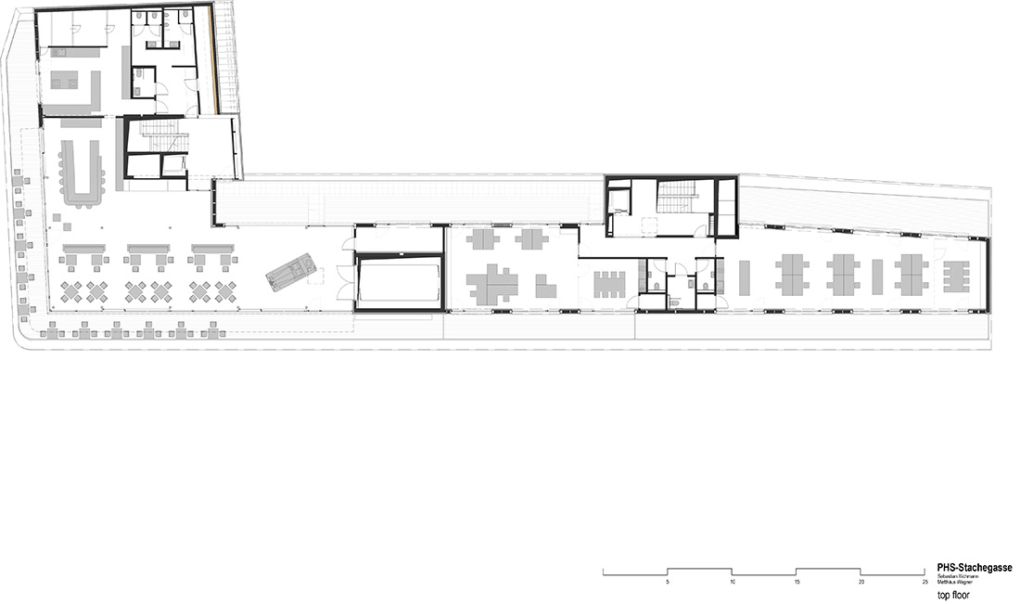
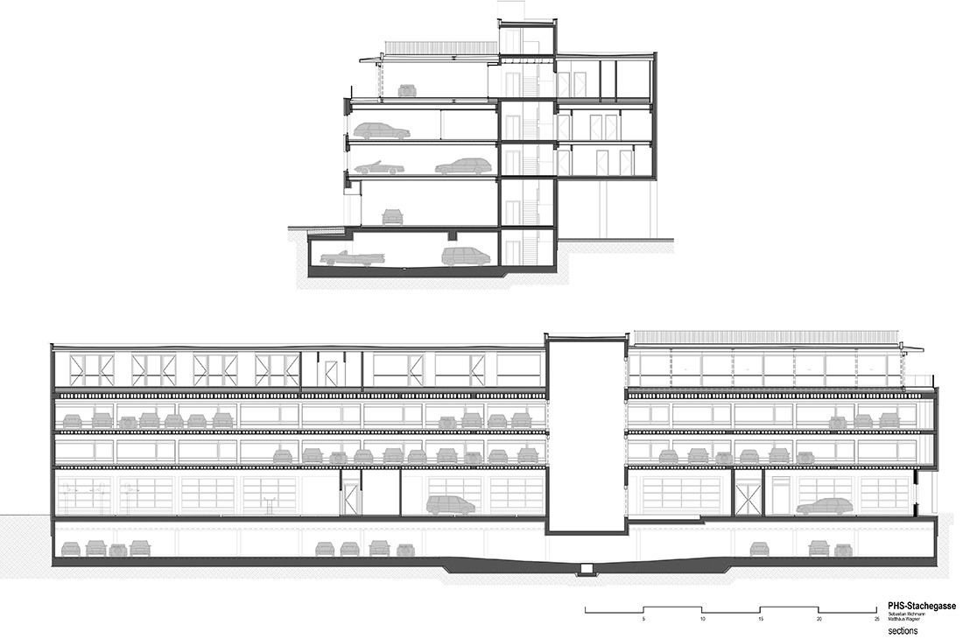
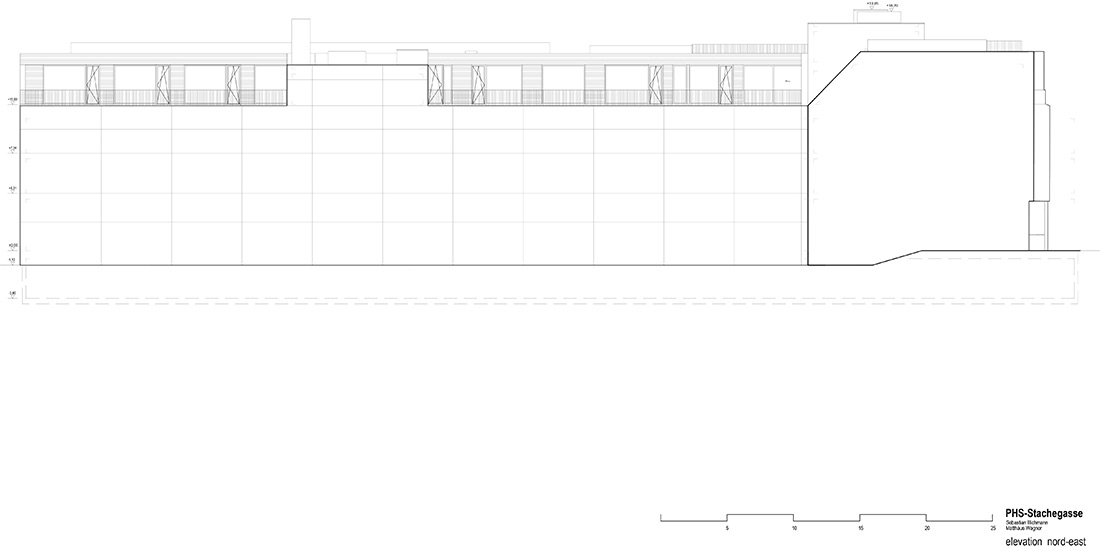
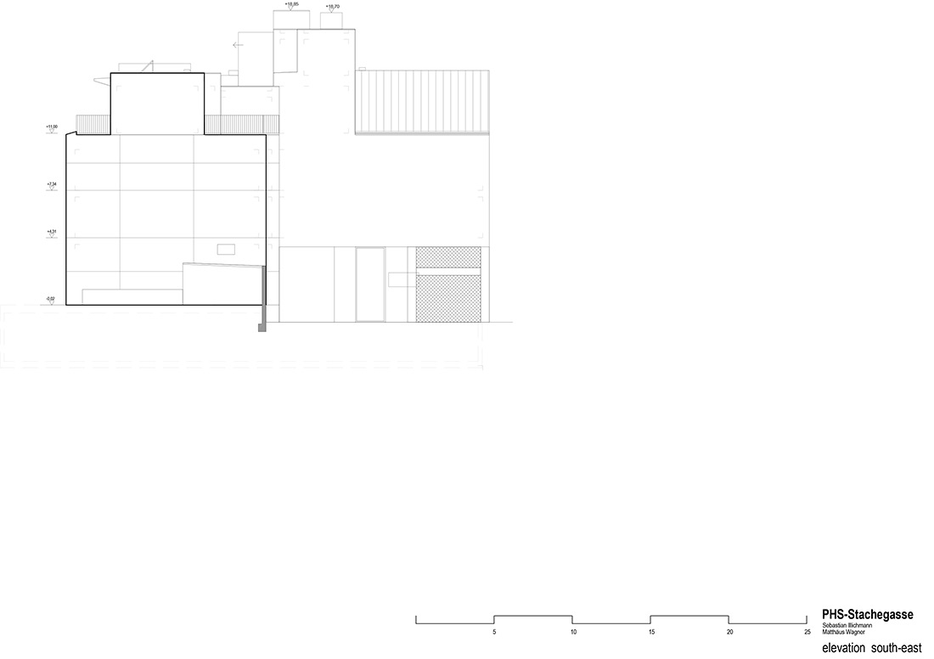
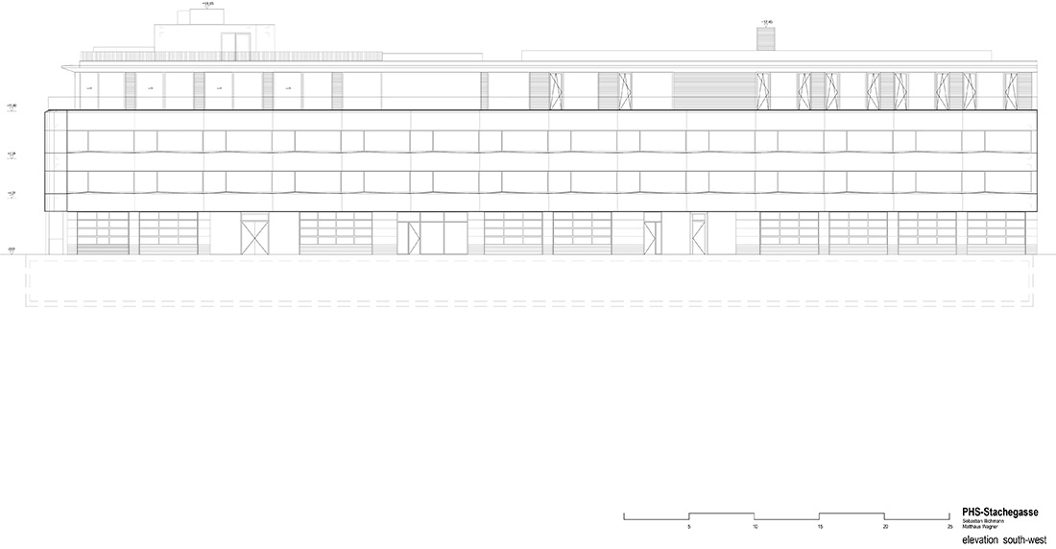
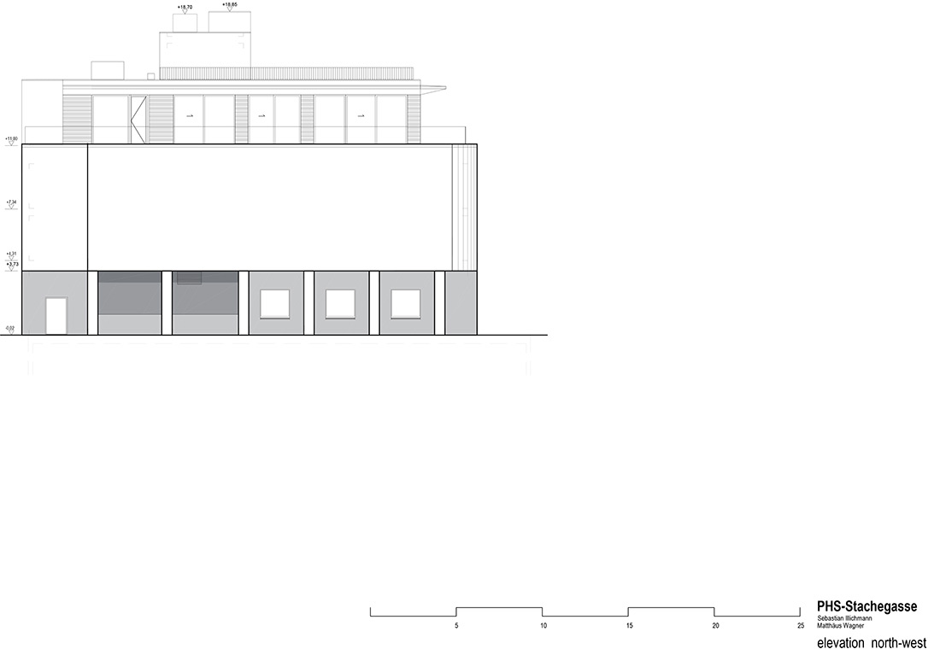

Credits
Architecture
Sebastian Illichmann, Matthäus Wagner
Client
Clemens Stiegholzer
Year of completion
2020
Location
Vienna, Austria
Total area
5.250 m2
Site area
8.755 m2
Photos
Kurt Kuball
Project Partners
SSB, Lieb-Bau-Weiz, WKF, Baumann, EI2, Floortech, Hopferwieser + Steinmayr, Liftwerk, Hella, Frey, Hirschner


