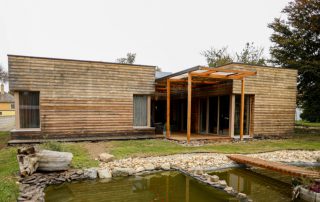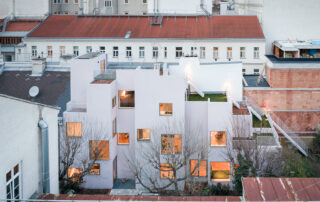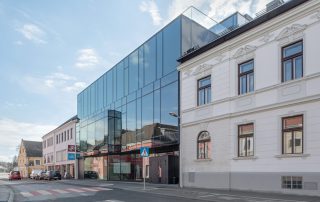For the property on a steep southern slope in Purkersdorf, Architect Christoph Treberspurg designed a duplex house according to the requirements of solar construction. On the south side a large glass front forms the counterpoint to the compact openings in the north. In order to make ideal use of the open areas of the hillside site and to ensure privacy, the building was mirrored on the partition wall of the two houses and offset by one floor. This split-level typology provides a generous spatial impression with exciting views. The passive house is equipped with thermally activated concrete ceilings with predictive control system that uses short term weather forecasts to regulate the heating and cooling of the building. This system is a worldwide unique system which was applied for the first time in a residential construction. It contributes to a reduction in energy required for heating, cooling and hot water and to increased comfort in the living space. The residential duplex is part of several research projects. Different parameters (energy balances, temperatures, different levels of humidity, comfort etc.) were analysed in a comprehensive measuring programme carried out with support by the tenants.
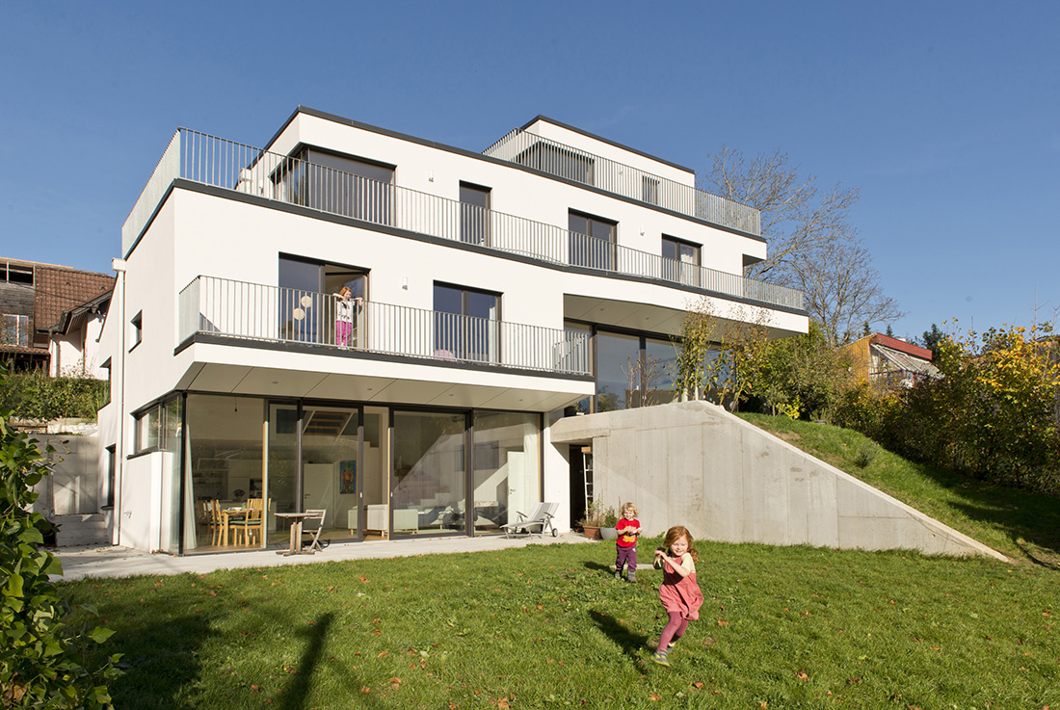
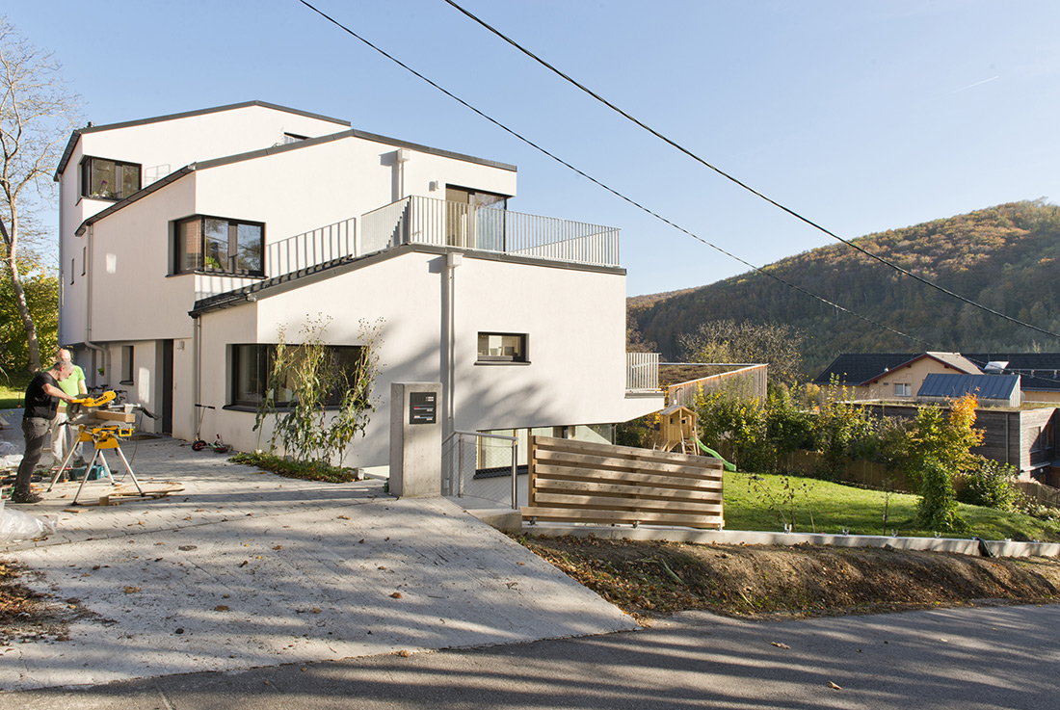
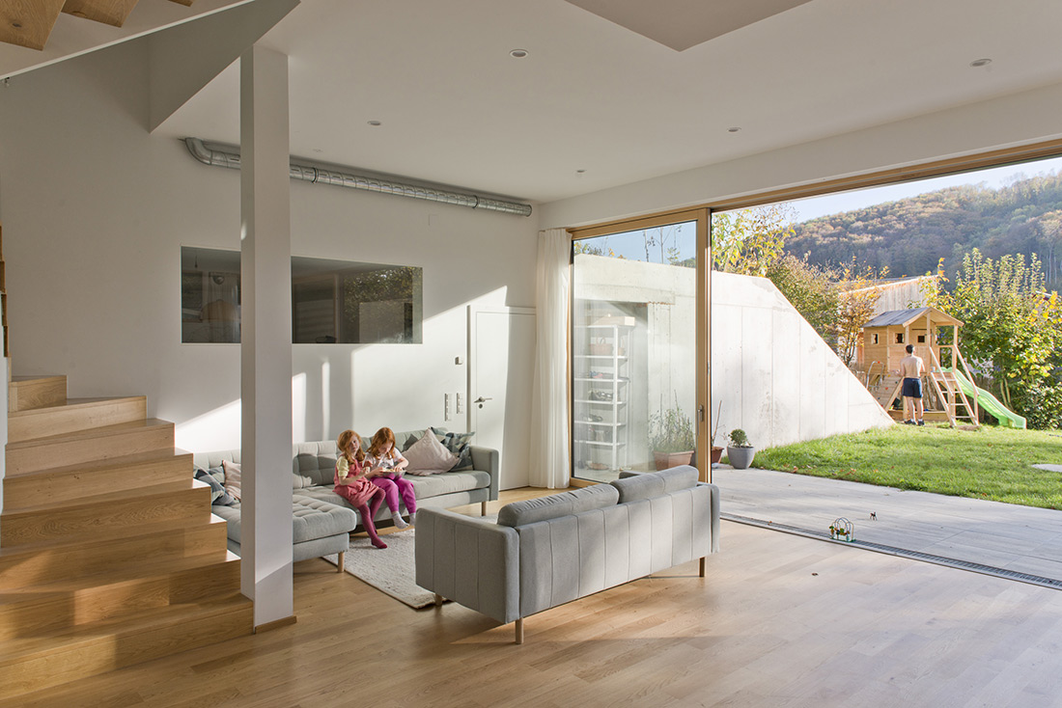
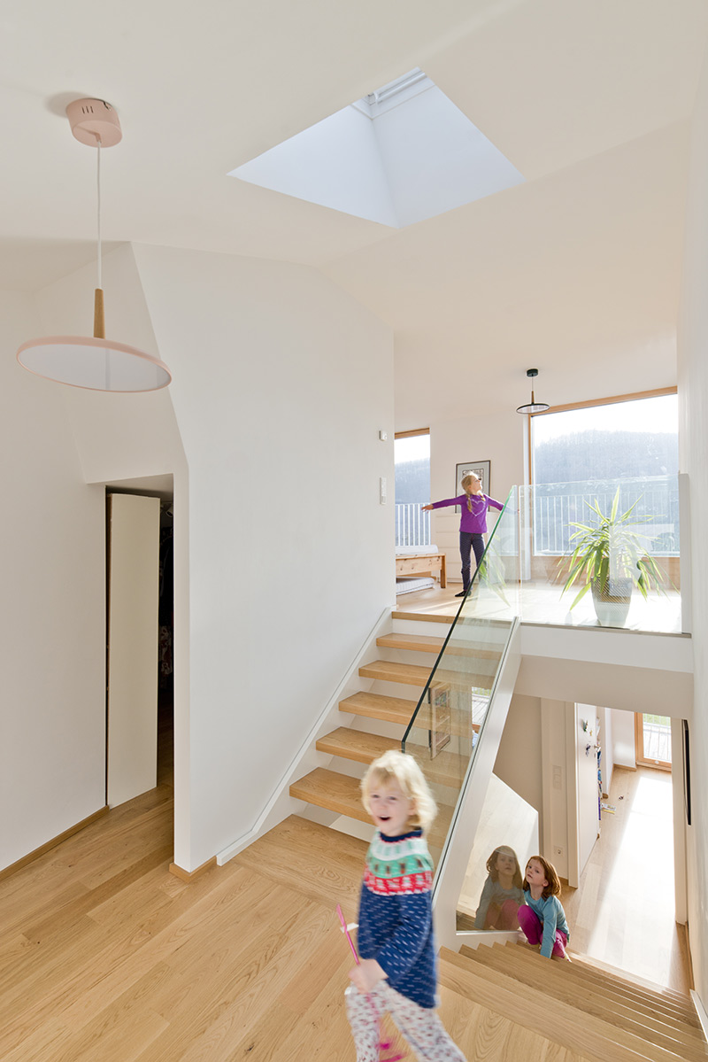
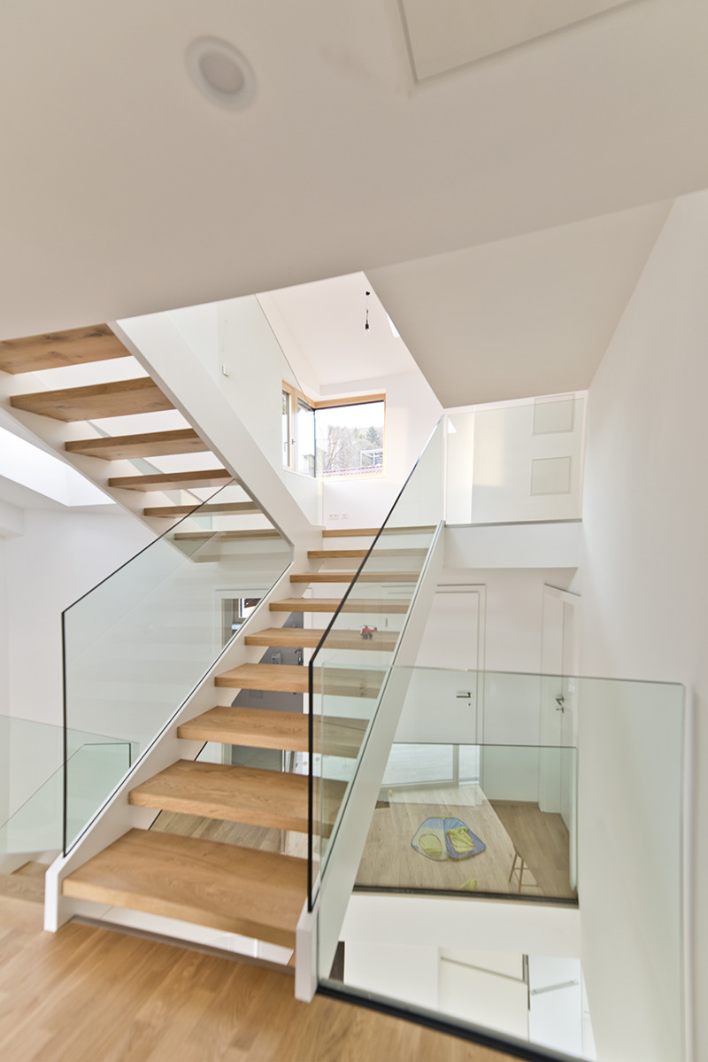
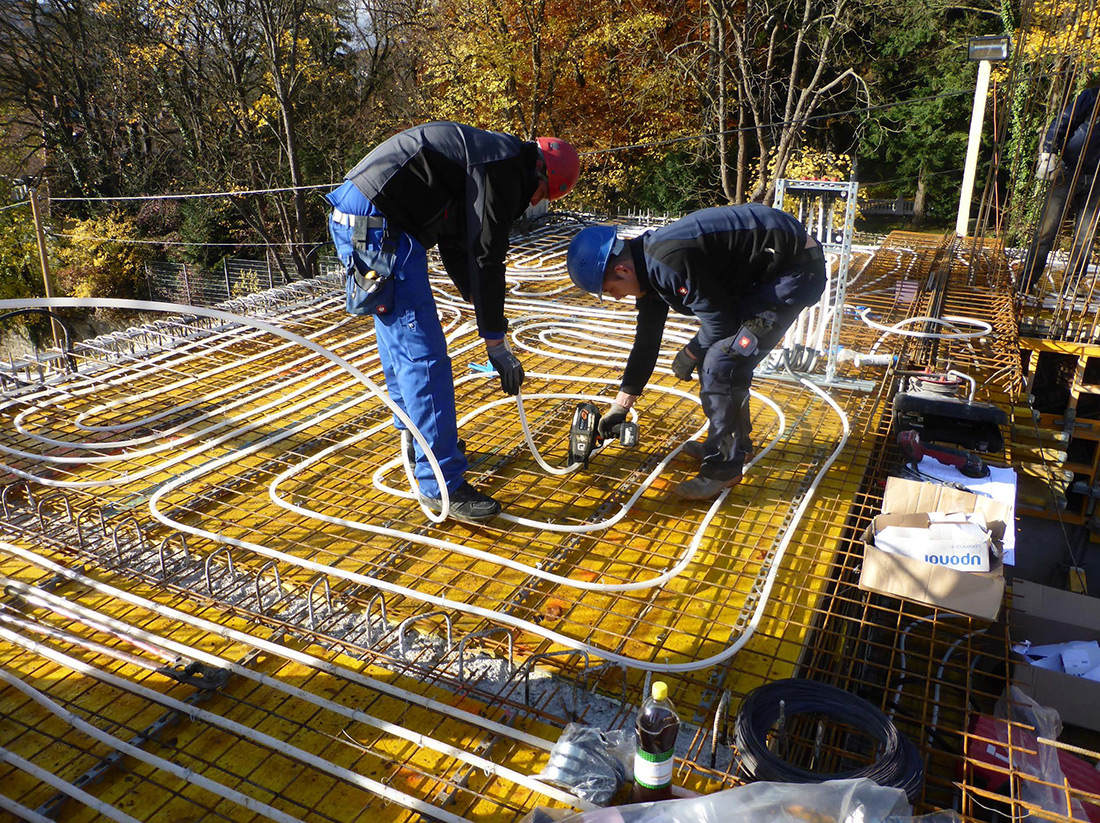
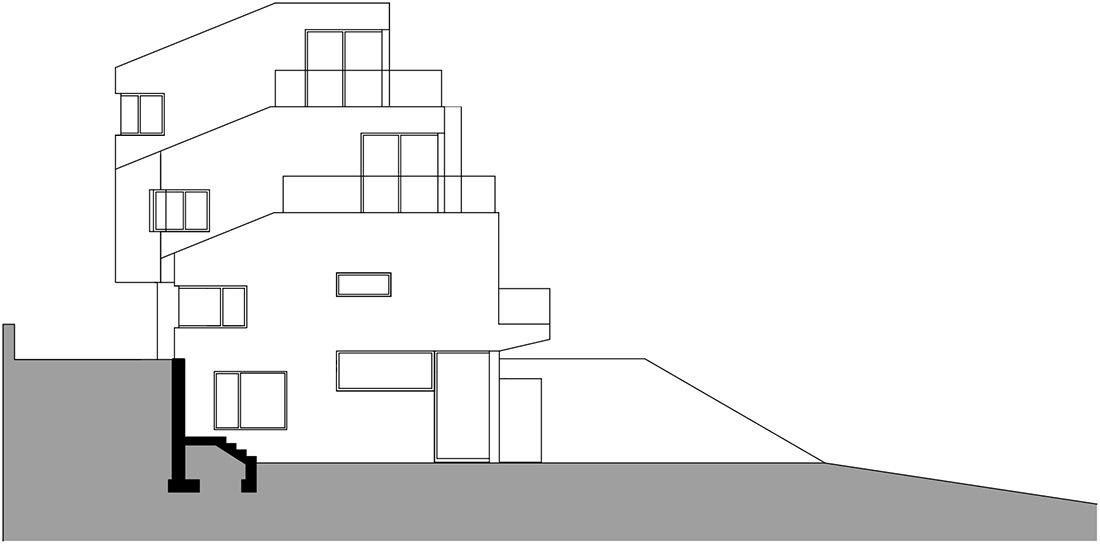
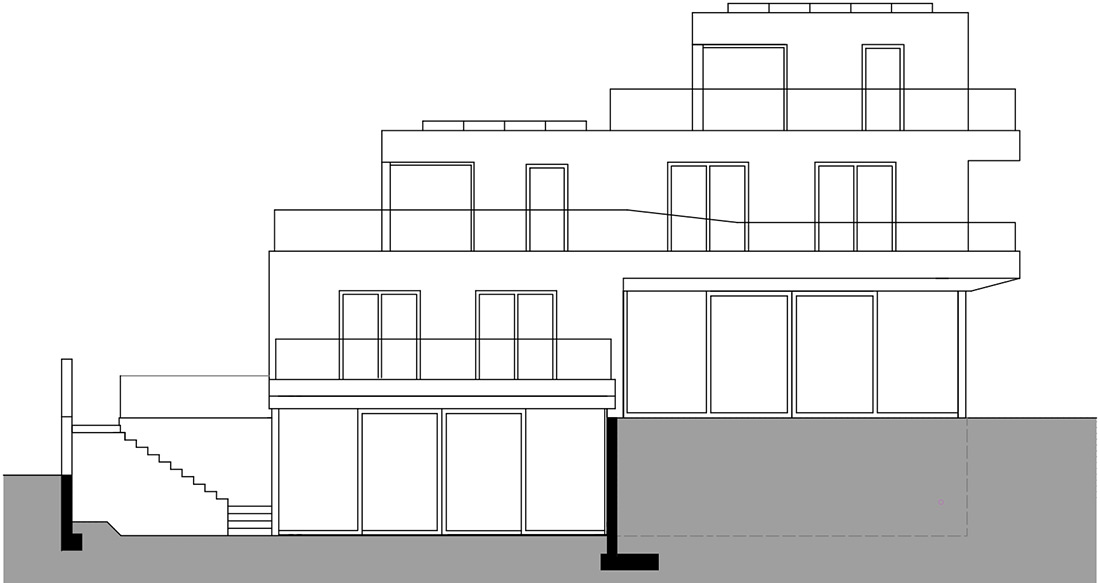
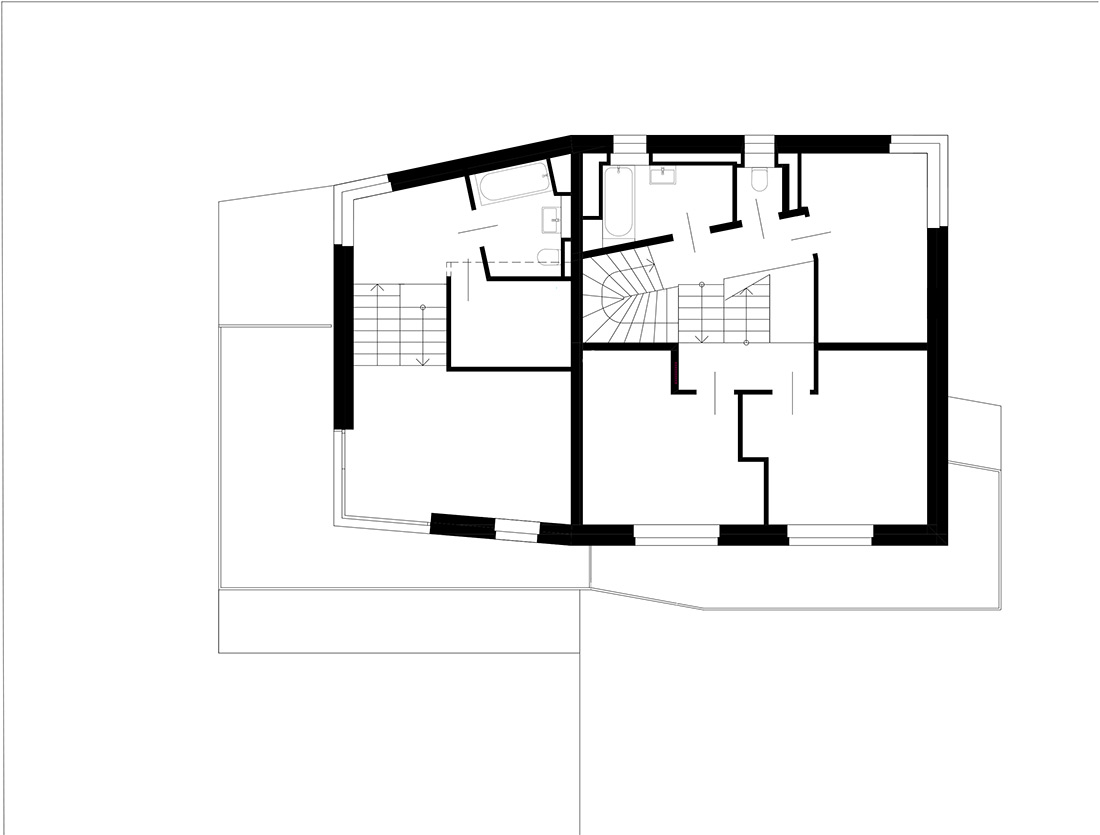
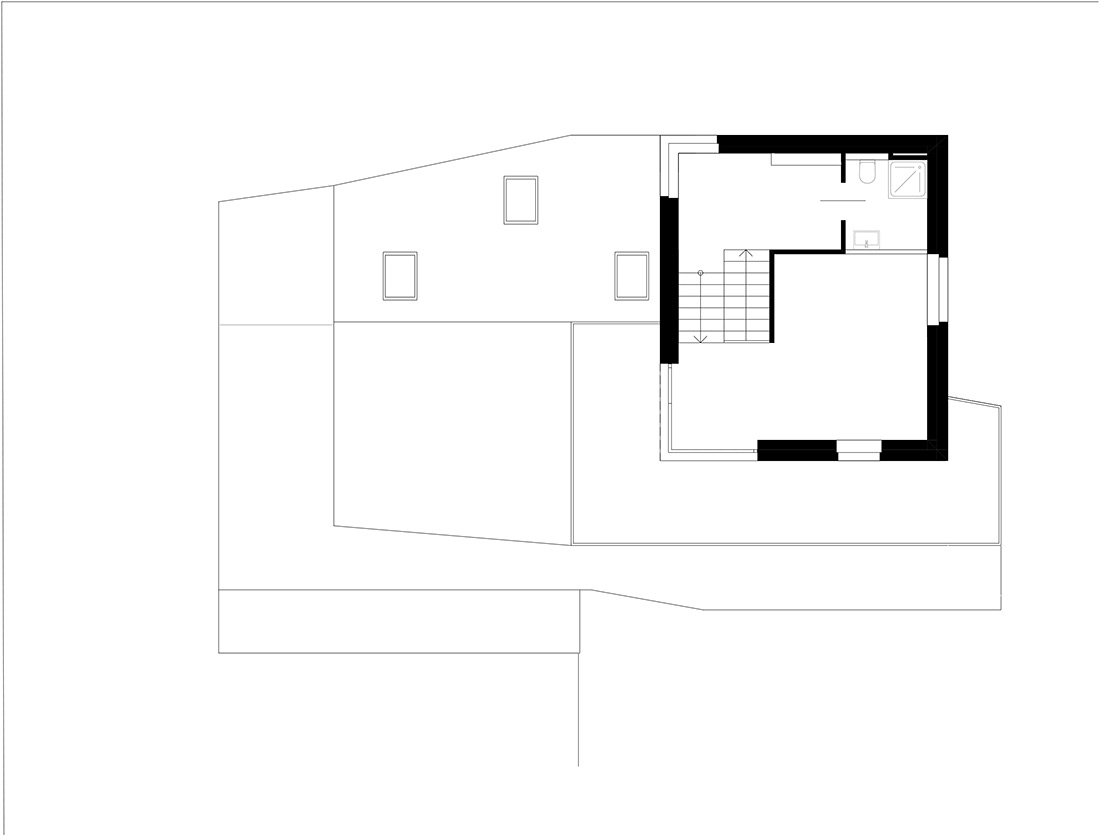
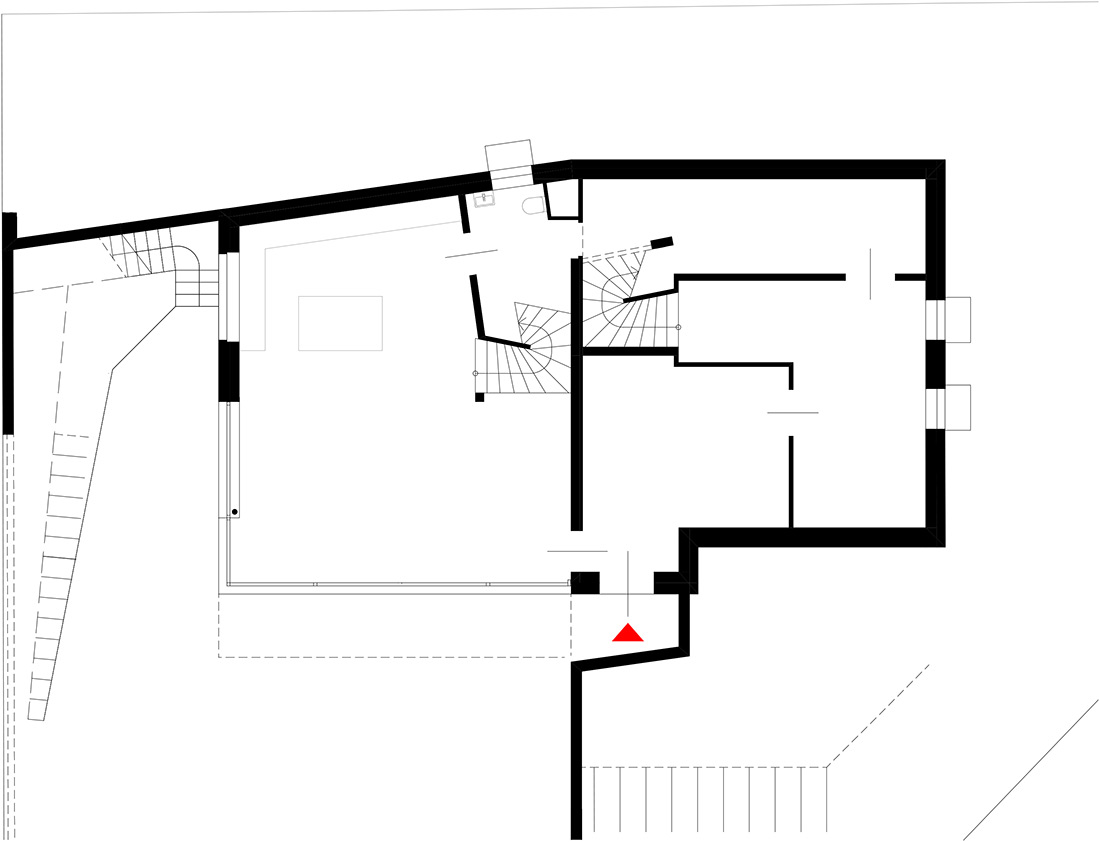
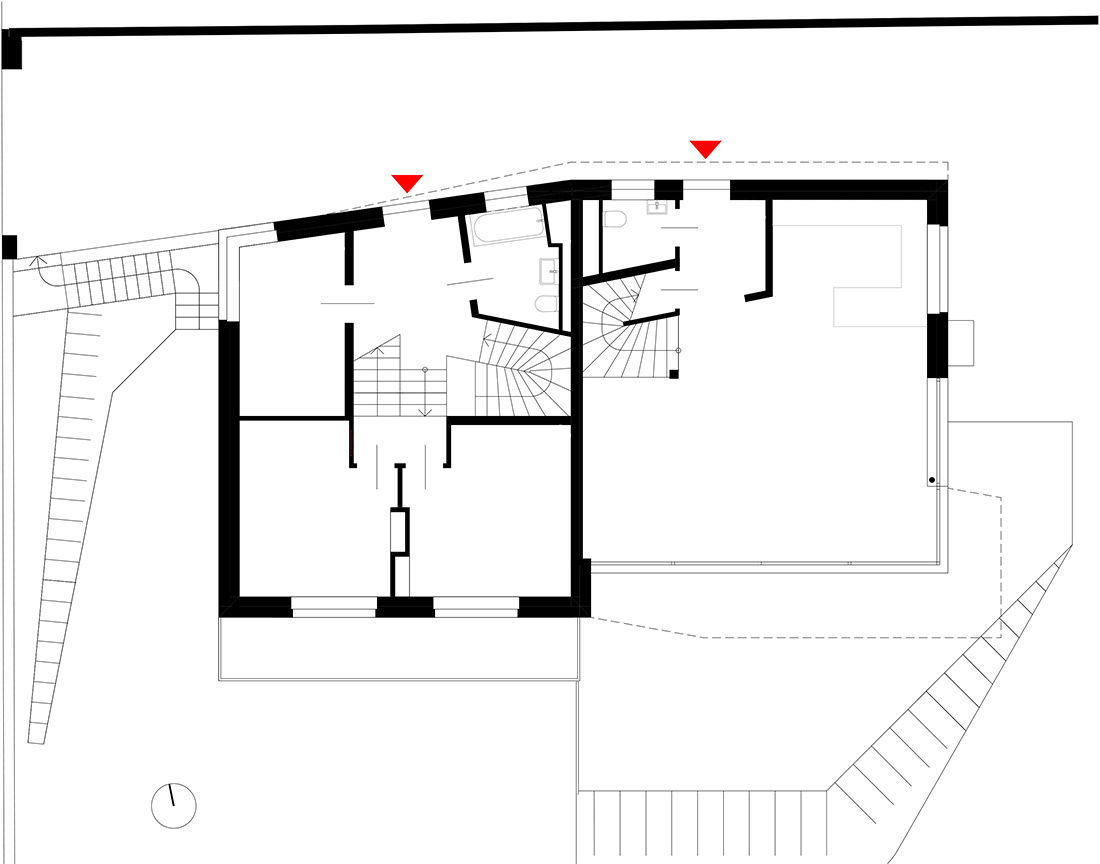
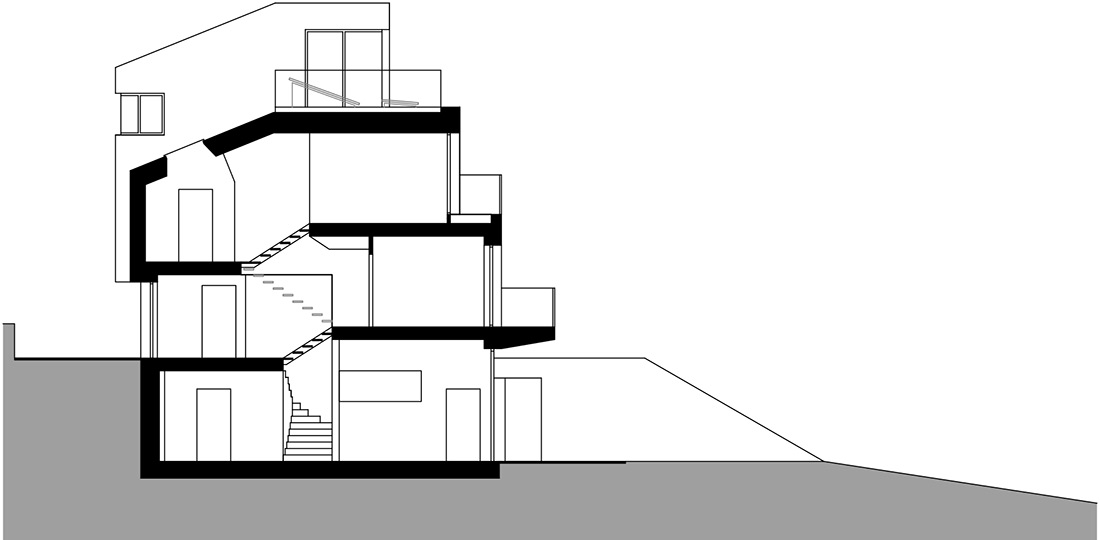

Credits
Architecture
Treberspurg & Partner Architekten ZT GmbH; Christoph Treberspurg, Martin Treberspurg
Client
Private
Year of completion
2019
Location
Purkersdorf, Lower Austria
Total area
350 m2
Project Partners
Bauphysik: Wilhelm Hofbauer
Haustechnikplanung: Thermo Projekt Haustechnische Planungs – Gesmbh
Haustechnik: Wwla Gmbh
Teil-gu: Anton Traunfellner Ges.m.b.h.
Tragwerksplanung: Karlheinz Wagner & Co Zt Kg
Elektro: Elektro Schadner
Elektroplanung: Asing Engineering E.u.


