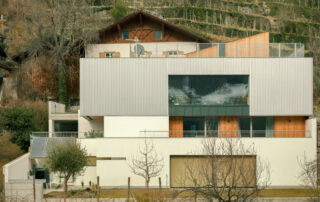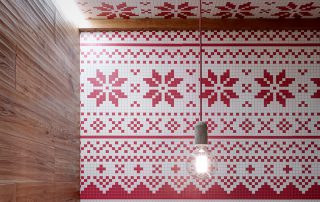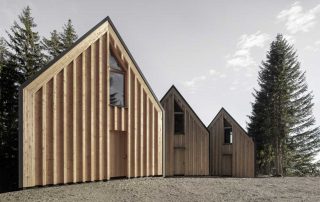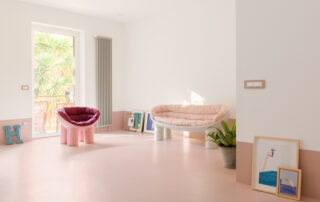A seventeenth-century house immersed in a splendid park and the attention of the owners to sustainability were the guidelines of the restructuring. Starting from a glazed bow-window that allows a direct immersion in the greenery and passing through a more public living room, you come to an observatory on the roof, which like a nest, is the most intimate and contemplative space of the house. To connect these spaces a monumental staircase that draws, without solution of continuity, even the distribution areas of the sleeping area. The furnishings of the two bathrooms and the living room are custom designed.
What makes this project one-of-a-kind?
The peculiar aspect of the project has been the reorganization of the horizontal and vertical distribution of the house, keeping intact the original elements of the building.
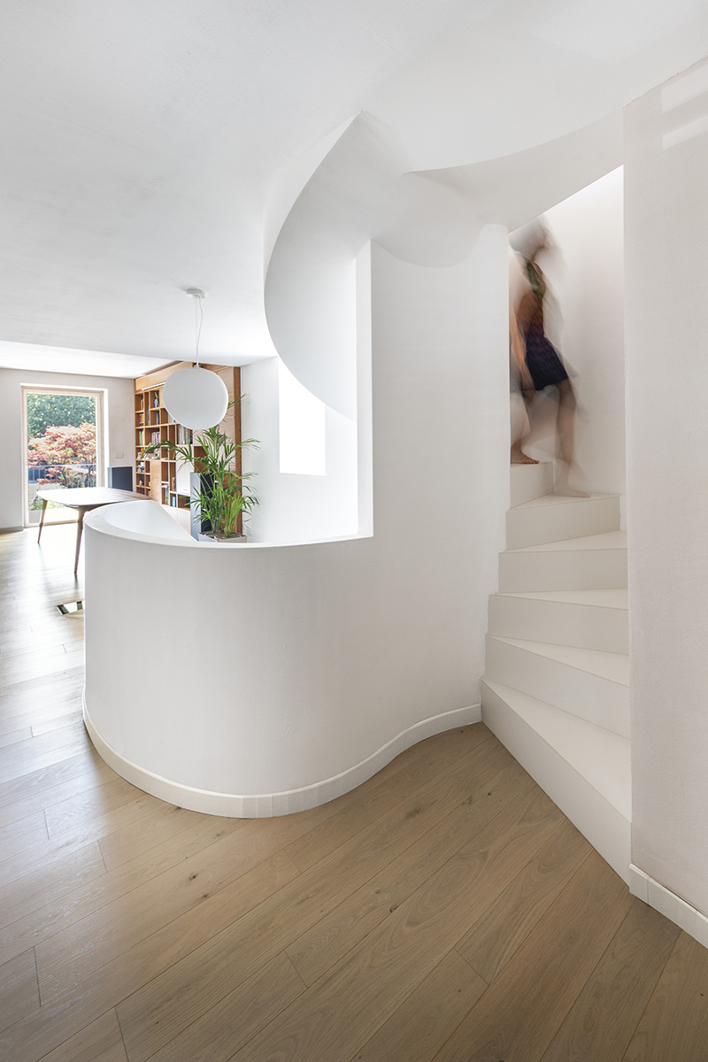
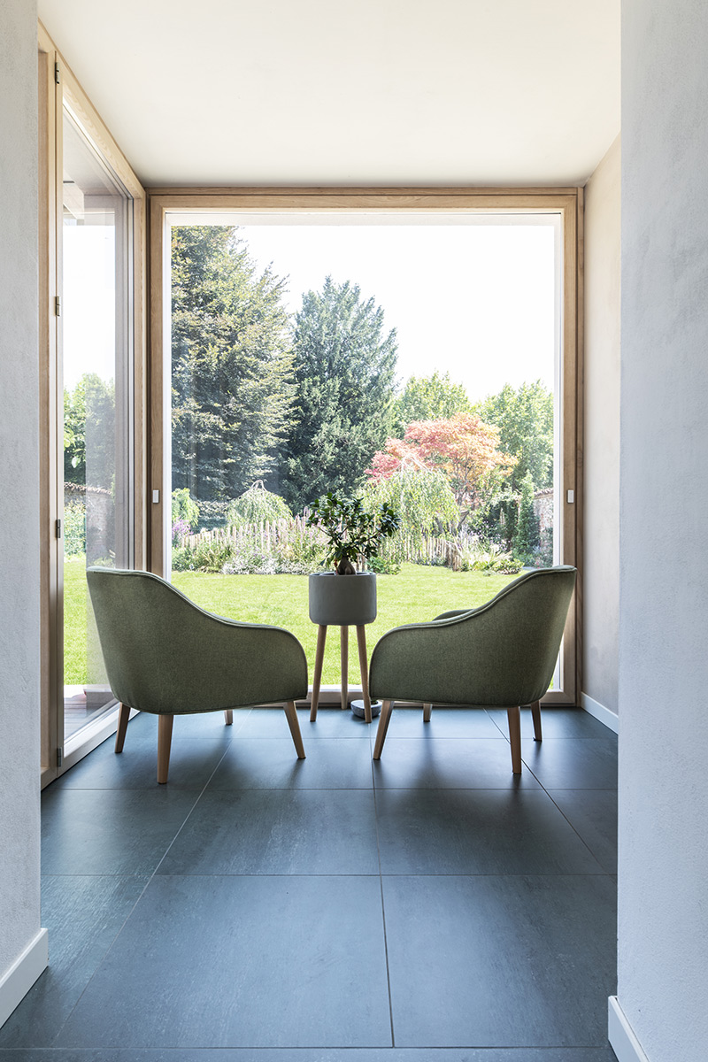
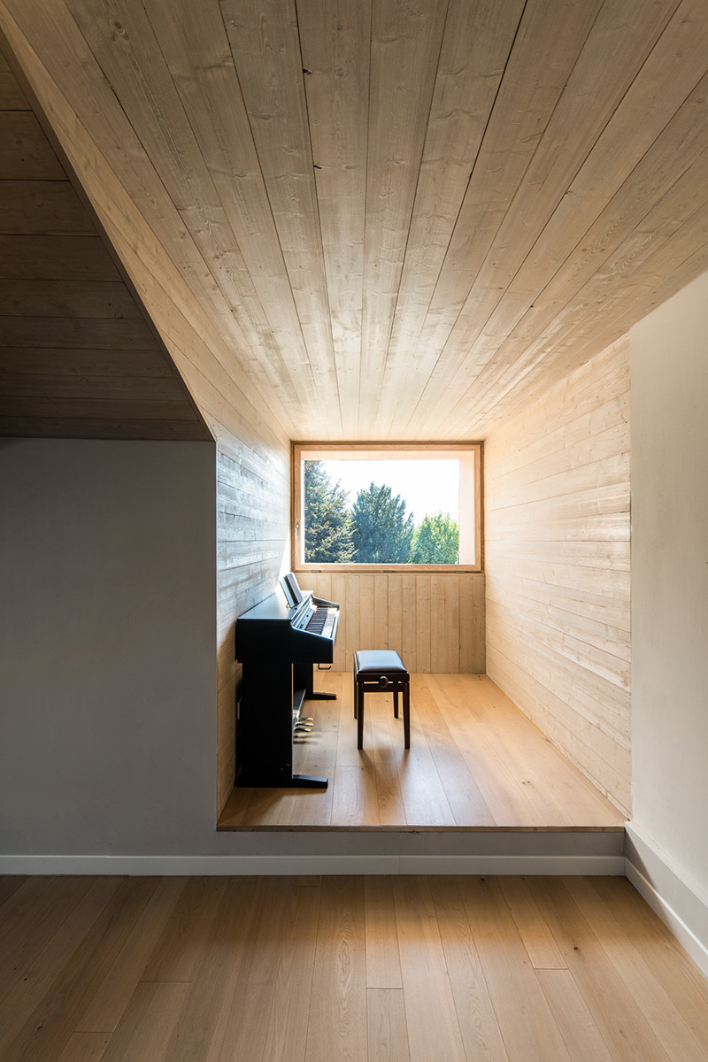
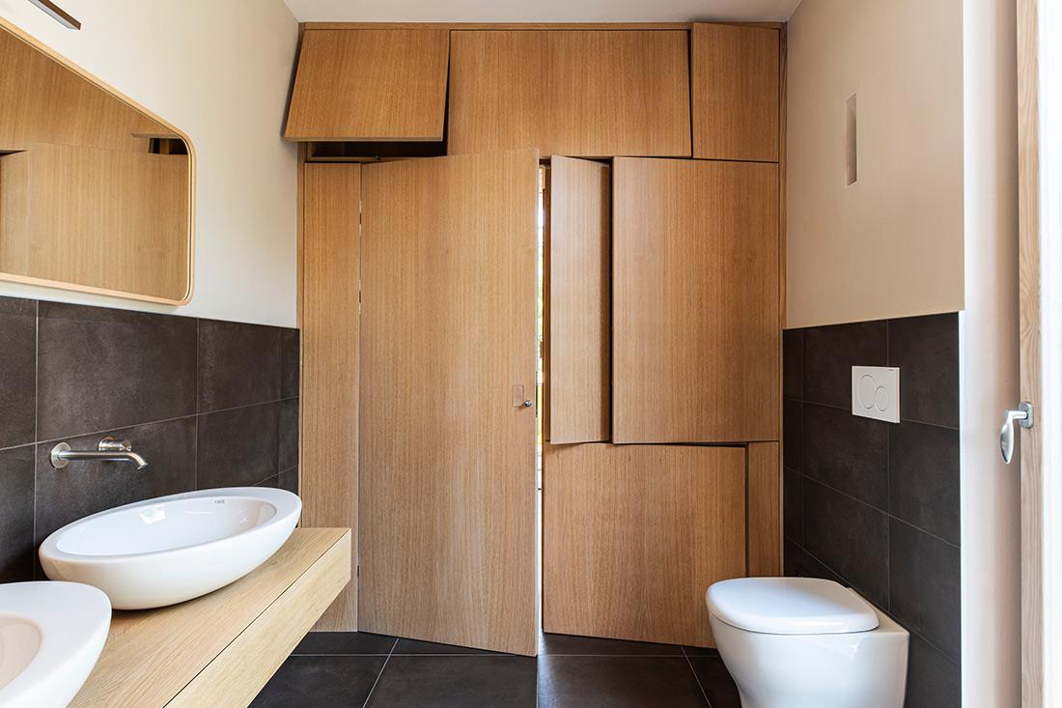
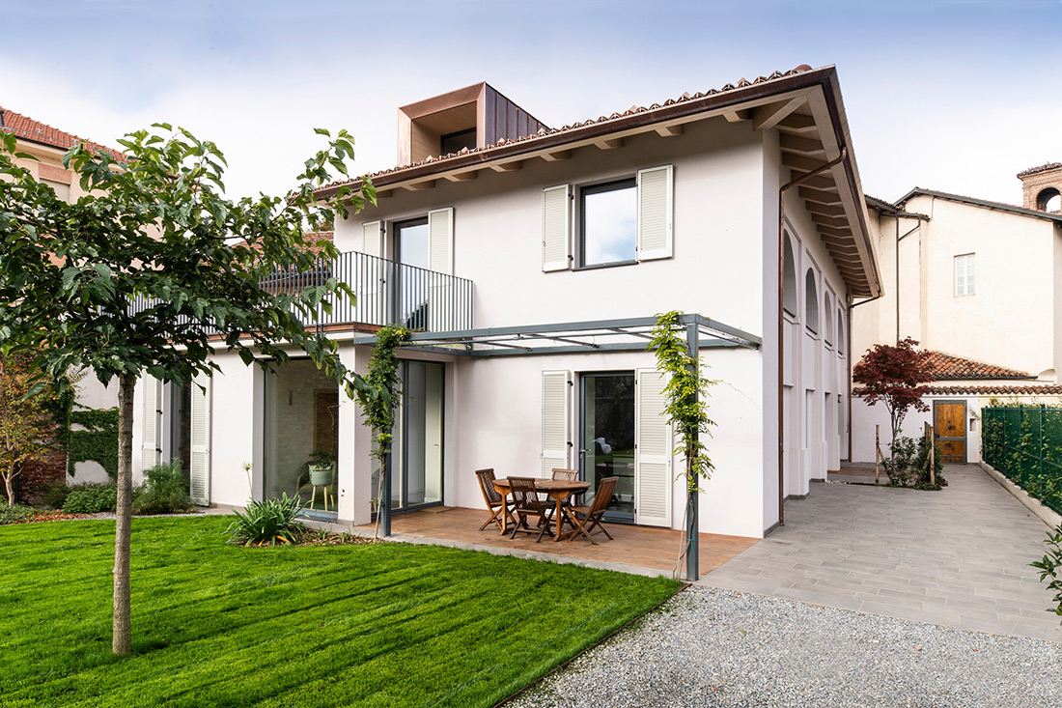






Credits
Interior
Fluido Architettura; Claudio Bosio, Elisa Mensa
Client
Private
Year of completion
2019
Location
Savigliano, Italy
Total area
200 m2
Photos
Castellano Studio; Paolo Allasia
Project Partners
Main contractor
Edil G.S.M.
Other contractors
Outlet Gruppo Sereno, Villosio fabbrica Mobili, Casalgrande Padana ceramics, Incasa S.r.l., Tolin Parquet



