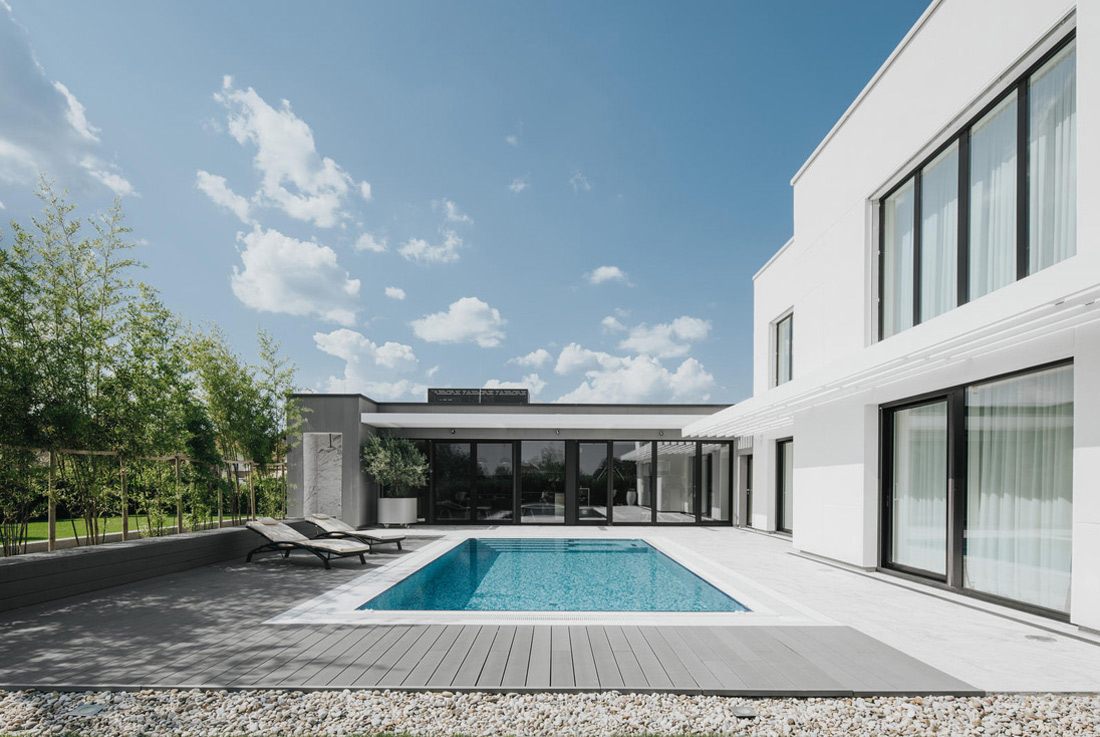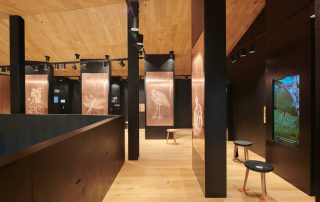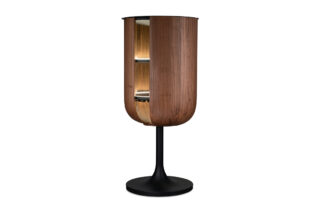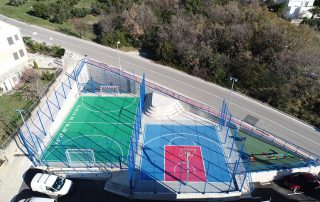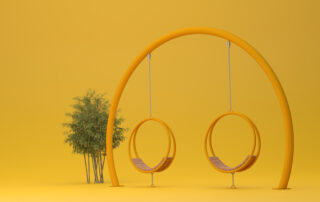House OP is situated in the outskirst of Zagreb. Having no major focal point in the near surroundings, house makes a focus within. Shape of the house wraps around central pool area and orinentates all main spaces to this central attraction. Ground floor houses all living amenities while sleeping rooms are on the upper floor. Two levels are integrated with double-height living room space that is main interior quality fo the house. Form consists of two volumes with diffferent facade treatments. The “white cube” houses main funcitons for family life. Grey volume houses spaces for leisure and entertaining. Use of marble, brisolei and mediternaen greenery reminds us of the proximity of the Adriatic sea and the next summer.
What makes this project one-of-a-kind?
Main attractions of the house are: central pool area, double-height living room, facade treatments of two main volumes.
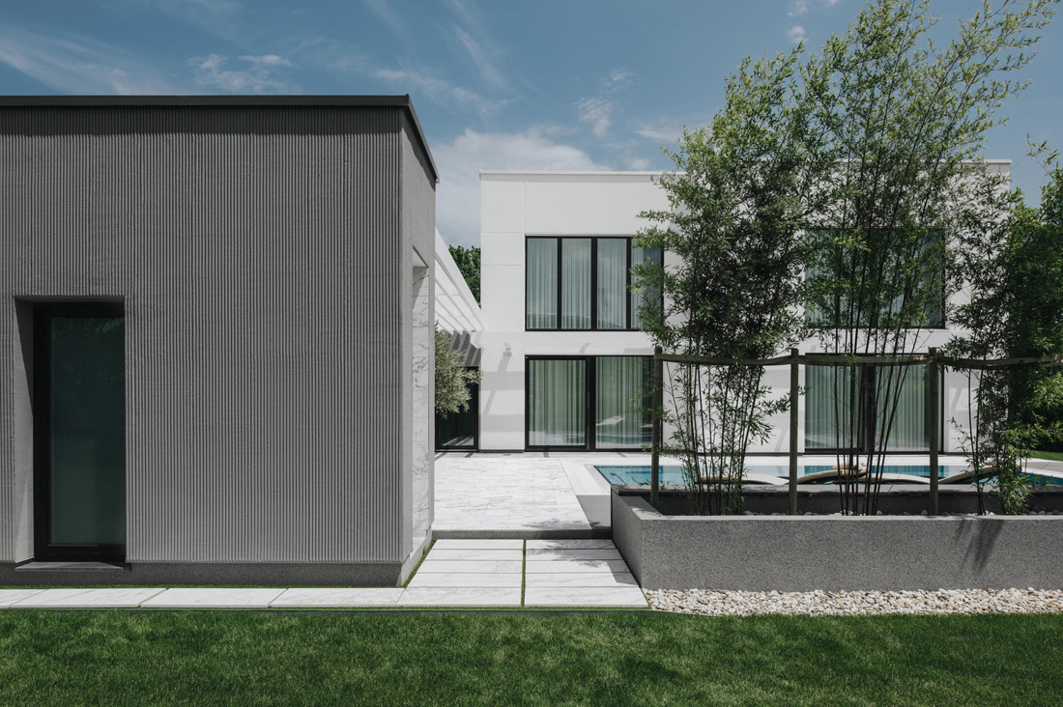
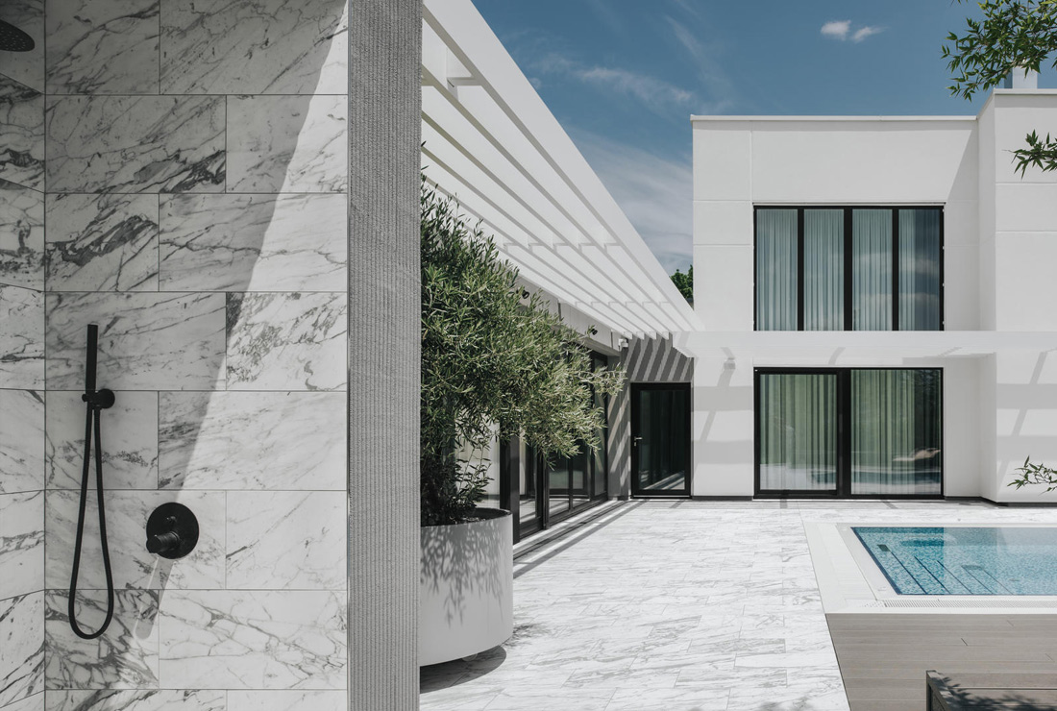
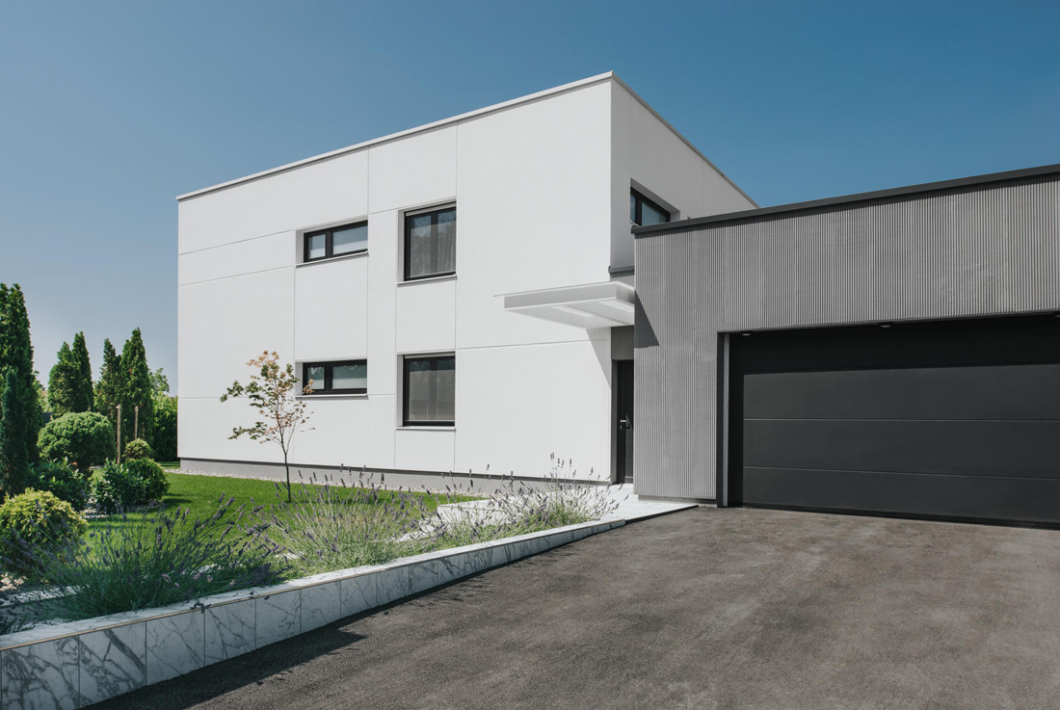
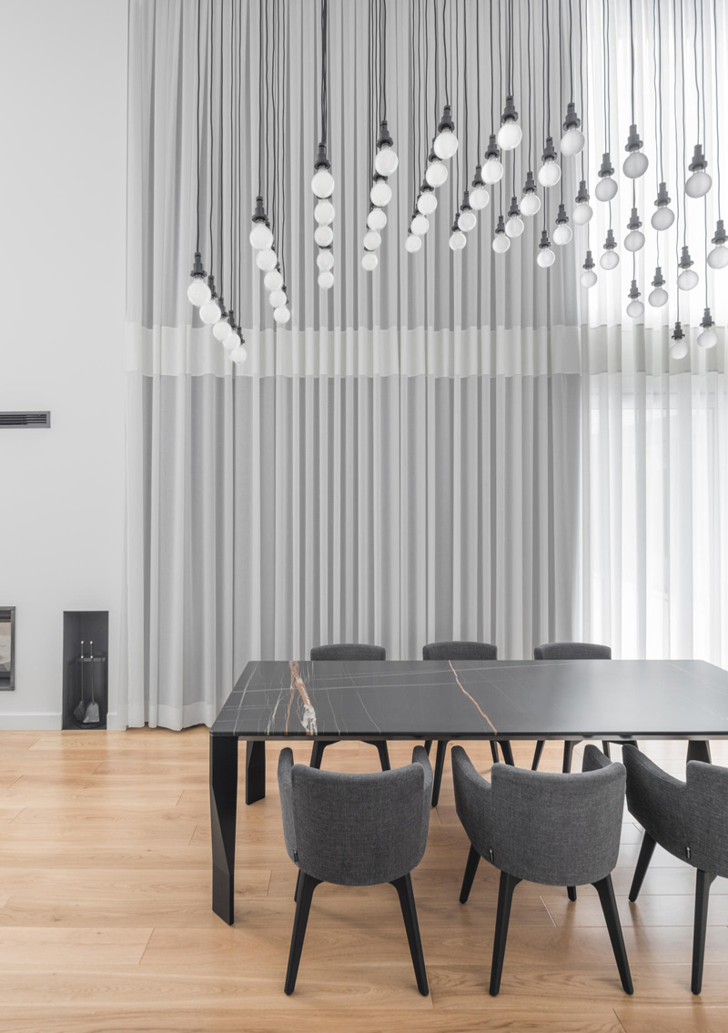
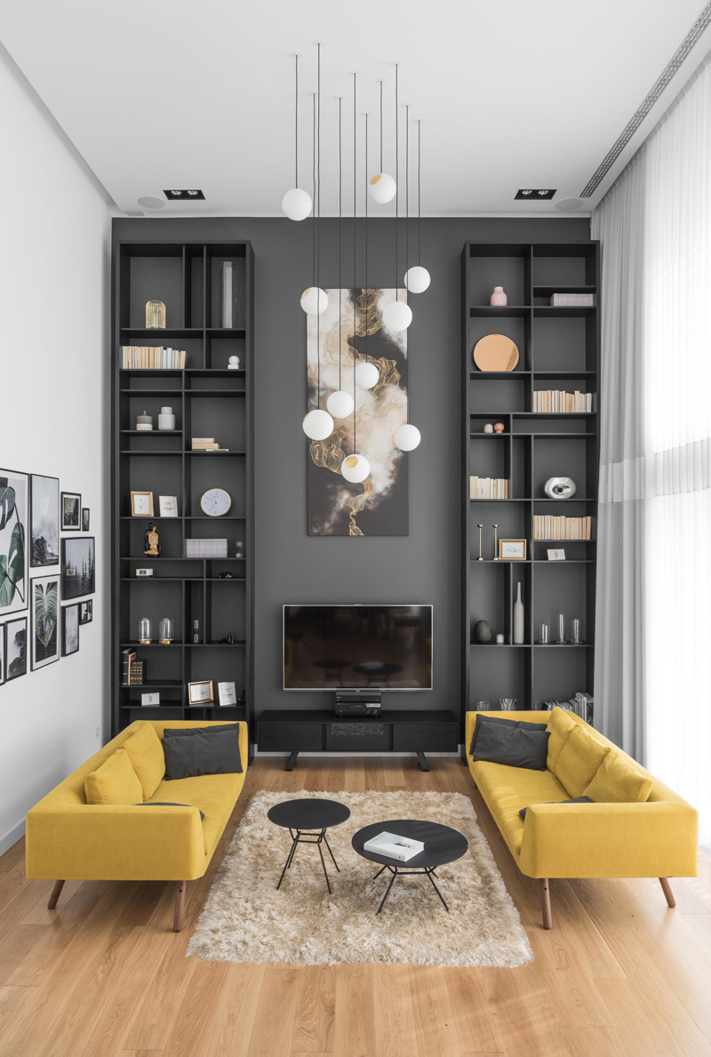
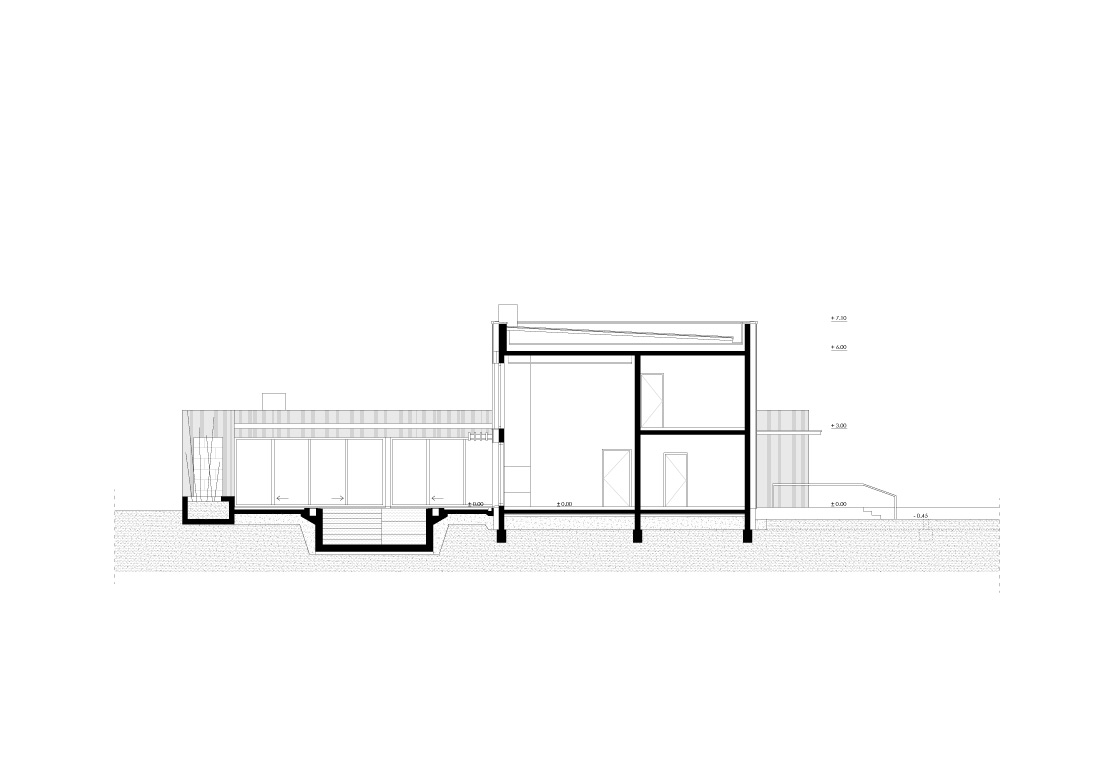
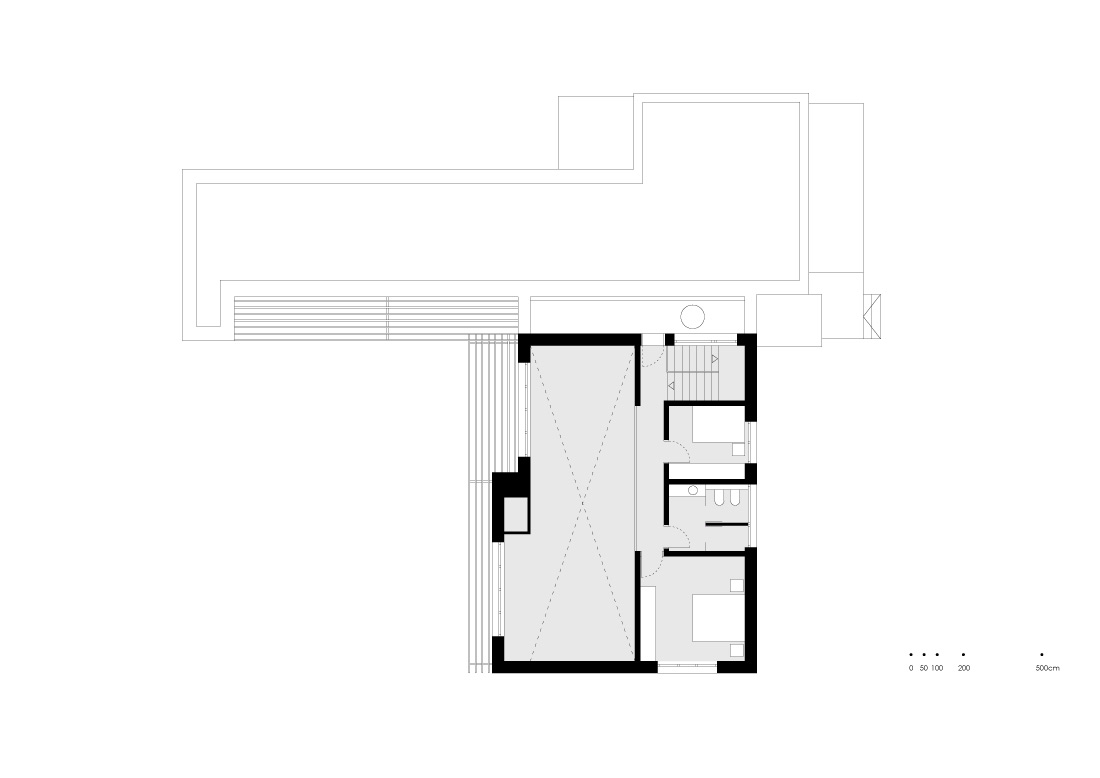
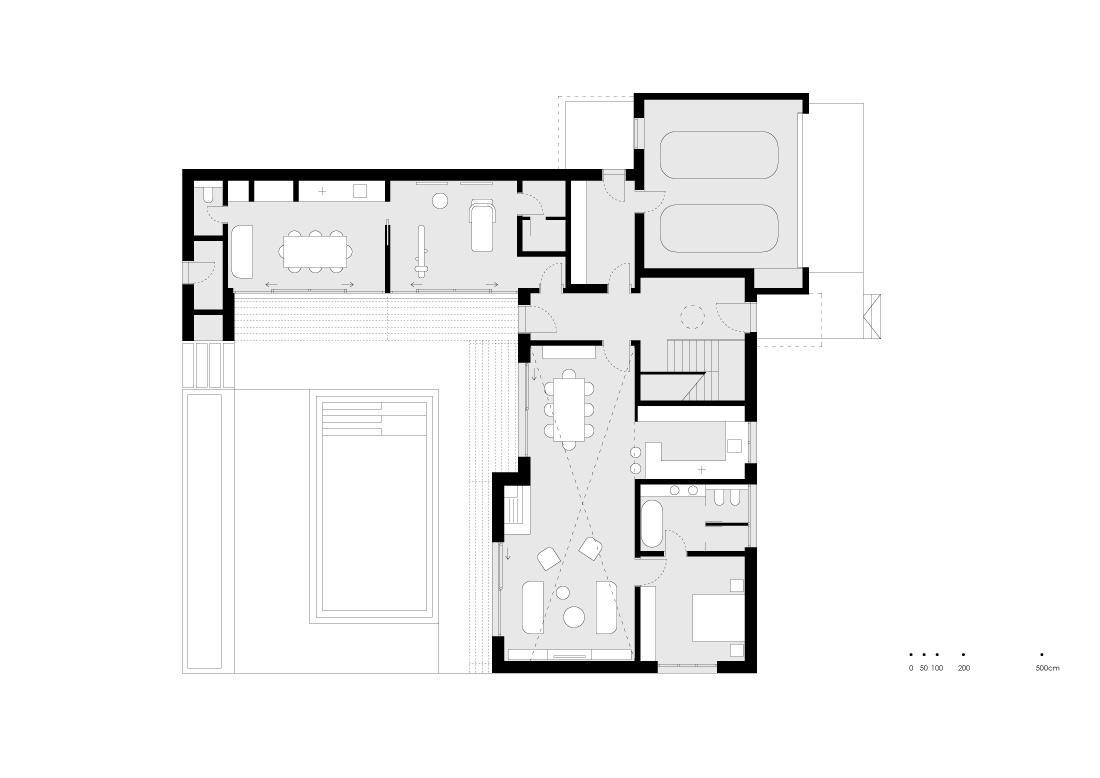
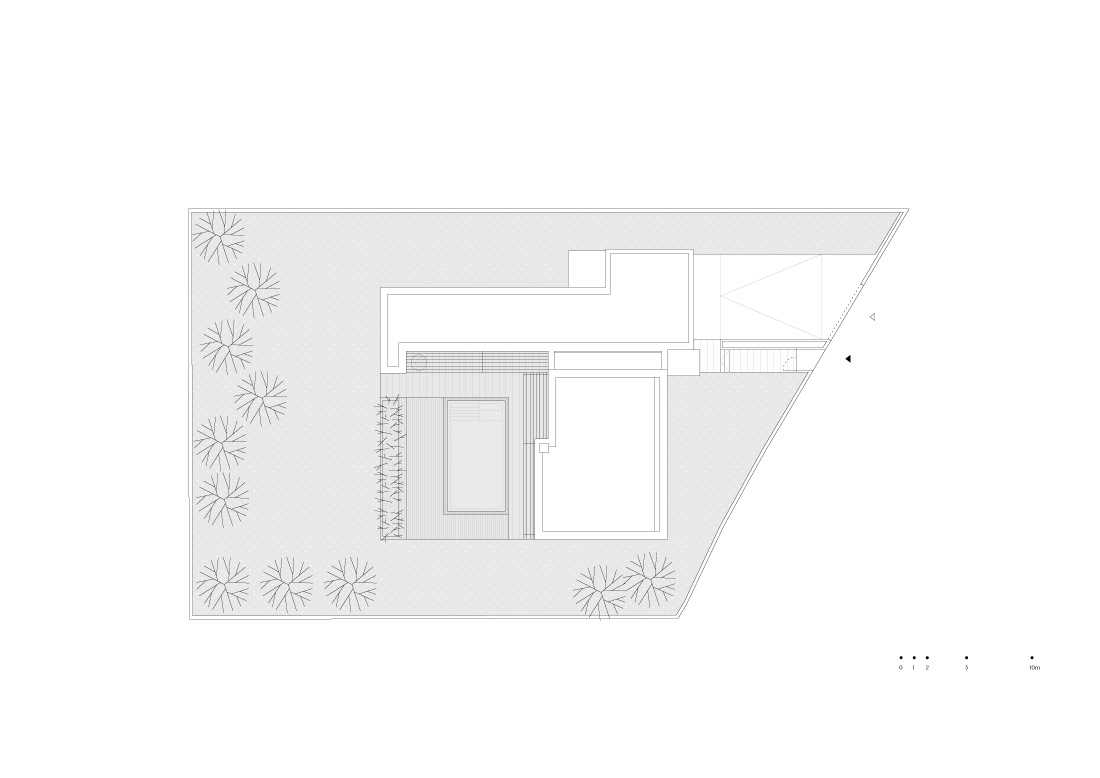

Credits
Architecture
OCD arhitekti; Nikola Arambašić, Tihana Buljan, Rudolf Martinović
Client
Private
Year of completion
2019
Location
Zagreb, Croatia
Total area
399 m2
Photos
Marko Mihaljević


