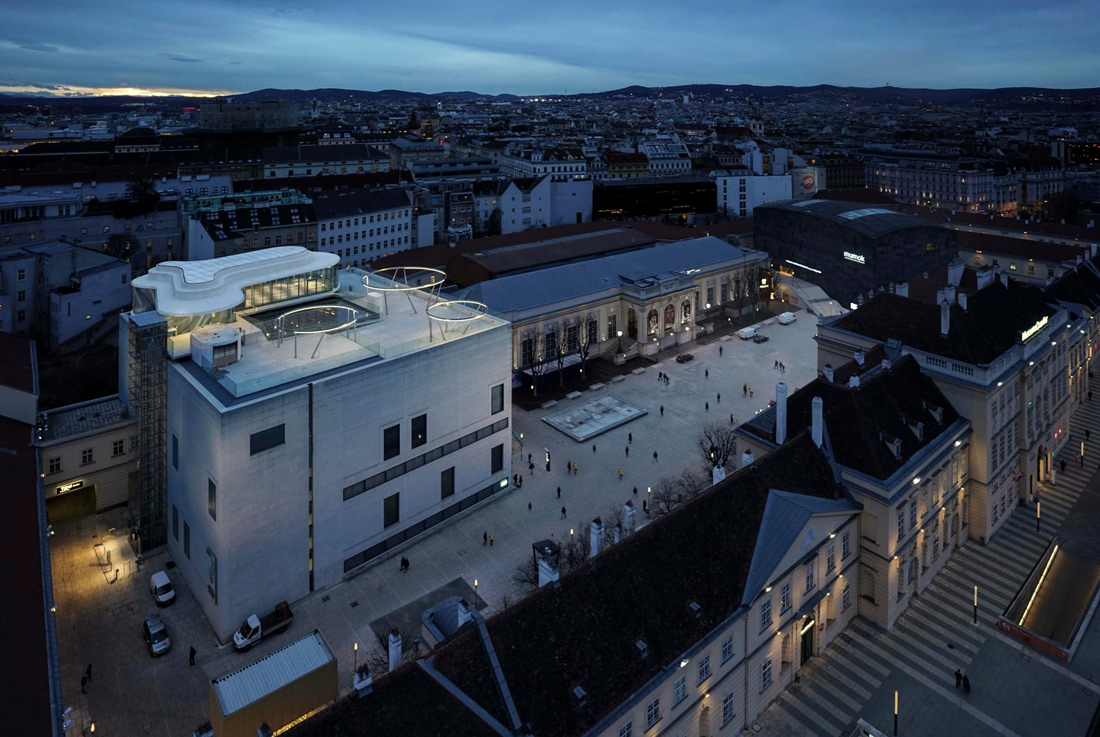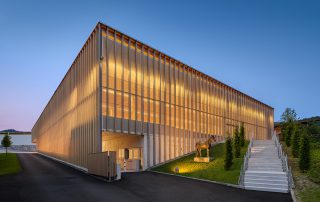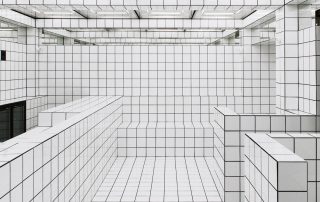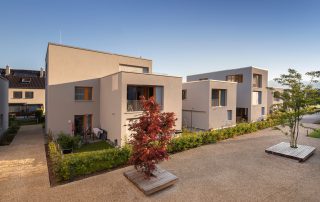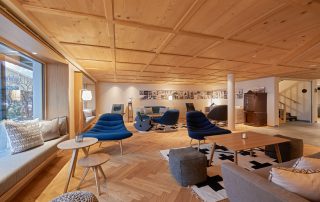The new pavilion hovers atop the Leopold Museum, nimble as a dragonfly. Its glass wings peering over the edge of the stone museum cube, a narrow shaft stretches long and thin into the courtyard, linking the glass body with the earth below. Open to the public, visitors can take a free – standing panorama elevator up to the viewing deck. The pavilion is raised up from the rooftop terrace of the Leopold Museum and creates space for events and presentations.
With a wonderful view of the surrounding Museums and the city center right across, the open – air bar provides space to enjoy it all. To really comprehend the MQ in its entirety, one needs this view from above. Without the bird ’ s eye perspective, it ’ s impossible to imagine the uniqueness of the area and the singular urban setting. The dragonfly is both shimmering light and powerful due to its position atop the terrace of the Leopold Museum. Like an urban intellectual salon in festive garb, the place stimulates the exchange of ideas and opinions. Are not beacons of his sort needed to awaken the hidden spirits of a rich and abundant city?
What makes this project one-of-a-kind?
Architecture and the liberal arts in cooperation: in this case, of programmatic significance. From a strategic point of view, the collaborative aspect of the project is what makes it so palatable to a broad audience, viewed as a total work of art, and yet escaping the air of snootiness that many prominent buildings exude. The exemplary fusion of architecture and the liberal arts ushered in a refreshingly open approach to all relevant design issues encountered. The method was applied to the implementation of this complex project with great success and can be highly recommended for further use. Brigitte Kowanz’s three rings of light mirror the elements of the floorplan.
Eva Schlegel sheathed the curved glass facade in a flowing veil of silvery grid dots.
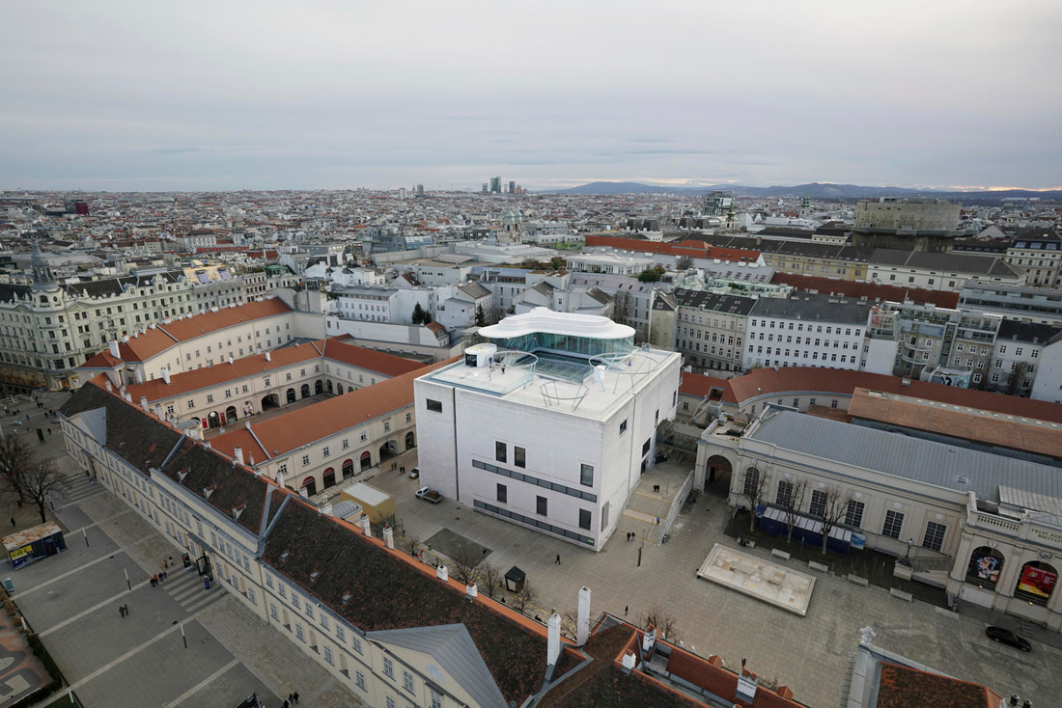
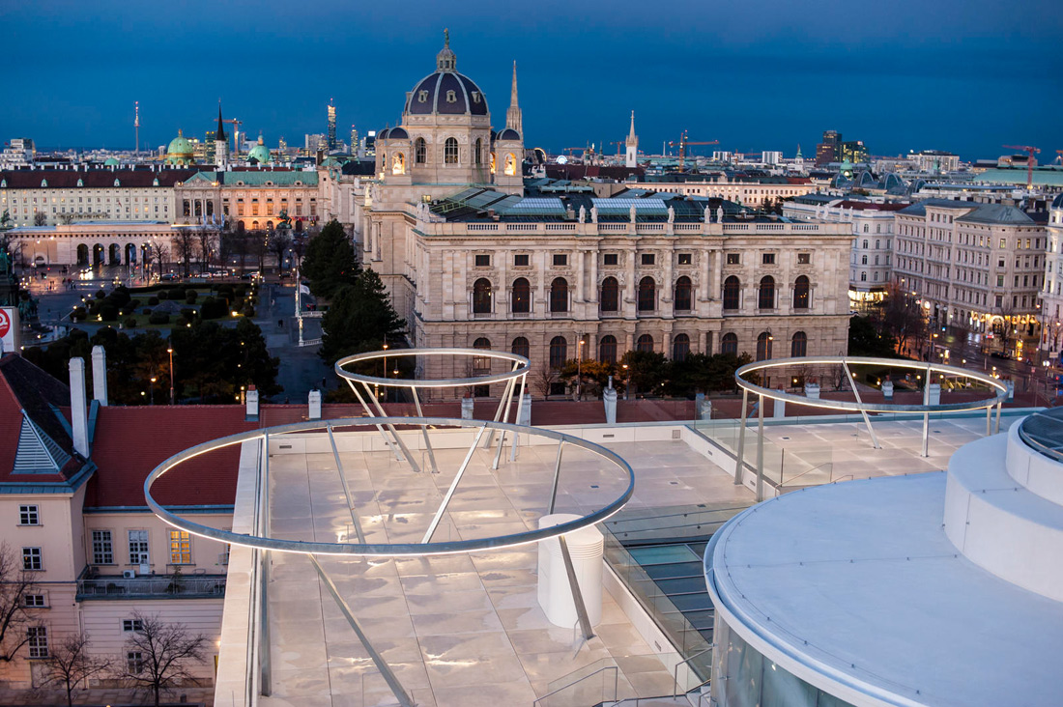
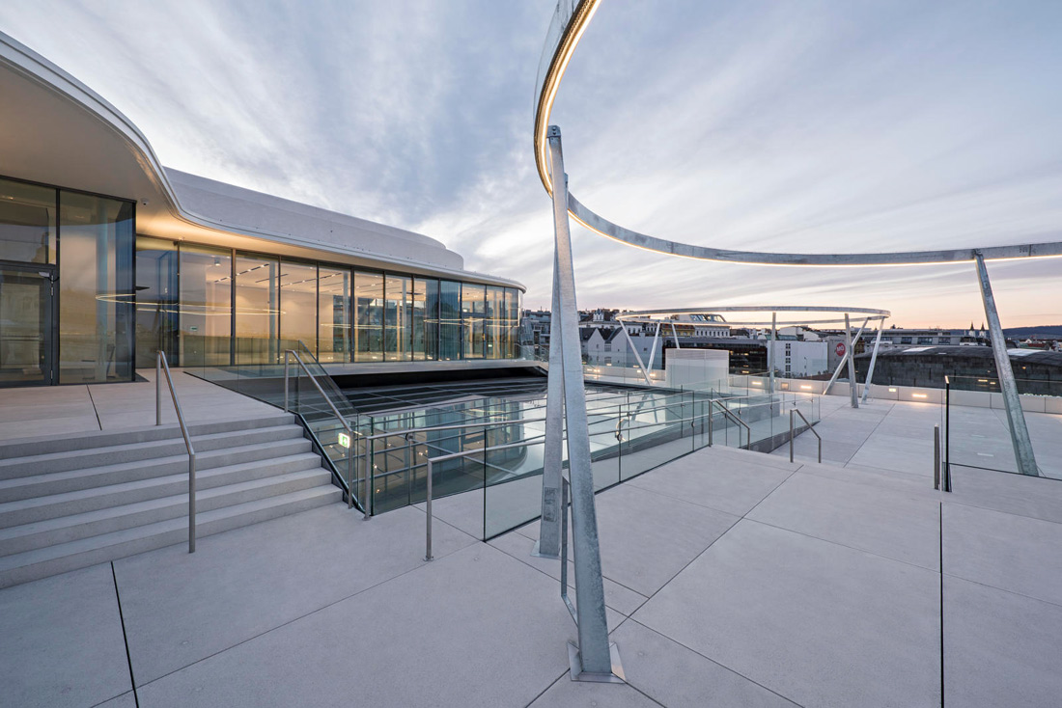
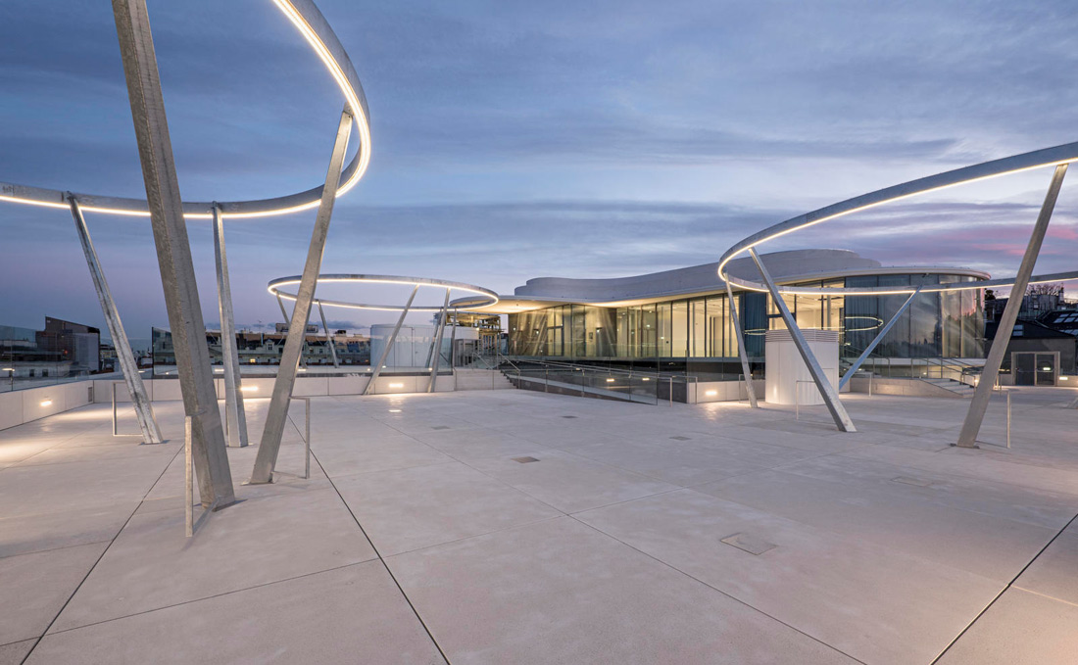
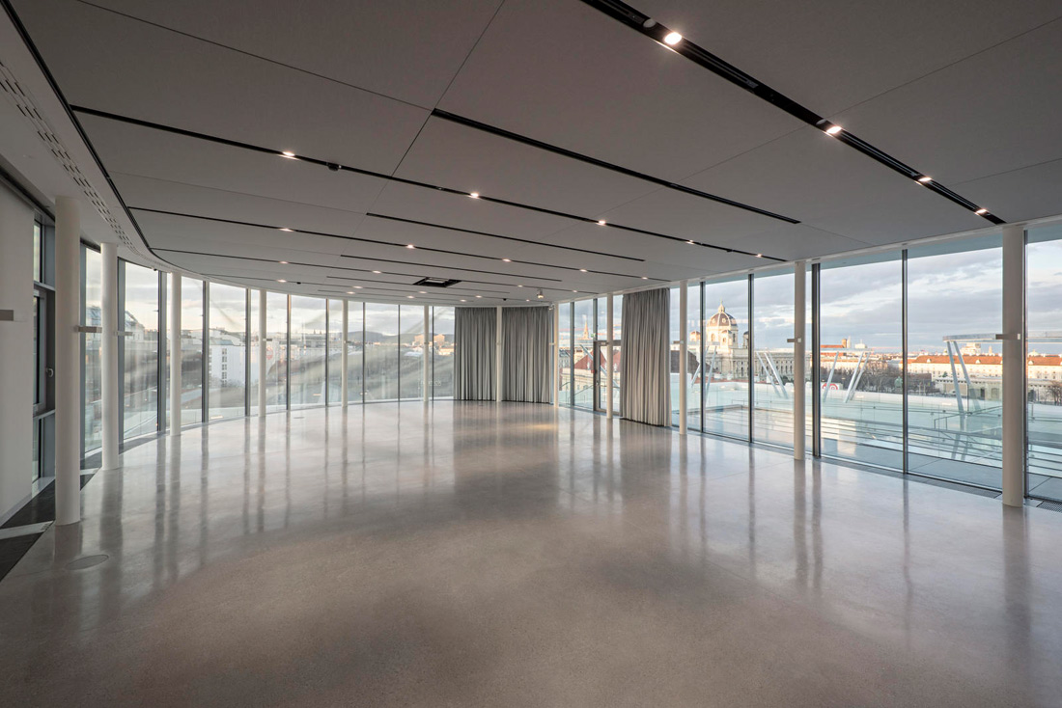
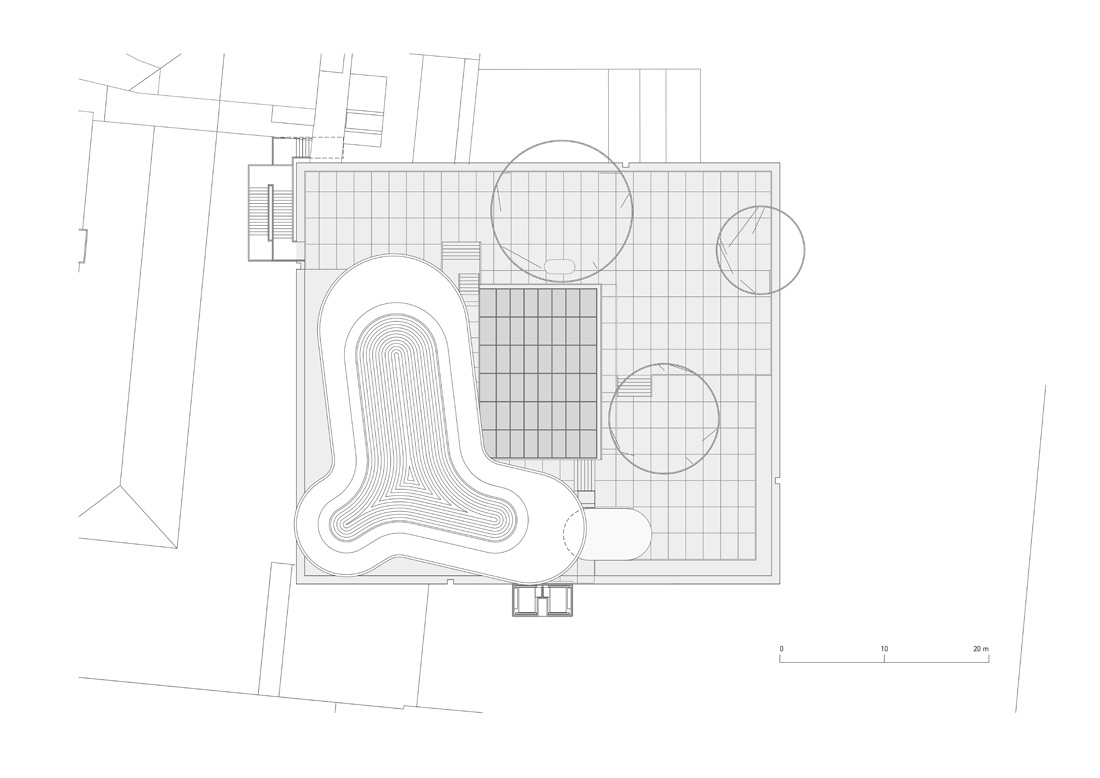
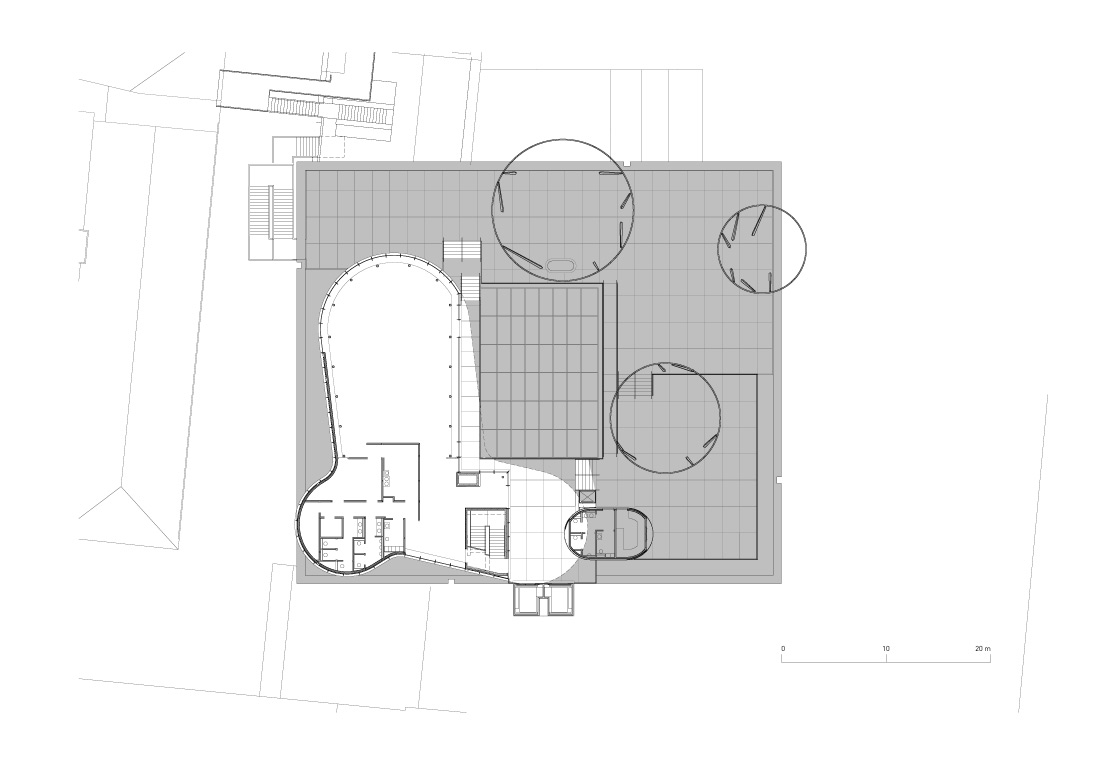
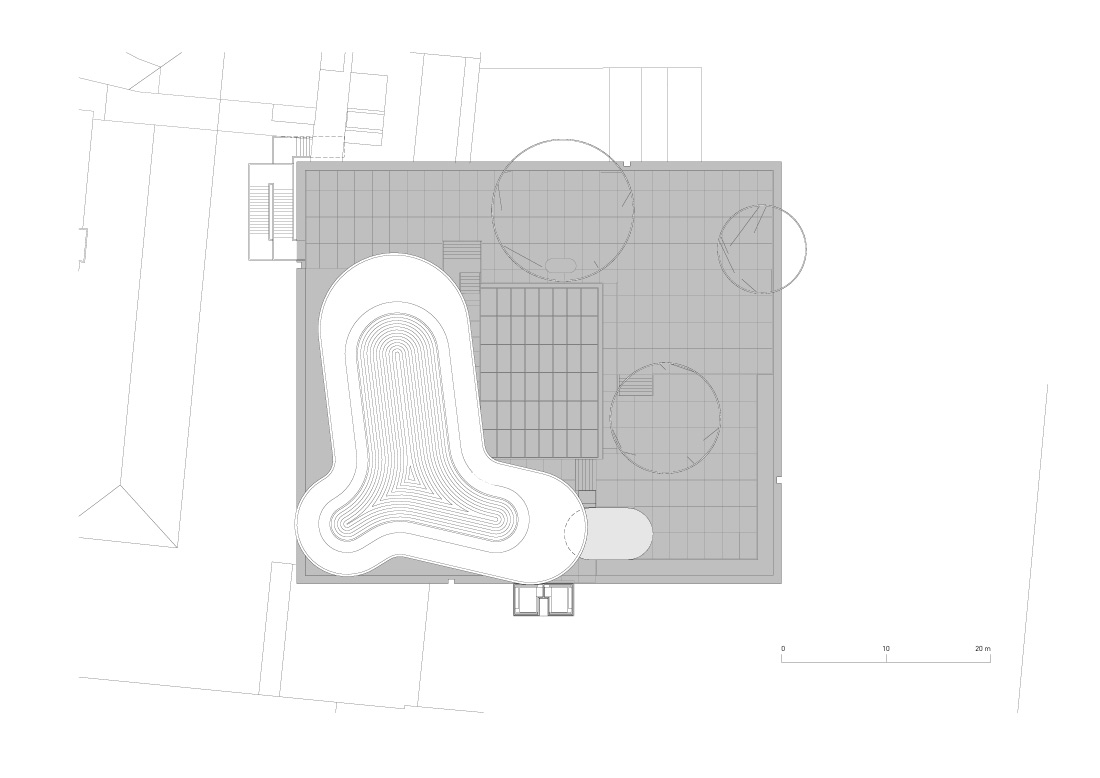
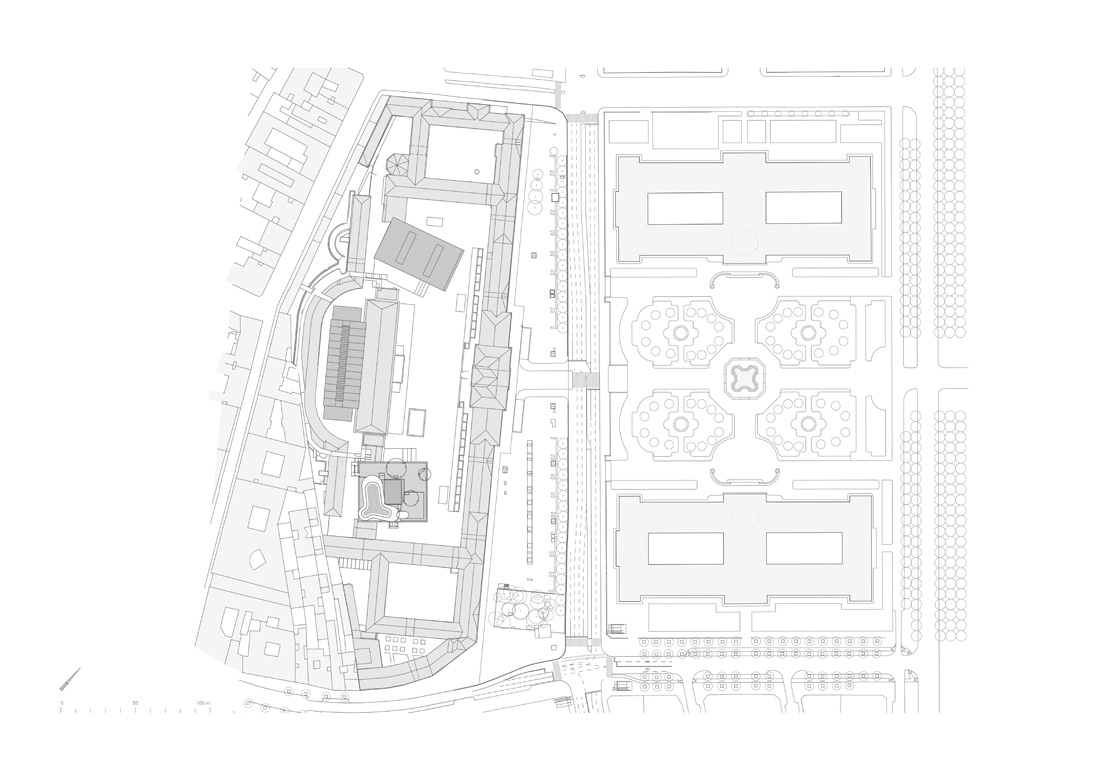
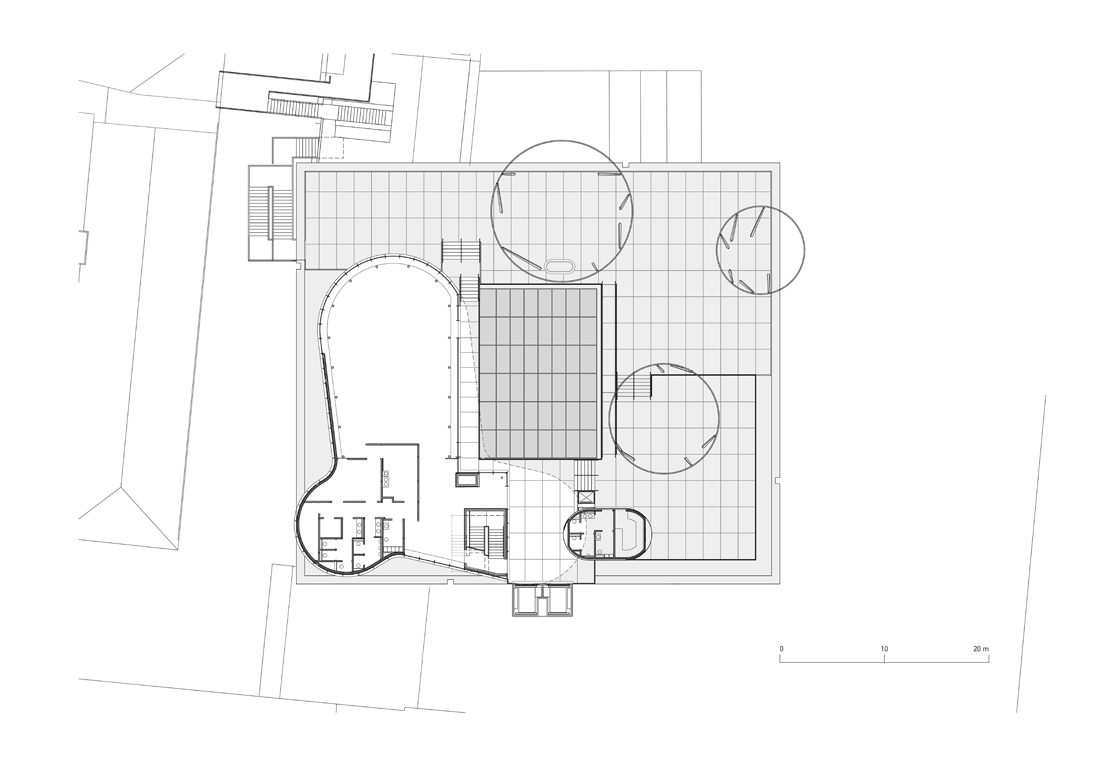
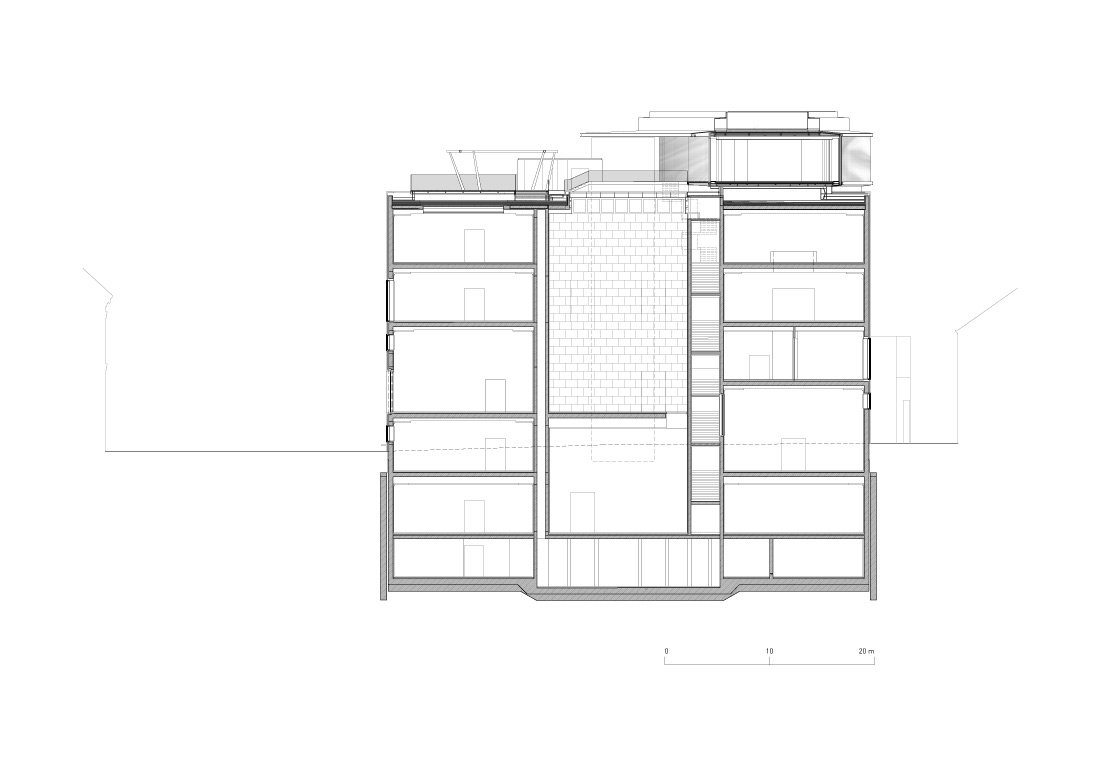
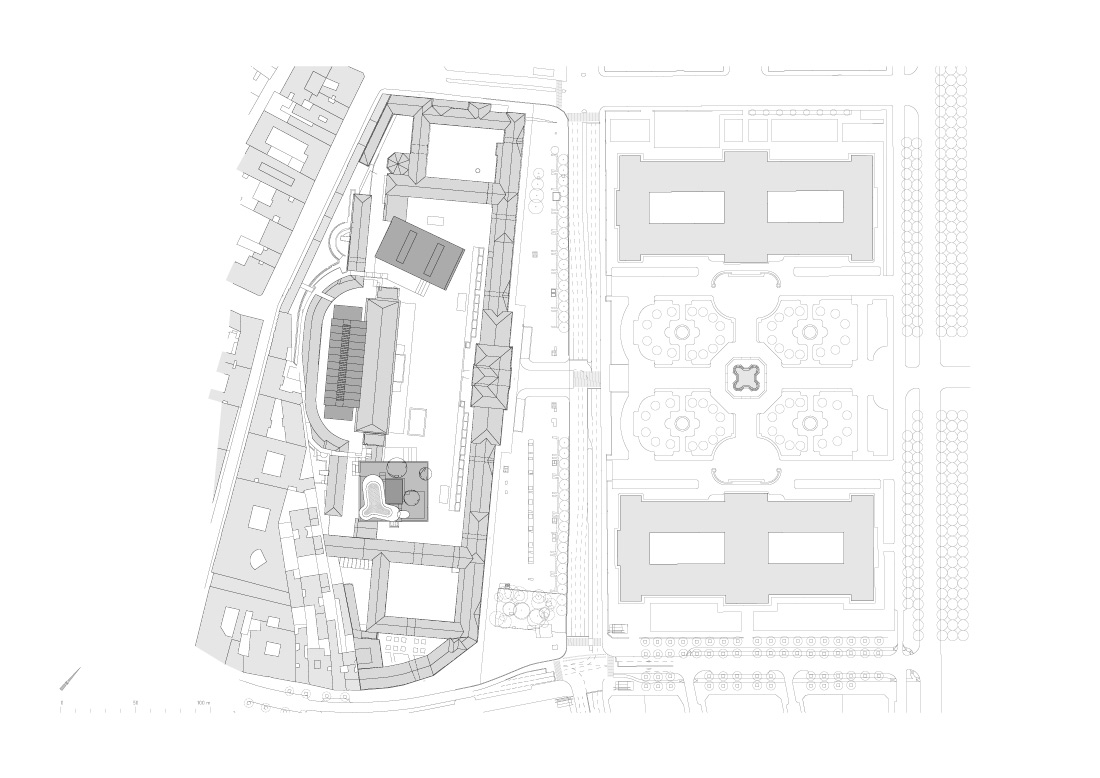

Credits
Architecture
O&O Baukunst; Laurids Ortner, Willi Fürst
Client
MuseumsQuartier Errichtungs – und BetriebsgesmbH, Vienna
Year of completion
2020
Location
Vienna, Austria
Site area
500 m2 Pavillon, 900 m2 Open area
Photos
O&O Baukunst; Robert Smely
Hertha Hurnaus
Studio Kowanz; Paul Hempt
Project Partners
Main contractor
Arge FCP & Vasko+Partner Ingenieure, Raunicher + Partner Bauingenieure ZT GmbH
Other contractors
Bauunternehmung Granit GmbH, Ledermüller Installationen GmbH, Brueder Gros Elektro-und Telefonanlagenbau GmbH


