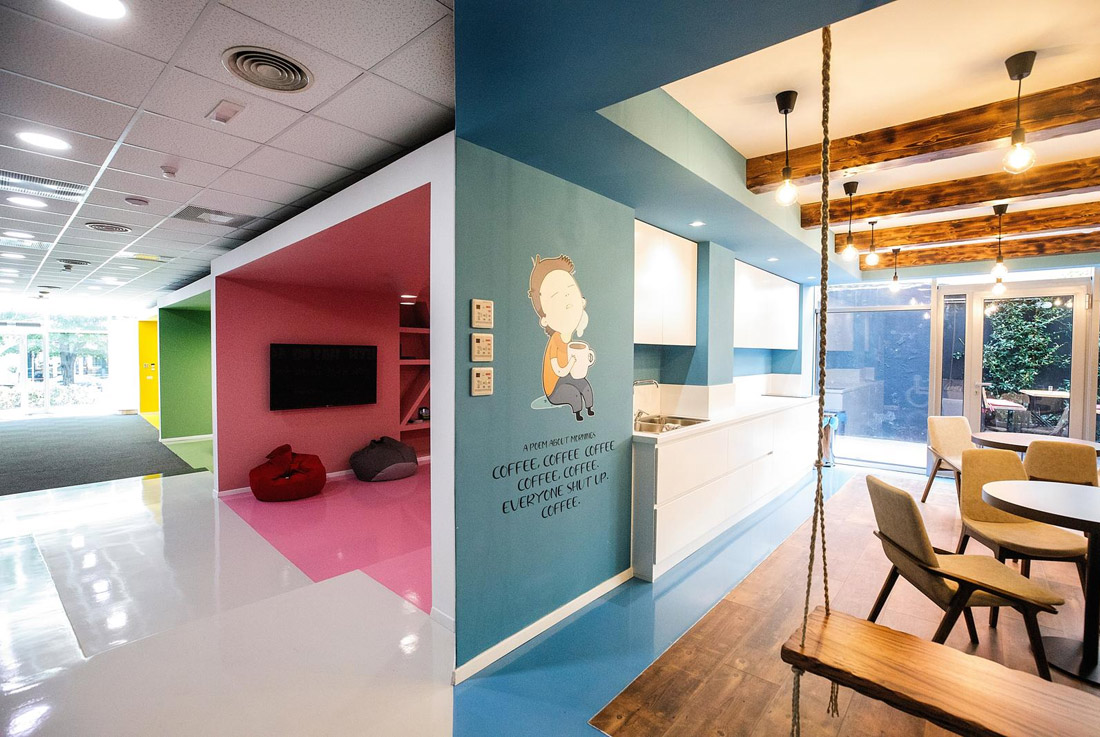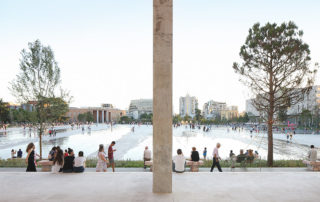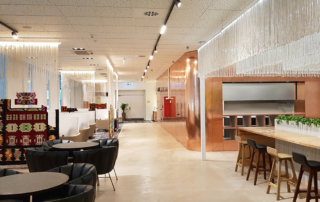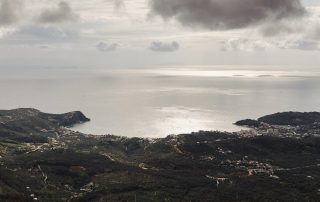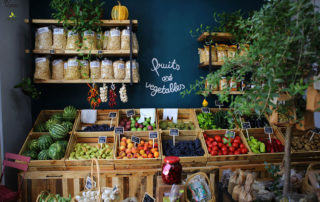Europe House (EH) is a place where citizens can come to meet and discuss as well as seek information on the European Union. The EH provides information on European Union, its institutions and policies, various EU grants and projects for Albania, and Albania’s road towards EU Integration. The designing task was challenging, to create a dynamic workspace that is both flexible and informal with variety of break out areas and meeting spaces, but at the same time to keep the spirit of EU institution (its formality), whilst creating a lively working environment. Europe House is divided into two levels, while the first level is vibrant with fluid sequence of open workstations and other multipurpose/all hands spaces; the second level contains enclosed conference rooms and offices. The layout of floors comprises a variety of activities (workstations, meeting rooms, conference rooms, multipurpose spaces, open-plan kitchen, etc) including linear, organic, hot desks and fluid tables laid out to create an interesting mix of interconnected clusters.
First level (entrance floor-level), as initial walking area, has the multipurpose space which serves as the central hub, the beating heart of the center for culture events and has transformative characteristics from being simple gathering/recreation point up to the space for art exhibitions, film screenings and other EU related cultural activities. Surrounding the hub coexist four colored differently quadratic spaces, each with unique design and function. The first yellow colored quadrant is the visitor’s first point of contact with Europe House employees, from which then is directed to other parts of the center. The next green quadrant is the workspace for employees of this level. Then the rose mini-amphitheater space targets the youth for their public debates, lecturing and presentations on EU related topics or other. Open-plan kitchen is the last quadrant, blue in color. The kitchen is spacious and open, contoured by a white kitchen fixture that defines the space and has a rustic wooden floor, beams and tables at its center. This environment creates interesting social opportunities of idea sharing and a potential for a more collaborative and innovative working process. The second (upper) level promotes, as main floor activity, the large conference room for 100 persons which boasts a walnut wood wall paneling for an acoustic and a sophisticated feel, with the aim of creating a comfortable and stimulating environment. Depending from daily needed activities, this room can be separated into two smaller conference or meeting rooms through moveable acoustic wall paneling.
What makes this project one-of-a-kind?
I believe that its biggest quality lies to the fact that design and functionality has overcome expectations of the client. We achieved to create a dynamic workspace that is both flexible and informal with variety of break out areas and meeting spaces, but at the same time to keep the spirit of EU institution (its formality), whilst creating a lively working environment.
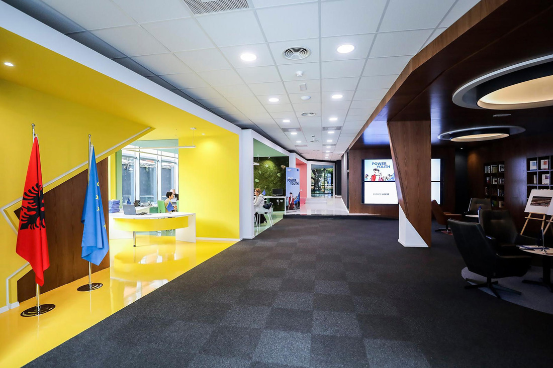
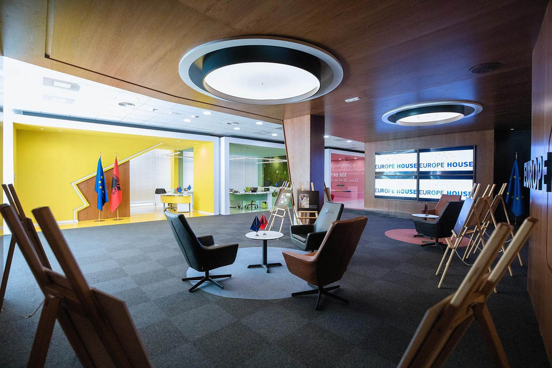
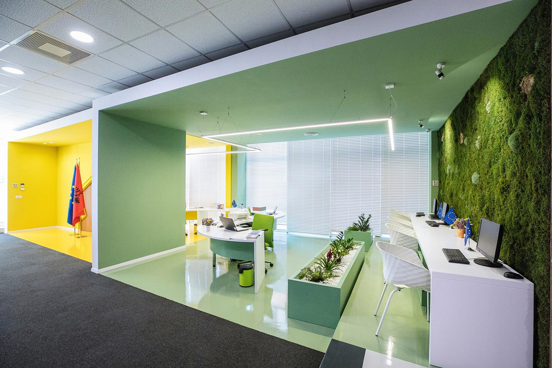
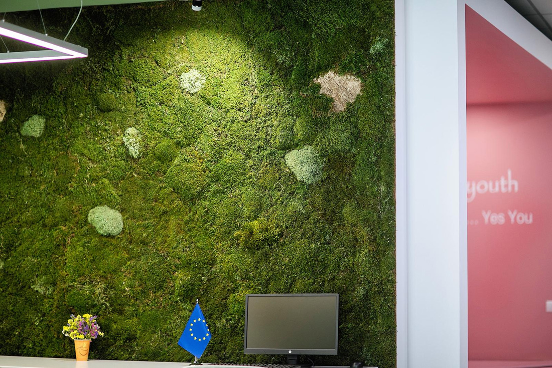
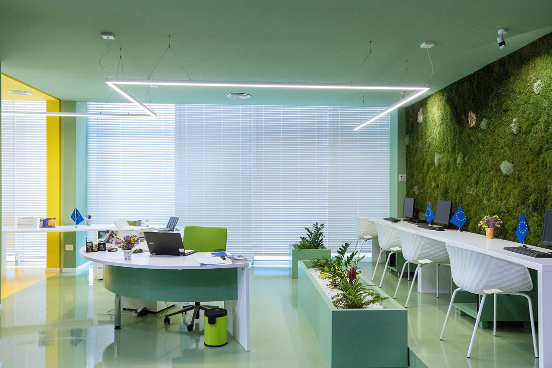
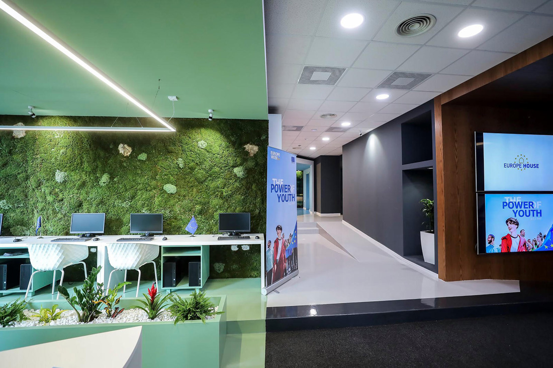
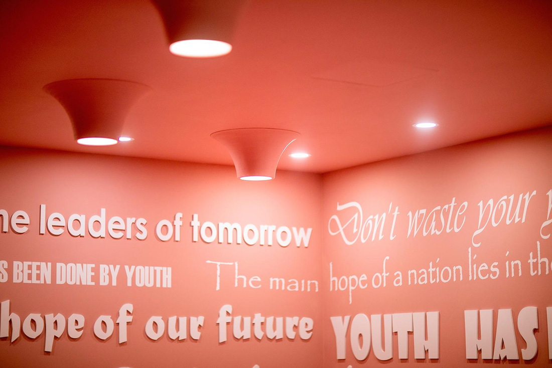
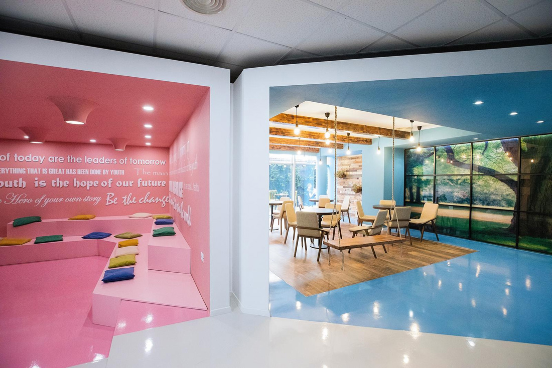
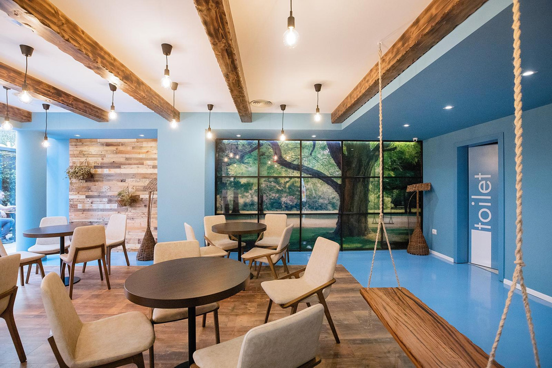
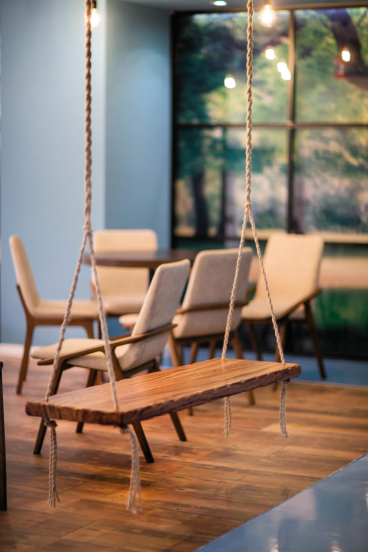
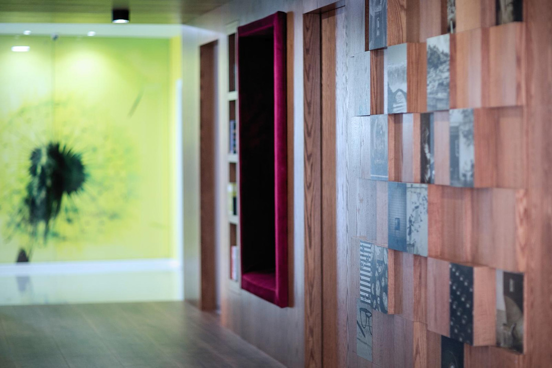
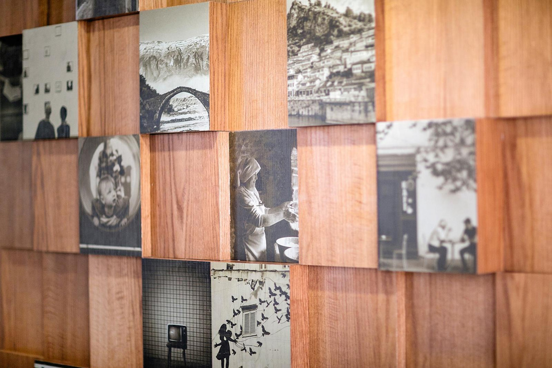
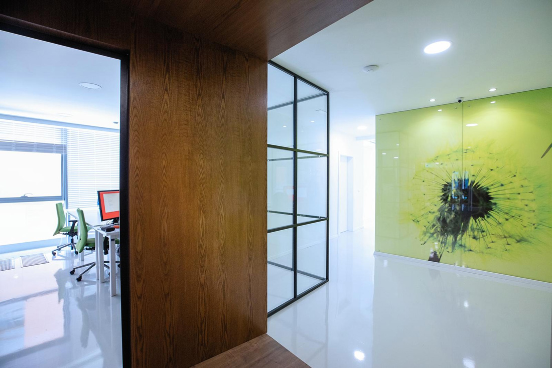
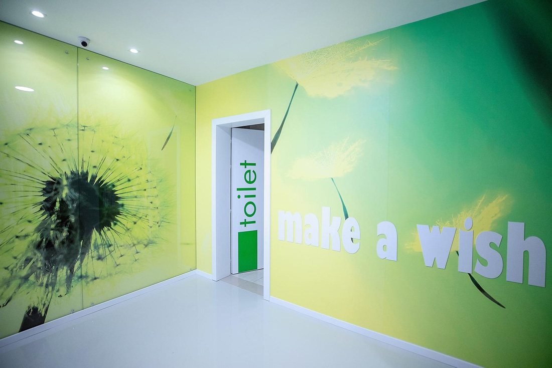
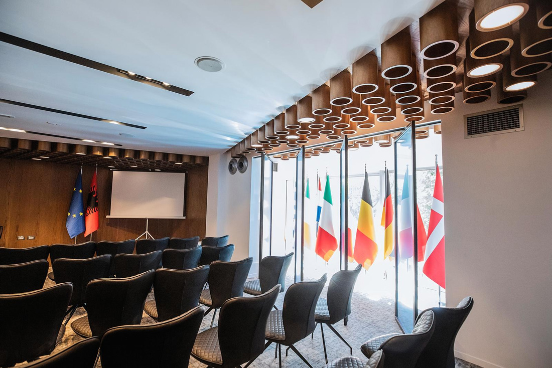
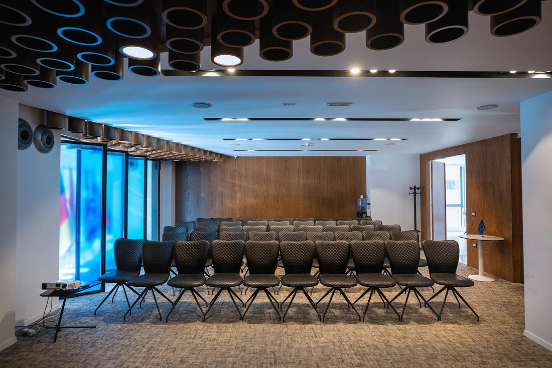
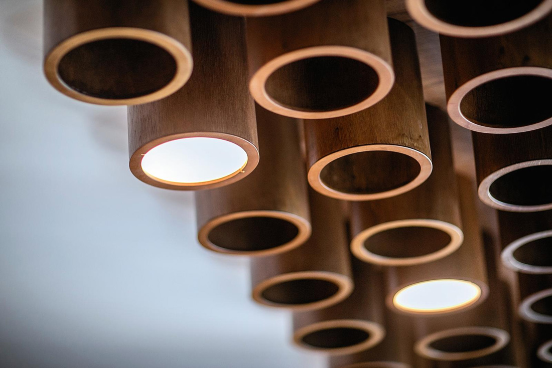
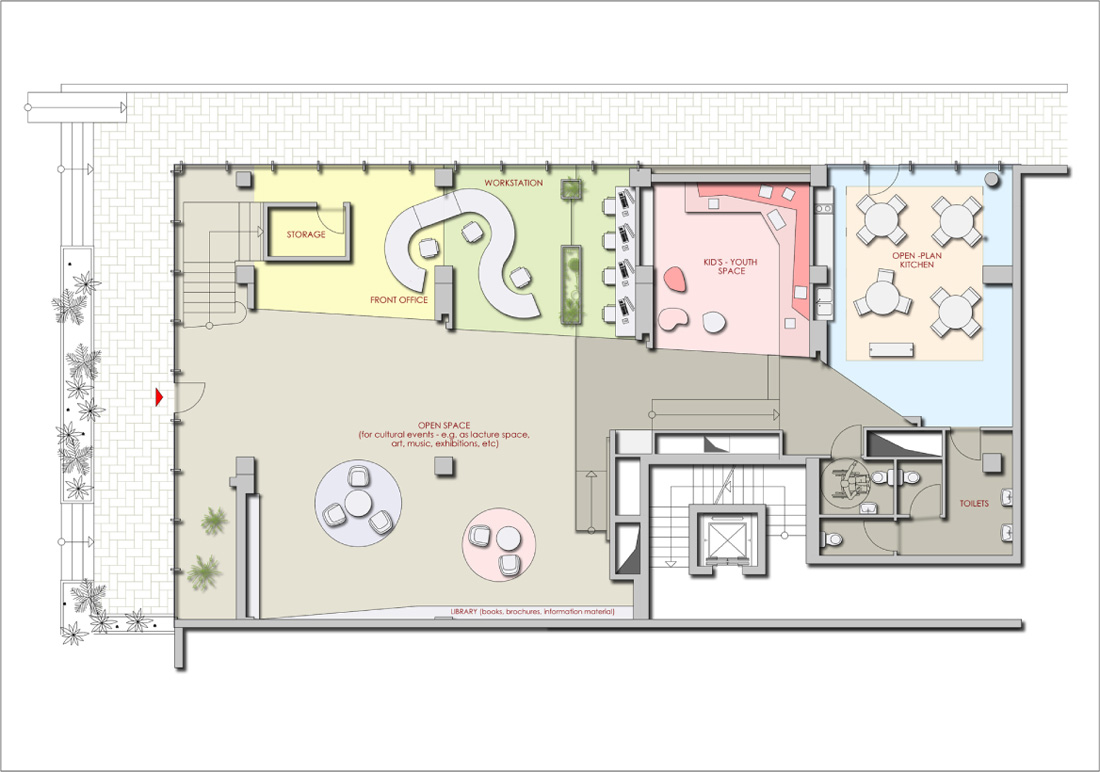
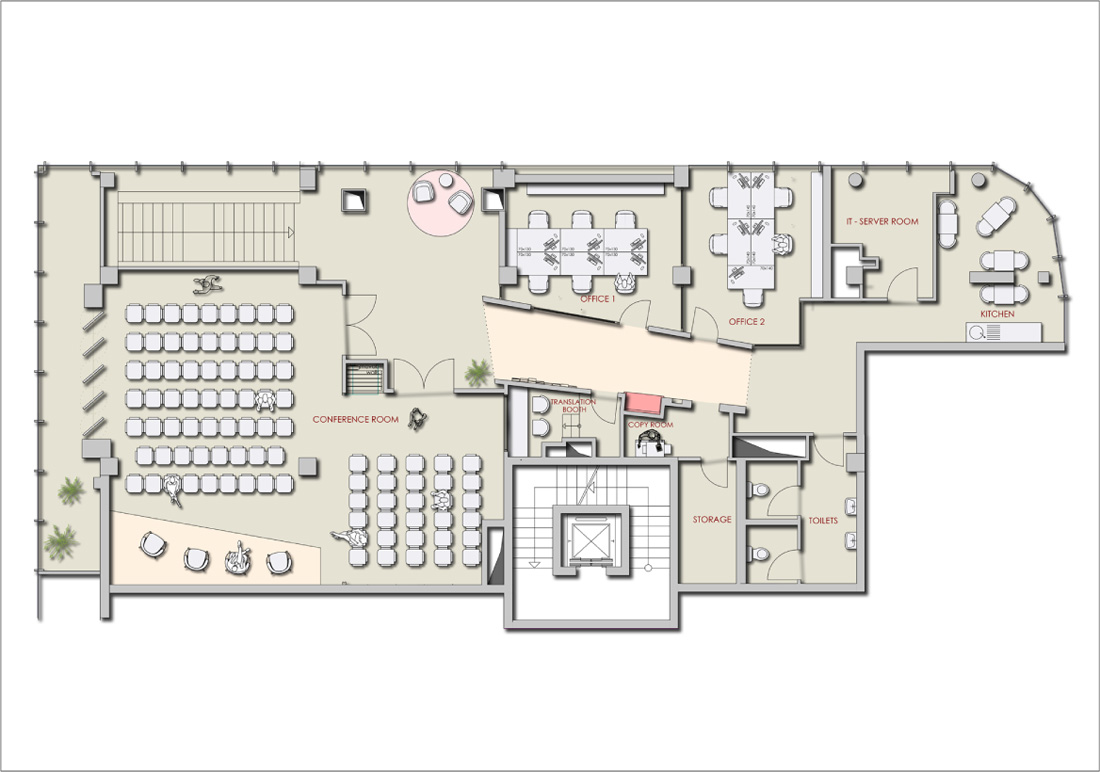

Credits
Interior
Ferizi+Ferizi Architects
Client
MDA / European Union in Albania
Year of completion
2020
Location
Tirana, Albania
Total area
562,04 m2
Photos
Blerta Kambo
Project Partners
Ferizi+Ferizi Architects, EGLO Leuchten GmbH, DROMEAS S.A., modulyss, ISOMAT


