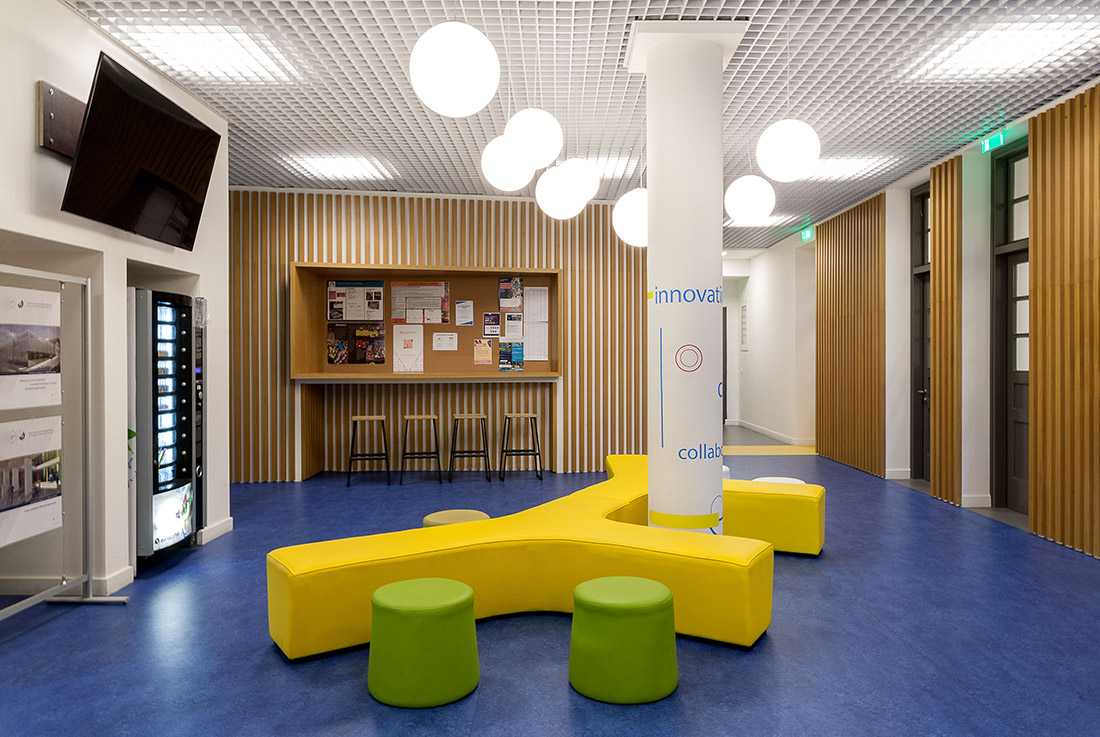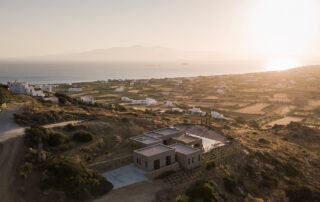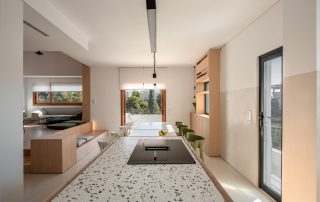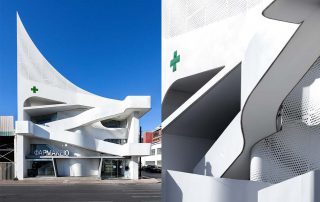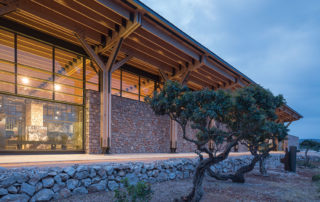This project is about the refurbishment that happened at the Compton building of the American College Anatolia (Lyceum ΙΒ). The aim of the design team was to create spaces that cover the needs of the students and the teaching staff. Spaces that are not only functional but also upgrade the aesthetic of the school. The project completed in 2018. The classrooms, the offices and the public spaces / meeting rooms were redesigned to achieve a modern and attractive set for all the users of the building. The basic principles of design are the purity and simplicity of the lines, the preservation of the identity of the historic building, the use of vibrant colors in combination with natural materials to create a warm feeling, the integration of the natural element with various kinds of plantings, the combination of modern materials, such as the aluminum ceiling with wooden linings. The main goal was to recreate an area which reflect the prestige of the School and in the same time the youthful character and freshness of the users.
Main design issues:
– Students and staff needs
– Design according to the specifications for private schools
– Create a living space – anthropocentric – that promote collaboration
– Cheerful and bright space – using colors that fit the students age
– Promote a timeless feeling and different experience due to design, especially for a private school that prepare the students to entry in American universities and study abroad.
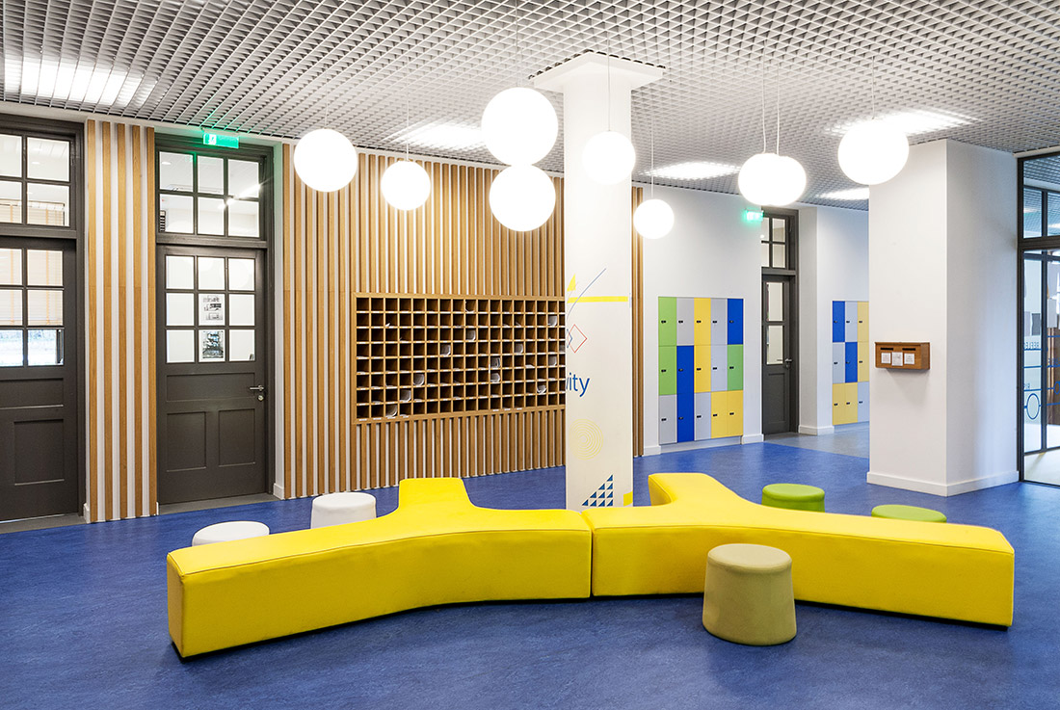
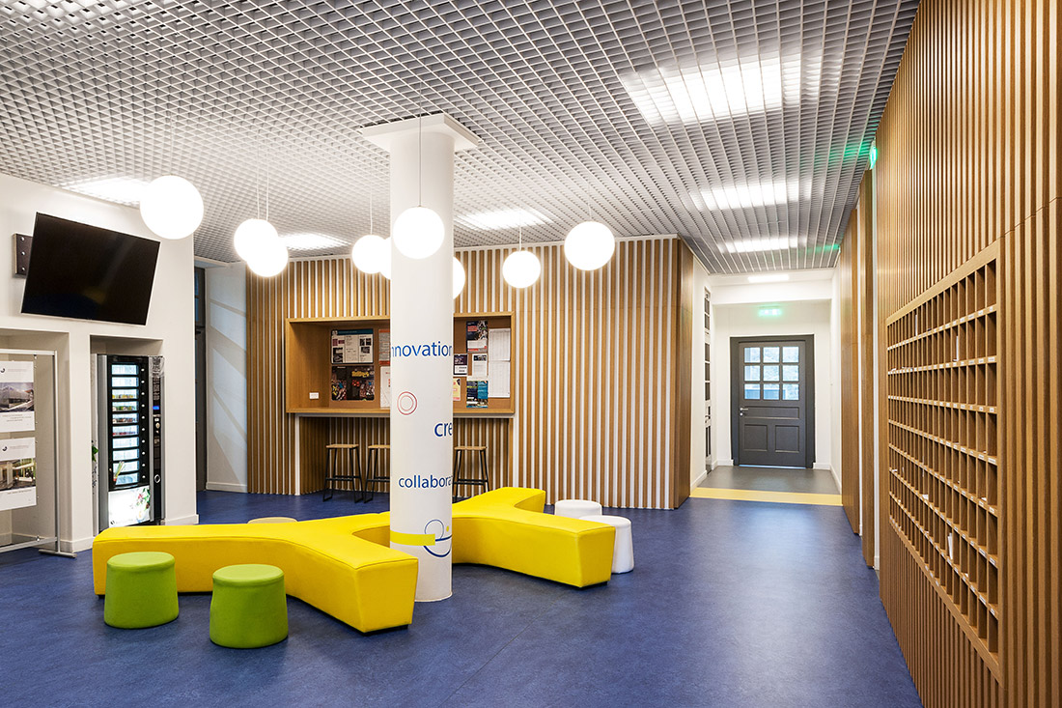
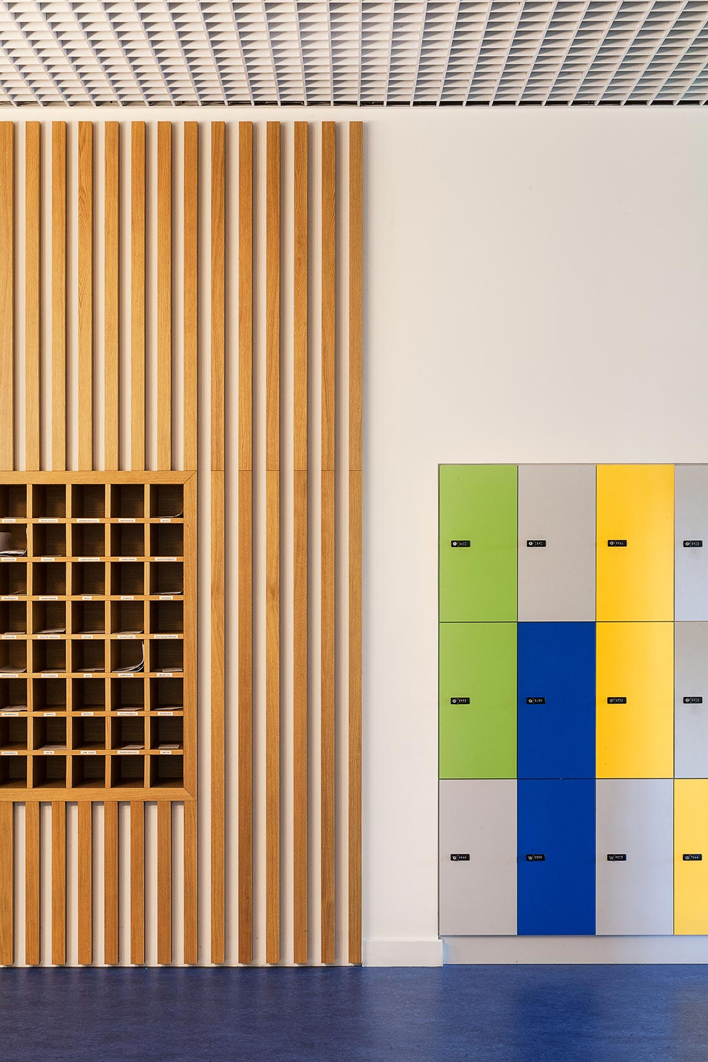
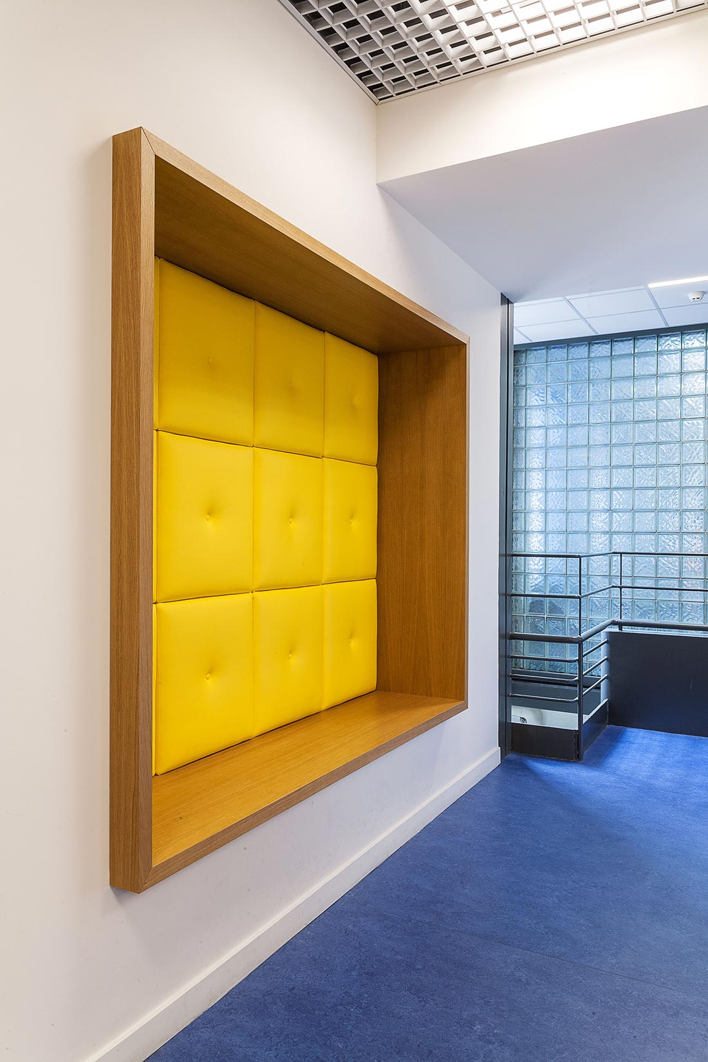
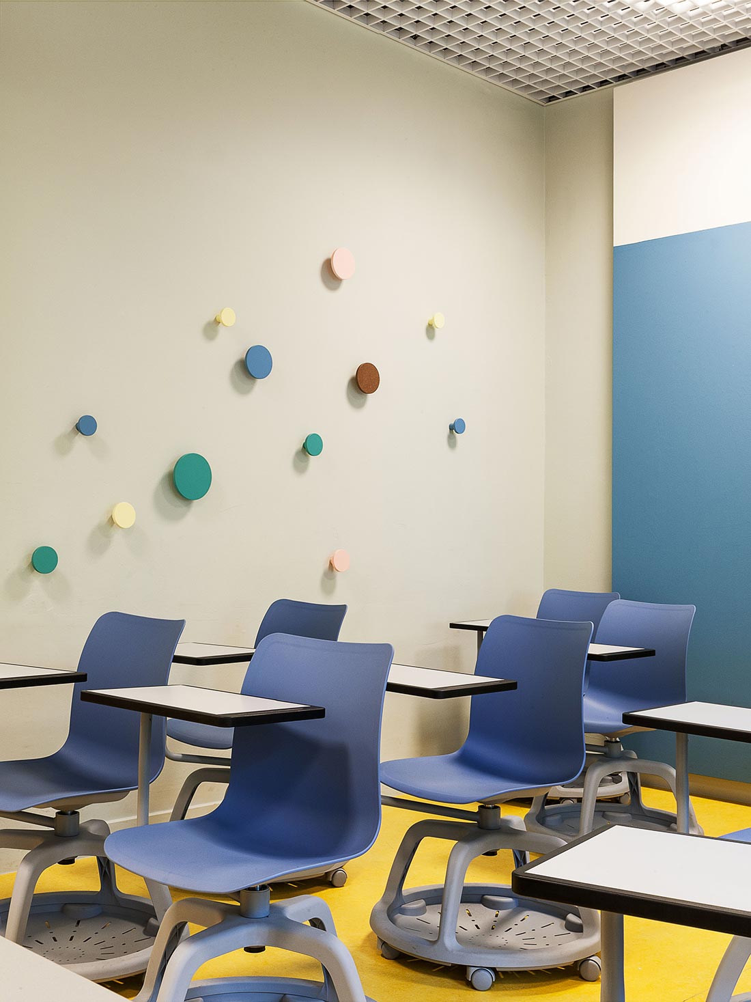
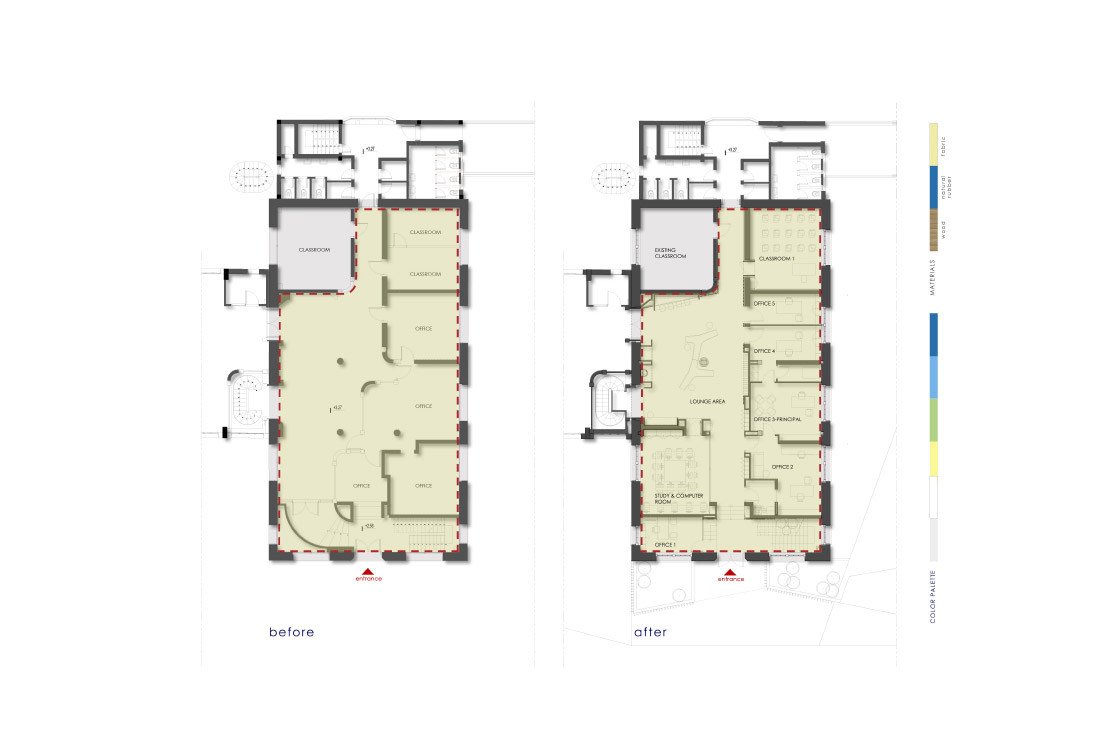
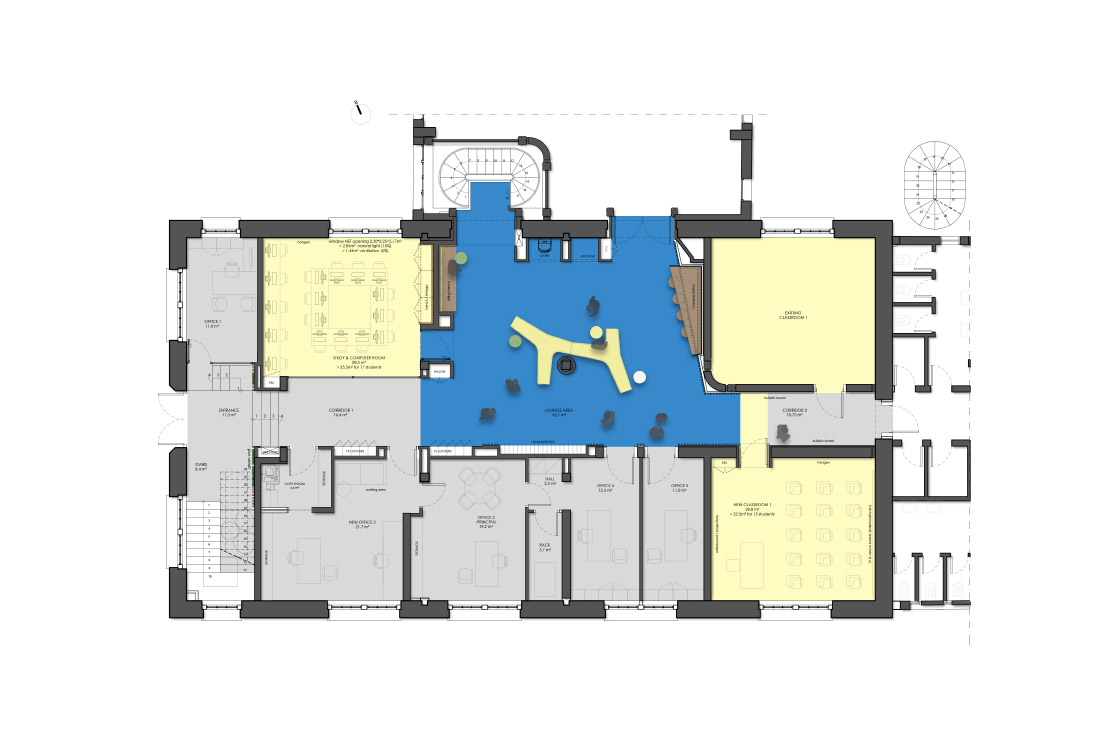
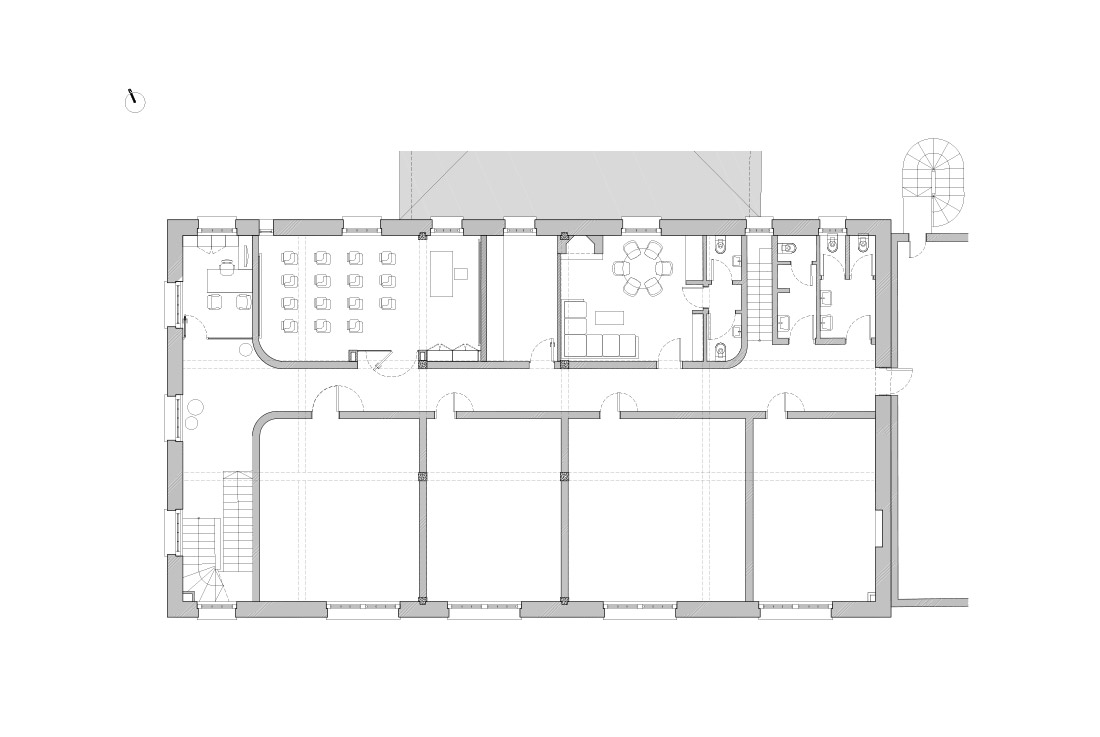
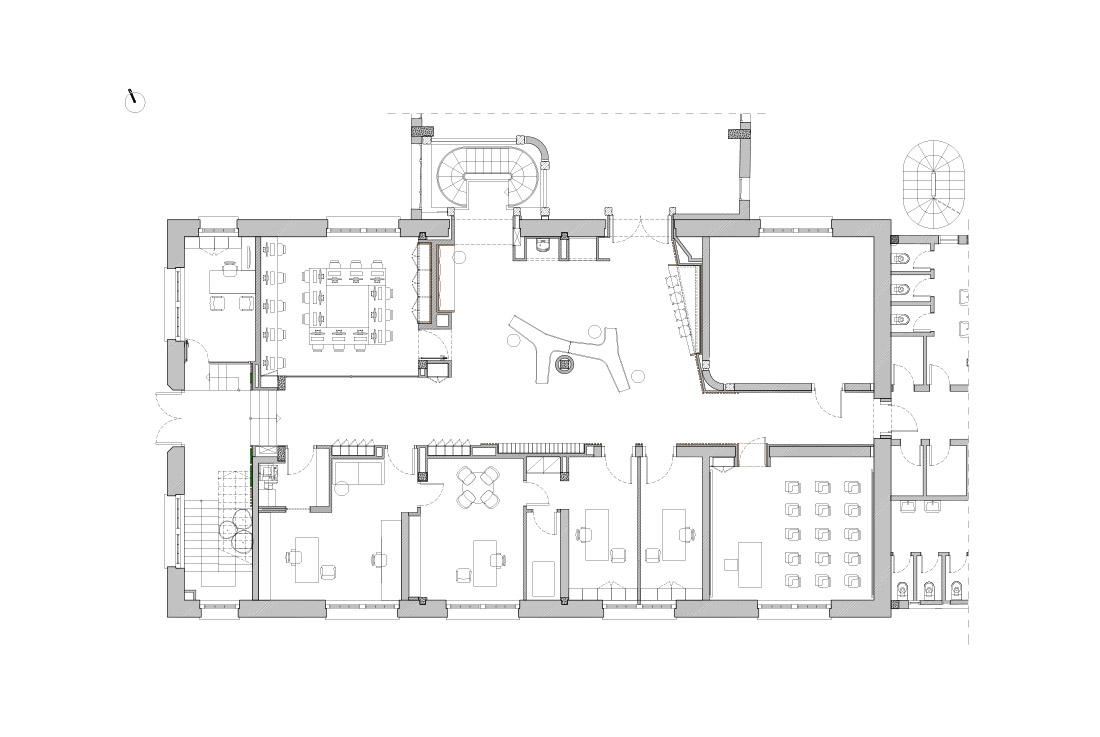
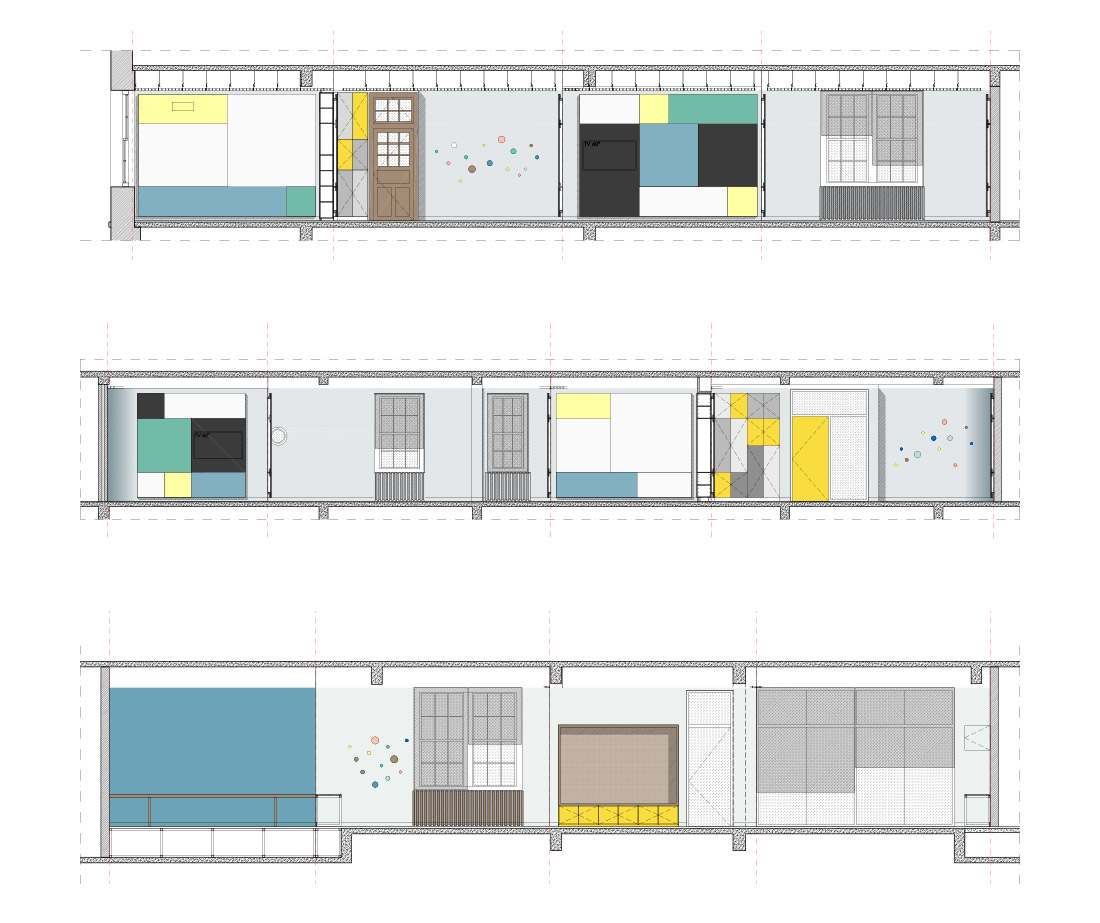

Credits
Authors
Deda & Architects
Client
Anatolia College
Photos
Alexia Prassa
Year of completion
2018
Location
Pylaia, Thessaloniki, Greece
Project Partners
Symetria Construction Company, Cambicci + Associates, Gravani, Gravani Bright, Masterwood, Movinord, Forbo (Inmind), Mexil, Almeco, Recent


