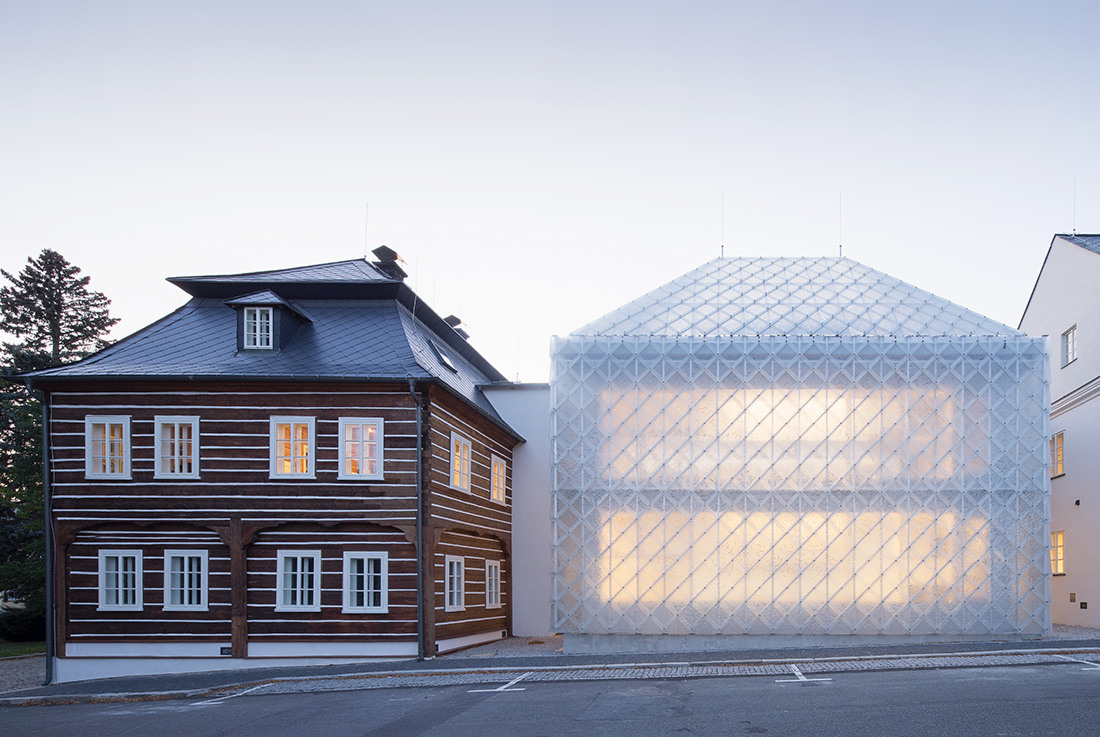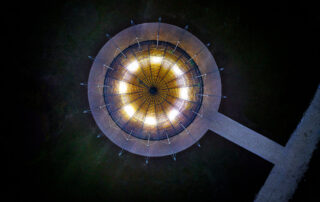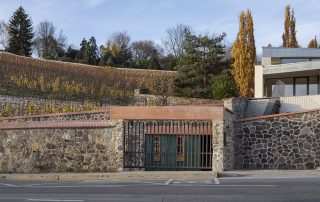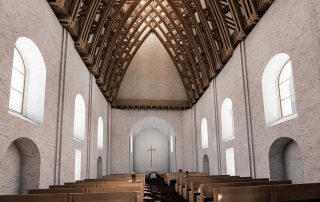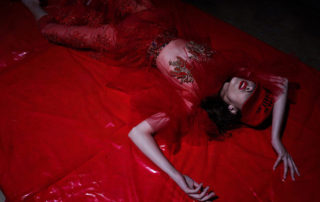The overall design of the project reflects the longstanding tradition of glass making that Lasvit represents and promotes. The two traditional buildings from the early 19th century were completed with another two similarly sized and shaped abstract black and white volumes to create a harmonic and functional compound.
The first of the new buildings, seemingly composed entirely out of translucent glass, serves as an office café on the ground floor with an archive of the design samples on the floor above. This large, well-lit rectangular space with an unusual concave dome ceiling with a grid pattern can be also used as a conference room, when enclosed.
The second building covered with black metal plates, which resemble the traditional cladding of slate plates used on roofs throughout the region, provides a four-story space partly hidden below the ground and is used for testing and presenting the full-scale products – chandeliers and light-sculptures weighing up to 5 tonnes.
The two culturally protected historical buildings were stripped of their various extensions and additions which were made within the two hundred years since their construction. Their facades have been carefully redesigned to its historical original state and the interiors were humbly reconstructed to work as an office space for the Lasvit company.
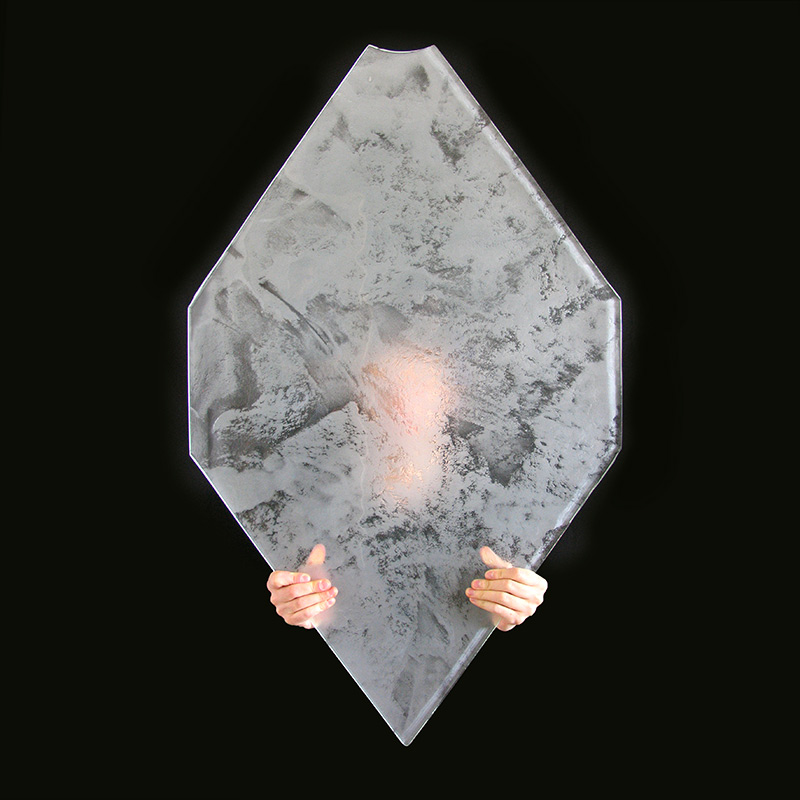
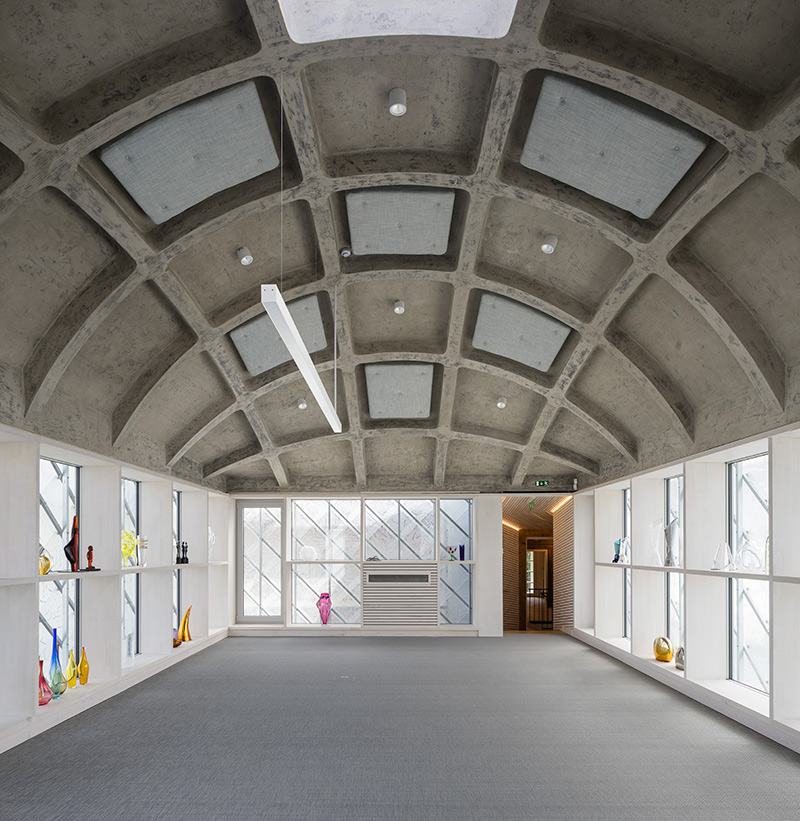
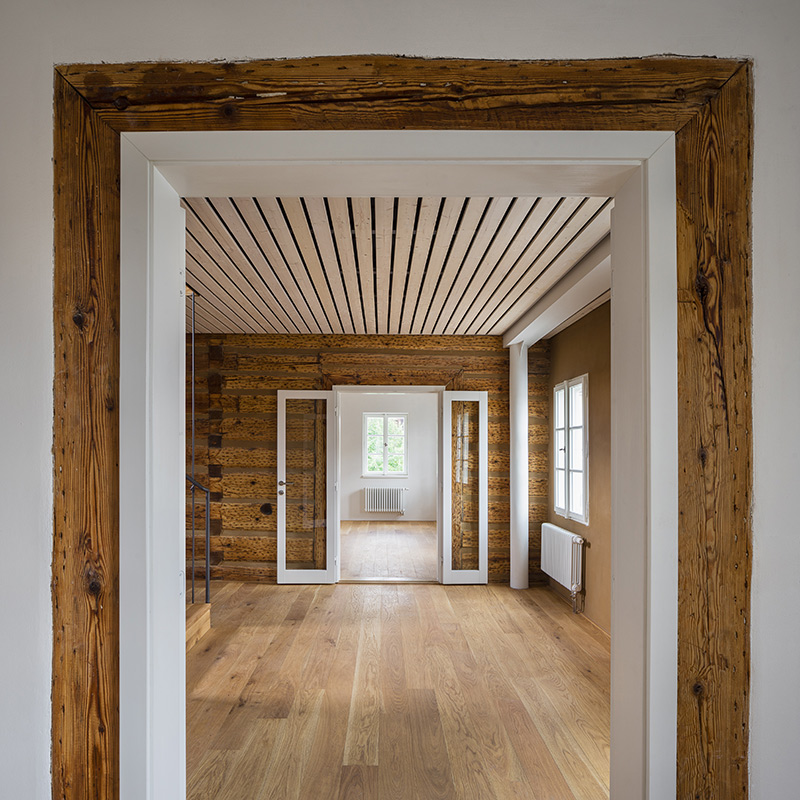
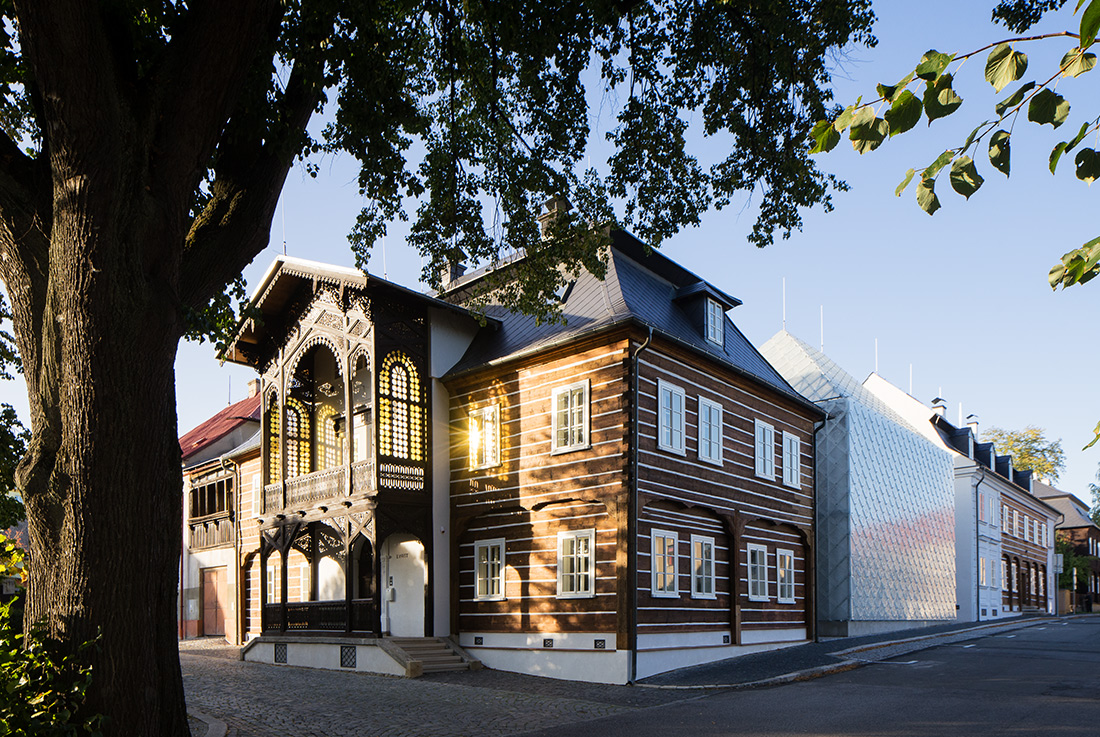
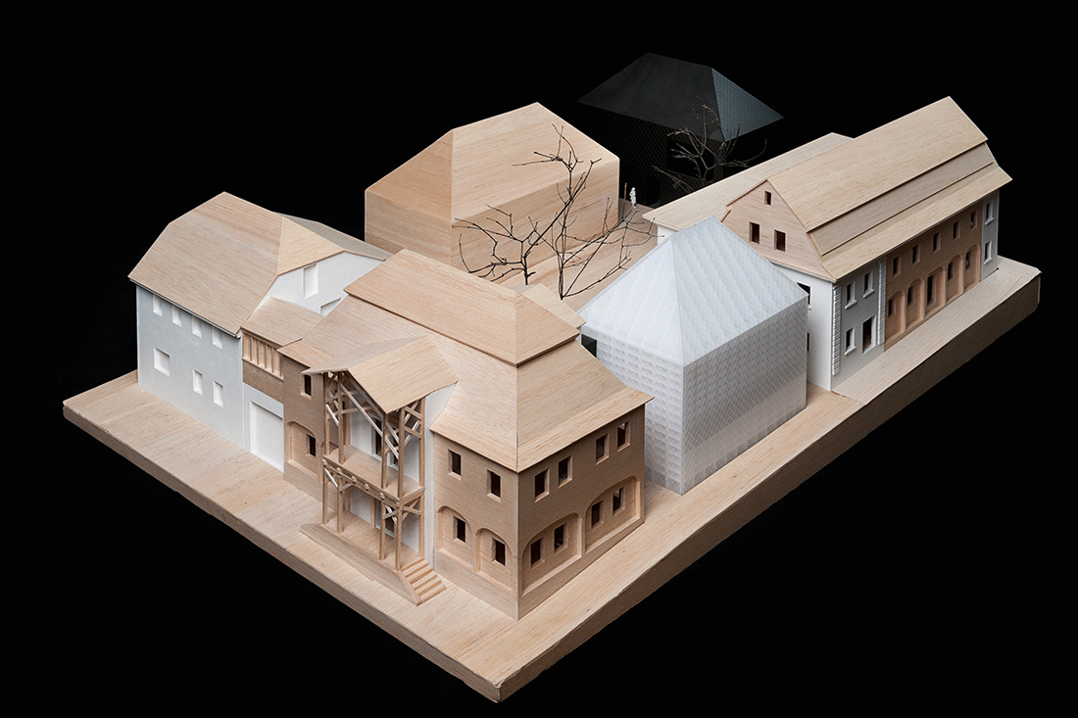
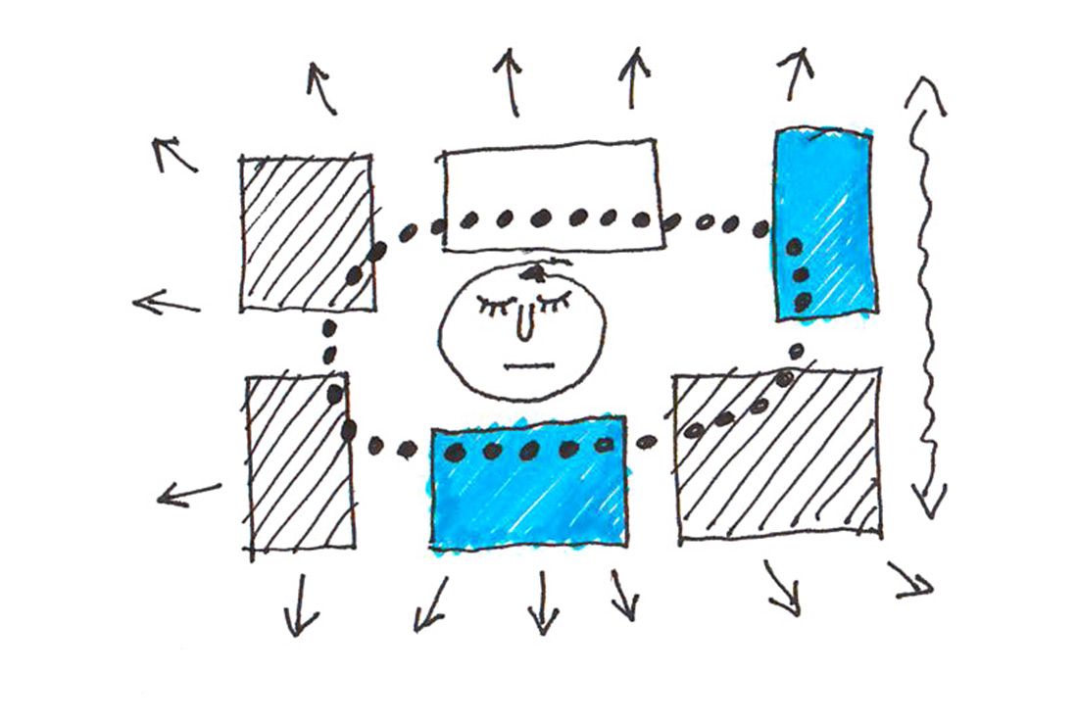
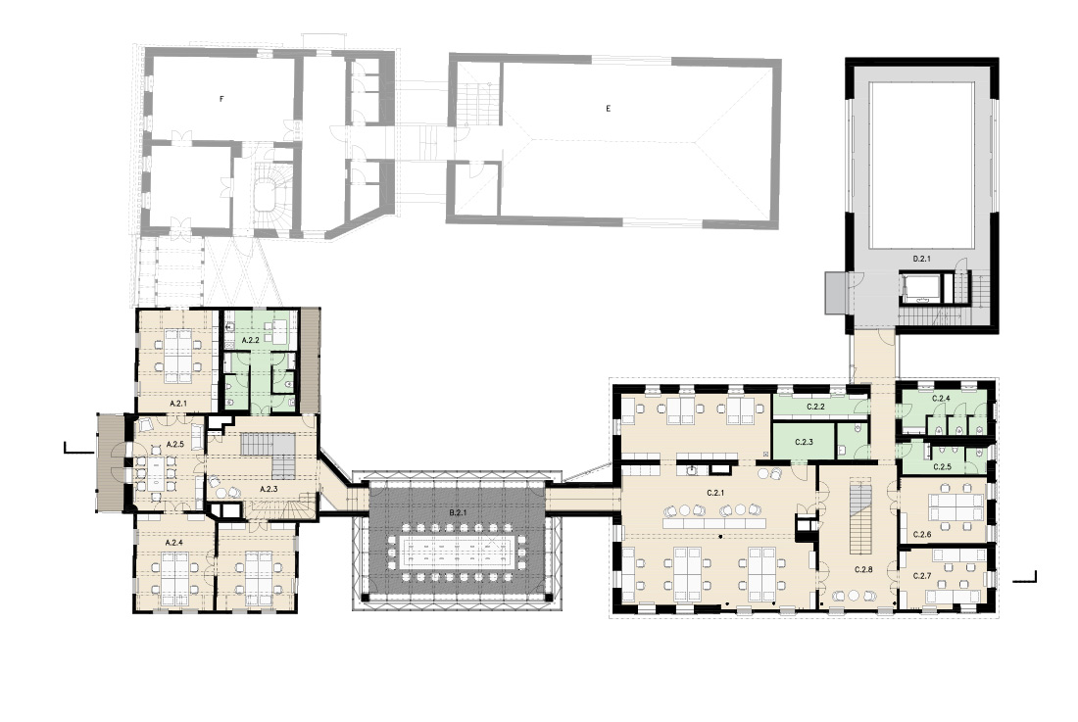
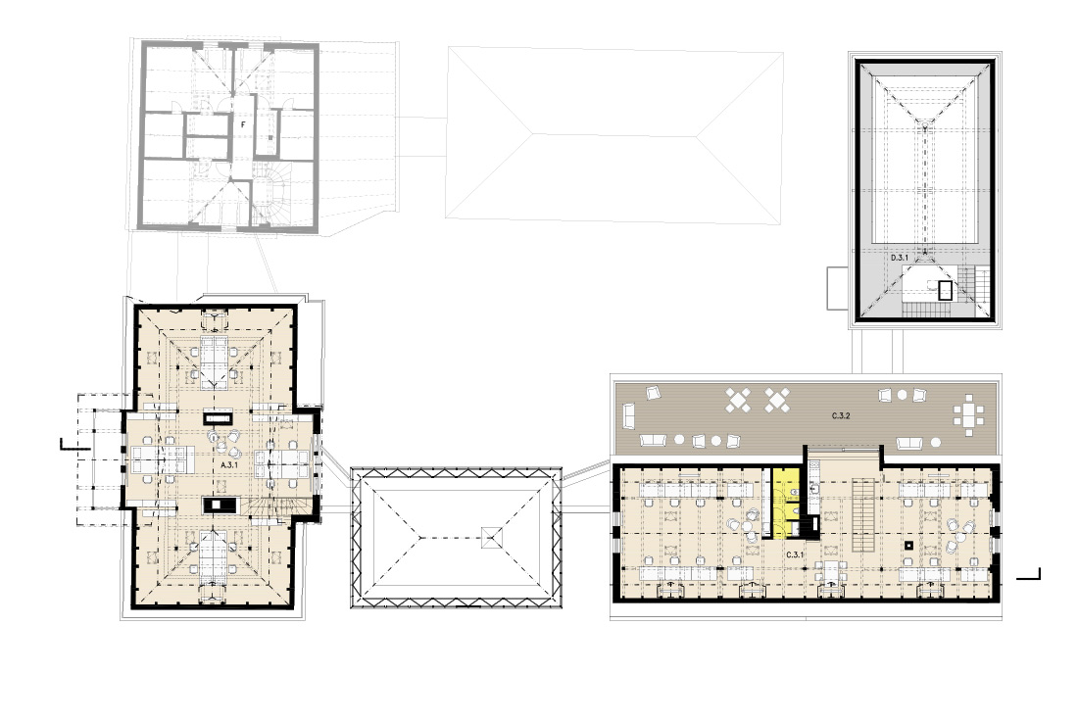
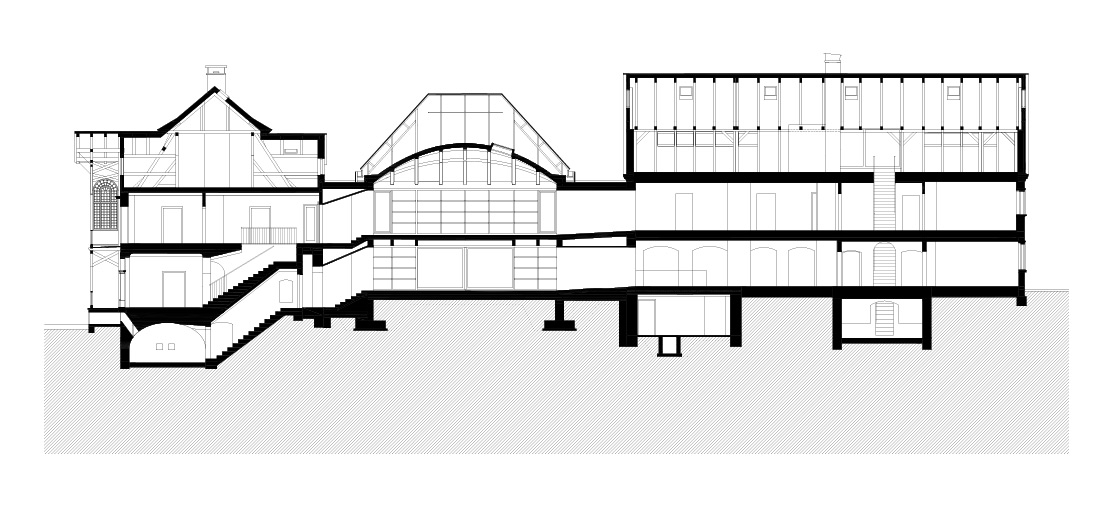
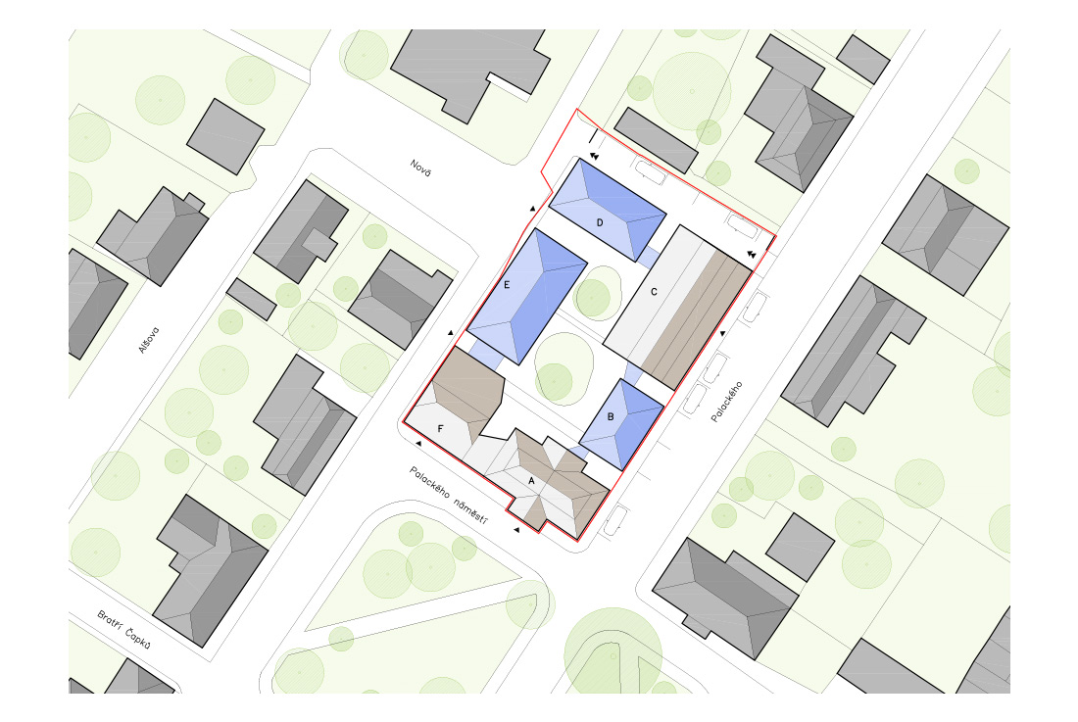
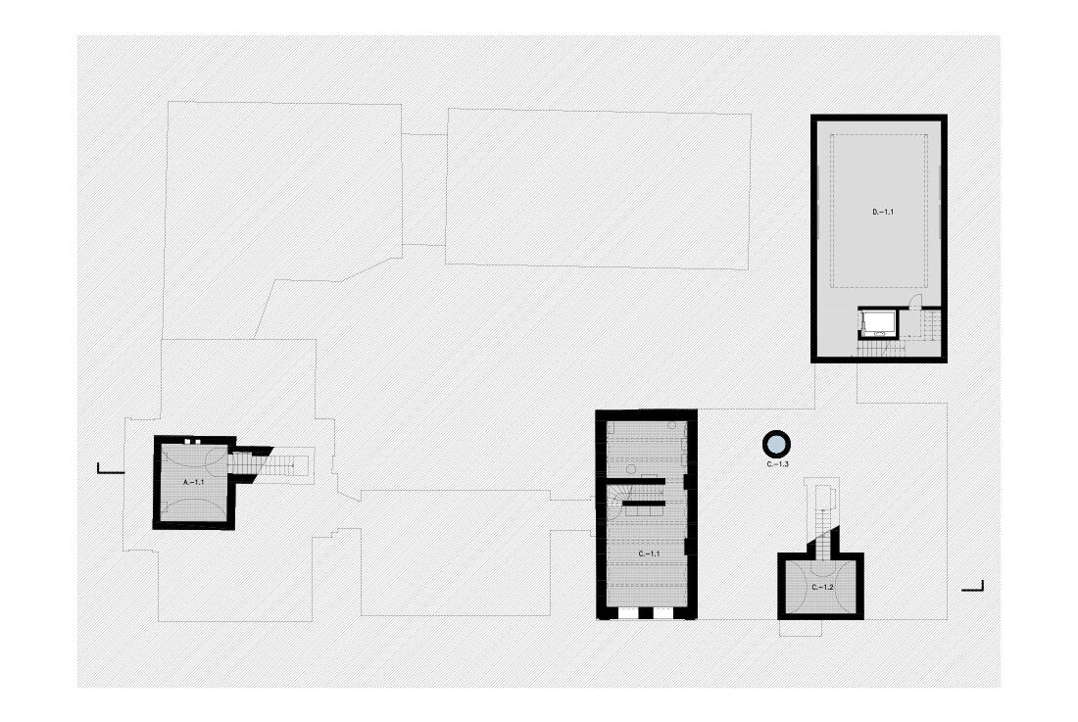
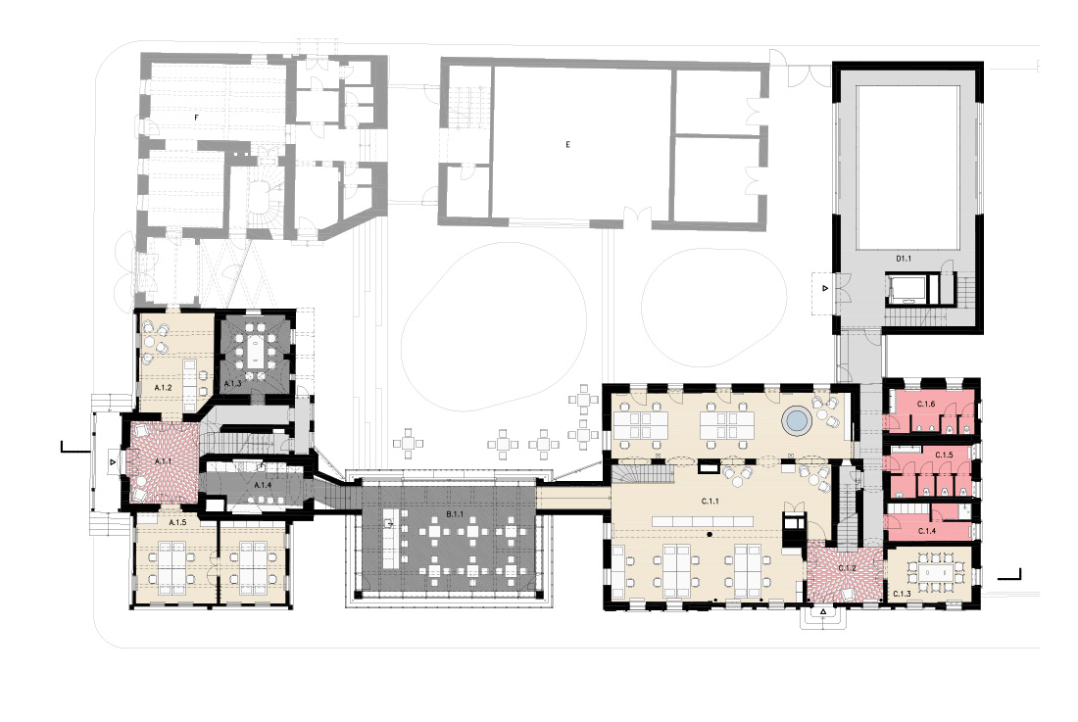

Credits
Architecture
ov – a; ov architekti s.r.o.; Jiří Opočenský, Štěpán Valouch, Collaboration: David Balajka, Anna Schneiderová
Client
Lasvit, s.r.o.
Year of completion
2019
Location
Nový Bor, Czech Republic
Built-up area
total: 779 m2
existing buildings: 510 m2
newly built: 269 m2
Usable area
1 780 m2
Photos
Tomáš Souček
Project Partners
BAK stavební společnost, a.s., Stavební firma Tomáš Hlaváček, DNA Design, Excon, a.s., TGK – technika, sklo a umění s.r.o., Aveton


