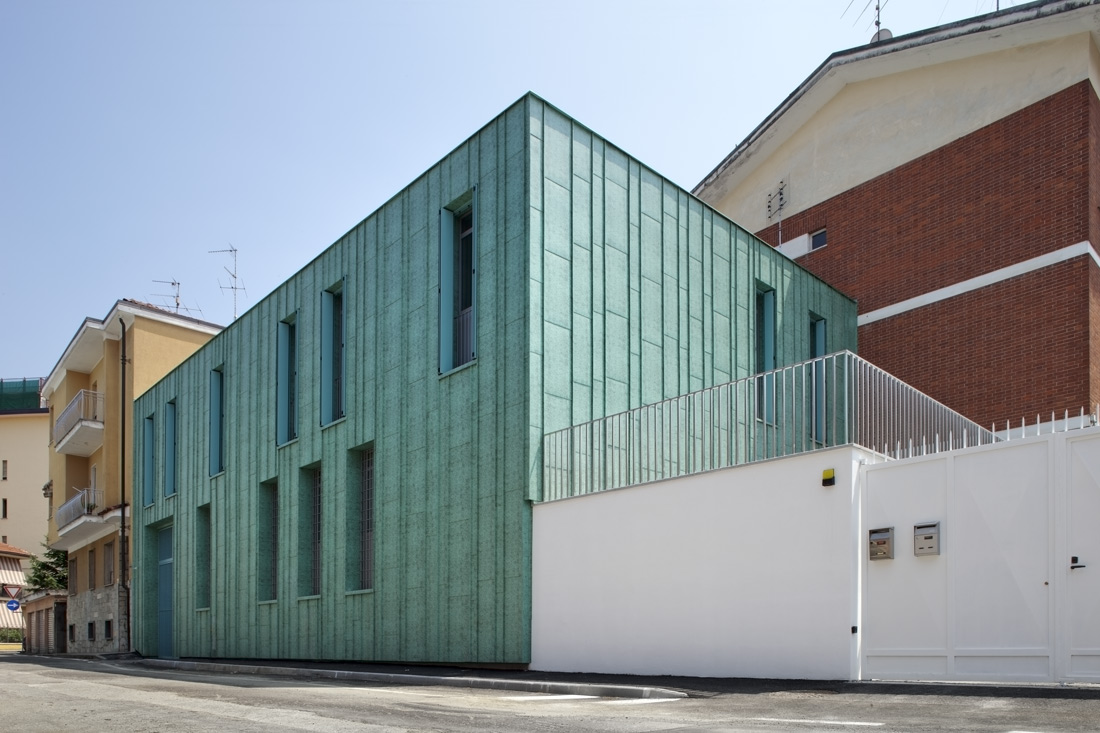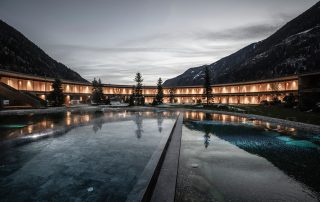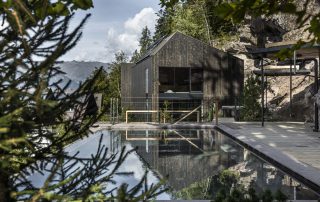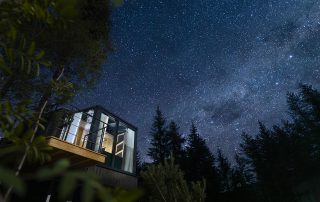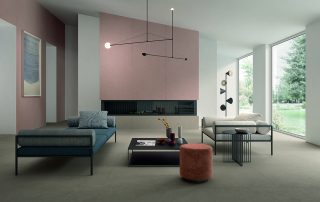The project includes an expansion of the Carabinieri barracks in Saluzzo, by building adjacent to the existing building a new construction height two floors.
The building, coated copper plates, is oriented to represent, in the type, hosted functions.
The new construction houses the part of the barracks intended for residential purposes. On the first floor there are five bedrooms with two beds each including a toilet with an internal shower, in addition to the realization of a laundry room – common room roll.
On the floor below, in addition to a small dressing room with relative toilet, a cafeteria has been created with a kitchen and a storage room that can be used as a meeting room.
The structure was made entirely of reinforced concrete (foundations, pillars, solid slabs, etc.) and covered in green coloured metal sheet, a sort of copper coating tending to “mimetic”: a “fortress”, a reassuring building for solidity, characterized by a façade texture with vertical courses of different width, to dynamize the front.
Thus for the misalignments of the door / window holes, almost loopholes, misaligned to characterize contemporary geometries.
A small contemporary object in the historic Saluzzo.
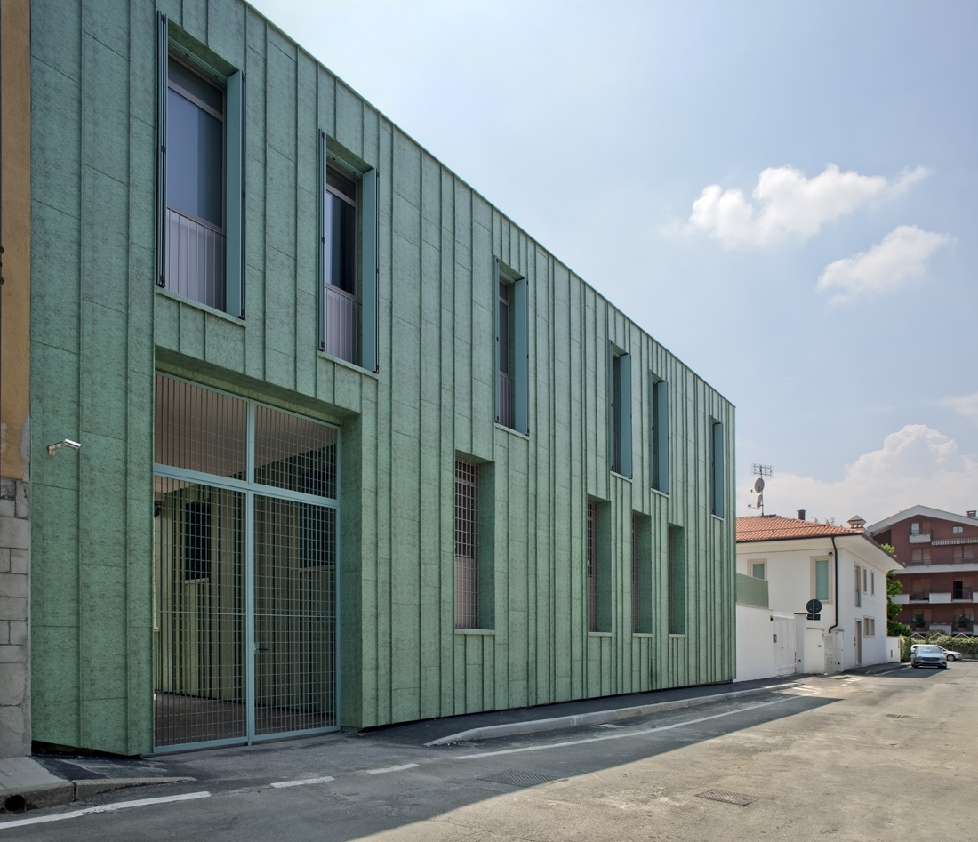
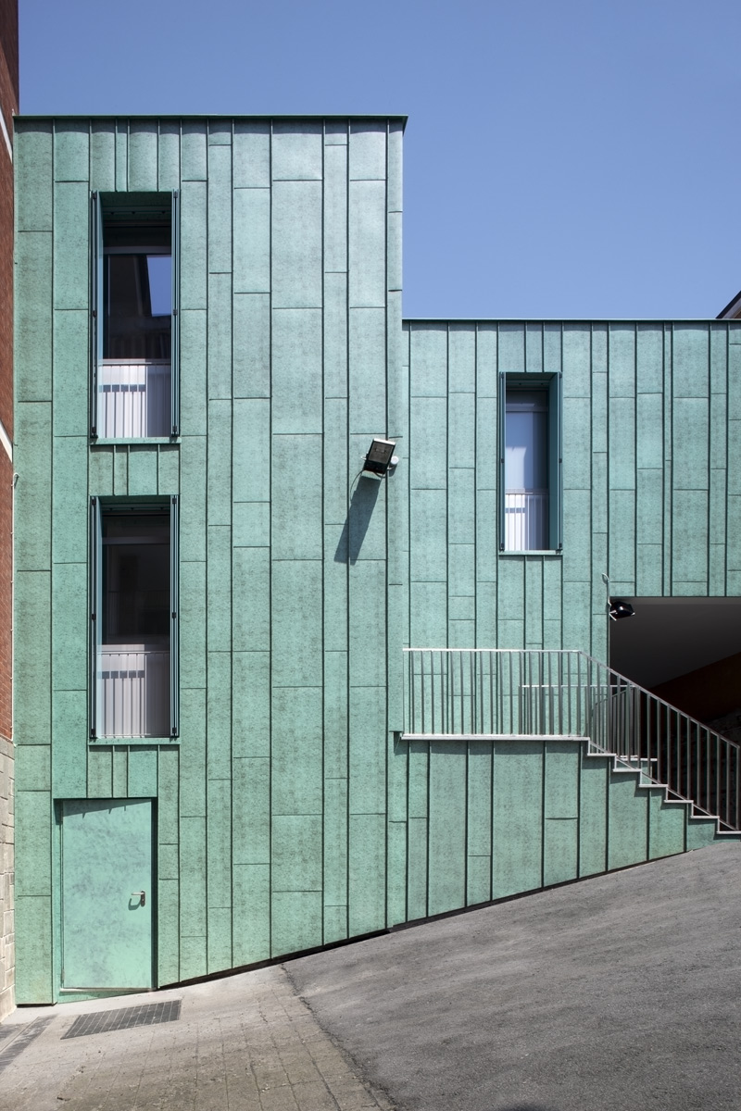
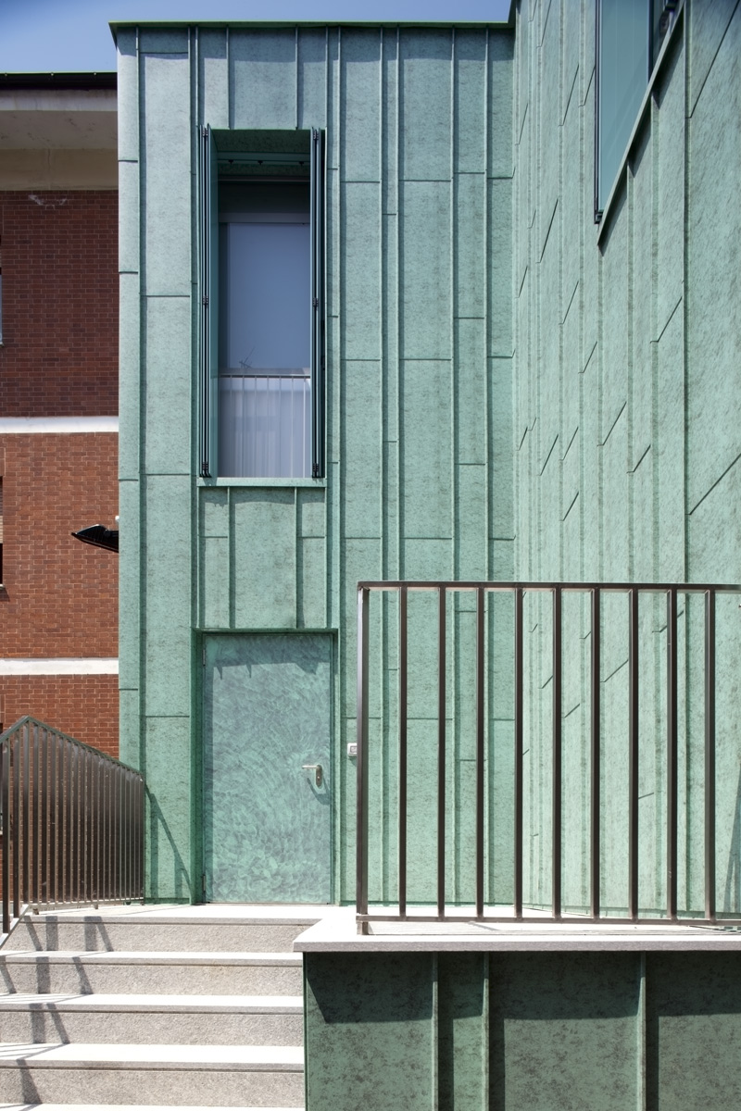
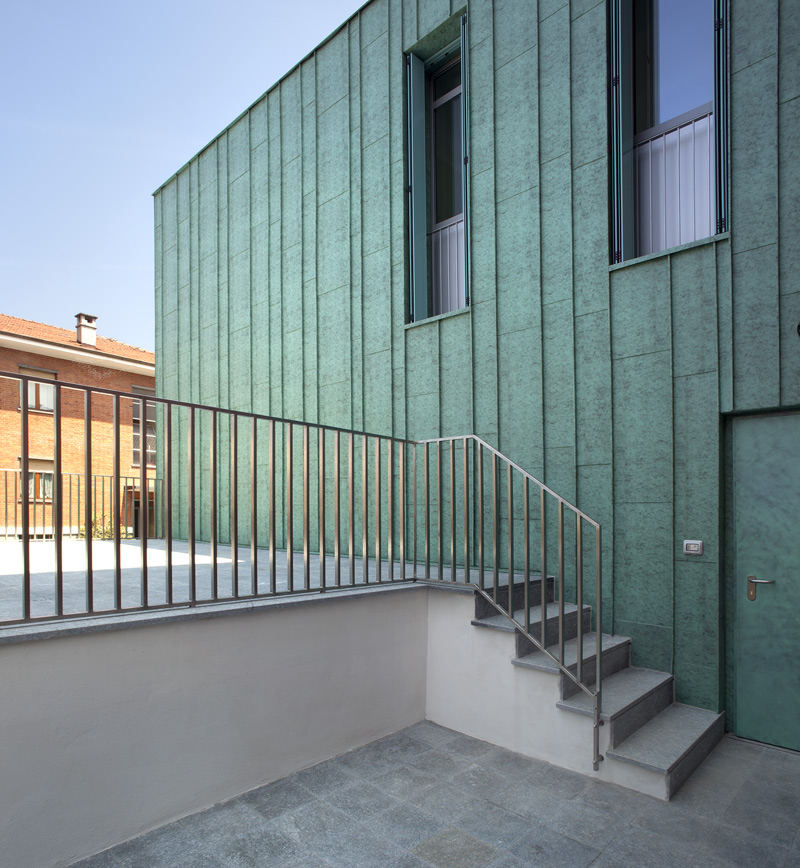
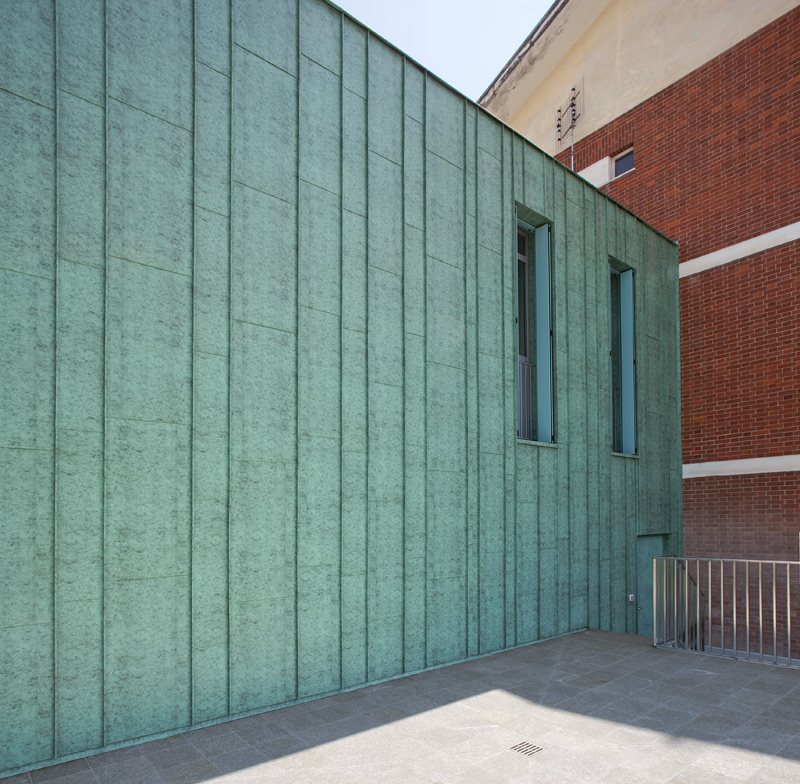

Credits
Architecture
Maurizio Bradaschia; Studio Bradaschia
Client
Comune di Saluzzo
Year of completion
2017
Location
Saluzzo, Province of Cuneo, Italy
Total area
350 m2
Site area
1500 m2
Photos
Alessandra Bello
Project Partners
Edilizia Subalpina


