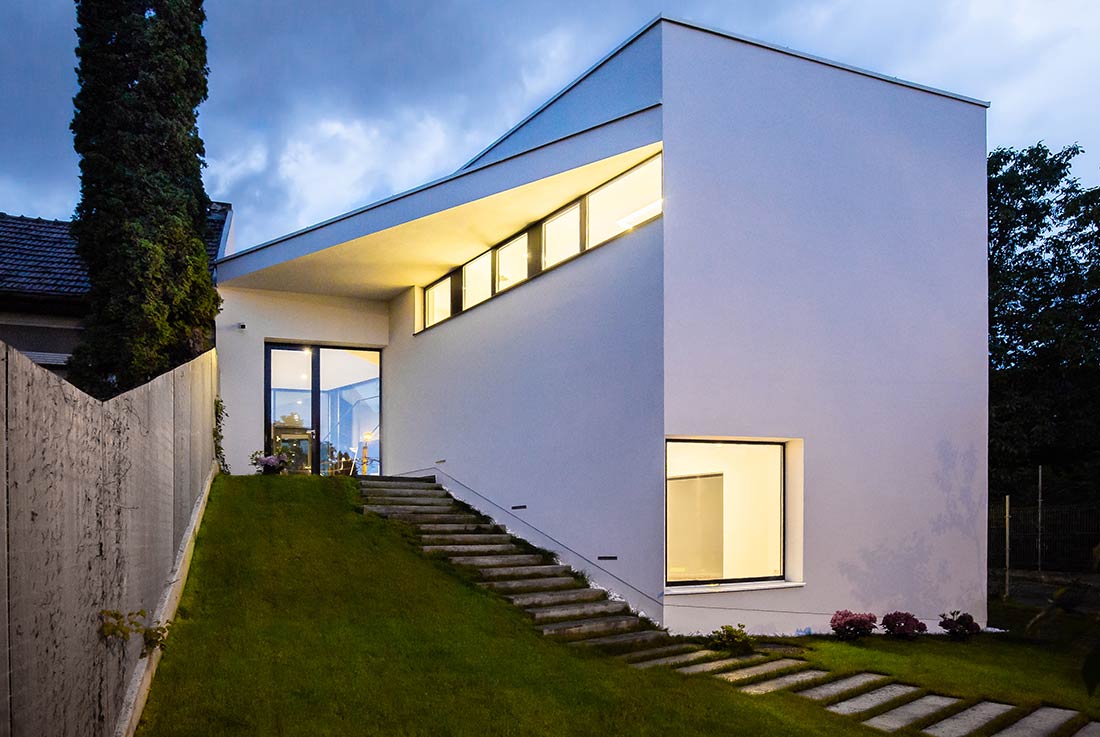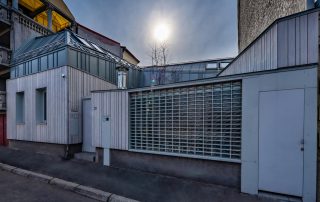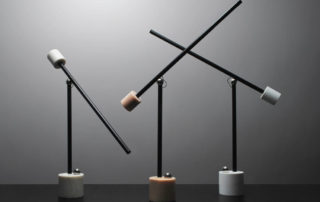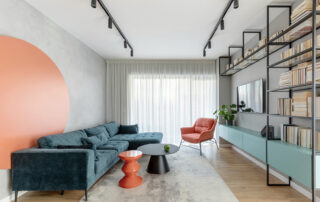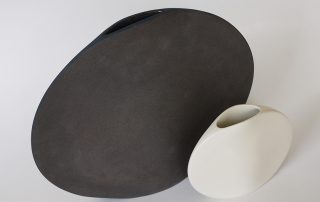The project of the house was born after a laborious and methodical approach, in which the clients organized a competition with 7 architectural offices, less characteristic for an investment of such level. The process crystallized, on the one hand, their wishes – a home with a distinct image but without displaying it ostentatiously, with spaces that totalized to a relatively big area for the existing land, but with the preservation of a generous courtyard area, and, on the other hand, ranking the elements of the context that will shape the volume and space.
The topography of the land, the panorama of the city, the scale of the volumes, are the decision-makers in the volumetric spatial concept of the project. Joining spaces by a gradient of intimacy, along a path that carries you in front, under, behind, inside and above, maintains the flow of interstitial space and offers sensations, lights and emotions of varying intensity. The mater is organized in order to bring value to the unbuilt. The heaviness of the two white pillars dialogues with the lightness of the metallic connecting element, materialized through textures and transparences.
What makes this project one-of-a-kind?
The project it’s literally and metaphorical a “bridge” between the topography of the land, the panorama of the city and the scale of the nearby volumes.
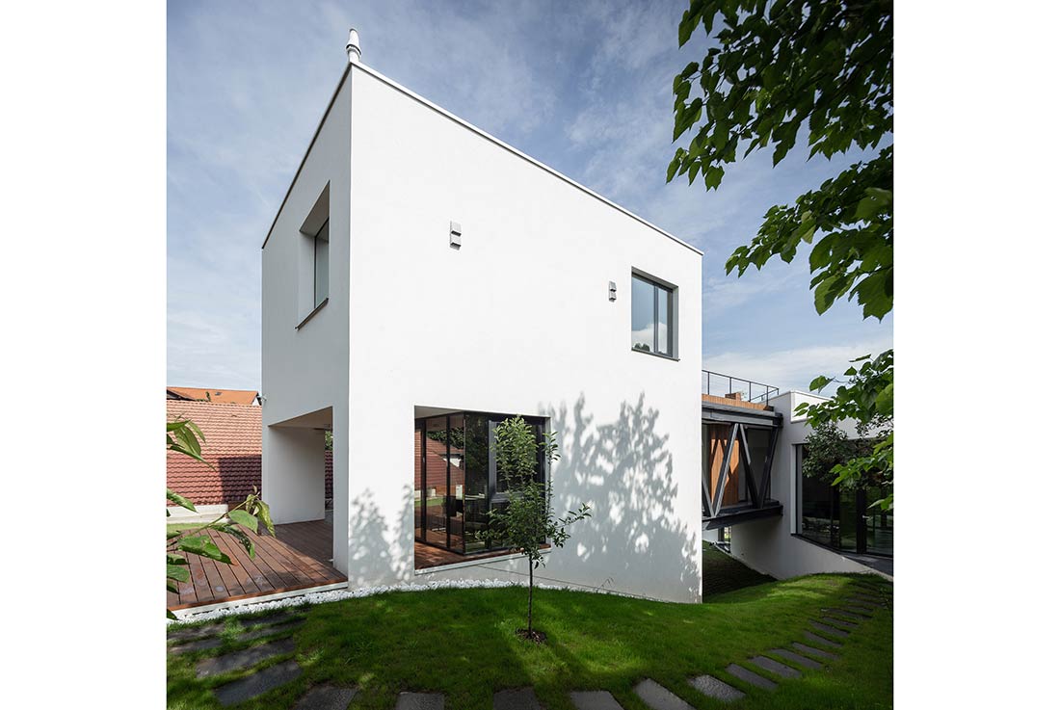
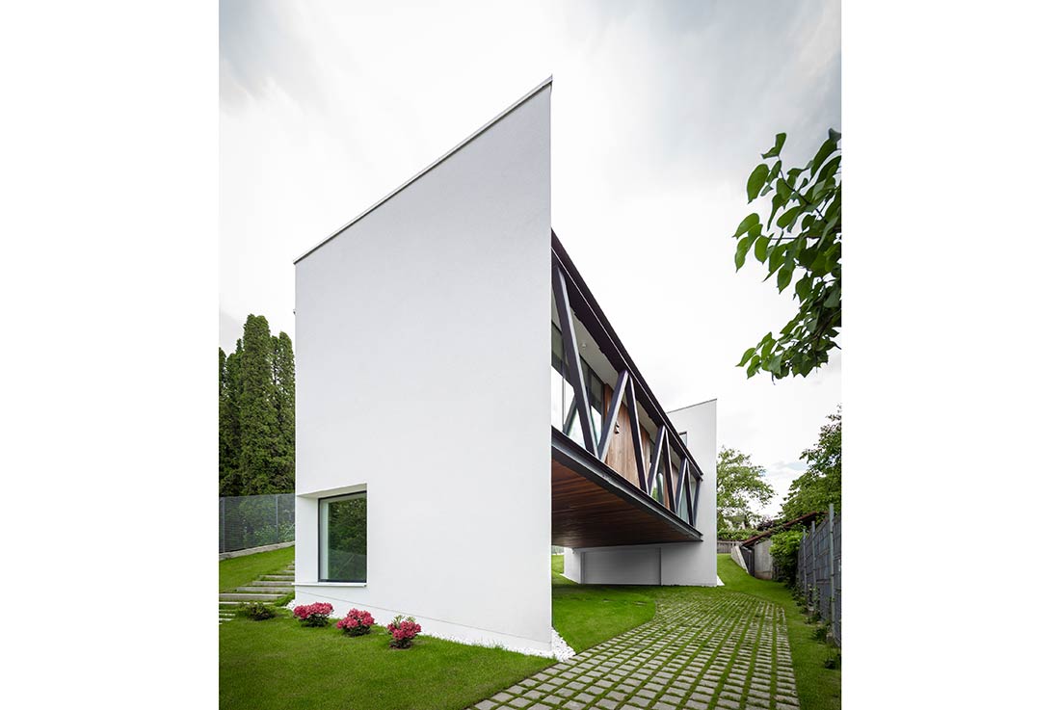
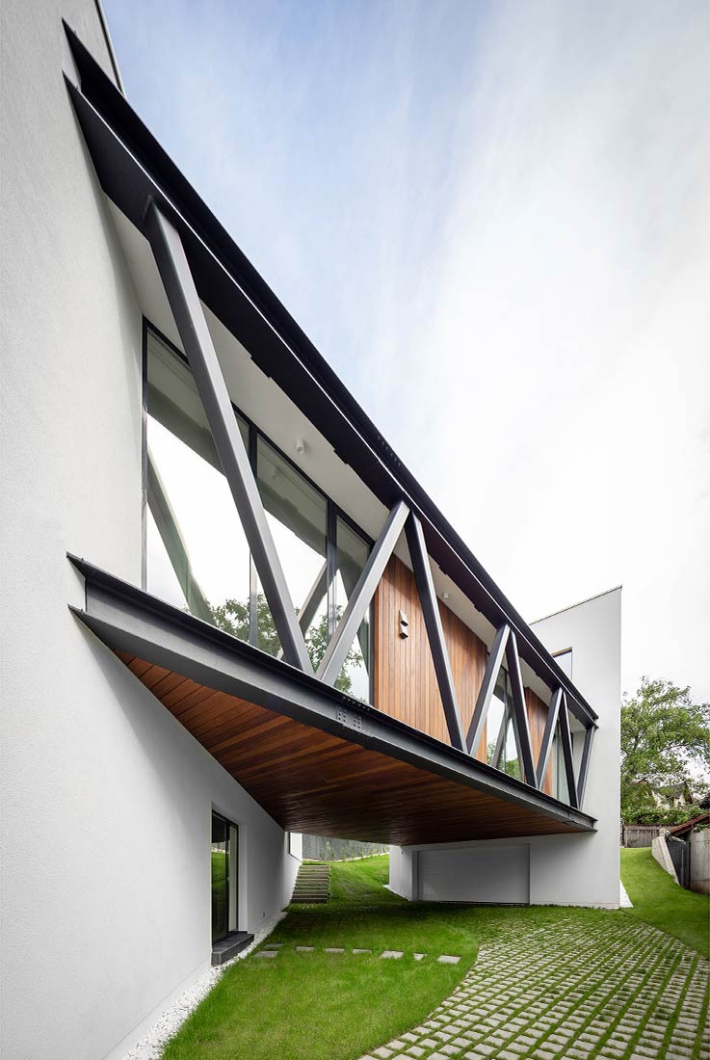
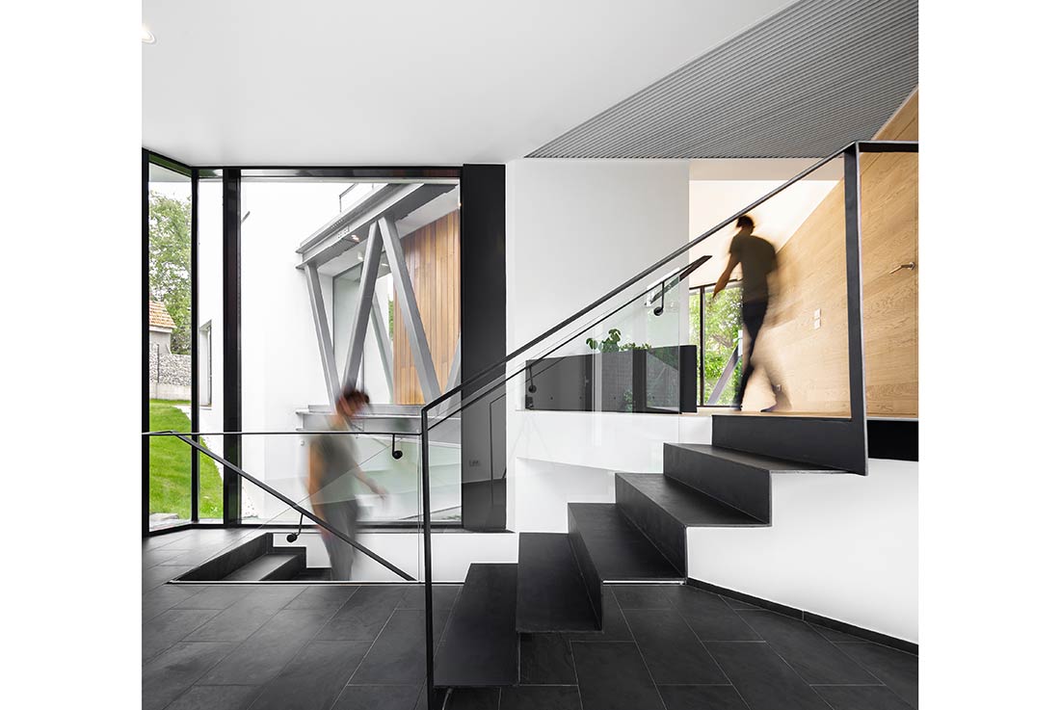
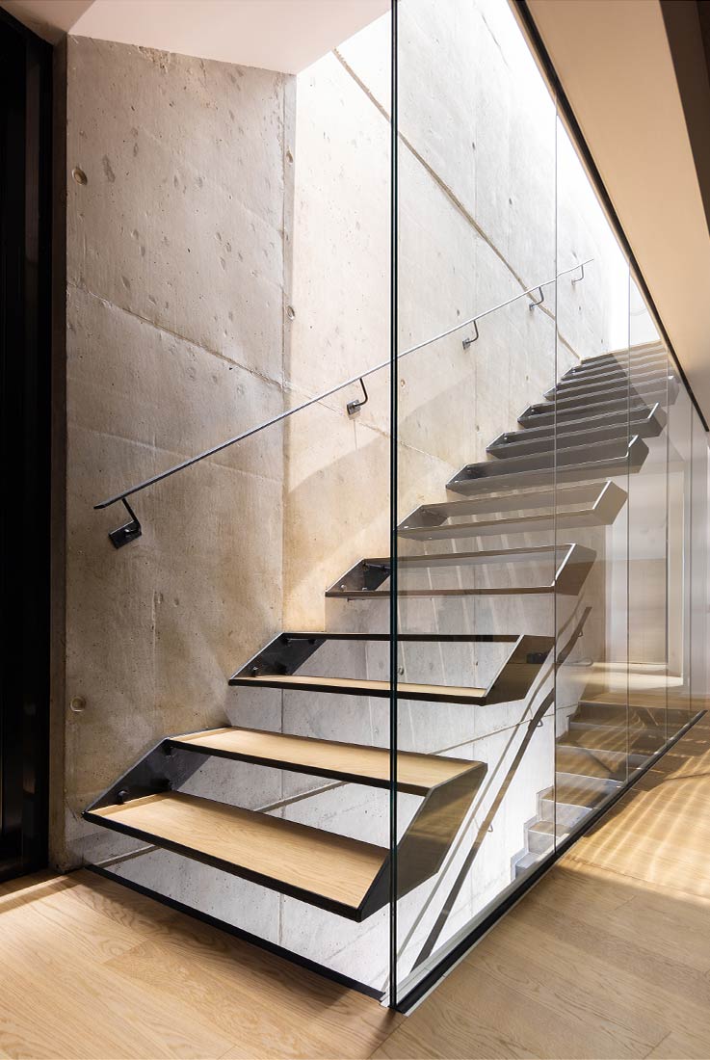
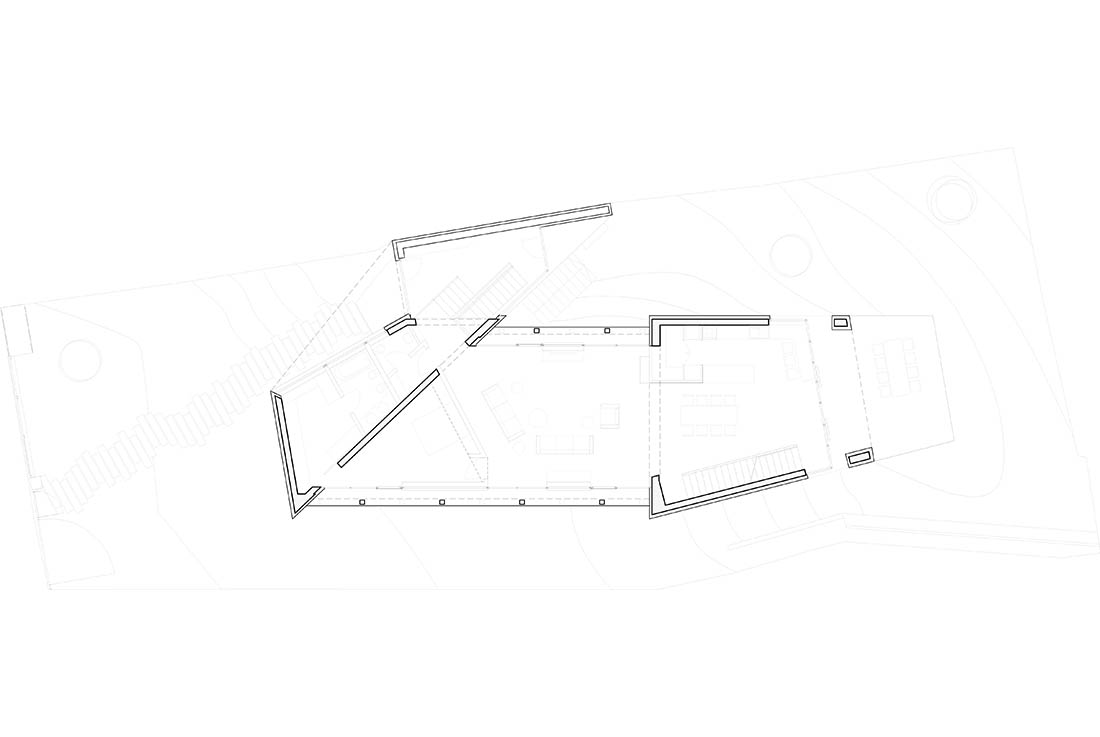
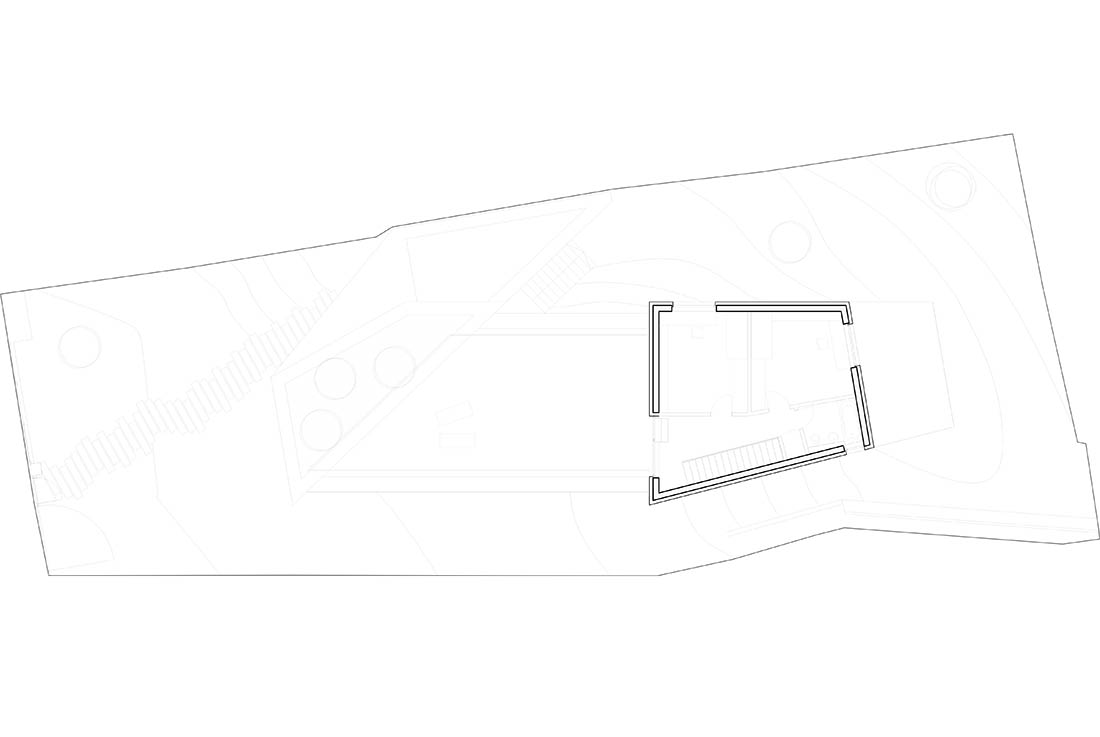
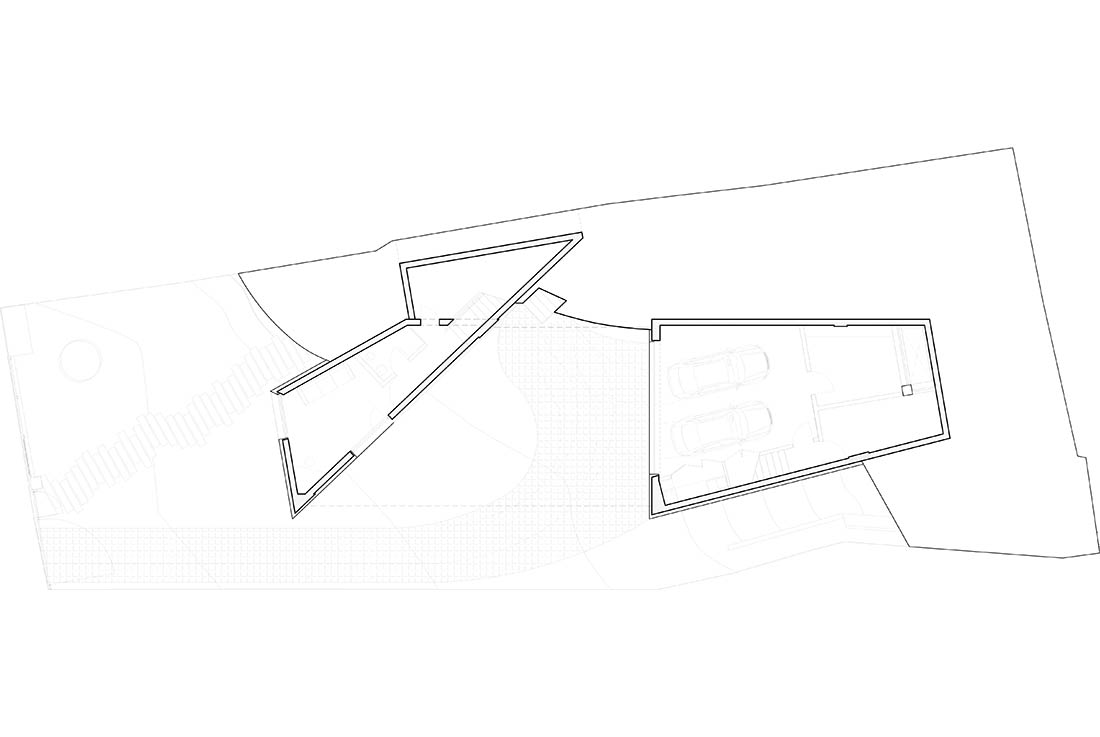

Credits
Architecture
Bogdan Babici, Alexandru Maftei, Andrei Bisceanu; Tecon, Anca Paunescu
Year of completion
2019
Location
Cluj-Napoca, Romania
Total area
420 m2
Site area
663 m2
Photos
Vlad Patru
Project partners
Bauder, Roche Bobois, Magis, Holver


