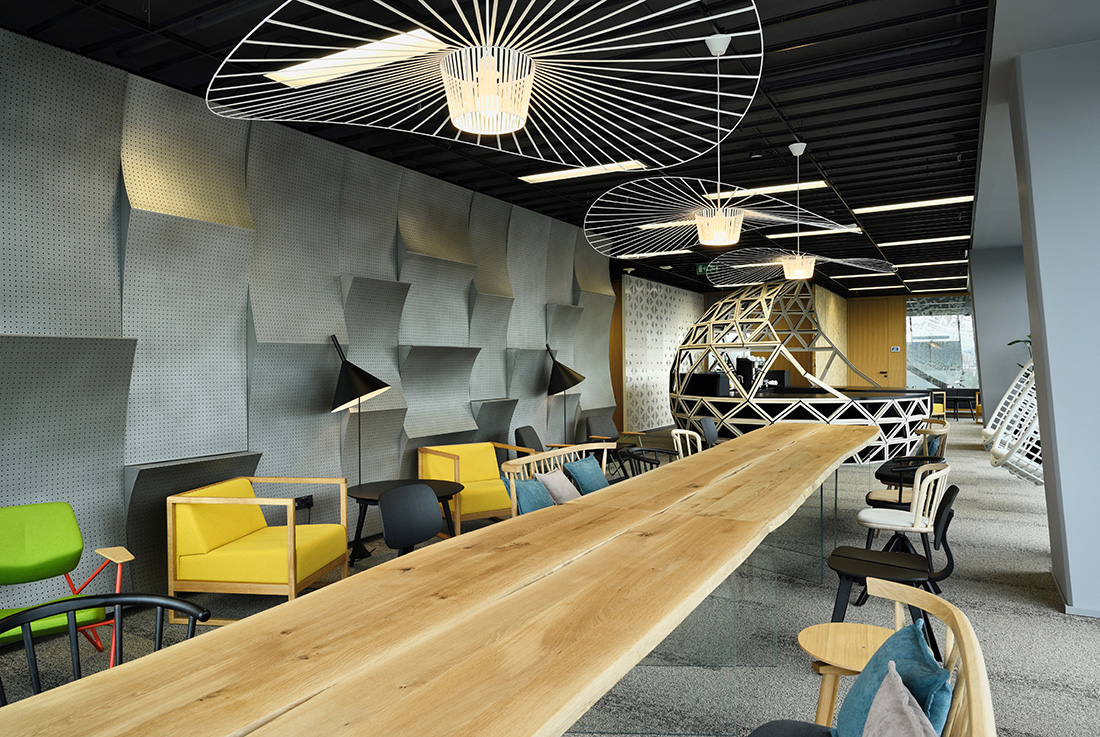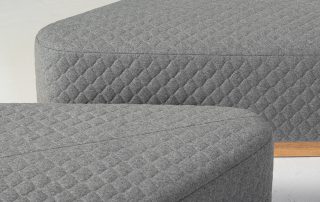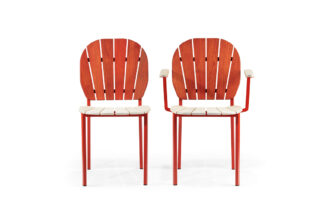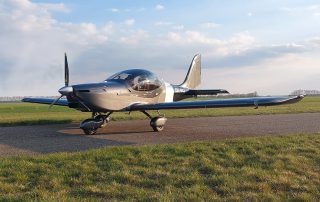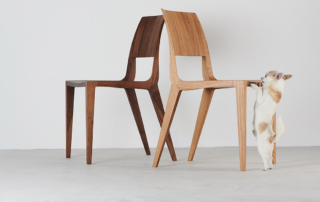DESIGN CONCEPT /
Microsoft wants to renovate the business premises in skyscraper Kristal Palace in Ljubljana. All interior spaces are oriented towards the façade and have natural light and have a panoramic view of Ljubljana. The common semi-public space is designed in the shape of a funnel. The funnel allows natural light to penetrate deep into the space and has unique panoramic view. Open space provides cosy feelings for socialising people.
IDENTITIY DESIGN /
The basis for designing Microsoft’s business premises is the Windows Fluent design. It represents the identity of the Windows environment. The walls between the rooms are extend over the boundaries of the room and thus become 2D elements (Windows) space. Each wall has own characteristic defined by unique material, structure, texture, transparency and colour. There are two 3D elements in the open semi-public area – one element is reception desk and the other a kitchen. Both 2D wall elements and 3D functional elements represent the Windows “Fluent” Design environment. In this way, the Windows environment is transformed into Microsoft’s business premises.
Text provided by the authors of the project.
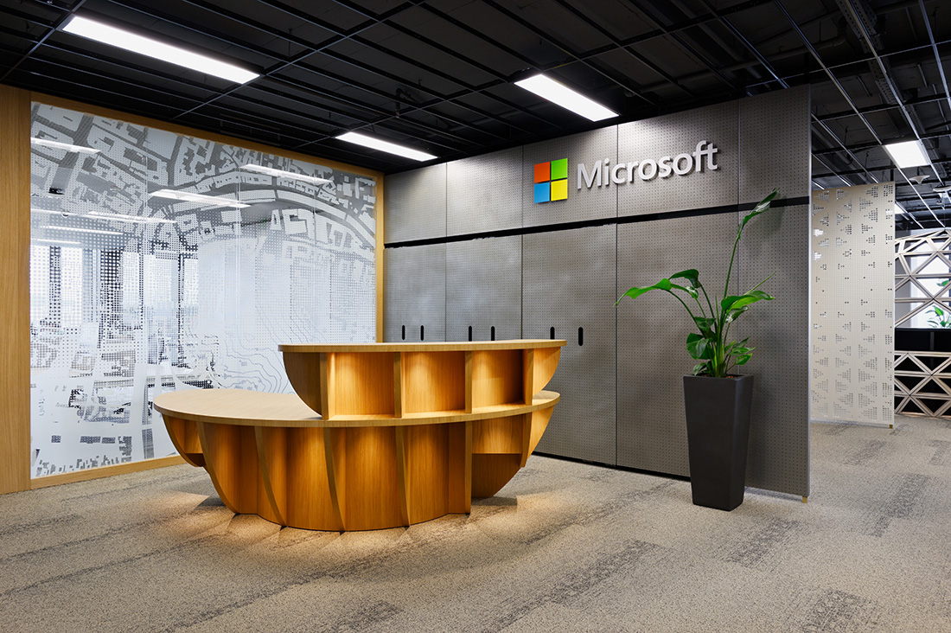
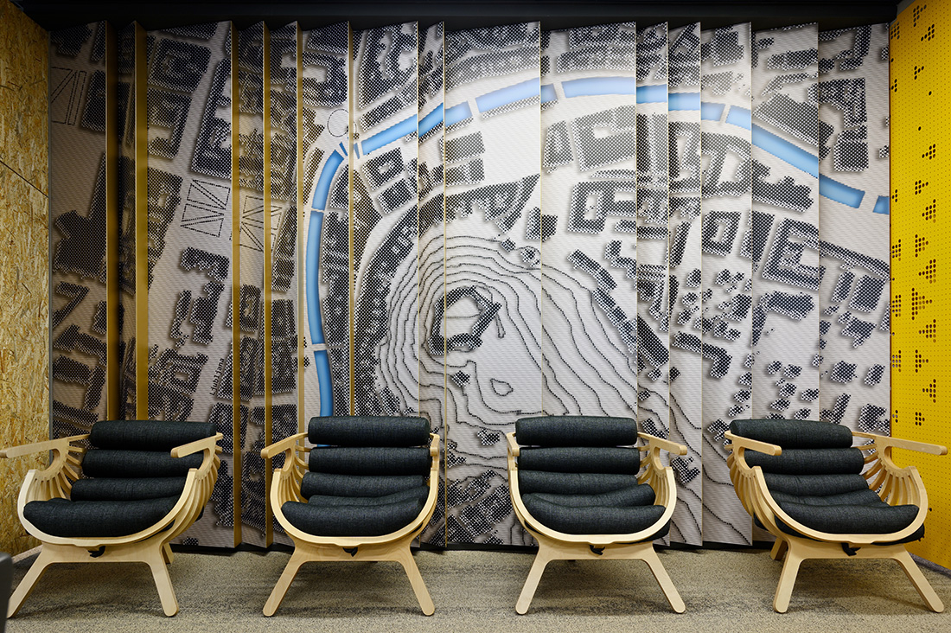
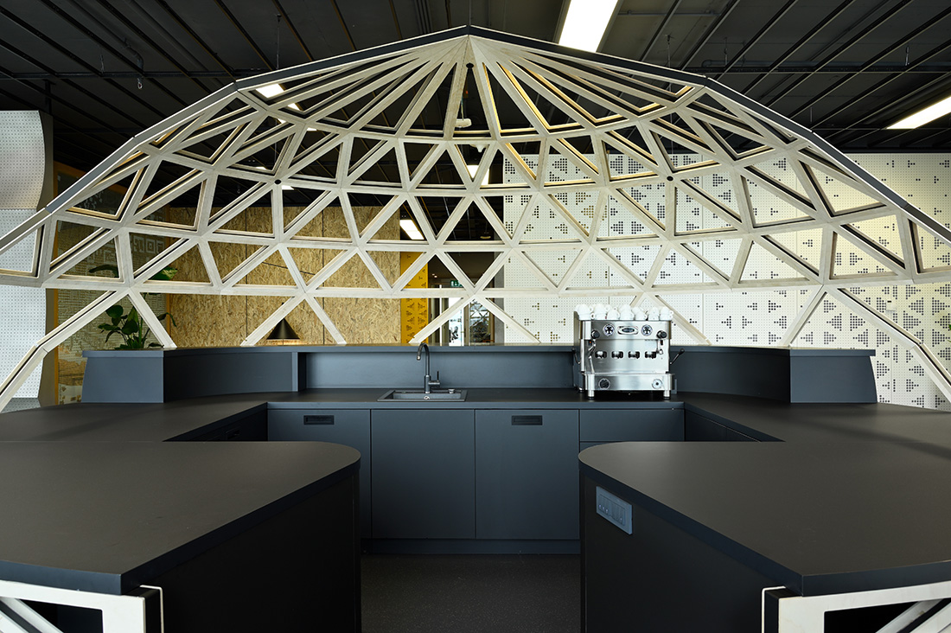
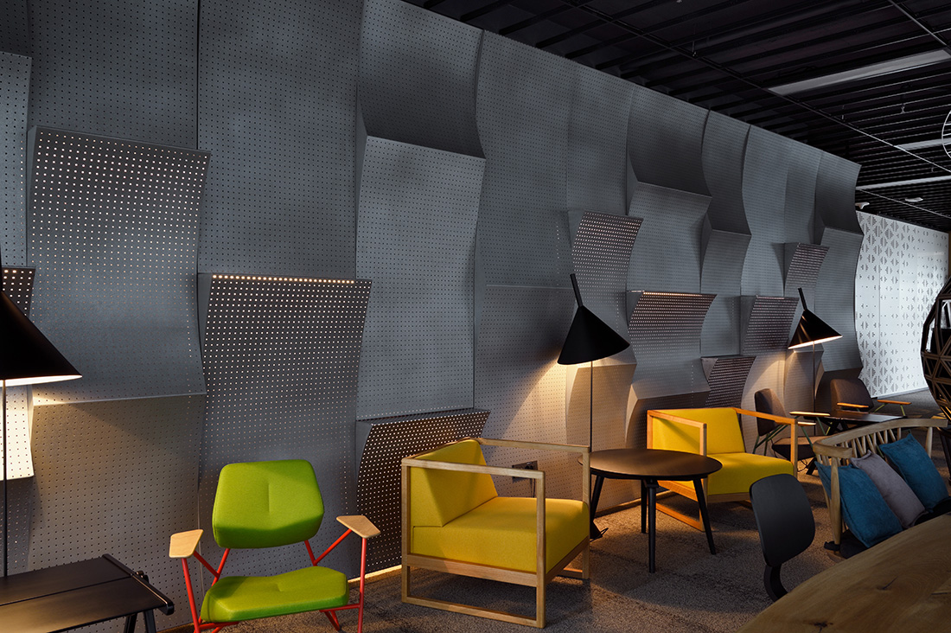
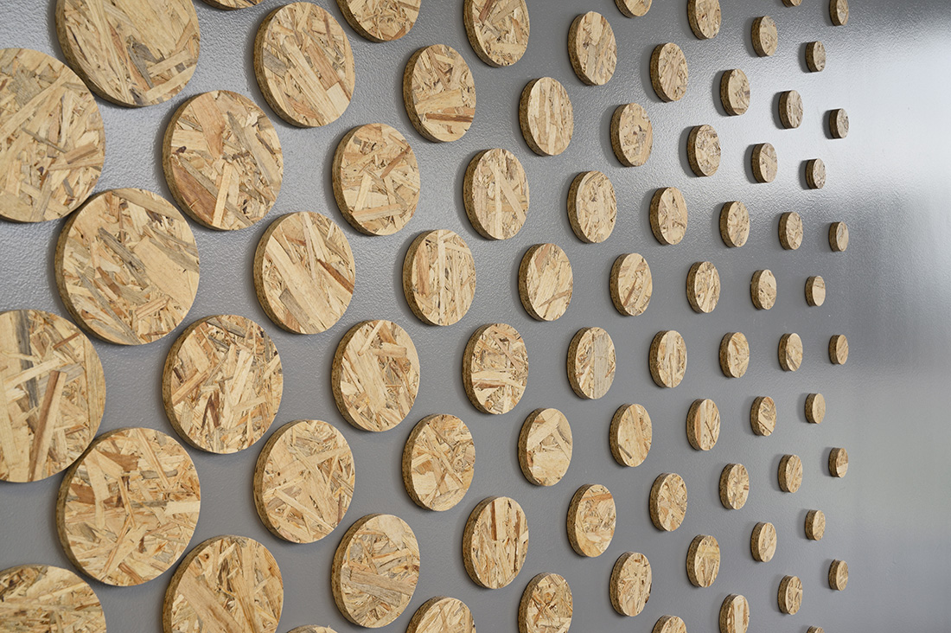
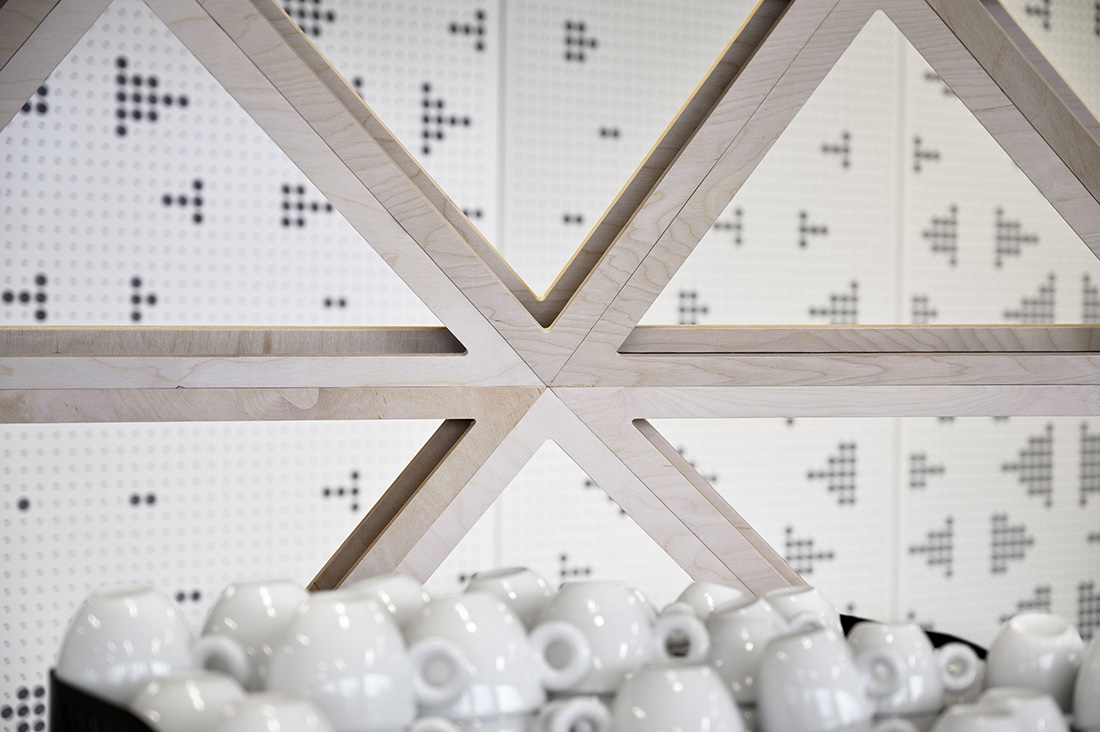
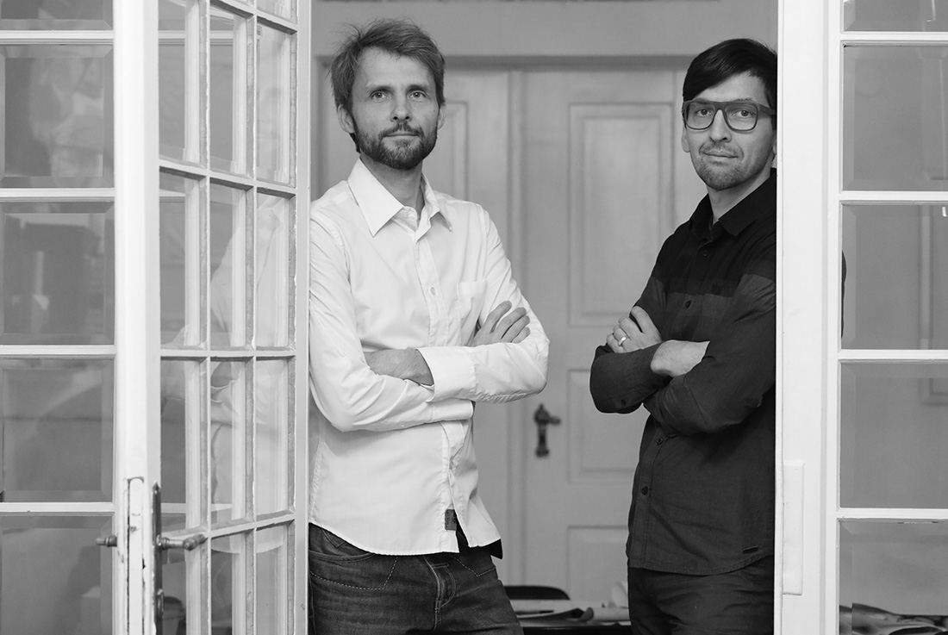

Credits
Interior
EA architekti s.r.o. , Zdeněk Eichler & Eva Eichlerova
Client
Microsoft d.o.o. Ljubljana
Year of completion
2019
Location
Ljubljana, Slovenia
Total area
506 m2
Photos
Miran Kambič
Author photo: Matjaž Krivic
Project Partners
OK Atelier s.r.o., MALANG s.r.o.


