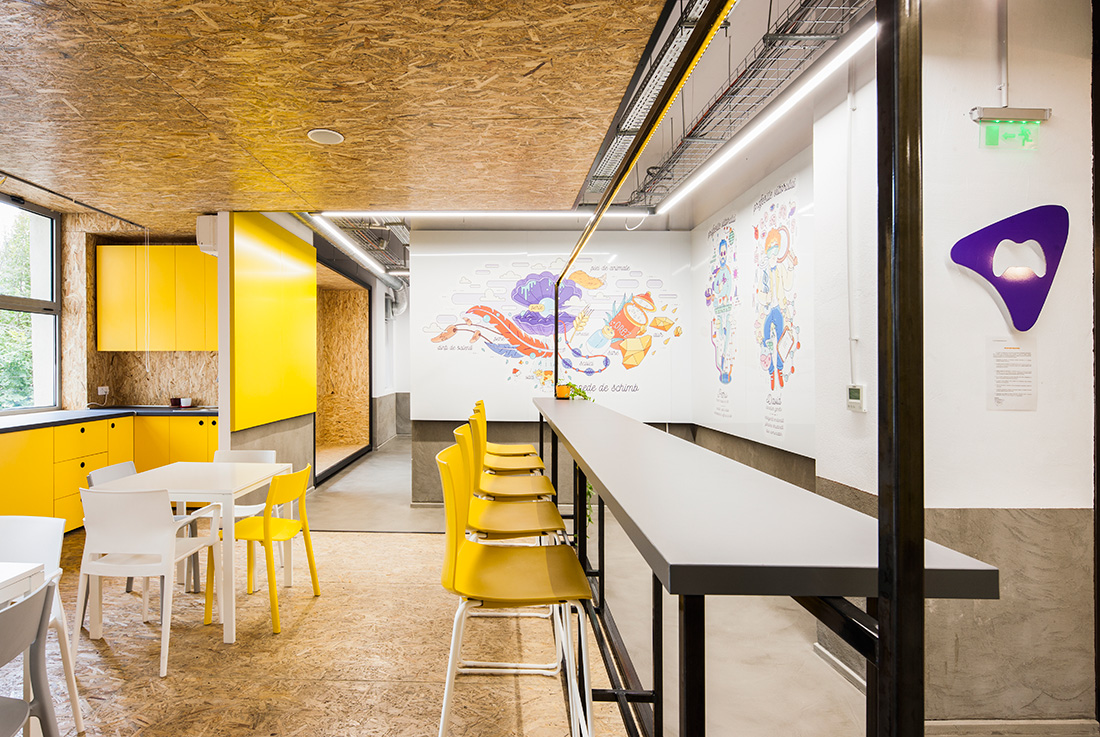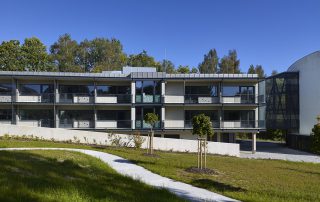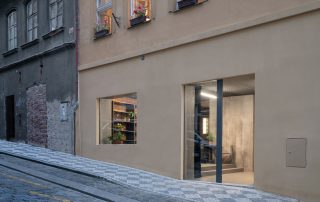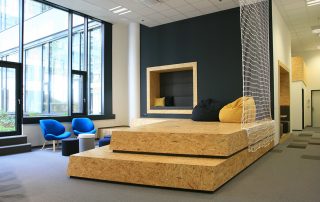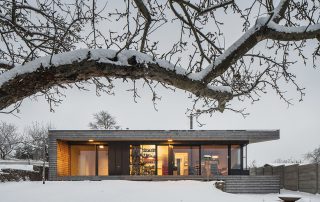The Tic-Tac-Toe game inspired us because it’s simple, at hand and fun. It is good against “yawning” during a boring class, good for face to face socializing but it’s also used on the other side of the chair to exemplify some mathematical concepts.
OK Center is a center for informal and friendly courses. As amenity and space, OK Center is not just a location for classes: it is an anti-boredom place, open to dialogue and directly involved in the learning process. Space speaks of itself, about the materials it is made of and its connection to the world: installations and raw building materials (concrete, plaster, wood) are intentionally visible. The user can touch, perhaps understand where the yellow pipe comes from and where it goes, learn the source of the wood for furniture and the cost of the bench he is sitting on.
Simple materials such as concrete and wood are strategically duplicated by large splashes of color in order to gain a strong visual impact. We were inspired by the programs’ dynamics, the limitations of the space as well as the challenge to materialize abstract concepts.
Key words that would describe the space best are: dynamism, flexibility, informality and nonetheless, its educational purpose.
What makes this project one-of-a-kind?
Space speaks of itself, about the materials it is made of and its connection to the world: installations and raw building materials (concrete, plaster, wood) are intentionally visible.
In terms of spatiality, we aimed for a fluid, flowing and surprising place. In this sense, we enhanced a feature that initially seemed to be a constraint, namely the long and maze-like corridors, developing them in an exhibition route marked by elements of interest: the “pockets” of play.
About the authors
PZP, SYAA & ARXTUDIO join forces to create CUMULUS, a fusion of experience and expertise unique to Romanian architecture. Our aim is to provide not only more, but better, raising the standards of services to meet the changes of our growing world.
Good architecture drives development and shapes behaviors.
It engages individuals and communities by transforming spaces where they live and work.
It helps them navigate public and private places.
It brings them together.
Bringing together. That is CUMULUS.
We bring together people, ideas, knowledge, competence, to create the infrastructure for prosperity.
We are consolidating our expertise and experience into a single more effective and coherent vision.
A vision of progress, of purpose, of responsibility.
Our aim is to provide not only more, but better, raising the standards of architecture services to meet the challenges of our fascinating world.
Text provided by the authors of the project.
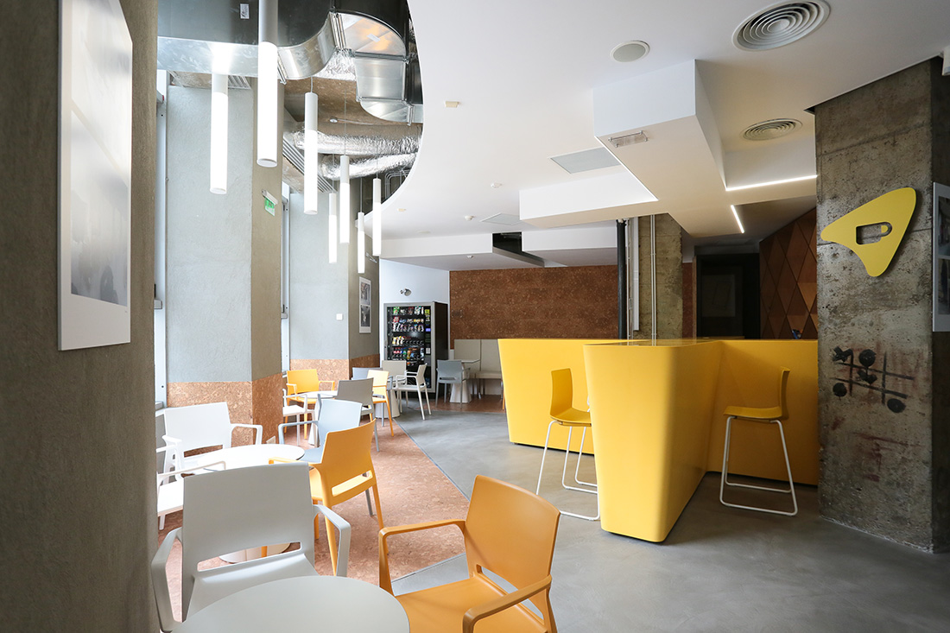
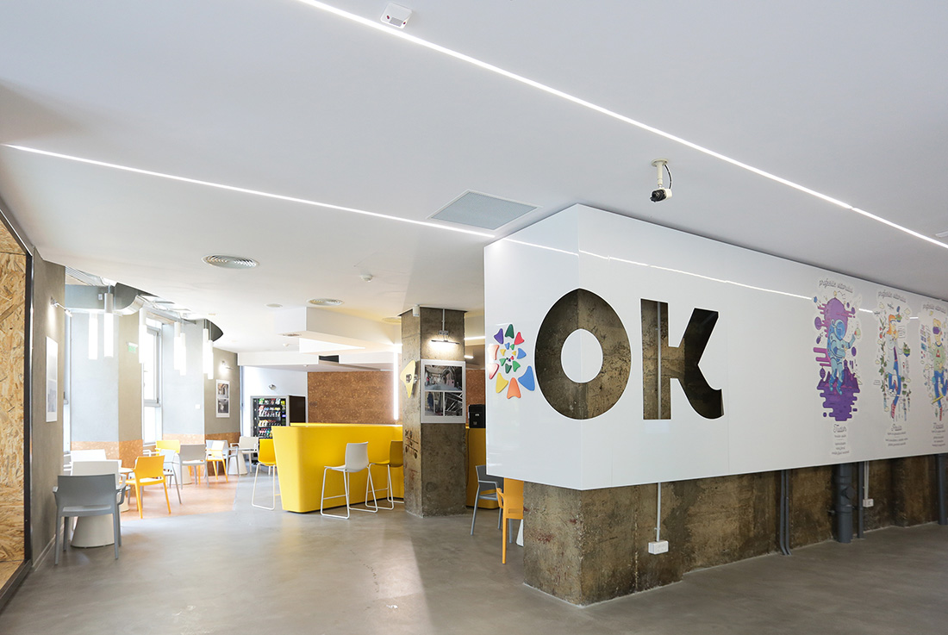
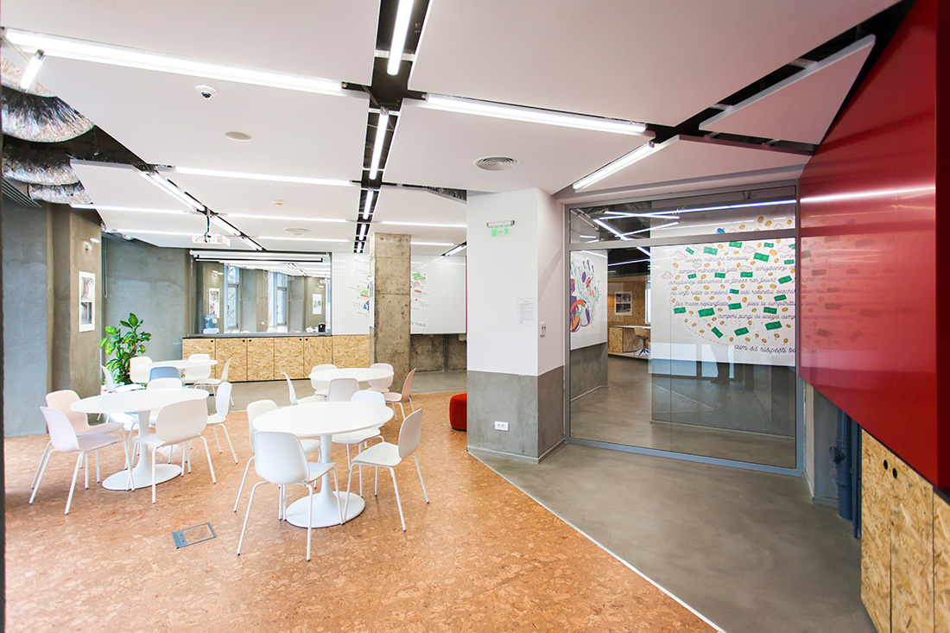
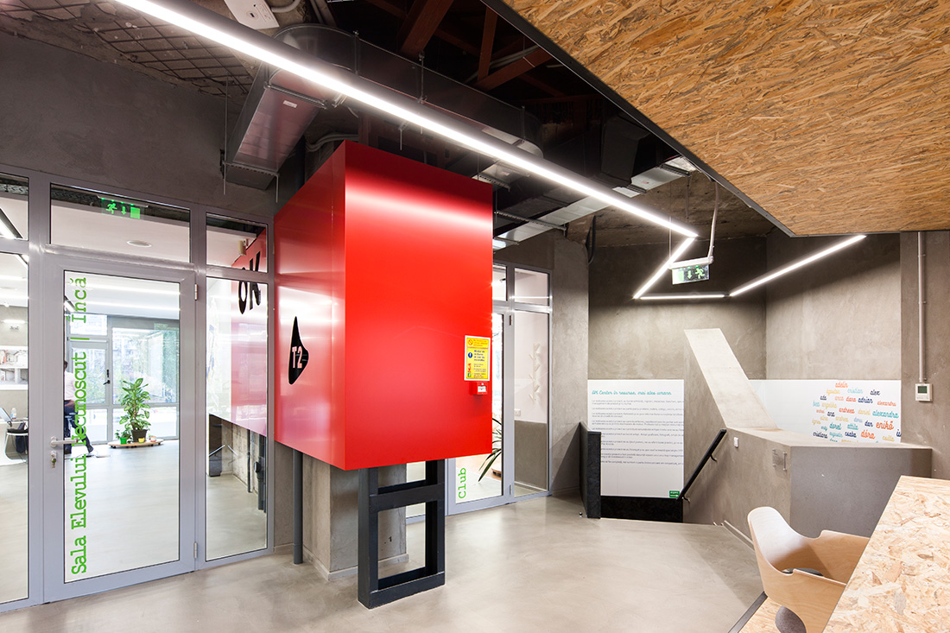
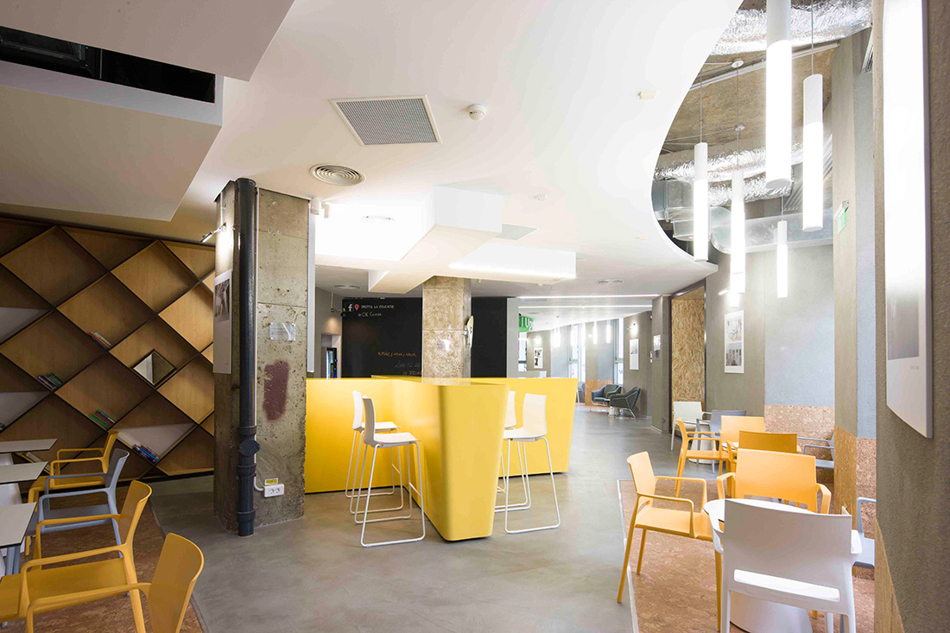
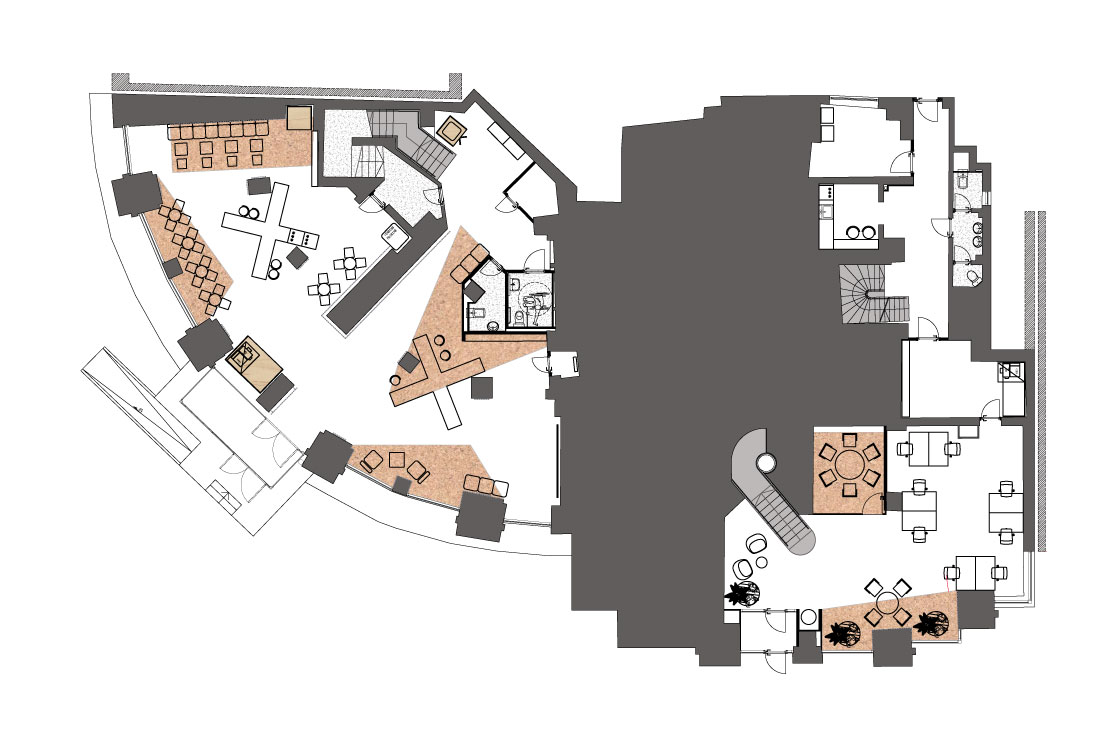
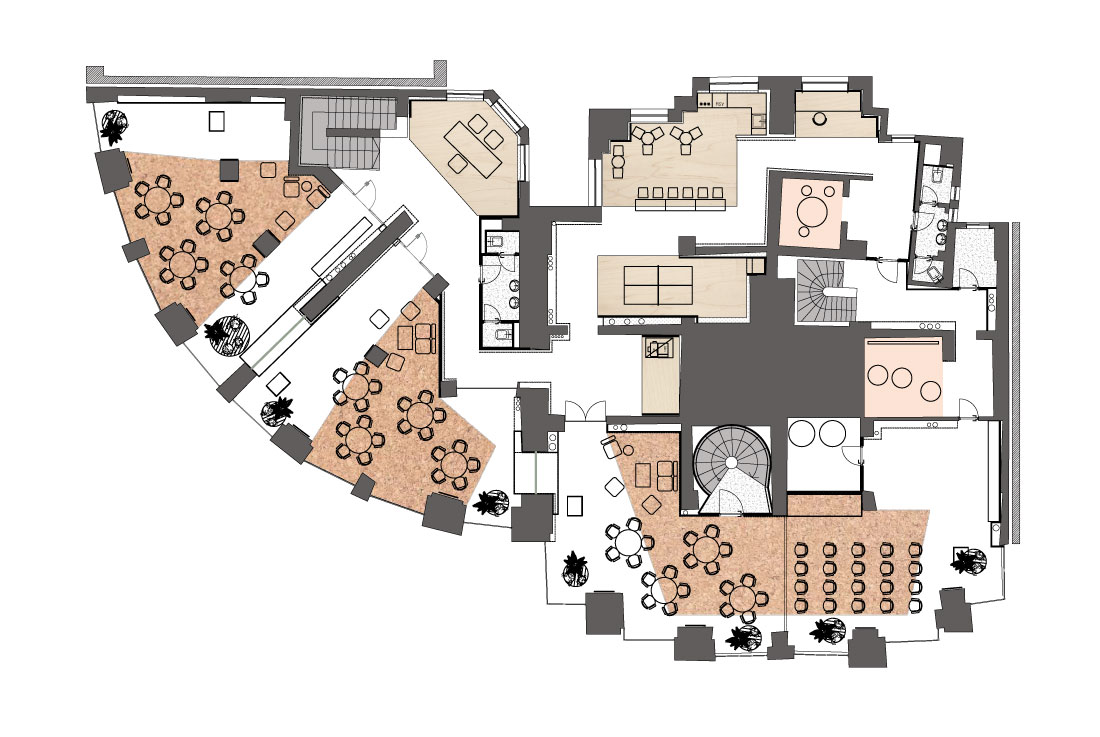
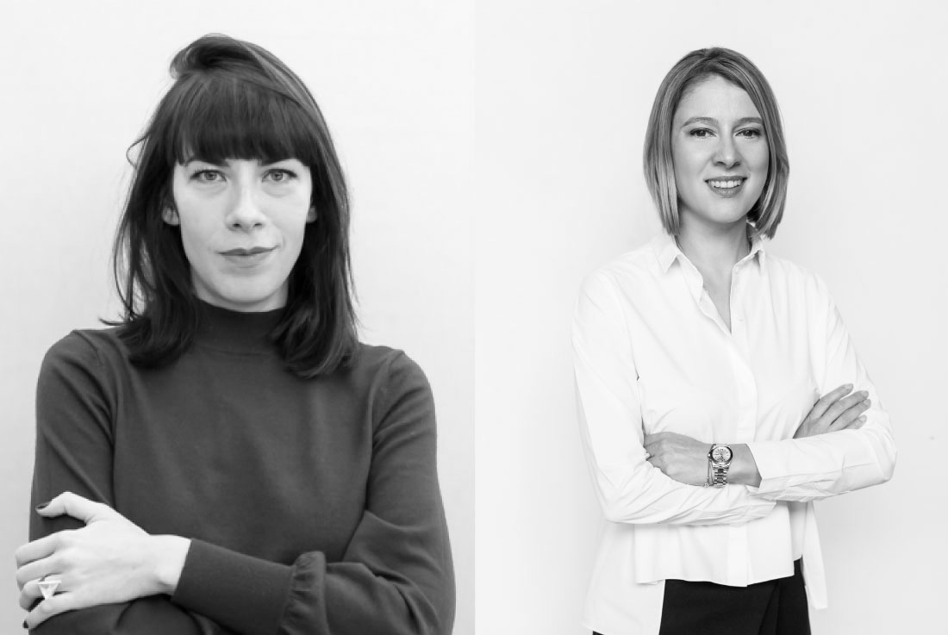

Credits
Interior
CUMULUS; Elena Dragu, Cosmin Anghelache, Simina Ignat
Client
Foundation “Dreptul la Educație”, partnership with OTP Bank Romania
Year of completion
2017
Location
Bucharest, Romania
Total area
1.000 m2
Photos
Andrei Margulescu
Project Partners
OK Atelier s.r.o., MALANG s.r.o.


