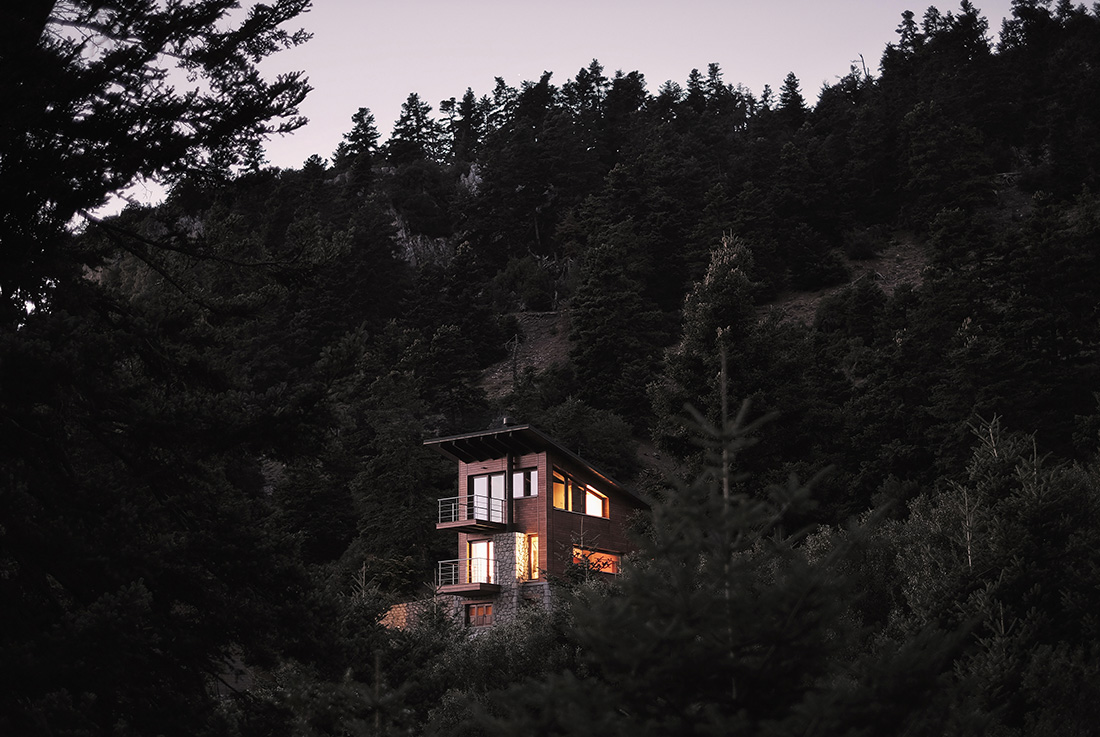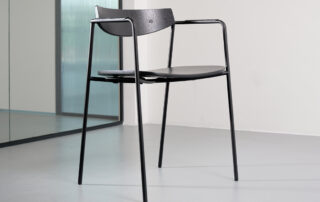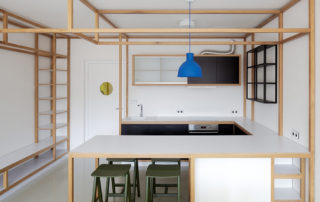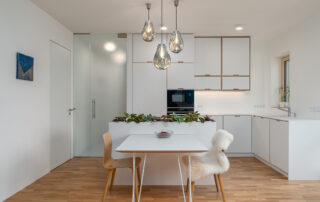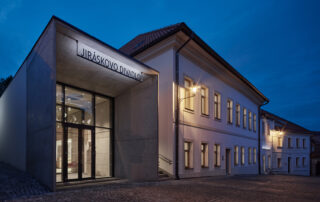In this case of redesigning the interior of a chalet, we were asked to intervene in an existing awarded building and revisit the idea of mountainside design, in order to counterbalance the dynamic design of the existing exterior with a new adequate interior that combines modern materials within a more rustic context.
Greece, as a summer destination, is more closely connected to the island landscape. In the Greek islands there is some exciting architecture, a mix of contemporary design and local practices and elements. The challenging aspect of this project was to think in the same way for winter dwells. We were asked to renew the way we experience in Greece mountainous design, avoiding the traditional chalet clichés.
The dwell – 140 sq.m. – is situated on the borders of a forest area with an unlimited view of the valley. The construction is stretched to three levels and is covered by a mono-pitched roof. On the lower level are the bedrooms, bath and sauna. On the ground level, where the main entrance is, living area and kitchen are situated but also a second more private sitting area that is organized around the fireplace. On top of the ground level stands an open-plan mezzanine, used as an extra bedroom or a study room.
Our design vision was a contemporary yet warm space that will respect the existing cell and integrate well with the extraordinary surroundings. The concept was to elaborately combine natural materials – like rustic woodwork- with finishes and textures typically used for more industrial design. We wanted to mix the typology of an urban loft with the traditional chalet. Mixing the openness and versatility of an urban space filled with natural daylight with the warmth and traditional look a hub in the mountain aspires.
Perforated corten steel, laser cut metal work, wood grid and 3d mosaic tiling were some of the main features in the house. A minimal kitchen featuring floor-to-ceiling cupboards, eroded re-used metal sheets, black lacquered finishes combined with rustic pine wood. A thin metal stairway leads from the living room to the loft. The perforated corten-steel sheets are a lightweight divider between the two levels, while allowing the light to pass through the uneven circular cross-section holes. At night, when the mezzanine space is lit, it diffuses soft light through the perforation to the entire space like a giant lighting fixture. The bathrooms were also designed with a minimal touch, combining cement style tiles, 3d mosaic tiling with super modern fittings, always with a constant presence of wood. All furniture and lighting were also part of the interior proposal.
Text provided by the architects.
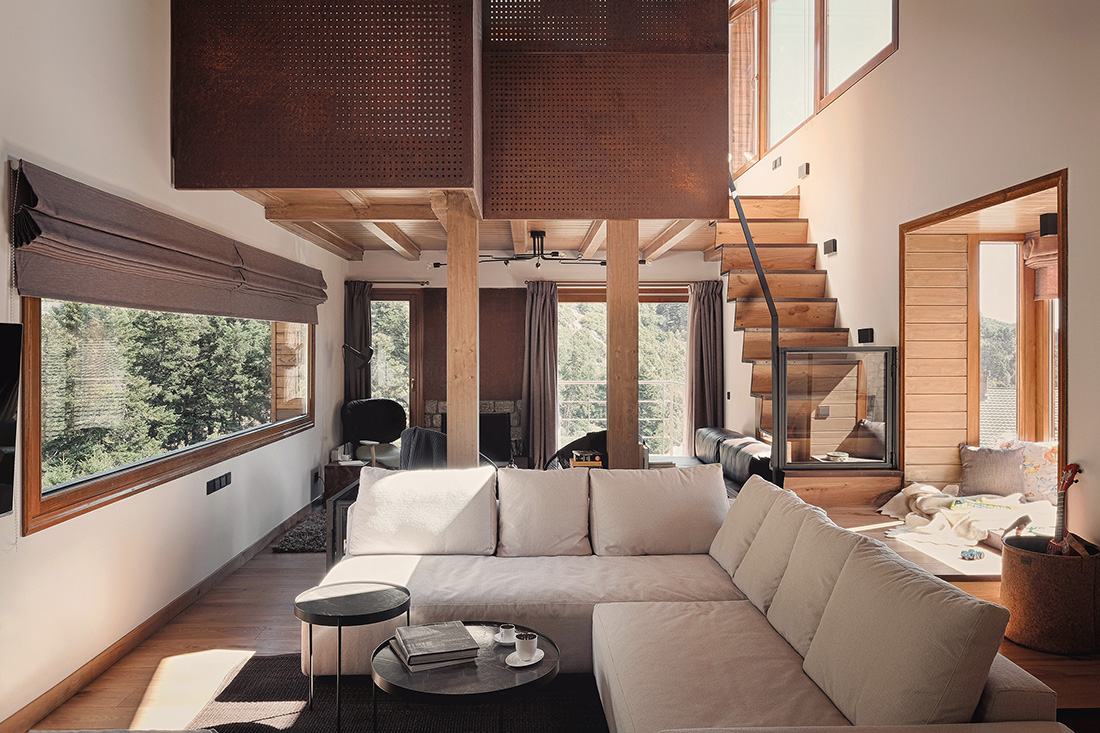
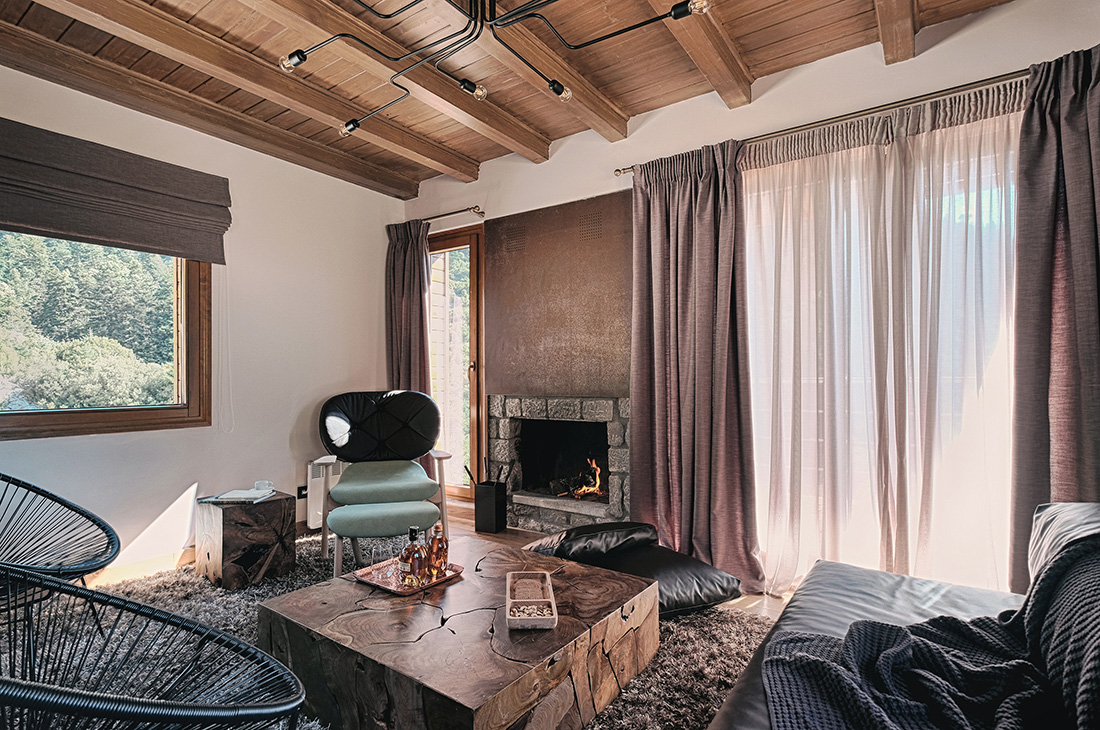
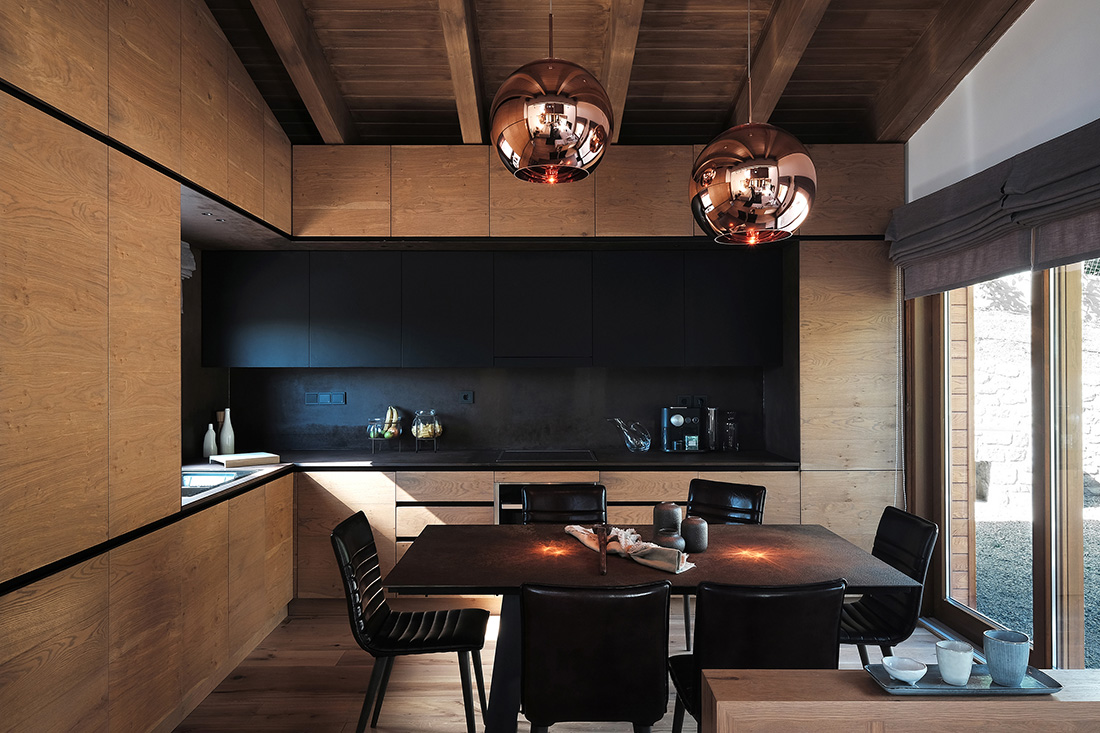
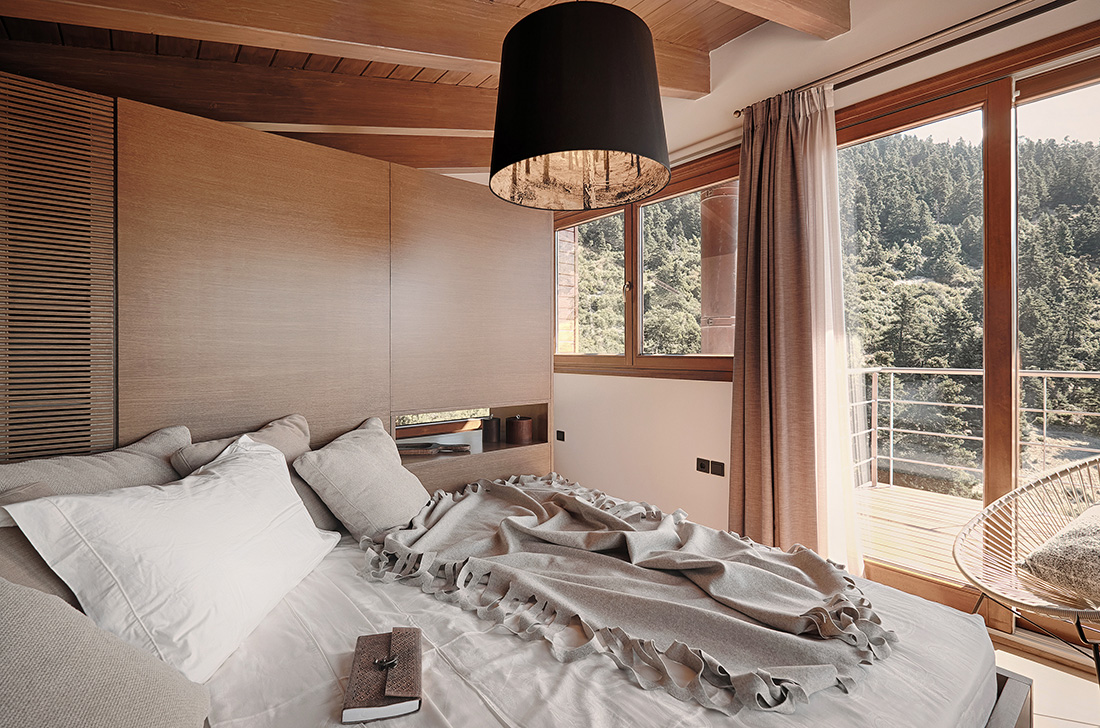
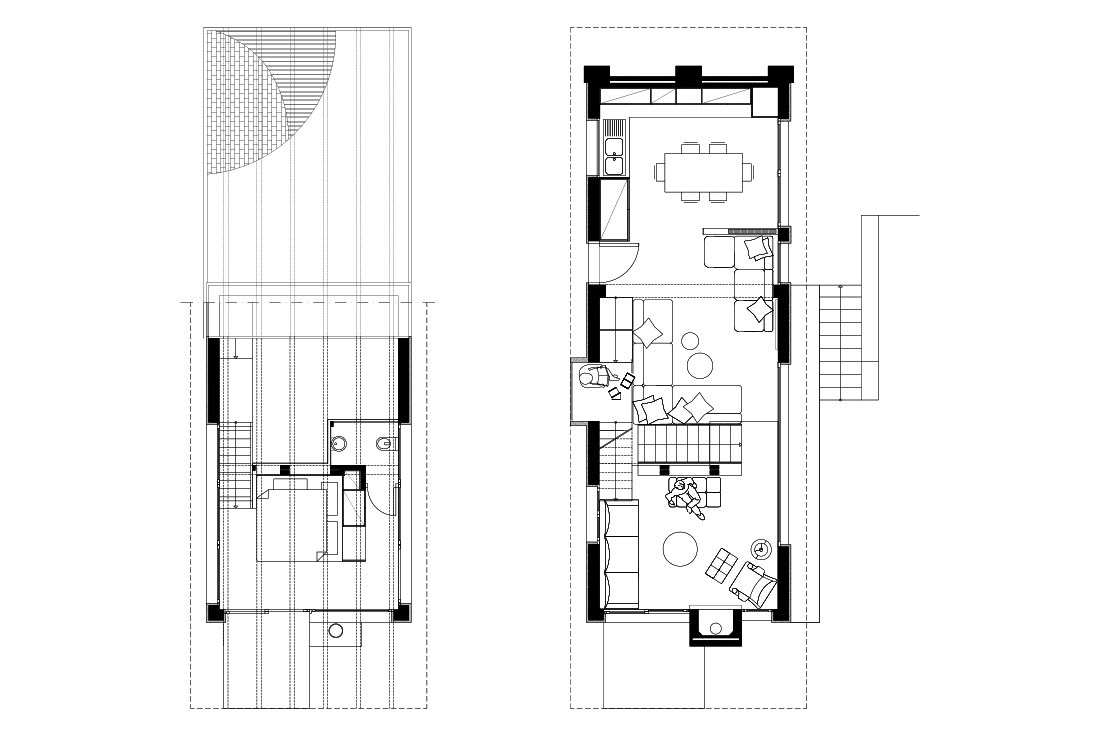

Credits
Architecture
Kokosalaki|Architecture; Kokosalaki Natalia, Papalexi Konstantina
Year of completion
2017
Location
Livadi, Mount Parnass, Greece
Built Area
140 m2
Photos
Kleanthis Dimitris


