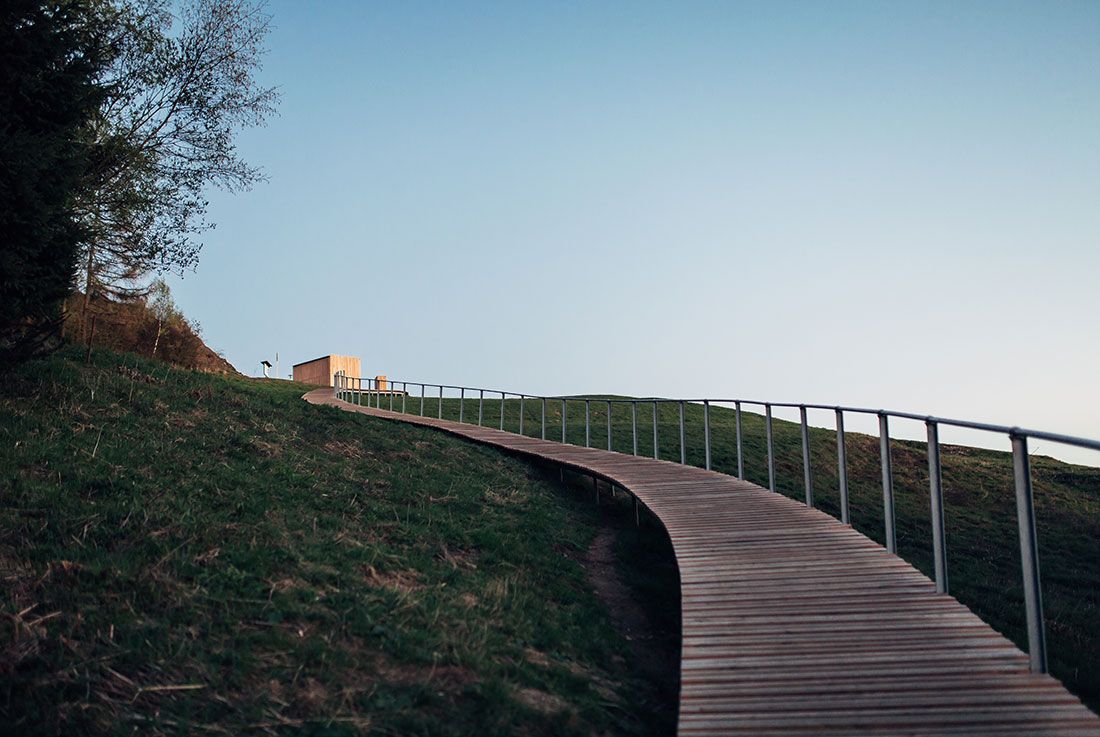Originally, the local government aimed to construct an observation tower here. After visiting place and speaking with all stakeholders ambitions to develop Straník were narrowed down to: how to make this place attractive for tourists, while taking into consideration claims made by heritage conservationists (hill is a potential archeological site), paragliders as well as forestry, because the area is also used for logging timber. 2021 and LABAK mapped the existing infrastructure – the pathway, provisional shelter and the bench and translated it into contemporary architectonic language. The subtle footbridge aims to manage movement of tourists, and provide an access for visitors with limited mobility. It levitates above the terrain and the only physical contact is through ground screws. The construction is reversible, footbridge can be adjusted or moved. The footbridge is discontinued in order to allow passage for the timber-logging logistics.
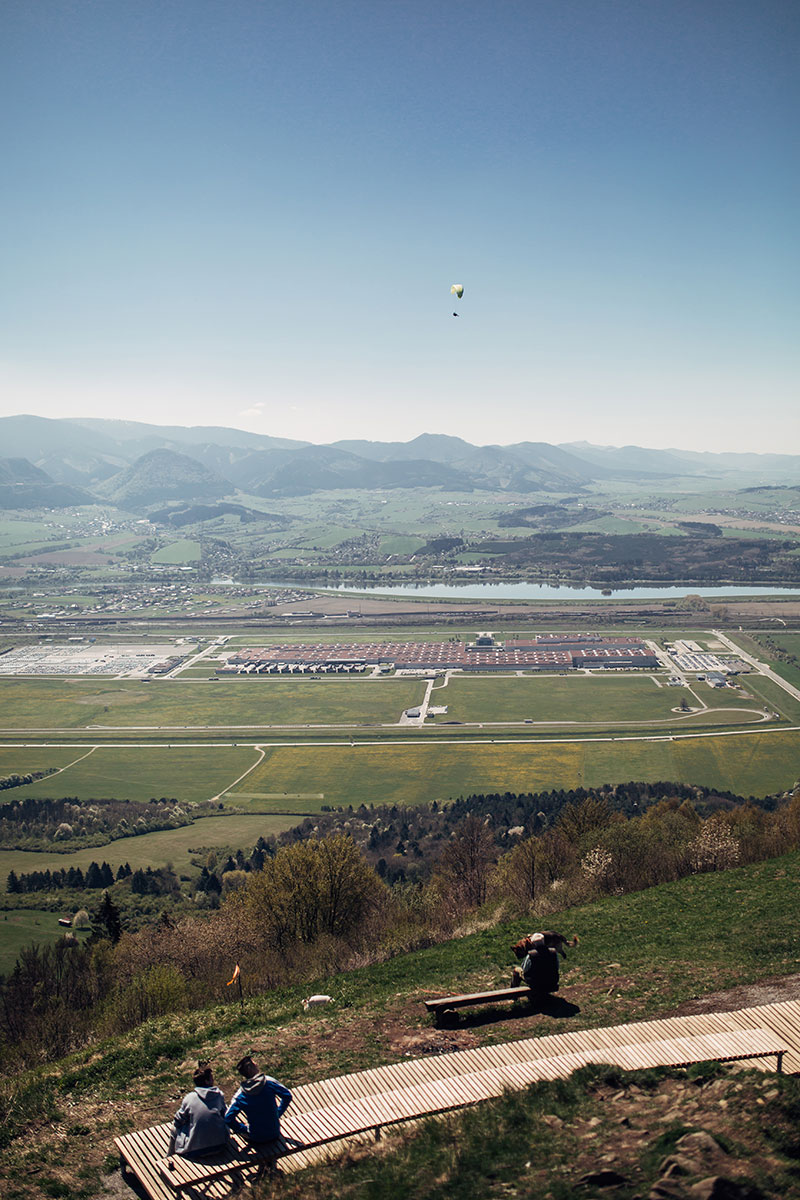
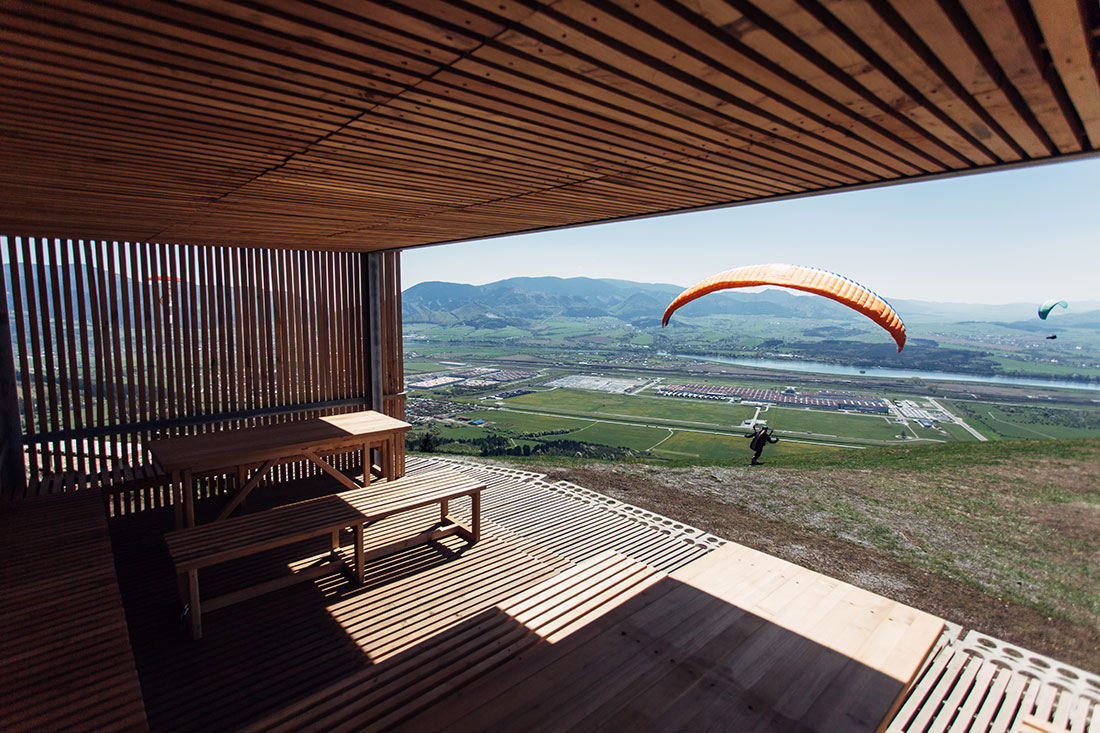
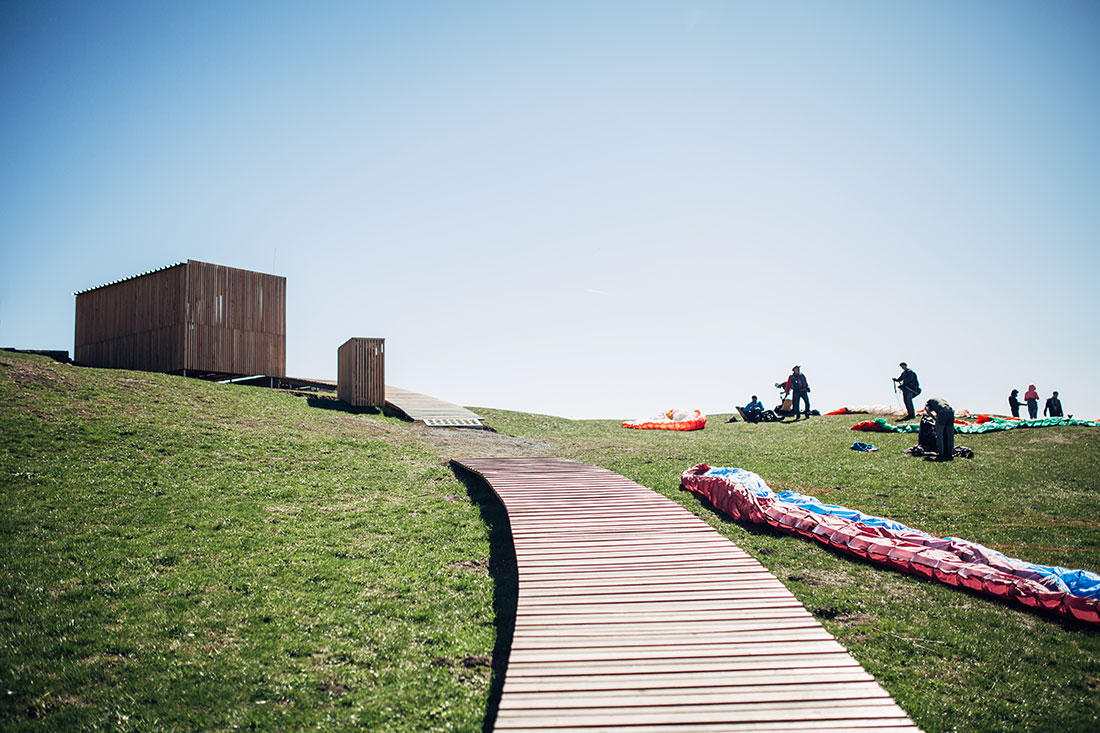
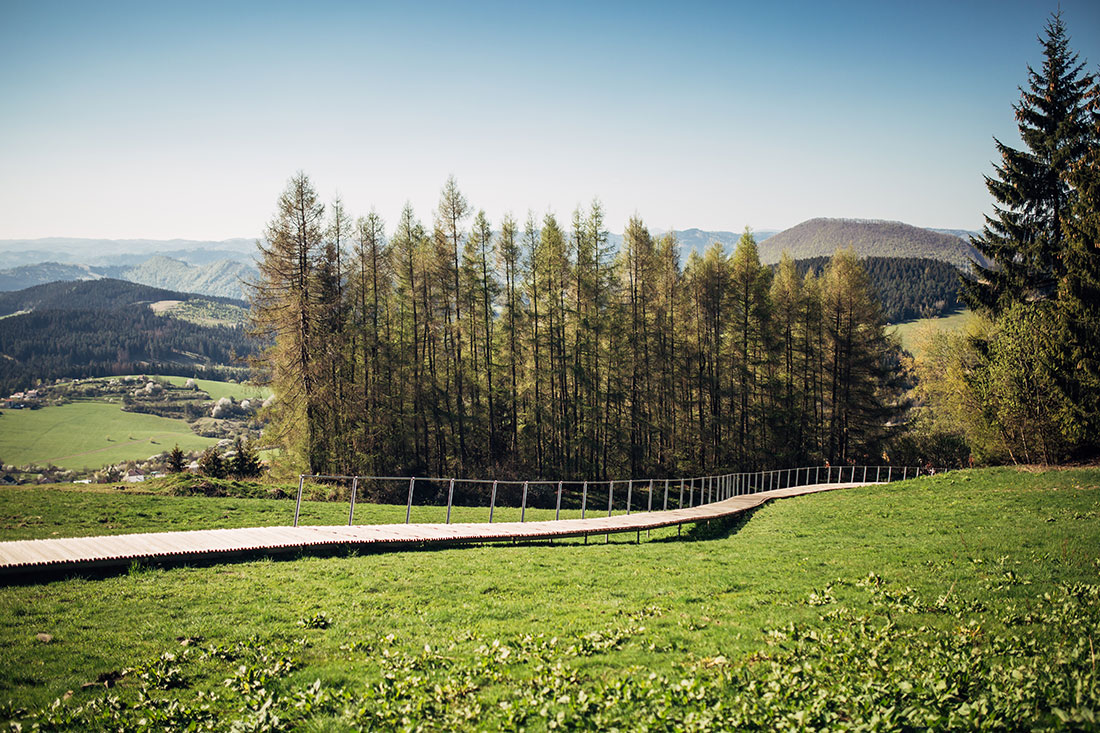
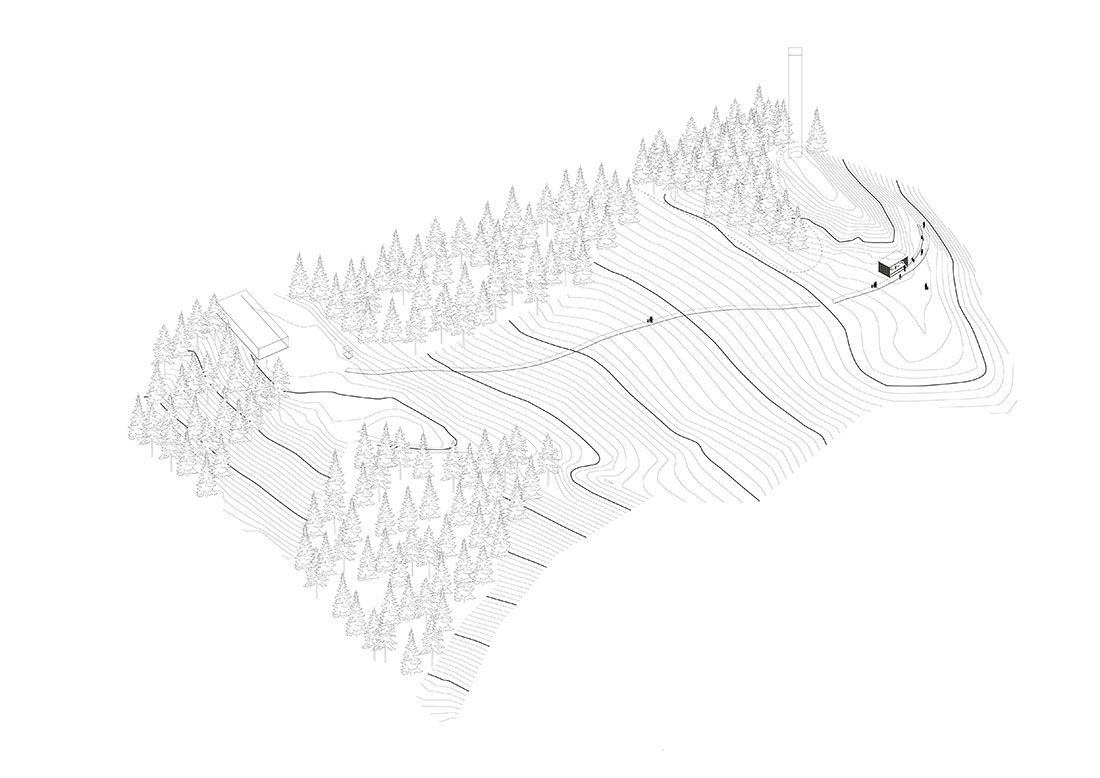
FILE
Authors: 2021 architekti; Peter Lényi, Ondrej Marko, Marián Lucký; and LABAK; Michal Marcinov, Andrej Badin, Zuzana Demovičová
Photographs: Jana Makroczy
Year of completion: 2016
Location: Straník, Žilina, Slovakia
Main contractor: SOAR
Check out the BIG SEE event here: Interiors 180° / Big See Awards / Month of Design 2018


