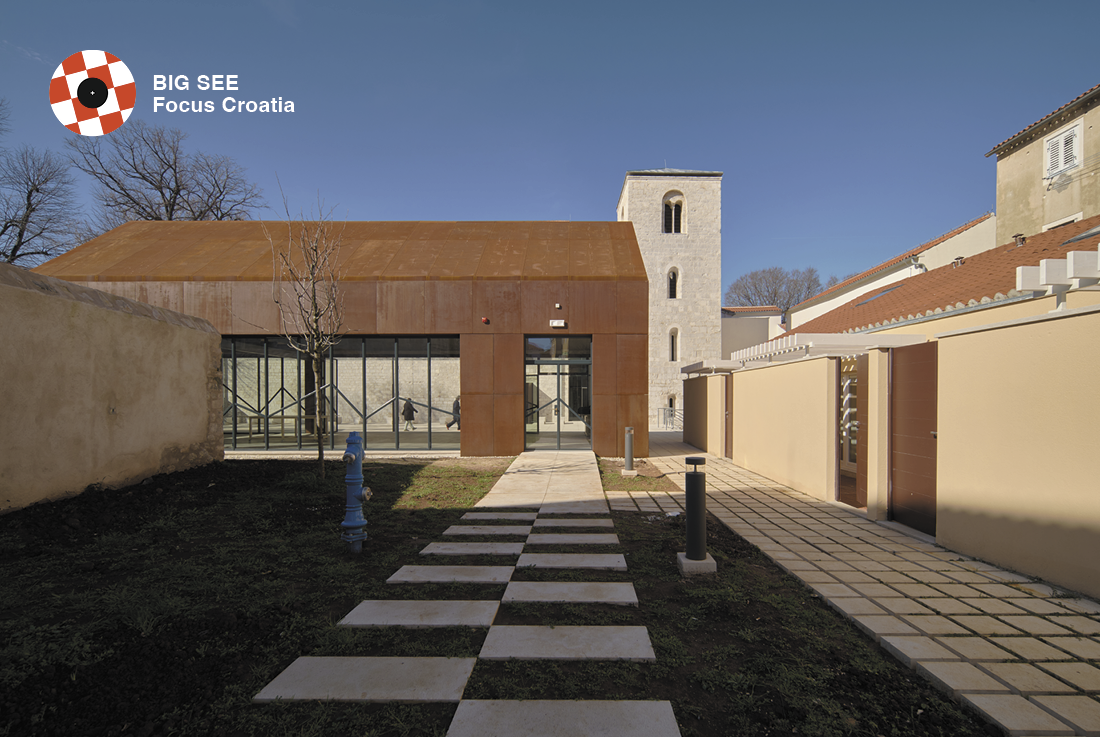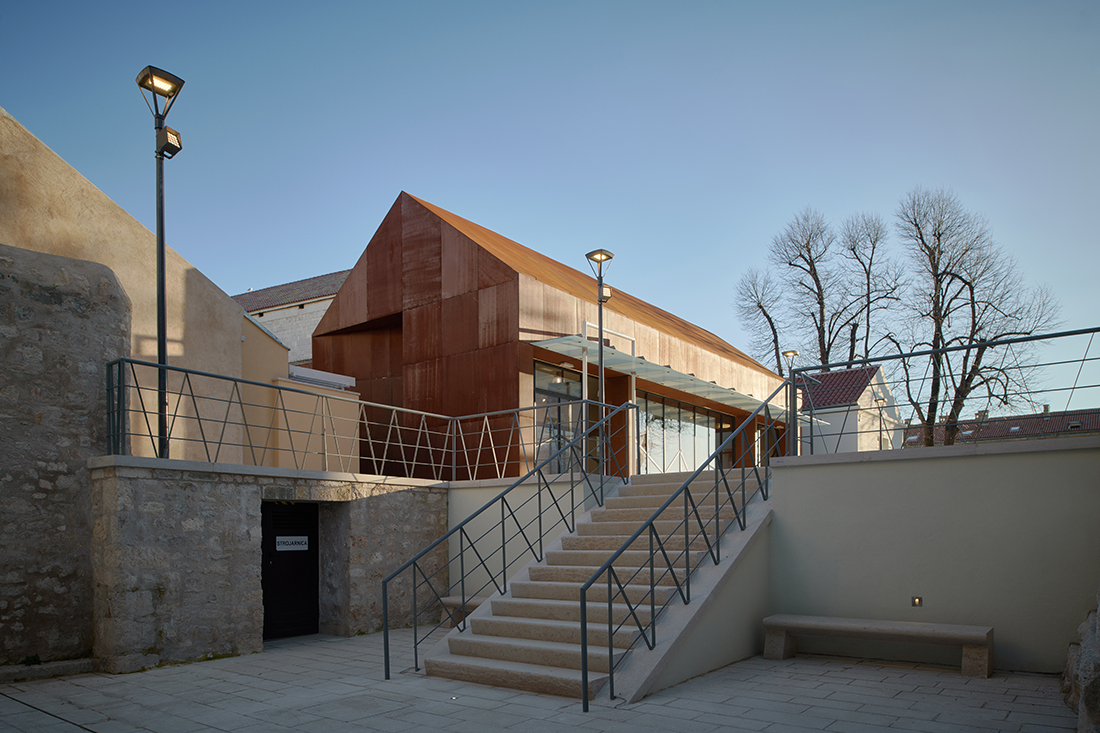
3 Questions for Ante Uglešić
Q: How did you approach merging the layers of history embedded in the St Nicholas complex with the requirements of a modern educational and presentation centre?
A: This was a demanding, neglected, and devastated space, degraded since the mid-20th century, located in the historic part of Zadar. The conservation guidelines for the restoration were very demanding, especially concerning the church, the bell tower, and the enclosing wall, making it difficult to reconcile all the requirements of the educational and presentation centre with these constraints. Numerous compromises were needed. Starting from the essential task – restoring the historically significant layers (the Baroque church, the Romanesque bell tower) – the requirements of the modern educational and presentation centre in terms of accessibility, organisation, and equipment were adjusted to the prescribed restoration conditions and the presentation of the historical layers, while still successfully implementing the necessary contemporary elements of equipment and communication (accessibility for people with reduced mobility, elevator, connecting bridge between galleries, fire safety requirements, etc.).
The conservation guidelines for the restoration were very demanding, especially concerning the church, the bell tower, and the enclosing wall, making it difficult to reconcile all the requirements of the educational and presentation centre with these constraints. Numerous compromises were needed.
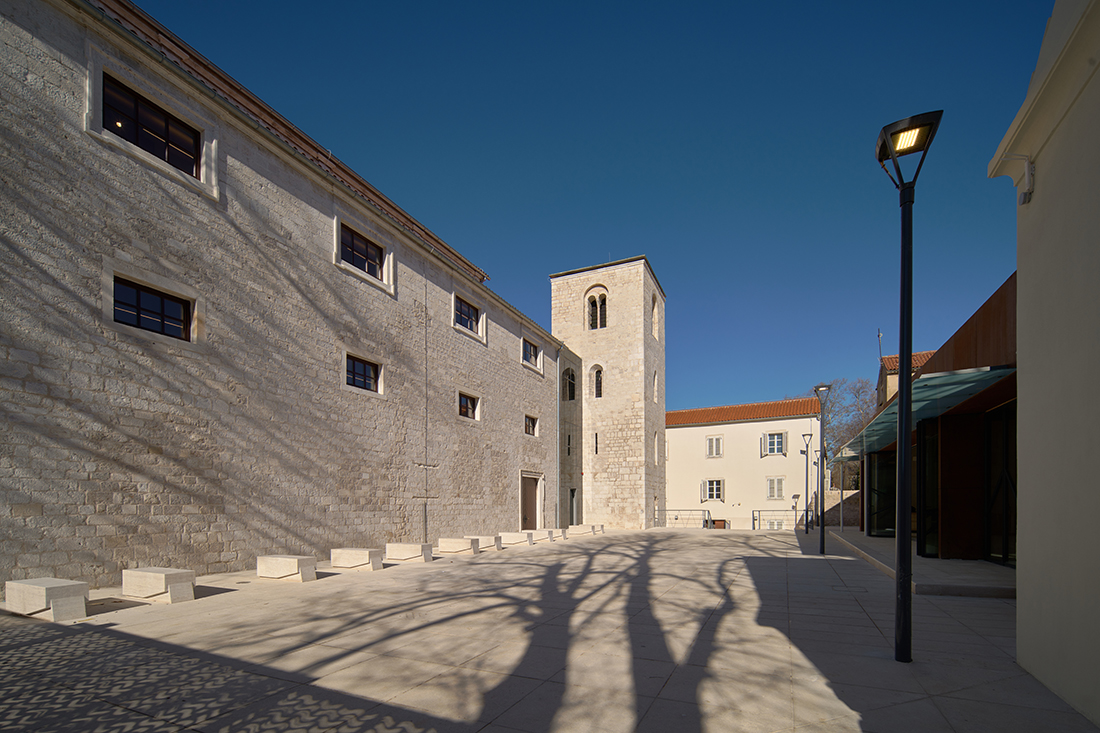
With the aim of achieving connection and interplay between outdoor and indoor spaces – an idea present from the beginning – the new exhibition pavilion in the centre of the site, with fully openable glazed walls facing the main courtyard on one side and the garden on the other, enables this merging of spaces.
Q: How is the relationship between the interior and exterior spaces architecturally expressed through the courtyards, atriums, and open galleries?
A: With the aim of achieving connection and interplay between outdoor and indoor spaces – an idea present from the beginning – the new exhibition pavilion in the centre of the site, with fully openable glazed walls facing the main courtyard on one side and the garden on the other, enables this merging of spaces. Likewise, the main courtyard, intended for outdoor events (concerts, etc.) and directly connected with the city’s public space, extends or descends via an external stone staircase into a lower courtyard, which is further linked to a small atrium behind the ambulatory of the former church apse. Inside the former church, the educational and presentation contents positioned on the galleries are open towards the main hall / nave, forming a kind of spatial symbiosis between exhibition/presentation areas and the hall used for lectures, concerts, and similar events. Access to these areas is enabled from both the courtyard and street sides.
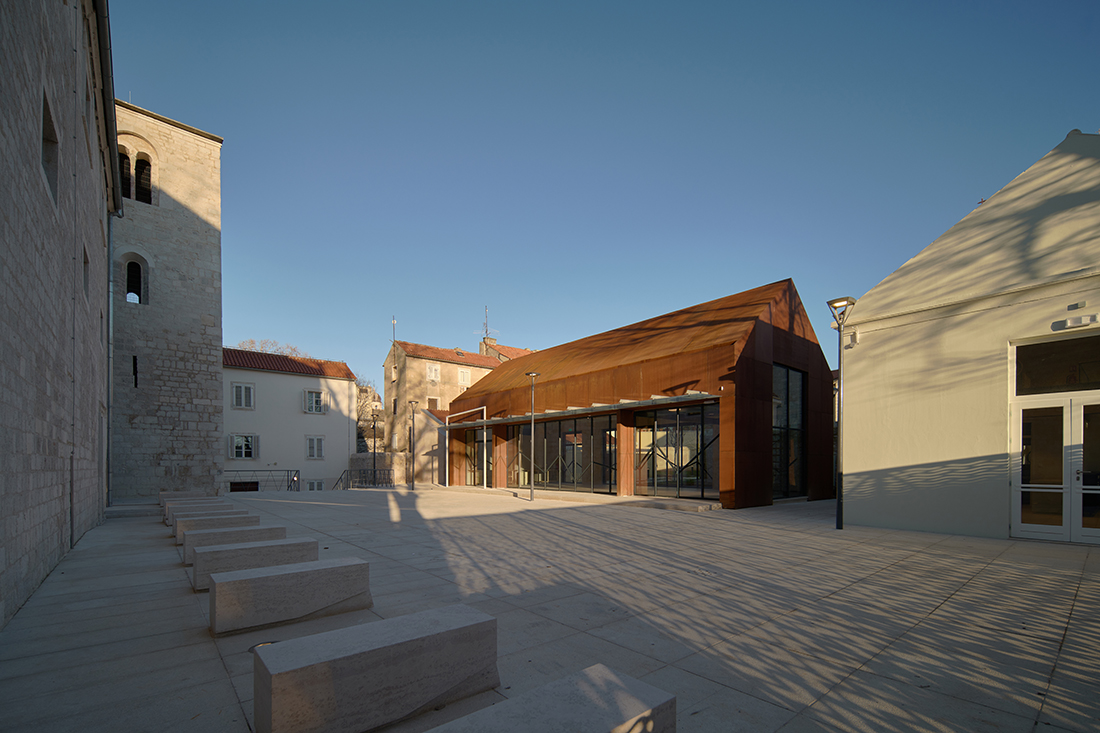
I do not believe everything must be restored to its original state. Through new content and intervention, one should express contemporaneity, visible in form and material. It is important to clearly show the distinction between new and old.
Q: How does this project reflect your architectural philosophy regarding cultural heritage and contemporary interventions?
A: Fragments of the past should be preserved and valued; I do not believe everything must be restored to its original state. Through new content and intervention, one should express contemporaneity, visible in form and material. It is important to clearly show the distinction between new and old. An example of this incorporation is the new dormitory building placed between the remaining walls of the former monastery utility building. The intervention should protect what exists, but not at the expense of function and purposefulness.
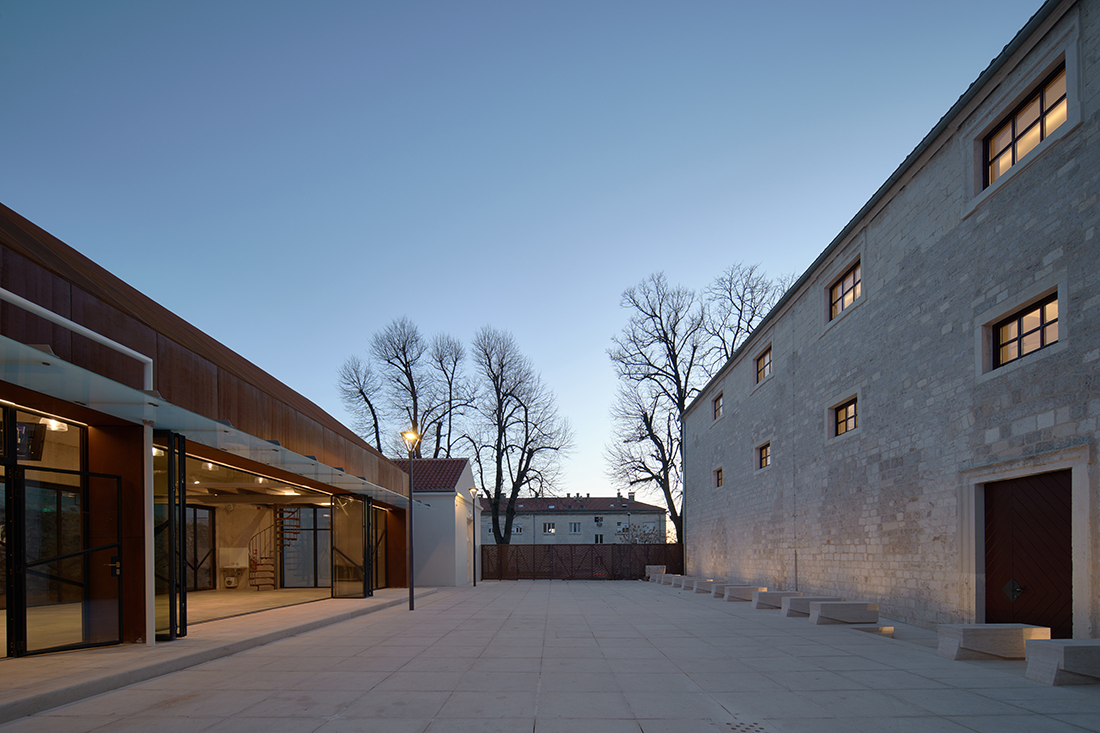
About Educational and Presentation Centre St Nicholas of the International Centre For Underwater Archaeology
The Educational and Presentation Centre St Nicholas of the International Centre for Underwater Archaeology in Zadar is located on the site of the former monastery complex of St Nicholas in the historic core of Zadar. The location contains numerous archaeological layers, and the earliest records of the construction of the church of St Nicholas date back to the 11th century. The present-day church of St Nicholas began construction in 1760 as the only Baroque church in Zadar. It was deconsecrated as early as 1798, after which it served as a barracks, a military hospital, and later as an archive. In addition to the church with its Romanesque bell tower, the site contained the remains of part of the monastery and several ground-floor utility buildings.
After restoration, the ruins of the monastery and the church were given a new function – an educational and presentation centre organised into several buildings:
The former church, with the bell tower and part of the monastery, contains a multipurpose hall with auxiliary spaces on the ground floor and educational and presentation areas on the galleries above the hall, as well as office spaces on the first and second floors of the former monastery. Alongside the restoration of the building’s Baroque elements, the reconstruction included the addition of essential parts using contemporary materials and design, referring to communications and elements of the building that were missing and could not be restored to their original form.
The reception building, with a reception area on the ground floor and a reading room on the gallery, was renovated within its existing dimensions. The exhibition pavilion – a new building consisting of a single exhibition space with a gallery – is intended for workshops related to underwater archaeology and maritime history as well as occasional exhibitions. The dormitory building is integrated between the remaining stone walls of a medieval utility building. It contains three small apartments with separate entrances from the outdoor area, accessed through small courtyards.
Between the former church and the new pavilion, the main courtyard has been formed for outdoor gatherings and events. The main courtyard, positioned at a higher level, is connected by an external stone staircase to a lower courtyard, which in turn connects to a small historic atrium north of the church apse. In the southeastern part of the site, a garden has been created with a stone path running through it. The entire complex is enclosed by a restored high stone wall, embracing the coexistence of old and new.
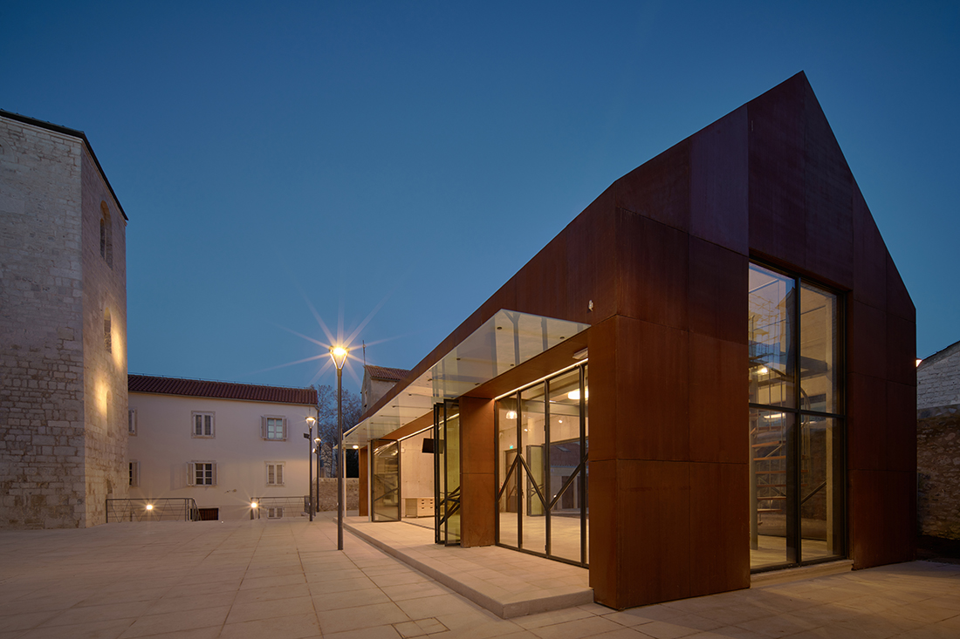
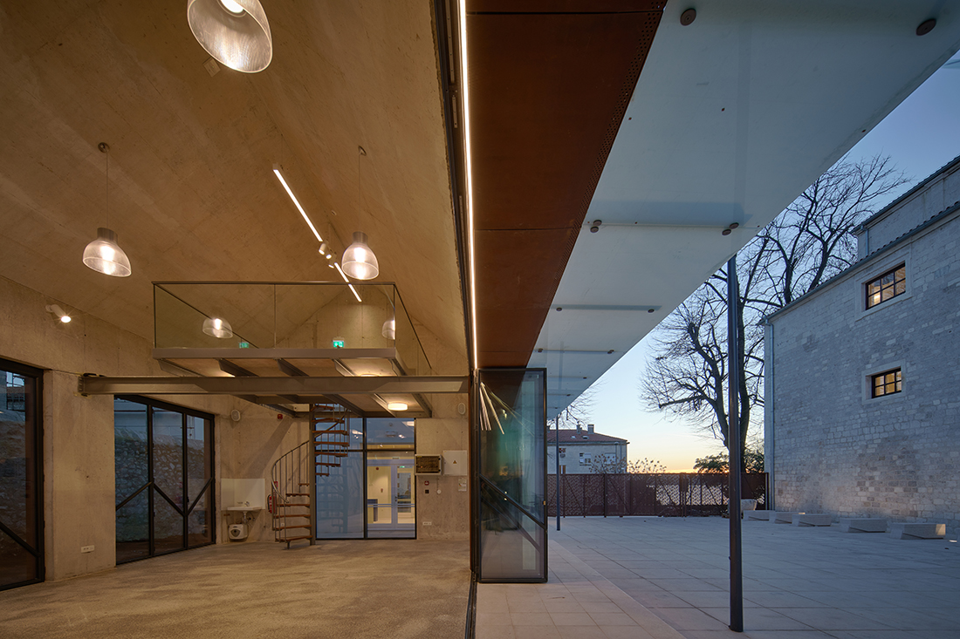
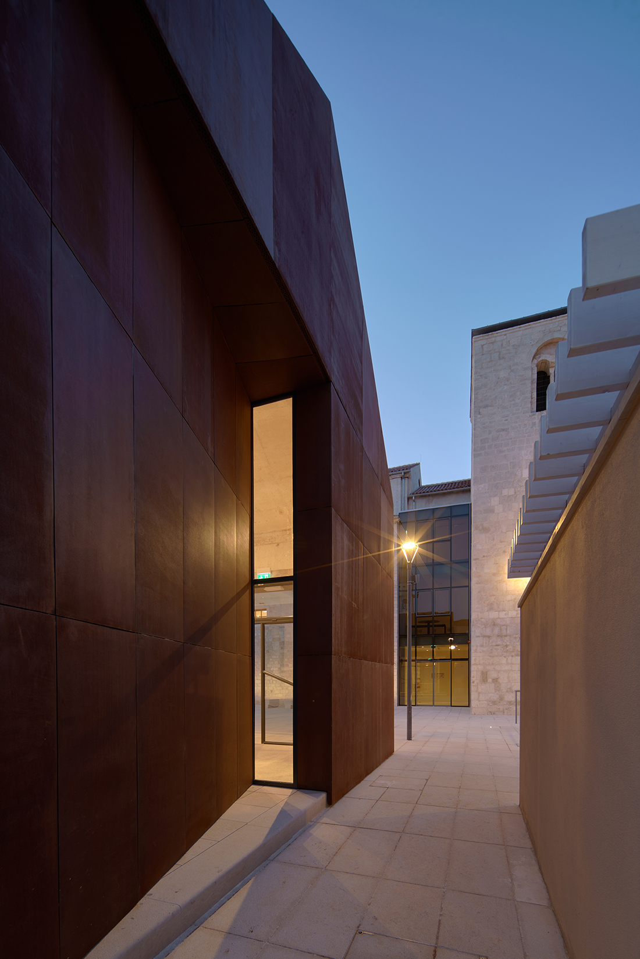
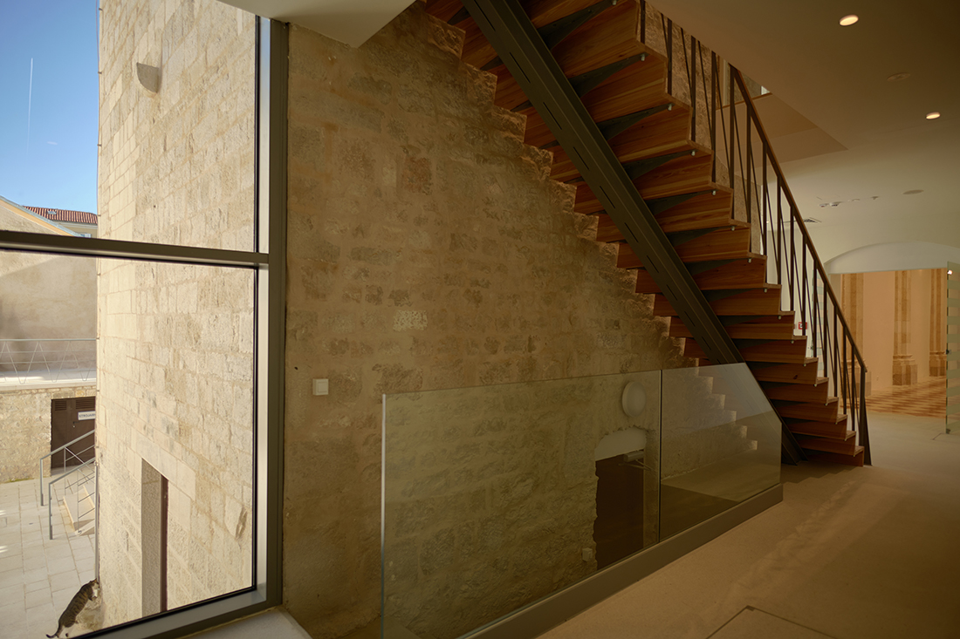
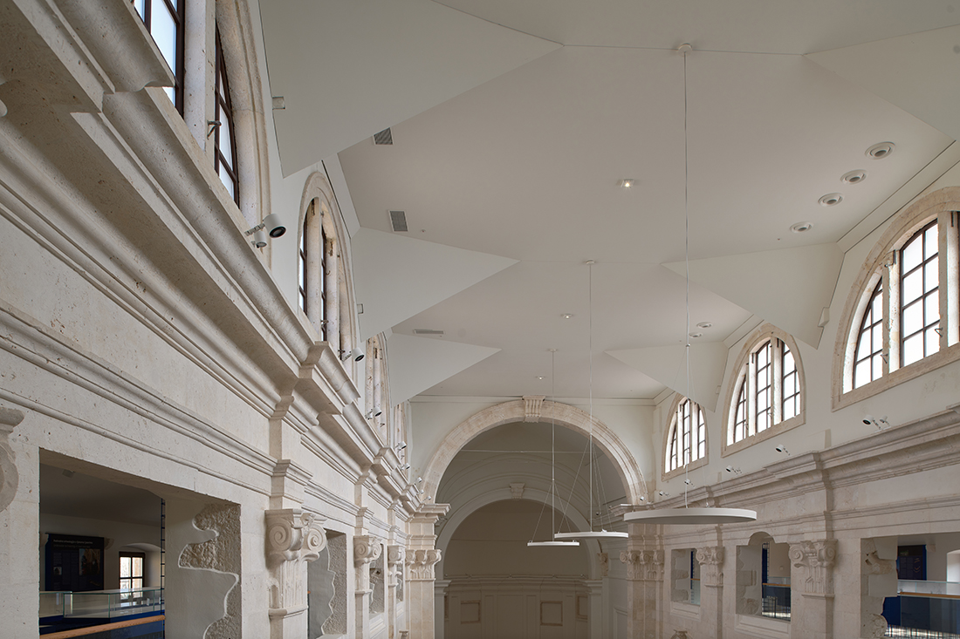
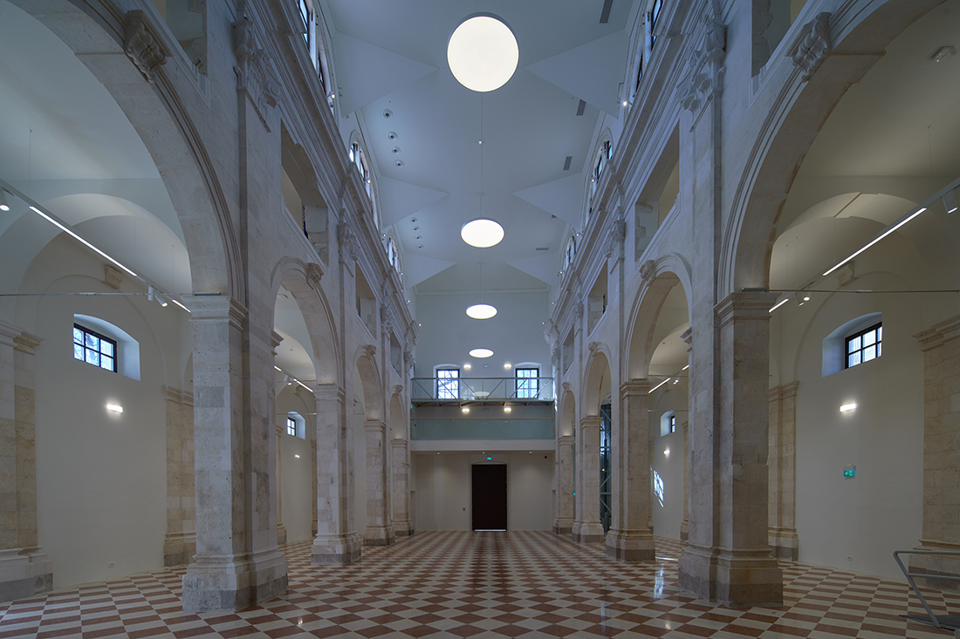
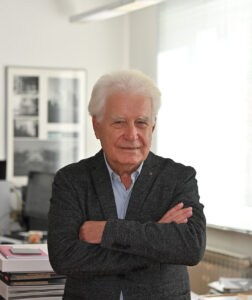
Ante Uglešić
Ante Uglešić was born in Božava on Dugi otok in 1946. He attended secondary technical school in Split, specialising in architecture. He graduated from the Faculty of Architecture and Urbanism in Sarajevo in 1970. During his studies, he occasionally worked with architect Zlatko Ugljen, then an assistant to Professor Jahiel Fincij.
After graduating in 1971, he worked at the Institute for Urban Planning and Municipal Services in Zadar on spatial and urban planning until 1976. From 1976 to 1991, he worked on architectural design at the design company Donat in Zadar.
Since 1991, he has run his own architectural office FORVM d.o.o. in Zadar. He has served on numerous architectural competition juries and was a member of the committees for the State Vladimir Nazor Award and for architectural excellence of the City of Zadar.
Project
Educational and Presentation Centre St Nicholas of the International Centre For Underwater Archaeology
Studio:
FORVM
Lead Architect:
Ante Uglešić
Collaborating Architect:
Marijana Rančić
Year of Completion:
2024
Location:
Zadar, Croatia
Website:
www.anteuglesic.com
Email:
info@forvmarhitektura.hr
Project Photography:
Sandro Lendler
Portrait Photography:
Đon Sereći
Edited by:
Tanja Završki


