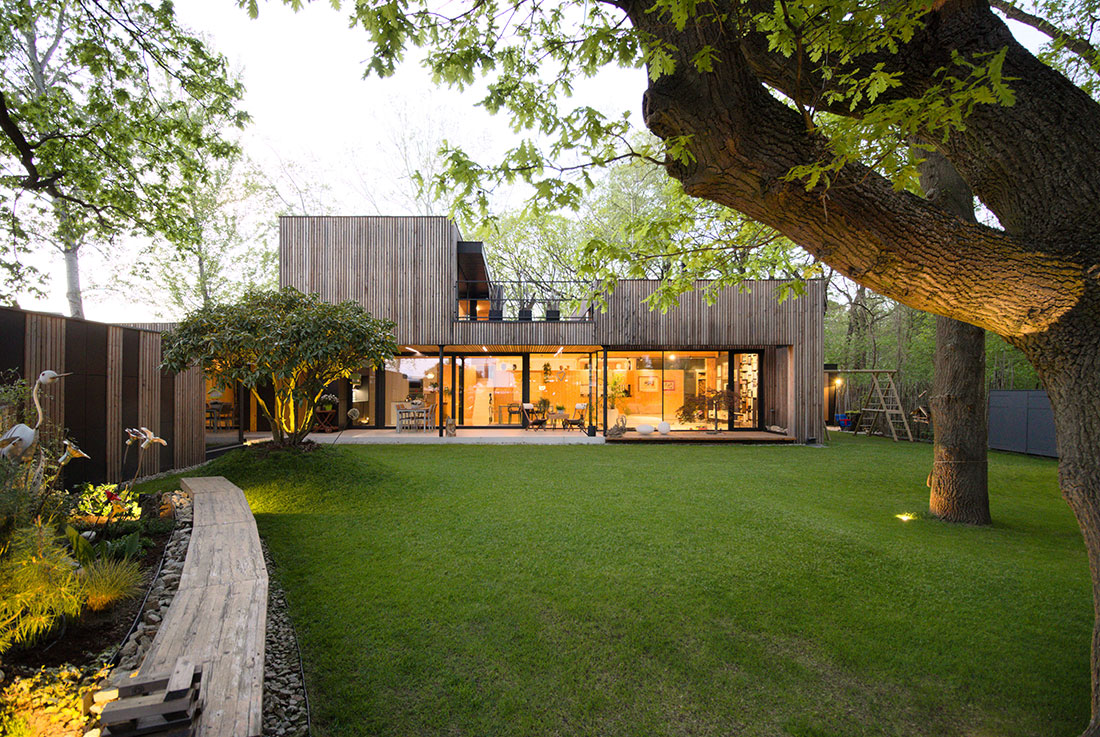Family house is part of a complex of six CLT houses situated on the edge of a riparian forest in Rusovce. The author’s consistent style applied in this project did not only predict the construction system, but the architectural concept as well. The design of the house and its construction communicates with the surrounding riparian zone and creates harmony, which is reflected in the materials used (stone exterior walls, wooden facade) and the composition of large glass walls interconnecting the interior with the exterior with one hundred years old oak trees which dominate the garden. The house has three rooms with a day section communicating with the garden and a nocturnal part of the house on the second floor facing the beautiful surroundings of the adjacent forest. Roof terrace with extensive garden and spa offers calm and peacefull place for relaxation.
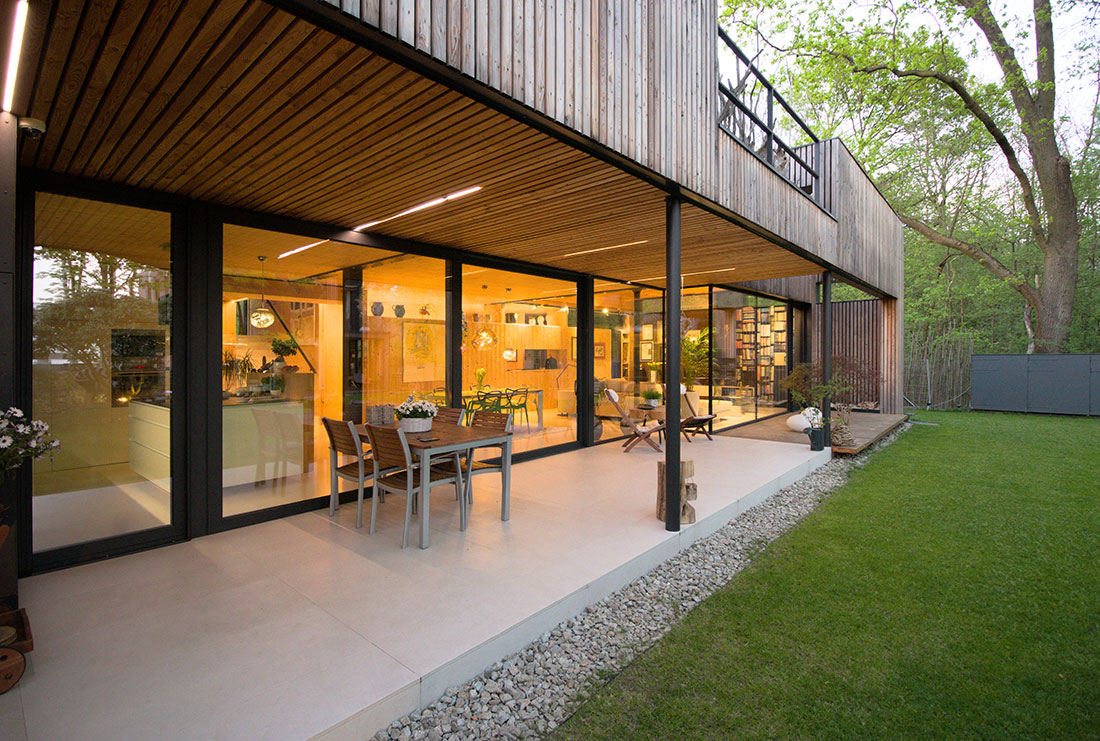
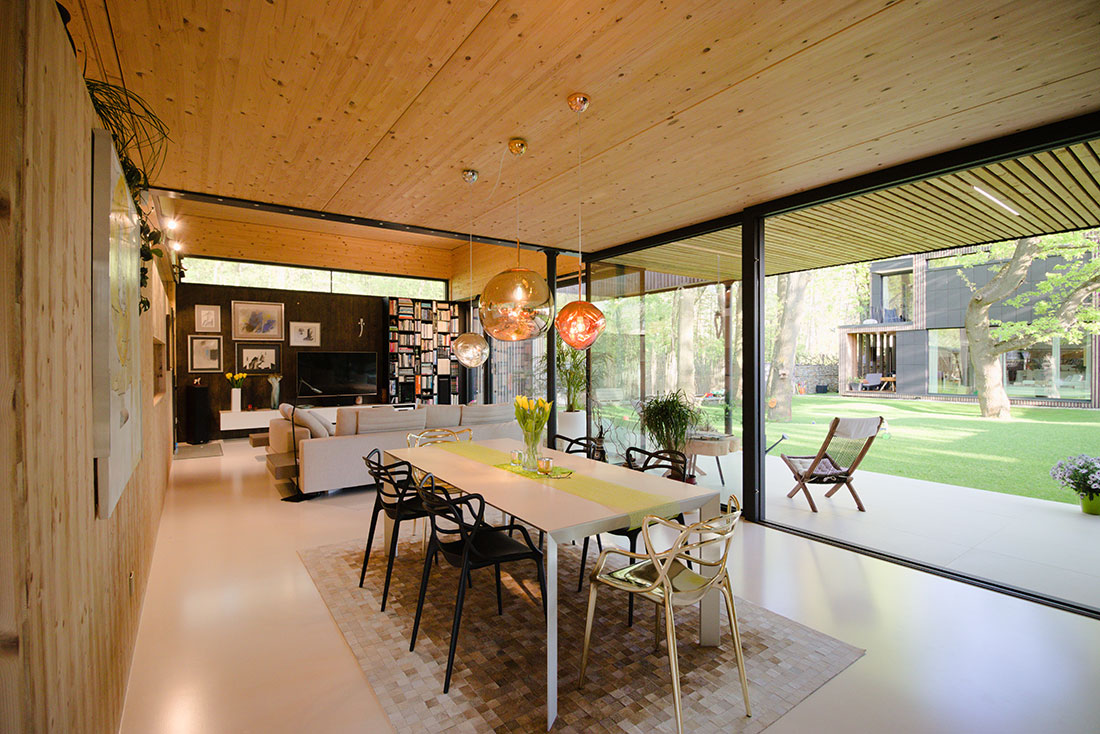
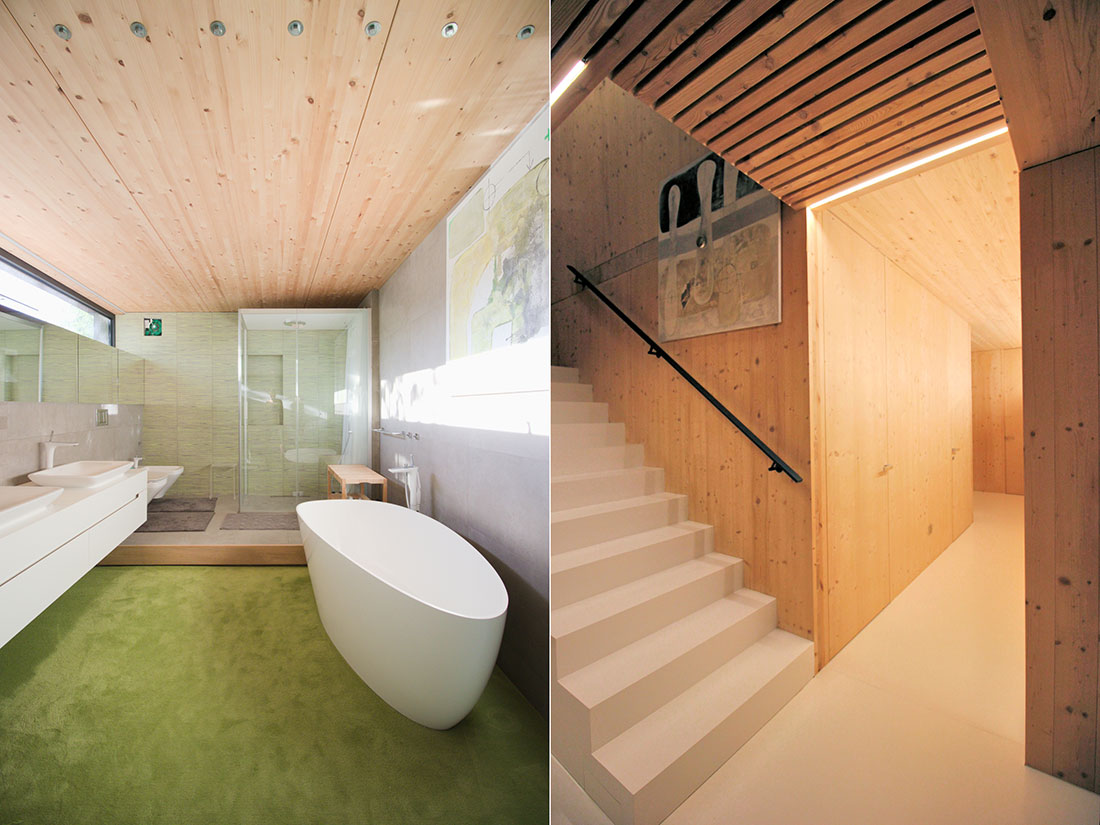
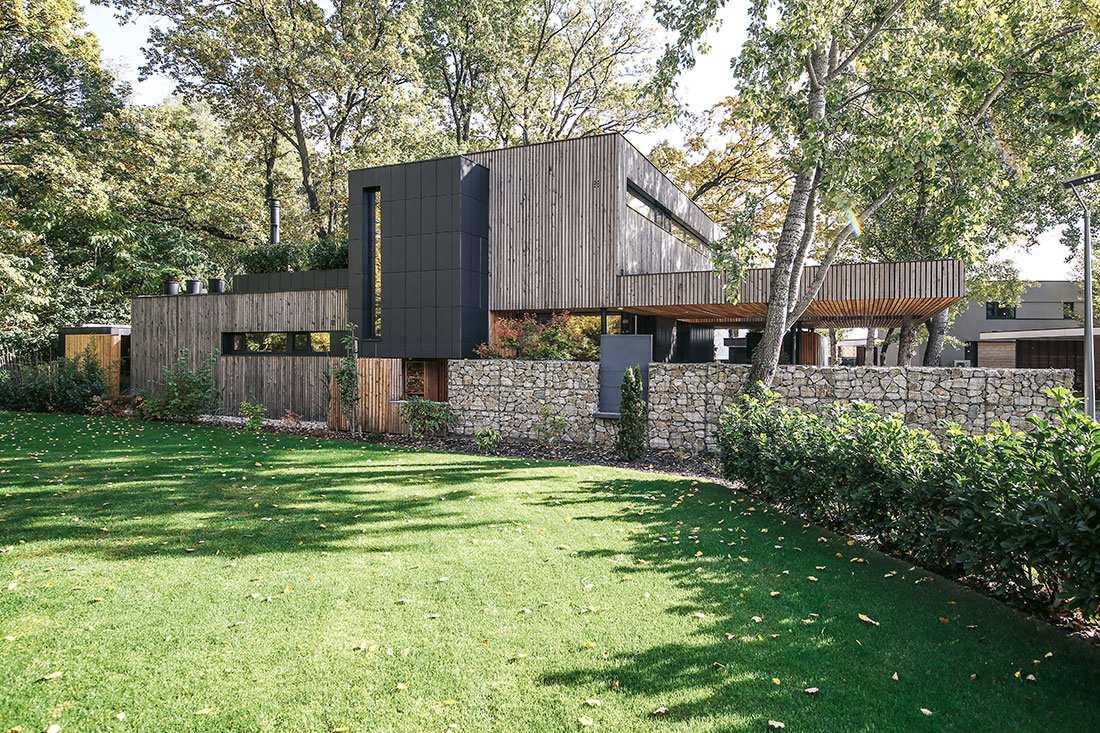
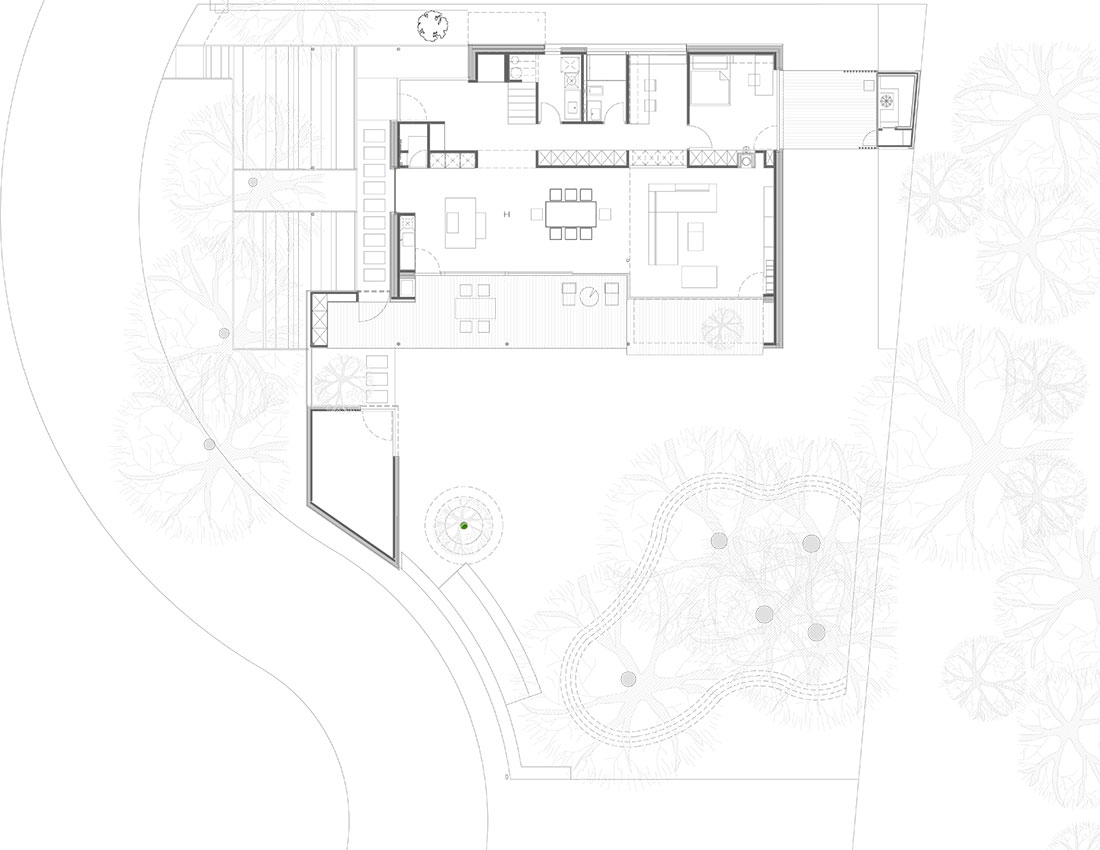
FILE
Architecture: Ľubomír Peráček, sr., Ľubomír Peráček, jr.
Photos: Ľubomír Peráček, jr.
Year of completion: 2017
Location: Rusovce, Bratislava, Slovakia
Check out the BIG SEE event here: Interiors 180° / Big See Awards / Month of Design 2018


