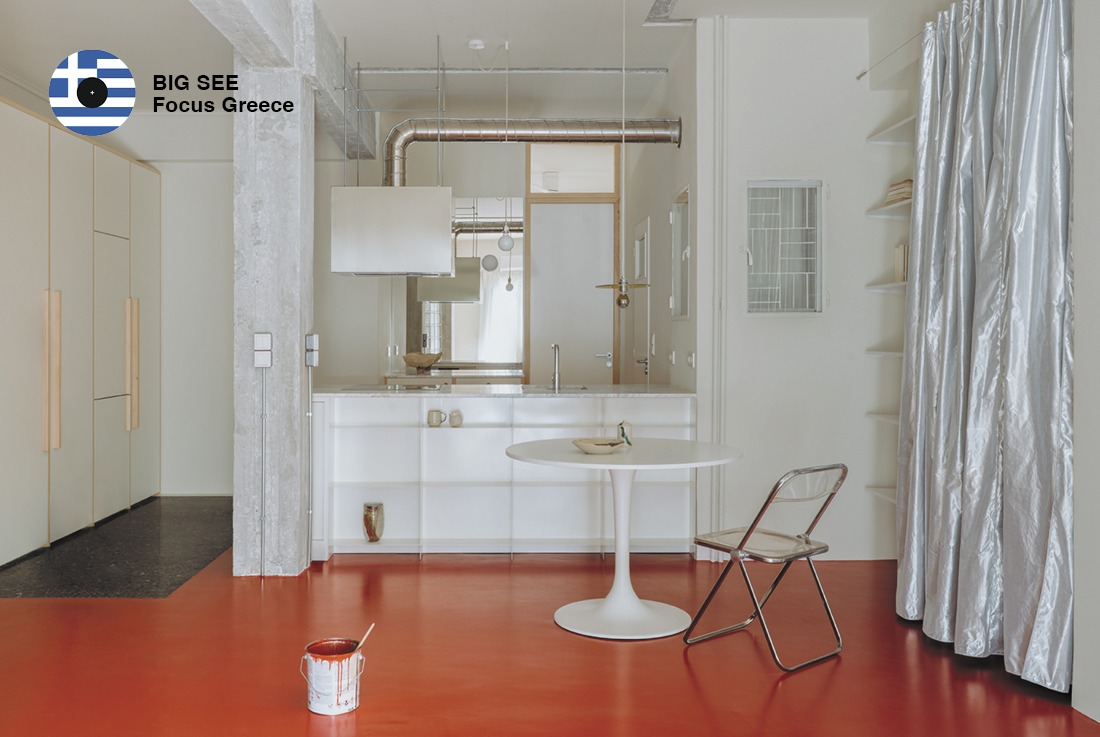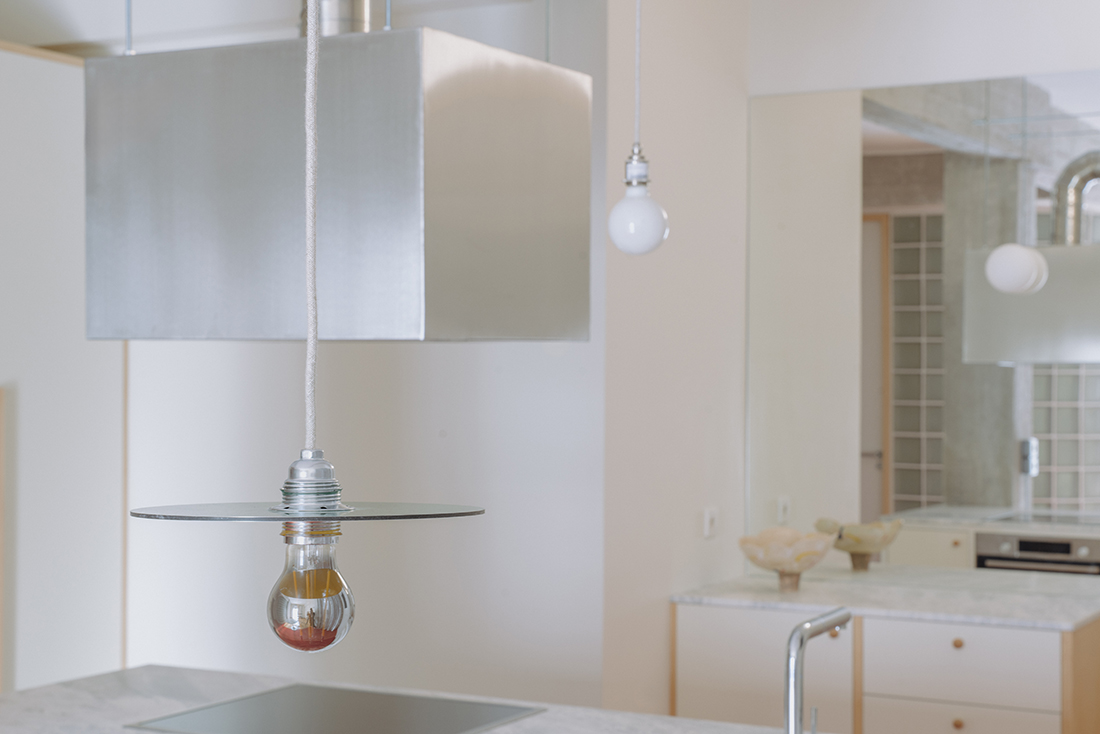
3 Questions for Yiorgos Katsanos and Stefania Tsigkouni
The design for Troias Apartment began with an attitude of listening — to the building, its materials, and its time.
Q: How does your design reflect a dialogue between the old and the new especially considering the history of the 1970s building and the minimal interventions made?
A: The design for Troias Apartment began with an attitude of listening — to the building, its materials, and its time. The 1970s polykatoikia carries a particular history of construction in Athens: pragmatic, repetitive, yet full of quiet intelligence. Rather than erase this, we chose to work within it, revealing its logic through small, deliberate gestures. By removing partitions instead of adding new solid layers, we allowed the existing structure to speak. The traces of the former walls remain visible on the ceiling, marking the memory of the old layout. Original materials — wood, terrazzo, plaster — were retained wherever possible, forming a dialogue with new surfaces such as the red floor and the glass partitions. The new structures do not seek to dominate the old but to coexist with it, sometimes in contrast, sometimes in continuation. This balance aims to create a sense of time layered rather than replaced — a quiet conversation between what was found and what was introduced.
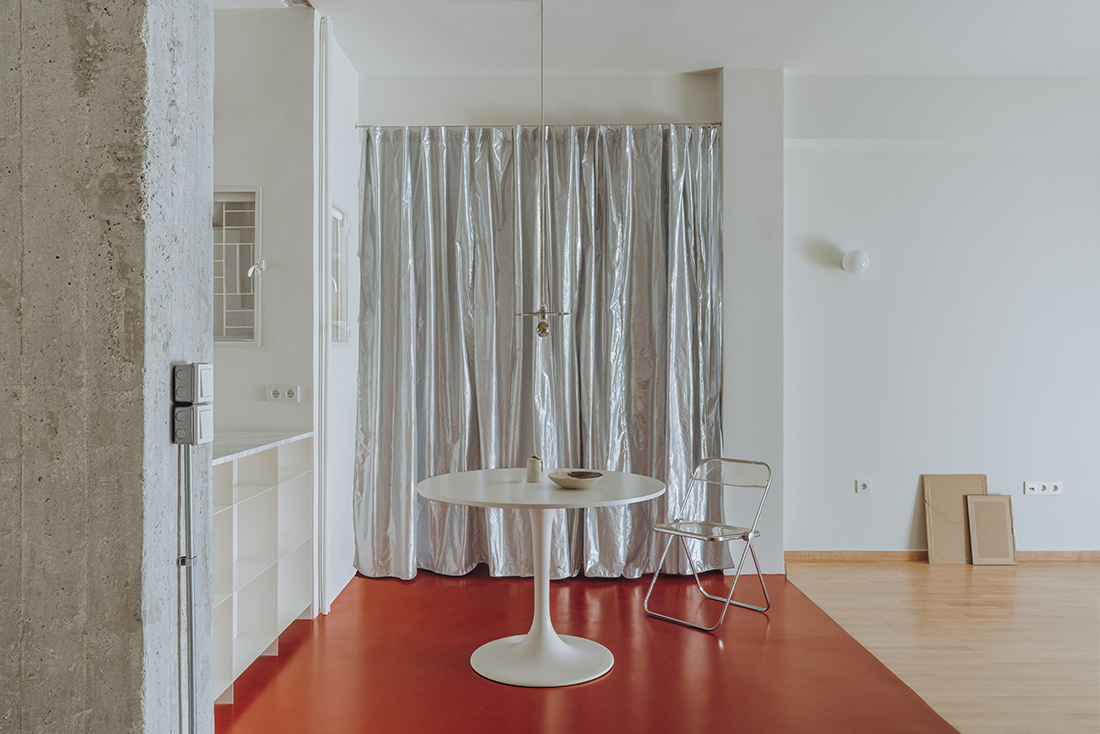
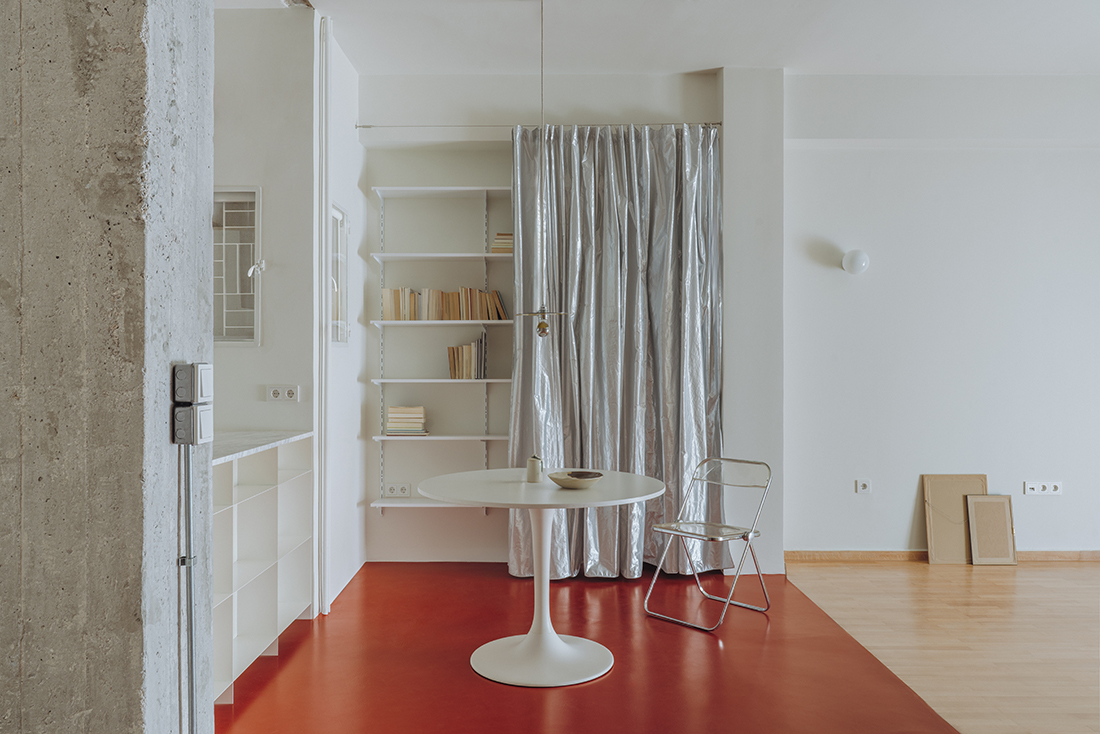
Q: Can you describe your process of balancing functional needs with a poetic aesthetic in this project especially within a modest budget and a minimal intervention approach?
A: Balancing function and poetry begins with accepting constraints as part of the design process rather than obstacles to it. In Troias Apartment, the modest budget and small scale became opportunities to work with precision and care. Every gesture had to be necessary, every material purposeful. The intervention was guided by what could be done rather than what could be additionally constructed. By removing non-structural walls and reorganising the plan, we addressed light, ventilation and spatial clarity — the fundamental needs of the apartment. From there, a sense of poetry emerged through proportion, alignment, and the quiet dialogue between old and new surfaces. We approached construction as a form of thinking: testing, adjusting, and learning from the process itself. The existing traces, imperfections and materials were not concealed but reinterpreted, allowing the project to retain a certain honesty. Ultimately, function and poetry are not separate pursuits.
We approached construction as a form of thinking: testing, adjusting, and learning from the process itself. The existing traces, imperfections and materials were not concealed but reinterpreted, allowing the project to retain a certain honesty.
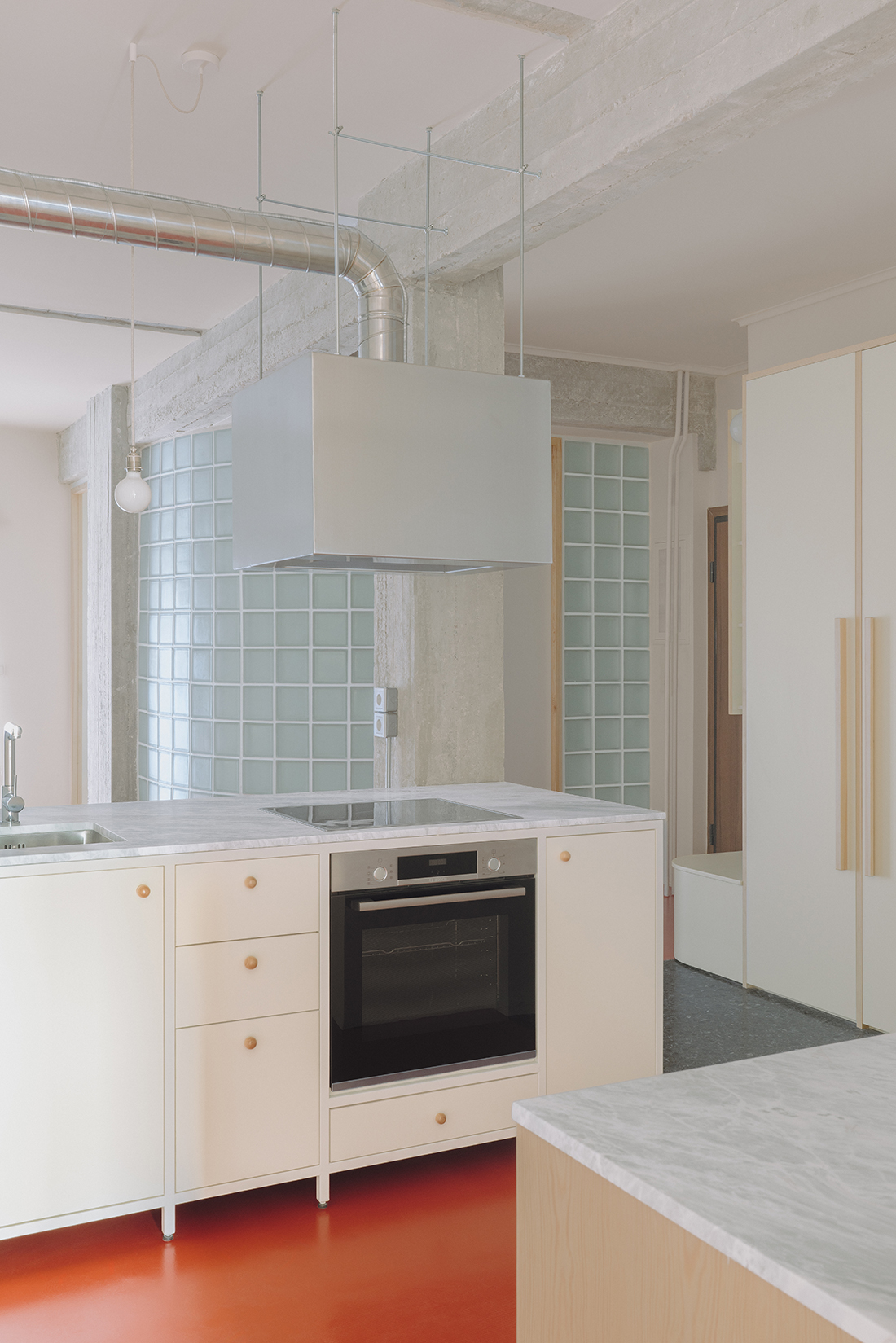
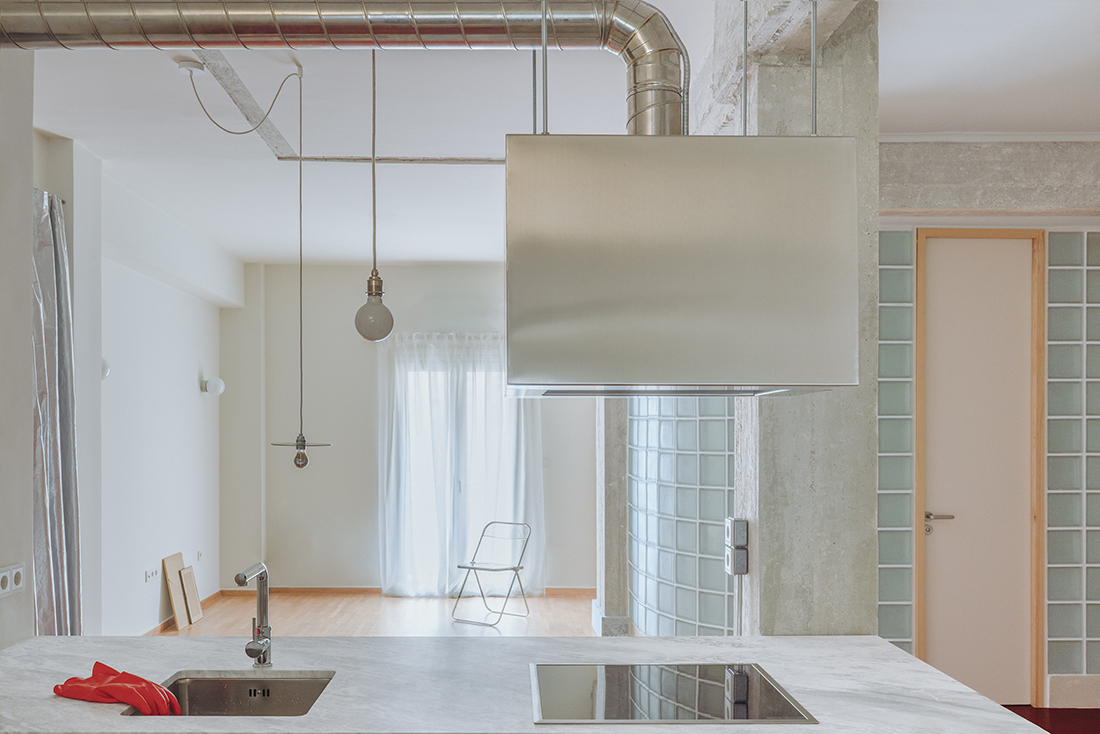
We believe that quiet dignity in architecture emerges from restraint, clarity and attention to the ordinary.
Q: In what ways do you believe architecture can create a sense of quiet dignity and subtlety in everyday living spaces such as Troias Apartment?
A: We believe that quiet dignity in architecture emerges from restraint, clarity and attention to the ordinary. In Troias Apartment, this was achieved not through addition but through careful subtraction — removing what was unnecessary to reveal light, proportion and material. Subtlety comes from how things meet, how light moves across surfaces, and how traces of the old coexist with the new. We approach the everyday not as something mundane, but as a space where meaning quietly accumulates. By exposing structure, preserving imperfections, and allowing materials to speak in their own voice, architecture can become both grounded and generous. Quiet dignity also lies in precision without spectacle — in decisions that feel inevitable rather than imposed. In this project, architecture becomes less about expression and more about creating conditions for life to unfold naturally. The result is, hopefully, a sense of calm presence, where the space supports daily rituals without demanding attention, allowing inhabitants to find their own rhythm within it.
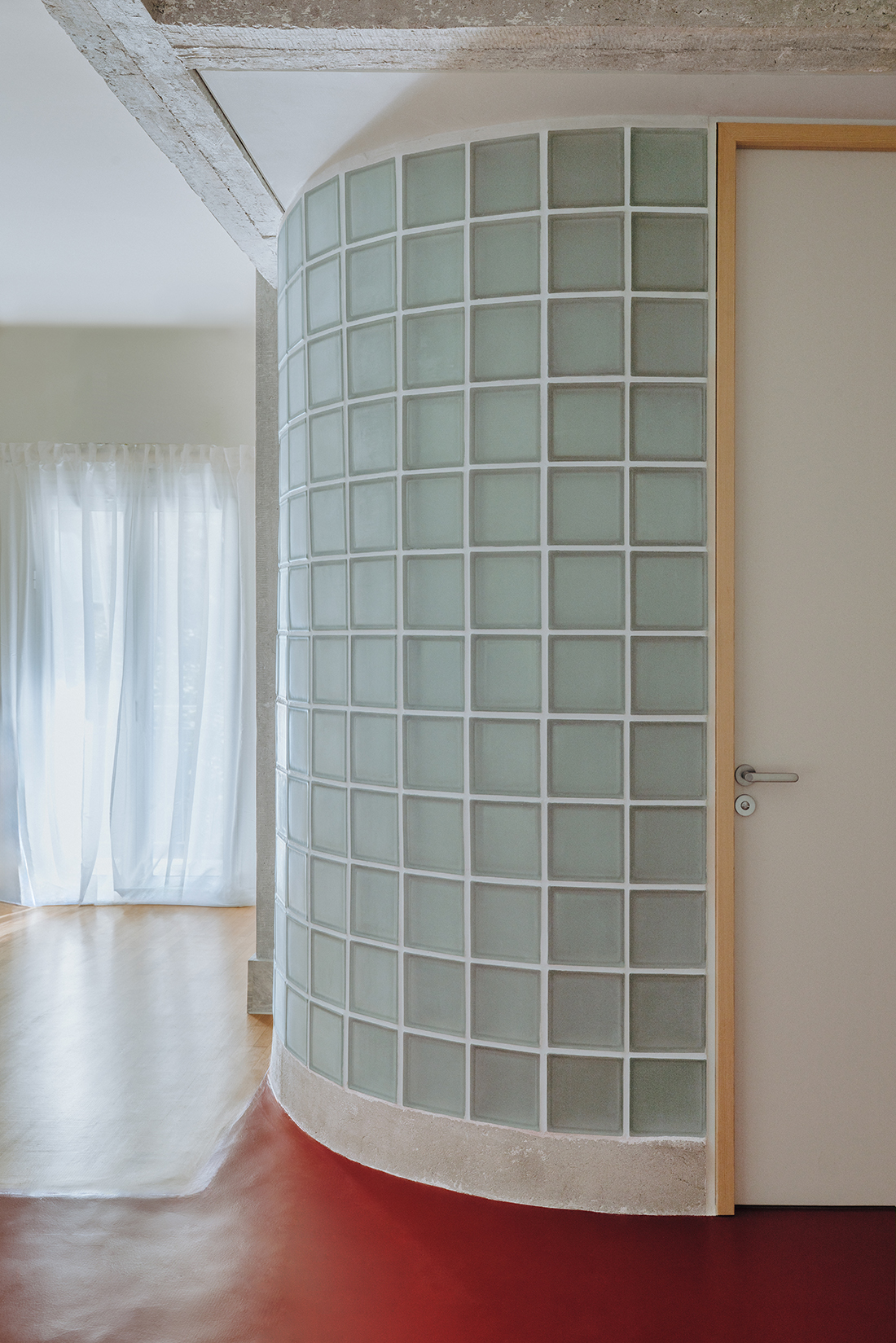
About Troias Apartment
Troias Apartment sits quietly on the first floor of a 1970s polykatoikia in the dense fabric of Kypseli, Athens, nestled between two narrow streets. The original layout, defined by a long, dark corridor, fragmented the apartment into a sequence of disconnected rooms. The intervention is simple and legible.
All non-structural walls are removed, and a second, almost hidden WC is introduced. The main bathroom proudly sits at the heart of the plan. Where privacy is required, translucent or transparent partitions allow light to pass through freely. By evening, the bathroom becomes a glowing glass box—a quiet shadow play. Floors and ceilings are given equal care.
The wooden floors are restored, while the kitchen floats between two distinct surfaces. Below, a tomato-red floor marks the center of the intervention, receding at the entrance to reveal the original terrazzo. Above, the ceiling bears the imprint of the removed walls, a quiet trace of the apartment’s former layout. A light metal structure, floating lights, a giant house for a small extractor, and a full-height silver curtain are placed with intent — inviting shifting reflections throughout the day.
The apartment is composed by a sequence of elements, shaped through a minimal set of gestures — some essential, others simply possible. A precise palette of materials binds everything together. In the end, the apartment becomes a modest framework for everyday life — carefully unfolded, quietly rearranged.
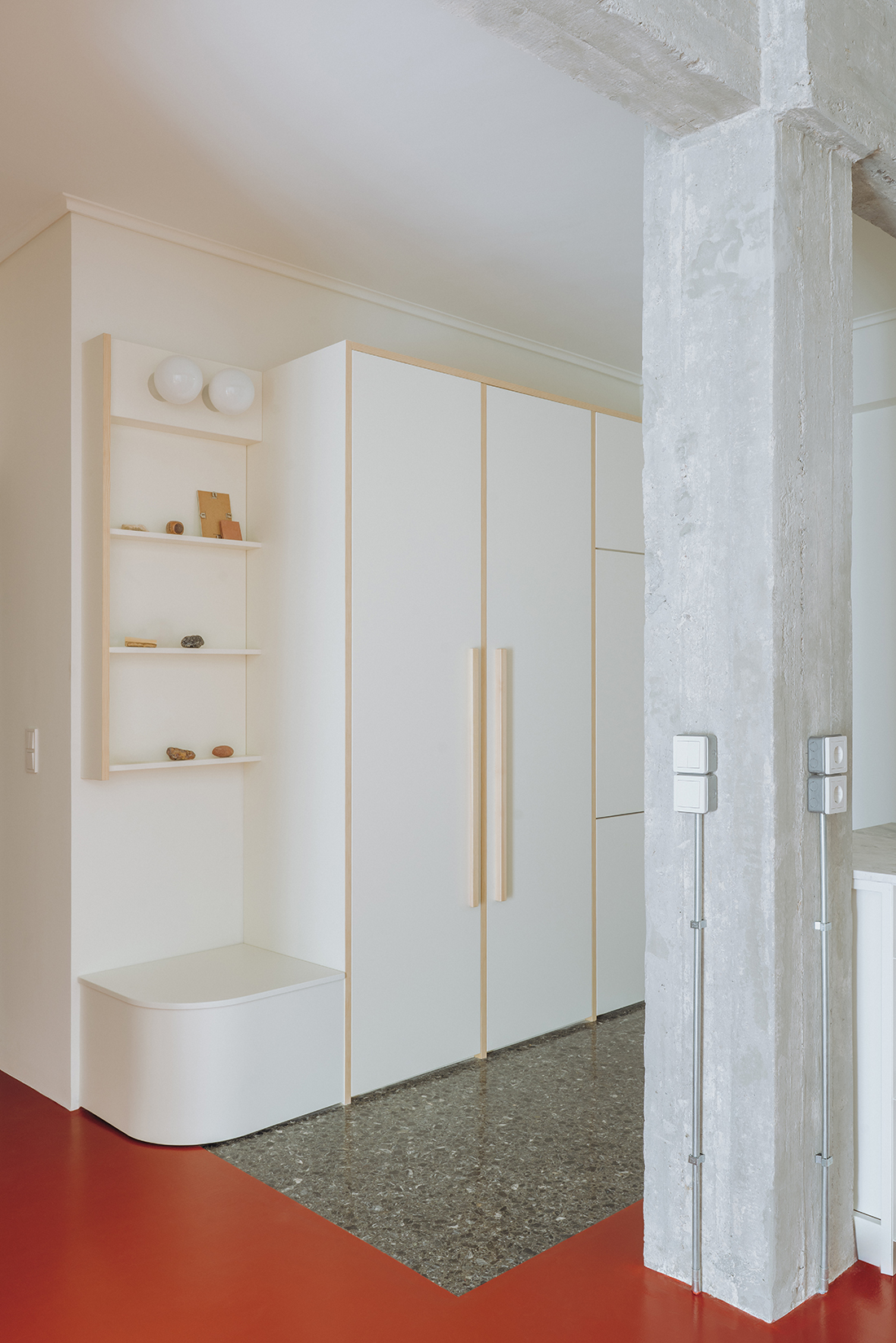
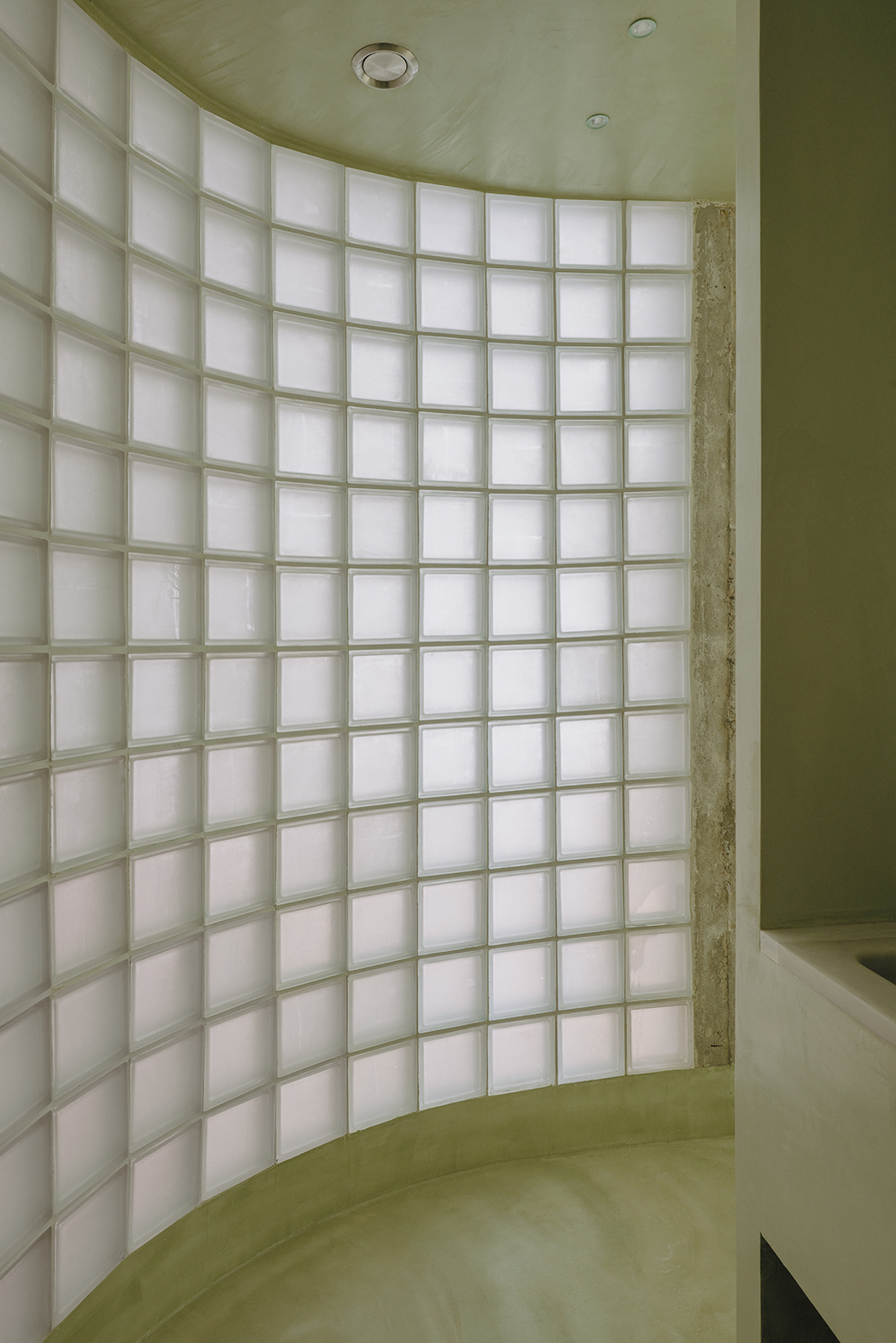
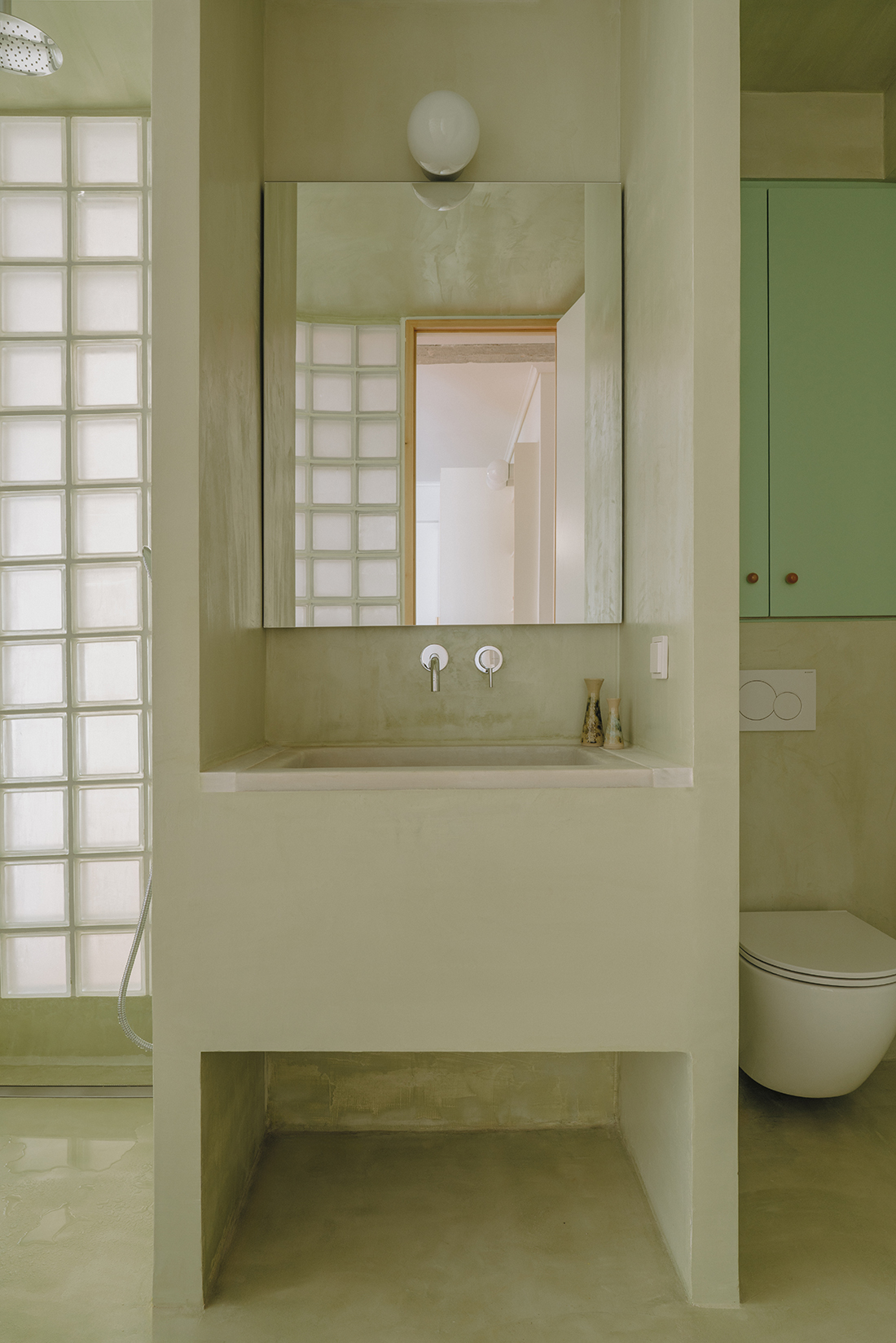
threshold is the project of Yiorgos Katsanos and Stefania Tsigkouni. Formed in 2020 and based in Athens, the studio is dedicated to architecture in its wider context. Their design process is defined by an interest in identifying, deconstructing and continuously reinterpreting the local vernacular. They are committed to a contextual architecture that responds to its place and time. Through research, construction, design and writing, they seek to explore the hidden narratives that lie around them. They look closely at the lessons learned from artisans, craftsmen and builders, and they welcome the mistakes and surprises that emerge along the way. Concept, architectural design, economic constraints and on-site experience form a continuous process in their work.
threshold engages with architecture as both a practice and a question — carefully unfolding, quietly rearranging. Stefania Tsigkouni (b. 1992) completed her RIBA Part I at the Sheffield School of Architecture and her MArch (RIBA Part II) at the Bartlett, UCL. Yiorgos Katsanos (b. 1990) studied at TU Stuttgart and TU Wien (Dipl.-Ing, MSc).
Project
Troias Apartment
Studio:
threshold
Lead Architects:
Yiorgos Katsanos,
Stefania Tsigkouni
Year of Completion:
2025
Location:
Kypseli, Athens, Greece
Photography:
Vasso Paraschi
Edited by:
Tanja Završki


