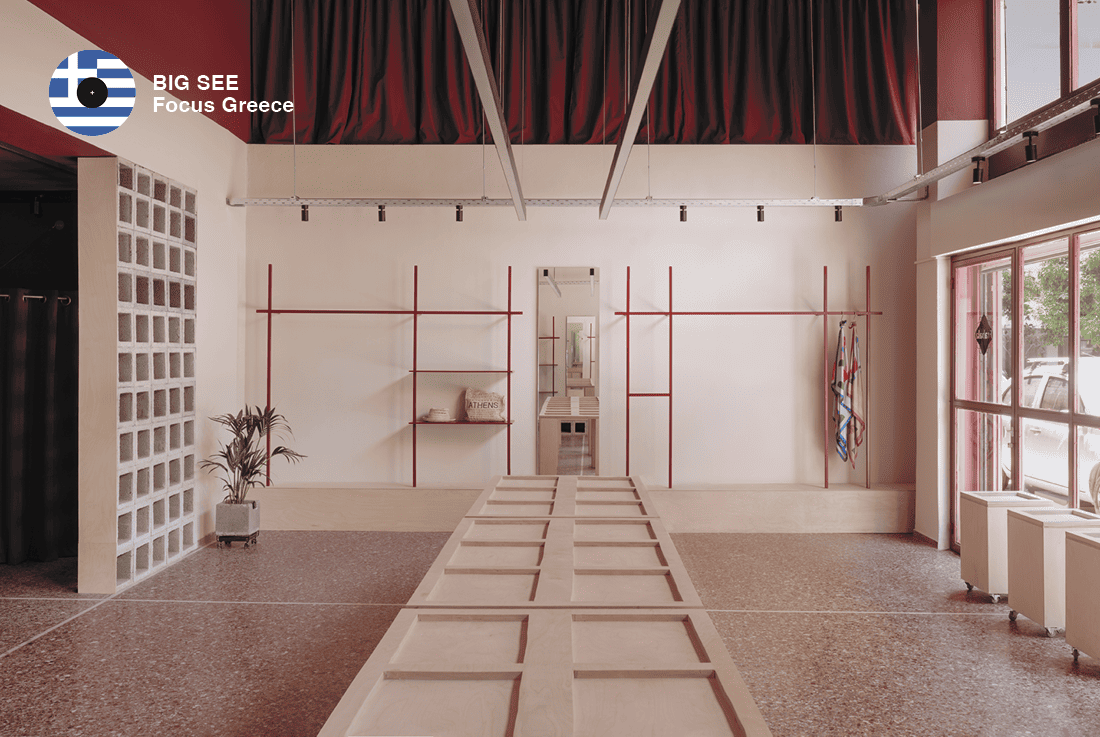3 Questions for the So Far Studio
Q: How did you approach redesigning a space with such a layered history without erasing its past identities?
A: The key was to preserve the industrial character of the space — its generous height, openness, and raw materiality — while making it feel more human in scale and atmosphere.
This was achieved through two main gestures: first, by introducing two color zones that visually broke down the height and brought a sense of intimacy; and second, by emphasizing the different layers of the space through materiality. The open-plan layout was retained to maintain a sense of freedom and continuity, while the warmth of natural wood, the roughness of concrete blocks, and the introduction of a deep, rich color on walls and fabrics (like the curtains) added depth and softness without diluting the existing identity.
The goal was never to erase the past but to let the old and the new coexist, to allow the space to speak with all its voices rather than in a single, dominant tone.
The open-plan layout was retained to maintain a sense of freedom and continuity, while the warmth of natural wood, the roughness of concrete blocks, and the introduction of a deep, rich color on walls and fabrics (like the curtains) added depth and softness without diluting the existing identity.
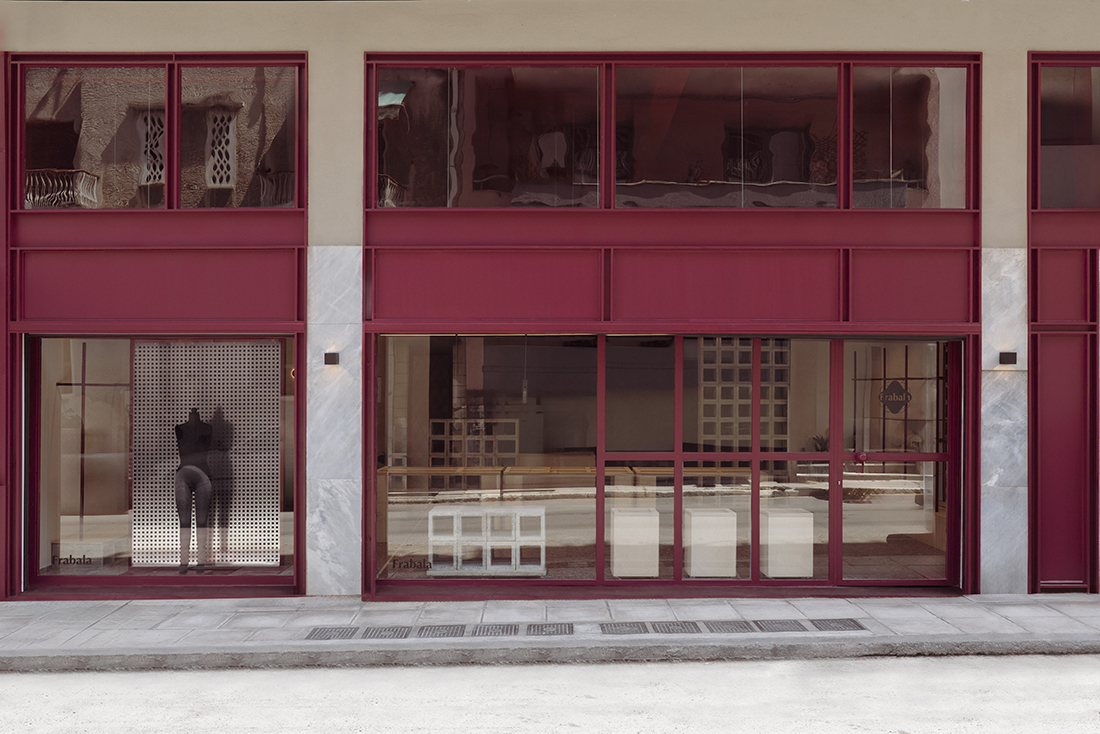
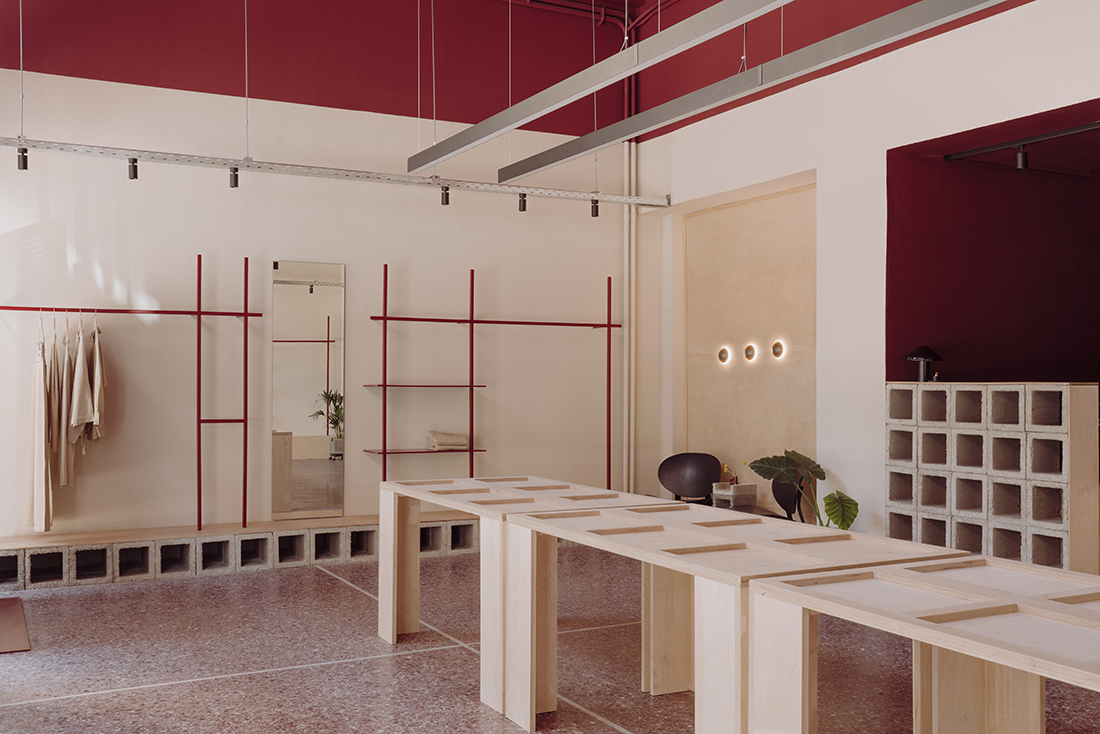
Q: How does the Frabala project reflect your philosophy about respecting memory and materiality in architectural interventions?
A: In Frabala, the approach was rooted in the belief that architecture should reveal, not replace. Many original elements were intentionally preserved, the flooring, the height of the space, and the open, fluid circulation, allowing the project to maintain a strong sense of continuity with its past.
Rather than imposing a new identity, the intervention focused on enhancing what was already there. The materials were treated with honesty: textures were left visible, traces of use were respected, and new additions were carefully selected to complement rather than compete. The project became an exploration of how memory can be embedded in material — how surfaces, light, and spatial rhythm can quietly tell the story of a place’s evolution.
For me, Frabala embodies the idea that preservation doesn’t mean nostalgia, it’s about maintaining authenticity while giving space for transformation.
In Frabala, the approach was rooted in the belief that architecture should reveal, not replace. Many original elements were intentionally preserved, the flooring, the height of the space, and the open, fluid circulation, allowing the project to maintain a strong sense of continuity with its past.
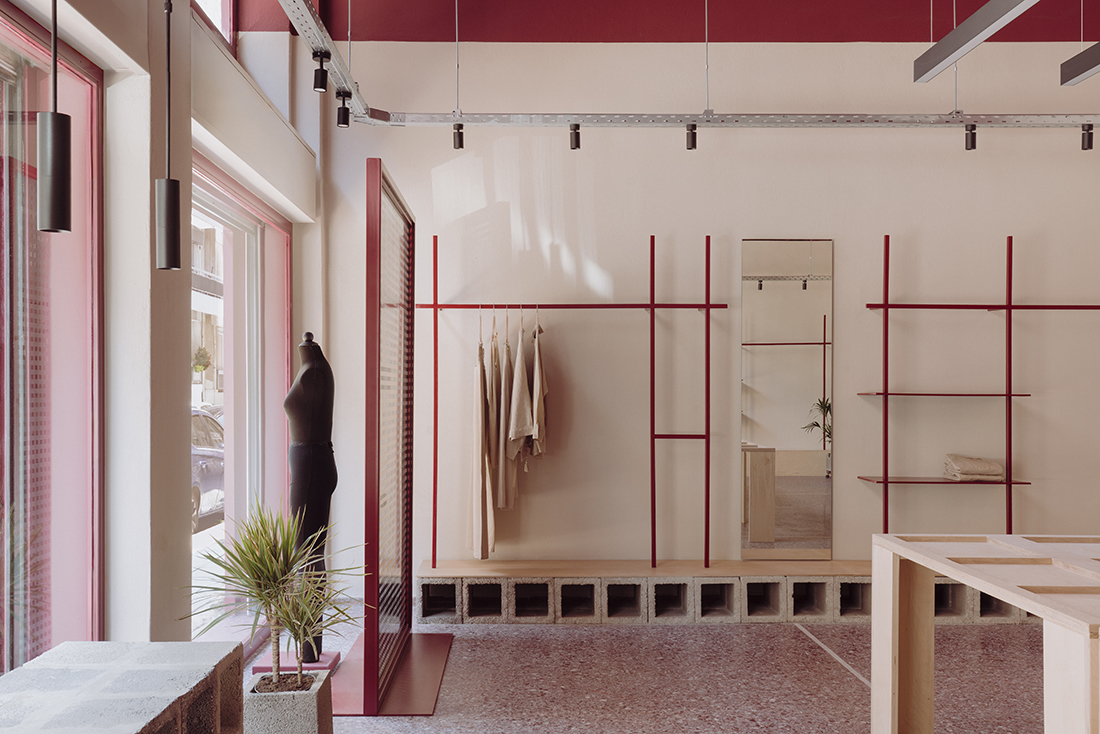
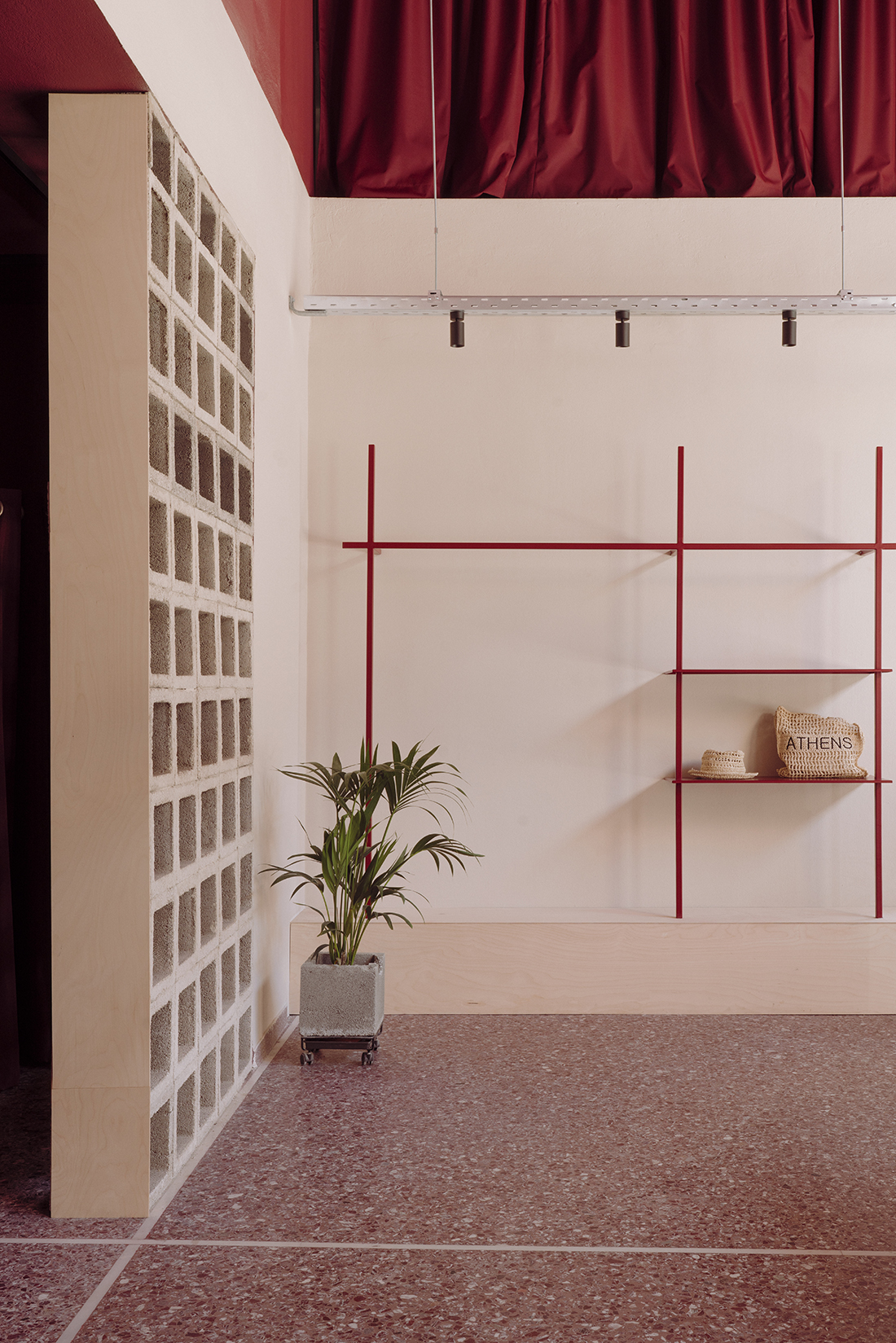
Q: How do you view the relationship between architecture and community in your work and how is this reflected in this renovation within the Pagrati neighborhood?
A: I see architecture as a framework that supports life — not as a fixed object but as an adaptable structure that people can inhabit, transform, and make their own. In the context of Pagrati, a neighbourhood defined by layers of history and everyday activity, the goal was to create a space that feels open, accessible, and genuinely connected to its surroundings.
The renovation engages with the street and the community through transparency and scale: warm materials, visible textures, and simple gestures that invite people in rather than separate them. It was important that the space didn’t feel imposed, but rather grew naturally from the neighbourhood’s rhythm — its informality, its mix of old and new, its lived texture.
Ultimately, I believe architecture should act as a catalyst for social connection — a subtle infrastructure for interaction, memory, and change over time.
The renovation engages with the street and the community through transparency and scale: warm materials, visible textures, and simple gestures that invite people in rather than separate them.
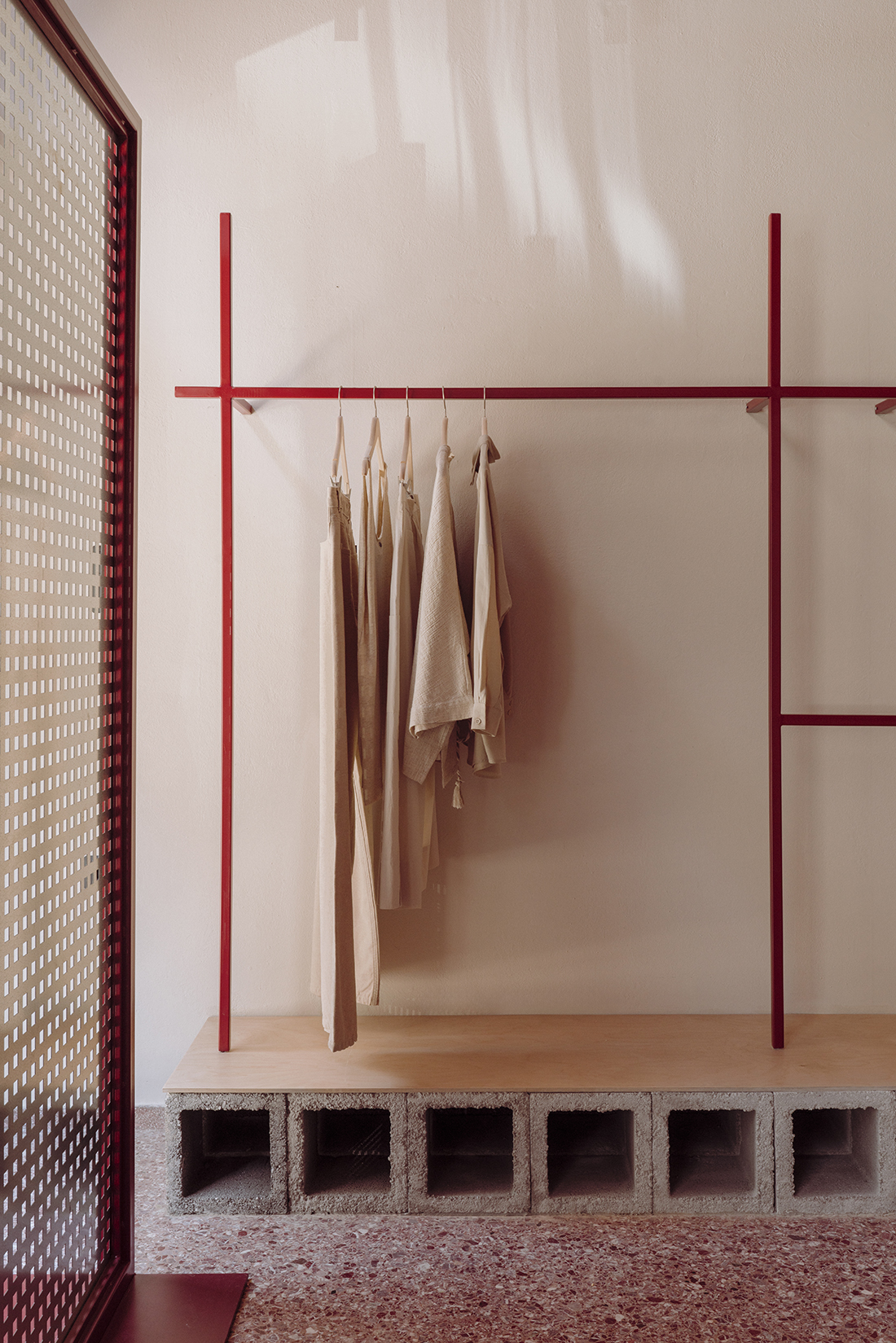
About Frabala
In a quiet neighborhood of Pagrati, a 100 sq.m. ground-floor shop is reintroduced through a subtle yet intentional architectural intervention. A space with a rich and varied history — from a handmade fabric flower workshop in the 1970s, to an auto repair shop, a photography studio, and now a clothing and jewelry store — is given a new, contemporary identity that feels both approachable and familiar.
The design bridges past and present, revealing and respecting the material memory of the space without replicating its earlier forms. A two-tone wall treatment — with a warm beige at the base and a deep, muted burgundy above — softens the imposing vertical axis of the envelope, while creating a more human scale. This chromatic pairing also highlights the original mosaic flooring, which is preserved as an integral part of the space’s narrative.
Natural wood adds warmth and material depth, reinforcing a sense of simplicity and comfort. Concrete blocks — a subtle reference to the site’s rougher, industrial past — are used creatively in both larger interventions, such as space dividers, and smaller elements like side tables and planters.
Custom furnishings follow a language of clarity and restraint, allowing the focus to remain on the products themselves. Jewelry display surfaces are designed with built-in recesses that discreetly frame each piece, offering a quiet yet deliberate moment of emphasis.
Fabric curtains were selected to conceal old internal mezzanines, introducing a scenographic quality that enhances the visual clarity and spatial continuity of the central area. Equally important is the repositioning of the jewelry workshop: once tucked away in the back, it now occupies a prominent place within the shop, allowing visitors to witness the making process in real time — a direct and engaging link between craftsmanship and experience.
The intervention focuses on detail and coherence. Without excess or spectacle, and with respect for the space’s existing character, the renovation establishes a subtle yet meaningful transition — from past to present — transforming the shop into a quiet contemporary landmark within the neighborhood.
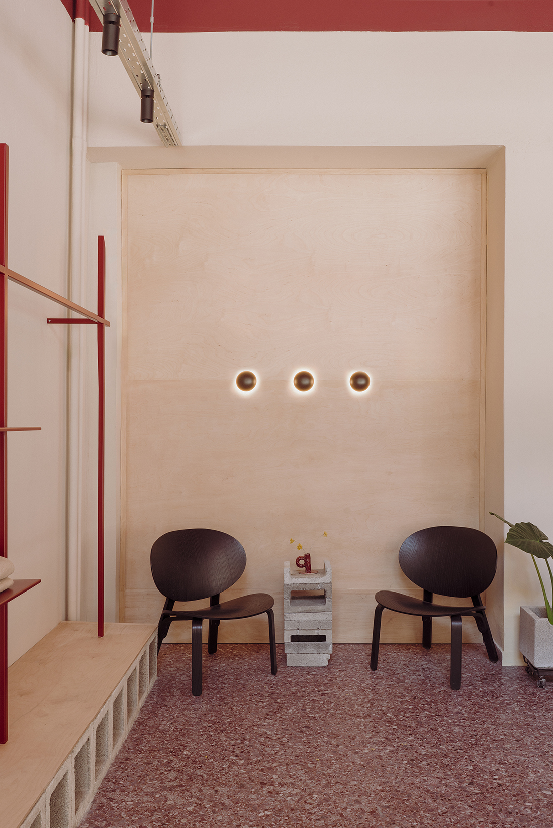
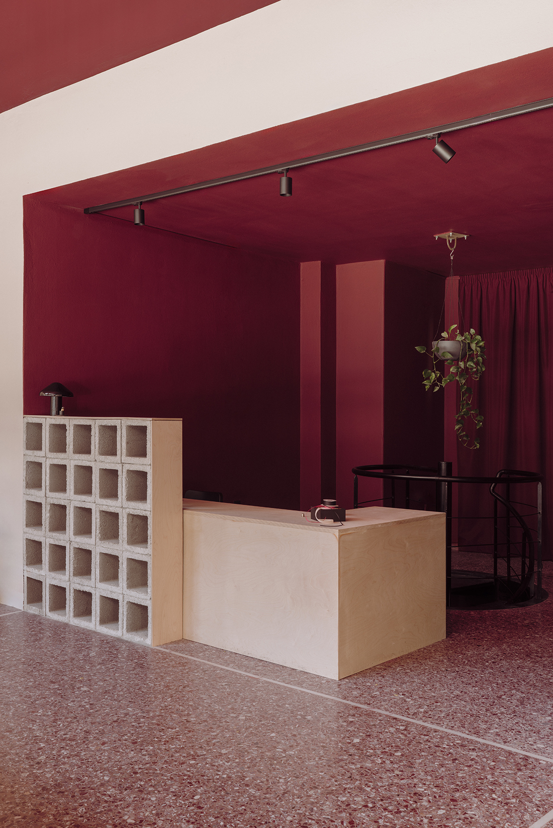
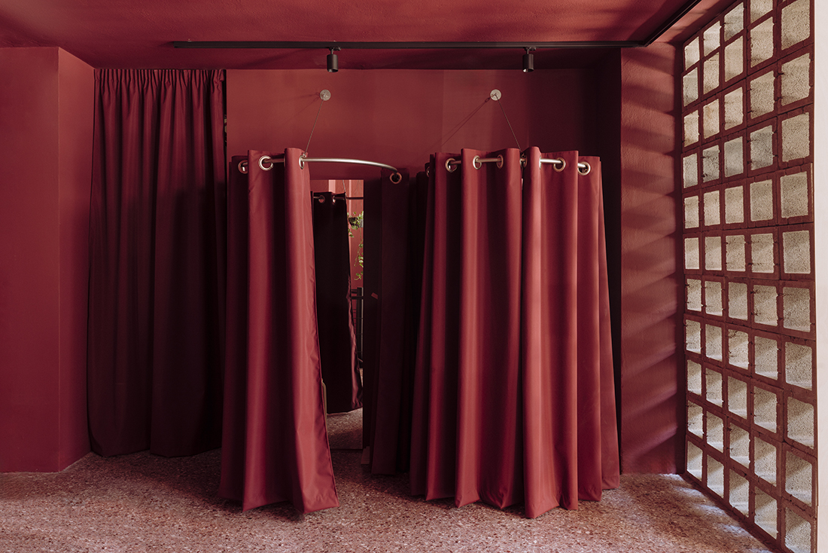
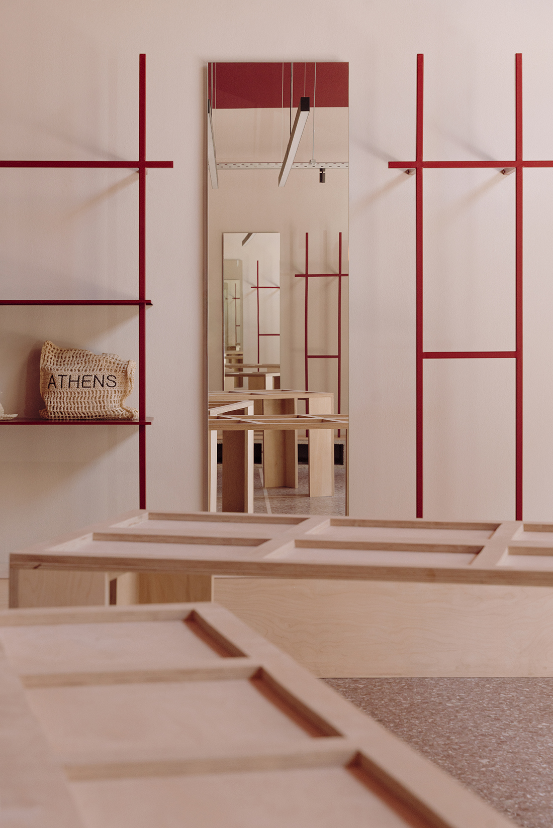
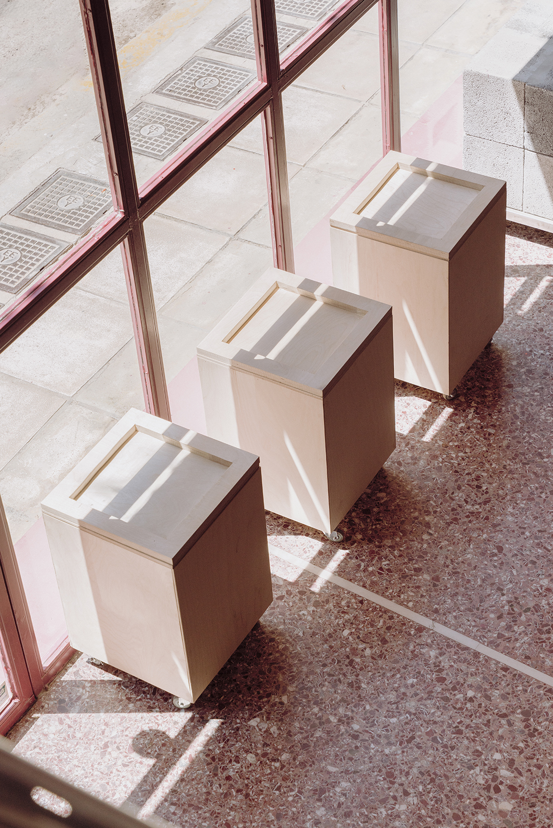
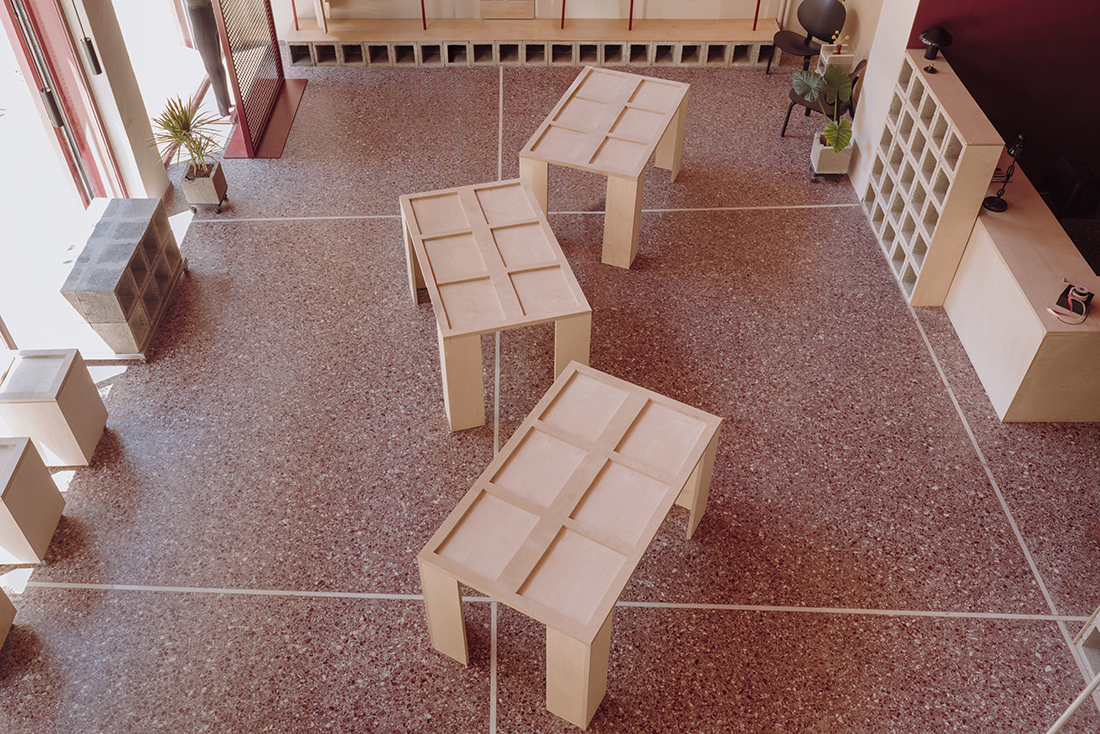
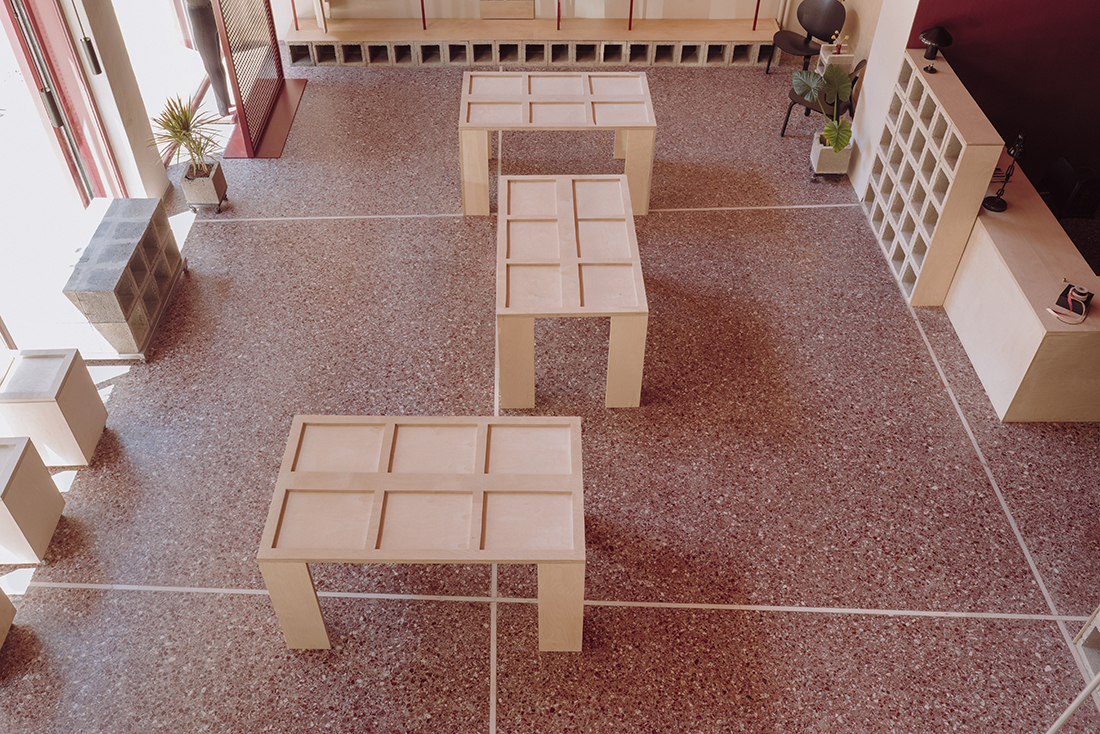
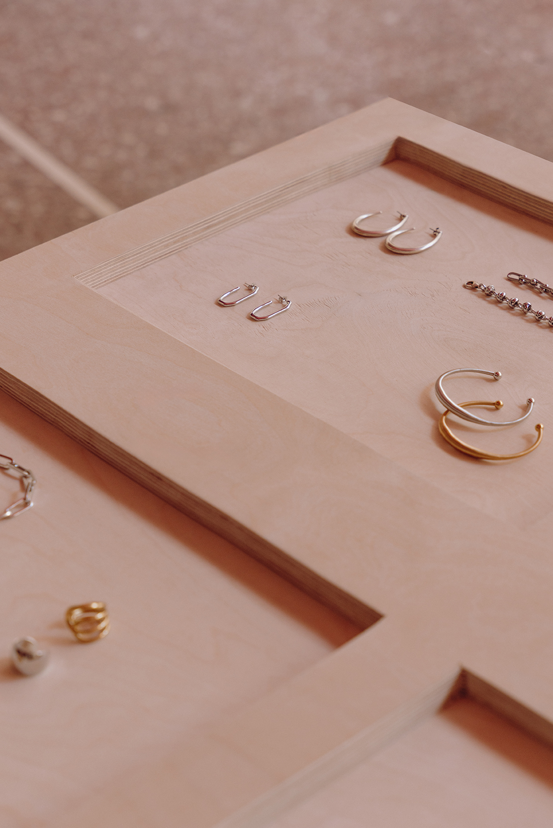
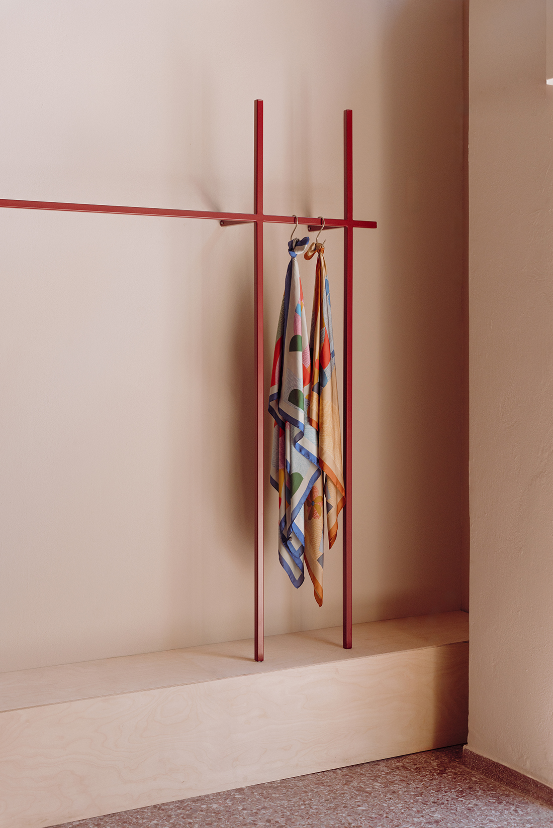
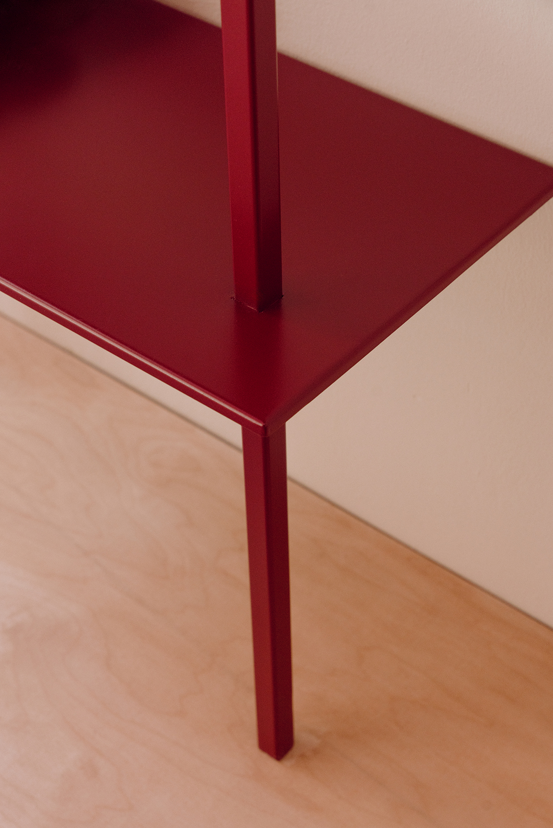
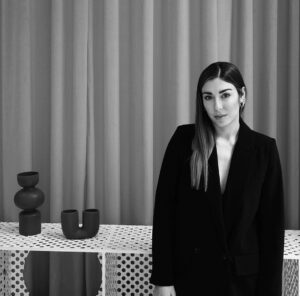
Eleftheria Fatsea,
Founder of So Far Studio
Born in Athens, Eleftheria Fatsea studied Architecture at Aristotle University of Thessaloniki, where her diploma project received the Golden Medal at the World Triennial of Architecture INTERARCH, awarded by the International Academy of Architecture (IAA). She later completed a Master’s in Interior Design at the Glasgow School of Art, focusing on the relationship between space and psychiatric disorders — particularly schizophrenia. After five years of working with award-winning practices in Madrid and Athens, she founded So Far studio in Pagrati, Athens. The studio engages with projects of varied scale — from furniture and interiors to new buildings — always driven by curiosity, experimentation and the desire to push the existing boundaries. Her approach is scenographic, she perceives space as a sequence of moments, where light, colour, geometry, and texture choreograph human presence. Her interiors carry photographic qualities — composed yet open – inviting participation and allowing people to complete the scene with their own stories. Her work seeks to create atmospheres with a strong emotional and sensory identity — environments that feel alive and personal.
Project
Frabala
Studio:
So Far Studio
Lead Architect:
Eleftheria Fatsea
Year of Completion:
2025
Location:
Pagrati, Athens, Greece
Photography:
Vasso Paraschi
Edited by:
Tanja Završki


