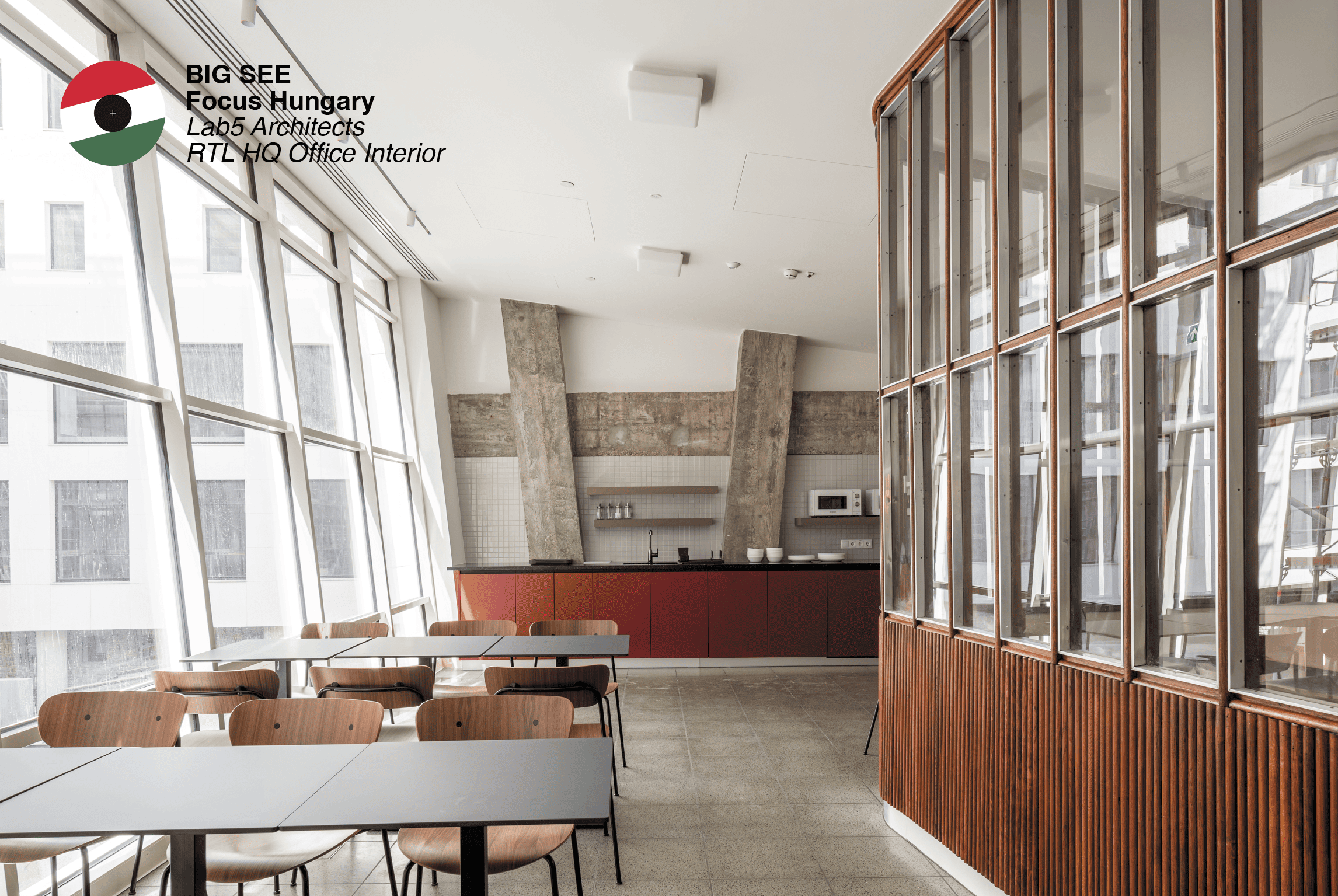3 Questions for LAB5 Architects
The keywords are the following: flexibility, spacious layouts, creative impulses in common areas, and relaxed zones for the working areas.
Q: Can you describe your vision for the future of workspaces and how it influenced the spatial organization and interior atmosphere of the refurbished RTL HQ?
A: The keywords are the following: flexibility, spacious layouts, creative impulses in common areas, and relaxed zones for the working areas. To stay open for future possibilities, it is important to be able to reorganize the space anytime if necessary. In the meantime, the importance of acoustics cannot be emphasized enough.
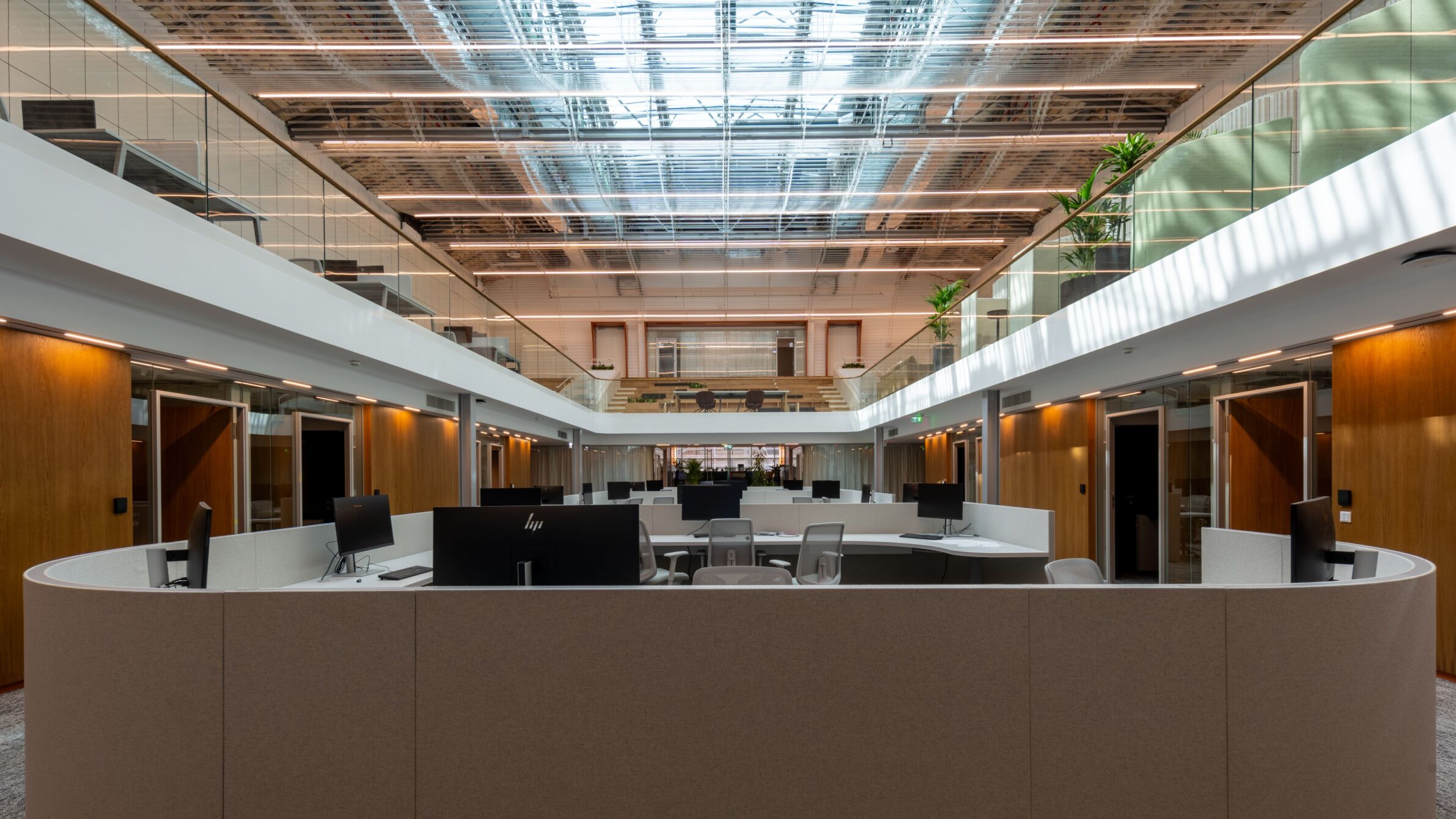
Q: What innovative design strategies did you employ to foster collaboration, creativity, and well-being among RTL’s diverse teams in this urban context?
Modelling different space needs in different space situations and proofing of capability of reorganizing the space according to the company needs.
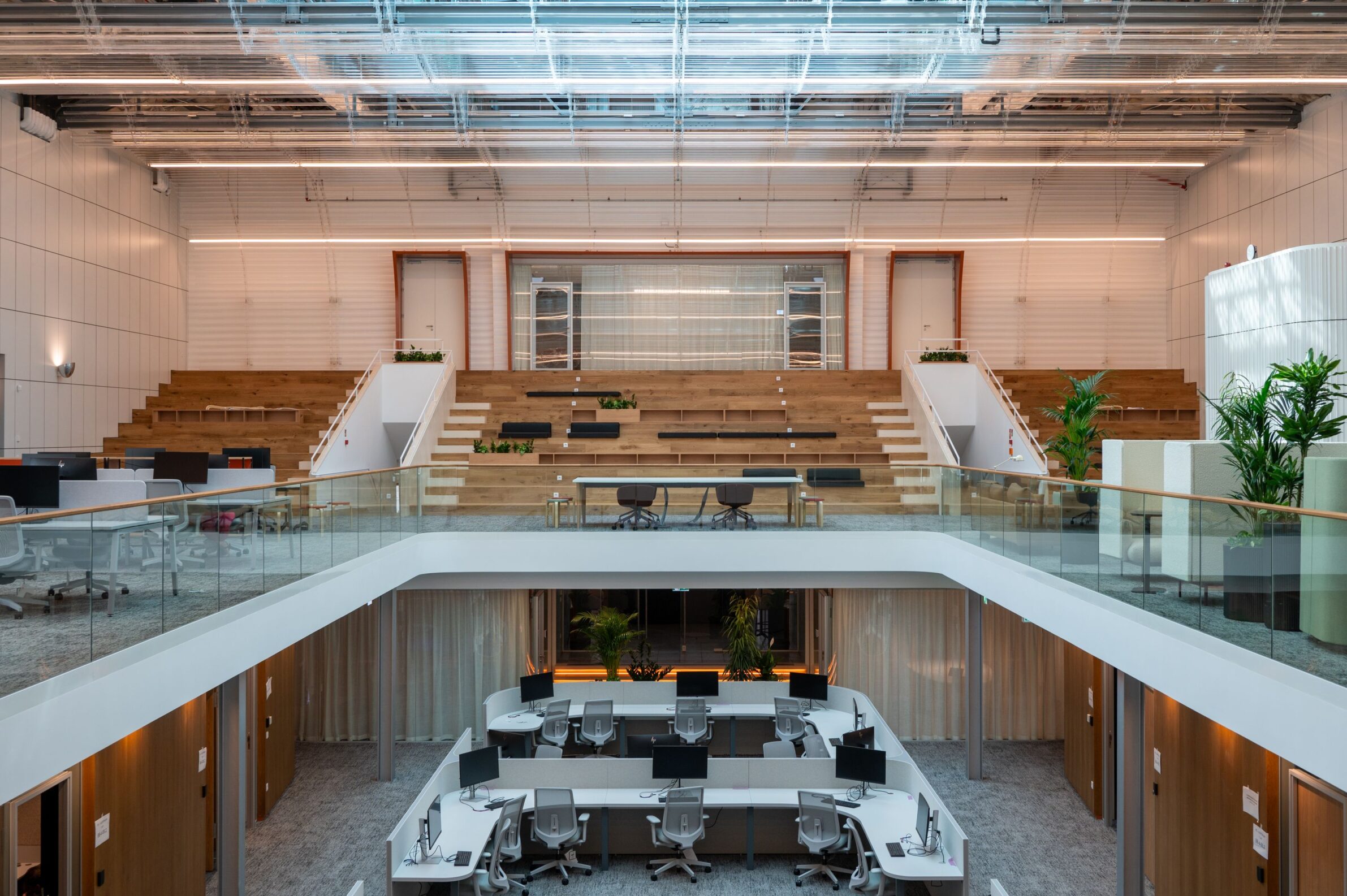
How do you see the role of architecture and interior design evolving in relation to changing paradigms of media, communication, and virtual connectivity?
We have to ask and listen carefully to the needs and consider the overall future possibilities of the client. In the media, it is very similar, as everything is changing very quickly, so we have been lucky enough to meet an open-minded client.
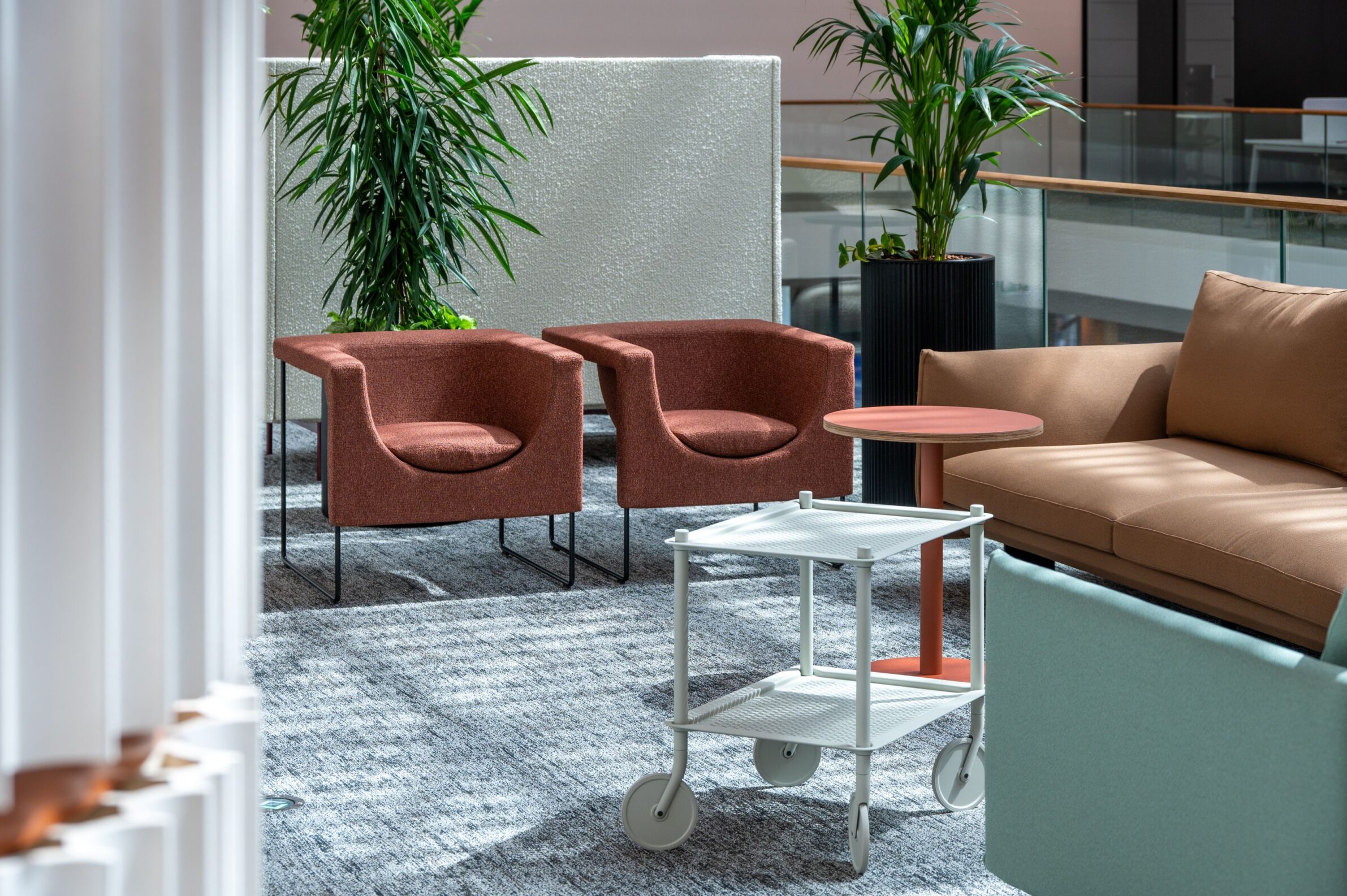
About RTL HQ Office Interior
RTL is one of the leading media providers in Hungary. Following the shift of paradigm of how we work today and how media connects with people physically and virtually – they moved their HQ and news studio to the city centre. They refurbished an existing building at the City Park. The house is famous for being the first protected monument as a modernist building in the country, it is maybe one of the most important modern architectures in Budapest.
RTL selected LAB5 architects in an invited competition earlier, where different studios had to design and realise different spaces for their old offices. Thanks to the creative energies and super chemistry between the parties, the cooperation was going on for the new office spaces.
Our design respects the qualities of the old building, and provides a flexible, vibrant, open interior for the company. Parallelly the company image has been changed too; the new office interior is using the statements of the new image and philosophy. Openness, creativity, flexibility, connectivity are the keywords of our design strategy, custom made for RTL in a long dialogue.
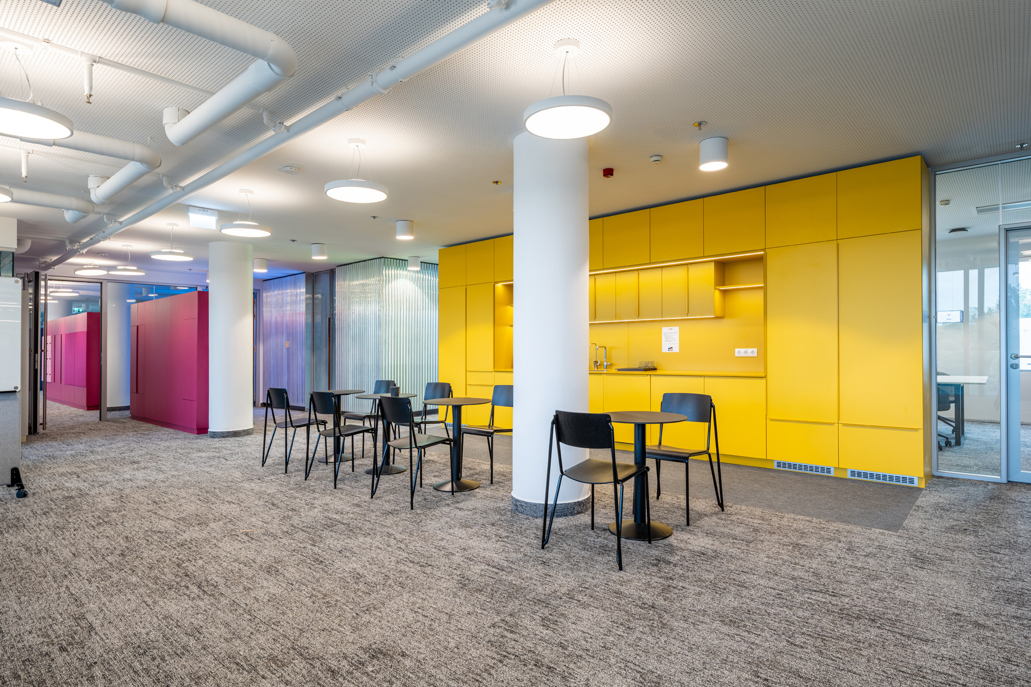
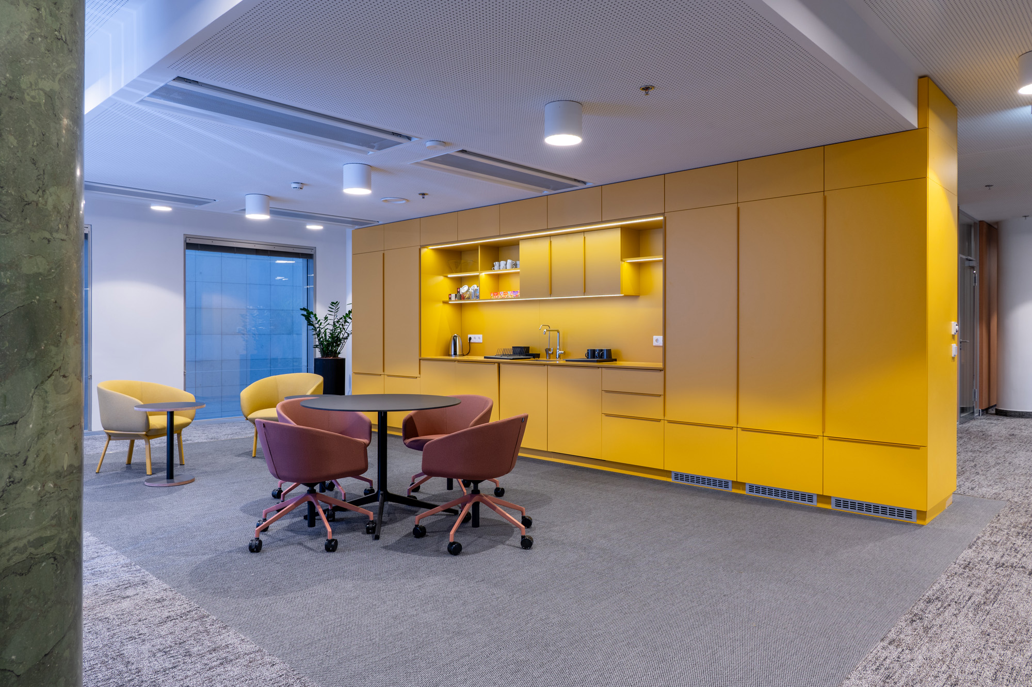
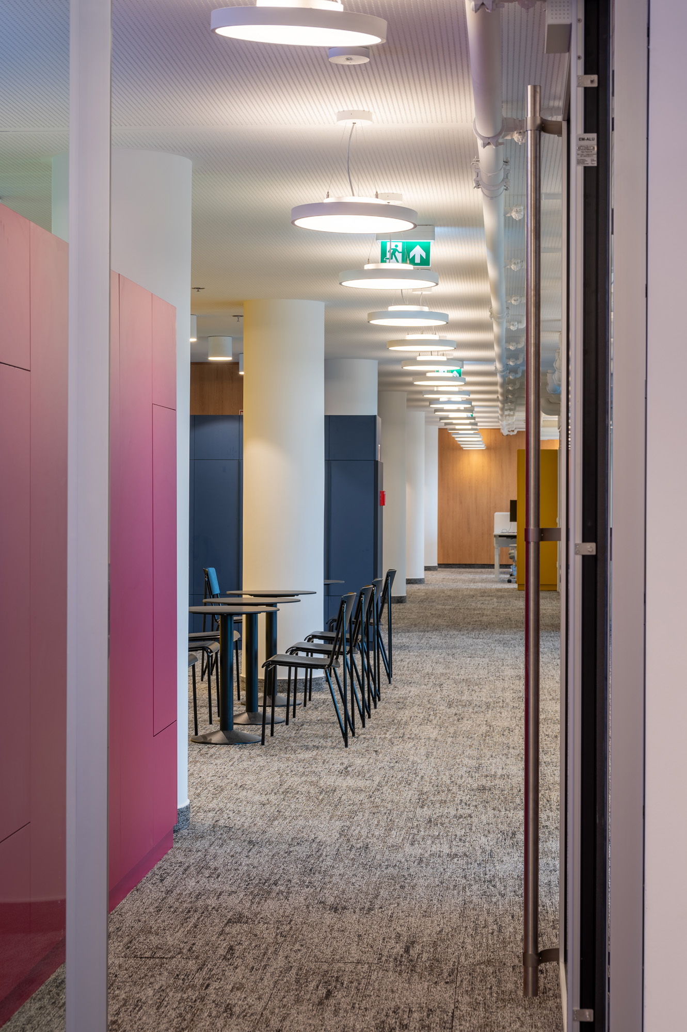
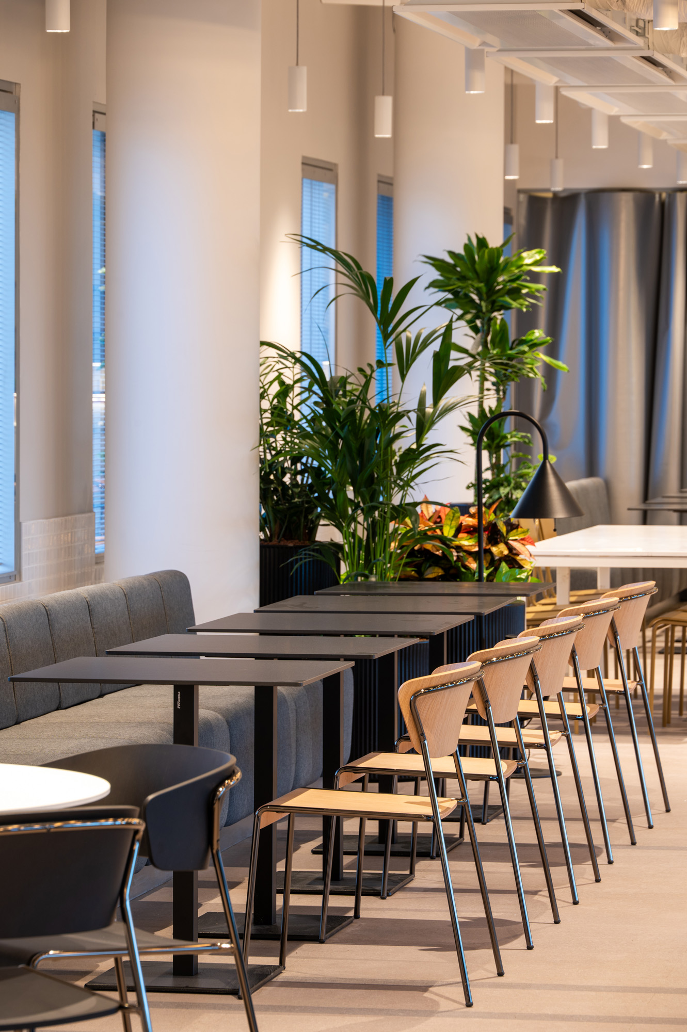
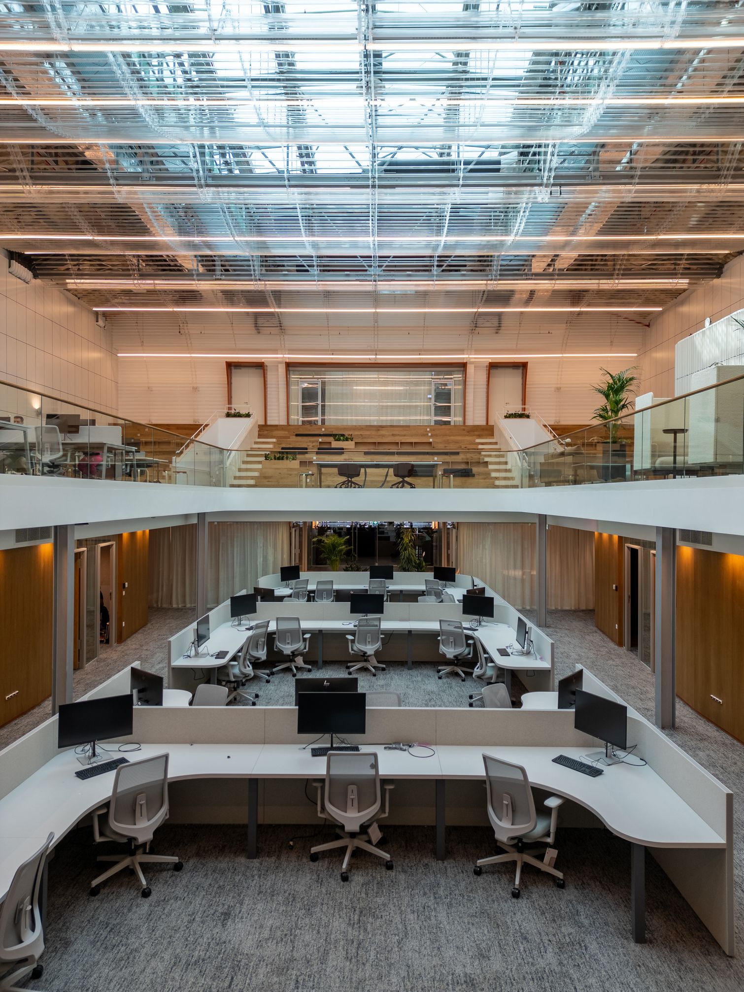
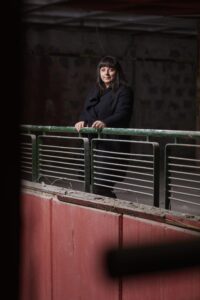
Linda Erdélyi
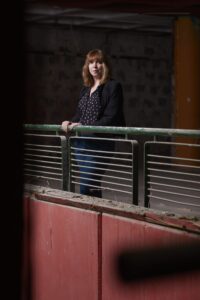
Anna Gáspár Virág
Project
RTL HQ Office Interior
Studio:
LAB5 Architects
Lead Architects:
Linda Erdélyi
András Dobos
Balázs Csaba Korényi
Virág Gáspár Anna
Year of Completion:
2024
Location:
Budapest, Hungary
Portrait photography:
Marcell Krulik
Edited by:
Tanja Završki


