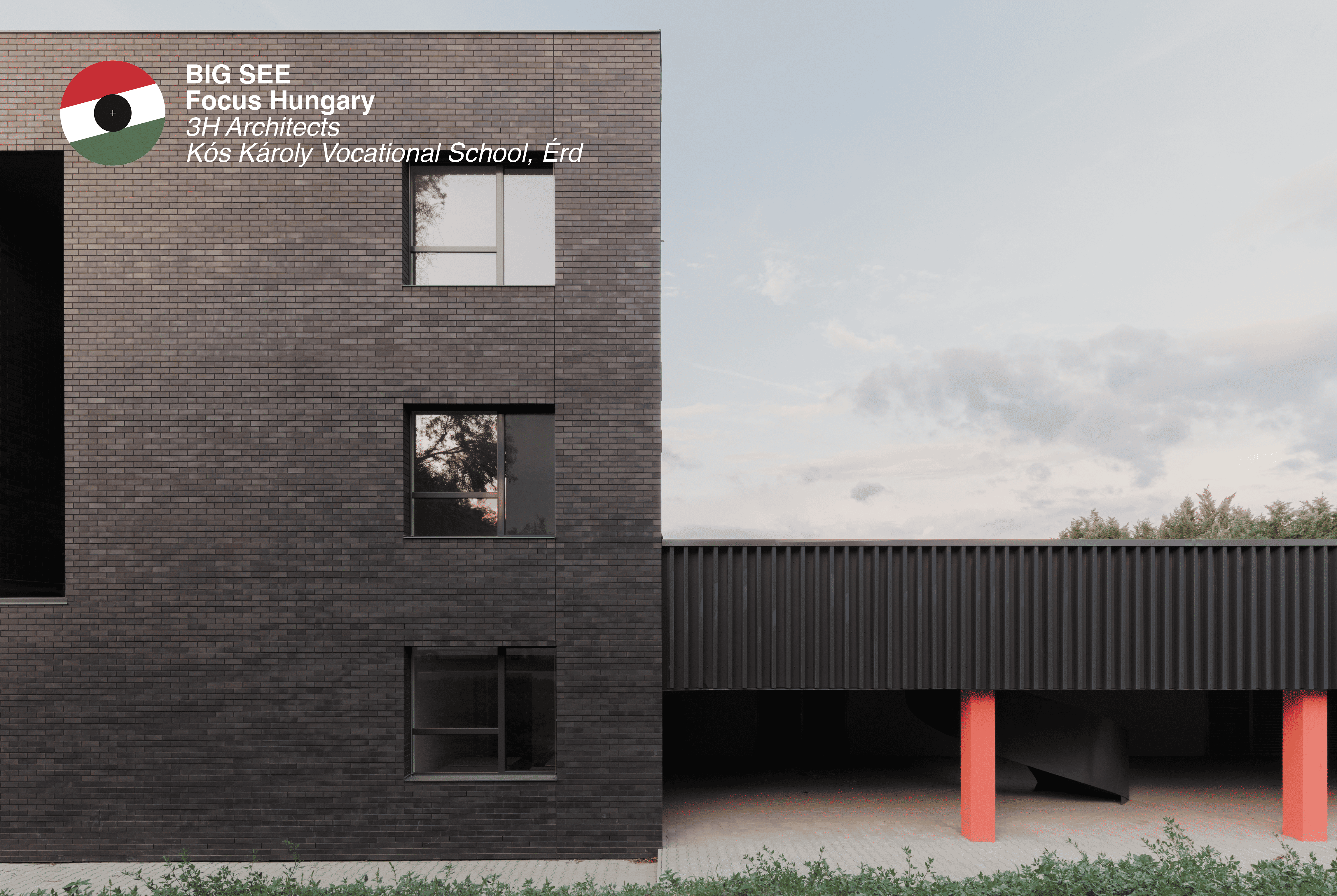3 Questions for 3h Architects
In our opinion contemporary education needs separated und undefined tiny interior and exterior spaces.
Q: What were the most significant challenges in designing a project that both honours the original building and responds to contemporary educational needs?
A: The original building is a solid brick building from the 70s without outstanding qualities, but with a durable appearance and a very logical structure. The planned extension followed its logic as for inner circulation adding two major features. One of them fits into the city’s strategic plan which envisaged a pedestrian axis stretching till the school. This was an „excuse” for us to incorporate urban elements in the design: a street has been introduced with the existing building on one side, the new workshops on the other. By placing the different functional groups along this axis, a chain of tiny squares and courtyards came to being.
On the other hand, the functions of the school has been meticulously separated: the classrooms on one side, the workshops on the other with the canteen. The tight plot represented a challenge for us: the gym had to be placed underground, on top of which a spacious courtyard was built with direct connection to the classrooms.
In our opinion contemporary education needs separated und undefined tiny interior and exterior spaces. With our intervention, we facilitated this kind of structured spaces.
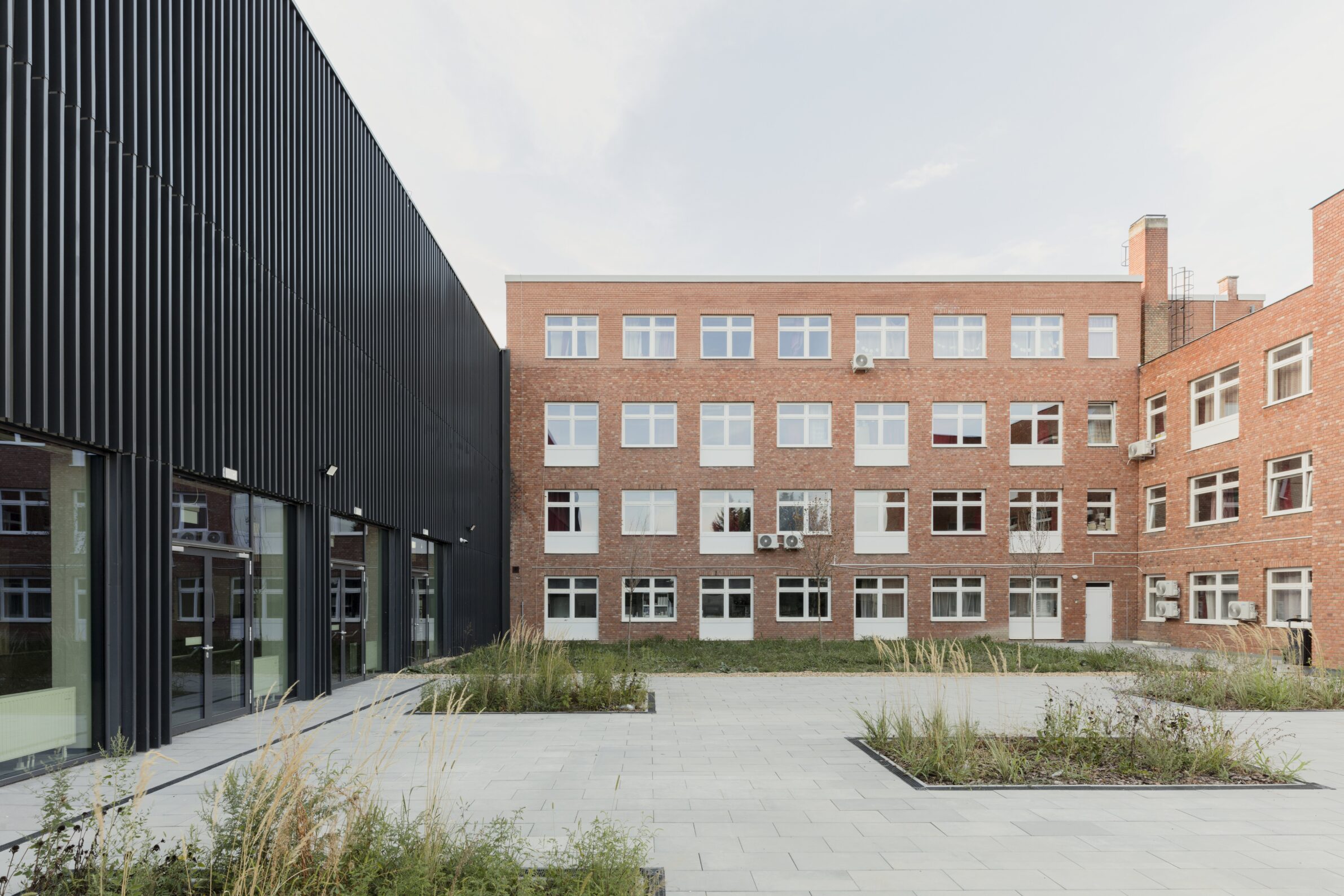
Q: What role did light and the use of colour play in shaping the identity and atmosphere of the renewed school complex?
A: The colours of the exterior have a strong contrast with the existing reddish brick building. The dark grey steel lamellas refer tot he activity in the workshops. Their vertical layout lets natural light into spaces where windows are placed. The dark brown slab of the new classrooms balances the set of volumes on the far end of the school. The interiors’ orange suspended ceiling and the grey surfaces (exposed concrete and mounted panels) introduce the exterior into the interior.
Light penetrates into the spaces through all kinds of possibilities: Heavy beams as pergolas filter light above the ample terrace of the library, huge windows open on both sides of the classroom tract, metal lamellas shade sensitive spaces from direct sunlight. The various ways of treating natural light highlight certain parts of the spaces and create a vivid, empowering atmosphere for the pupils.
The various ways of treating natural light highlight certain parts of the spaces and create a vivid, empowering atmosphere for the pupils.
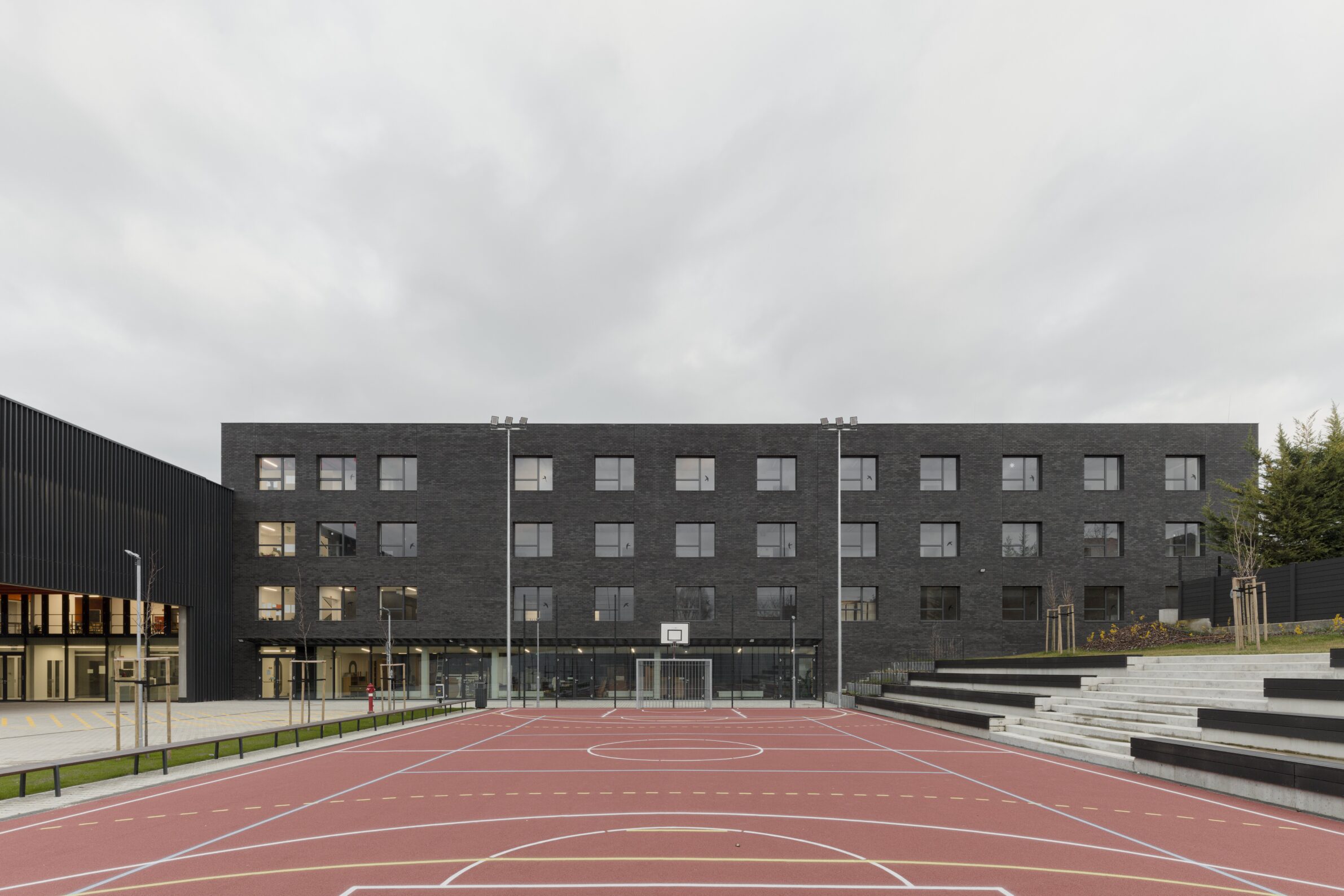
It is a call for the community to use these facilities as part of their life.
Q: How do you hope this expanded and thoughtfully connected school complex will impact the students, teachers, and the surrounding community over time?
A: By connecting the school to the city via the pedestrian axis, the various open functions such as the gym, canteen, basketball field can become integral part of Érd. It is a call for the community to use these facilities as part of their life. The outdoor courtyards serve as a multifold relaxation area for the students and teachers. This is a new facette of the school which- we hope – can contribute to a better learning experience.
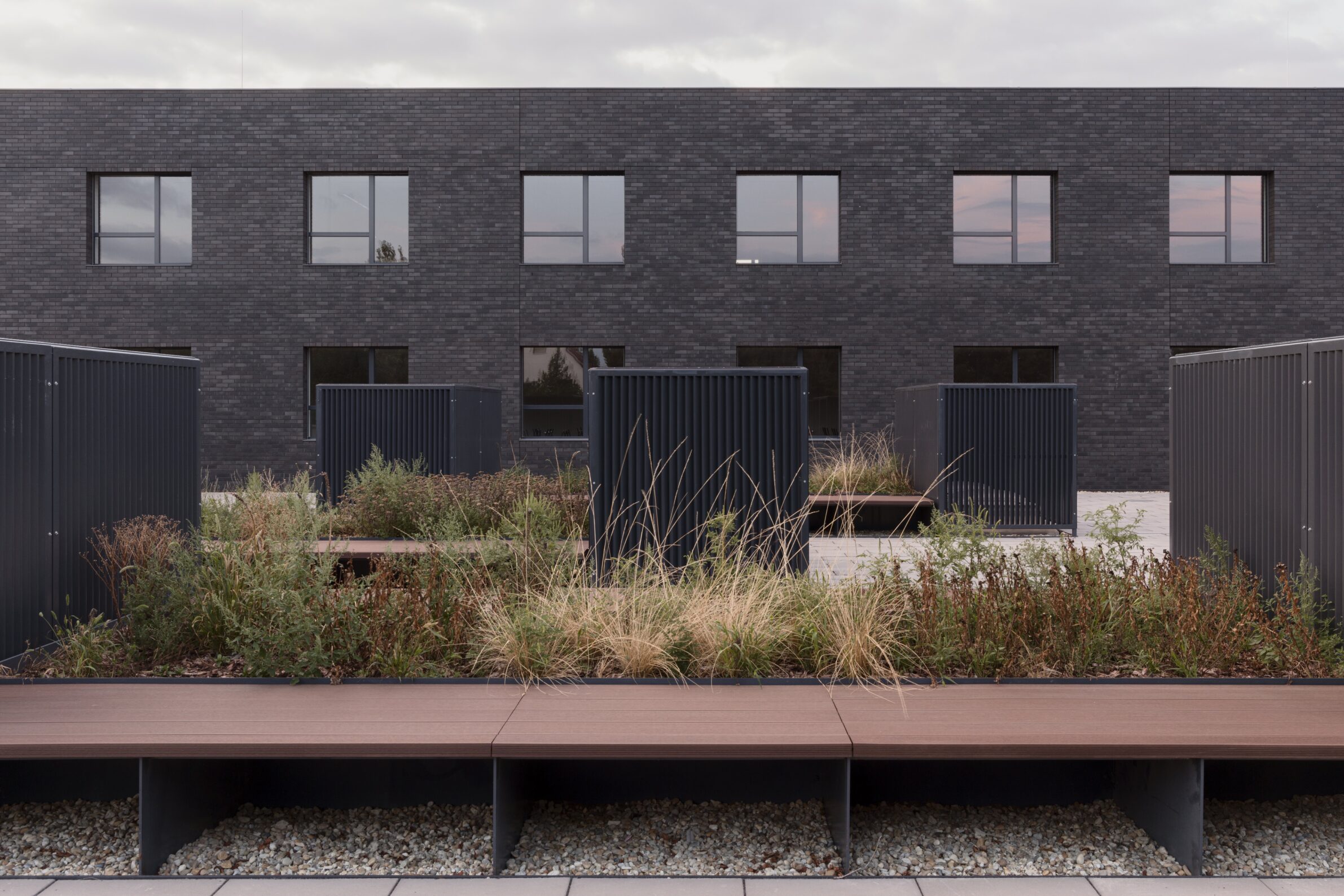
About Kós Károly Vocational School, Érd
The aim of the design is to expand the building of the Kós Károly Vocational School in Érd, which was built in the 1970s, with new classrooms, a new gymnasium, and a separate workshop building. The main challenge of the design task was how to create a balance between the existing building structure and the newly designed parts. The current school becomes part of the new complex in such a way that the new is a natural continuation of the old. The additions continue the spatial structure story that has been started, in the spirit of the existing building, while creating a smaller urban universe.
The walkway that crosses the city connects directly to the pedestrian route running along the northern side of the school. The placement of the buildings creates an urban situation with real spatial walls. The mass of the workshops, the kitchen, and the restaurant and the walkway between them and the school is spanned by a gate-like motif, crowned by the library. This canopy marks the main entrance to the school, and also serves as an outdoor bustling area for an institution previously characterized by a lack of external and internal community spaces.
The atrium located in the axis of the main entrance pulses as the heart of the institution: it unites the existing and new school wings, connects to the courtyard protected by the buildings, and is visually connected to the gymnasium. The latter is mostly sunken into the ground, with the grandstand easily accessible from the main entrance level, and a bustling courtyard on its roof directly connected to the classrooms.
The old and new wings containing the classrooms are clad in brick. The workshops have a more industrial character, with a series of bent metal sheets also reflecting the industrial profile of the vocational school. The rhythmically placed dark strips sometimes cover the windows and sometimes leave them uncovered, creating a real membrane with the contrasting orange and white colours behind them.
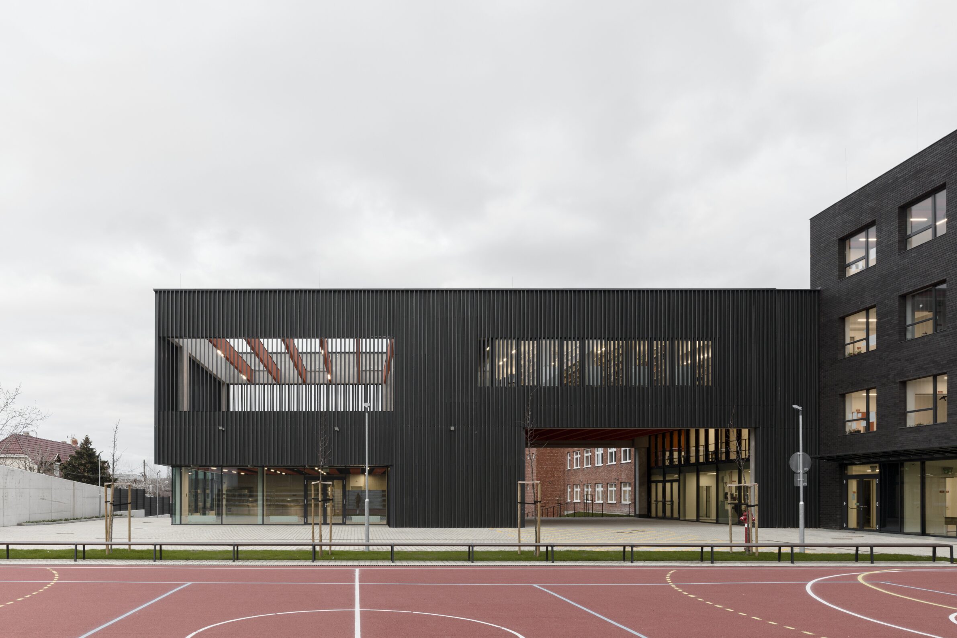
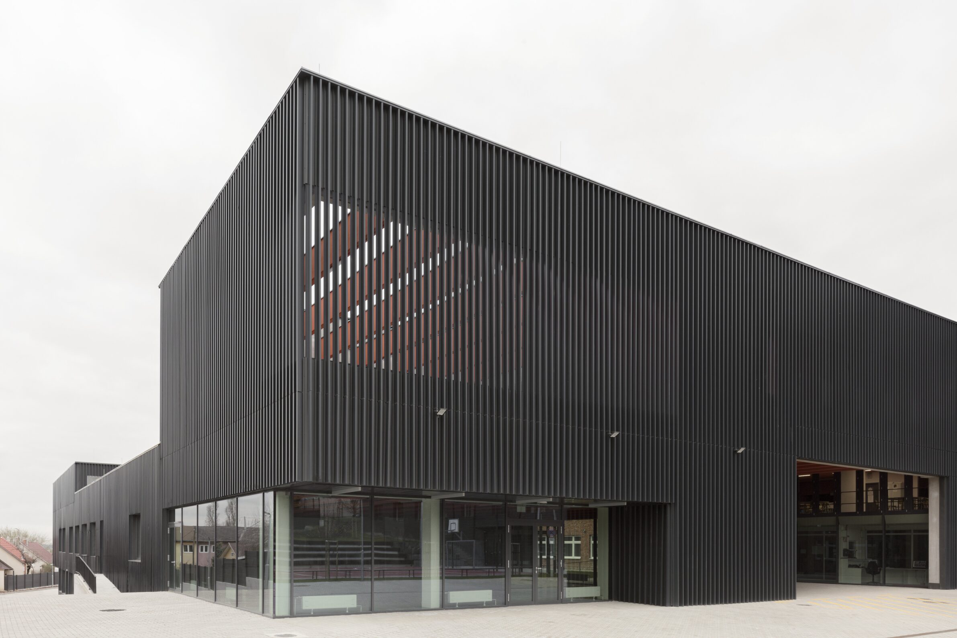
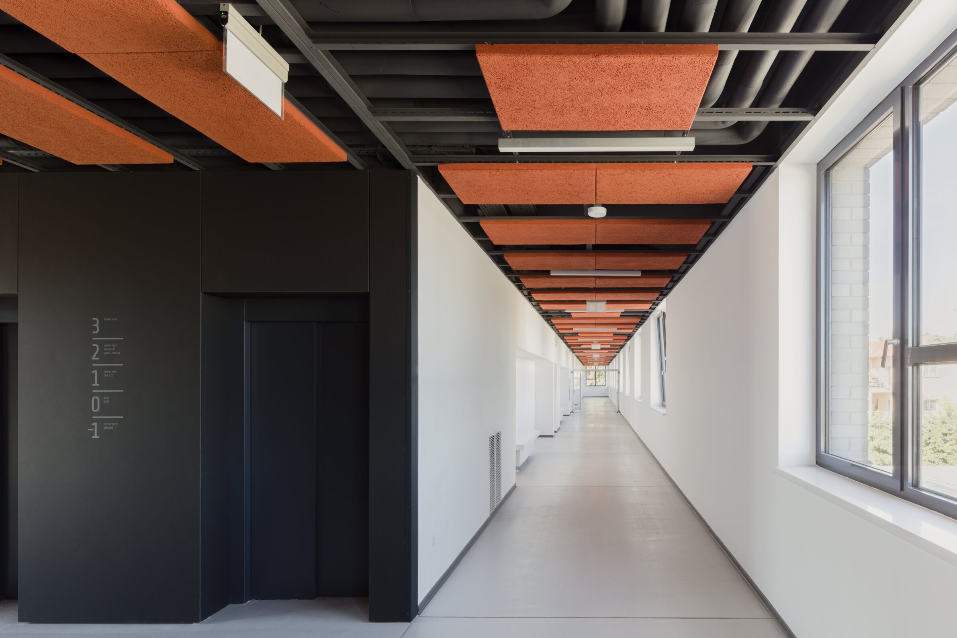
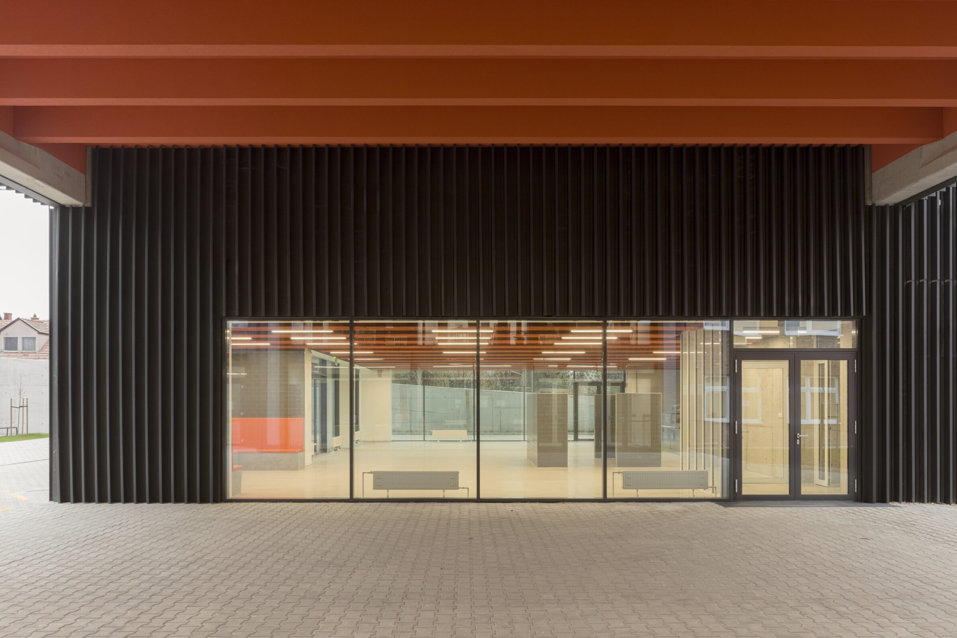
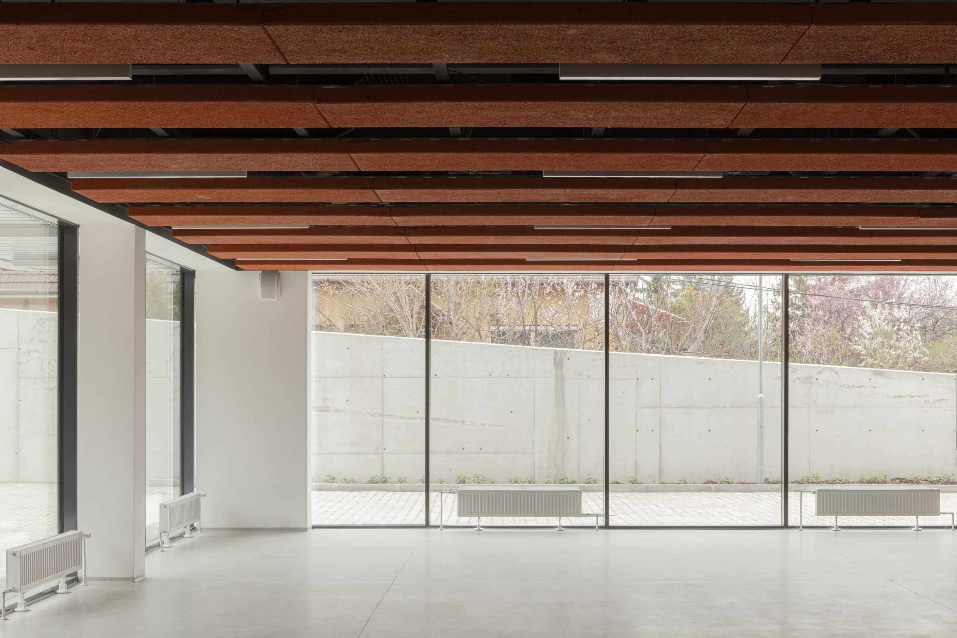
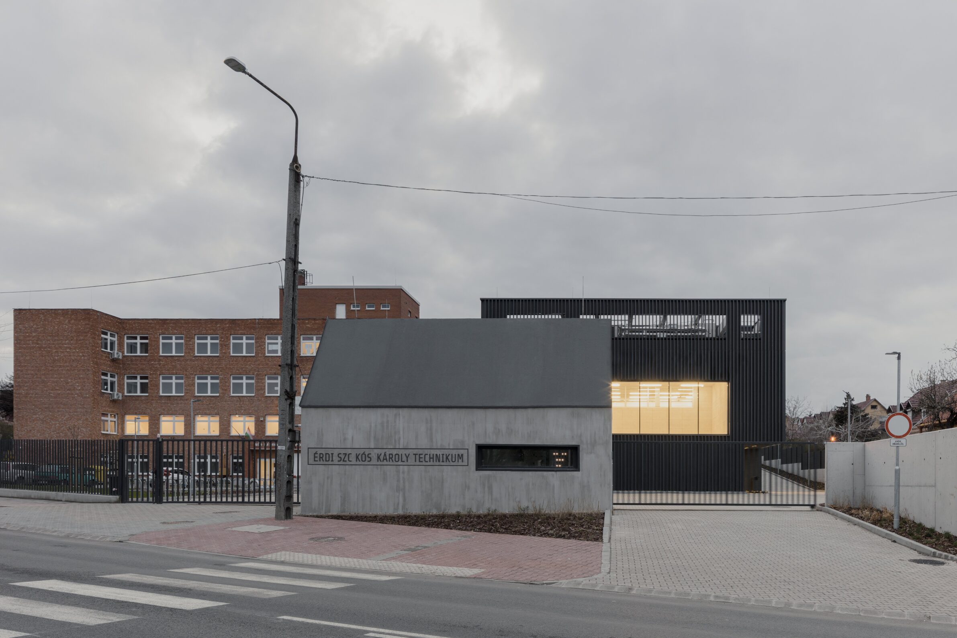
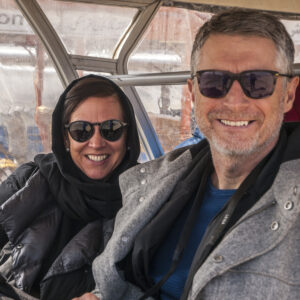
Katalin Csillag & Zsolt Gunther
Project
Kós Károly Vocational School, Érd
Studio:
3h Architects
Lead Architects:
Katalin Csillag &
Zsolt Gunther
Year of Completion:
2024
Location:
Érd, Hungary
Photography:
Balazs Danyi
Edited by:
Tanja Završki


