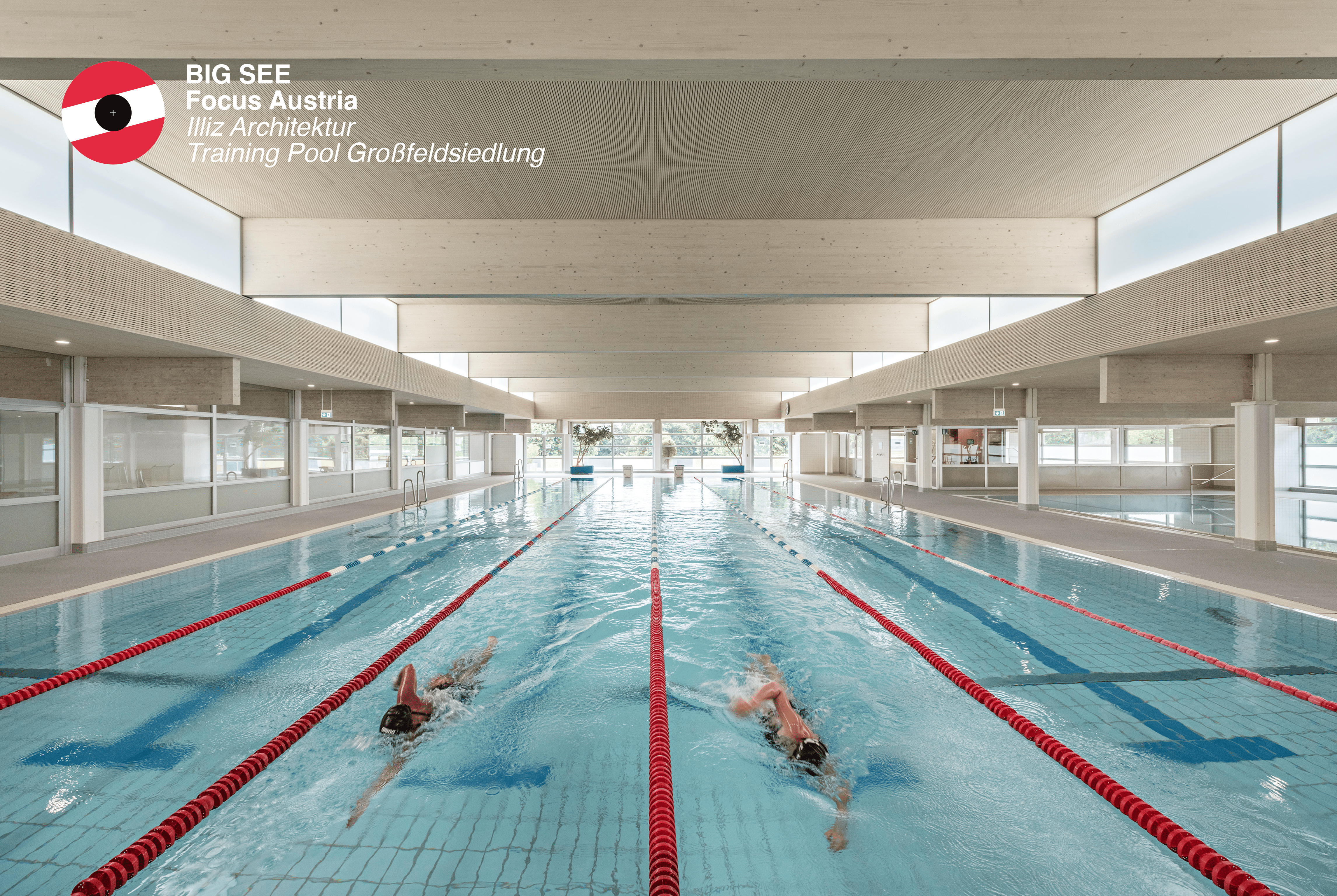The swimming facility in the Viennese Großfeldsiedlung – originally constructed in the early 1980s – has been partially refurbished and expanded to include a new indoor training pool for school and club sports.
The architecture office Illiz Architektur designed a freestanding hall that occupies a compact footprint on the former parking area. The new structure is connected to the existing complex via two cantilevered bridges. Between old and new, a green passage emerges, intuitively guiding visitors toward the indoor and outdoor pool areas and leading them beneath the bridges to the new main entrance. Here, the facade line descends to ground level and expands into a double-height glass front, behind which a bright, three-storey foyer forms the central spatial node for circulation throughout the building. On the first floor the two bridges link the new, fully accessible foyer with the reception area in the existing building, creating a coherent circulation system that separates visitor flows for improved operational management while visually connecting the adjacent spaces.
The design of the addition references the distinctive roofline of the existing architecture. A large, projecting timber roof slab and a series of skylights define the building’s silhouette. A horizontal ribbon — alternating between glass and timber cladding — wraps around the structure, articulating the internal programme of hall, changing rooms and foyer. Around the façade, a steel framework stretches up toward the roof, branching out horizontally and supporting a layer of greenery that gently veils the new training hall in a light, living screen.
The indoor swimming pool was built primarily with wooden construction. Carefully composed tile patterns in neutral white and light grey tones, combined with natural wood surfaces, create a bright and athletic atmosphere. Inside the hall the timber framework is enclosed by a floor-to-ceiling glass façade, which offers views into the treetops.
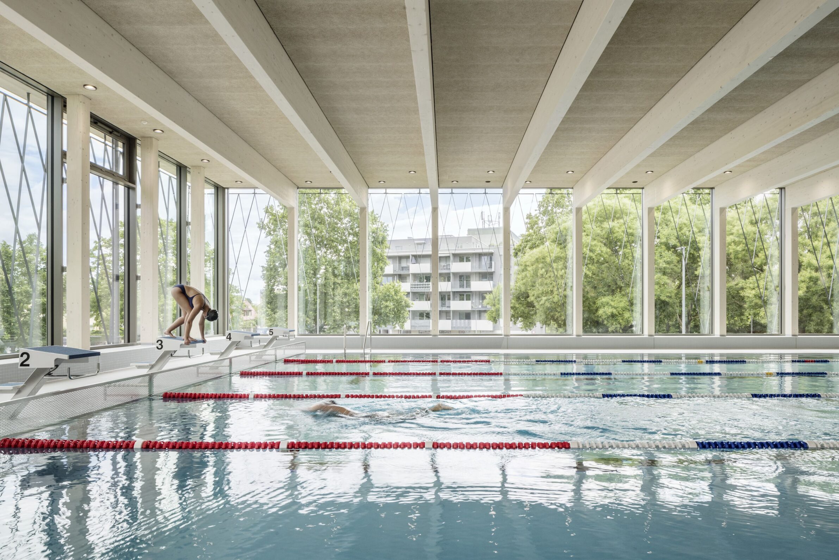
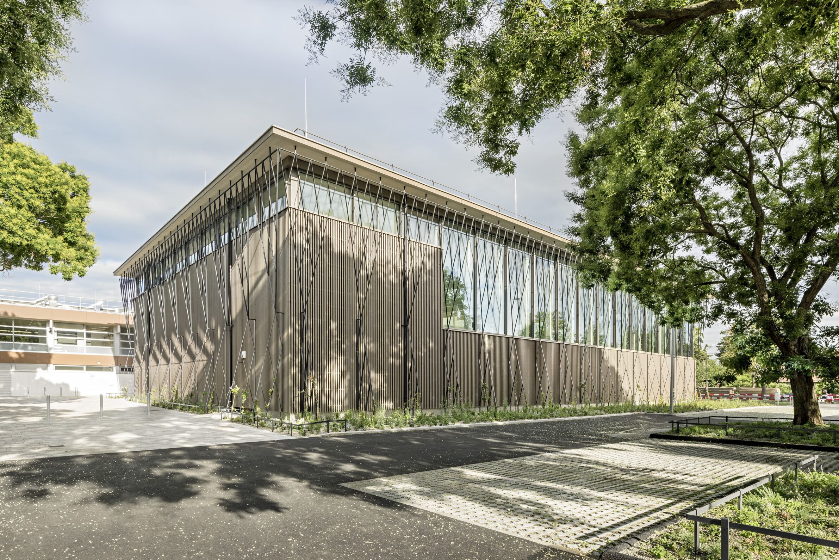
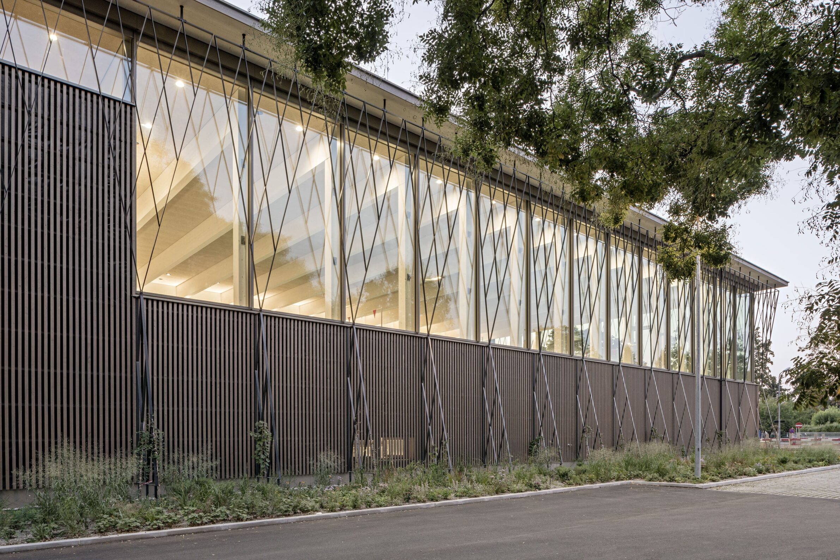
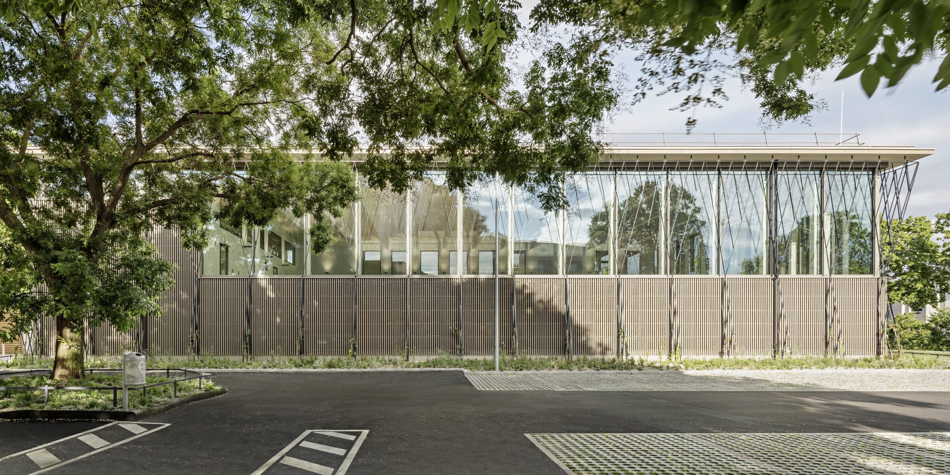
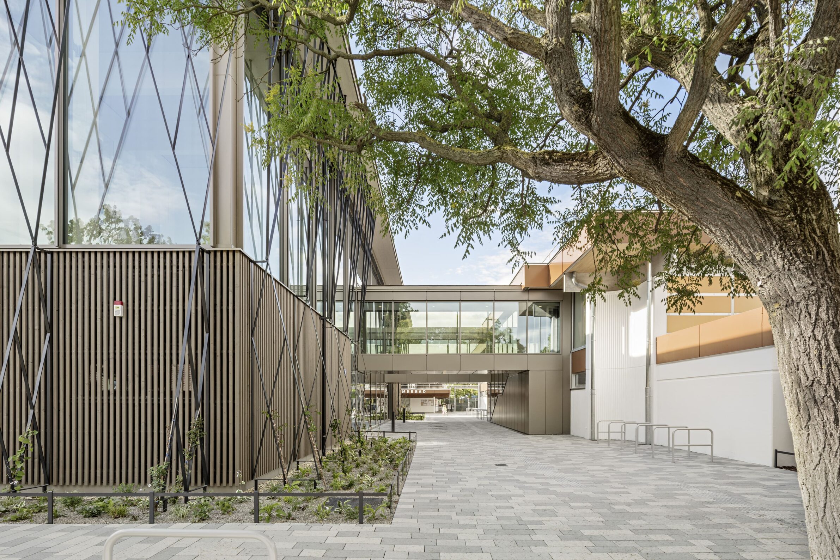
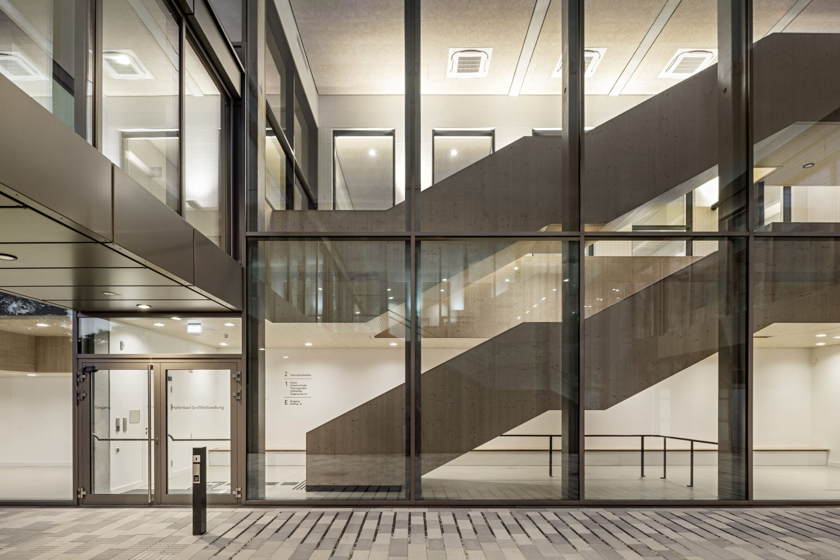
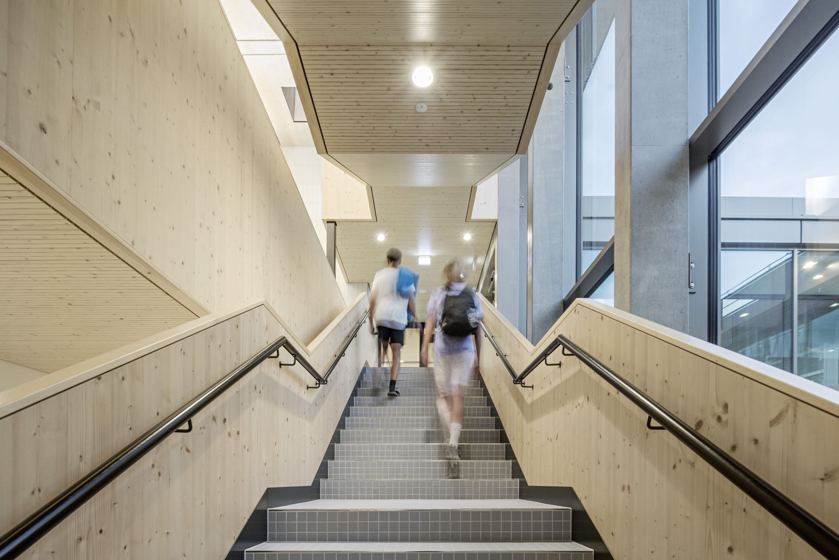
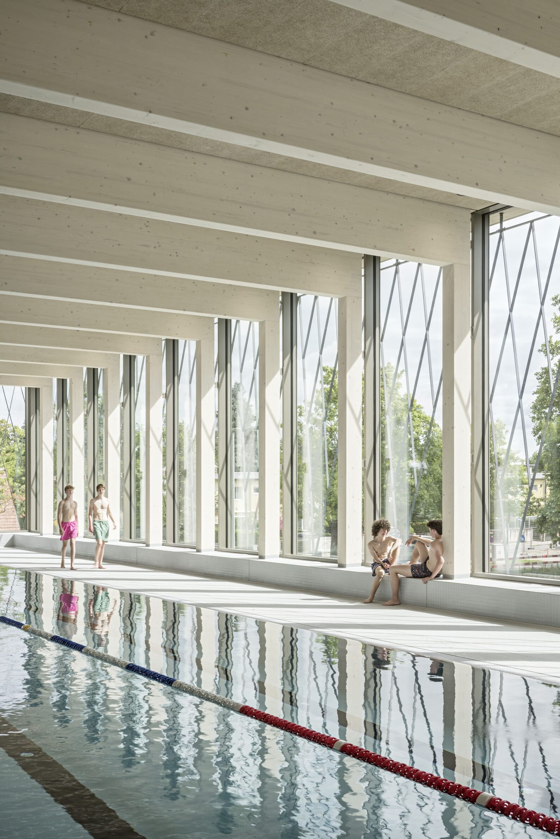
Illiz Architektur
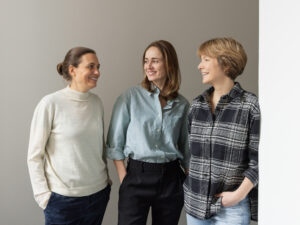
About the Architects:
Illiz Architektur was founded in 2008 by Sabrina Mehlan, Petra Meng, and Stefanie Wögrath, and has since operated from two locations—Vienna and Zurich. Early on, the firm had the opportunity to contribute to complex and interdisciplinary projects. Openness to new ideas and constant shifts in perspective within a team of specialists were key to the successful outcomes and have had a lasting influence on the studio’s approach to architecture.
Project
Training Pool Großfeldsiedlung
Studio:
Illiz Architektur
Year of Completion:
2024
Location:
Vienna, Austria
Contacts
Website:
www.illiz.eu
Instagram:
@illiz.architektur
Portrait Photography:
tschinkersten
Project Photography:
Hertha Hurnaus
Edited by:
Tanja Završki
Powered by
The swimming facility in the Viennese Großfeldsiedlung – originally constructed in the early 1980s – has been partially refurbished and expanded to include a new indoor training pool for school and club sports.
The architecture office Illiz Architektur designed a freestanding hall that occupies a compact footprint on the former parking area. The new structure is connected to the existing complex via two cantilevered bridges. Between old and new, a green passage emerges, intuitively guiding visitors toward the indoor and outdoor pool areas and leading them beneath the bridges to the new main entrance. Here, the facade line descends to ground level and expands into a double-height glass front, behind which a bright, three-storey foyer forms the central spatial node for circulation throughout the building. On the first floor the two bridges link the new, fully accessible foyer with the reception area in the existing building, creating a coherent circulation system that separates visitor flows for improved operational management while visually connecting the adjacent spaces.
The design of the addition references the distinctive roofline of the existing architecture. A large, projecting timber roof slab and a series of skylights define the building’s silhouette. A horizontal ribbon — alternating between glass and timber cladding — wraps around the structure, articulating the internal programme of hall, changing rooms and foyer. Around the façade, a steel framework stretches up toward the roof, branching out horizontally and supporting a layer of greenery that gently veils the new training hall in a light, living screen.
The indoor swimming pool was built primarily with wooden construction. Carefully composed tile patterns in neutral white and light grey tones, combined with natural wood surfaces, create a bright and athletic atmosphere. Inside the hall the timber framework is enclosed by a floor-to-ceiling glass façade, which offers views into the treetops.










