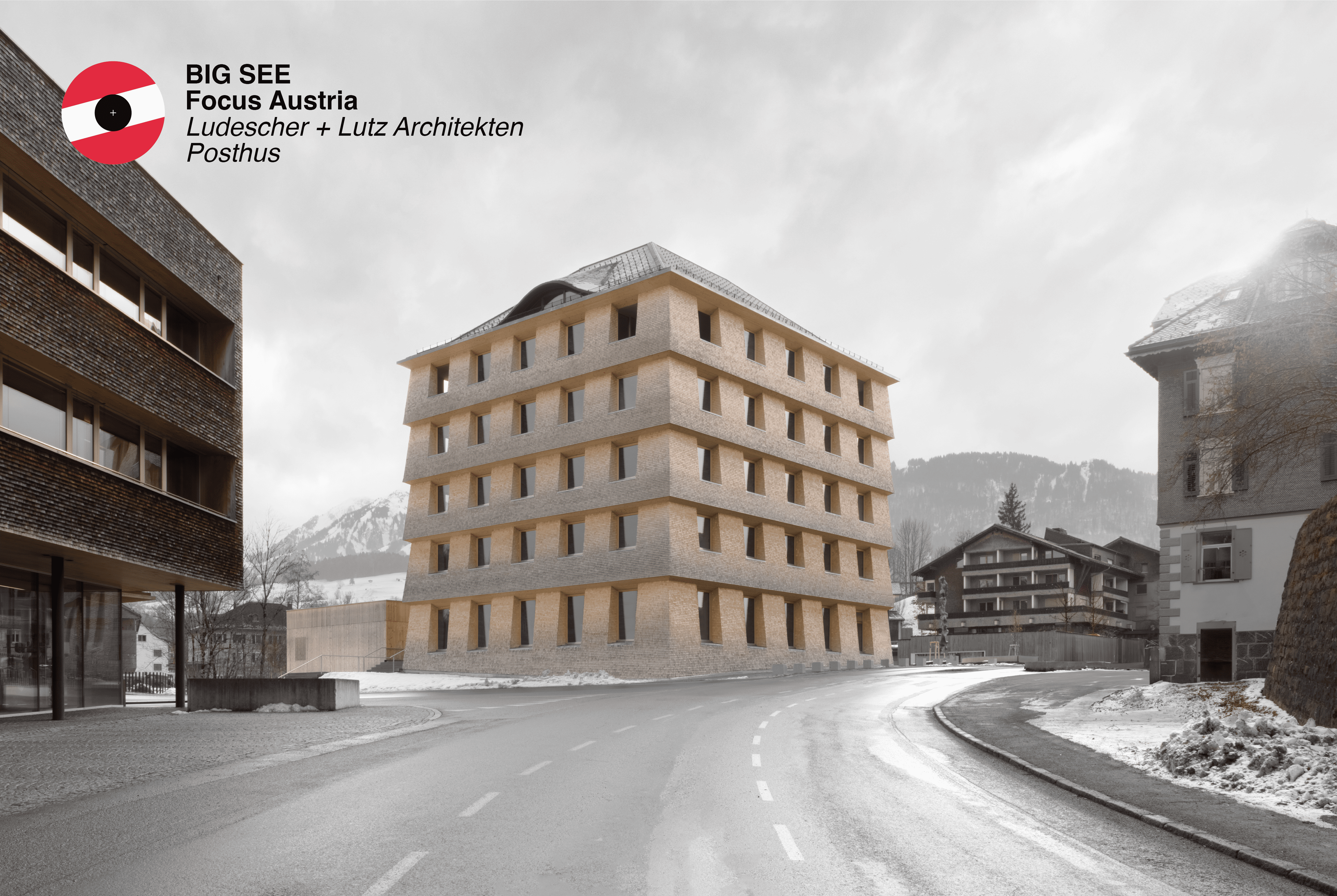Viewed from the outside, the Bregenzerwald still presents a cohesive landscape of meadows and forests, in which the small-scale, disciplined settlement areas stand out. At the same time, the urbanity and craftsmanship of some village centres, such as Schwarzenberg or Bezau, to name but a few, are impressive.
This self-confident, urban craftsmanship was the model for Ludescher + Lutz Architekten’s approach to the central location of the municipality of Egg. Today’s traffic load is the central challenge facing the town. At the same time, it was important for them to see the high frequency as an opportunity for users and to move stationary traffic underground.
A strong, point-shaped structure with a hipped roof creates a new focal point in the town centre. It reorganises the many sub-areas of the town around it and spans a village square to the south. The height of E+4 is challenging, but the central position and the fact that the church is significantly higher make the height seem appropriate. The new building is set back from the municipal office and moves closer to the L-200. Thanks to its compact footprint of 20 m × 22 m, the building can be separated from the existing municipal office by an alley, creating short distances around the building.
All rooms on the ground floor are connected to the street space by large windows. Pedestrian paths take priority between the buildings. The square level is raised to the level of the intersection. This makes the old municipal office accessible and puts both buildings on the same level as the intersection, a topographical saddle in the local area.
The new building is kept as compact as possible, with a central core connecting all levels from the underground car park to the roof. The middle floors are column-free with a span of 6.70 m and are ideal for flexible office use. On the top floor under the roof, there are two 4-room apartments and two 2-room apartments, although a layout with four 3-room apartments is also possible. In principle, every floor is suitable for apartment floor plans because all the pipes and cables are arranged in a ring around the core. The partition walls are generally non-load-bearing. The generous and regularly arranged perforated windows, together with a room height of 2.80 m, ensure uniform lighting right to the core of the building.
The perforated windows can be shaded individually, and the deep reveals and floor-by-floor adhesive roofs also provide structural sun protection. The simple structure is very well suited for a timber construction with a stiffening core made of in-situ concrete. The ceiling spans of 6.70 m are well suited for 24 cm board stack ceilings. The building envelope seeks a symbiosis of clear structure, sustainable construction and regional building tradition. The walls are clad with silver fir shingles. The windows are also made of silver fir. The base and windowsills are made of 3 mm galvanised steel.
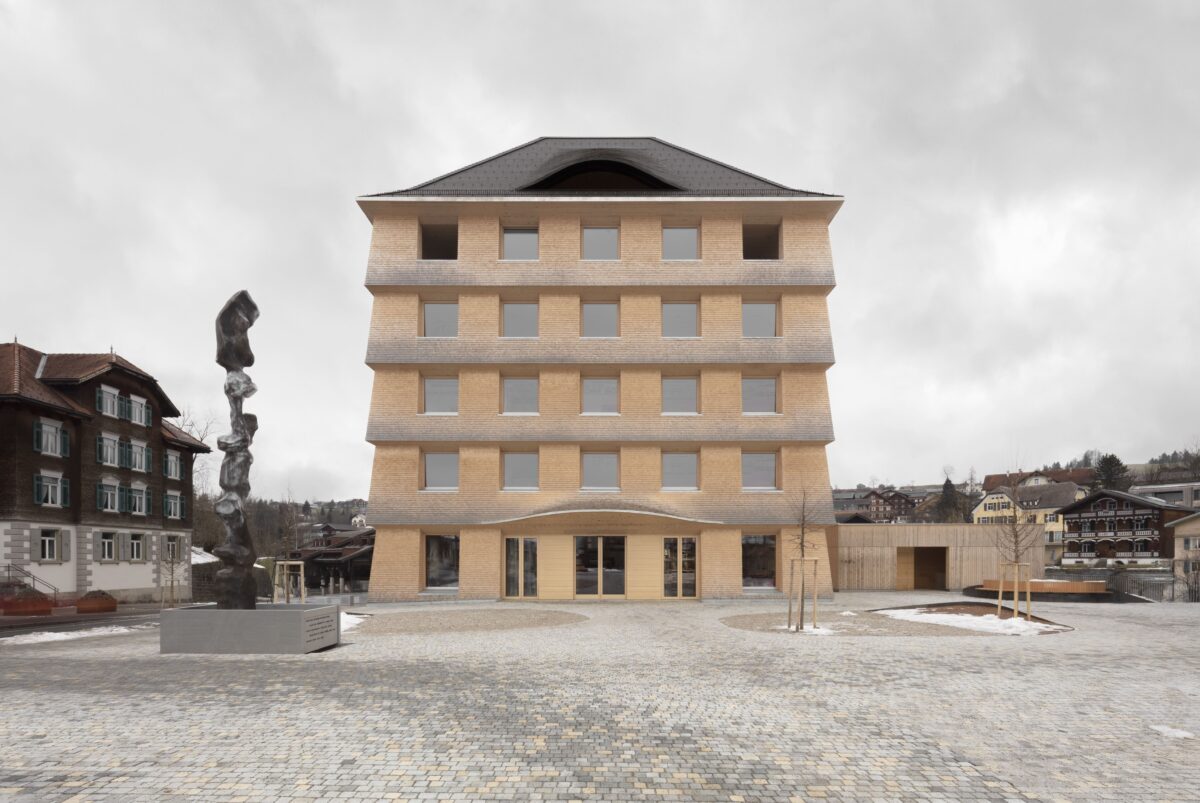
BIG SEE Talks with Philip Lutz
Today, times are changing faster and faster. People are over-challenged. Therefore, we look for forms and craftmanship that are able to calm down this acceleration of time and span some decades instead of being “super-modern” or “super-up-to-date” and super-old fashioned in ten years.
Q: What does this project say about your vision for how architecture can mediate between continuity and transformation?
A: Besides geology, trees and infrastructure, architecture is one of the physical phenomenons, that tie together people over decades, over generations. It helps You to orientate and provides spaces and places to remember. Today, times are changing faster and faster. People are over-challenged. Therefore, we look for forms and craftmanship that are able to calm down this acceleration of time and span some decades instead of being “super-modern” or “super-up-to-date” and super-old fashioned in ten years. On the other hand, architecture can really provide safety and comfort in everyday’s life, such as underground parking lots or big windows, smart building components, good insulations and so on. Of course there has been valuable progress in the last hundred years. We appreciate and respect this progress. So, in our artistic approach, we want to produce a double picture between continuity and transformation.
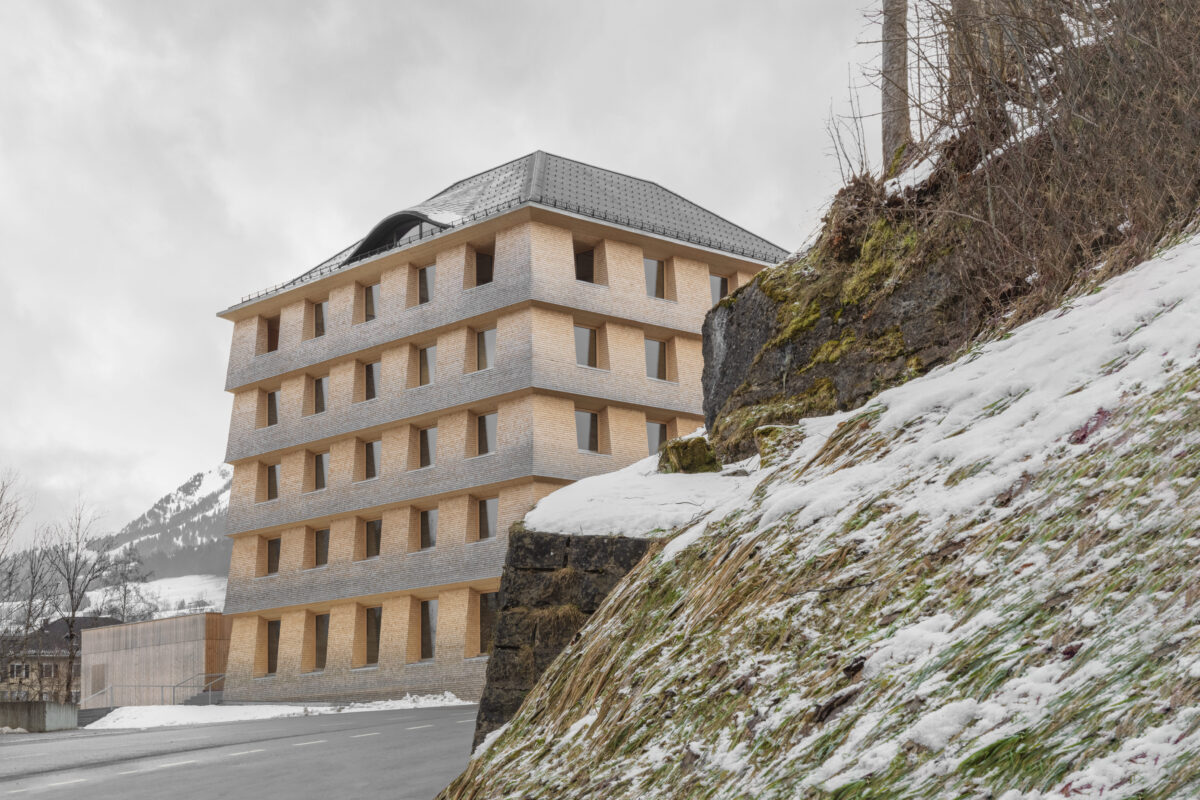
Q: How did you approach the balance between a confident, almost classical monumental presence and the fresh, precise detailing of the Posthus?
A: As stated before, we create a double-picture. And we try to be precise, brief in our expression. Some details have been out of any discussion, like the shingled façade. People in this area love them, they know how to produce them, they trust this technique. Other details, like the very flat window sills out of of galvanized steel have been rejected and seen as wrong. People called the mayor to make an investigation about this detail.
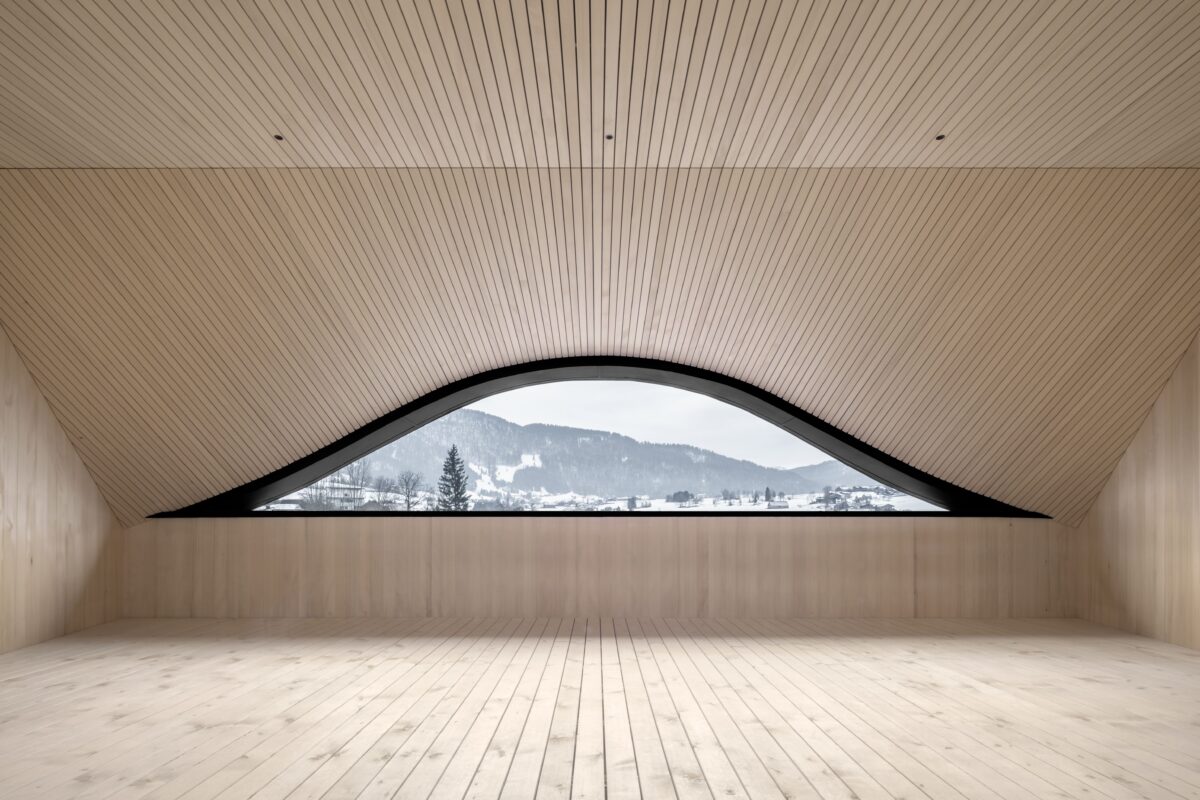
Q: What kind of public life were you hoping to support or even provoke with the placement and form of this building?
A: First of all there should be mentioned, that the village of Egg has history of urban erosion in the center. The buildings on the edges of the village are younger and bigger. We wanted a turnaround in this degression, because the center stands for the community. The building should fit into the roof-landscape of Egg, that extends up on the hill, where the church stands. And the Posthus was meant to gather the twisted and eroded urban spaces on all its four sides around, just by its simple and determined existence. Like a great mother, who is gathering her children without looking at each of them personally. Finally, the focus on the southern elevation, expressed by the central entrance and the roof dormer, is creating the only “square” of Egg, that also includes the streets passing through. During construction people didn’t understand the role of the southern façade for the public place it creates, because of all the fences around the site. But today it works intuitively.
The Posthus was meant to gather the twisted and eroded urban spaces on all its four sides around, just by its simple and determined existence. Like a great mother, who is gathering her children without looking at each of them personally.
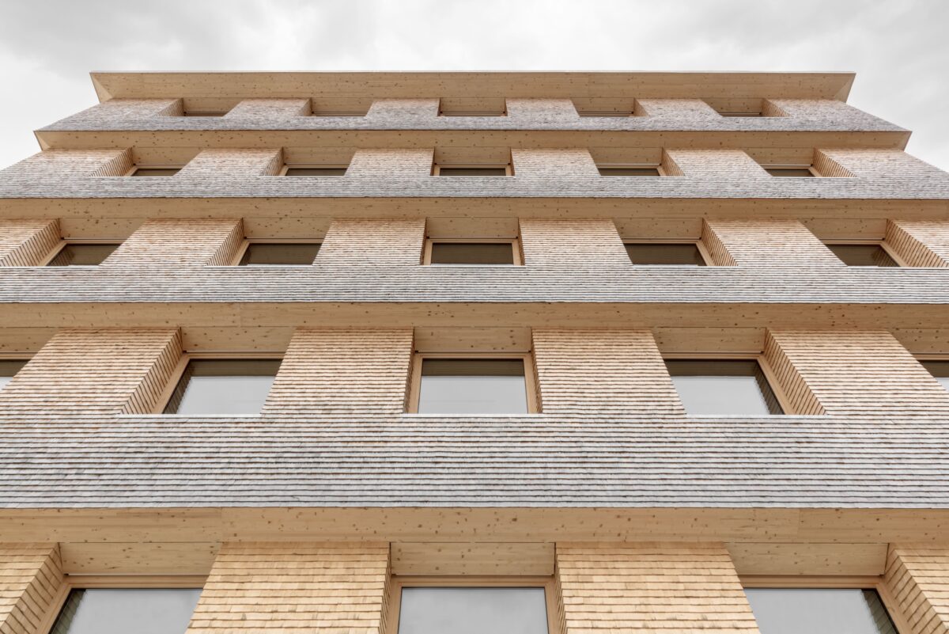
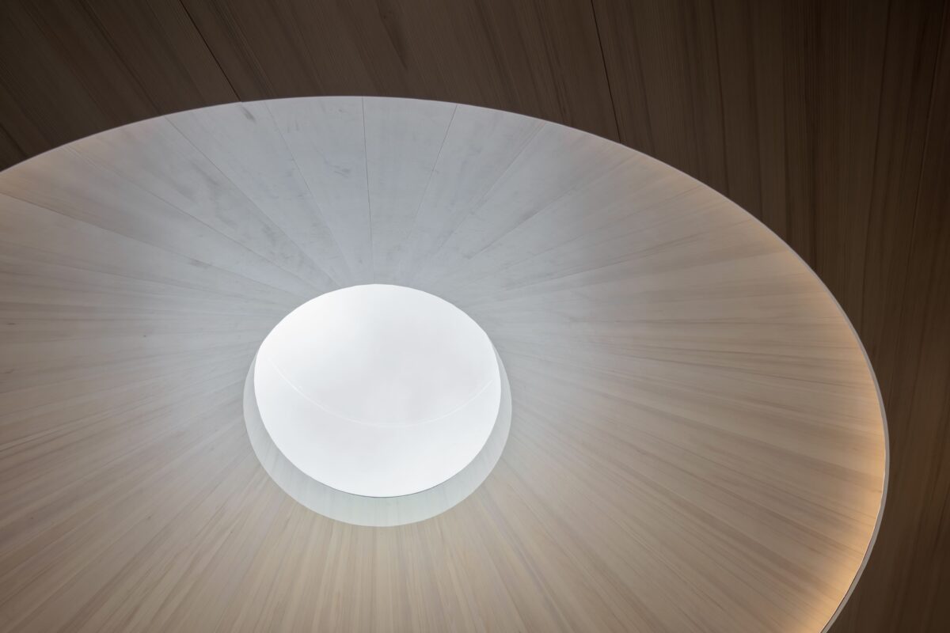
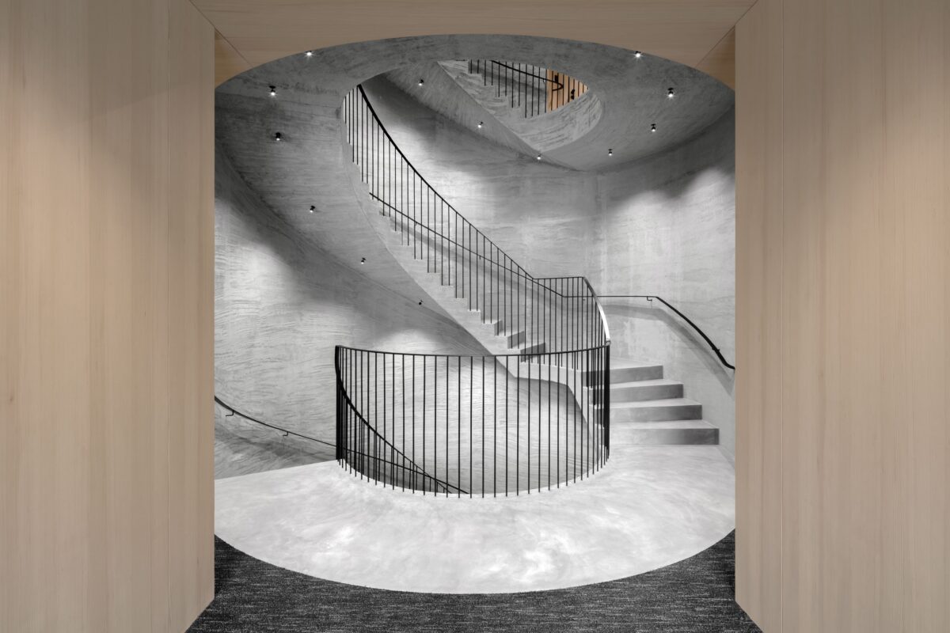
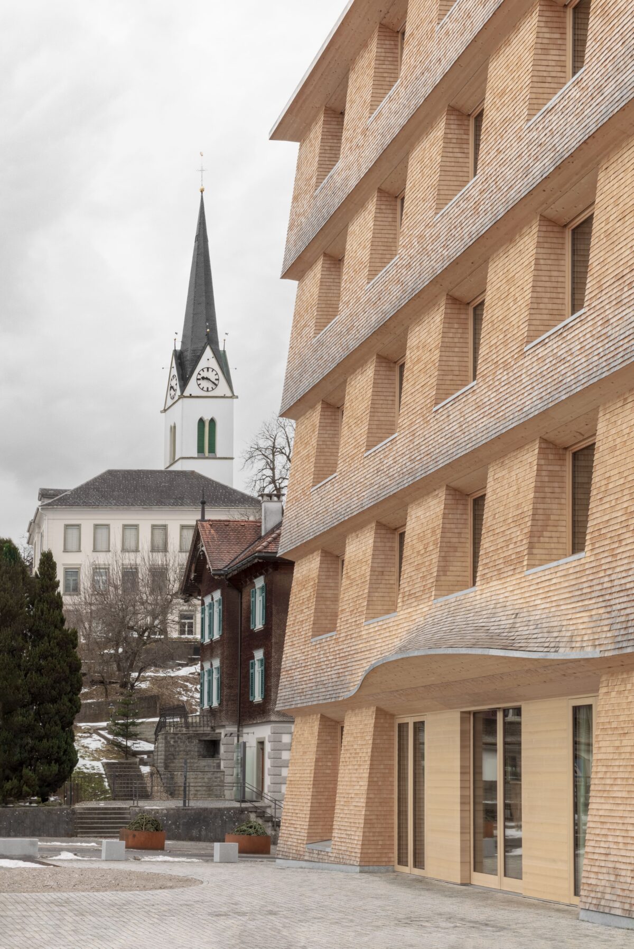
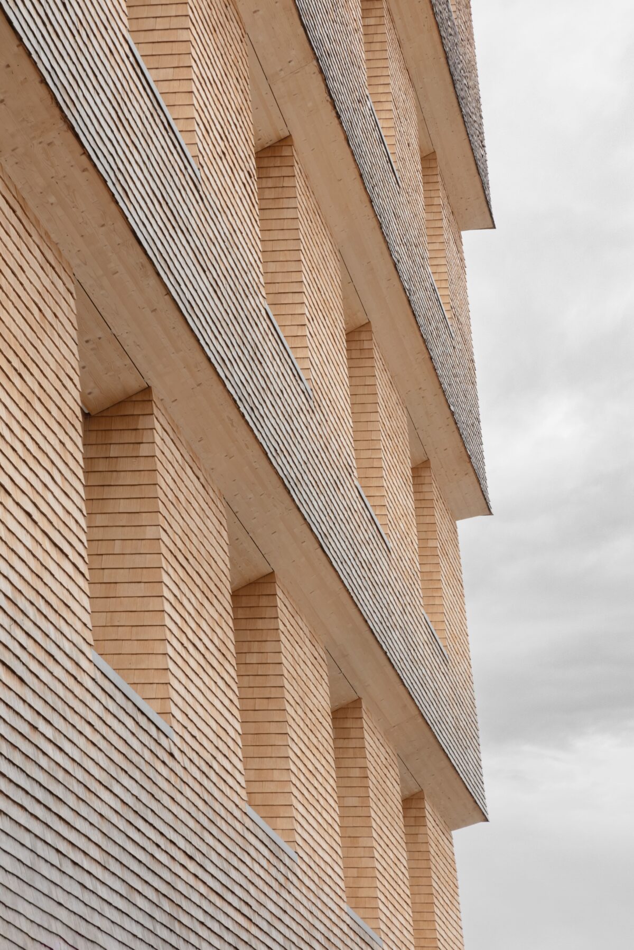
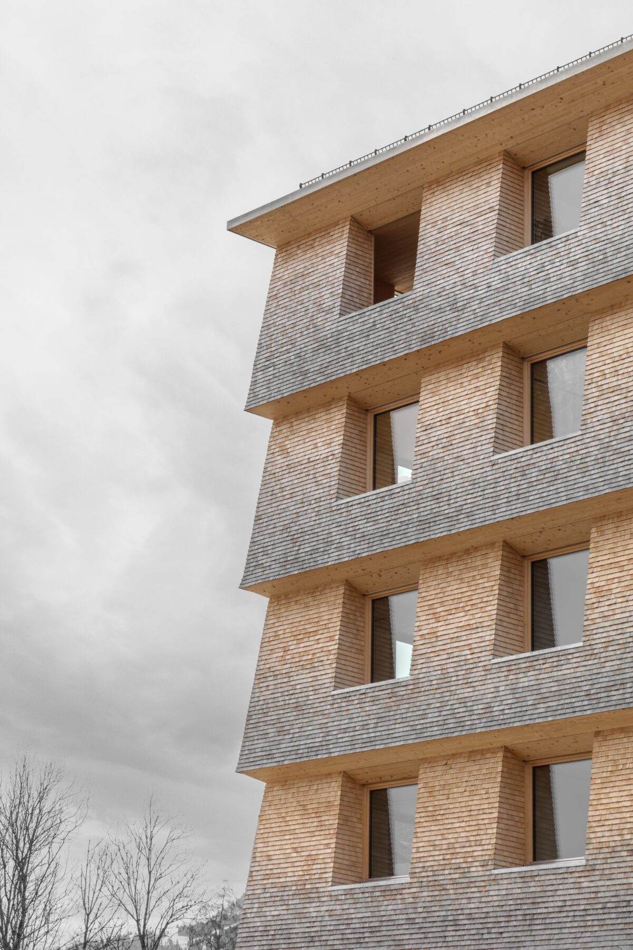
Elmar Ludescher &
Philip Lutz
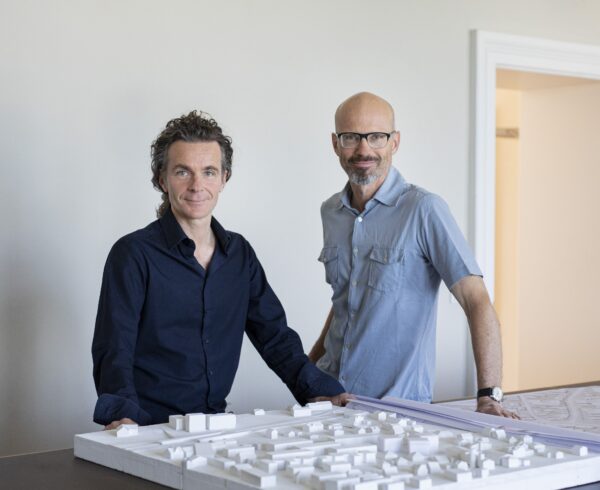
Project
Posthus
Studio:
Ludescher + Lutz Architekten
Lead Architects:
Elmar Ludescher & Philip Lutz
Year of Completion:
2025
Location:
Egg, Austria
Contacts
Website:
www.ludescherlutz.at
Instagram:
@ludescherlutzarchitekten
Project Photography:
Gustav Willeit
Portrait Photography:
Klaus Vyhnalek Fotografie
Edited by:
Tanja Završki
Powered by

Viewed from the outside, the Bregenzerwald still presents a cohesive landscape of meadows and forests, in which the small-scale, disciplined settlement areas stand out. At the same time, the urbanity and craftsmanship of some village centres, such as Schwarzenberg or Bezau, to name but a few, are impressive.
This self-confident, urban craftsmanship was the model for Ludescher + Lutz Architekten’s approach to the central location of the municipality of Egg. Today’s traffic load is the central challenge facing the town. At the same time, it was important for them to see the high frequency as an opportunity for users and to move stationary traffic underground.
A strong, point-shaped structure with a hipped roof creates a new focal point in the town centre. It reorganises the many sub-areas of the town around it and spans a village square to the south. The height of E+4 is challenging, but the central position and the fact that the church is significantly higher make the height seem appropriate. The new building is set back from the municipal office and moves closer to the L-200. Thanks to its compact footprint of 20 m × 22 m, the building can be separated from the existing municipal office by an alley, creating short distances around the building.
All rooms on the ground floor are connected to the street space by large windows. Pedestrian paths take priority between the buildings. The square level is raised to the level of the intersection. This makes the old municipal office accessible and puts both buildings on the same level as the intersection, a topographical saddle in the local area.
The new building is kept as compact as possible, with a central core connecting all levels from the underground car park to the roof. The middle floors are column-free with a span of 6.70 m and are ideal for flexible office use. On the top floor under the roof, there are two 4-room apartments and two 2-room apartments, although a layout with four 3-room apartments is also possible. In principle, every floor is suitable for apartment floor plans because all the pipes and cables are arranged in a ring around the core. The partition walls are generally non-load-bearing. The generous and regularly arranged perforated windows, together with a room height of 2.80 m, ensure uniform lighting right to the core of the building.
The perforated windows can be shaded individually, and the deep reveals and floor-by-floor adhesive roofs also provide structural sun protection. The simple structure is very well suited for a timber construction with a stiffening core made of in-situ concrete. The ceiling spans of 6.70 m are well suited for 24 cm board stack ceilings. The building envelope seeks a symbiosis of clear structure, sustainable construction and regional building tradition. The walls are clad with silver fir shingles. The windows are also made of silver fir. The base and windowsills are made of 3 mm galvanised steel.

BIG SEE Talks with Philip Lutz
Today, times are changing faster and faster. People are over-challenged. Therefore, we look for forms and craftmanship that are able to calm down this acceleration of time and span some decades instead of being “super-modern” or “super-up-to-date” and super-old fashioned in ten years.
Q: What does this project say about your vision for how architecture can mediate between continuity and transformation?
A: Besides geology, trees and infrastructure, architecture is one of the physical phenomenons, that tie together people over decades, over generations. It helps You to orientate and provides spaces and places to remember. Today, times are changing faster and faster. People are over-challenged. Therefore, we look for forms and craftmanship that are able to calm down this acceleration of time and span some decades instead of being “super-modern” or “super-up-to-date” and super-old fashioned in ten years. On the other hand, architecture can really provide safety and comfort in everyday’s life, such as underground parking lots or big windows, smart building components, good insulations and so on. Of course there has been valuable progress in the last hundred years. We appreciate and respect this progress. So, in our artistic approach, we want to produce a double picture between continuity and transformation.

Q: How did you approach the balance between a confident, almost classical monumental presence and the fresh, precise detailing of the Posthus?
A: As stated before, we create a double-picture. And we try to be precise, brief in our expression. Some details have been out of any discussion, like the shingled façade. People in this area love them, they know how to produce them, they trust this technique. Other details, like the very flat window sills out of of galvanized steel have been rejected and seen as wrong. People called the mayor to make an investigation about this detail.

Q: What kind of public life were you hoping to support or even provoke with the placement and form of this building?
A: First of all there should be mentioned, that the village of Egg has history of urban erosion in the center. The buildings on the edges of the village are younger and bigger. We wanted a turnaround in this degression, because the center stands for the community. The building should fit into the roof-landscape of Egg, that extends up on the hill, where the church stands. And the Posthus was meant to gather the twisted and eroded urban spaces on all its four sides around, just by its simple and determined existence. Like a great mother, who is gathering her children without looking at each of them personally. Finally, the focus on the southern elevation, expressed by the central entrance and the roof dormer, is creating the only “square” of Egg, that also includes the streets passing through. During construction people didn’t understand the role of the southern façade for the public place it creates, because of all the fences around the site. But today it works intuitively.
The Posthus was meant to gather the twisted and eroded urban spaces on all its four sides around, just by its simple and determined existence. Like a great mother, who is gathering her children without looking at each of them personally.







