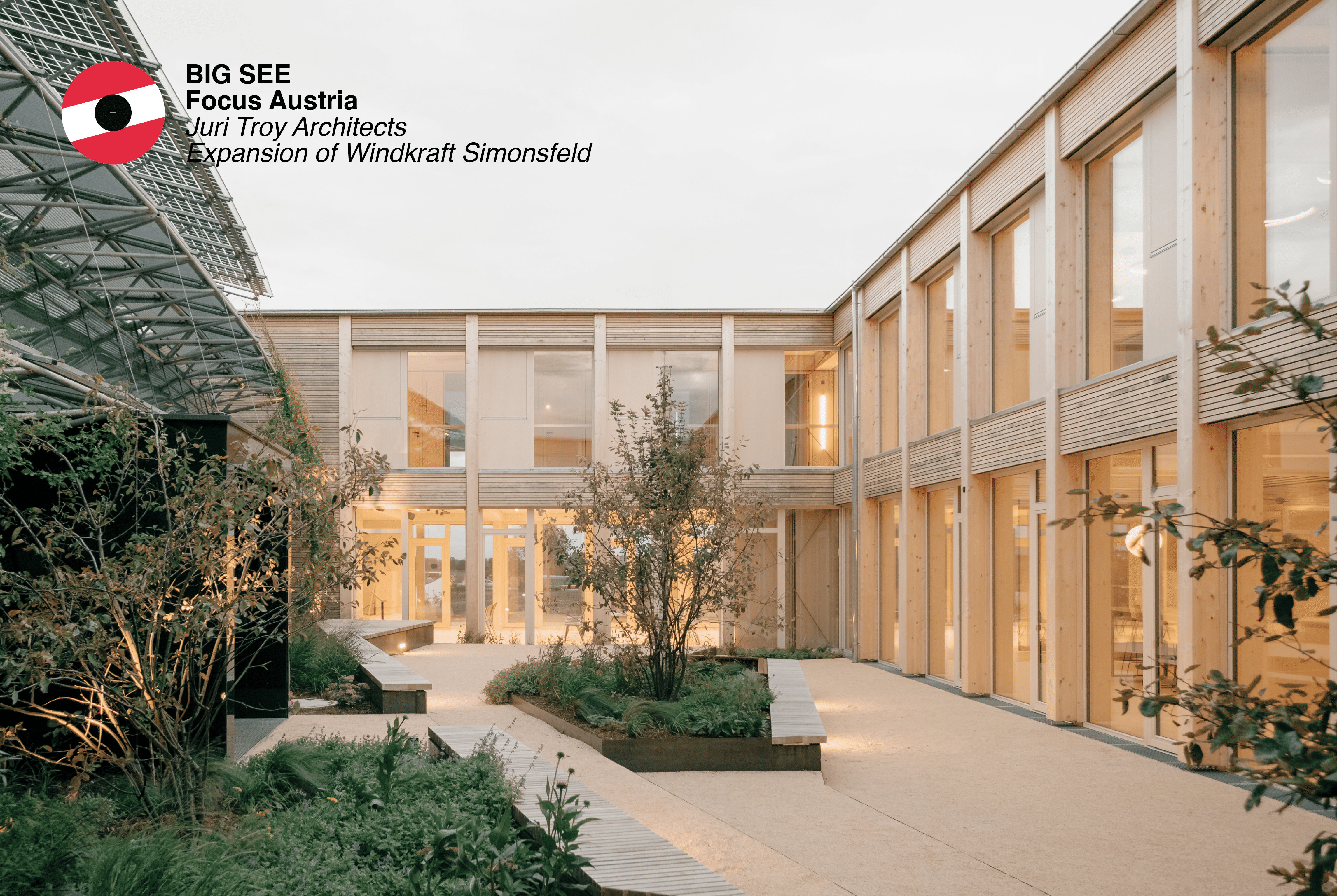The expansion of the company headquarters in Ernstbrunn had become necessary due to a period of strong growth in recent years. The aim of the project was to create additional office space and at the same time integrate new rooms for reception, catering and events. Particular attention was paid to promoting social interaction both within the company and with customers. The design extends the existing building, which is planned by architecture office Reinberg, with a two-storey structure along the street side. This docks onto the existing building at two points and frames a centrally located atrium, which enhances the old and new buildings as a communication and meeting zone. The compact cubature interferes as little as possible with the existing structure, but complements it harmoniously and integrates it into a new overall concept.
Reception, meeting rooms, a canteen and a multifunctional event room are located on the first floor. The public area is characterized by a differentiated spatial concept that offers flexible usage options. It is complemented by sheltered outdoor areas that create a quality of stay and additional usage options. The upper floor accommodates modern office spaces grouped around the atrium, which provide intuitive orientation through visual connections. The construction of the new building is based on a clearly structured timber frame structure that ensures flexibility for future adaptations. Inside, a solid rammed clay core accommodates the access and service areas and helps to regulate the indoor climate thanks to an innovative energy concept with component activation.
Heating and cooling energy is provided via 11 additional deep boreholes. The roof surface is also completely covered with photovoltaic modules, which cover the electrical energy required to operate the building. The building already has a positive carbon footprint during the construction phase. The project was certified with the highest rating of 1000/1000 points according to the Climate Active Gold Standard. Under the guiding principle “We build for the future”, the project combines sustainability, functionality and aesthetics and offers Windkraft Simonsfeld AG an innovative platform for its further growth.
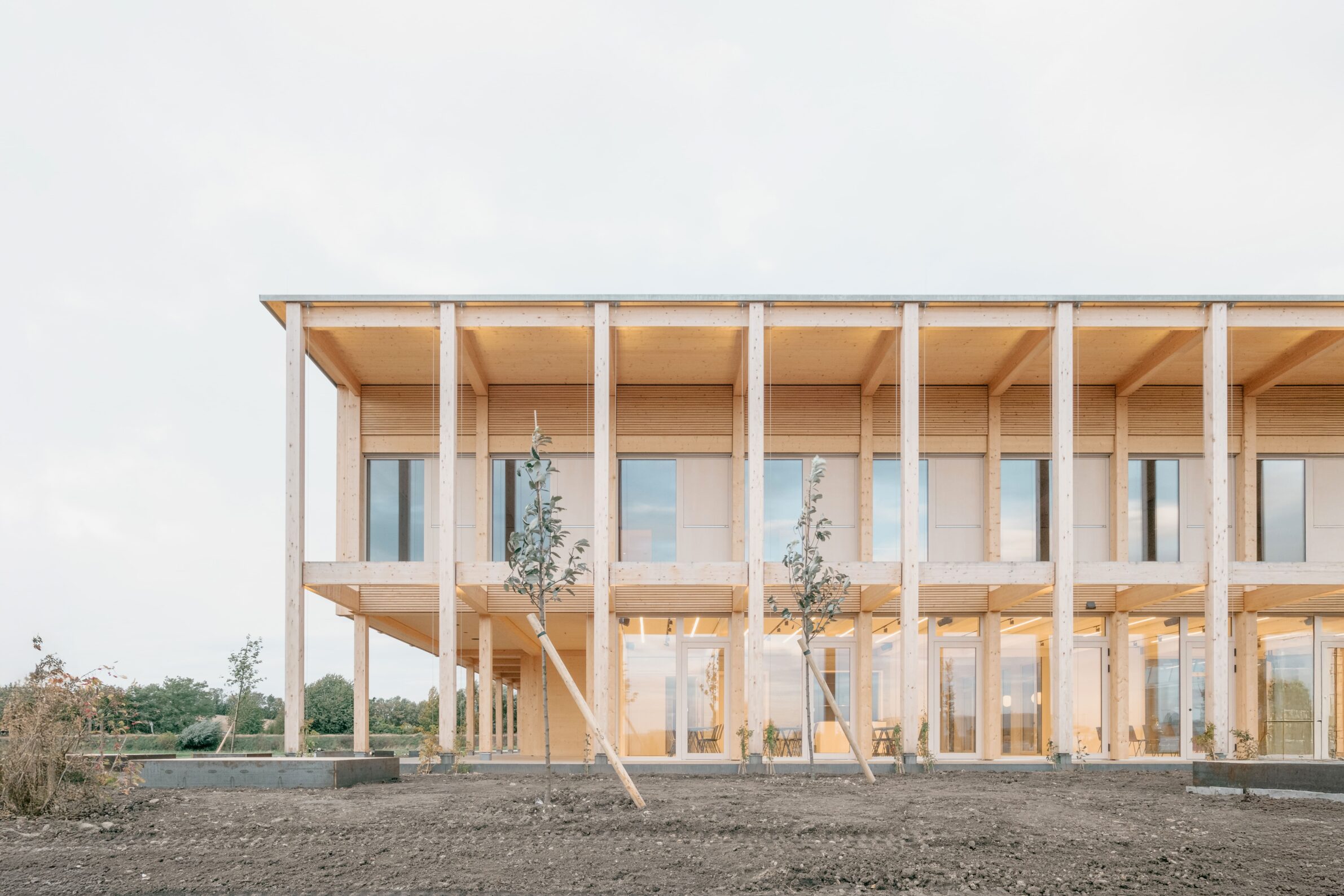
BIG SEE Talks with Juri Troy
Technical sustainability and emotional qualities in architecture are therefore not opposites, but mutually dependent.
Q: How do you reconcile a high level of technical sustainability with emotional or poetic qualities in architecture?
A: A high level of sustainability can only be realised if both a high architectural quality and its technical components can be combined. Buildings with high architectural quality are used and maintained in the long term. Technical sustainability and emotional qualities in architecture are therefore not opposites, but mutually dependent.
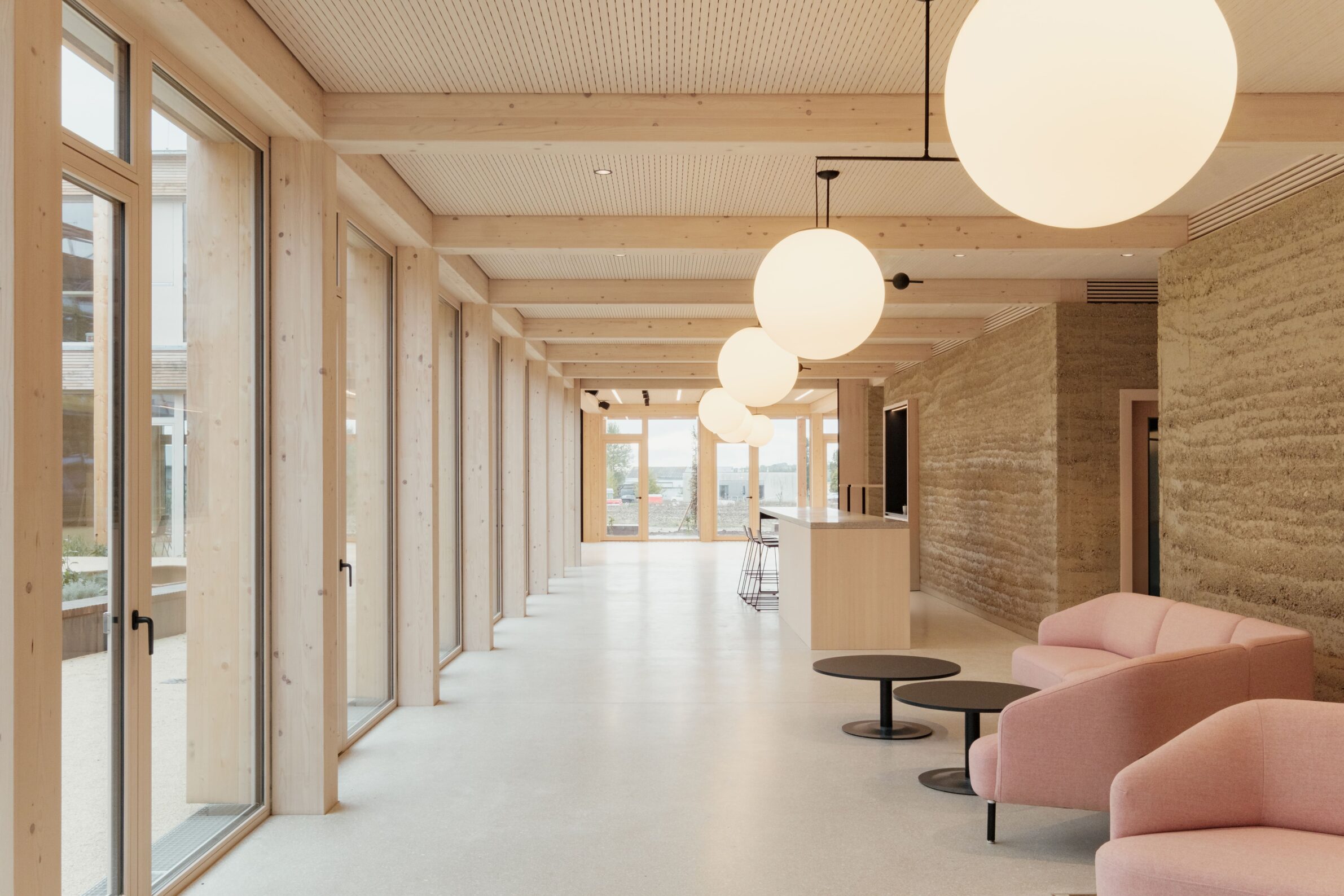
Q: The atrium forms a central space of encounter. What role does architecture play in fostering community and internal culture within a growing company?
A: Due to the company’s philosophy, special attention was paid to promoting social interaction. At the centre of the new overall concept is the atrium, which connects rather than separates the old and new buildings. It forms the spatial and conceptual heart of the building and creates a new quality of shared outdoor space. In addition to the atrium, targeted measures in the new building – such as spacious communication areas and open spaces on the upper and lower floors – support dialogue and community within the company.
In addition to the atrium, targeted measures in the new building – such as spacious communication areas and open spaces on the upper and lower floors – support dialogue and community within the company.
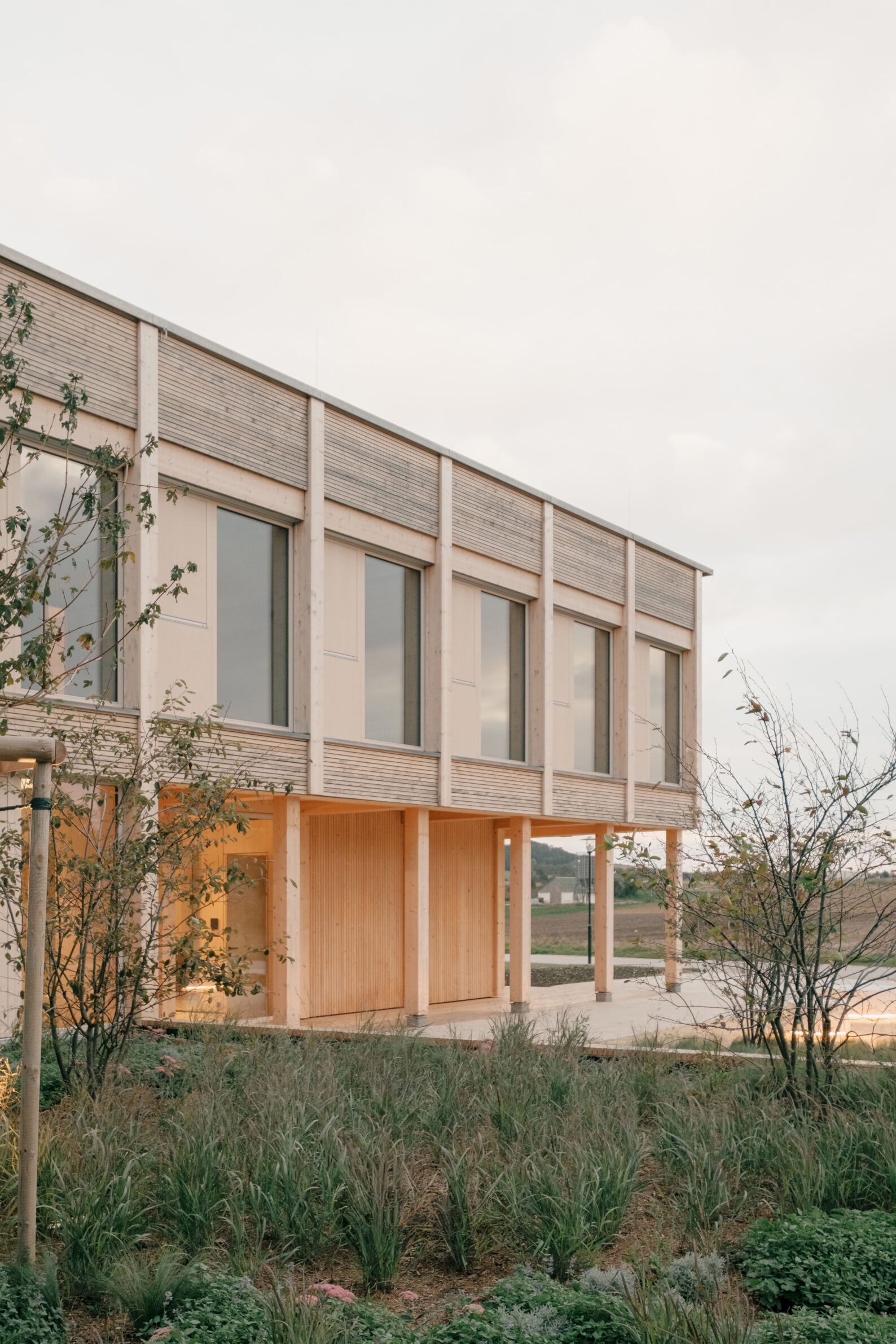
Q: If you imagine this building 30 years from now, what do you hope it will still say; about the company, the land, and the era it was built in?
A: At best, in 30 years’ time, the building will represent a period in which the fundamental parameters of architecture have changed – with a clear focus on sustainable construction, the use of renewable raw materials, a positive energy balance and a minimised ecological footprint. For the company, the extension is intended to set the course for further development and create the basis for possible building extensions with the new overall concept.
At best, in 30 years’ time, the building will represent a period in which the fundamental parameters of architecture have changed – with a clear focus on sustainable construction, the use of renewable raw materials, a positive energy balance and a minimised ecological footprint.
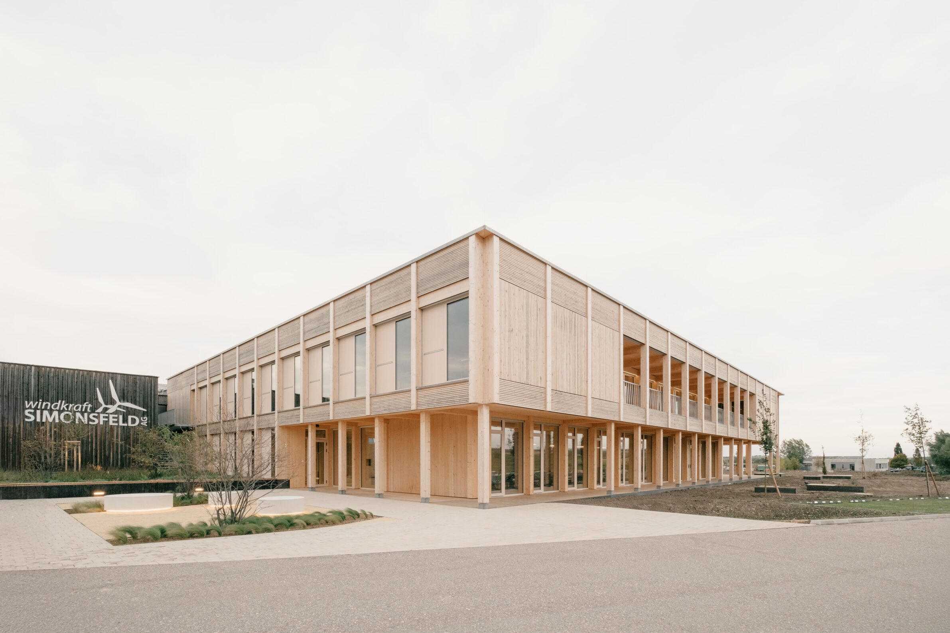
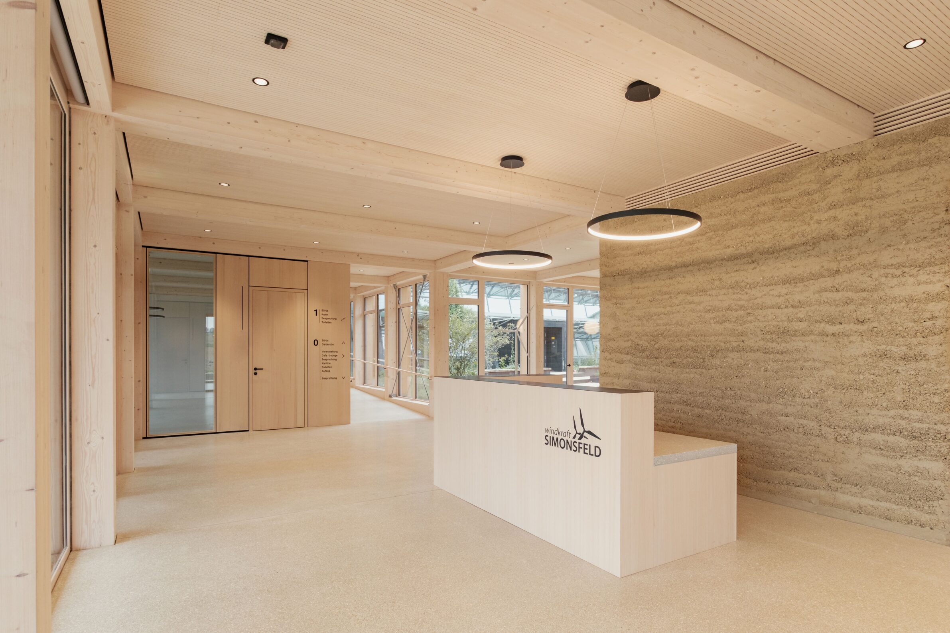
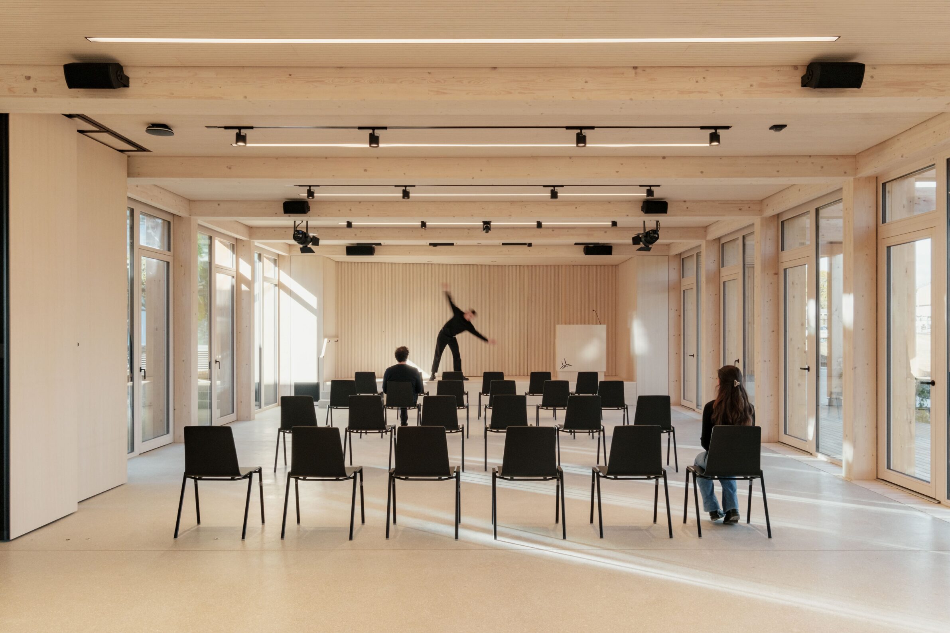
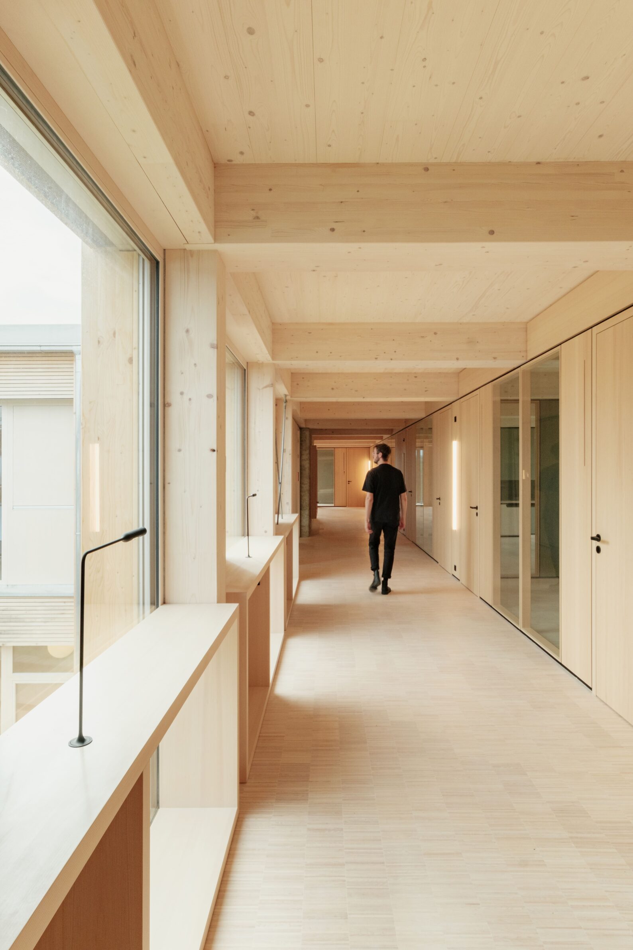
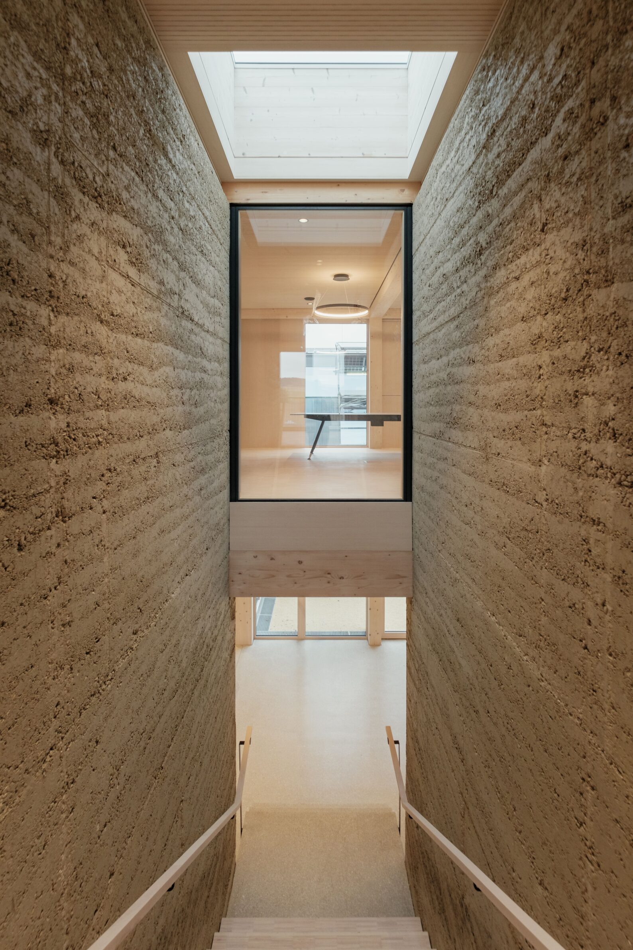
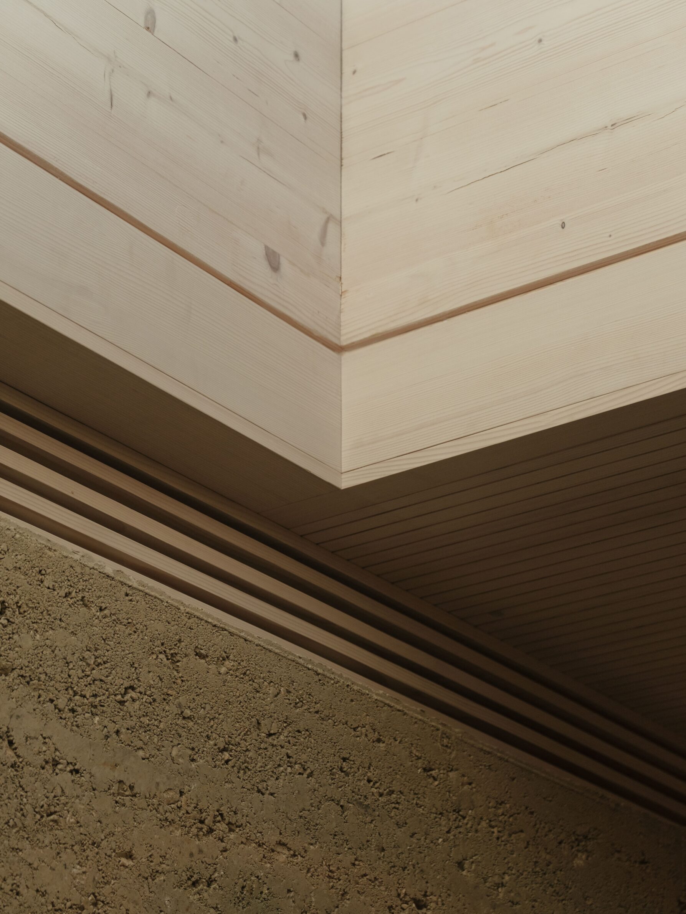
Juri Troy
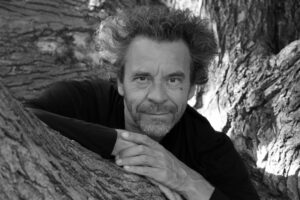
About the Architect:
Juri Troy studied architecture at the Technical University of Innsbruck and the Academy of Fine Arts Vienna. He founded his own office in Vienna in 2003. From 2020 to 2023 Juri Troy was professor for climate-friendly and resource-saving architecture at the HFT Stuttgart. Since 2023 he has been professor for timber construction and design in urban space at the TU Vienna. His projects have been awarded with the Austrian Bauherrnpreis, the international Chicago Athenaeum Award, the Green Good Design Award, the 40 under 40 Award of the European Union and several Big See Awards.
Project
Expansion of Windkraft Simonsfeld Headquarter
Studio:
Juri Troy Architects
Lead Architect:
Juri Troy
Year of Completion:
2024
Location:
Ernstbrunn, Austria
Contacts
Photography:
Patrick Johannsen
Edited by:
Tanja Završki
Powered by
The expansion of the company headquarters in Ernstbrunn had become necessary due to a period of strong growth in recent years. The aim of the project was to create additional office space and at the same time integrate new rooms for reception, catering and events. Particular attention was paid to promoting social interaction both within the company and with customers. The design extends the existing building, which is planned by architecture office Reinberg, with a two-storey structure along the street side. This docks onto the existing building at two points and frames a centrally located atrium, which enhances the old and new buildings as a communication and meeting zone. The compact cubature interferes as little as possible with the existing structure, but complements it harmoniously and integrates it into a new overall concept.
Reception, meeting rooms, a canteen and a multifunctional event room are located on the first floor. The public area is characterized by a differentiated spatial concept that offers flexible usage options. It is complemented by sheltered outdoor areas that create a quality of stay and additional usage options. The upper floor accommodates modern office spaces grouped around the atrium, which provide intuitive orientation through visual connections. The construction of the new building is based on a clearly structured timber frame structure that ensures flexibility for future adaptations. Inside, a solid rammed clay core accommodates the access and service areas and helps to regulate the indoor climate thanks to an innovative energy concept with component activation.
Heating and cooling energy is provided via 11 additional deep boreholes. The roof surface is also completely covered with photovoltaic modules, which cover the electrical energy required to operate the building. The building already has a positive carbon footprint during the construction phase. The project was certified with the highest rating of 1000/1000 points according to the Climate Active Gold Standard. Under the guiding principle “We build for the future”, the project combines sustainability, functionality and aesthetics and offers Windkraft Simonsfeld AG an innovative platform for its further growth.

Technical sustainability and emotional qualities in architecture are therefore not opposites, but mutually dependent.
Q: How do you reconcile a high level of technical sustainability with emotional or poetic qualities in architecture?
A: A high level of sustainability can only be realised if both a high architectural quality and its technical components can be combined. Buildings with high architectural quality are used and maintained in the long term. Technical sustainability and emotional qualities in architecture are therefore not opposites, but mutually dependent.

Q: The atrium forms a central space of encounter. What role does architecture play in fostering community and internal culture within a growing company?
A: Due to the company’s philosophy, special attention was paid to promoting social interaction. At the centre of the new overall concept is the atrium, which connects rather than separates the old and new buildings. It forms the spatial and conceptual heart of the building and creates a new quality of shared outdoor space. In addition to the atrium, targeted measures in the new building – such as spacious communication areas and open spaces on the upper and lower floors – support dialogue and community within the company.
In addition to the atrium, targeted measures in the new building – such as spacious communication areas and open spaces on the upper and lower floors – support dialogue and community within the company.

Q: If you imagine this building 30 years from now, what do you hope it will still say; about the company, the land, and the era it was built in?
A: At best, in 30 years’ time, the building will represent a period in which the fundamental parameters of architecture have changed – with a clear focus on sustainable construction, the use of renewable raw materials, a positive energy balance and a minimised ecological footprint. For the company, the extension is intended to set the course for further development and create the basis for possible building extensions with the new overall concept.
At best, in 30 years’ time, the building will represent a period in which the fundamental parameters of architecture have changed – with a clear focus on sustainable construction, the use of renewable raw materials, a positive energy balance and a minimised ecological footprint.








