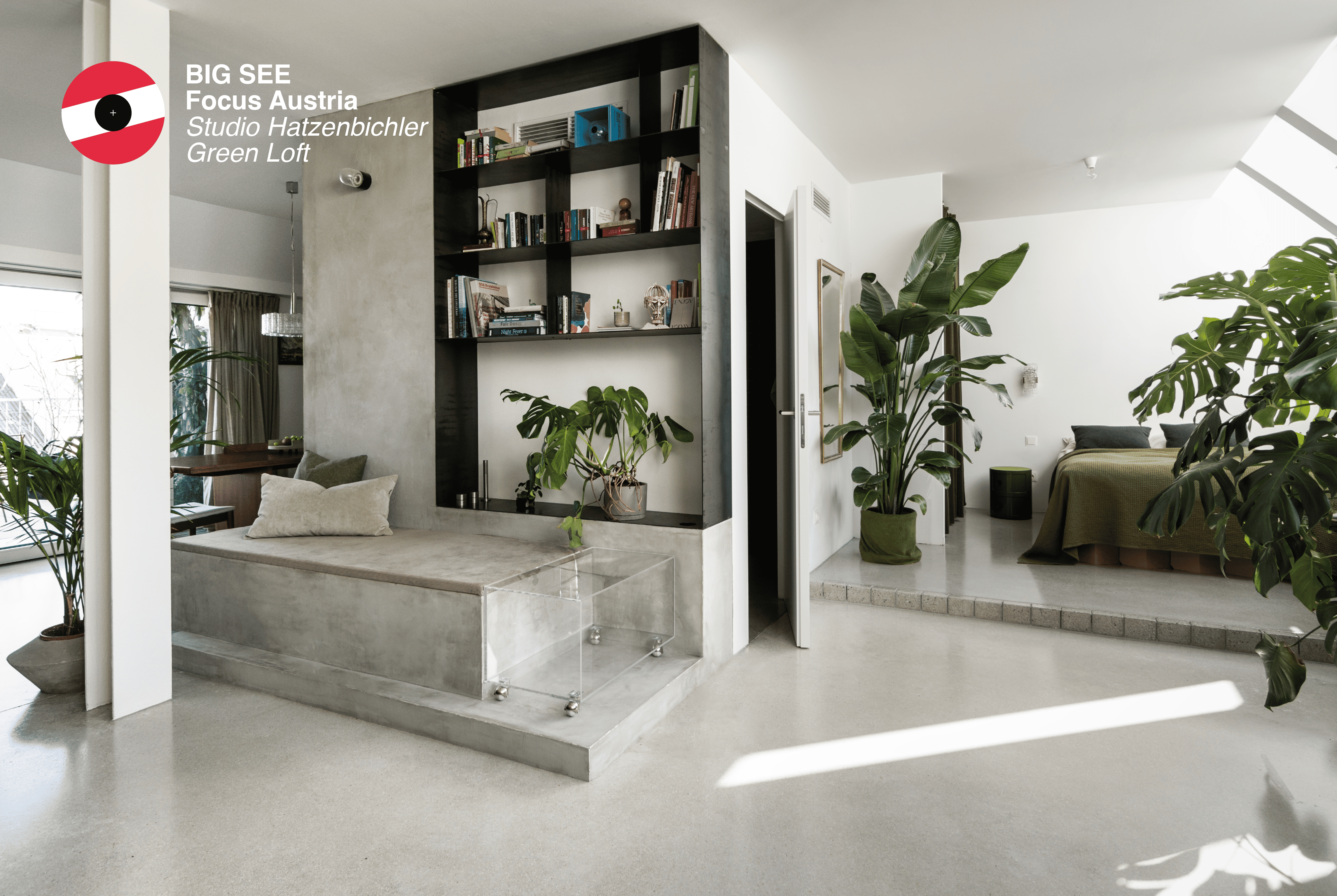The Green Loft is a light-flooded, spacious apartment located on the rooftops in the heart of Vienna. Through close collaboration with the new owner, the spatial organization of a conventional floor plan was rethought, resulting in a layout and furnishings uniquely tailored to her needs.
At the center of the apartment stands a monolithic concrete piece of furniture that surrounds the wet room and defines the spatial zones. To maintain the openness of the floor plan, the bathroom was kept compact. The desired bathtub was taken out of its traditional context and integrated into the concrete furniture and is now hidden under a seating bench in the living area. Here, personal care becomes a ritual pause, seamlessly embedded within the loft’s openness.
Plants play a central role in the resident’s daily life and were considered a design element from the very beginning. An integrated planter was built into the kitchen unit, providing space for large palms and serving as a connecting element between the cooking and living areas.
The wardrobe furniture in the entrance area creates additional storage on its backside. Instead of a closed storage room, this piece functions as a space-saving solution and allows for flexible future adaptations of the space.
The bedroom is designed as part of the open floor plan but is subtly elevated and spatially defined by a concrete step. This step marks an open zoning and gives the area a discreet autonomy. A partition wall can be installed along this edge if required.
Similarly, the open workspace can be converted into a separate room if needed, keeping the loft flexible and able to adapt effortlessly to changing life situations.
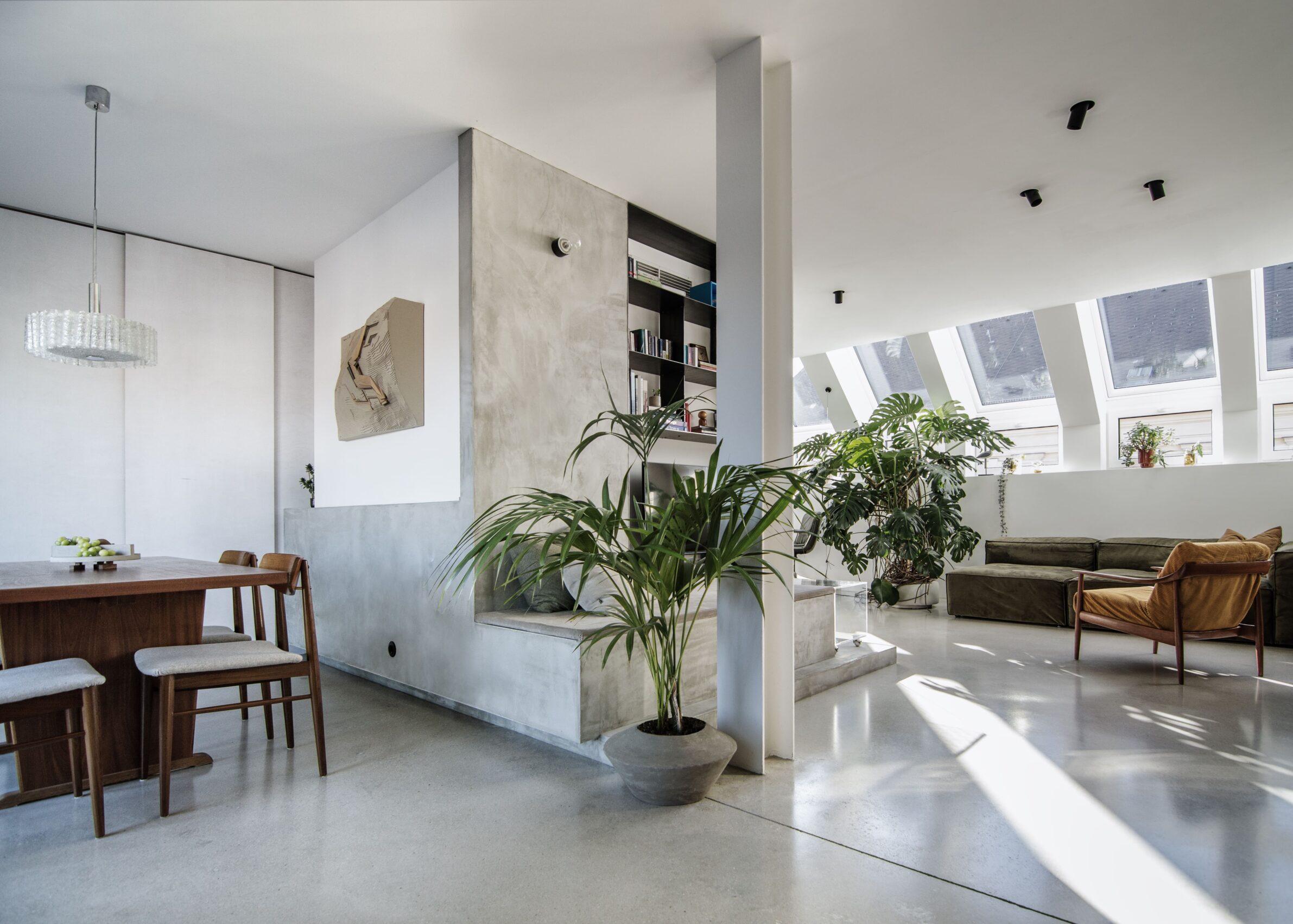
BIG SEE Talks with Martina Hatzenbichler
Q: The central concrete volume is quietly dominant. How did the idea for this monolithic element emerge, and what role does it play beyond function?
A: The idea for the central concrete element emerged from the desire to maintain the openness of the floor plan without giving up the comfort of a bathtub. To keep enclosed rooms as compact as possible, the bathtub was removed from its conventional bathroom setting and integrated into a monolithic piece of furniture at the center of the apartment. The monolithic furniture wraps around the wet room, serving as a sculptural element that connects the various areas of the home, defining the loft’s unique identity. The bathtub is subtly embedded in the furniture as a sofa and remains almost invisible in everyday use.
The monolithic furniture wraps around the wet room, serving as a sculptural element that connects the various areas of the home, defining the loft’s unique identity.
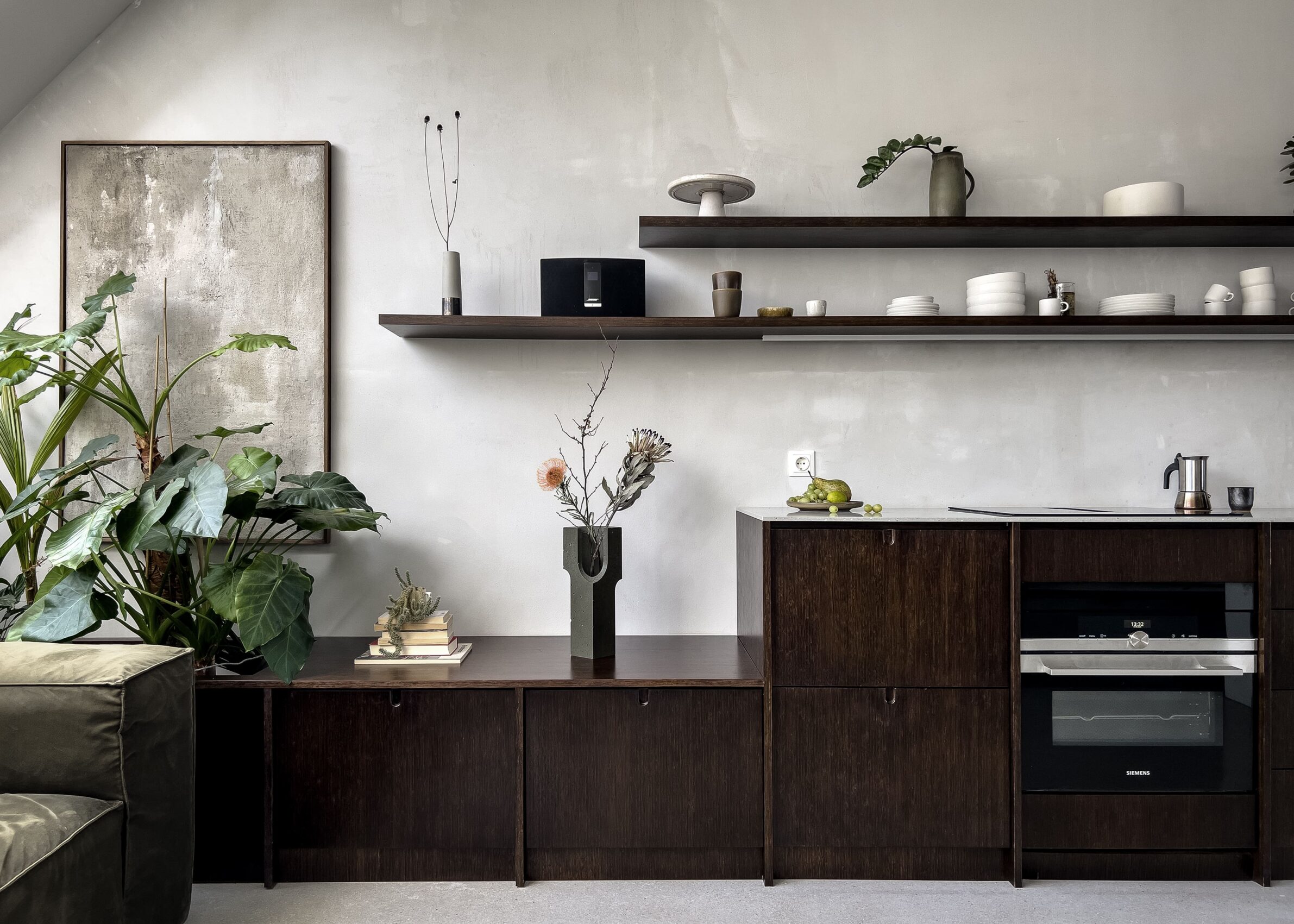
Q: How did you approach the tension between openness and intimacy in such a compact yet expansive space?
A: The spatial functions of the loft are arranged around the centrally located wet room, which acts as a natural room divider. This creates a subtle separation of the areas without interfering with the openness of the floor plan. The most intimate area, the bedroom, is located at the quietest point of the apartment and is slightly raised by a single step. This change in level creates a spatial boundary without disrupting the open character. In addition, plants act as soft, natural filters between the zones – creating atmosphere and intimacy without drawing hard boundaries.
Analysing functional and spatial potentials offers the opportunity to question traditions and create spaces that resonate more deeply with how we want to live.
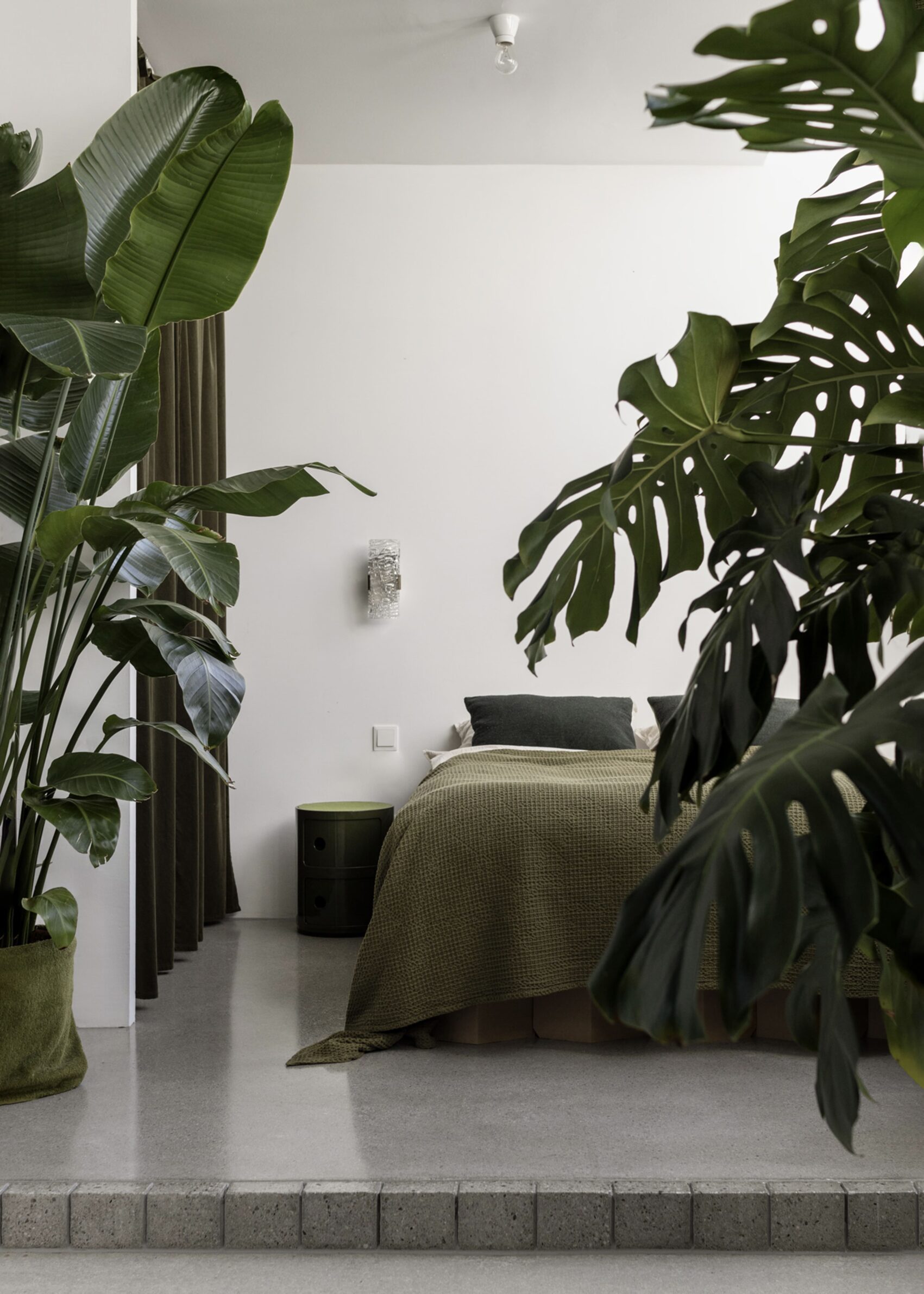
Q: This project turns bathing into a spatial ritual. How important is atmosphere in your understanding of daily routines?
A: Atmosphere plays a central role in shaping everyday routines. It influences how we move through spaces and what significance we attribute to different activities. Analysing functional and spatial potentials offers the opportunity to question traditions and create spaces that resonate more deeply with how we want to live. Bathing, in particular, has the potential to be more than just personal hygiene. It can be a special moment of relaxation and recharging. Freeing this ritual from its conventional setting allows for a new spatial interpretation, a way to rethink and elevate everyday routines.
Bathing, in particular, has the potential to be more than just personal hygiene. It can be a special moment of relaxation and recharging. Freeing this ritual from its conventional setting allows for a new spatial interpretation, a way to rethink and elevate everyday routines.
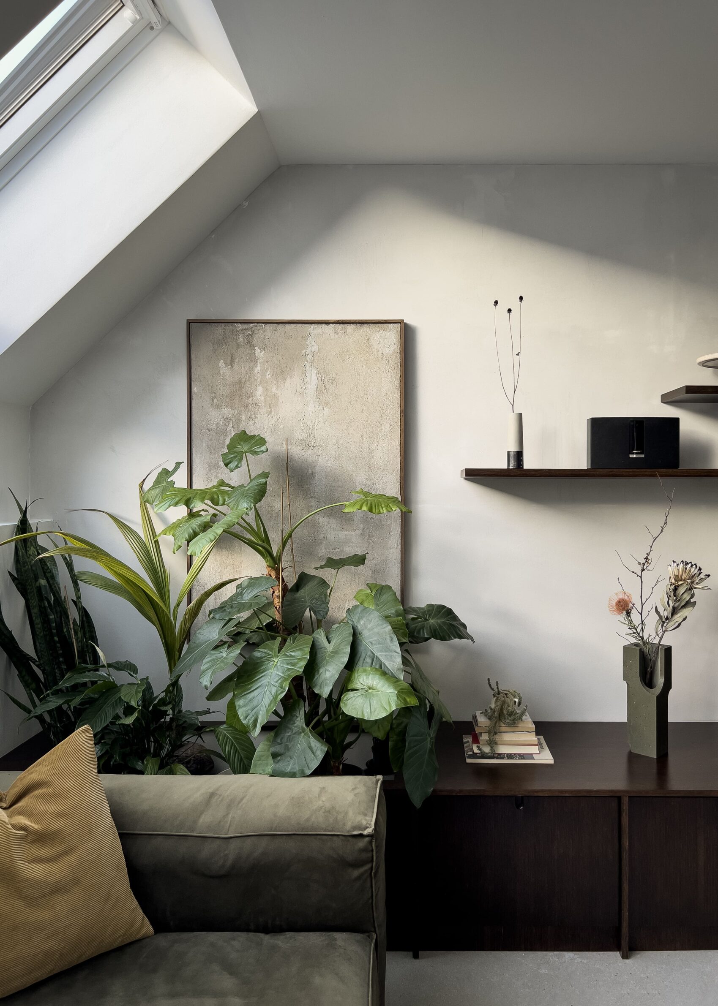
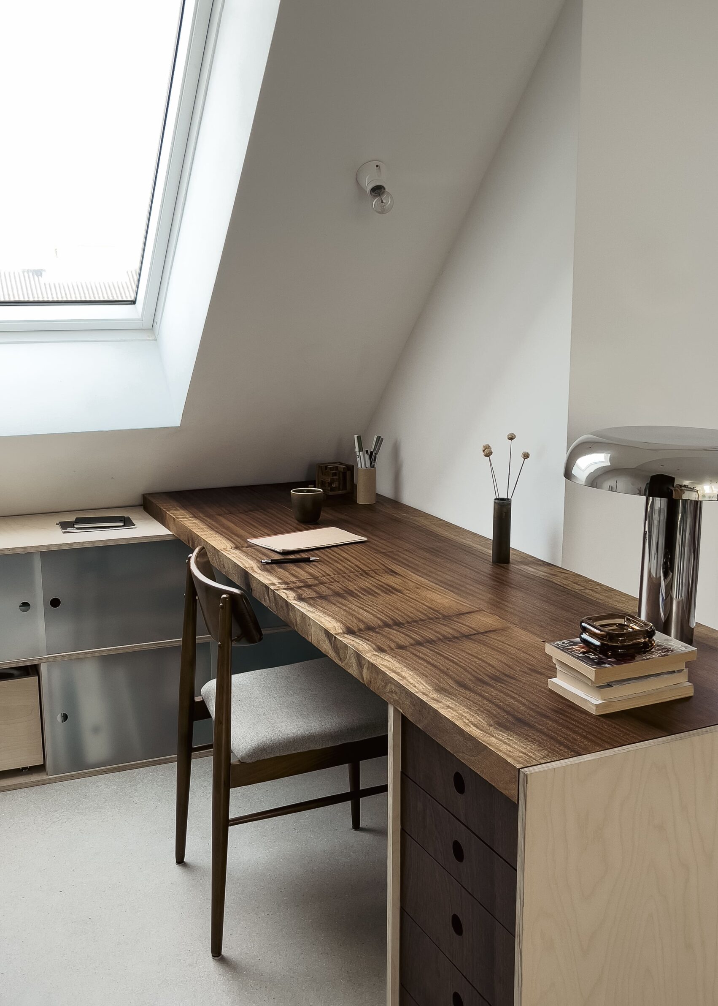
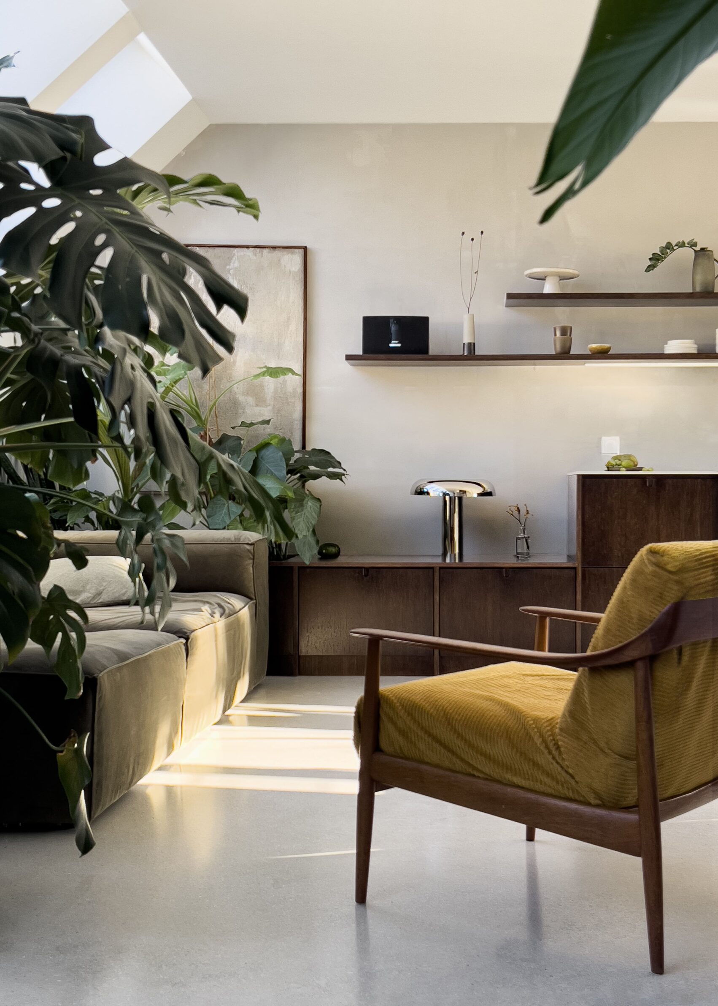
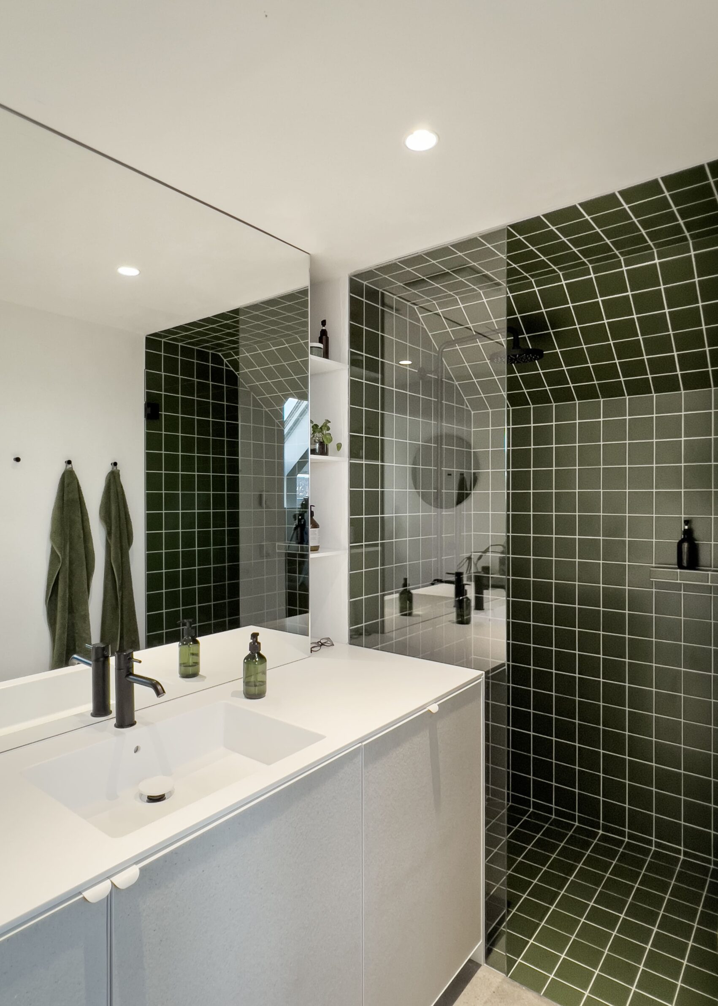
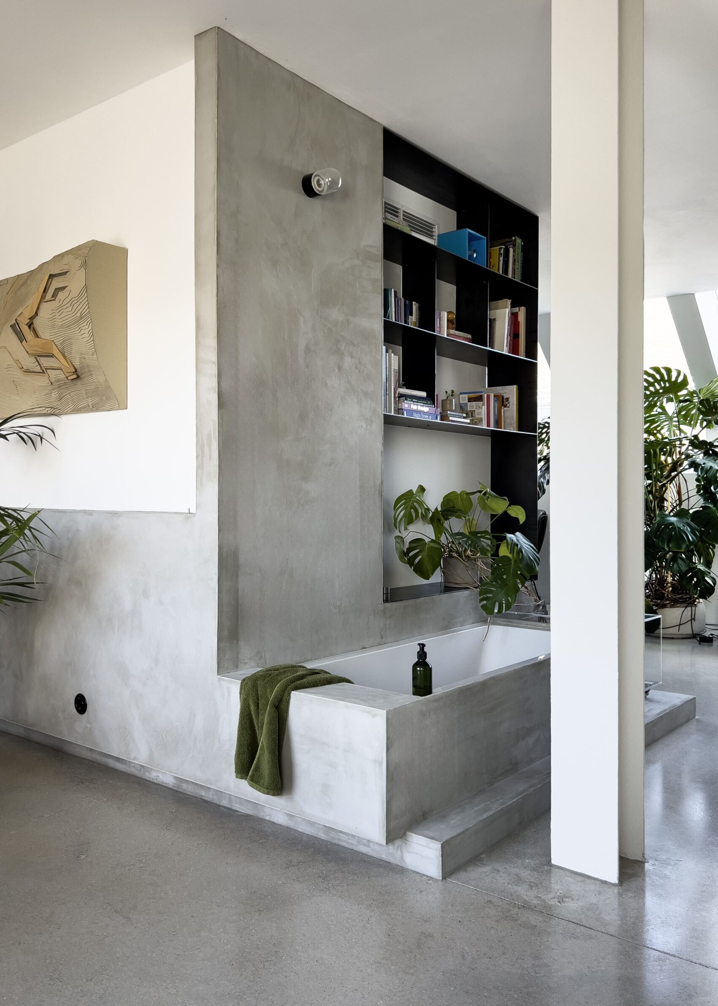
Martina Hatzenbichler
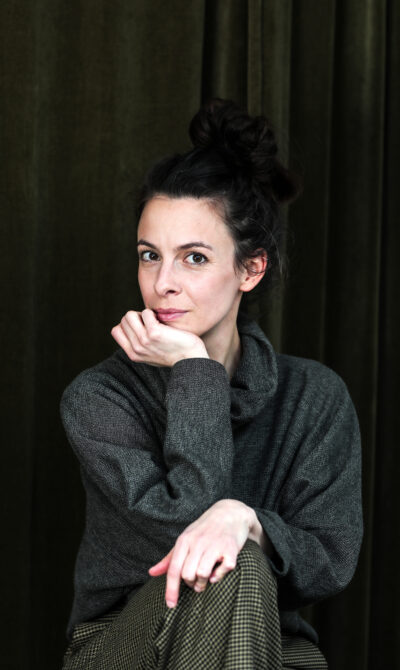
About the Architect:
The award-winning Vienna-based studio of architect and designer Martina Hatzenbichler combines interior design, product design and art. Her work expands the understanding of architecture through space and objects and has been internationally shown, including at the Venice Biennale and Milan Design Week.
Project
Green Loft
Studio:
Studio Hatzenbichler
Architect:
Martina Hatzenbichler
Year of Completion:
2025
Location:
Vienna, Austria
Contacts
Website:
www.studiohatzenbichler.at
Instagram:
@studio_hatzenbichler
Email:
hello@studiohatzenbichler.at
Photography:
Martina Hatzenbichler
Edited by:
Tanja Završki
Powered by
The Green Loft is a light-flooded, spacious apartment located on the rooftops in the heart of Vienna. Through close collaboration with the new owner, the spatial organization of a conventional floor plan was rethought, resulting in a layout and furnishings uniquely tailored to her needs.
At the center of the apartment stands a monolithic concrete piece of furniture that surrounds the wet room and defines the spatial zones. To maintain the openness of the floor plan, the bathroom was kept compact. The desired bathtub was taken out of its traditional context and integrated into the concrete furniture and is now hidden under a seating bench in the living area. Here, personal care becomes a ritual pause, seamlessly embedded within the loft’s openness.
Plants play a central role in the resident’s daily life and were considered a design element from the very beginning. An integrated planter was built into the kitchen unit, providing space for large palms and serving as a connecting element between the cooking and living areas.
The wardrobe furniture in the entrance area creates additional storage on its backside. Instead of a closed storage room, this piece functions as a space-saving solution and allows for flexible future adaptations of the space.
The bedroom is designed as part of the open floor plan but is subtly elevated and spatially defined by a concrete step. This step marks an open zoning and gives the area a discreet autonomy. A partition wall can be installed along this edge if required.
Similarly, the open workspace can be converted into a separate room if needed, keeping the loft flexible and able to adapt effortlessly to changing life situations.

Bathing, in particular, has the potential to be more than just personal hygiene. It can be a special moment of relaxation and recharging. Freeing this ritual from its conventional setting allows for a new spatial interpretation, a way to rethink and elevate everyday routines.
Q: The central concrete volume is quietly dominant. How did the idea for this monolithic element emerge, and what role does it play beyond function?
A: The idea for the central concrete element emerged from the desire to maintain the openness of the floor plan without giving up the comfort of a bathtub. To keep enclosed rooms as compact as possible, the bathtub was removed from its conventional bathroom setting and integrated into a monolithic piece of furniture at the center of the apartment. The monolithic furniture wraps around the wet room, serving as a sculptural element that connects the various areas of the home, defining the loft’s unique identity. The bathtub is subtly embedded in the furniture as a sofa and remains almost invisible in everyday use.

Q: How did you approach the tension between openness and intimacy in such a compact yet expansive space?
A: The spatial functions of the loft are arranged around the centrally located wet room, which acts as a natural room divider. This creates a subtle separation of the areas without interfering with the openness of the floor plan. The most intimate area, the bedroom, is located at the quietest point of the apartment and is slightly raised by a single step. This change in level creates a spatial boundary without disrupting the open character. In addition, plants act as soft, natural filters between the zones – creating atmosphere and intimacy without drawing hard boundaries.
Analysing functional and spatial potentials offers the opportunity to question traditions and create spaces that resonate more deeply with how we want to live.

Q: This project turns bathing into a spatial ritual. How important is atmosphere in your understanding of daily routines?
A: Atmosphere plays a central role in shaping everyday routines. It influences how we move through spaces and what significance we attribute to different activities. Analysing functional and spatial potentials offers the opportunity to question traditions and create spaces that resonate more deeply with how we want to live. Bathing, in particular, has the potential to be more than just personal hygiene. It can be a special moment of relaxation and recharging. Freeing this ritual from its conventional setting allows for a new spatial interpretation, a way to rethink and elevate everyday routines.







