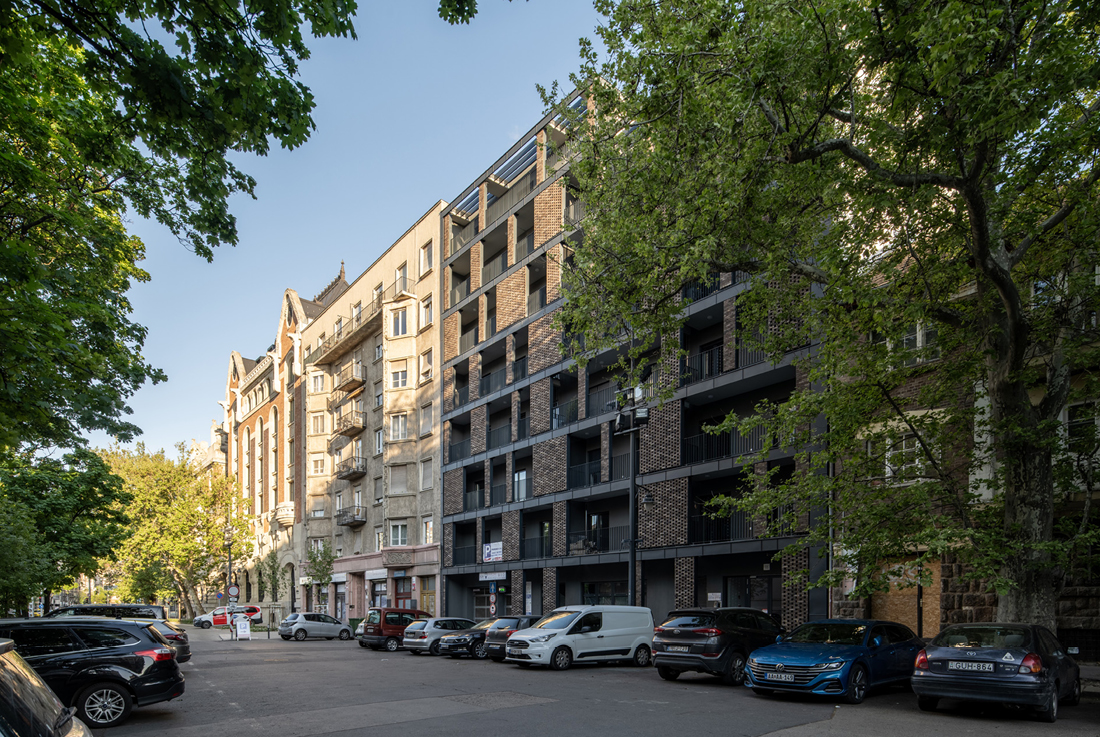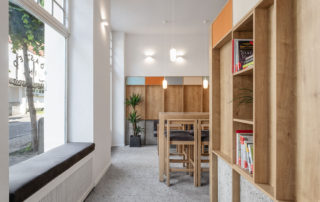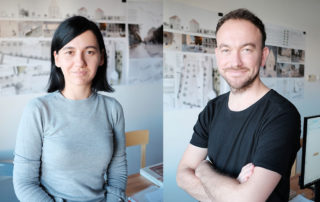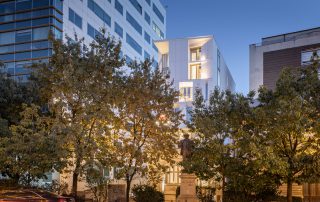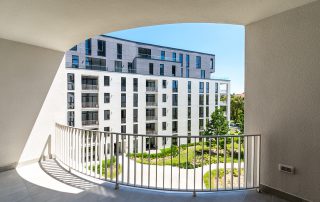Residential Building in Budapest
In the historic heart of Budapest, we were tasked with designing a residential building on a site that had remained vacant for decades. The project involved merging two plots of land. Our primary goal was to seamlessly integrate the new structure with the neighboring buildings.
Building 16, one of the tallest in the square, faces our plot across a wider courtyard. We adapted the courtyard design of our proposed building to align with this neighboring space. The other adjacent structure, Building 14, features brick facade details, which we incorporated into our design approach.
We created a façade that harmonizes with the historic character of the area while introducing a contemporary architectural expression. The building features a double-skin façade, with the outer ‘brick curtain’ matching the surrounding buildings, while behind it lie terraces and openings.
The design includes three vertical cores, connected on each floor by open suspended corridors. Small and large courtyards were introduced on the ground floor to provide natural light and ventilation, reflecting the traditional design of the area. The apartments open onto these open corridors, with small windows along the corridors and larger windows opening to the inner courtyards, often with balconies or terraces. The street-facing apartments feature large windows and balconies discreetly concealed behind the brick curtain.
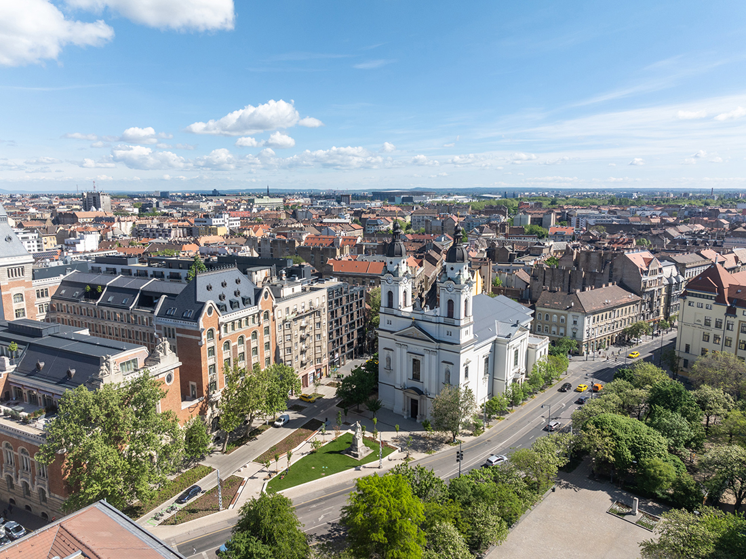
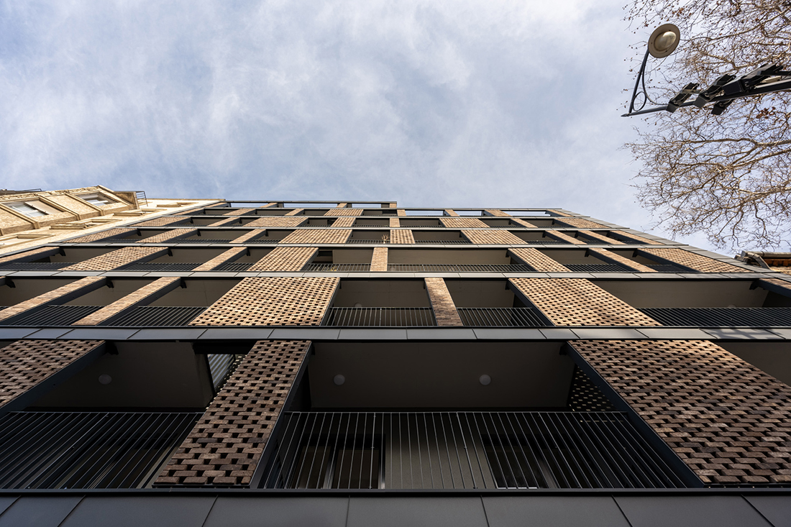
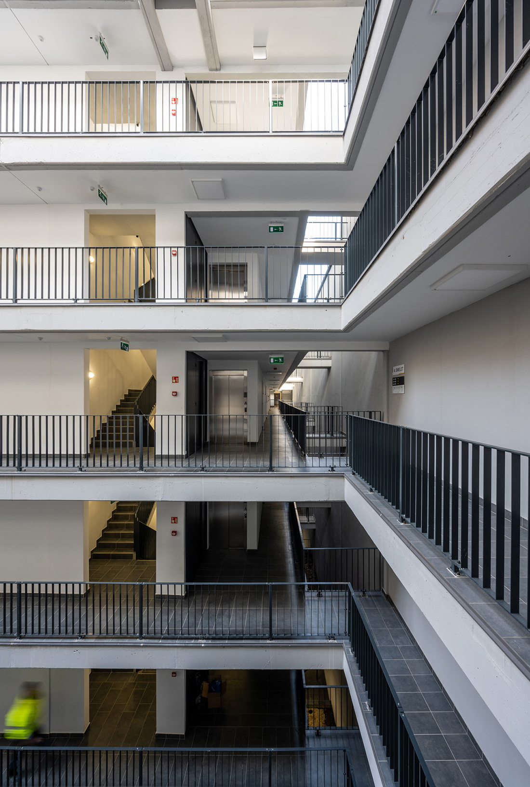
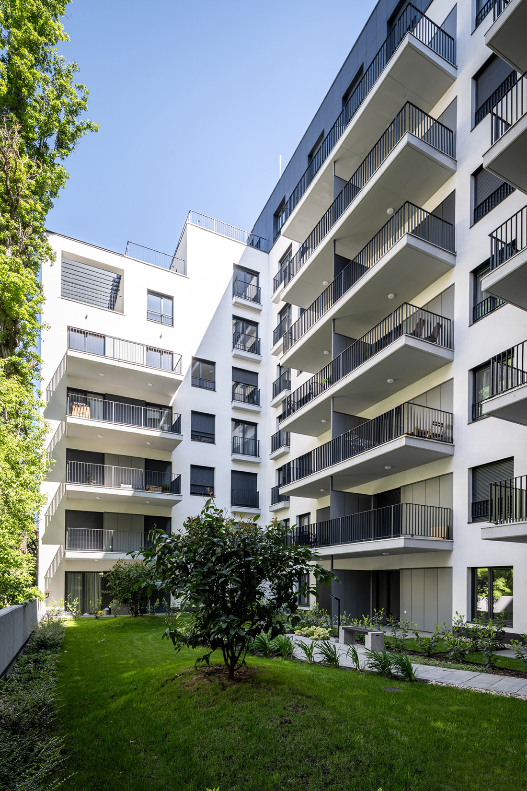
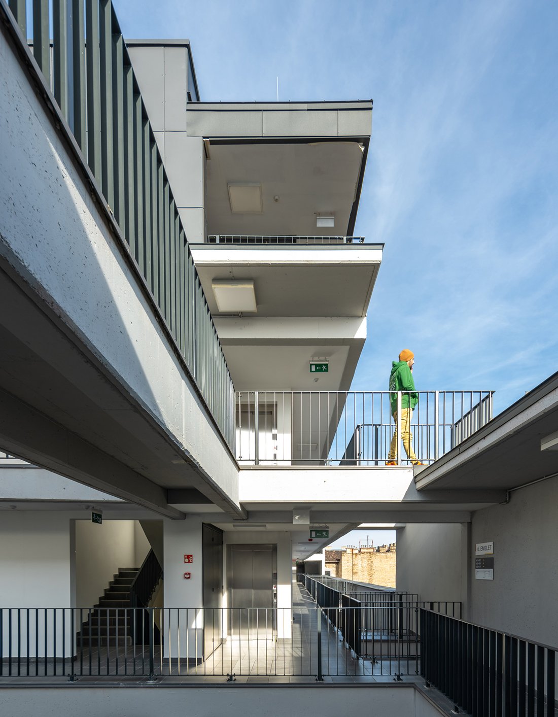
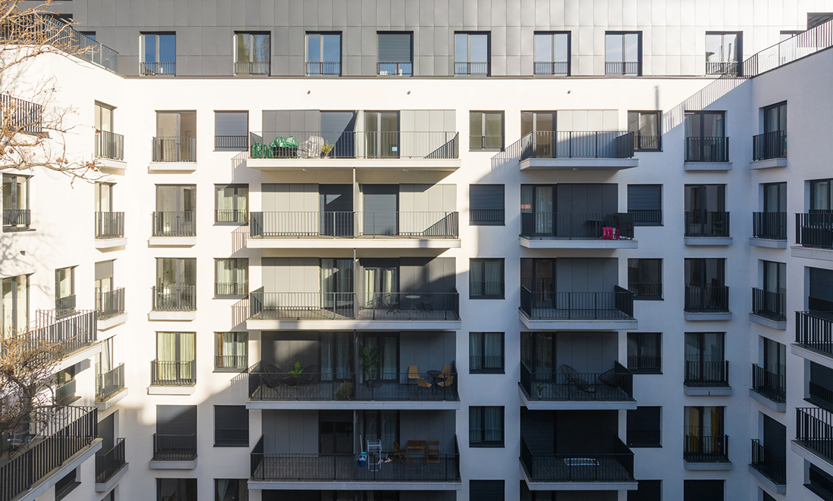
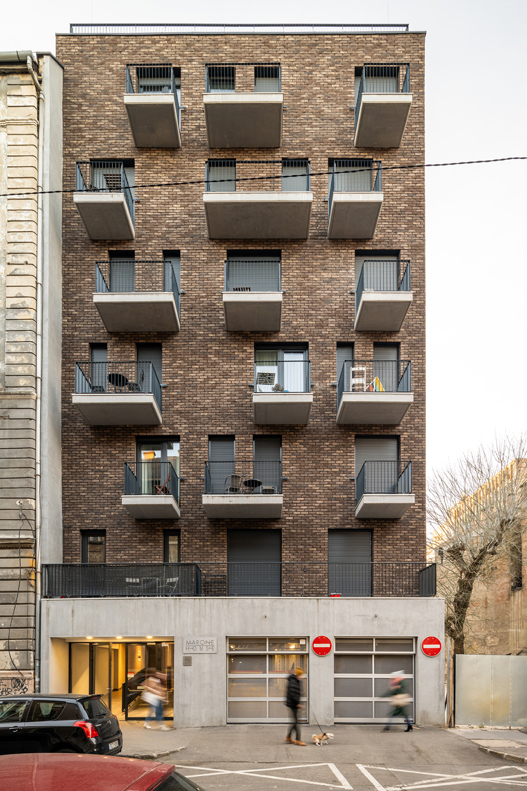
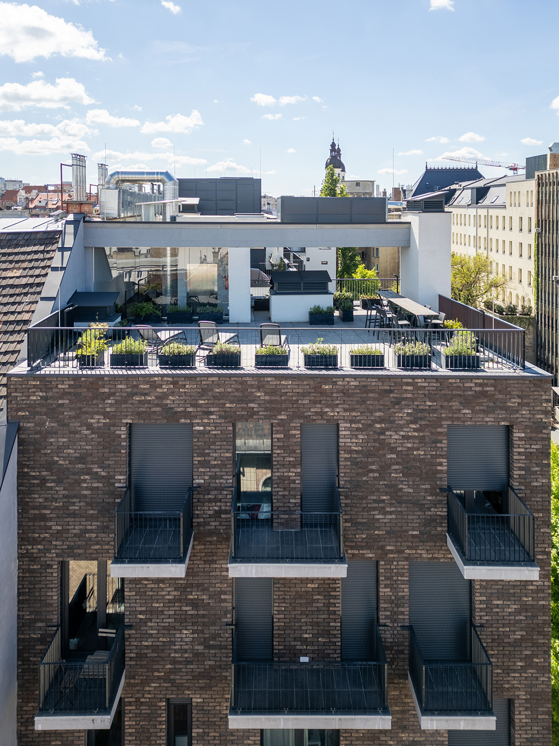
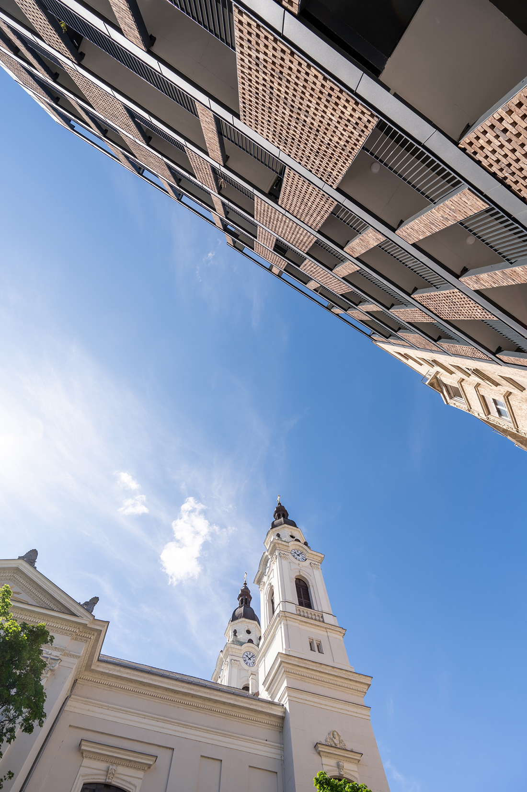

Credits
Architecture
FBIS architects; Gergely Fernezelyi, Alpár Gál-Tóth, László Gáspár, Ádám Reisz, Kitti Kőrösi, Ádám Tóth, Erika Tőzsér
Client
Whitefield Kft.
Year of completion
2024
Location
Budapest, Hungary
Total area
9.300 m2
Site area
2.330 m2
Photos
György Palkó
Project Partners
ASI Group 1967 Kft.


