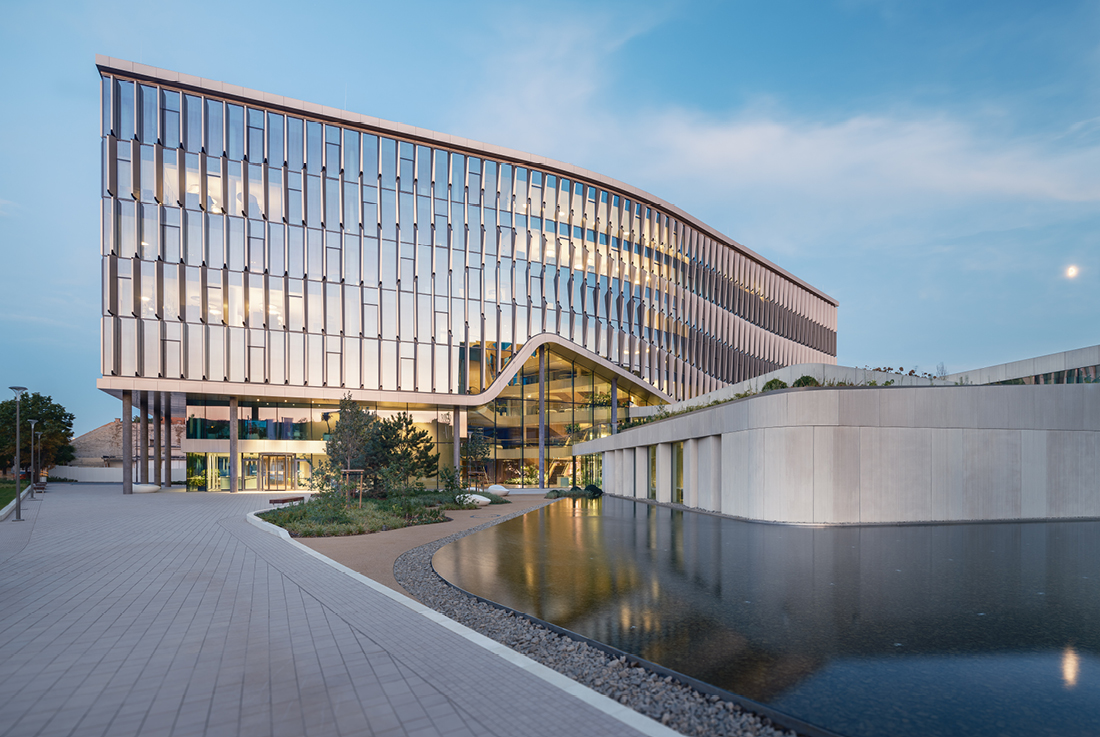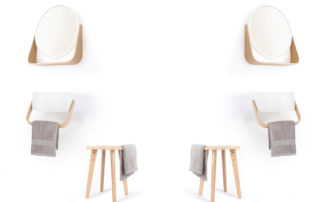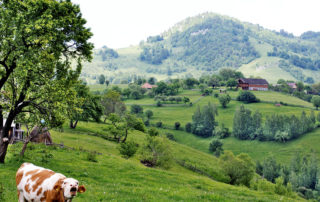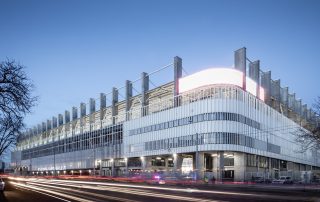Richter Centre Reflects Company’s Dynamism and Community Orientation
Designed by Zoboki Design and Architecture (ZDA), the new Richter Gedeon headquarters marks the beginning of a new era for the company. The building not only honors Richter’s history and tradition but also stands as an exceptional example of contemporary architecture – merging functionality, sustainability, and a distinctive formal language.
The architectural concept is founded on three core principles:
Functionality: The initial design phase focused on shaping interior spaces to support employee efficiency and well-being to the greatest extent.
Innovation: The building’s form, visual identity, and the use of advanced architectural technologies and materials all reflect the company’s forward-thinking values.
Moderation: The building’s exterior is elegant and understated. The materials and façade design are both modern and timeless.
Undulating forms weave through both the interior and exterior spaces, creating a dynamic sense of flow – most notably in the building’s grand central space. Realizing these sculptural forms required a new kind of parametric, tool-based collaboration between architects and engineers.
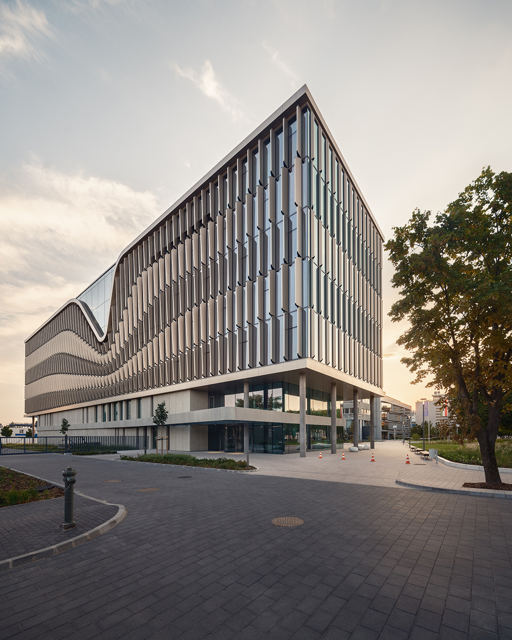
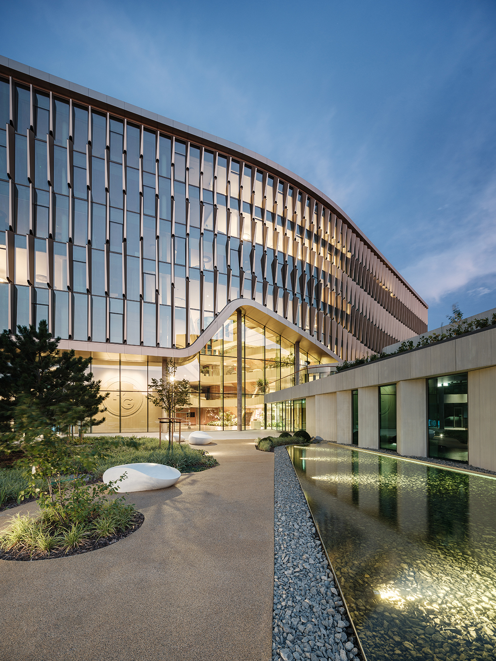
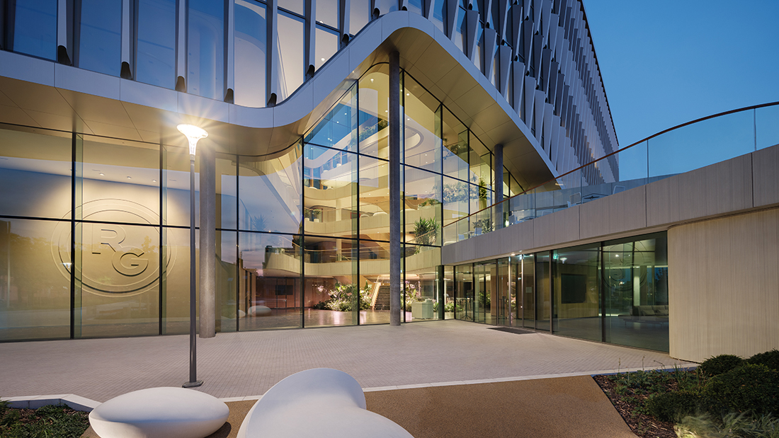
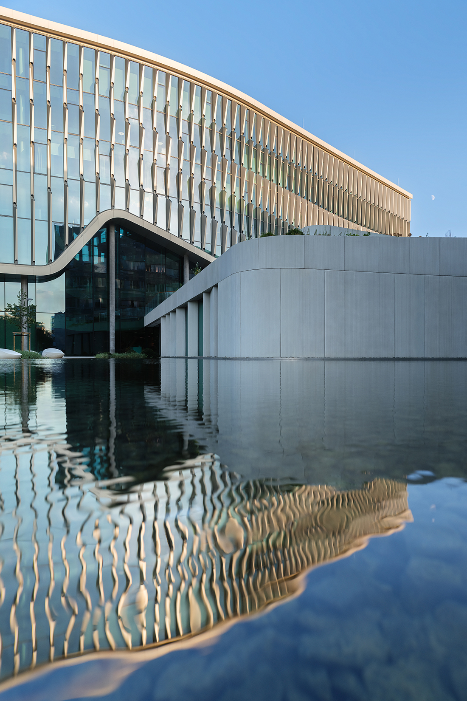
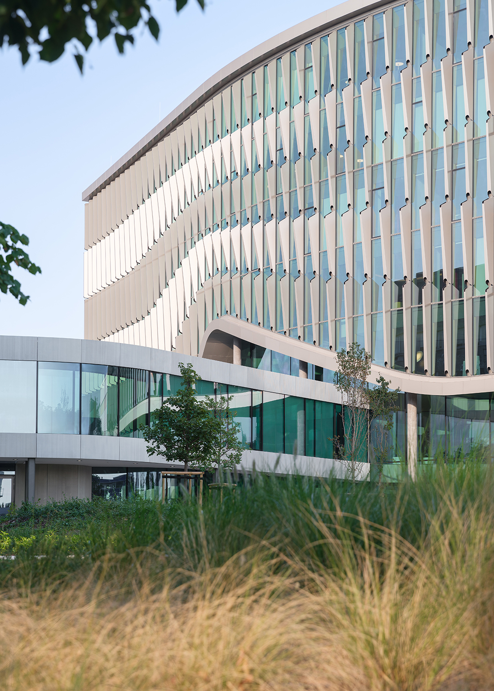
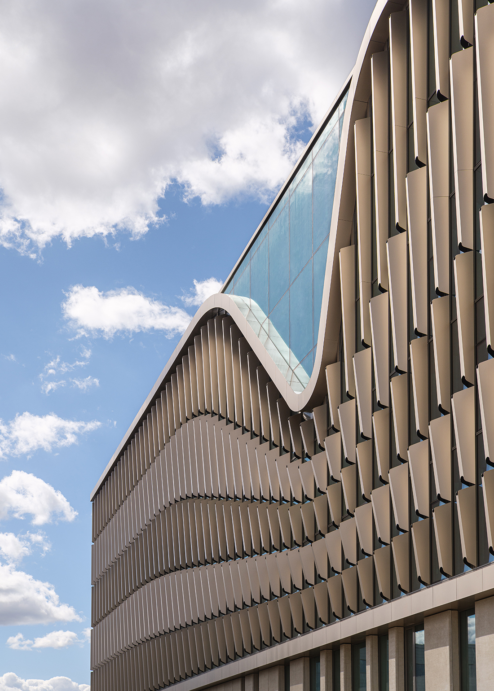
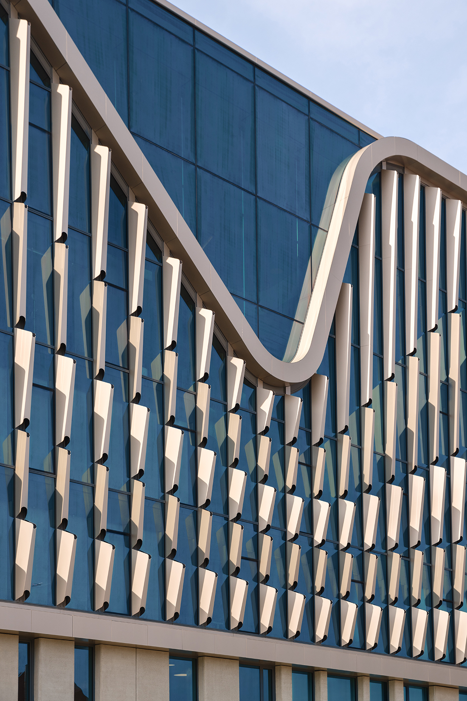
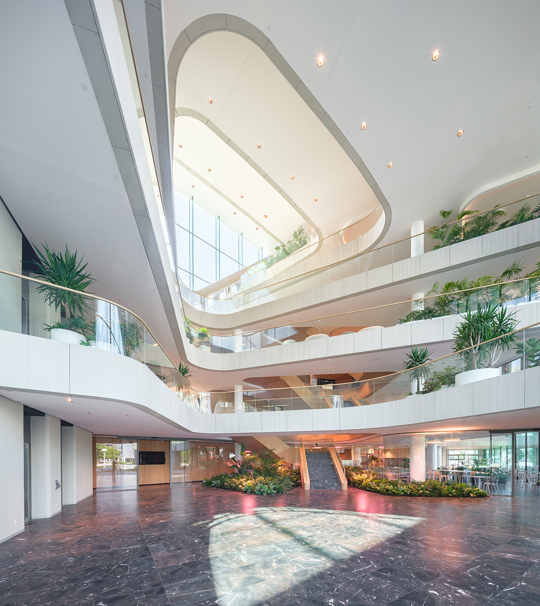
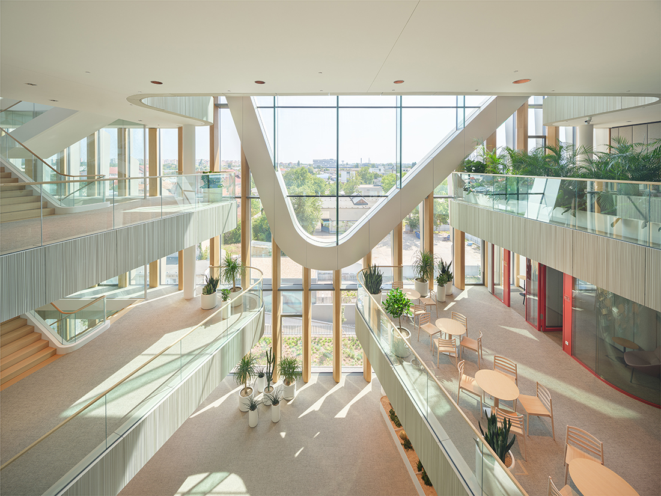
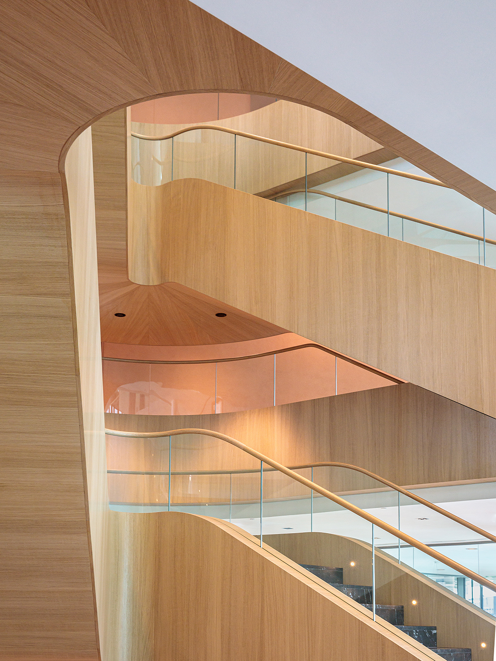
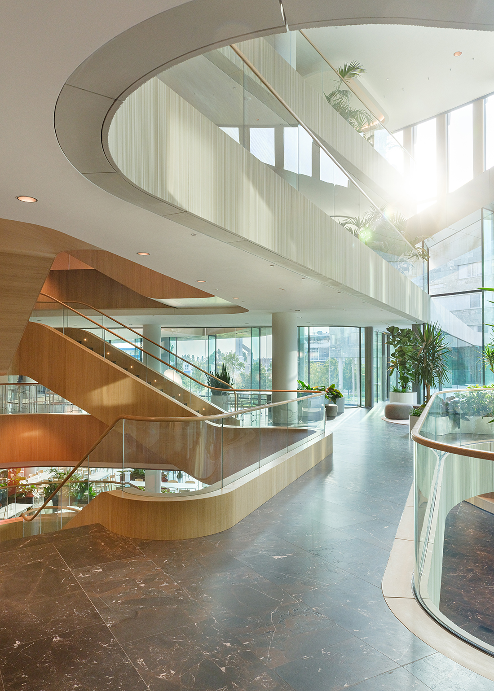

Credits
Architecture
ZDA – Zoboki Design and Architecture; Gábor Zoboki, András Csiszér, Éva Oláh, Judit Besey, Arian Choroomi, Dávid Bánsági, Csinszka Cserháti, Endre Finta, Richárd Borzák, Bonifác Galgóczy, Attila Fekete
Client
Gedeon Richter Plc.
Year of completion
2024
Location
Budapest, Hungary
Total area
17.000 m2
Photos
Dániel Dömölky
Winners’ Moments
Project Partners
Interior design: LAB5 architects
Landscape: .objekt
Construction: VISION Architect Office
Contractors: EBH Invest, Epronex, VIV Zrt., Econix


