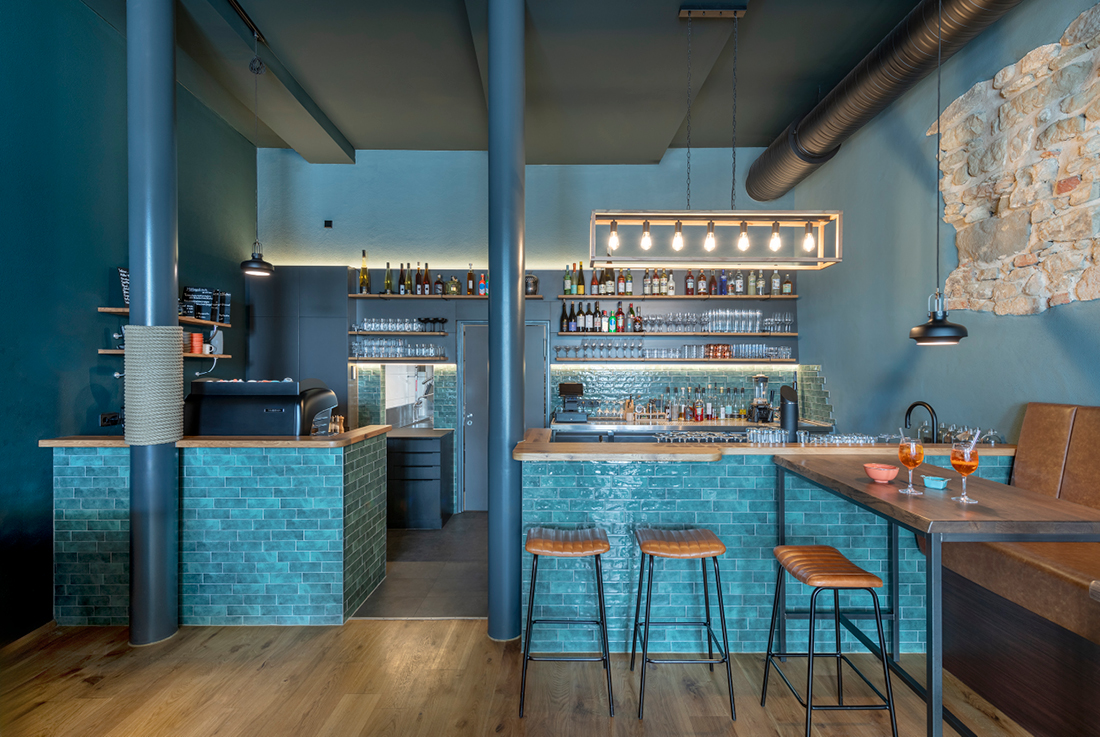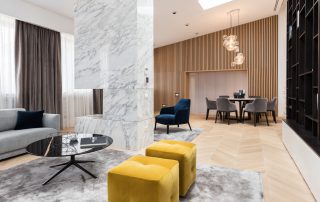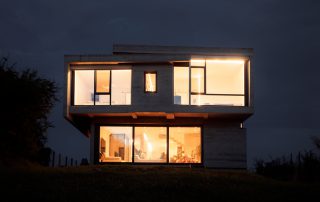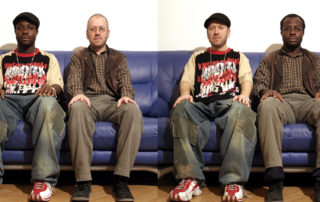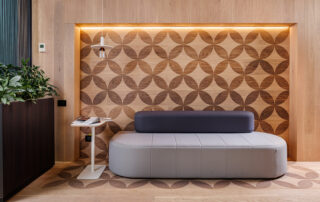The building at Seepromenade 11 in Überlingen has a history dating back to the early 17th century, originally constructed as an inn. It was later used as a barn and stables before being converted into residential use in the 20th century. In 1920, the Oexle family acquired the property and maintained it for over a century. Since 1957, the first floor has housed a restaurant, while the upper floors remained unused.
The recent renovation aimed to preserve the building’s heritage while breathing new life into the space. Upcycling played a key role in the project, with restored structural elements and historic furniture preserving its authentic charm. The renovation was guided by the German Sustainable Building Council’s “Phase Sustainability” criteria.
Inspired by its lakeside setting, the design creates a strong connection between the interior and nature. Blue tones in the bar reflect the nearby lake, while floor-to-ceiling windows and elevated seminar rooms enhance both the visual and emotional link to the water.
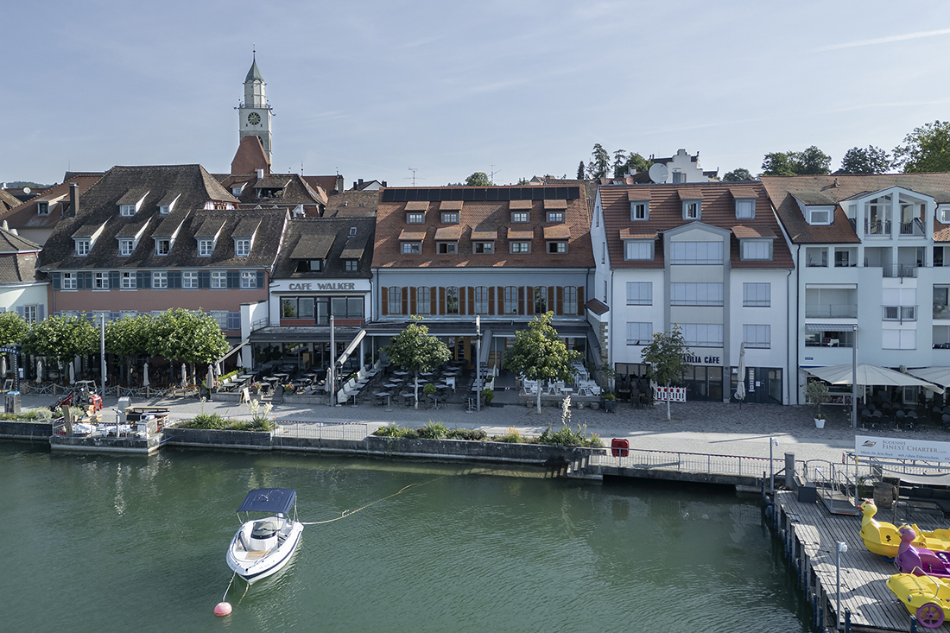
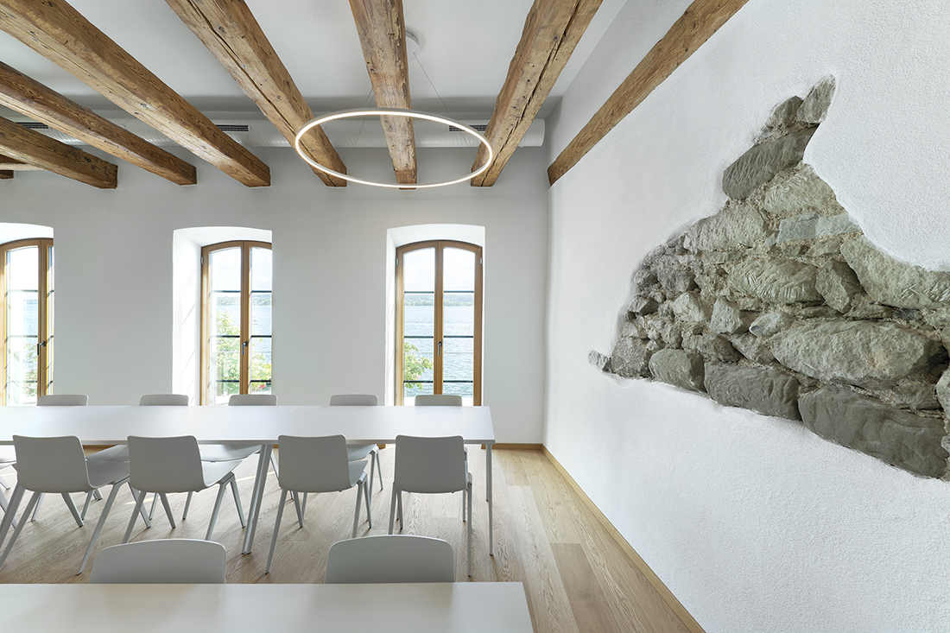
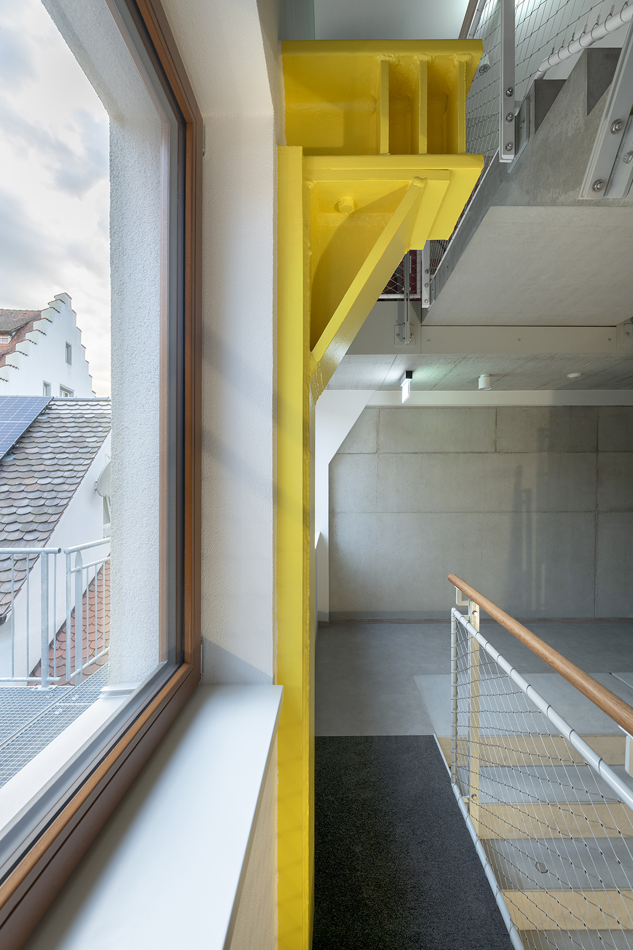
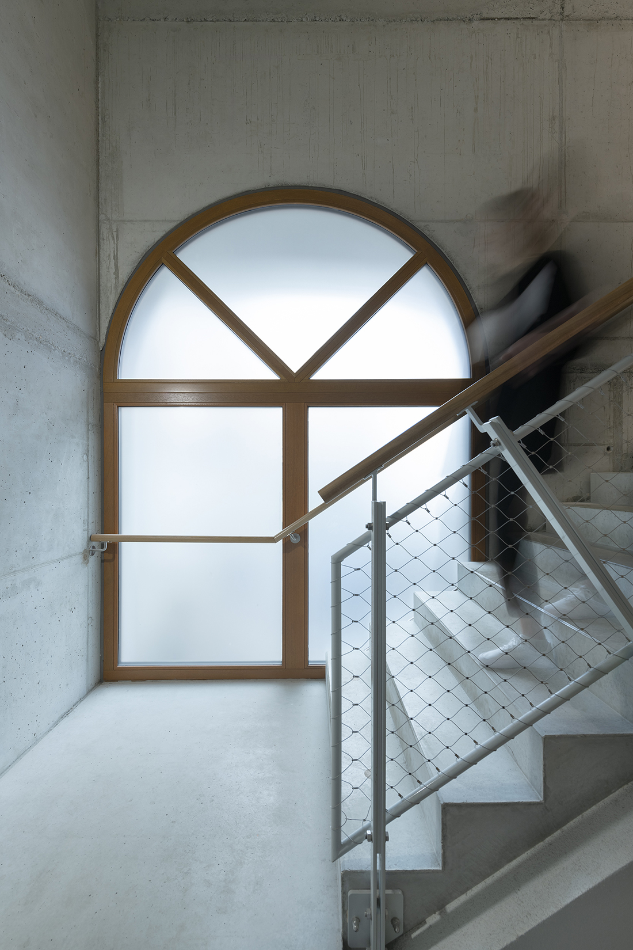
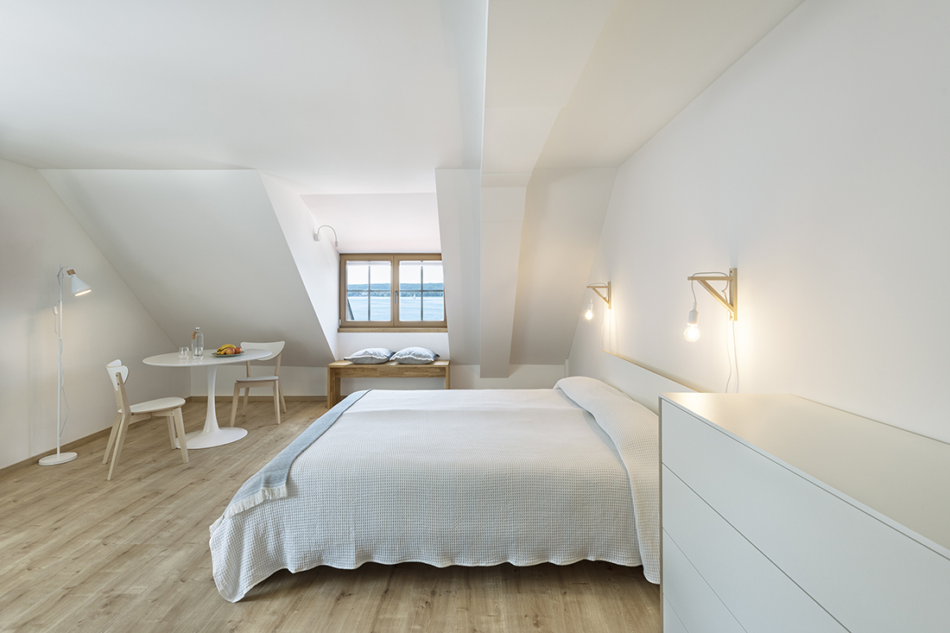
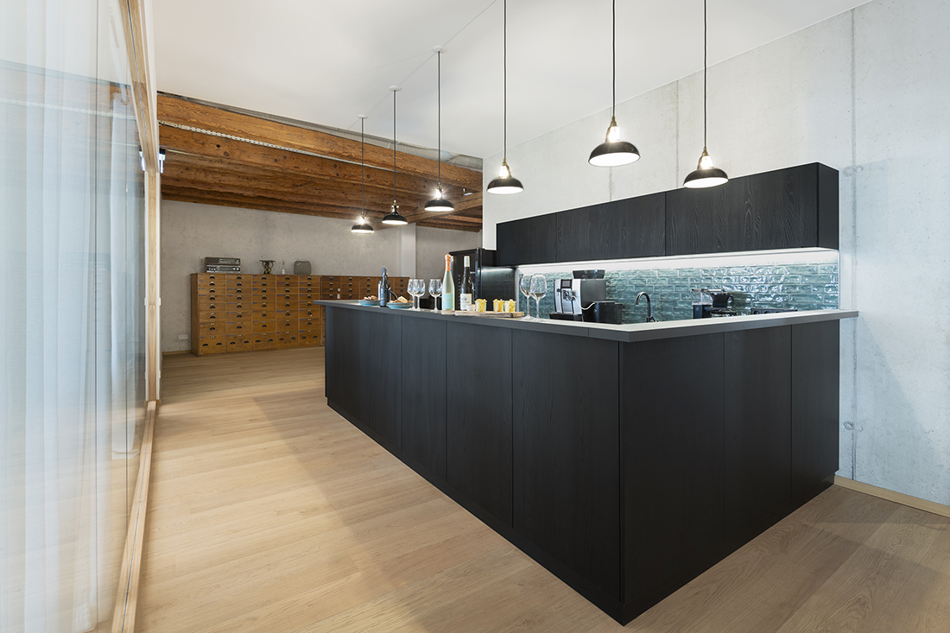
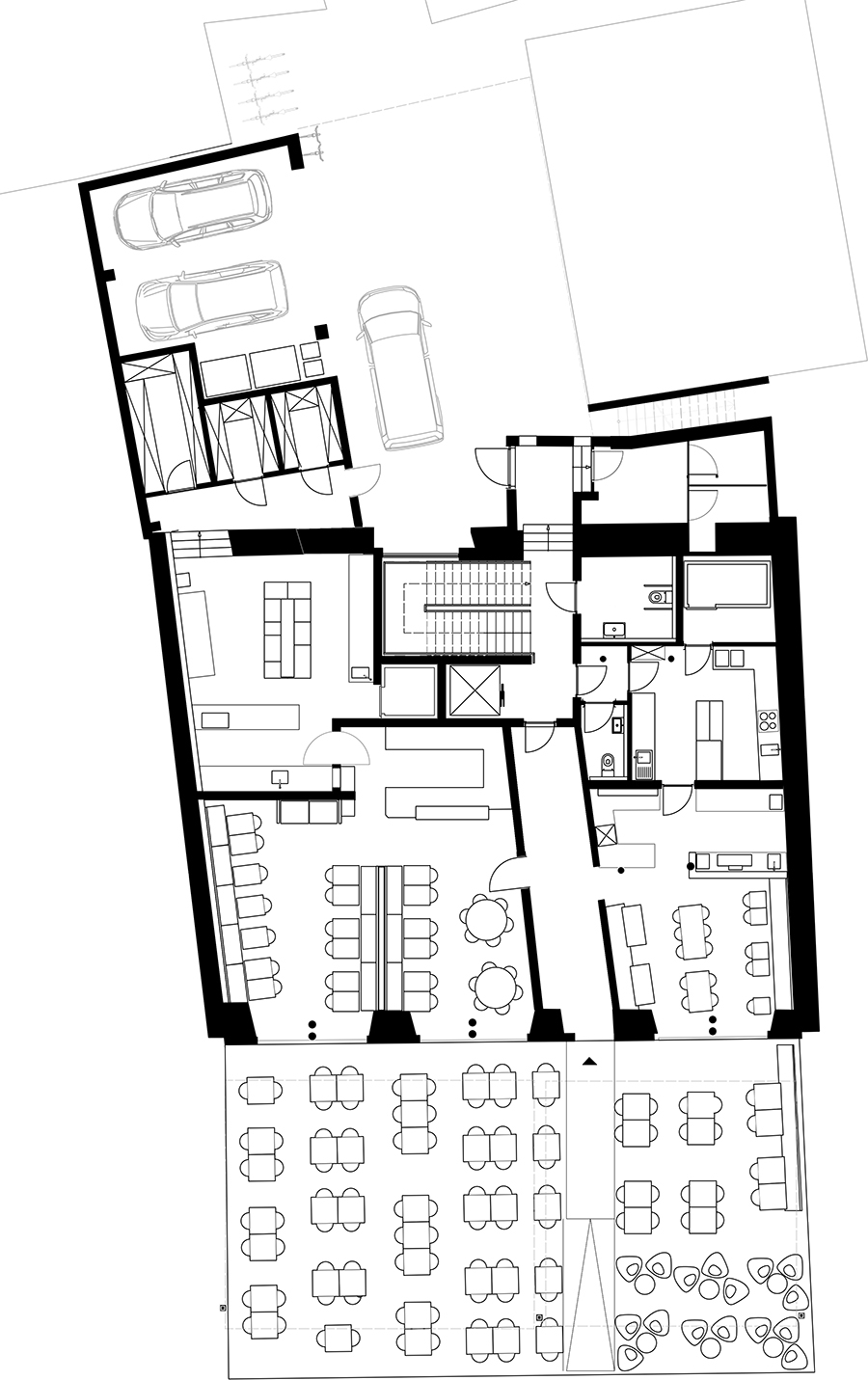



Credits
Architecture
Gaus Architekten; Christian Gaus
Client
Yvonne Oexle-Buhr
Year of completion
2024
Location
Überlingen, Germany
Total area
1.182 m2
Photos
Nina Baisch
Project Partners
Structural engineering: Dipl.-Ing. Hans Wenk
HLS planning: Mohr Solutions Ingenieure GmbH, Planning Office THIEL + VÖTISCH
Electrical planning: Good electrical engineering
Building physics: GSA Körner GmbH
Fire protection: ResQ Engineering
Measurement: Engineering office for surveying Haas
Kitchen planning: Schafferer & Co. KG, Hotel and restaurant supplies
Site management: GDO Gäng Drössel Otto Schunter Ehrle Consulting Engineers and Architect PartG mbB
Visualization: Gaus Architekten


