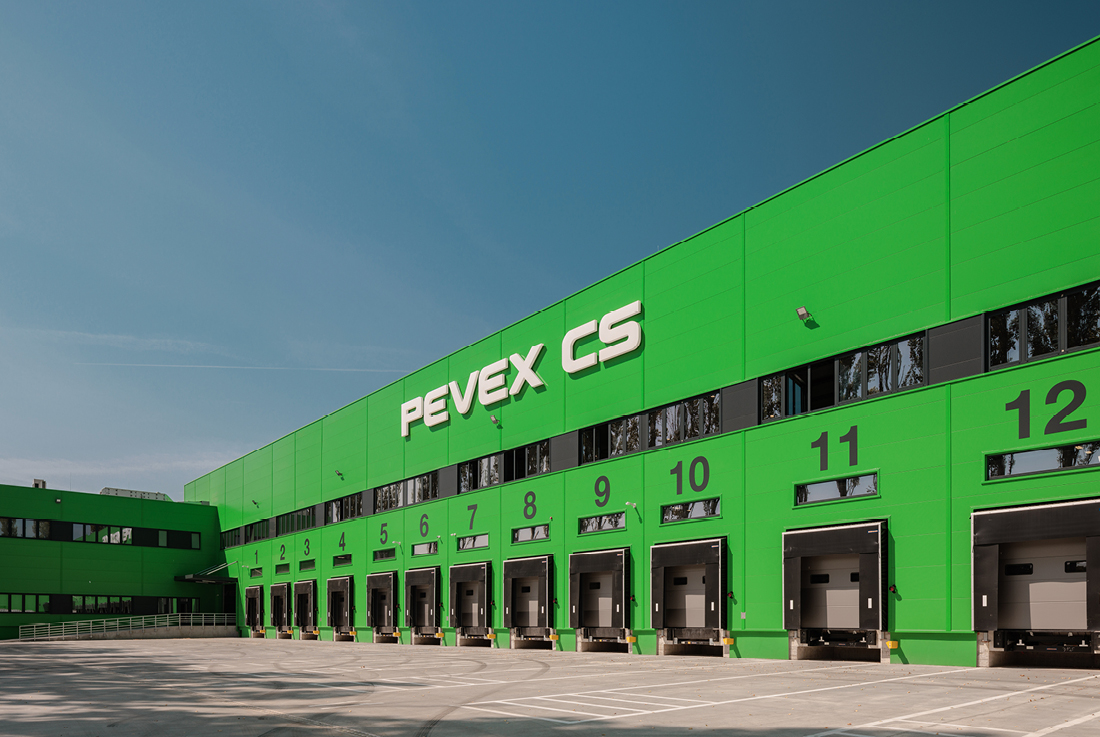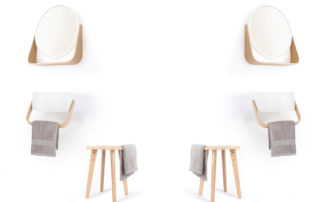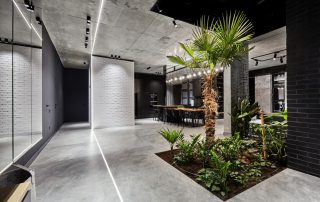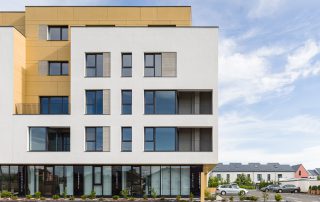Here is a projects that truly deserves the word “mega,” and this is one of them. The Pevex central warehouse project – the heart of Croatia’s largest DIY retail chain. A building that houses the entire product assortment, which is distributed to retail centers across the country. The building spans the size of two football fields and stands as tall as a five-story residential building. It’s so long that walking a full circle around it covers exactly 500 meters.
Through more than 14 dock shelters, the building is constantly loaded and unloaded with goods. Inside, tall, earthquake-resistant racks dominate the space, storing goods across six levels. The seemingly endless rows of racks create a captivating visual effect, and when fully stocked, they bring perfect order and hierarchy to the space and inventory.
Perpendicular to the racks are evacuation and transport corridors, with tall portals that visually command the interior. This building is all about pure function – where design decisions are driven by the logic of distribution, transport, entry, exit, and goods storage, prioritizing simplicity, speed, and maximum capacity while accommodating numerous visible and invisible installations and regulations.
Despite its focus on functionality, it carries an architectural signature – making it mega. Mega powerful. And endlessly green.
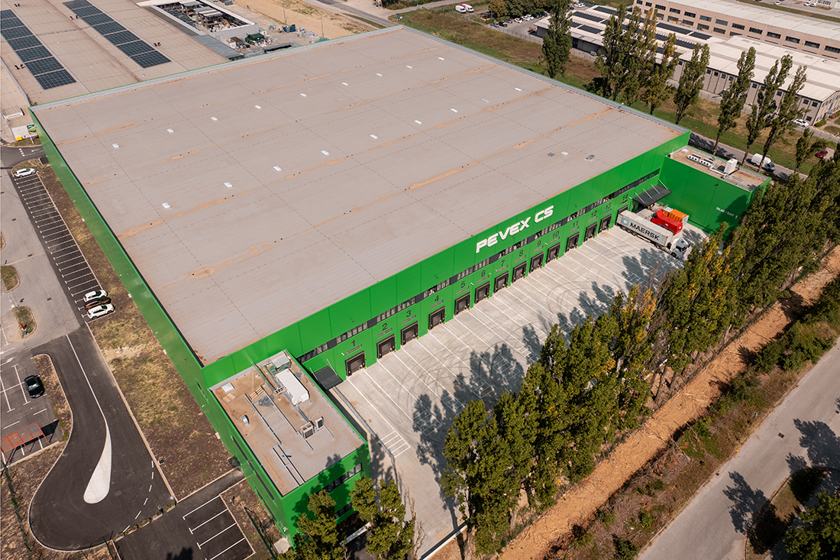
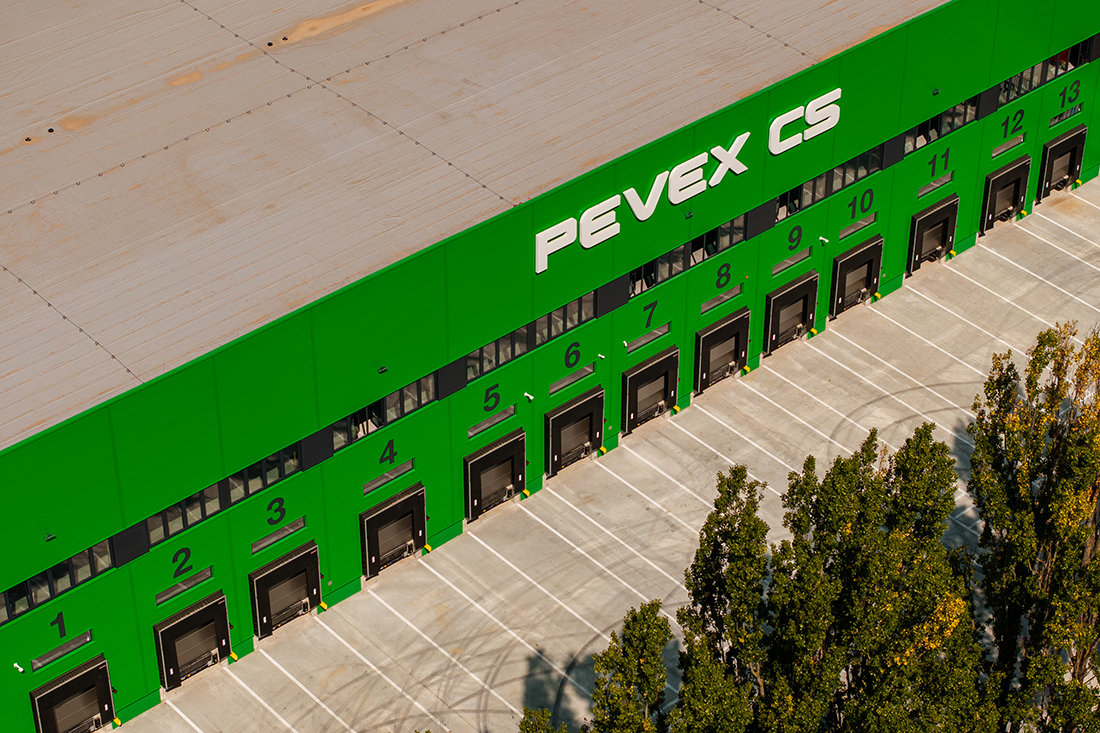
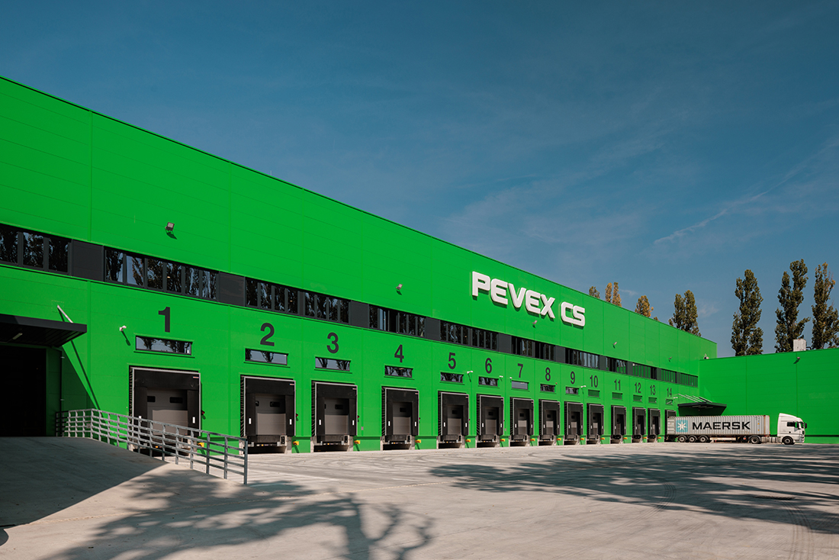
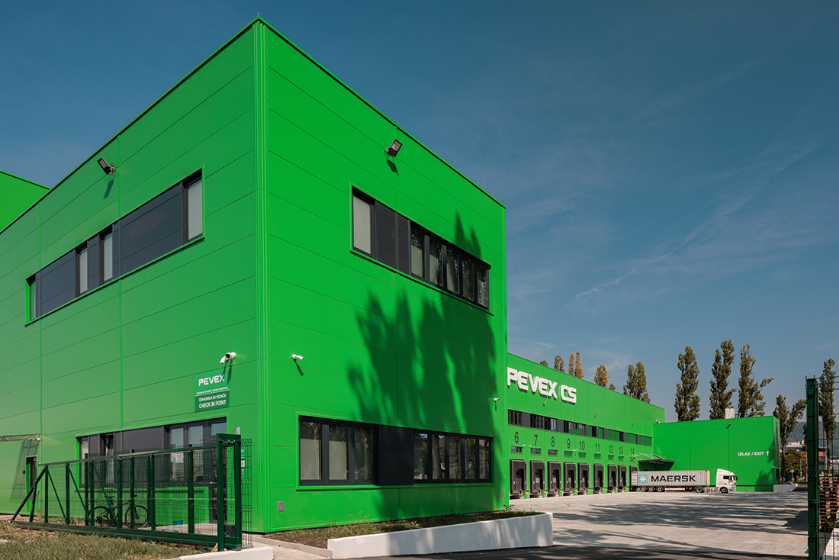
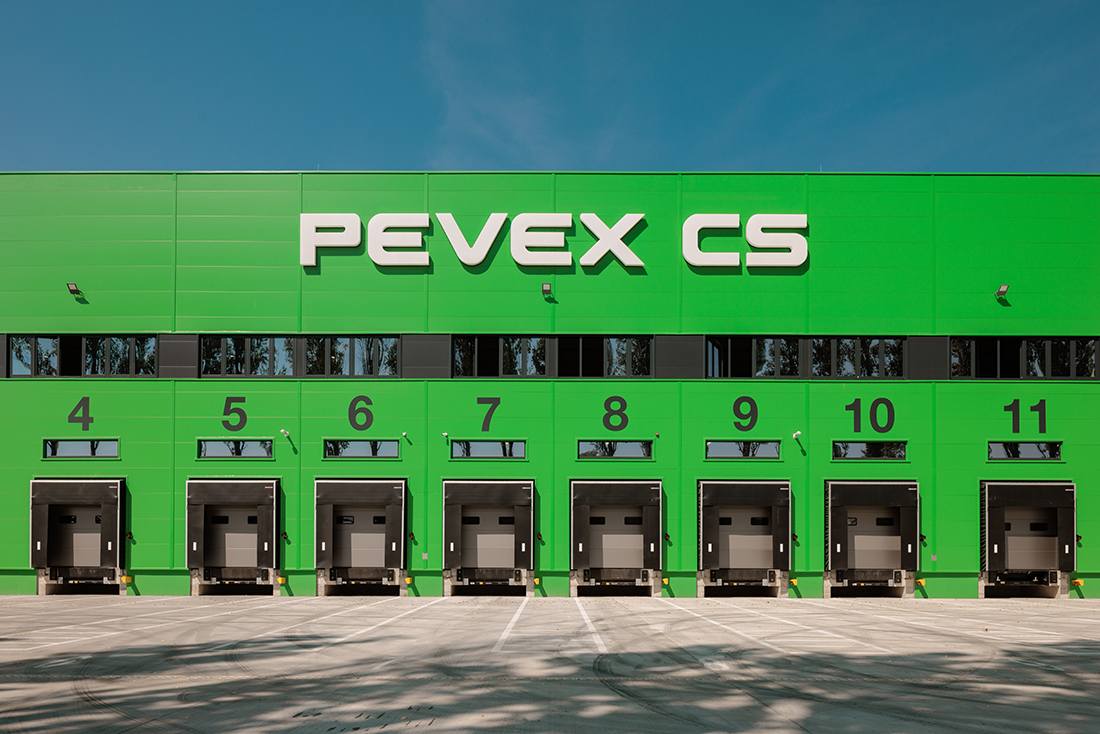
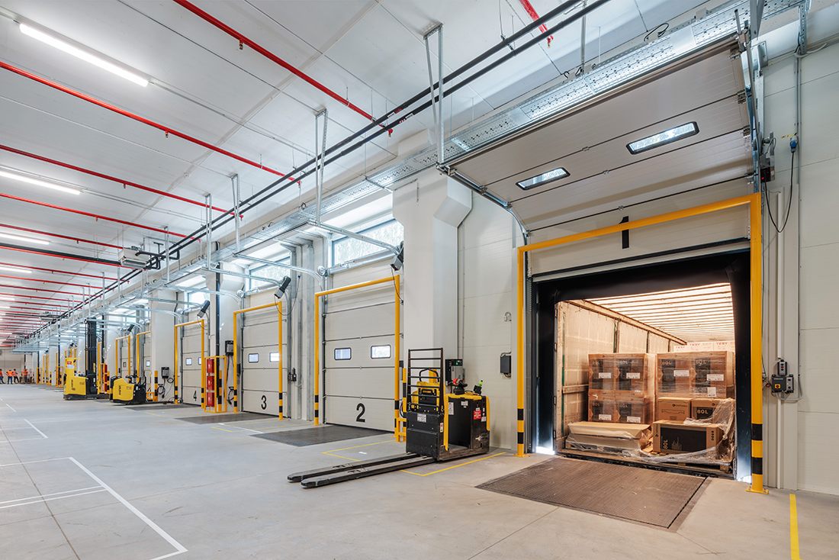
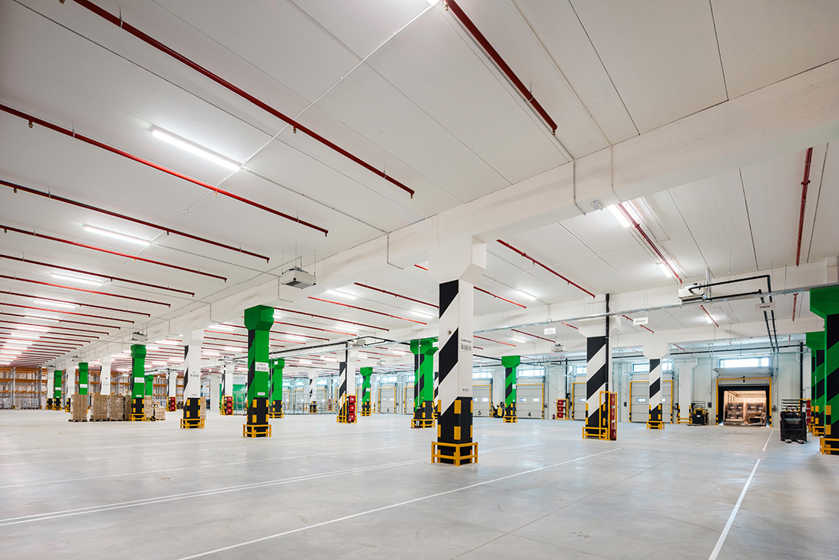
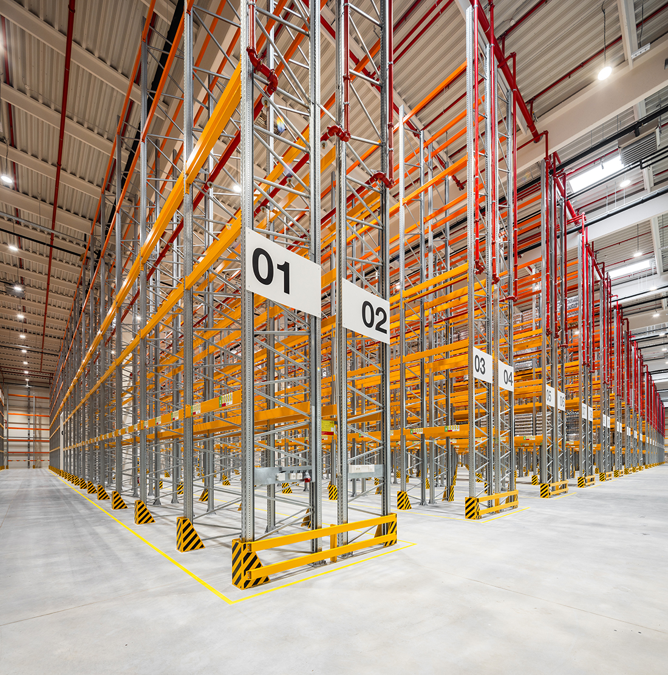
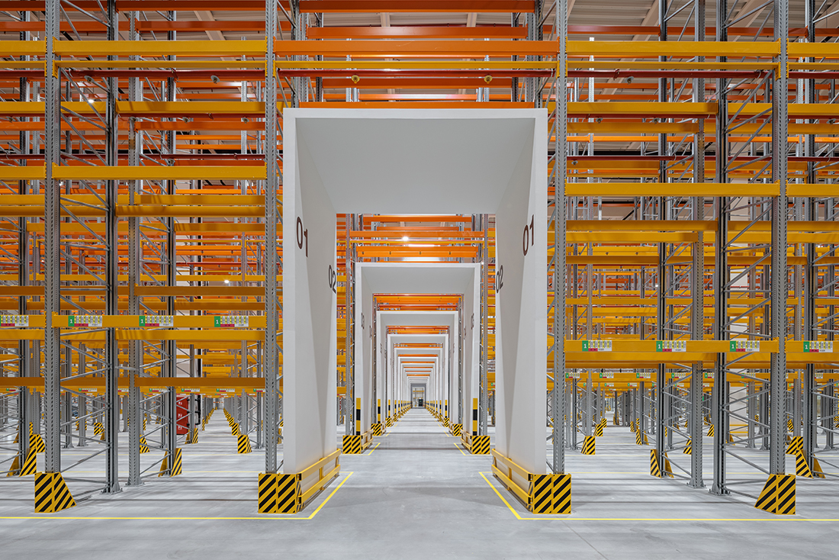
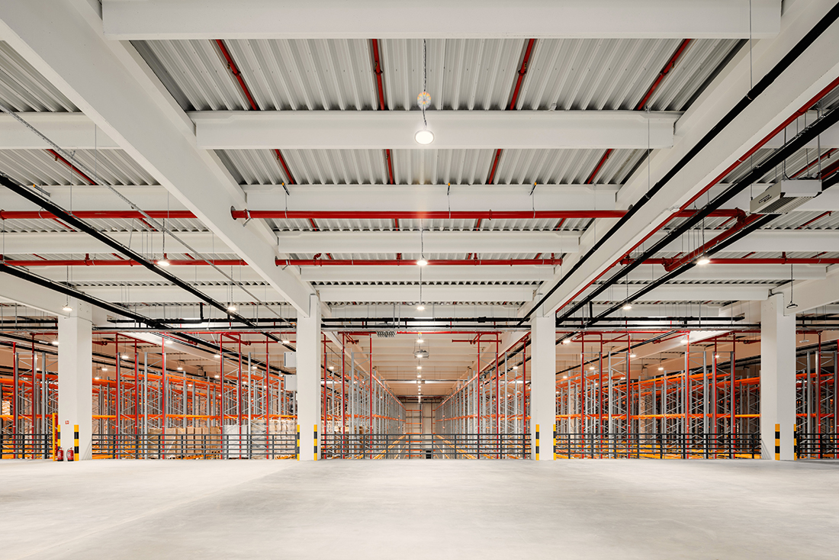

Credits
Architecture
Rechner Architects; Bruno Rechner, Igor Knez
Client
Pevex d.d.
Year of completion
2024
Location
Zagreb, Croatia
Total area
17.190 m2
Site area
58.325 m2
Photos
Stojcic Multimedia Studio


