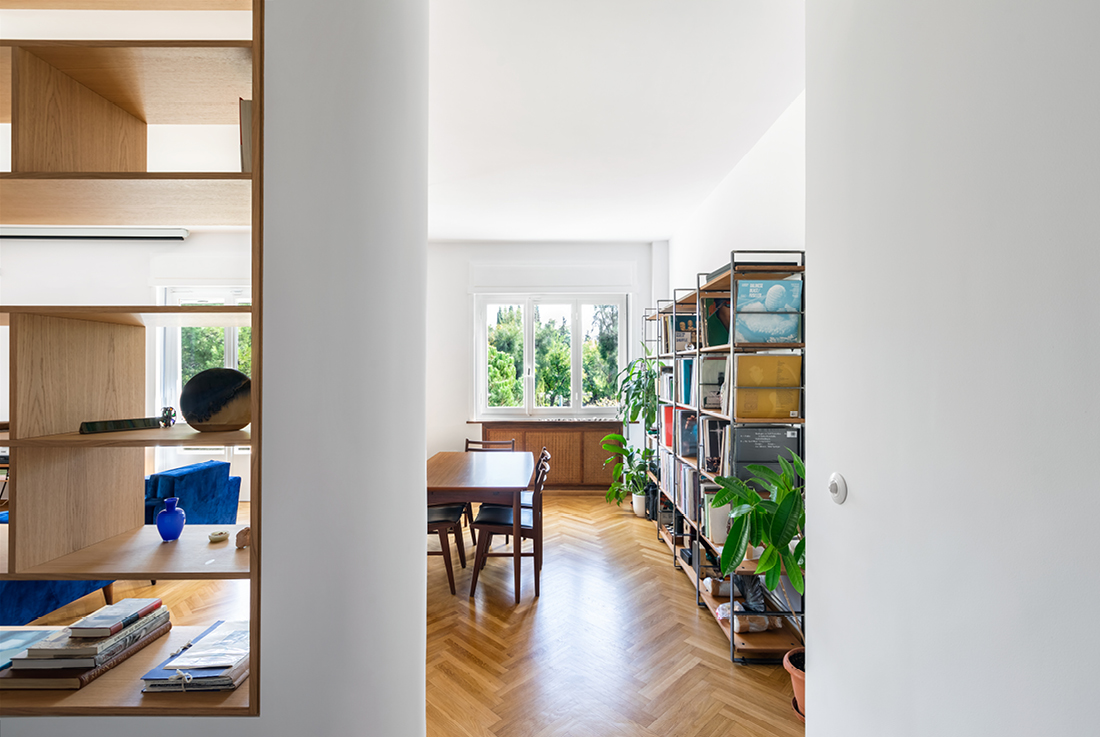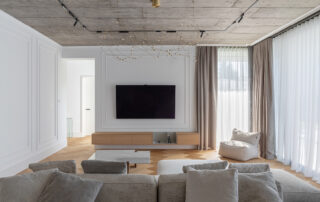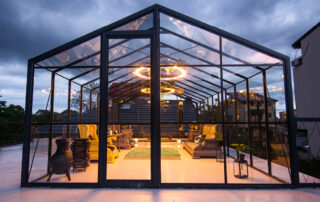Located in a 1950s Athenian building on Mavromateon Street, this 160-square-meter apartment was restored to its original residential character after years of serving as an office. The design approach sought to preserve the building’s architectural identity while adapting the space to modern living needs.
The first major decision was to relocate the living room to the front of the apartment, maximizing the panoramic view of Pedion tou Areos park. Interior walls were removed to allow the view to unfold gradually as one enters the space. The second design choice was to merge the living and dining areas, creating a more open and fluid layout. The third was to enlarge the kitchen by incorporating adjacent utility rooms.
A lightweight partition was introduced between the kitchen and the studio, allowing indirect sunlight to filter through and brighten the interior. The original bedroom wall was replaced with a perforated bookshelf, maintaining visual access to the park.
The material palette – featuring oak flooring, mosaic tiles, and wood-paneled doors – harmonizes with contemporary elements such as translucent surfaces. The result is a modern yet respectful renovation that balances historic character with contemporary aesthetics.
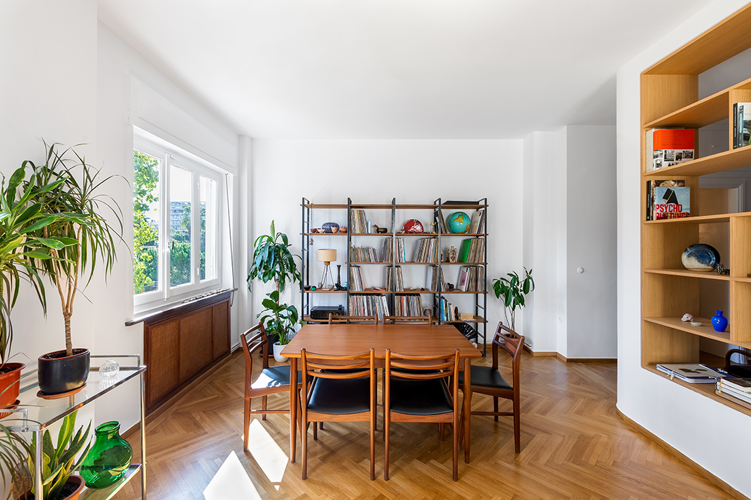
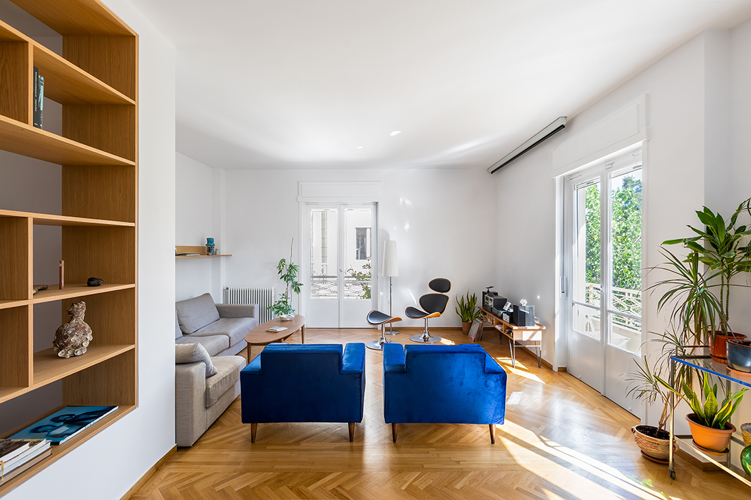
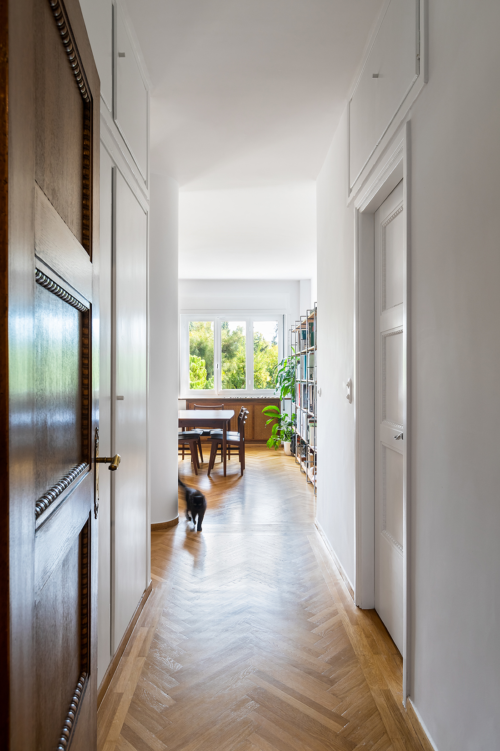
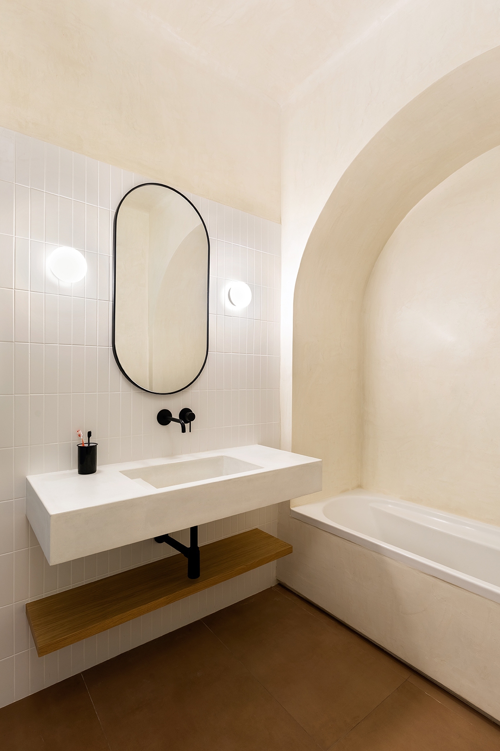
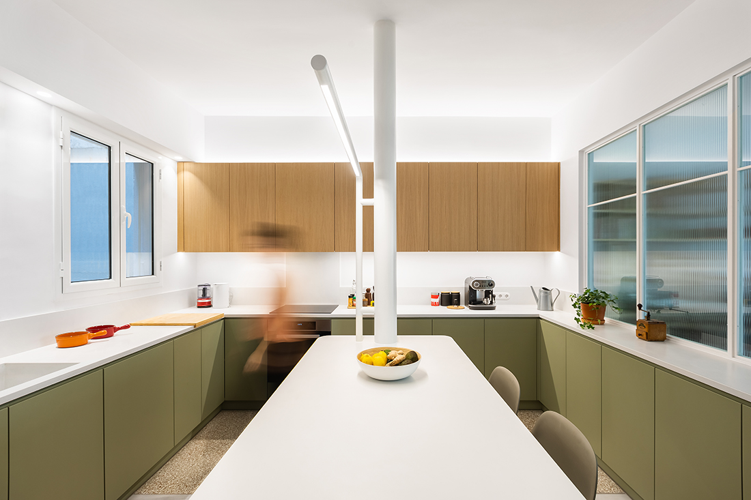
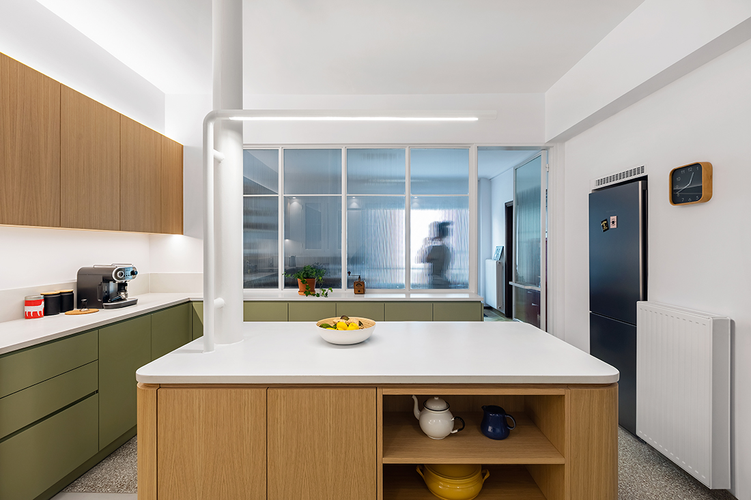
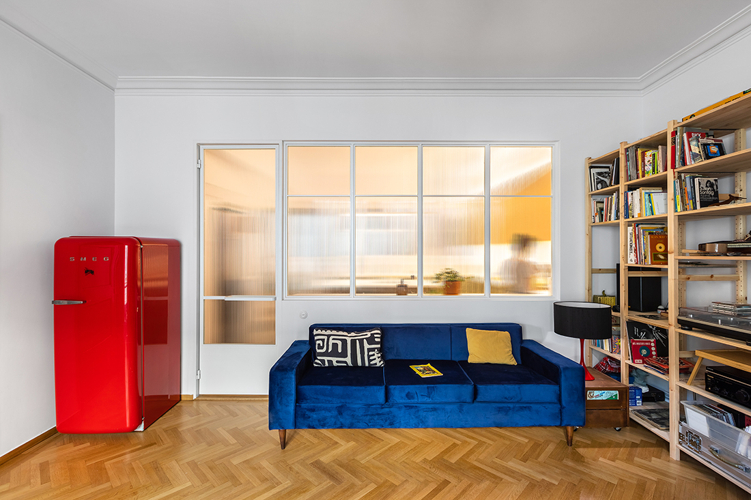
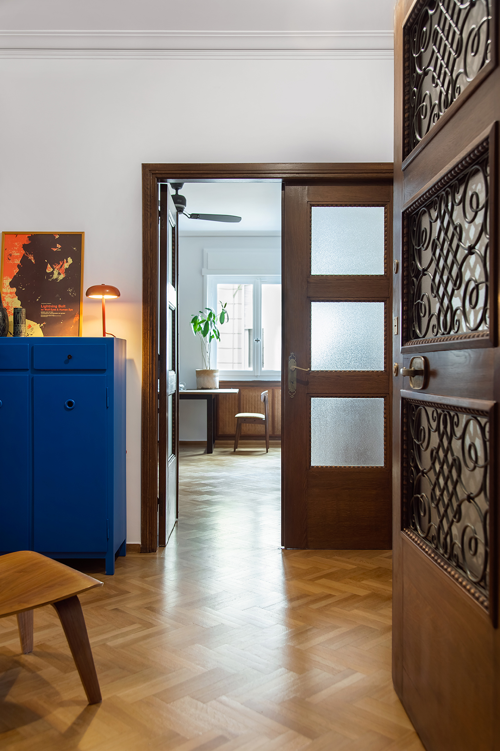
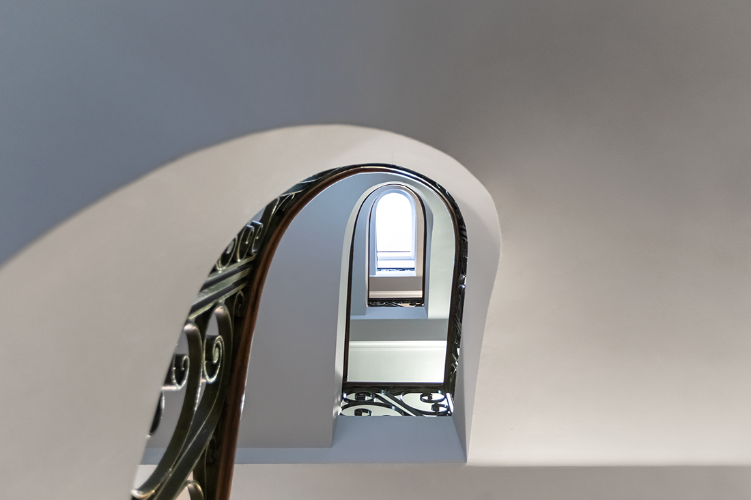
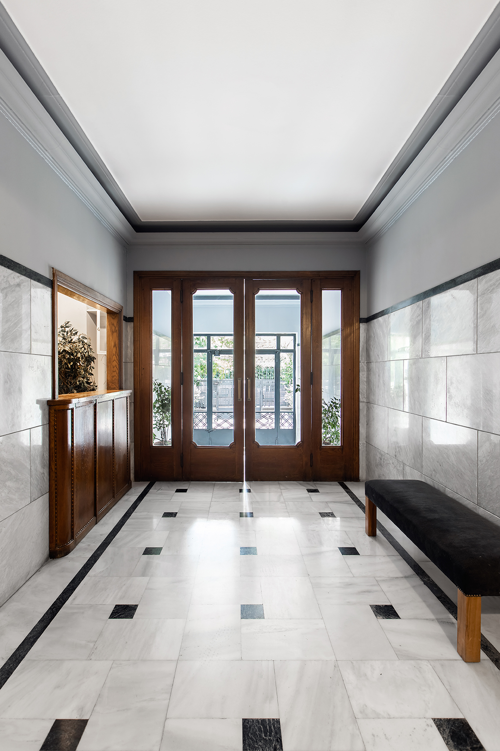
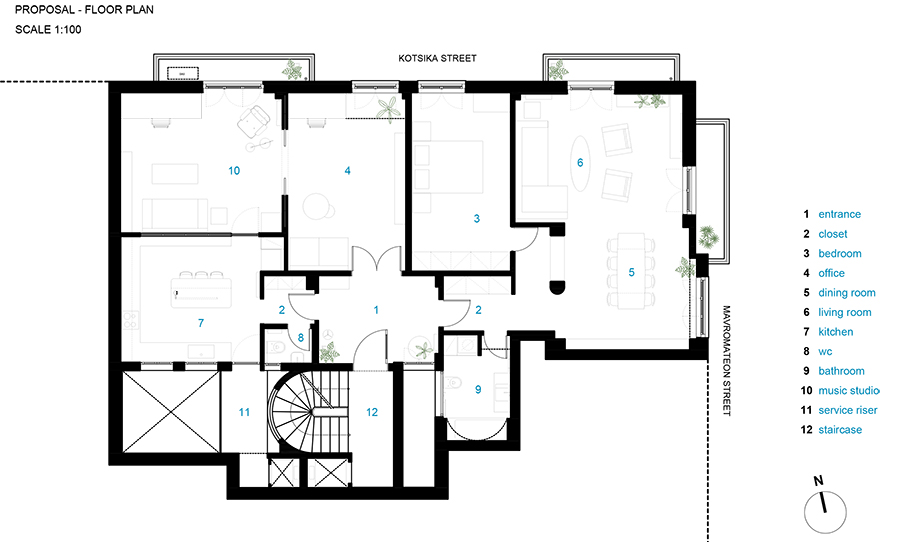

Credits
Interior
4k Architects; Thalia Niniou, Georgia Poulopoulou, Despina Vouteri, Louisa Anagnostou
Client
Private
Year of completion
2023
Location
Athens, Greece
Total area
160 m2
Photos
Mariana Bisti
Project Partners
Constantine Malamatinis


