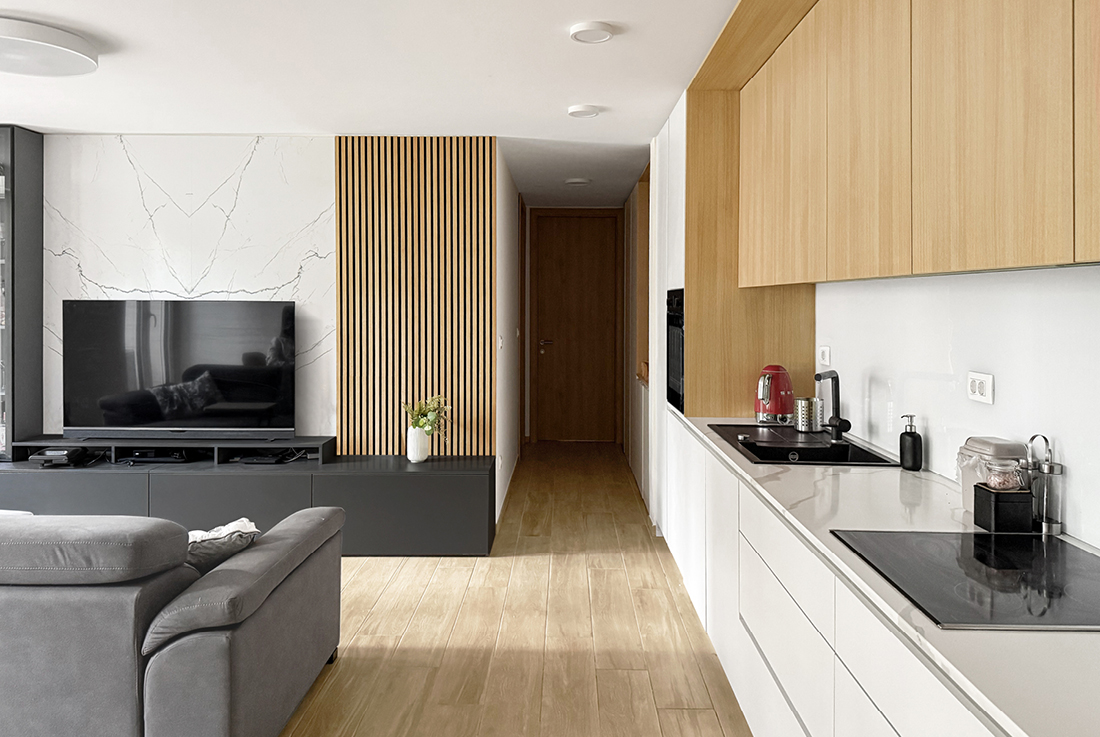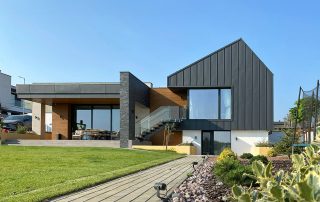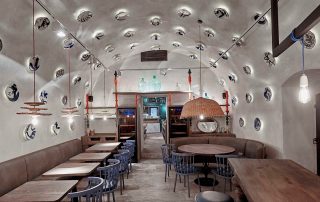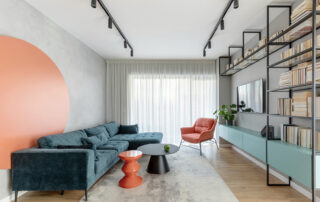Linear Harmony in Ljubljana
Nestled in the heart of Ljubljana, just steps from the vibrant Trubarjeva Street, this three-room apartment occupies part of a newly constructed modern villa block. Distinguished by its spacious private atrium and clean architectural lines, the apartment is organized around a pronounced linear layout – a long corridor that serves as the spatial axis connecting the bathroom, an open-plan living area with a kitchen, and two bedrooms.
The interior design centers around a dialogue between crisp white custom-made furniture and warm, functional wooden niches – each tailored to meet specific needs while contributing to a cohesive whole. This dynamic interplay of materials anchors the apartment’s identity and maximizes both form and function. To enhance the visual rhythm and usability of the elongated corridor, a sequence of thoughtfully integrated elements was introduced. A built-in oak bench greets visitors in the entryway, followed by a mirrored niche that visually extends the space. A dedicated workstation with a custom wooden desk subtly merges into the corridor, turning a transitional space into an area of productivity and calm.
The largest and most striking niche sits at the heart of the apartment: the kitchen. Clad in high-gloss white glass, its reflective surfaces amplify daylight and contrast beautifully with the natural textures of oak. Additional niches appear throughout – such as a bookshelf in the corridor and integrated workspaces in both bedrooms – each reinforcing the rhythm and narrative of the design. The tonal palette, composed of soft greys, crisp whites, and the warmth of oak, offers a timeless elegance. This harmony of materials and spatial clarity results in an interior that is both inviting and practical – an urban sanctuary tailored to modern living.
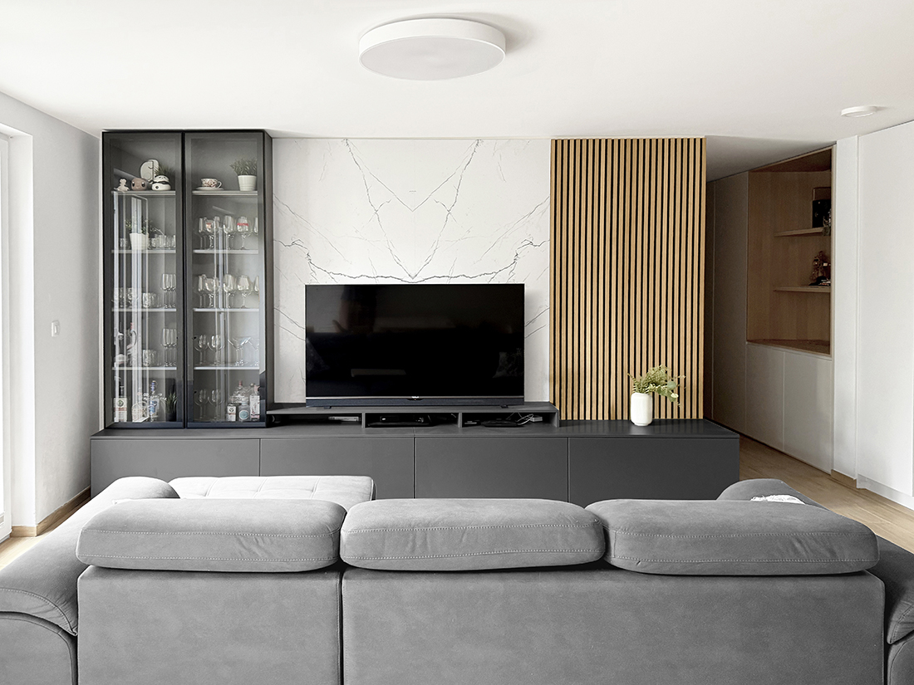
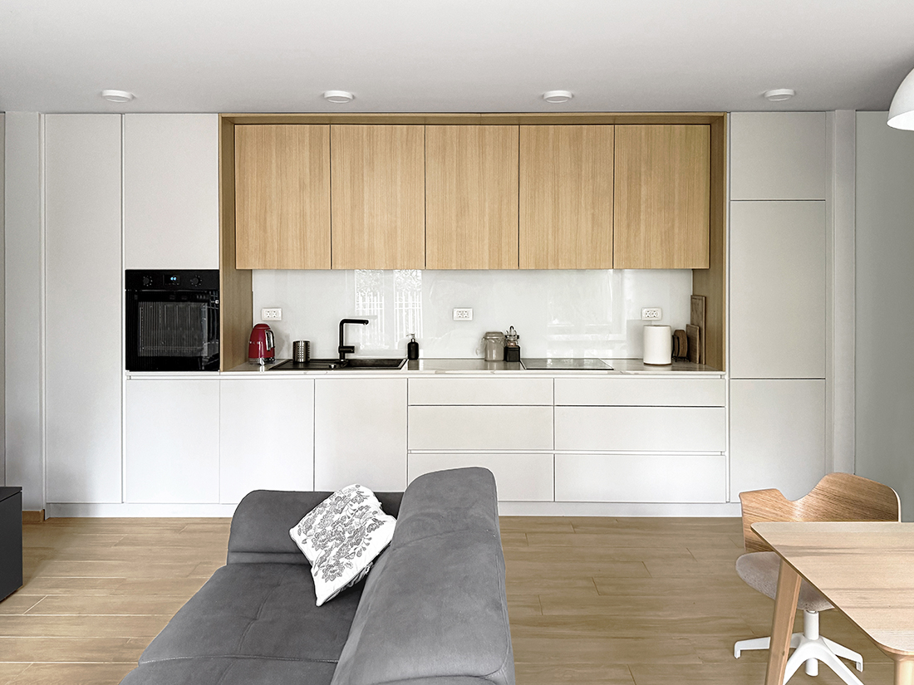
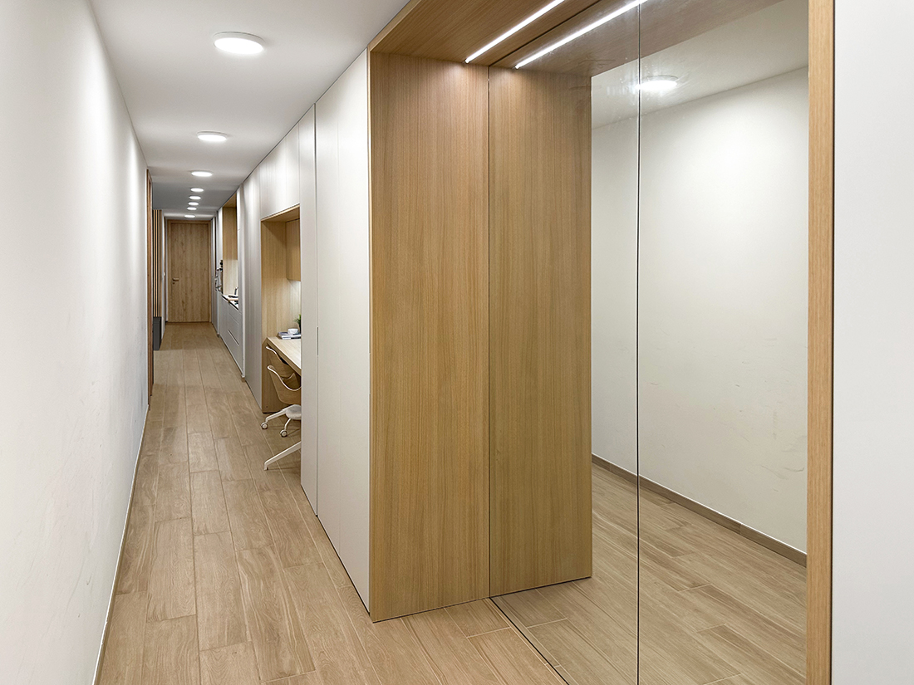
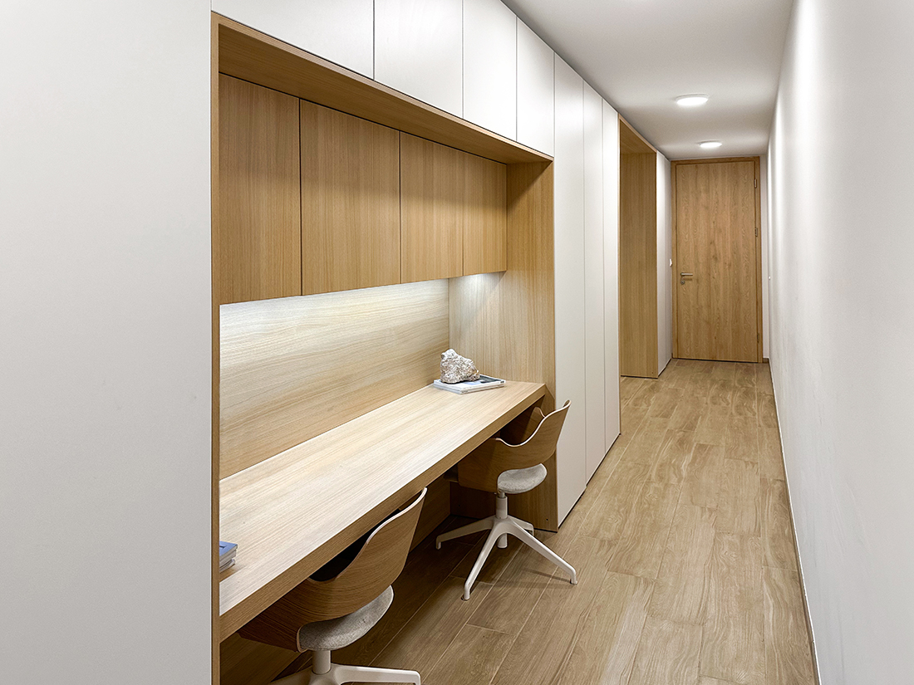
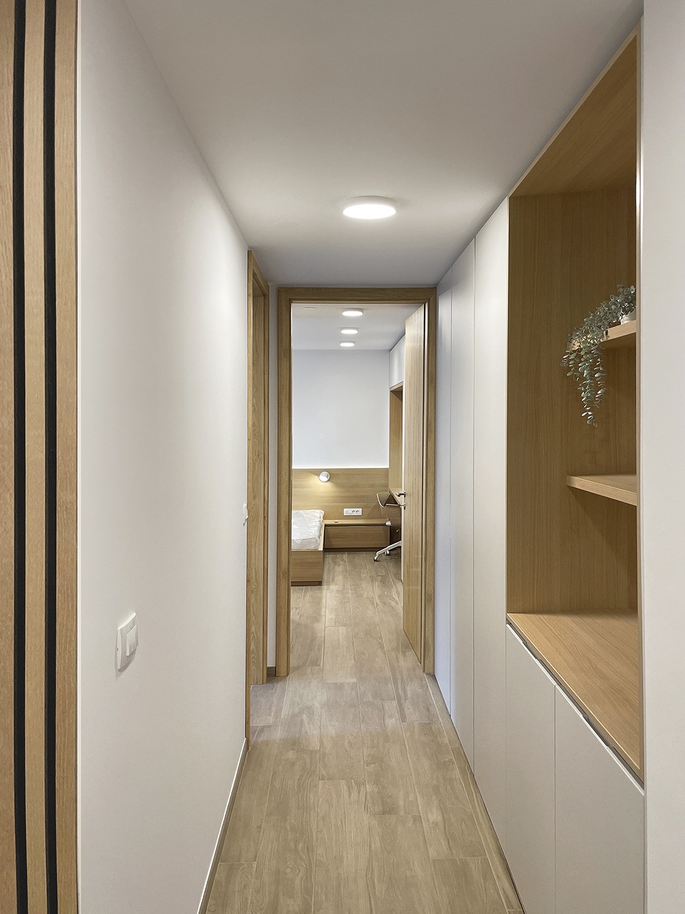
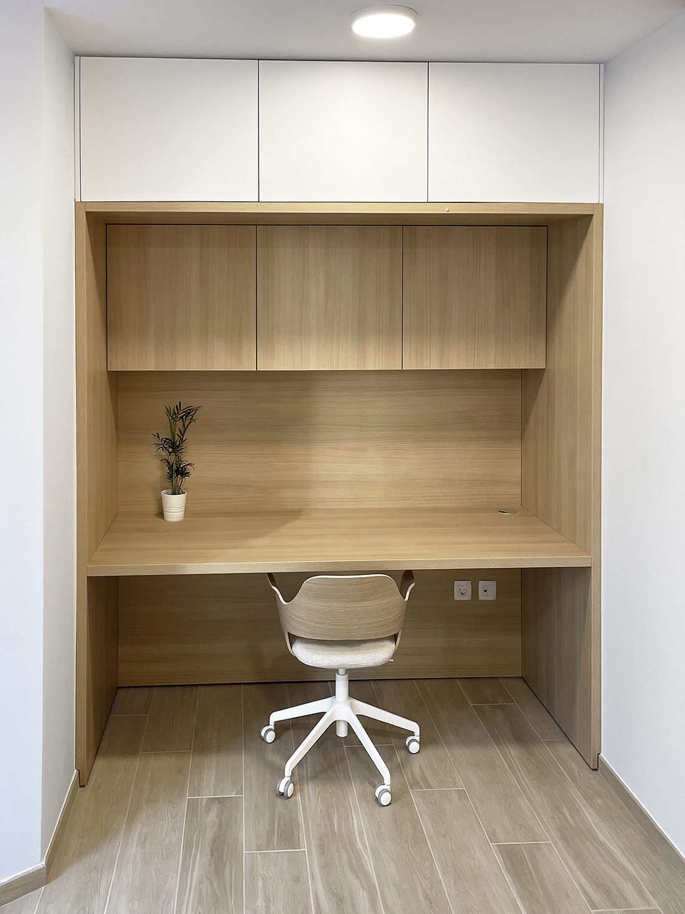
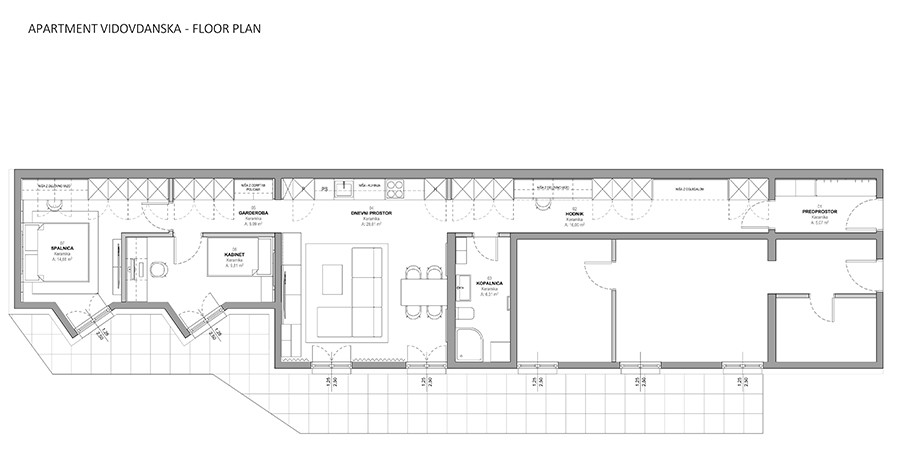
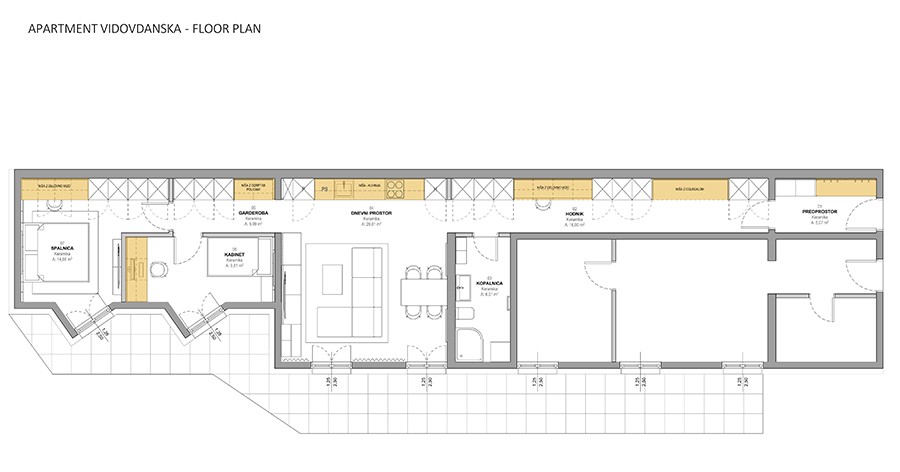

Credits
Interior
Arhitektura BB; Borut Bernik, Ekaterina Bernik
Client
Private
Year of completion
2022
Location
Ljubljana, Slovenia
Total area
85 m2


