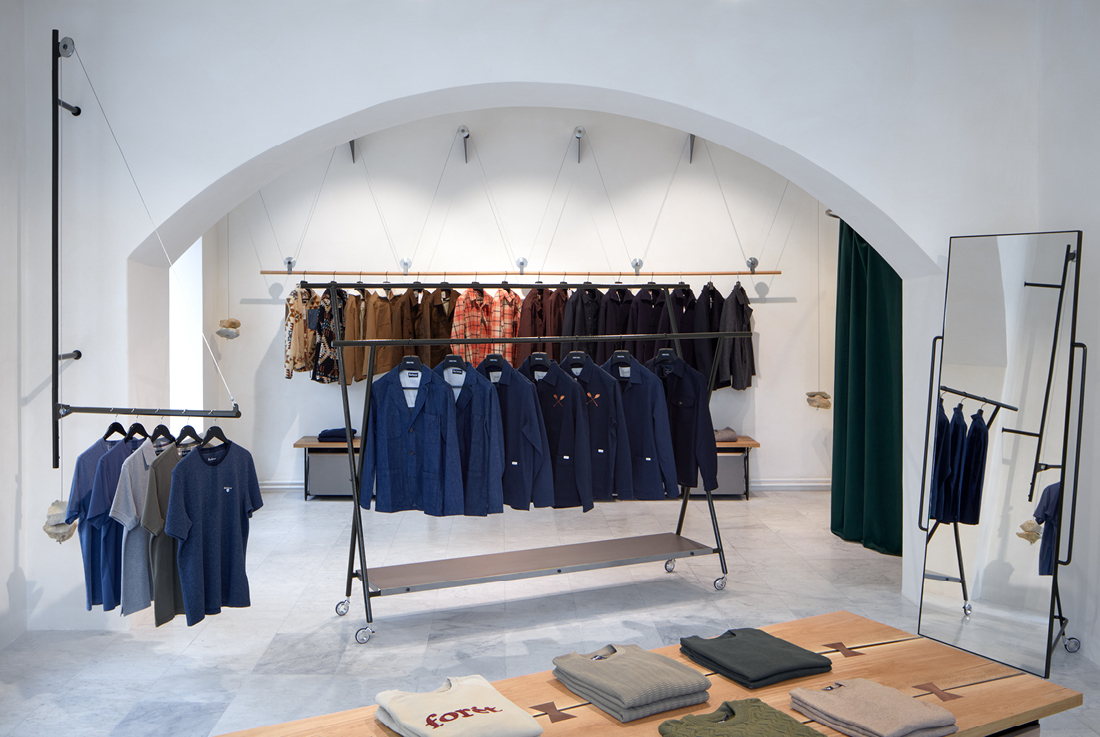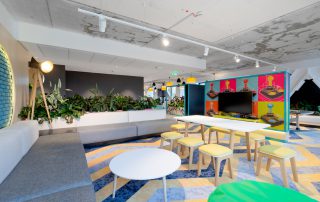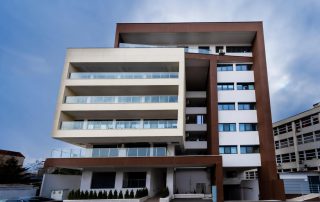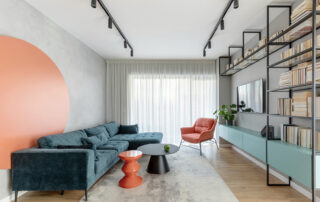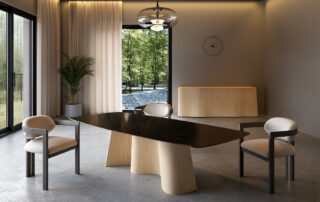We were approached to design the interior of a boutique located in a space that had recently undergone a high-quality refurbishment. As a result, there was no need to create an elaborate backdrop or conceal anything. Rather than turning away from the existing architecture, we chose to engage with it – complementing the space naturally instead of overshadowing it. At the same time, the design addresses the challenge of selling quality goods. The space is not so minimal that it resembles a gallery and over-fetishizes individual pieces, nor is it so crowded that the products blend into a single mass. Our goal is to strike a balance between these two extremes.
Craftsmanship
The store specializes in high-quality, predominantly British men’s fashion. Reflecting this, the interior avoids any sense of ostentation and instead embraces a form of refined asceticism. The furnishings are simple and transparent in design but meticulously crafted, using only a few high-quality materials. No substitutes are used. We want the interior to invite touch and convey a sense of solidity.
Playfulness
We want customers to enjoy discovering the space as much as we enjoyed designing it. We allowed our inner geeks to show – we’re more intrigued by how something is constructed than how it appears at first glance. This is an interior that reveals itself more fully with a second look.
Furniture
The central elements are sturdy tables crafted from solid oak planks with natural imperfections. These tables embody craftsmanship – each one a distinctive solitaire grounded firmly in the space.
Lightweight hanging systems express the idea of structural lightness. Despite their delicate appearance, they are capable of supporting a large volume of clothing. These are not decorative features but practical tools. They are visually anchored by coarse stones – remnants of the original house, discovered in the backyard where the landlord had kept them after the renovation. Folded sheet metal serves as shelving – raw material with a simple, repeating motif. Most of the shelves remain open; there’s no need to hide the products.
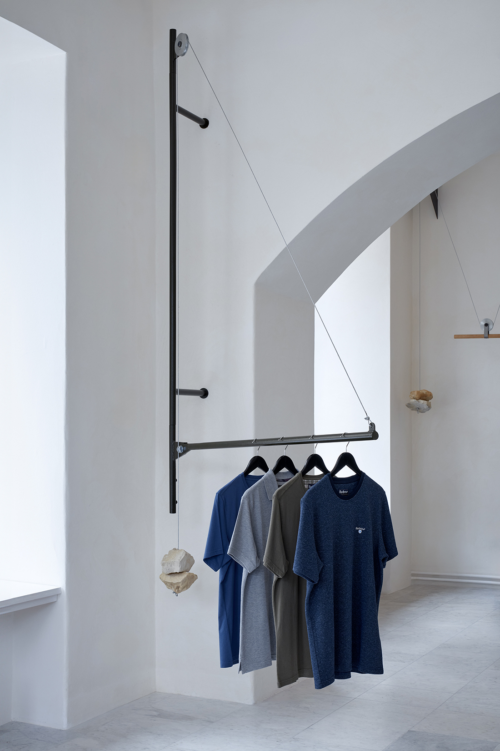
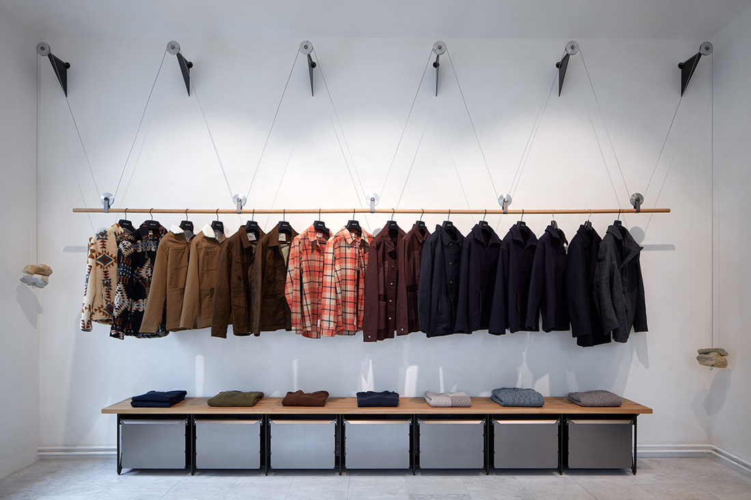
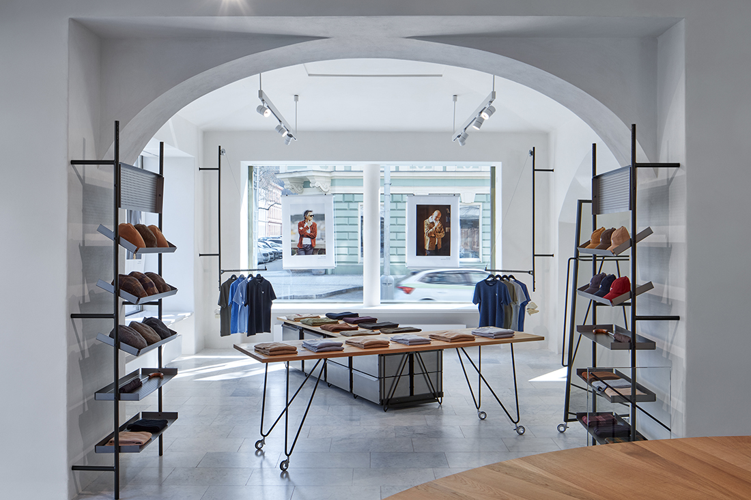
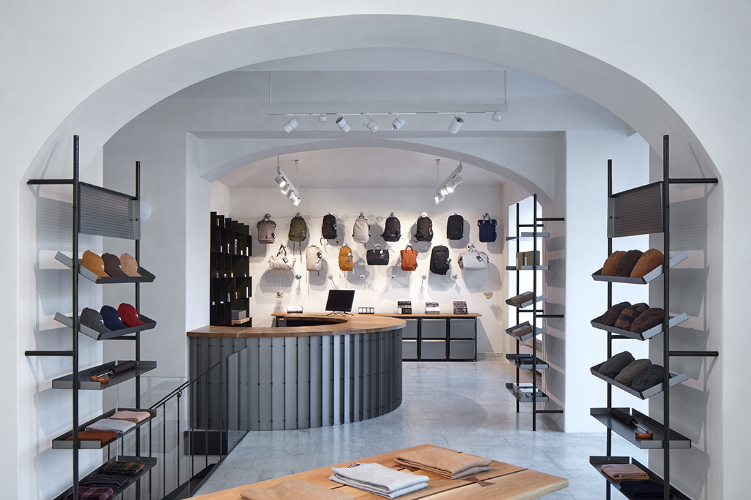
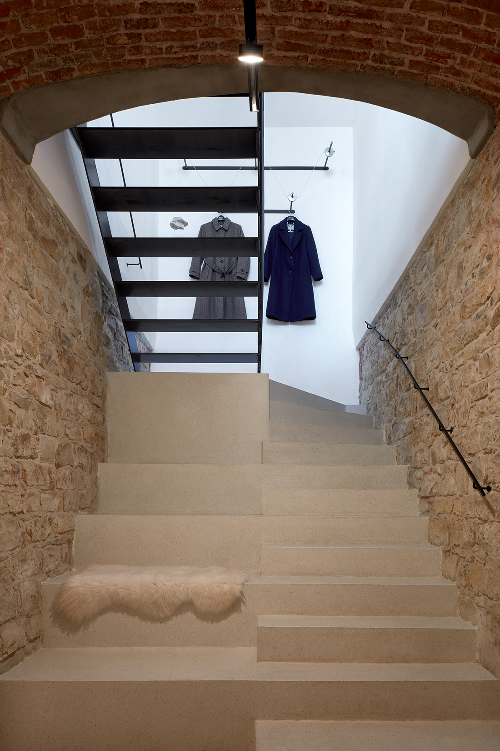
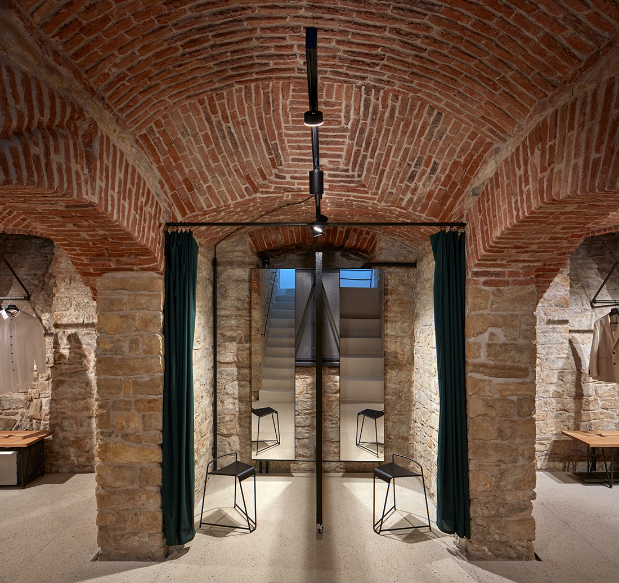
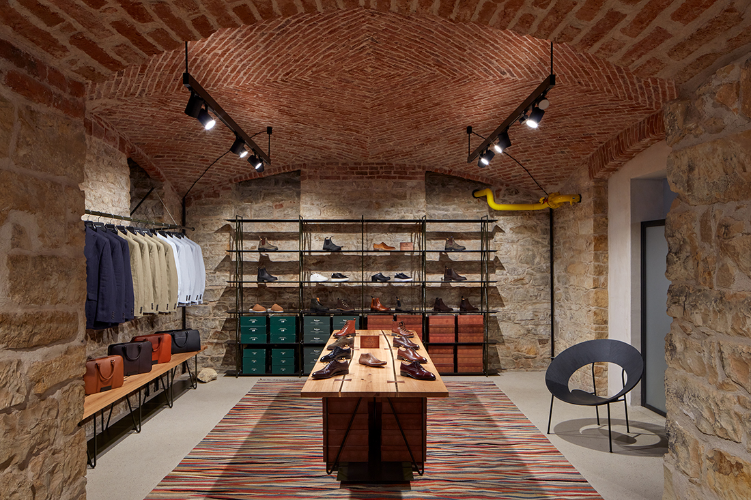
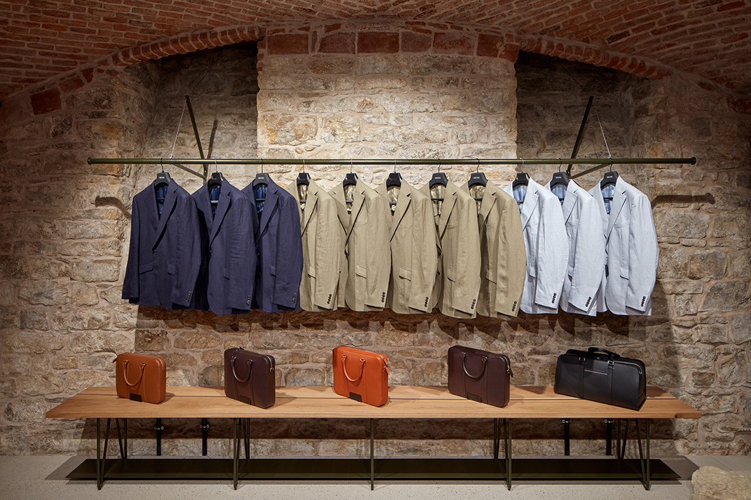
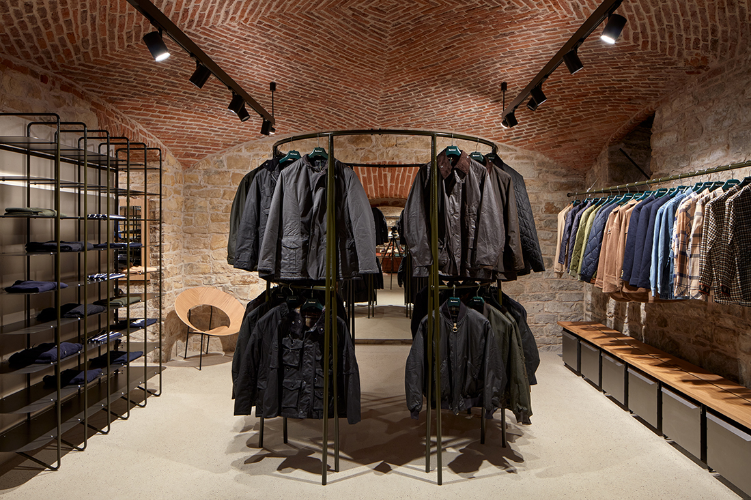
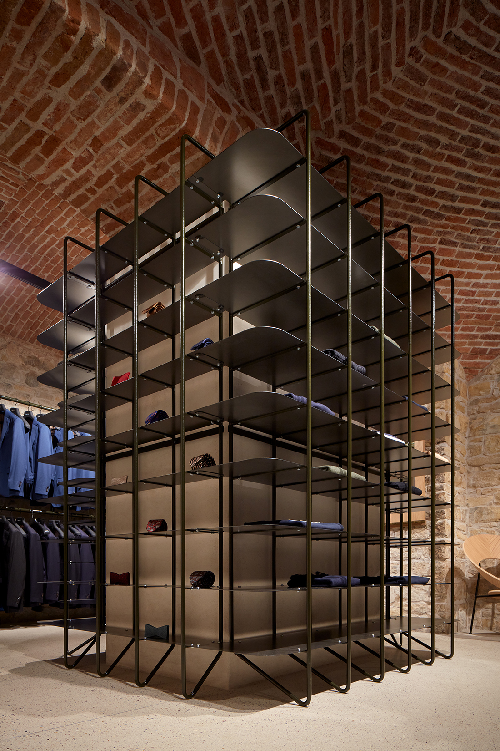

Credits
Interior
originální regionální architektura s. r. o. (ORA); David Mareš, Ivona Náterová, Jan Veisser, Jan Hora, Barbora Hora, Maroš Drobňák, Klára Mačková, Klarisa Ach-Hübner, Pavla Večeřová, Oskar Madro
Client
Private
Year of completion
2023
Location
Prague, Czech Republic
Total area
265 m2
Photos
BoysPlayNice


