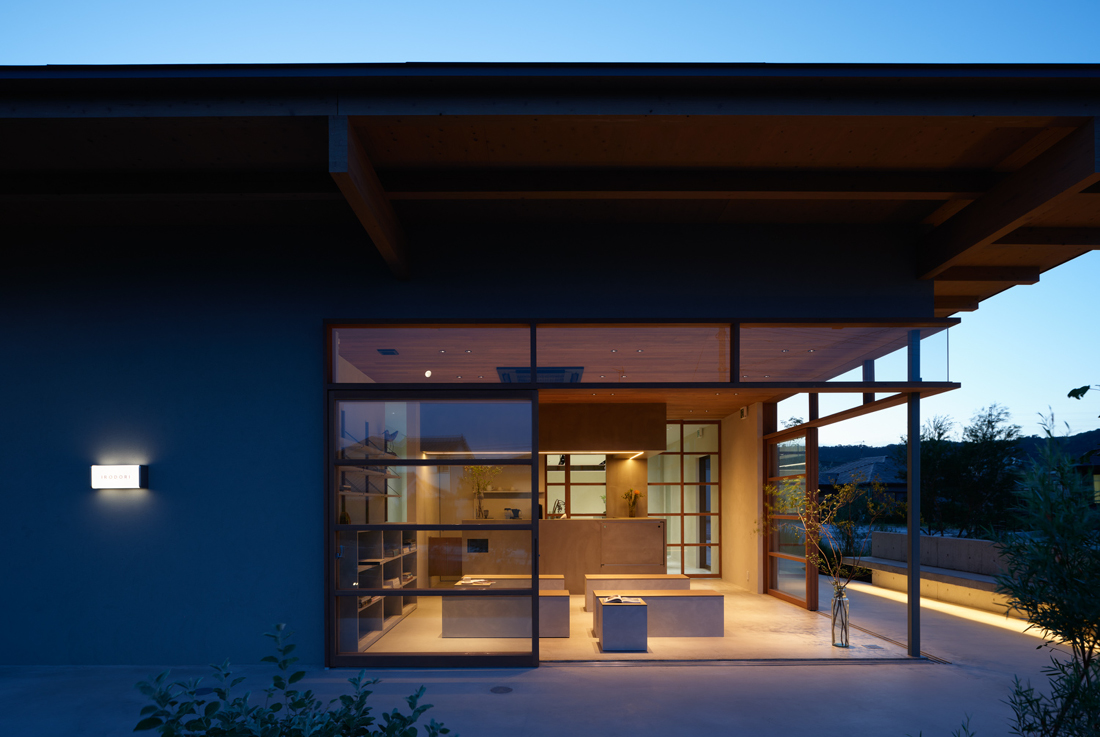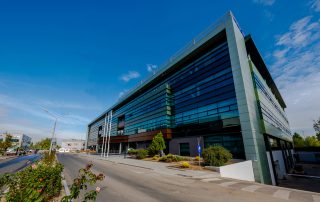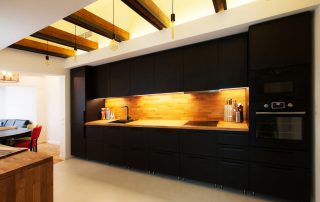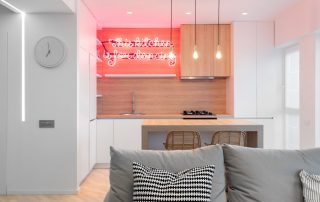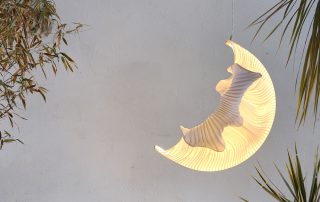This project involves the relocation and reconstruction of an existing store in Kirishima City, Kagoshima Prefecture. It began with the vision of creating a space that is open to the local community – a place where people can enrich their daily lives through health and beauty.
The building’s zoning plan designates the area facing the road as a space for community interaction and a café, while the more secluded area to the rear is reserved for a beauty salon. The café is surrounded by greenery and features an open terrace that extends into the town. A large overhanging eave creates a fluid connection between the interior and exterior, expanding the scope of activities.
The parking area adjacent to the terrace is also intended to serve as an event space – hosting food trucks, markets, and more – fostering local engagement. Surrounded by houses and fields, the exterior design emphasizes harmony with its environment. Generous eaves (extending 1.9 meters) help the structure blend in by highlighting horizontal lines and reducing any sense of visual heaviness. Earth-toned finishes lend the building a calm and inviting appearance.
The aim is for this location to become a vibrant space that brings color to everyday life through beauty and wellness. By opening itself to the town and encouraging connection, it hopes to revitalize the area and make daily living more enjoyable.
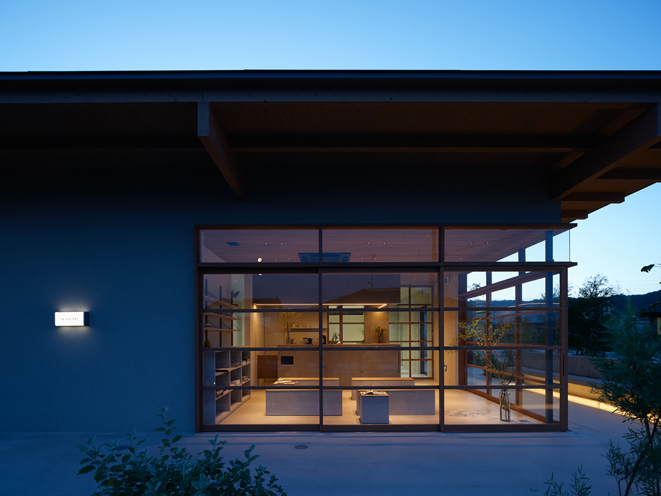
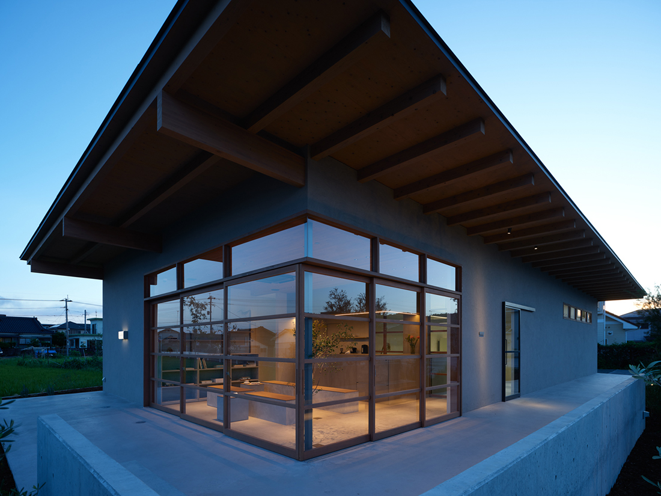
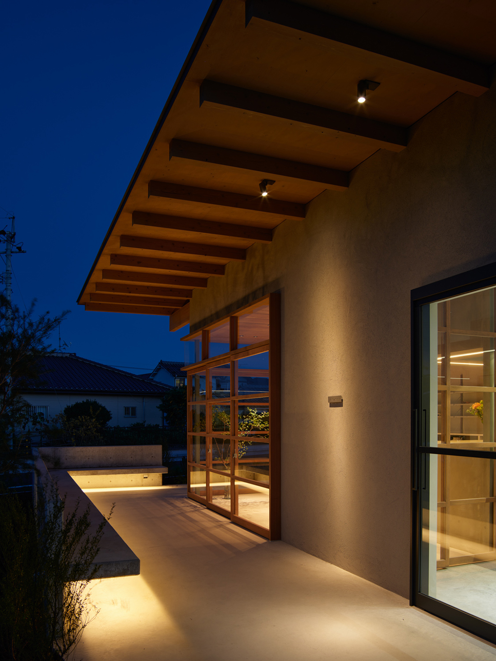
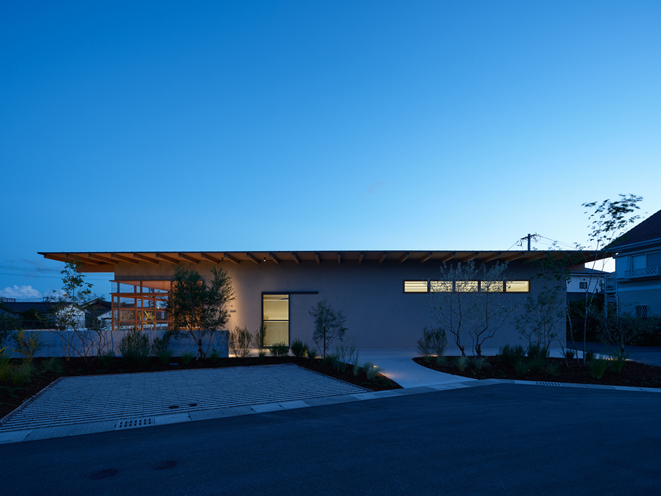
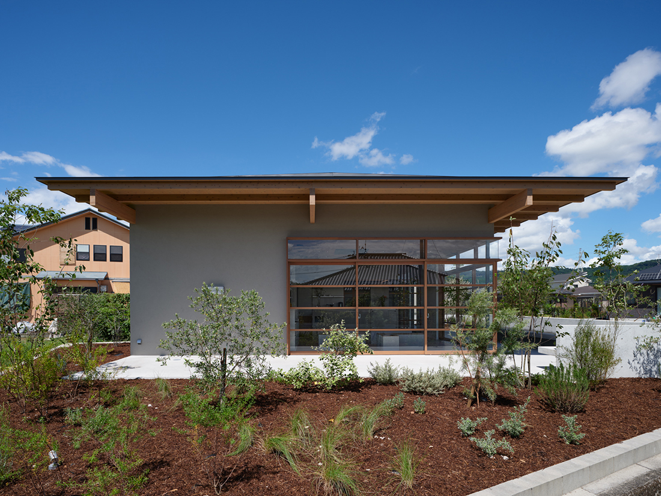
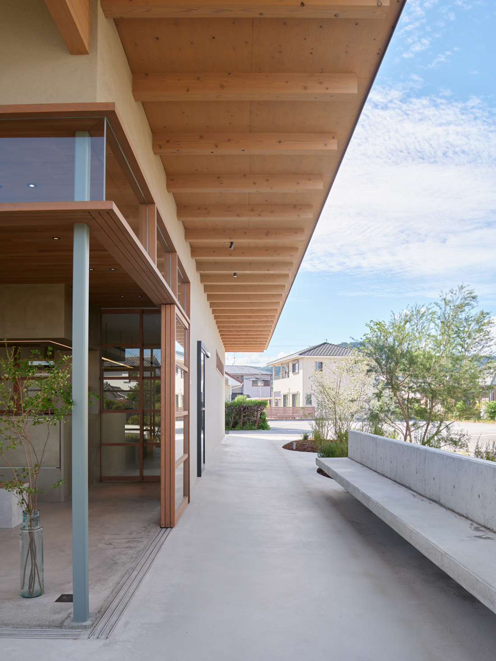
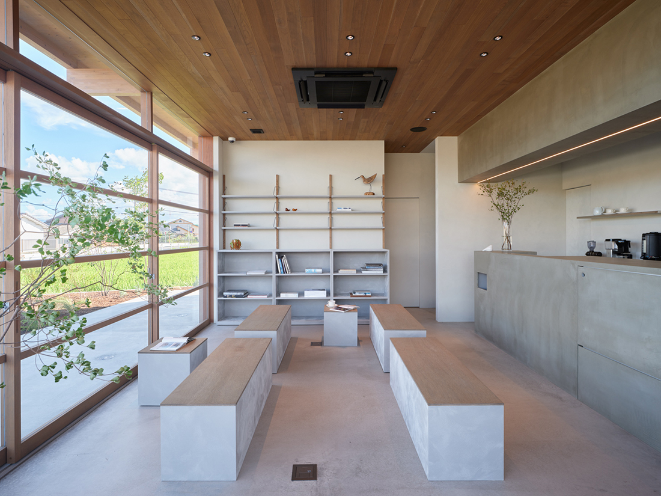
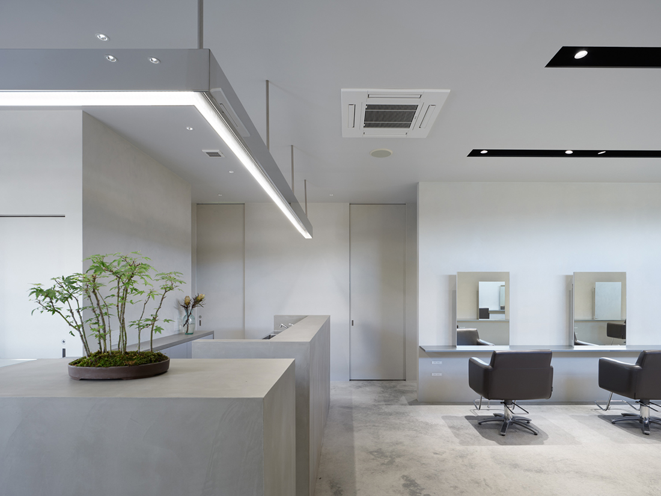
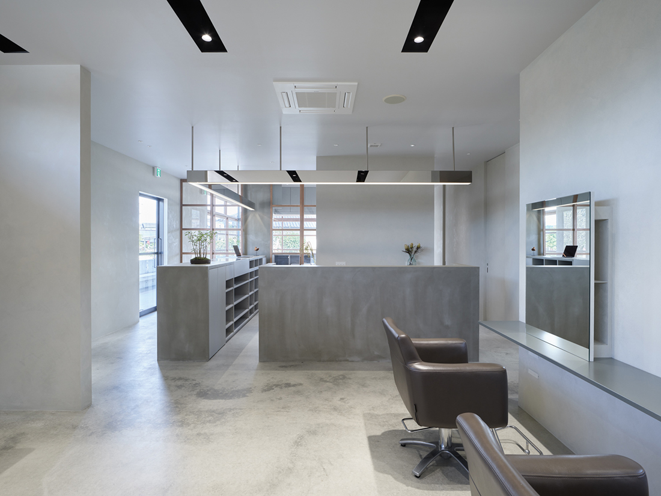
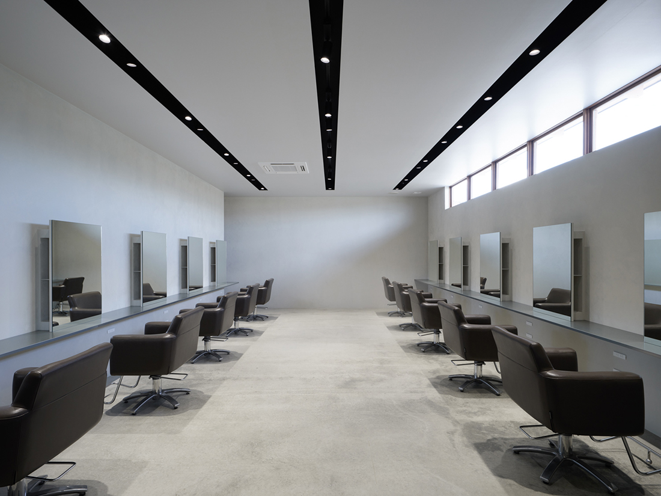
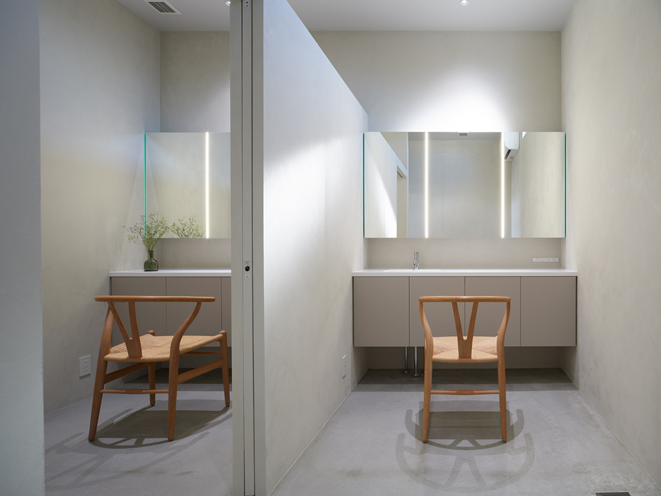

Credits
Architecture
KASA ARCHITETS; Shin Kasakake
Client
Private
Year of completion
2023
Location
Kirisima, Kagoshima, Japan
Total area
150 m2
Site area
700 m2
Photos
Ikunori Yamamoto


