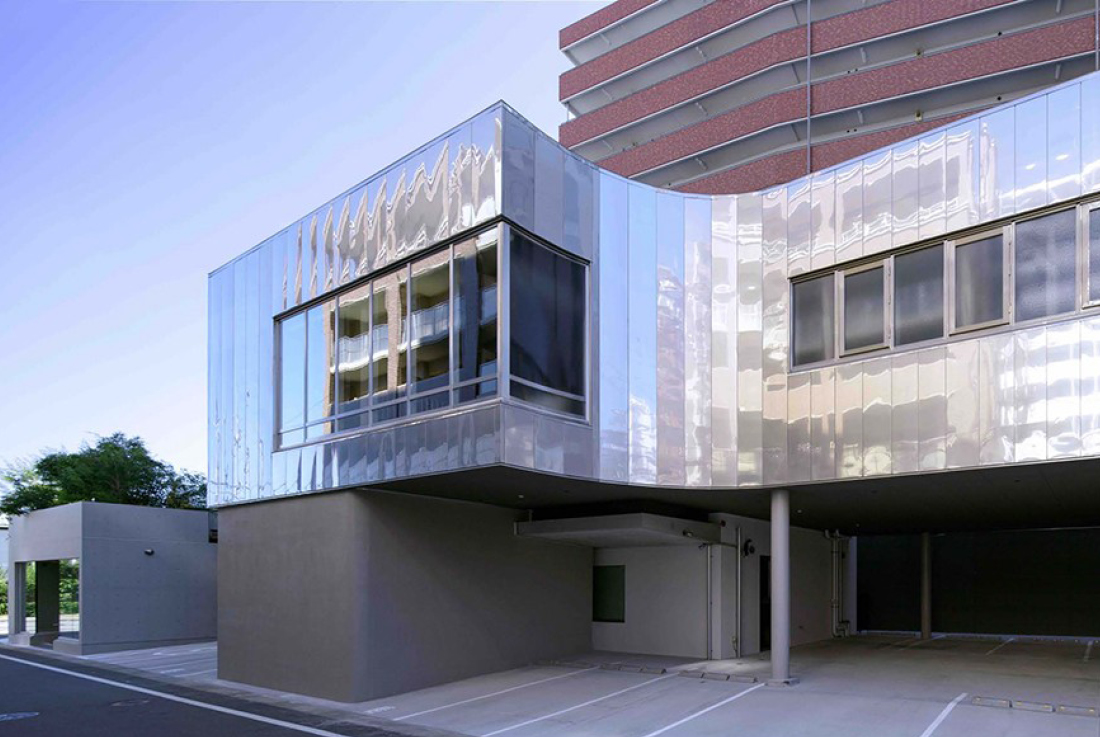This project entailed a bold expansion and renovation of an active medical clinic – carried out while treatment continued uninterrupted. The sequence of construction steps – site preparation → traffic rerouting → demolition → expansion → renovation → final integration – was repeated in stages, with each carefully designed to shape the eventual outcome.
Although the intermediate drawings may never be seen, ensuring both design integrity and the safety of patients throughout demanded a highly meticulous process and close construction supervision. Designing not just the beginning and the end, but every moment in between – designing time, so to speak – is a uniquely creative act, one without bounds.
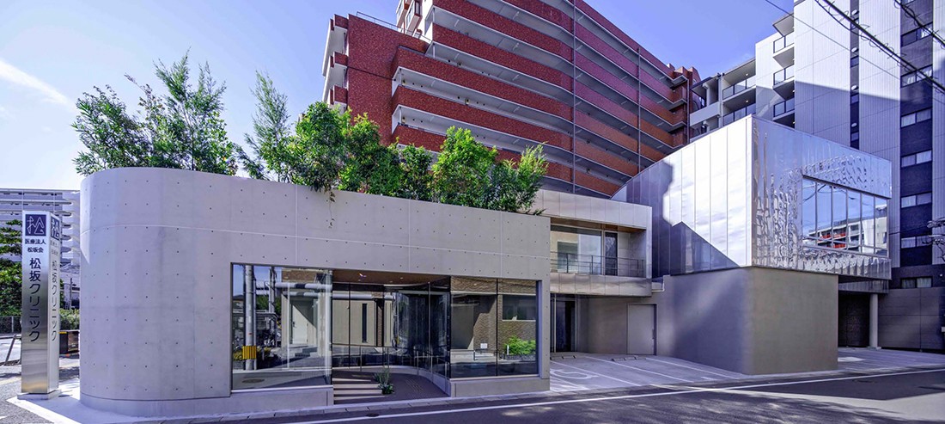
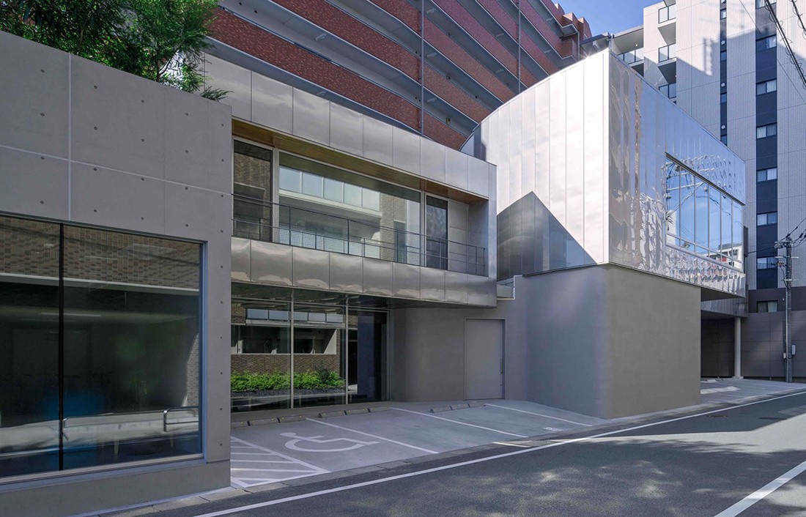
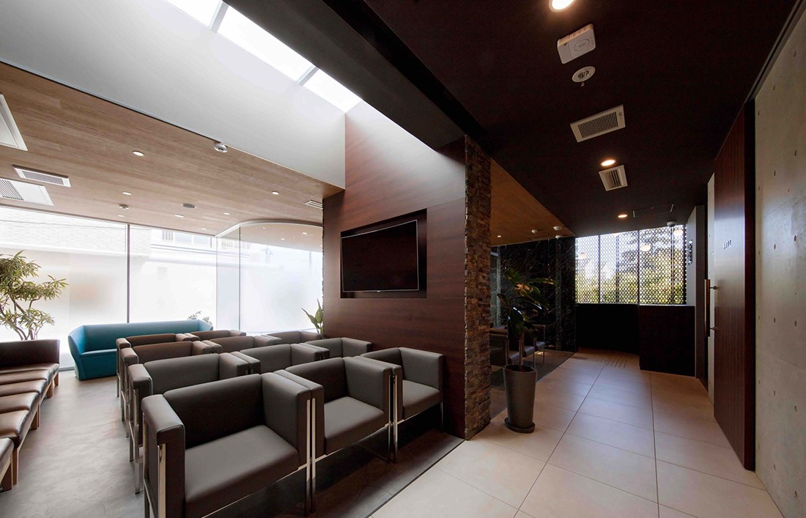
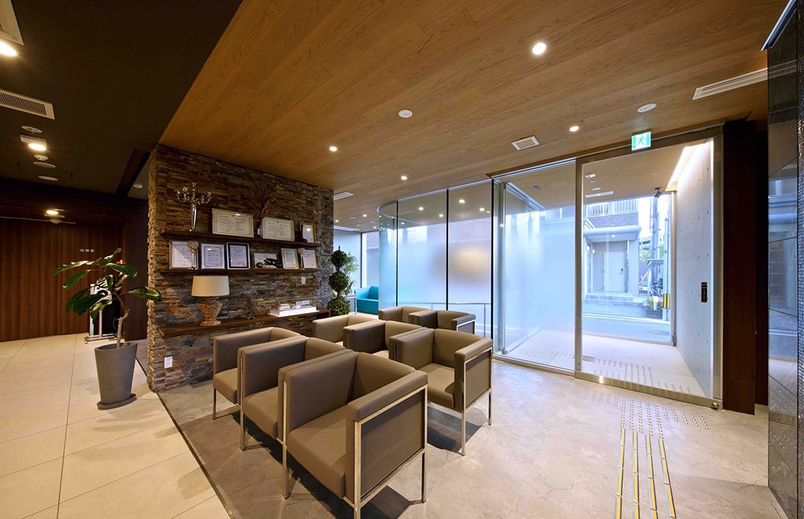
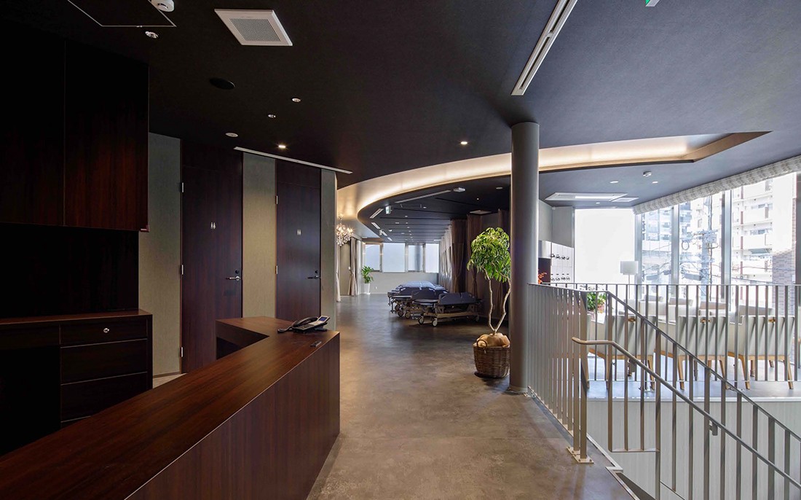
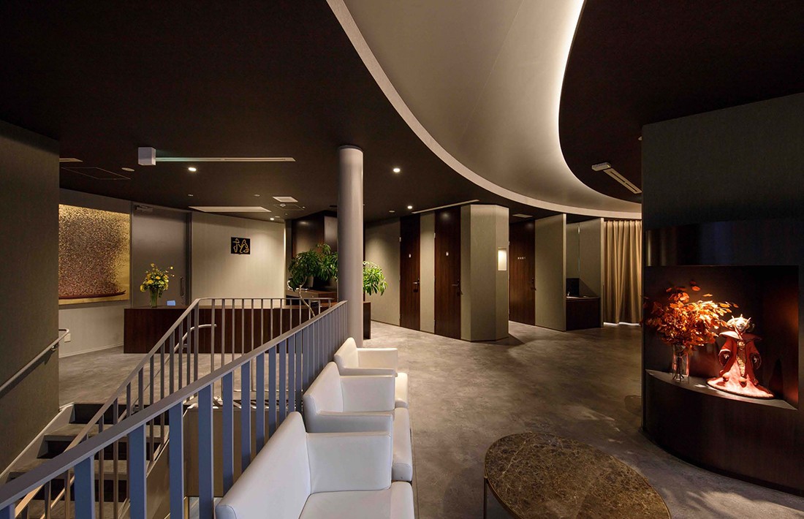
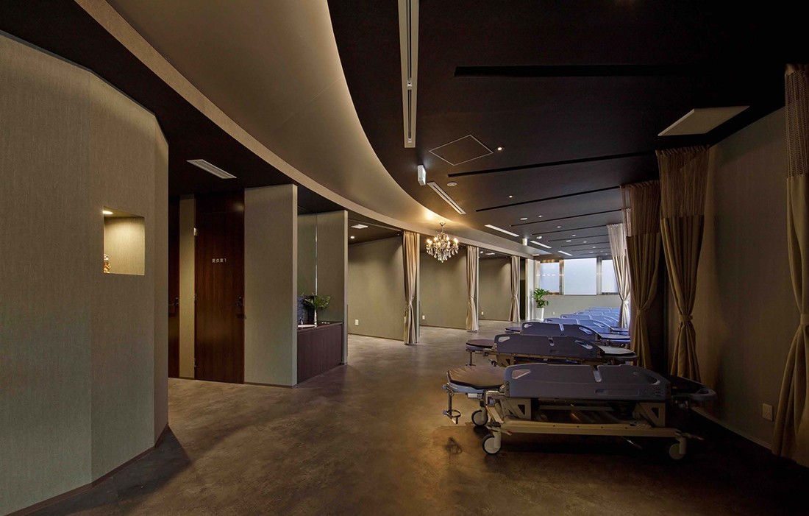
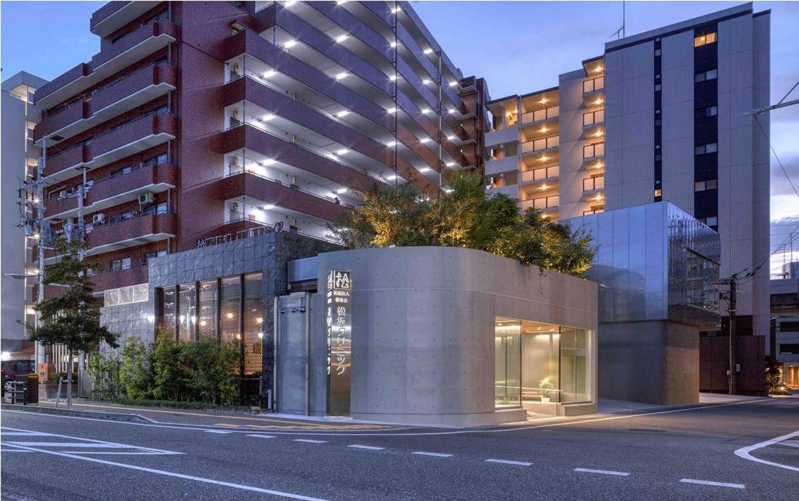
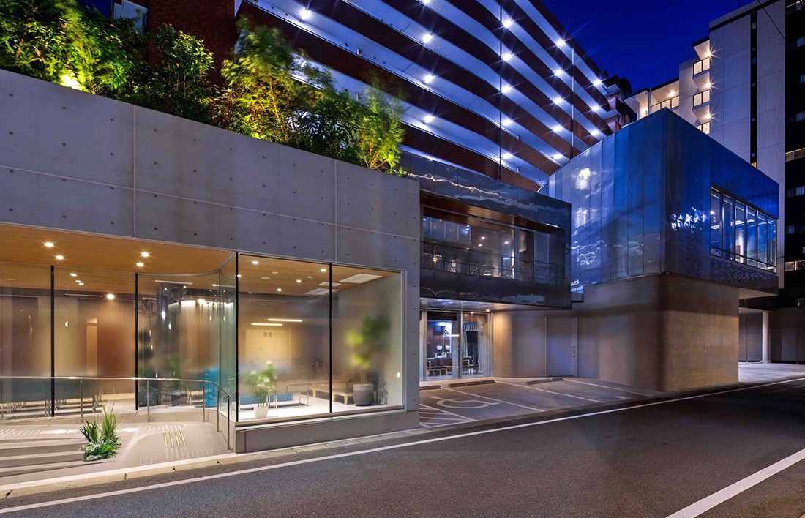
-1.jpg)
-2.jpg)
-3.jpg)

Credits
Architecture
DABURA.i; Junichiro Ikeura
Client
Medical Corporation Matsuzakakai
Year of completion
2023
Location
Fukuoka, Japan
Total area
856,13 m2
Site area
731,72 m2
Photos
Satoshi Ikuma
Winners’ Moments
Project Partners
Nagasaki Marine Equipment Co., Ltd.; Kenji Ikeshita


