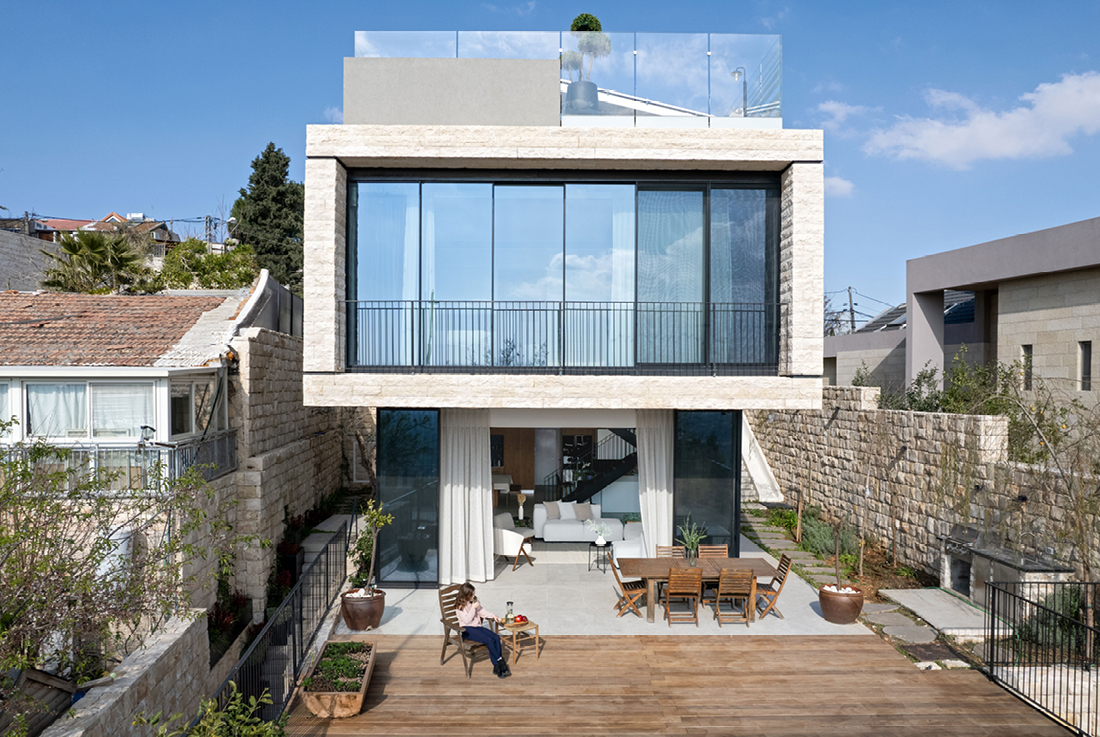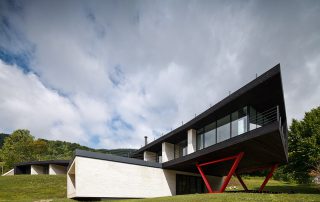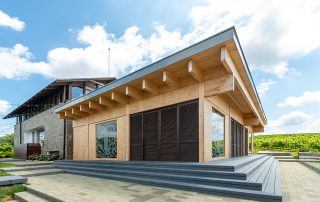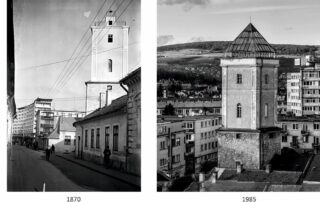In a quiet neighborhood on the outskirts of Jerusalem, on a narrow, elongated plot, stands the SCH House – a modernist villa where stone and glass, desert and mountain converge. The design fuses Jerusalem’s architectural heritage with contemporary principles, balancing the gravitas of Jerusalem stone with the lightness of modern transparency.
The project addresses the challenges of the narrow site by creatively manipulating the topography. A ground floor enclosed by sturdy stone walls ensures both privacy and a seamless connection to the garden. The house is composed of two main volumes: a stone-clad structure suspended above a transparent ground floor, and a rooftop pool that cantilevers over the eastern garden, offering panoramic views of the Jerusalem hills.
The interior emphasizes openness, with private quarters situated above. A flexible guest unit provides a secluded retreat. Throughout, the design dissolves the boundary between inside and out, fostering a sense of continuity with the natural surroundings. The material palette – Jerusalem stone, glass, iron, and wood – reflects a modern aesthetic rooted in tradition.
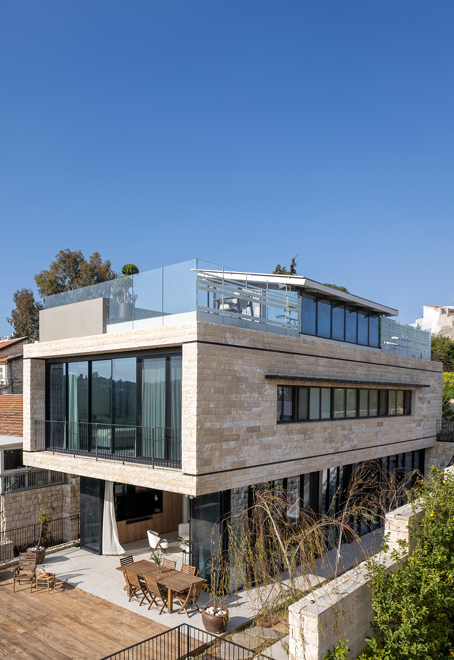
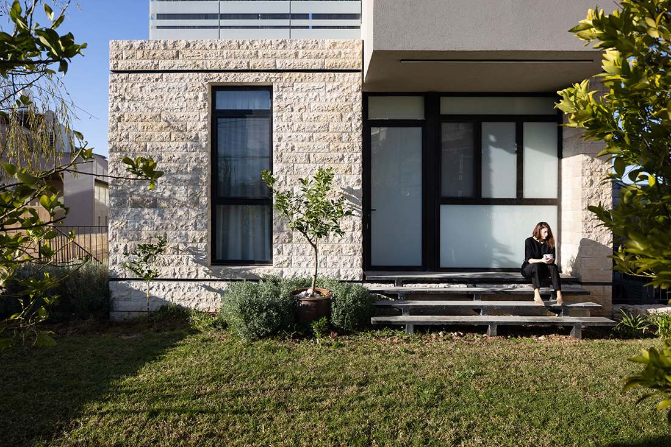
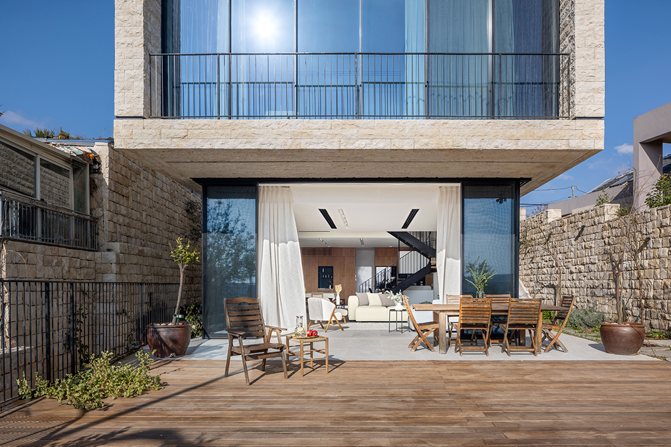
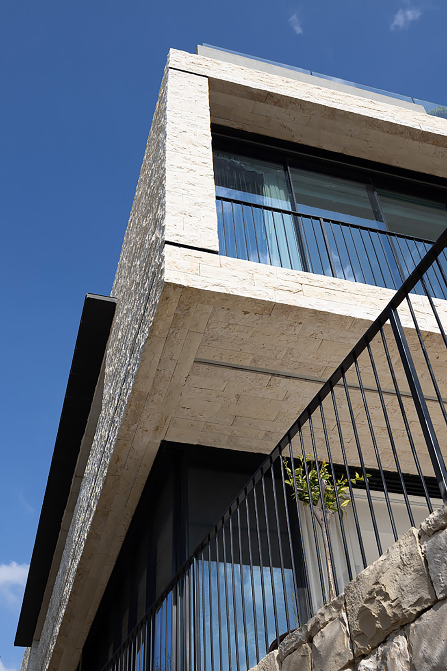
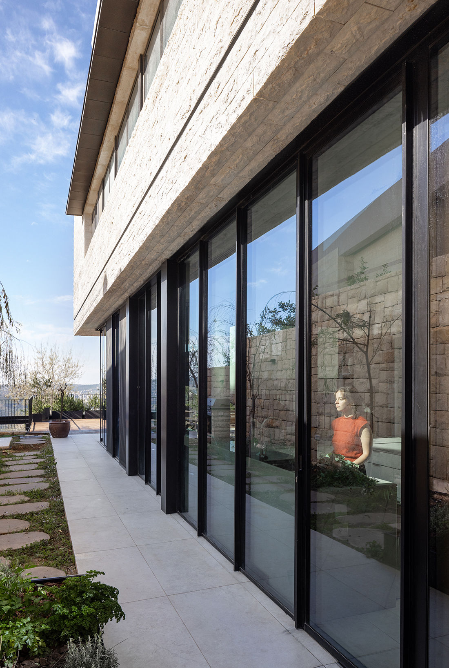
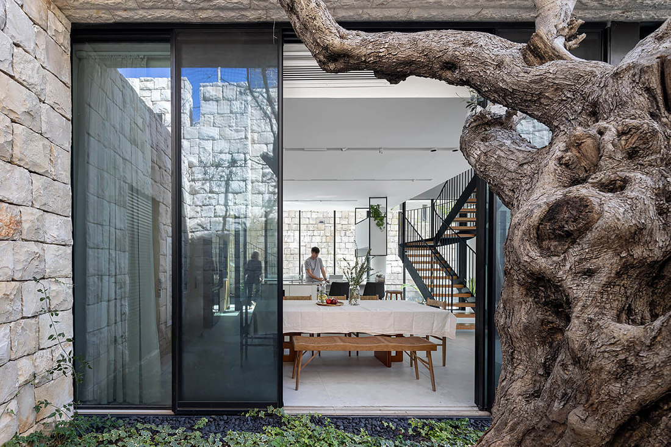
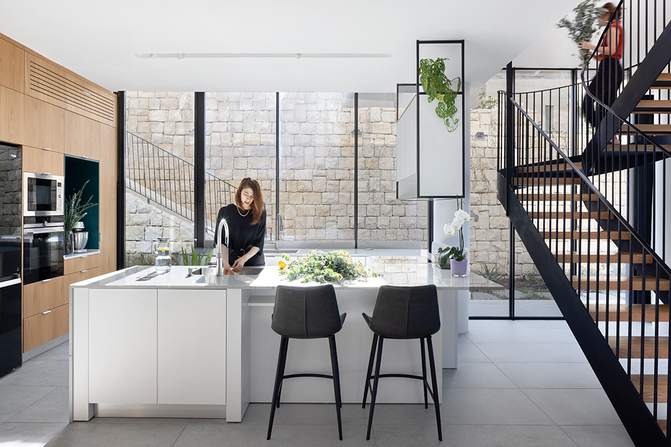
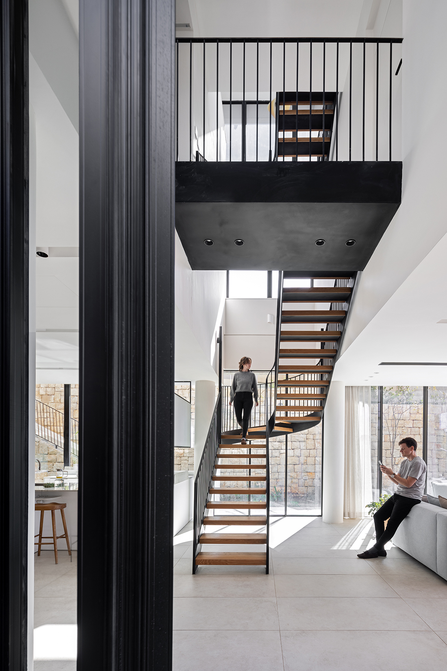
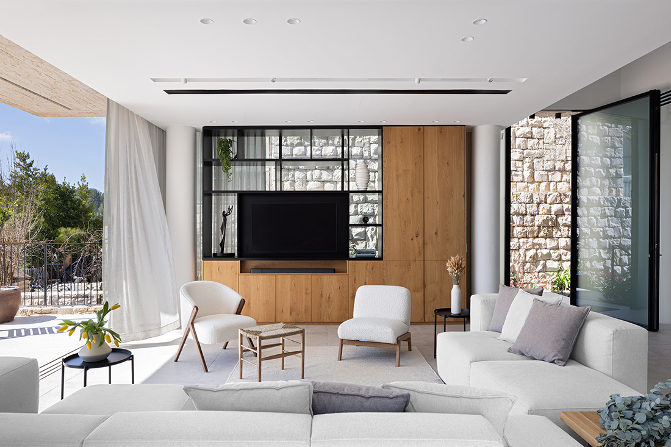
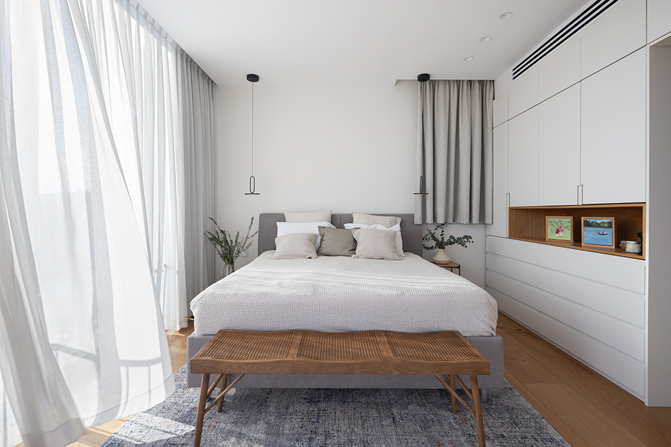
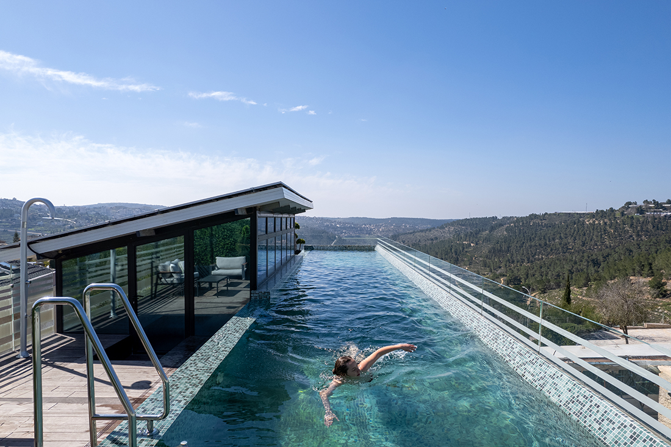
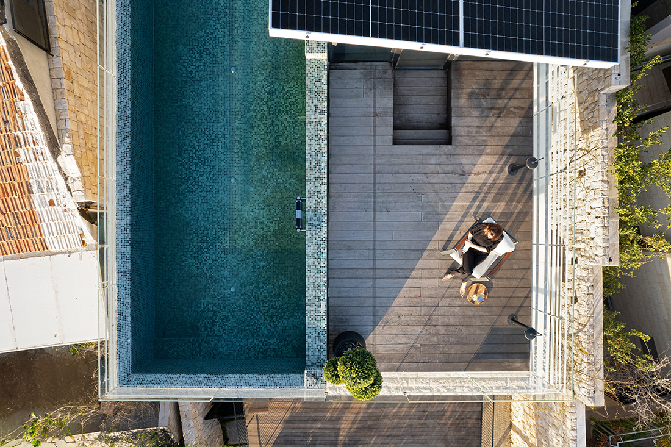

Credits
Architecture
Ollech + Tol Architects; Tami Ollech Lerer, Nati Ollech, Aviel Argaman, Noa Schreter, Daniel Moatti
Client
Zvi Schreiber
Year of completion
2022
Location
Jerusalem, Israel
Total area
485 m2
Site area
275 m2
Photos
Shai Epstein



