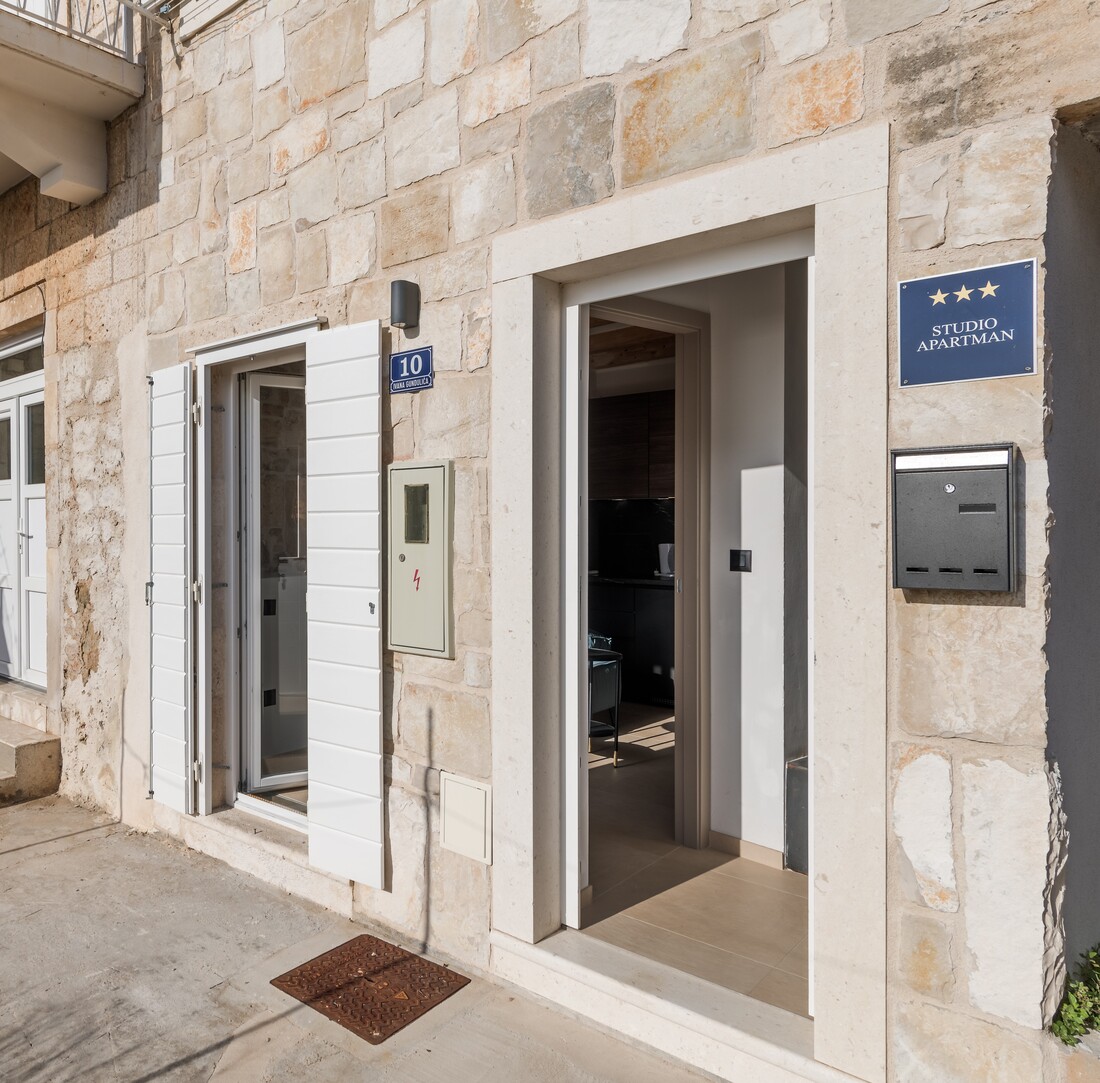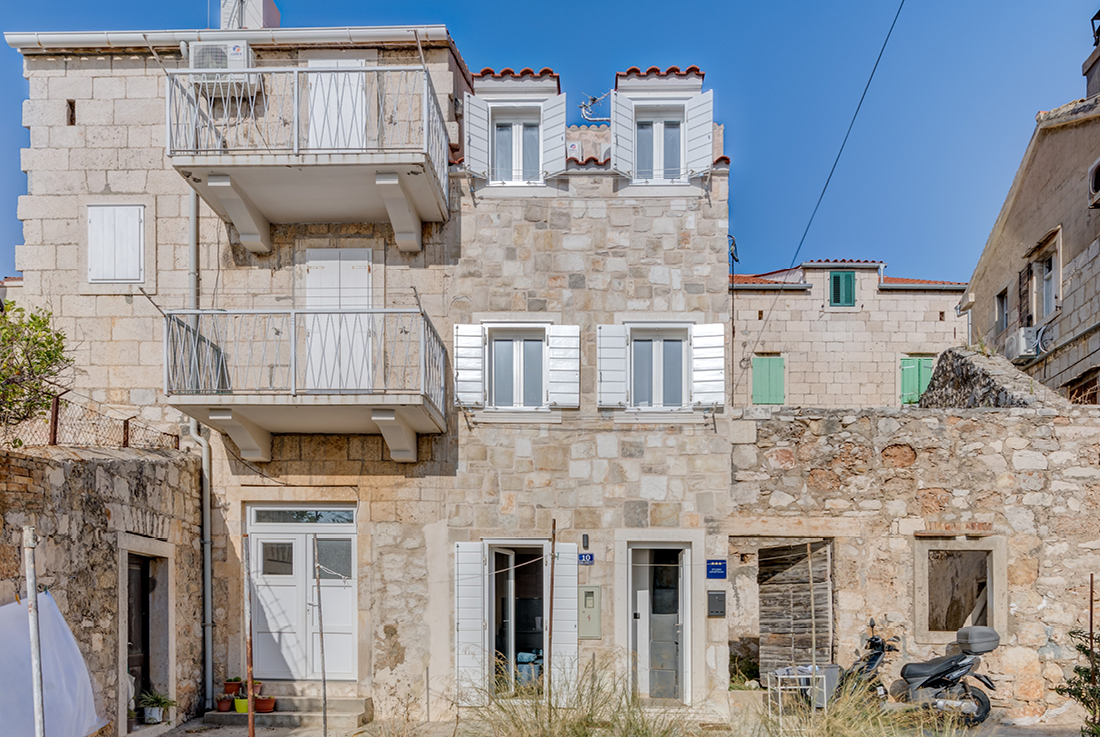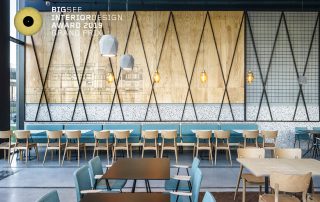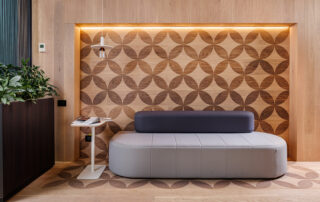The small hidden house on the island of Vis, in Komiža, is a unique architectural solution that combines maximum space utilization with architectural romance. Renovated from an old donkey stable, this 16-square-meter house spans three levels, transforming a forgotten space into a functional home.
The ground floor is most often used as a “quick” living room or an indoor retreat from the summer heat. The first floor serves as a multifunctional space for relaxation, work, or sleep, while the attic offers a bedroom with stunning views. A distinctive metal staircase adds character, symbolizing the narrow spaces typical of old town houses. The sound of its metal treads, like a time machine, evokes the creaky wooden stairs of the past.
Traditional materials such as wood, stone, and carefully selected details bring warmth and authenticity. The minimalist exterior, finished in pastel colors, allows the house to blend seamlessly into the surrounding landscape.








Credits
Architecture
Zanki architektur; Jasna Zanki
Client
Private
Year of completion
2024
Location
Komiža, Croatia
Total area
48 m2
Site area
16 m2









