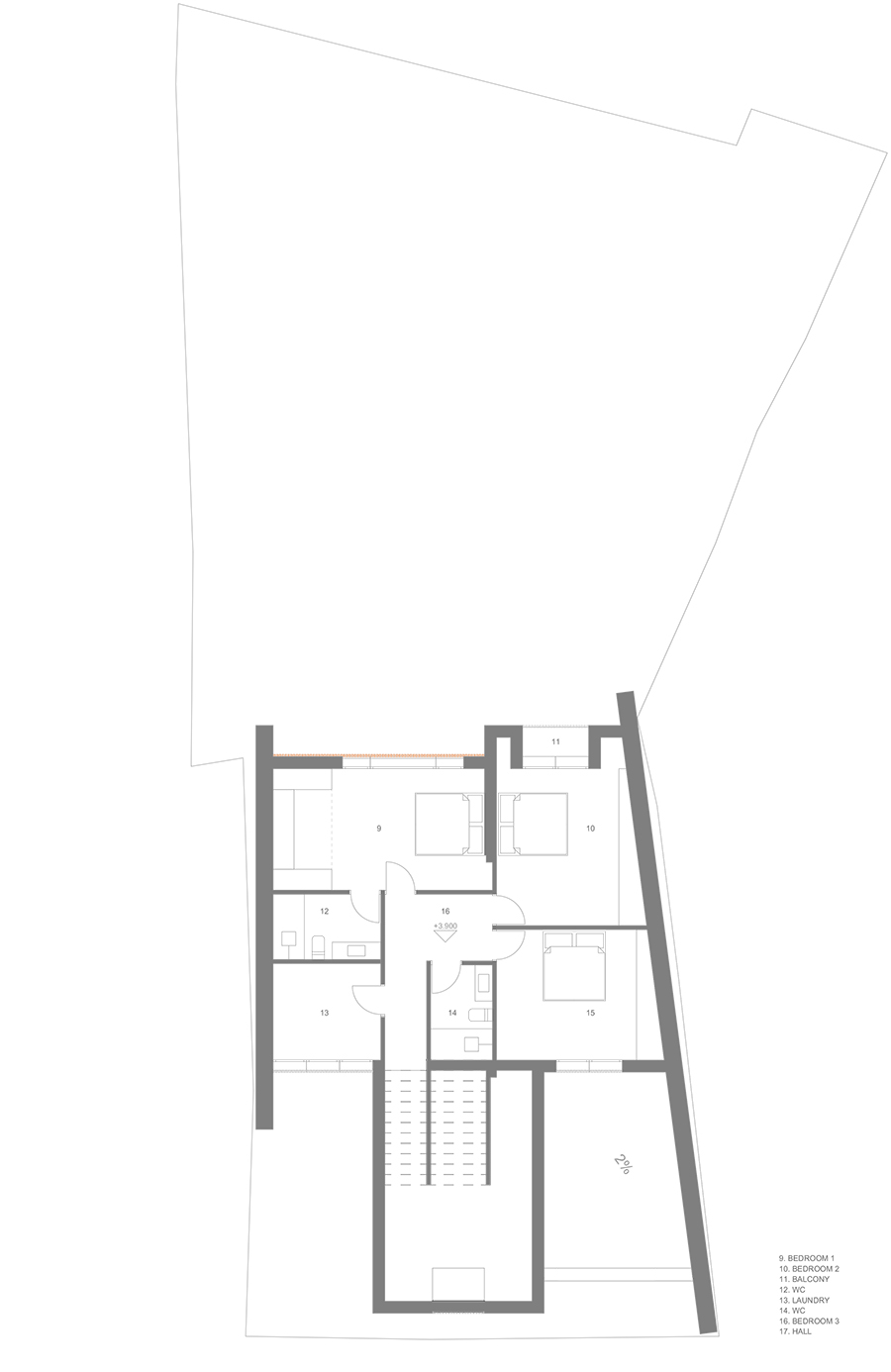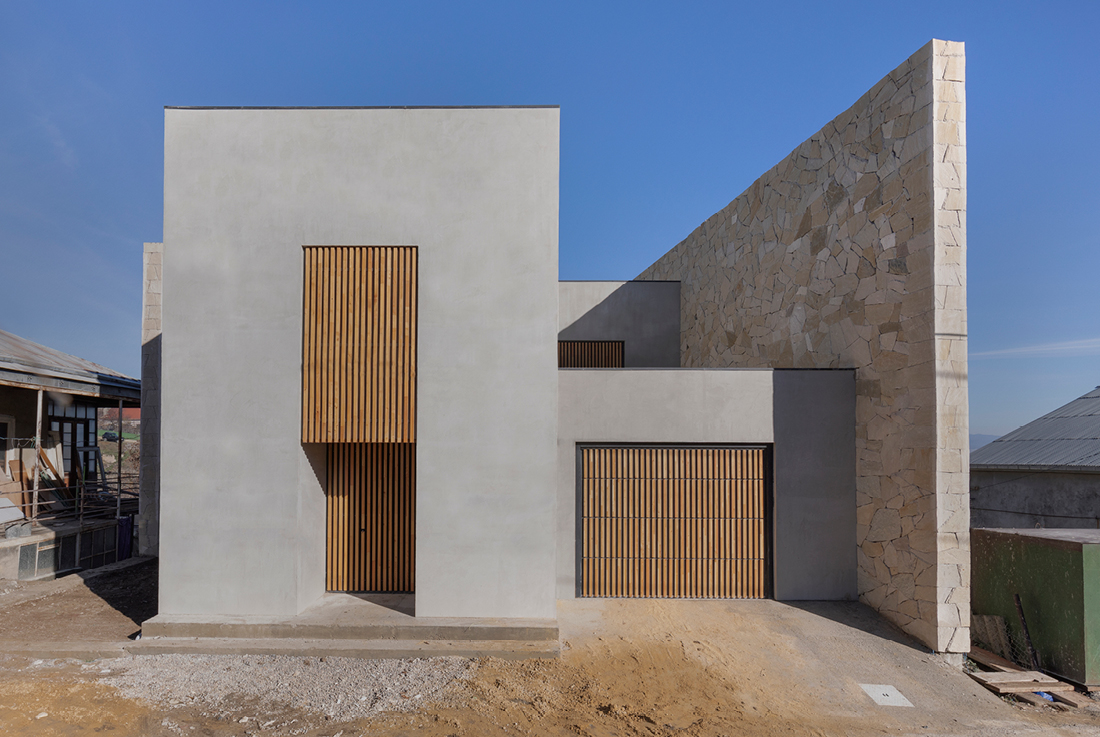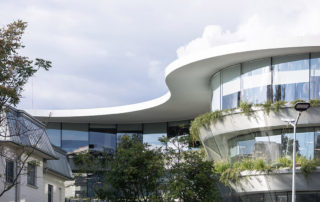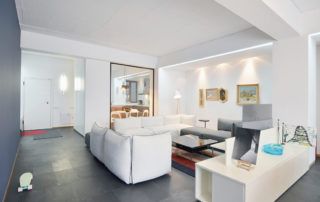Shindisi House, located in the suburbs of Tbilisi, Georgia, redefines suburban living with its thoughtful design. Built for a family with a child, this compact 250 sqm home prioritizes functionality and privacy, framed by protective stone walls on the sides. Just a 10-minute drive from the city center, it provides a peaceful retreat from urban noise while remaining easily accessible.
The architecture adapts to the sloped terrain, seamlessly integrating Nichbisi stone, local wood, and concrete plastering. This carefully curated material palette blends modernity with regional tradition, creating a warm yet contemporary aesthetic. The 600 sq.m. backyard, arranged across multiple levels, offers panoramic views of Tbilisi, enhancing the connection between indoor and outdoor spaces.
Shindisi House challenges conventional rural typologies, presenting an efficient, well-organized layout tailored for modern living. Its thoughtful spatial planning achieves a balance between openness and seclusion, making it a distinctive addition to Tbilisi’s evolving suburban landscape.














Credits
Architecture
+A; David Dolidze
Client
Private
Year of completion
2024
Location
Shindisi, Georgia
Total area
250 m2
Site area
600 m2
Photos
Giorgi Ebanoidze









