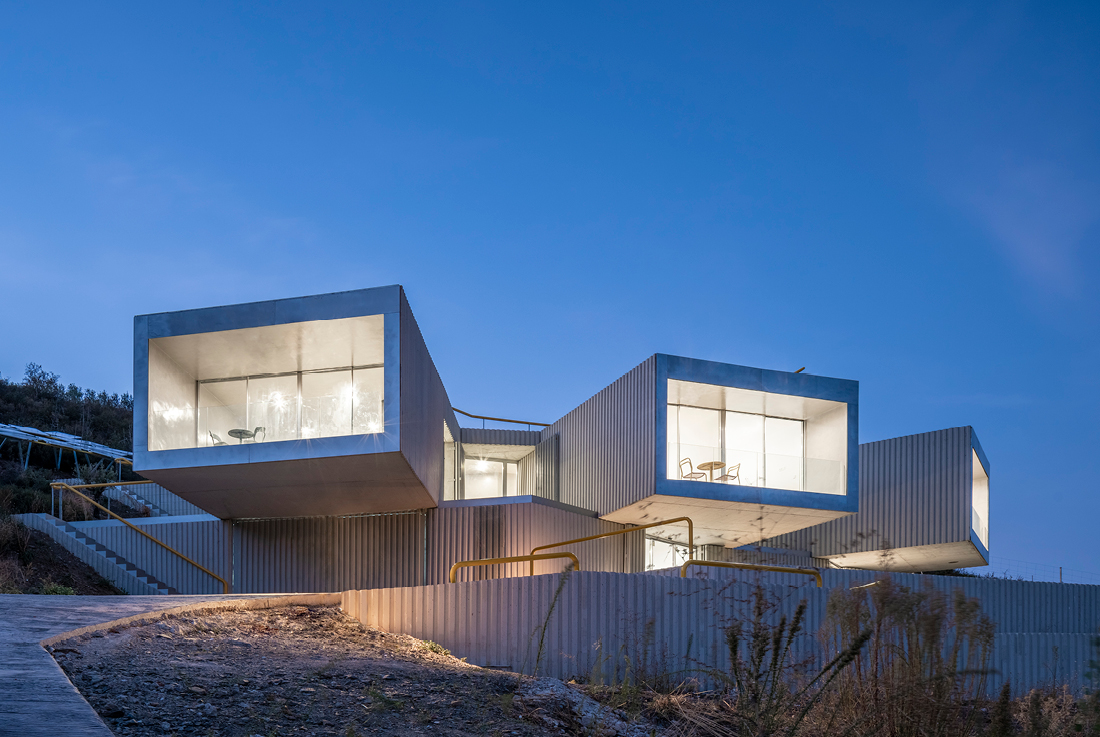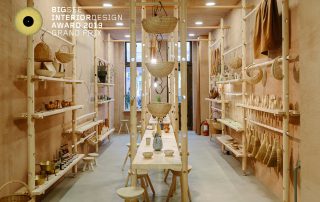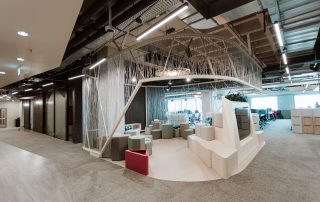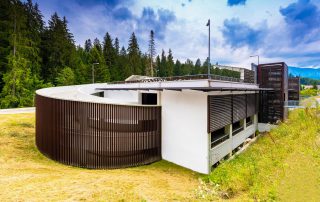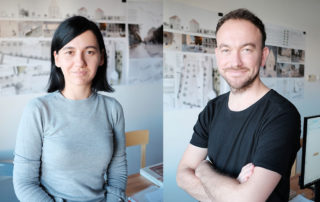The steep slope of the plot, along with its optimal south-facing orientation, naturally encourages turning away from the incline and focusing on the distant views. The need for a large outdoor space and a preferably separate sports court transforms the project into a sequence of retaining walls and terraces, creating horizontal platforms. Between these terraces, two interior habitable levels are integrated.
The upper level, designed primarily for colder seasons, features a fireplace and is more exposed to sunlight. In contrast, the lower level, intended for summer use, is partially embedded into the ground, offering natural insulation. This level opens up to the views and the pool area, with all its openings strategically shaded by the upper floor.
Both levels face the valley, yet they interact with the landscape differently. The upper floor frames views of three distinct landmarks, while the lower floor seamlessly extends towards the entire horizon.
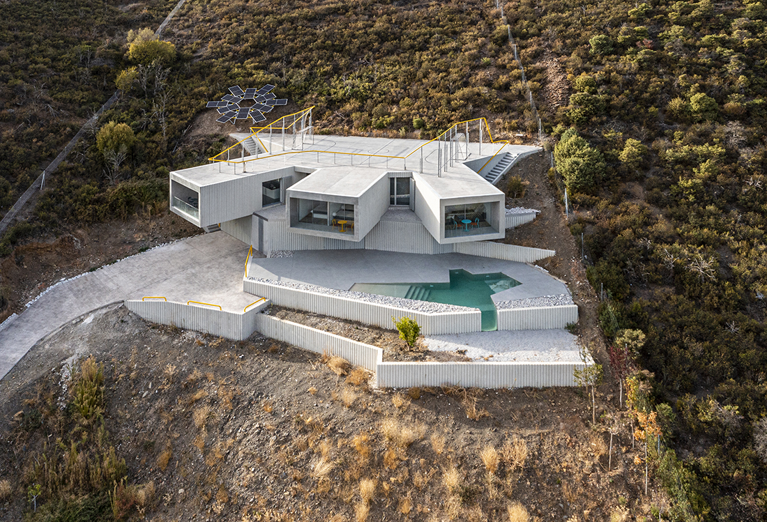
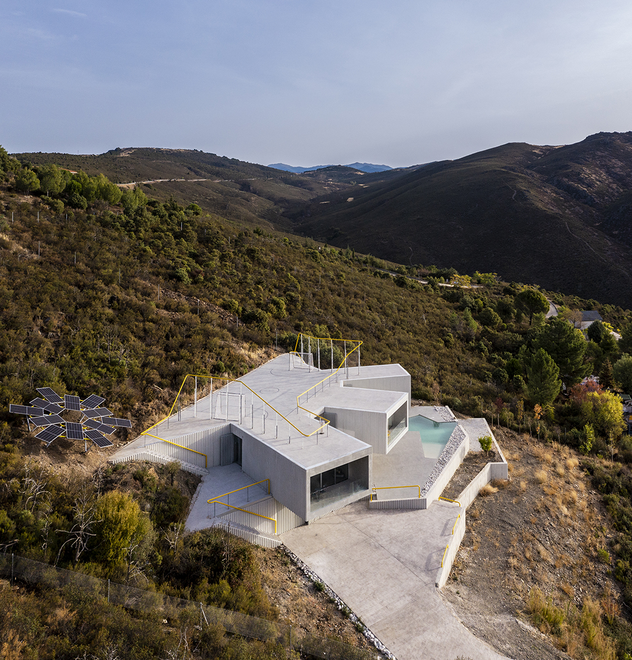
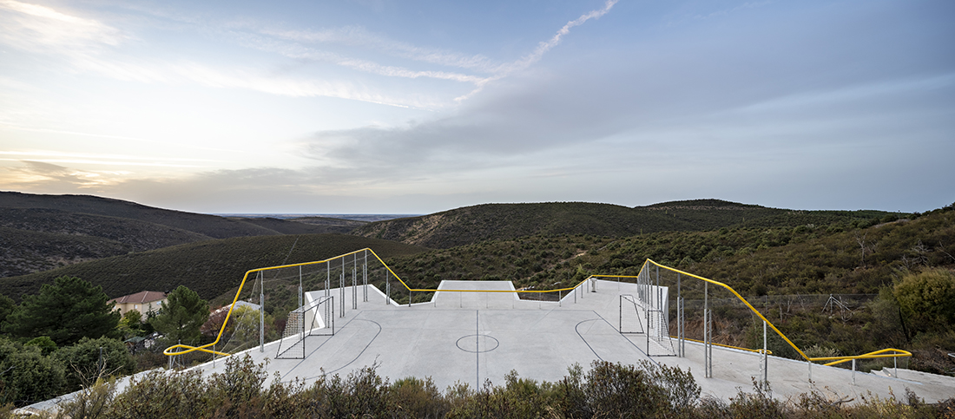
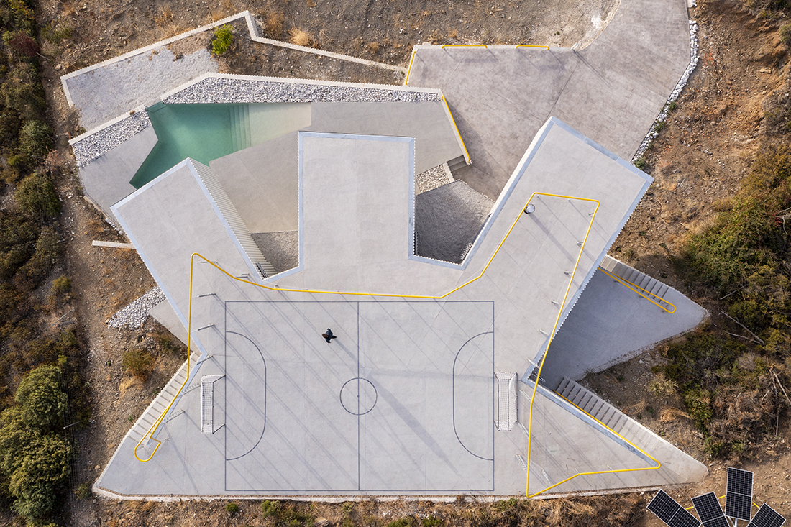
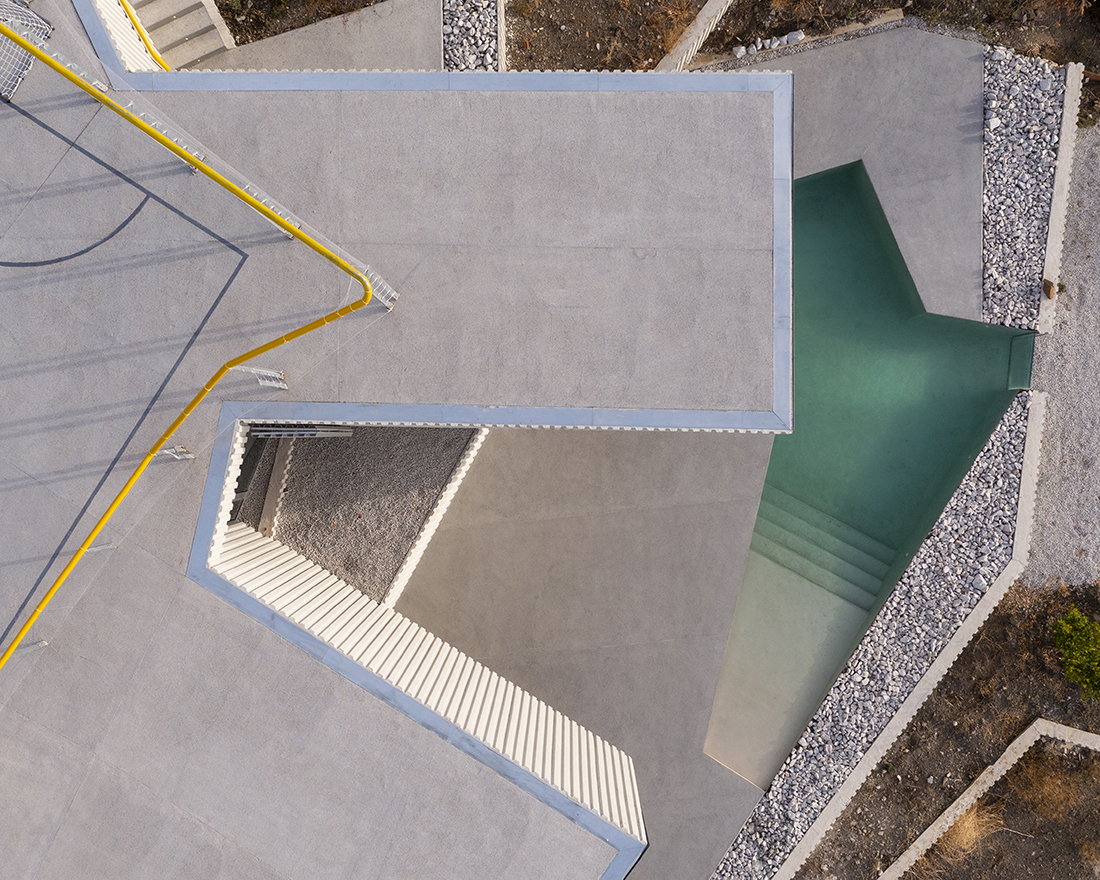
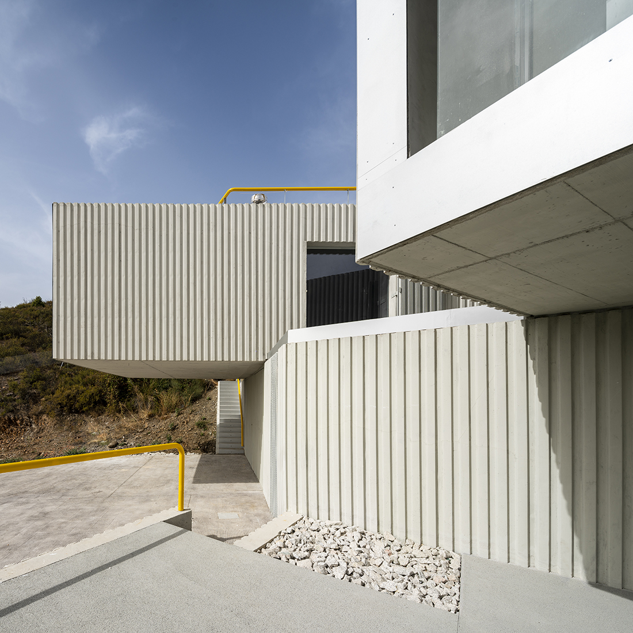
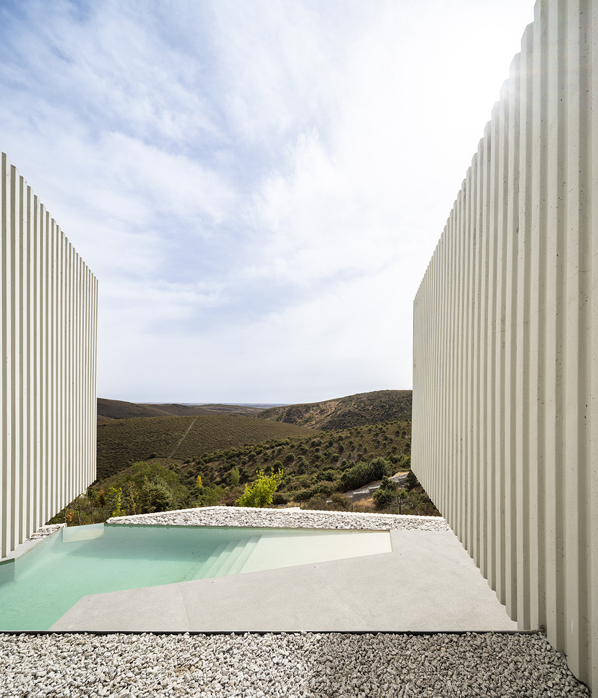
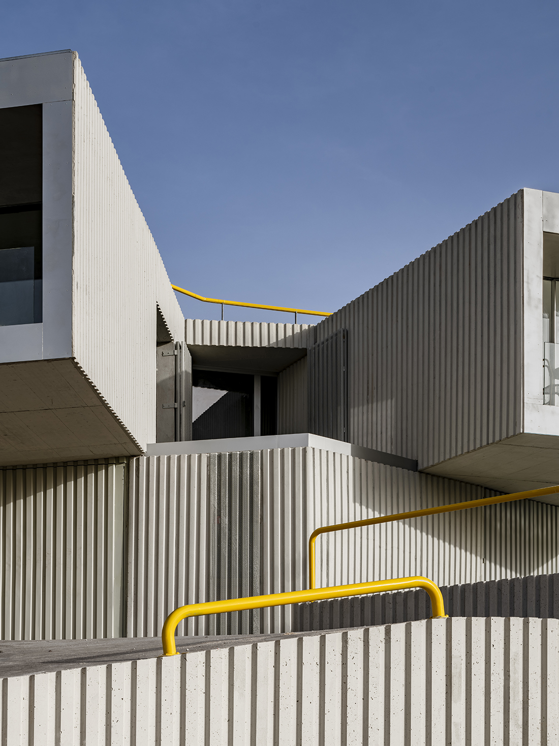
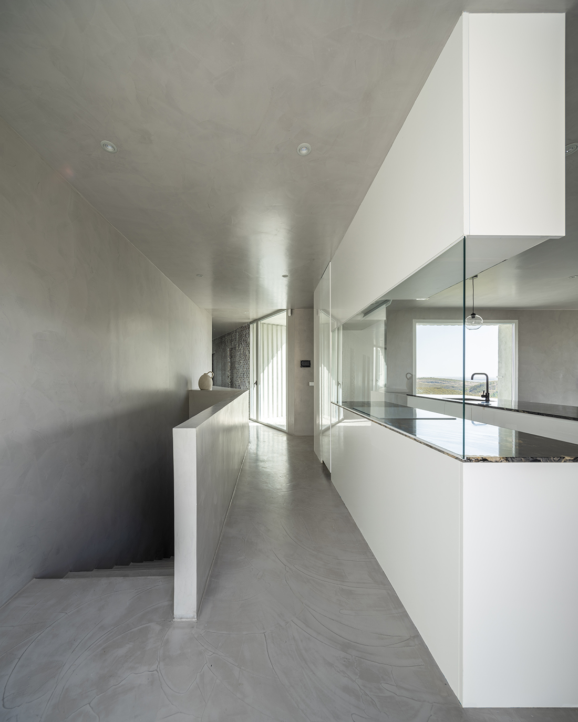
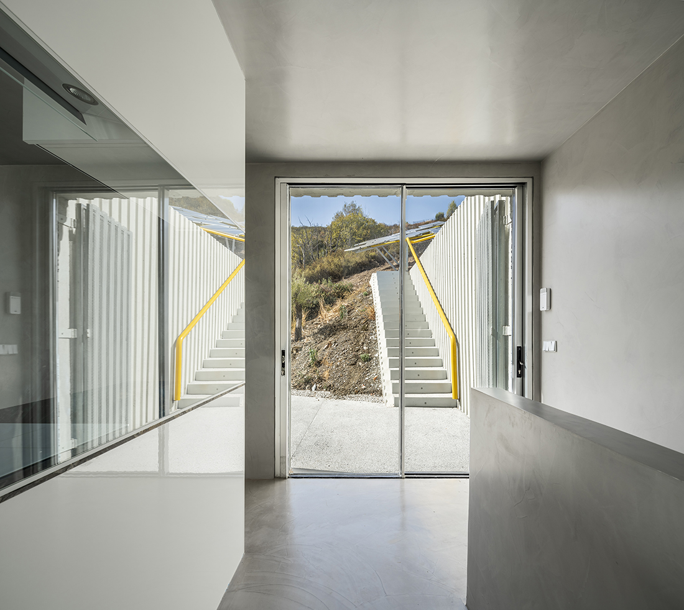
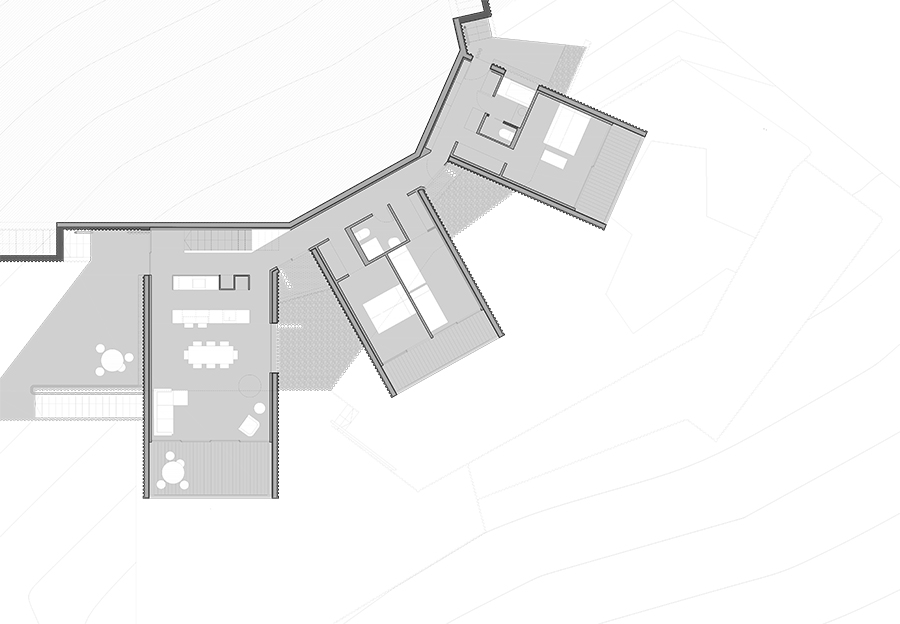
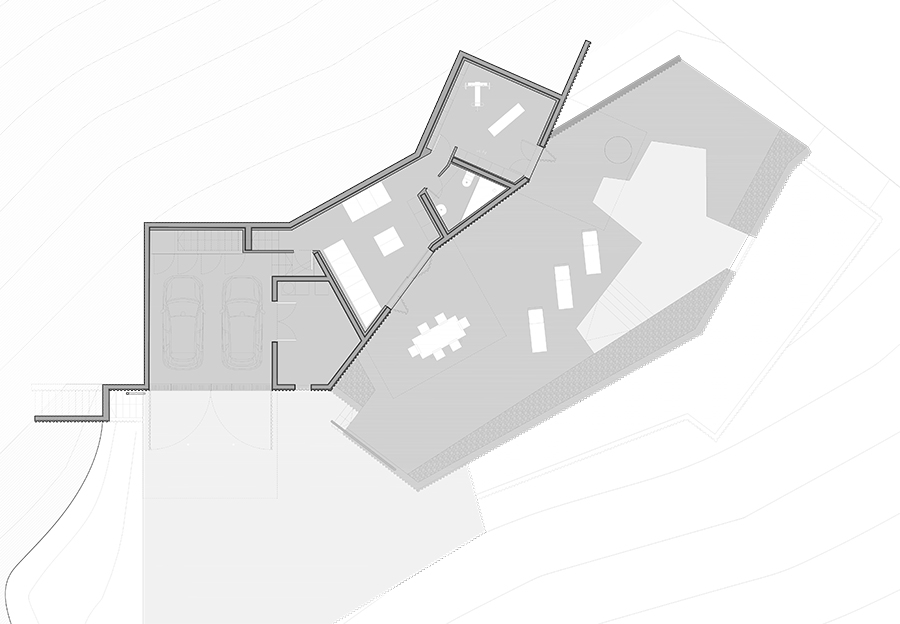
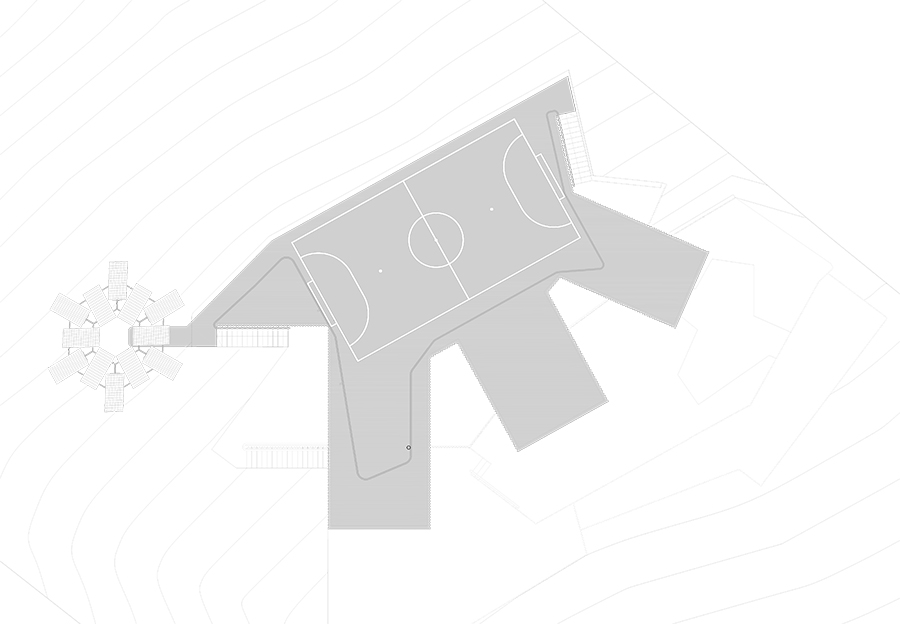
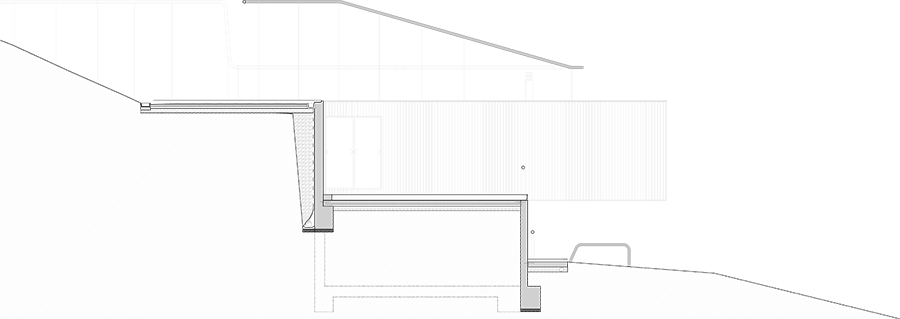

Credits
Architecture
Ignacio Borrego Arquitectos; Ignacio Borrego, Muriel de Gracia Wittenberg, Rubén Gayarre del Cerro, Monica di Salvo, Martina Casagrande, Vibhuti Choudhary, Chiara Pellegrinelli, Enrico Filippi, Iago María Grande
Client
Ali Akalay
Year of completion
2022
Location
Madrid, Spain
Total area
294,90 m2
Site area
5.000 m2
Photos
Javier Orive


