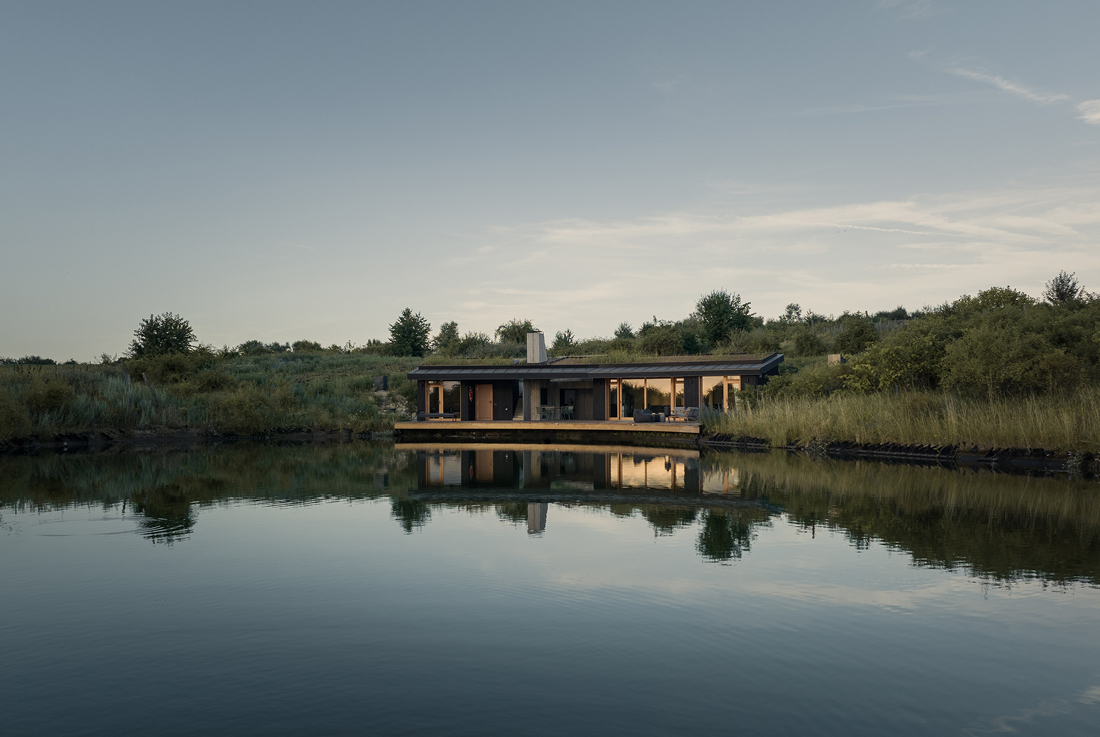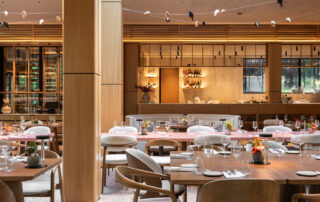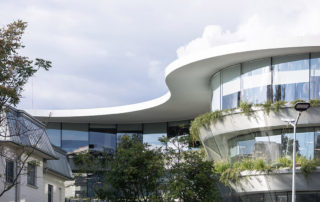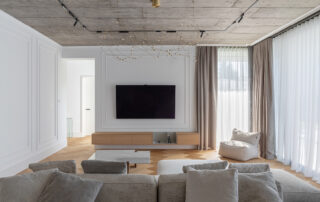Hiding in plain sight, this CLT house seamlessly harmonizes with nature and architecture, embodying sustainability at its core. Nestled in Hungary’s lush rural landscape, it blends effortlessly into its surroundings.
Dug into a mound with a green rooftop, the house becomes part of the horizon. A 135 m² terrace by the water offers breathtaking views of sunrises and sunsets, while the wooden floors enhance the connection with nature. Inside, the main living area comprises a living room, bedroom, sleek kitchen, and minimalist bathroom, with a cozy guest room providing additional privacy.
A summer kitchen, featuring a sculptural furnace, serves as the heart of the home, linking indoor and outdoor spaces while adding character to the design. Built with cross-laminated timber and clad in a yakisugi-treated façade, the house radiates strength and timeless beauty. Concrete textured with wood and expansive glass windows highlight the meticulous craftsmanship.
More than just a home, this retreat is an ode to innovation, nature, and tranquility – where architecture and the environment exist in perfect harmony.
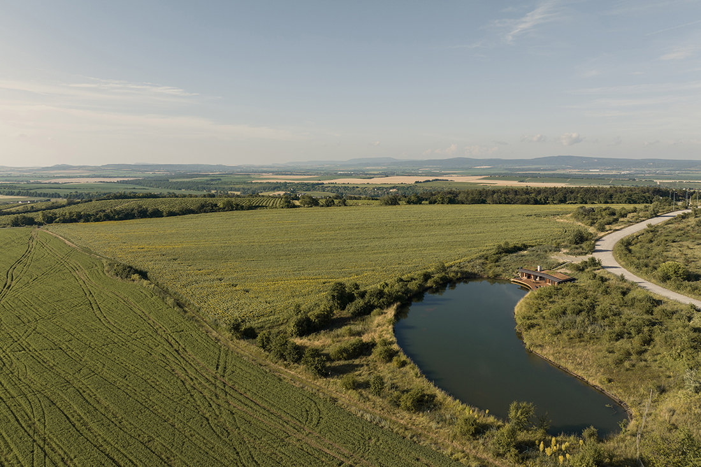
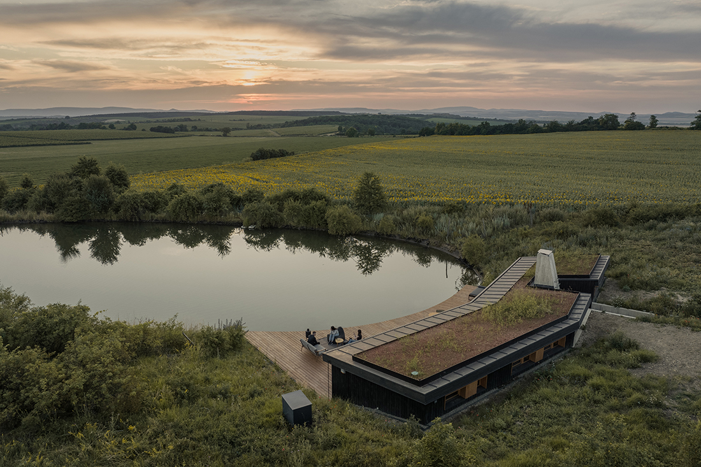
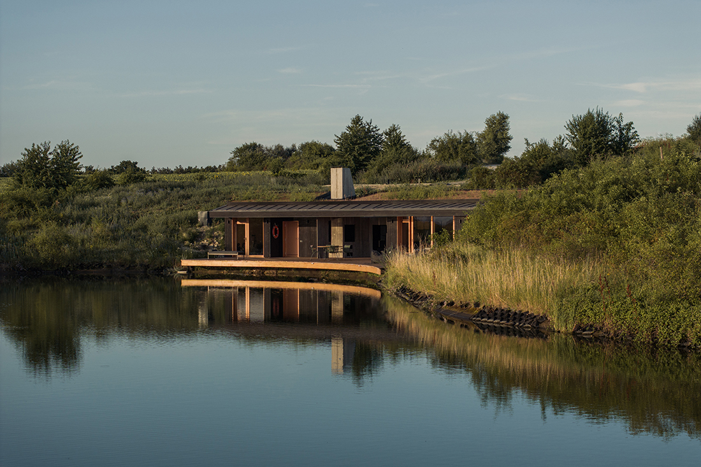
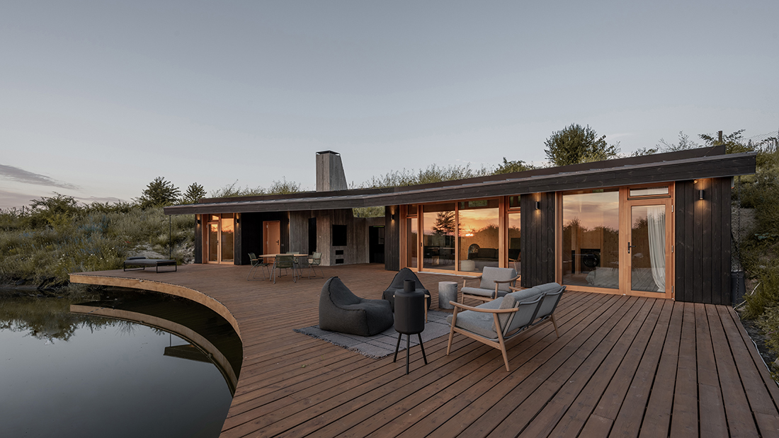
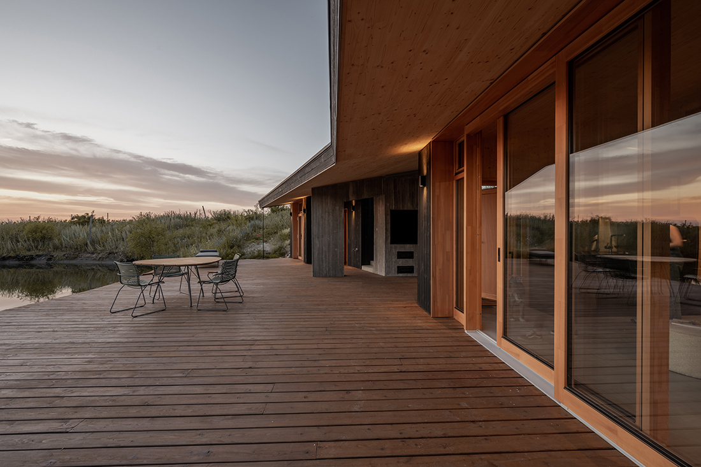
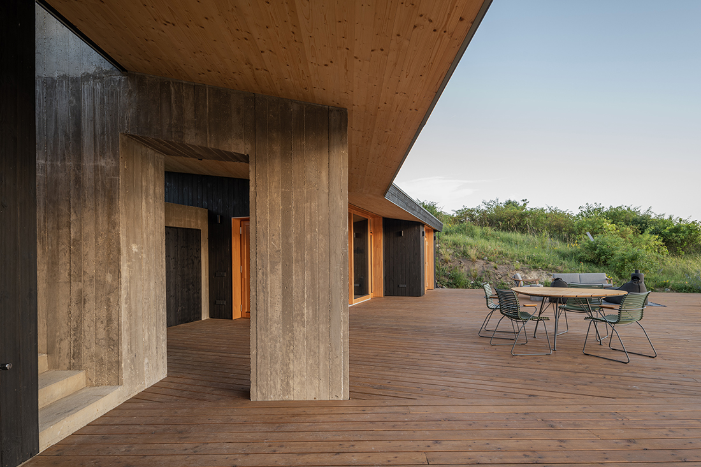
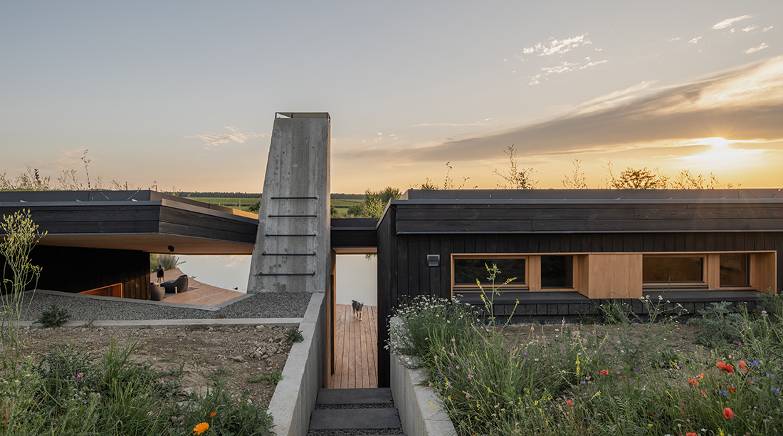
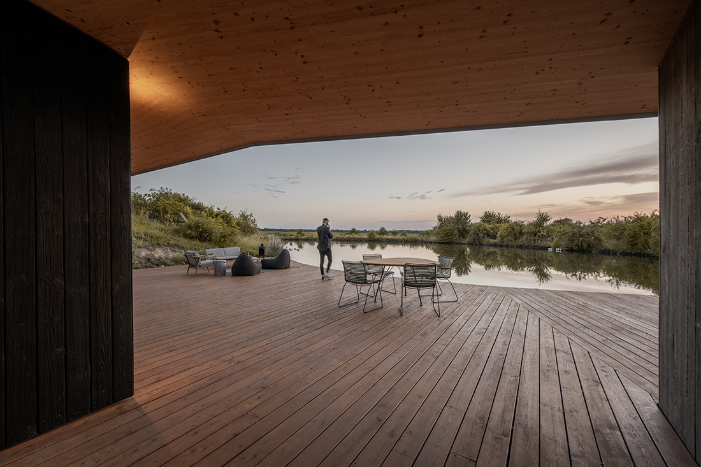
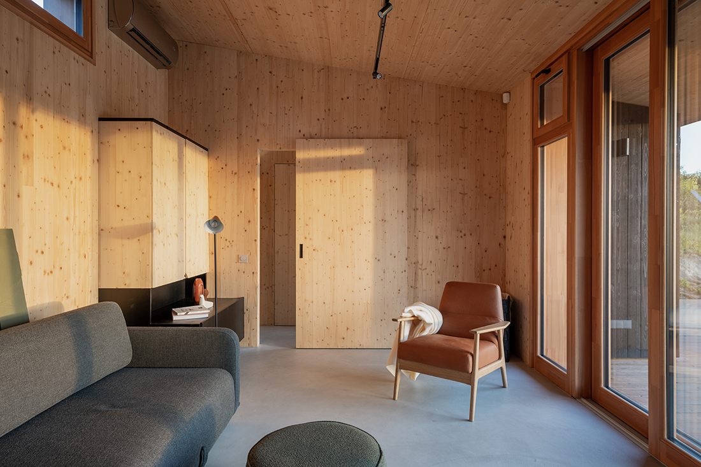
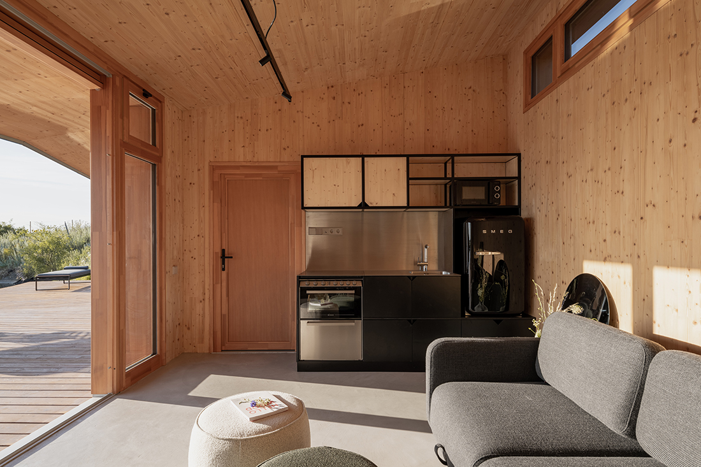
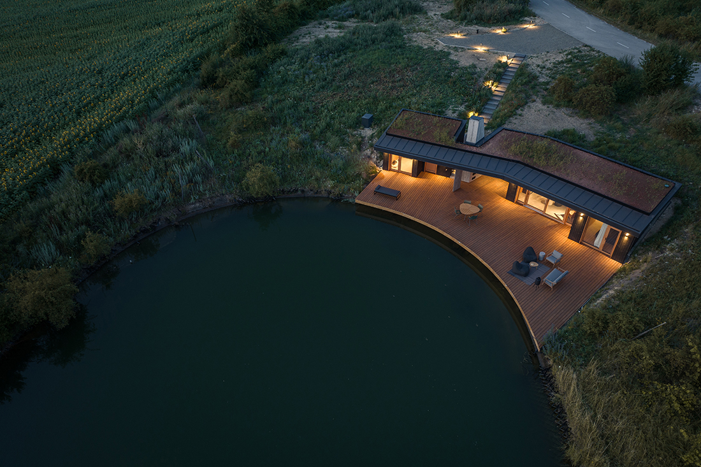

Credits
Architecture
Hello Wood; project leader architect: Péter Oravecz, chief architects: András Huszár, Péter Pozsár, architects: Marianna Czicze, Ádám Bedrossian, design board: András Huszár, Dávid Ráday, Krisztián Tóth, Péter Pozsár
Client
Private
Year of completion
2023
Location
Budapest suburbs, Hungary
Total area
50 m2
Site area
10.000 m2
Photos
György Palkó
Project Partners
Costruction project leader: Csanád Karskó
Construction estimator: Dávid Szabó
Construction leader: Henrik Polyucsák
Interior design consultants: Tamás Dévényi, Miklós Batisz
CLT consultant: István Murka


