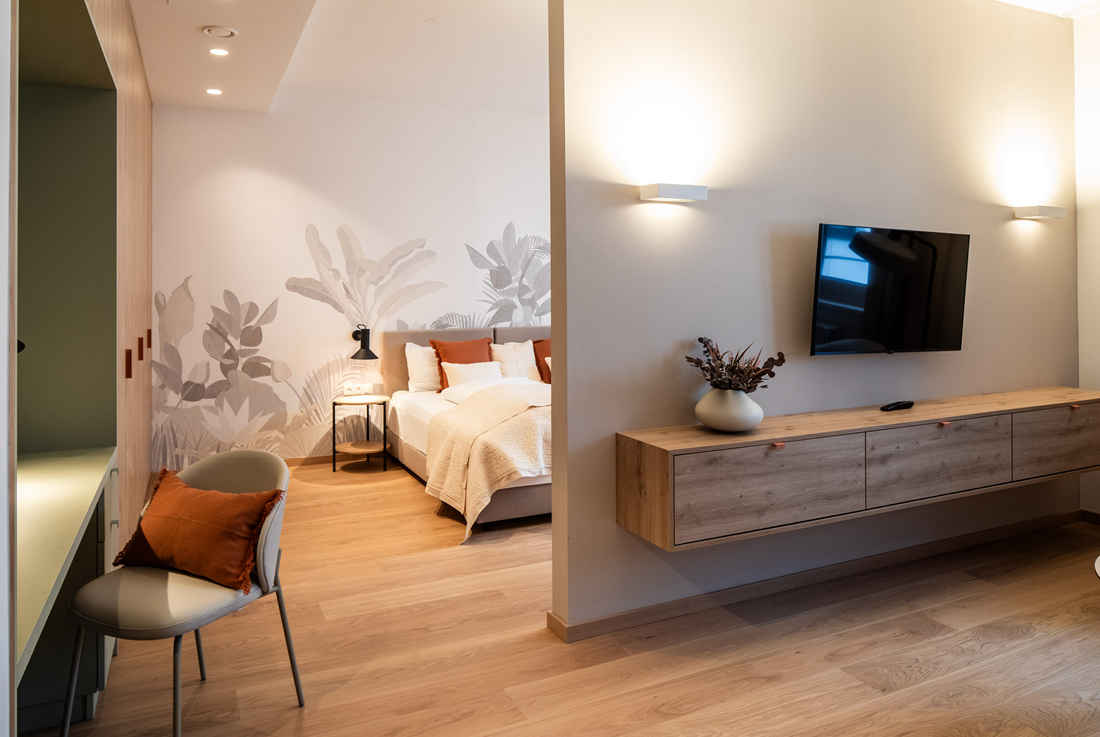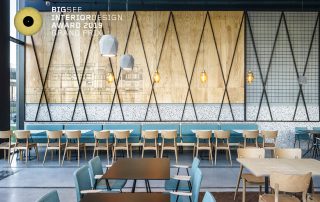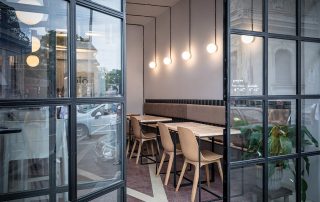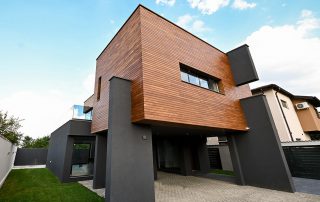The Ronald McDonald House project in Wiener Neustadt focuses on creating a comfortable “home away from home” for families with seriously ill children. The design includes four apartments, two of which are barrier-free, as well as communal areas such as a shared kitchen, dining, and living spaces, complemented by private retreat areas like a TV corner and a reading nook. These spaces encourage interaction among families while also offering moments of tranquility. The design emphasizes natural colors and materials that blend warmth with functionality.
Key elements include a custom-made cabinetry unit with storage, a children’s play area, and a cozy dining corner. The communal kitchen is designed to accommodate four families, equipped with modern appliances and a central island that encourages shared cooking and interaction. Retreat areas, such as a reading corner and a home office, provide privacy, while rotating louvers offer flexibility, adapting the spaces for either communal use or seclusion.
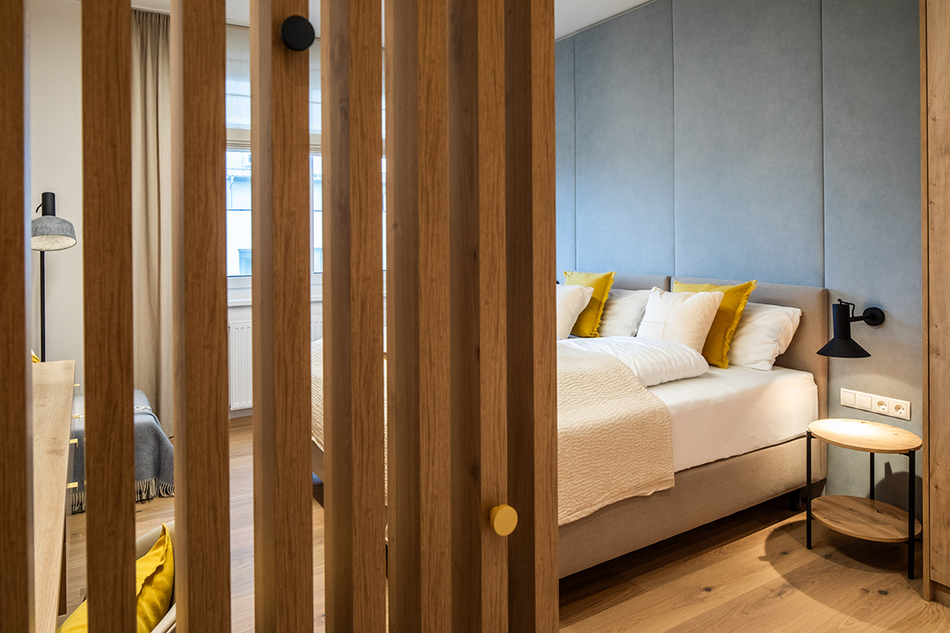
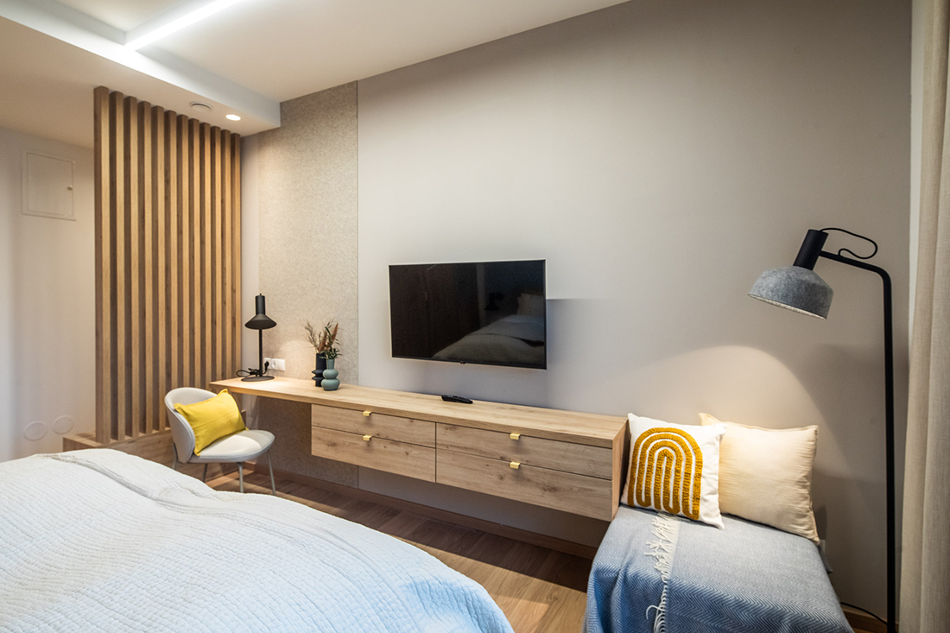
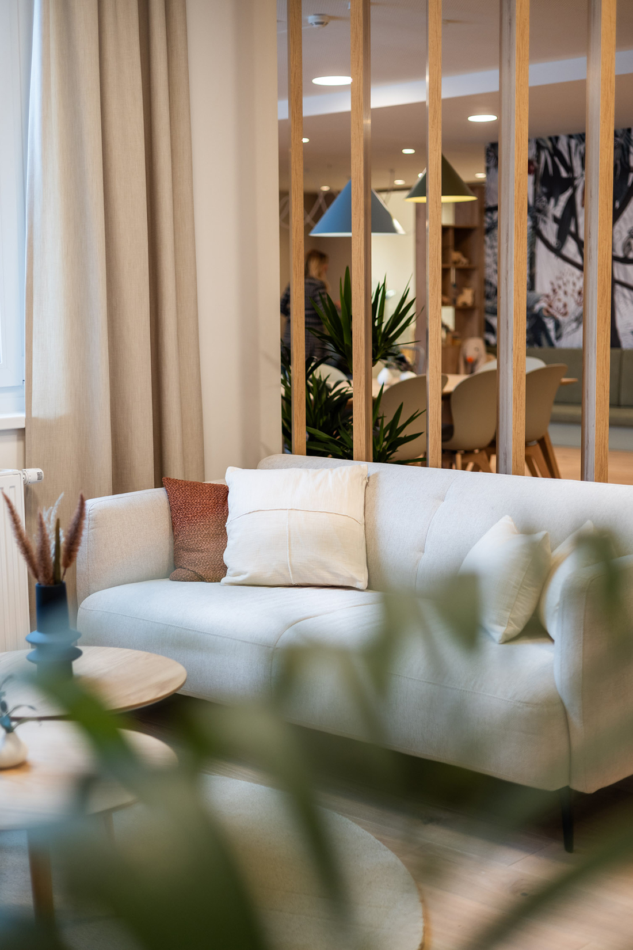
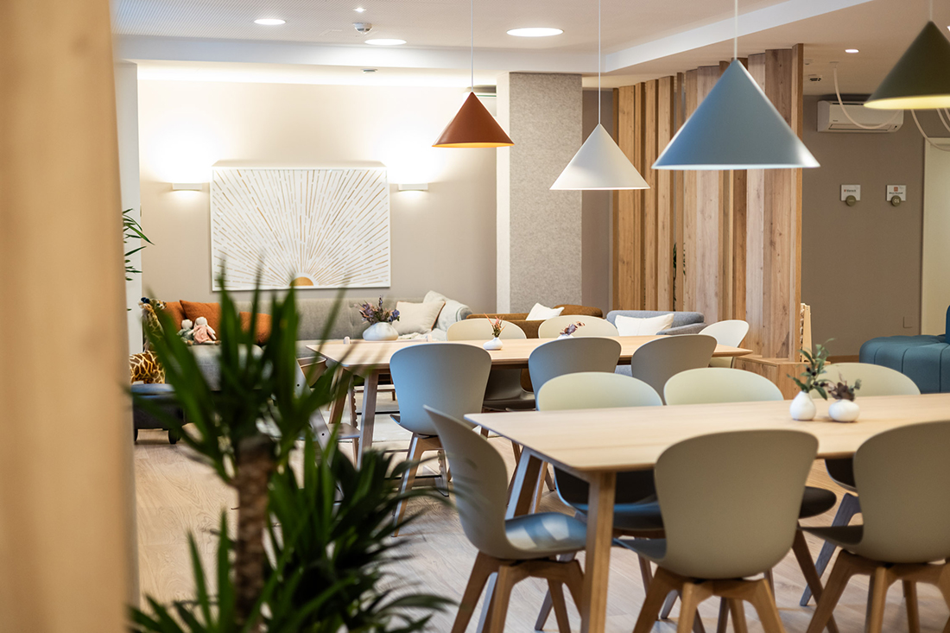
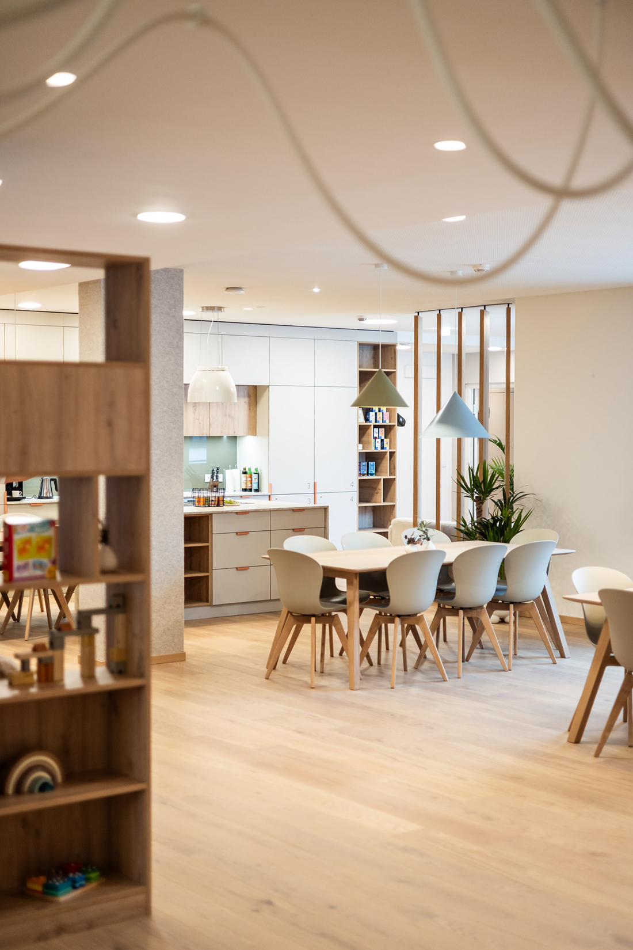
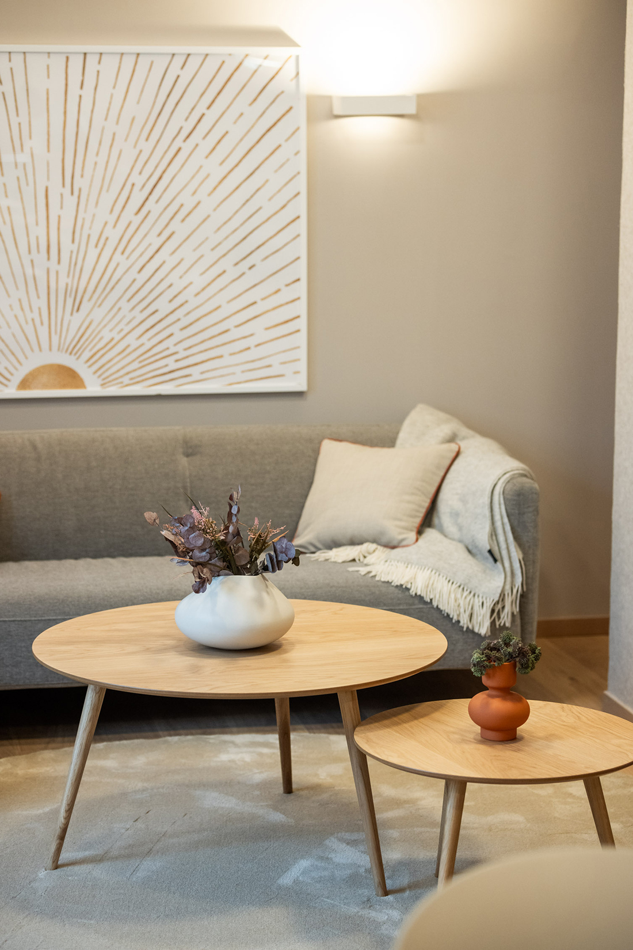

Credits
Interior
Viereck Architekten
Client
Ronald McDonald Kinderhilfe
Year of completion
2024
Location
Wiener Neustadt, Austria
Total area
345 m2
Photos
Ronald McDonald Kinderhilfe; Christian Husar


