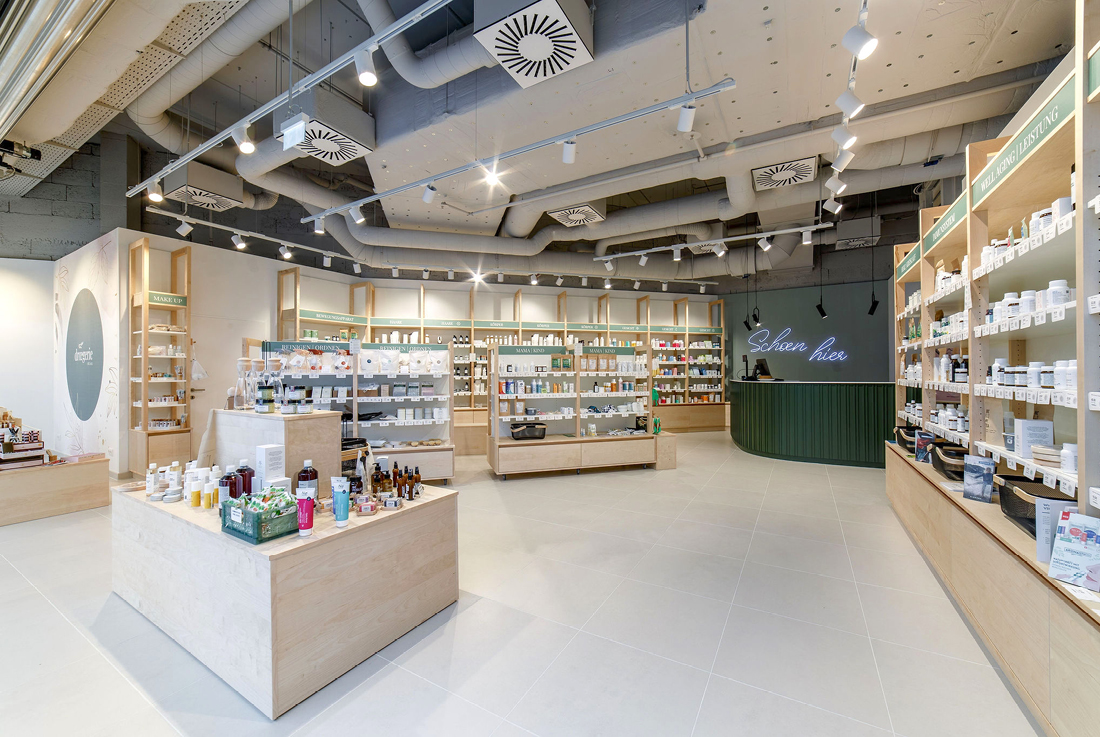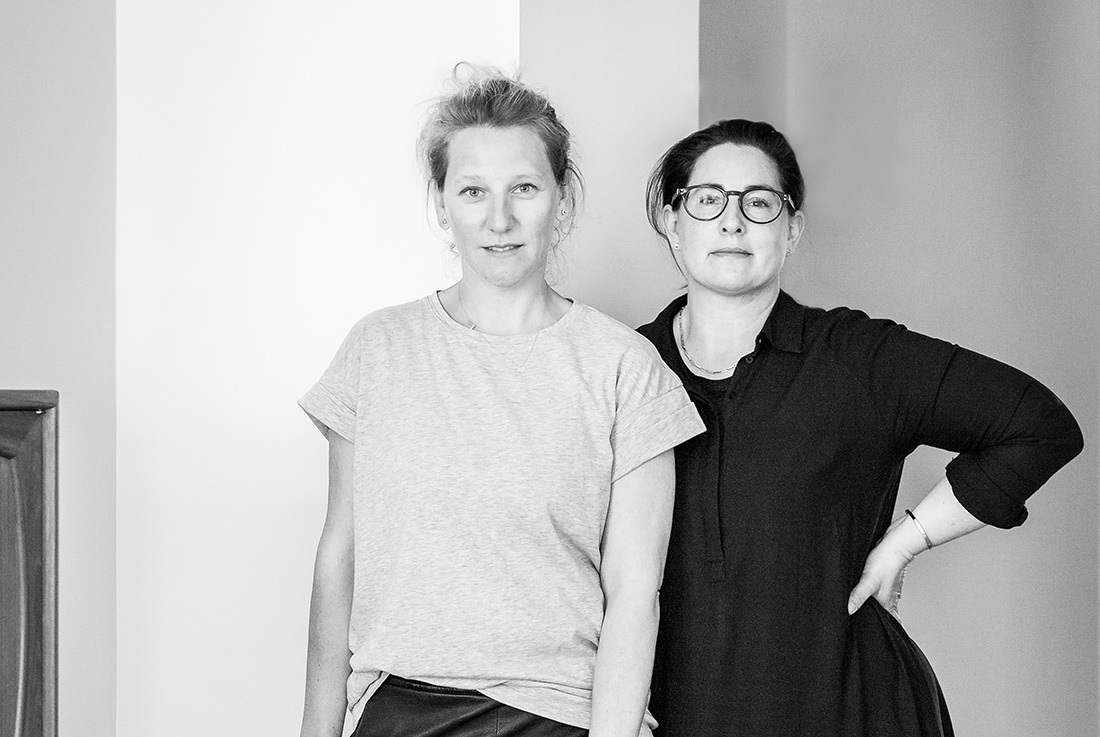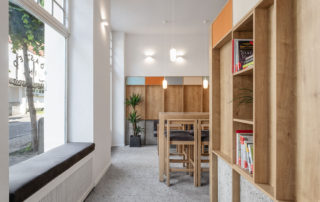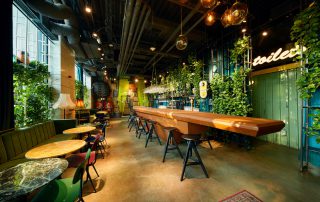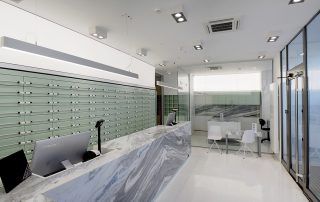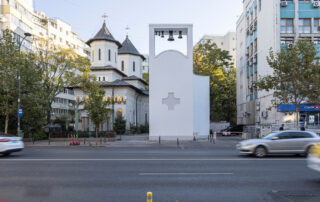Our approach centered on how customers and patients would move through the space. This involved an in-depth analysis of how to plan the retail space of the “Drogerie” and display products, always with the understanding that retail design is not just about the aesthetics of a space, but also about its functionality and how it performs in terms of sales.
On the other side, we also had to consider the patients of the “Schönheitsordi” beauty practice, who require privacy and retreat options. Upon entering the Experience Zone, every potential client immediately understands what to expect in both the retail and medical areas.
The project had to address several requirements, including large storage and display units for different product categories in the “Drogerie,” and a seating area for patients in the “Schönheitsordi.” The connection between the two areas is a large and clearly visible counter (desk).
We focused on each individual item in the client’s inventory, ensuring it was displayed in harmony with the overall concept. The project was completed with the addition of ornamental plants, special natural flooring, and an exposed ceiling that showcases carefully selected equipment.
The result is a bright, natural Scandinavian-style store that uses visual storytelling to guide customers organically through the space. This eco-conscious project has been a great success!
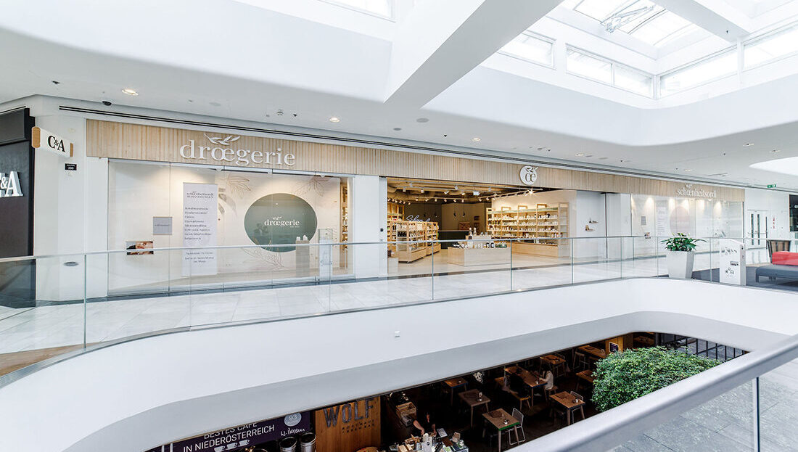
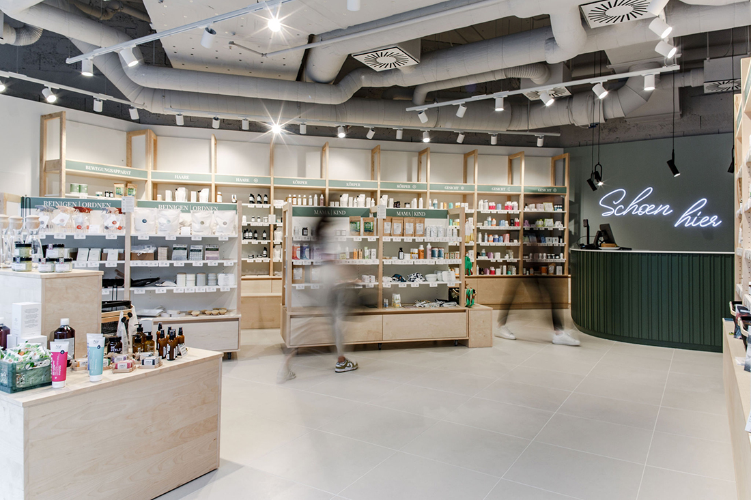
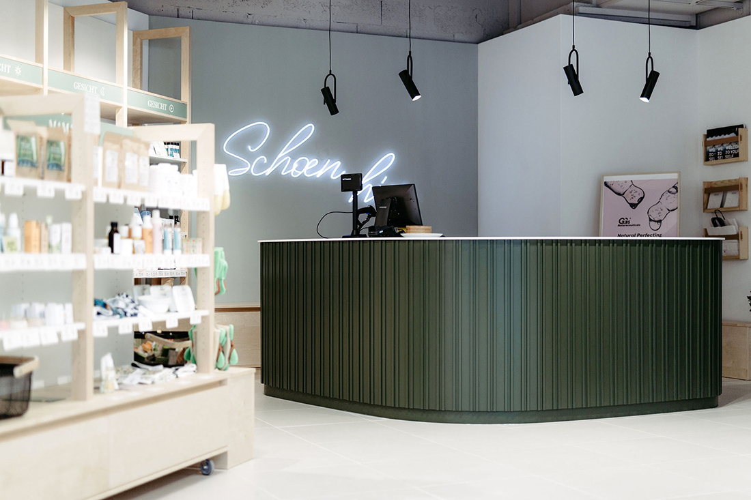
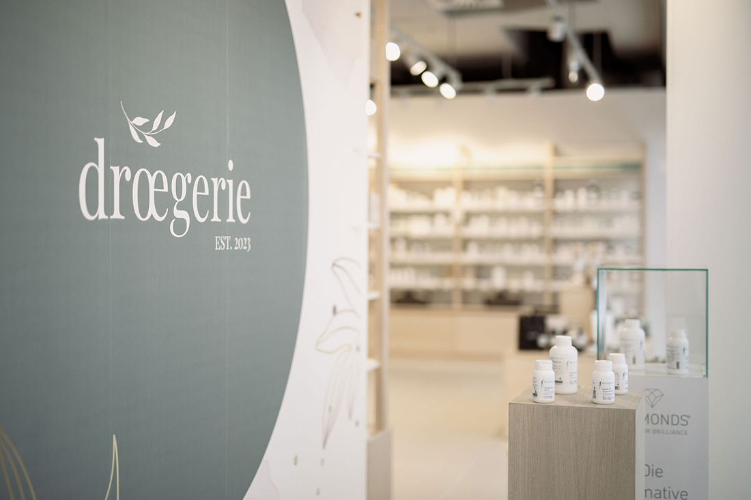
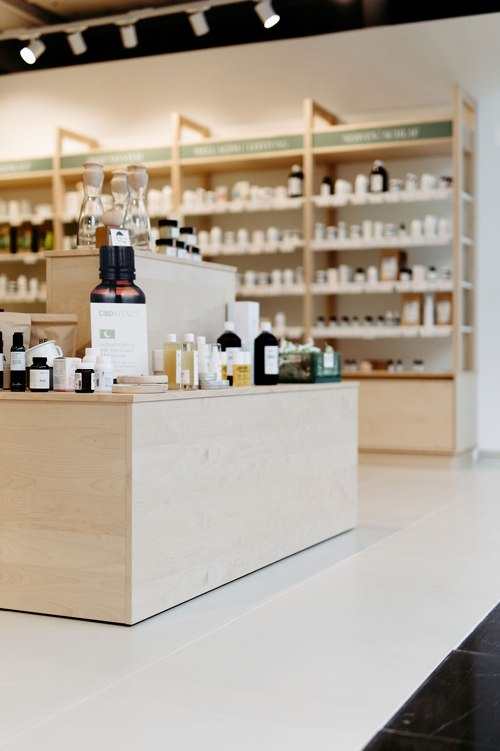
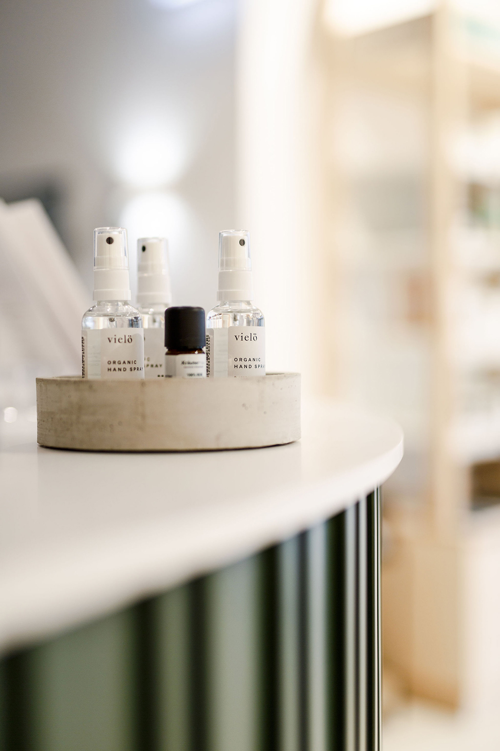
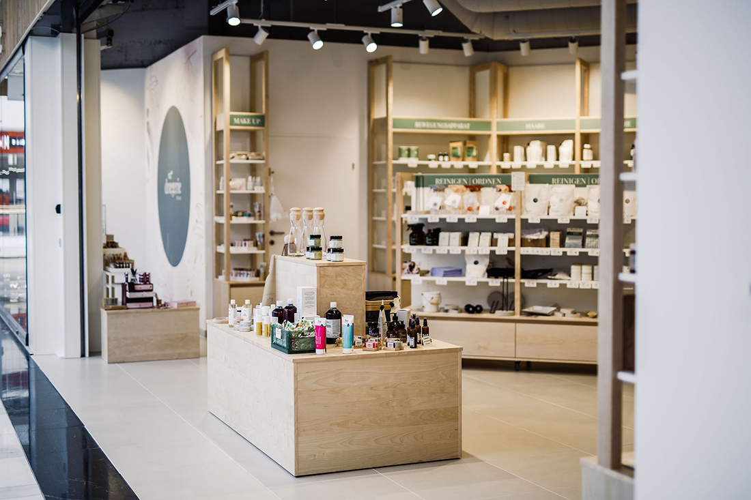
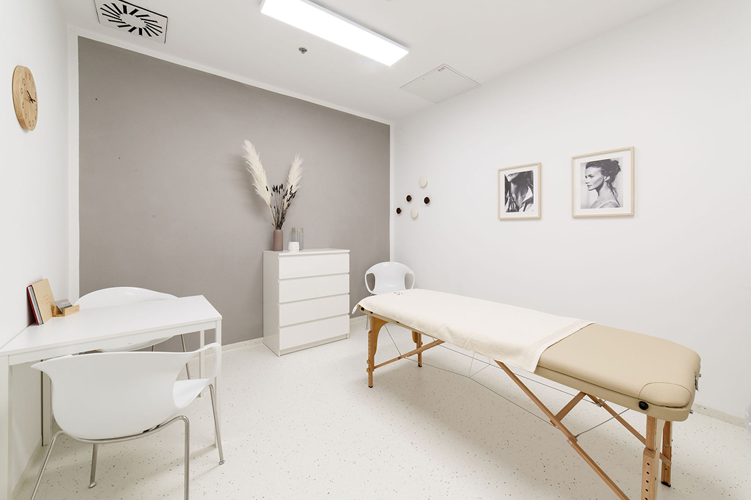
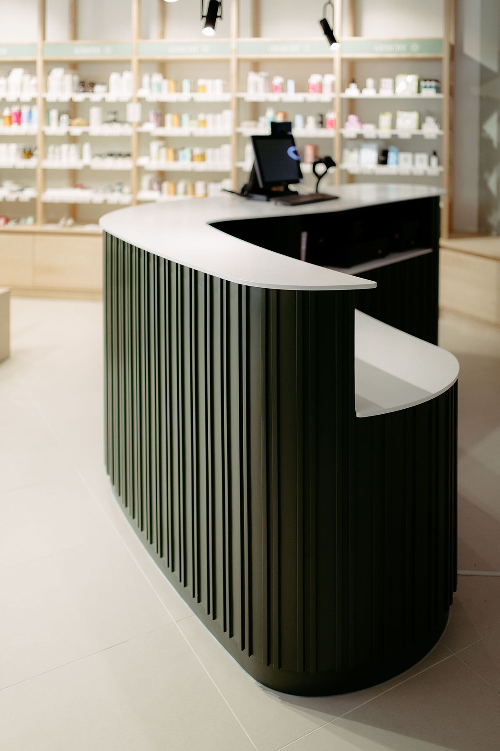
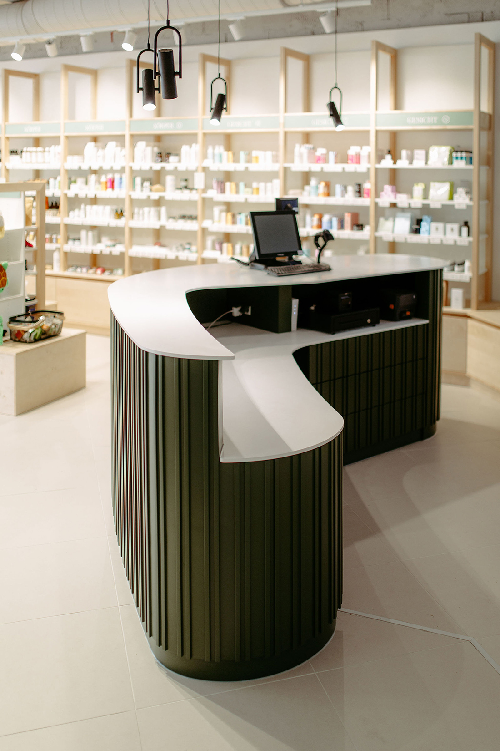
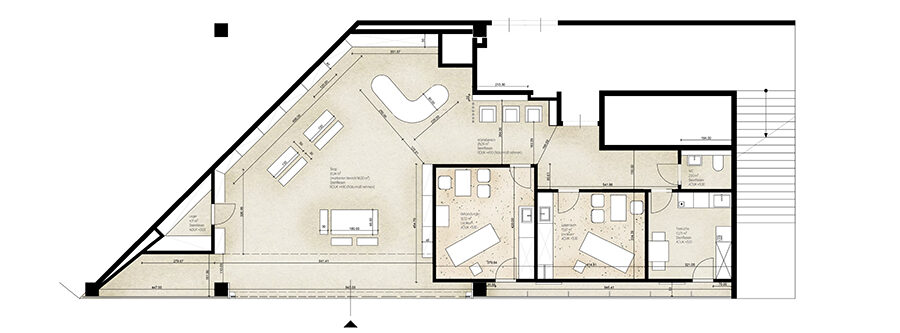

Credits
Interior
LIEB & KÜHN Interior Design; Stefanie Kühnberg, Susanne Liebscher
Client
Droegerie / Schoenheitsordi by Felicitas Cakmak
Year of completion
2022
Location
Vösendorf, Austria
Total area
150 m2
Photos
Nicky Webb Photography
Winners’ Moments
Project Partners
Design Handwerk; Widhalm Tischlerei


