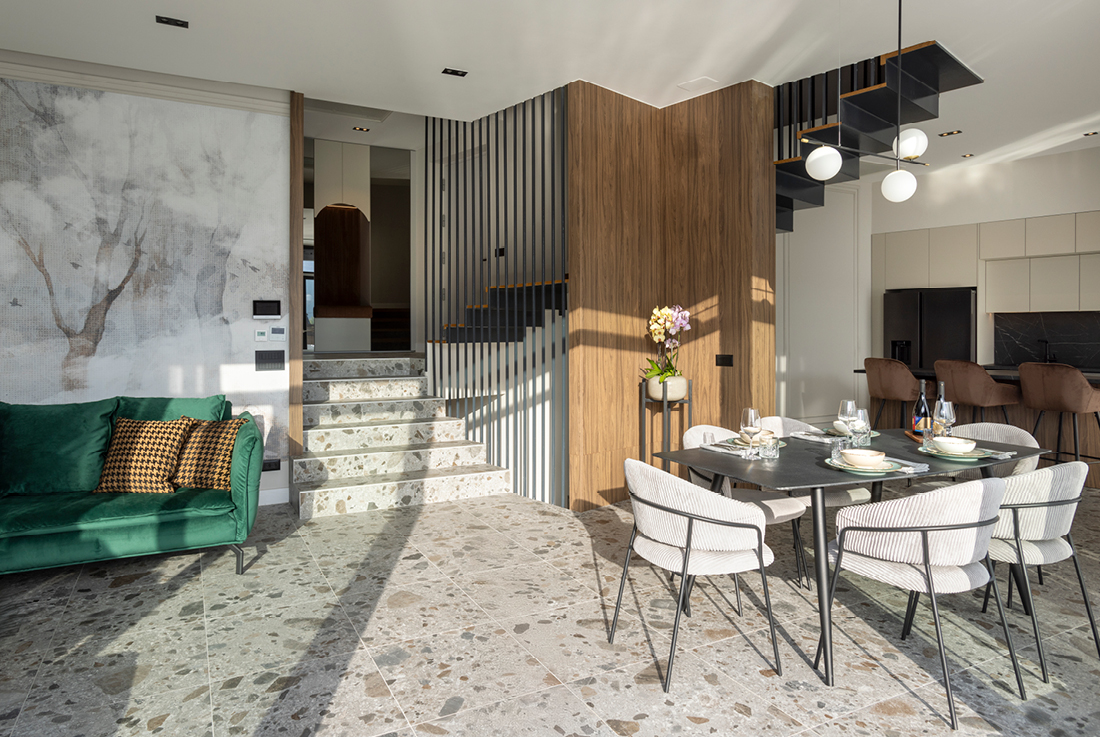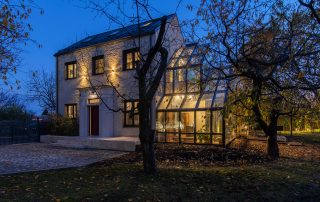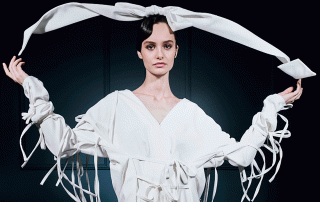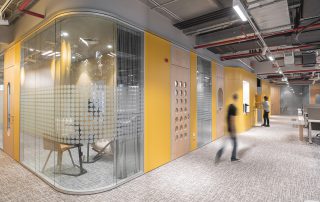The design goal for this newly built house in Vrbovsko was to create a future family residence. Until then, it serves as a deluxe rental property accommodating up to six guests. The house is fully functional in both capacities, offering a distinctive and unique space that brings nature inside, fostering a calming and inviting ambiance. The design intentionally softens the strict architectural shapes with thoughtful features and details.
The house is a single-story building with multiple levels: a semi-basement housing a sauna, a ground floor with a kitchen, dining area, and living space connected seamlessly to the outdoor pool and terrace. The entrance and a discreet service room are located on the mid-level.
The first floor features three bedrooms, two bathrooms, and a terrace overlooking the serene hills. Each bedroom is designed with a distinct yet harmonious vibe that complements both the other rooms and the ground floor area. This cohesive yet varied approach adds charm and character to the space.
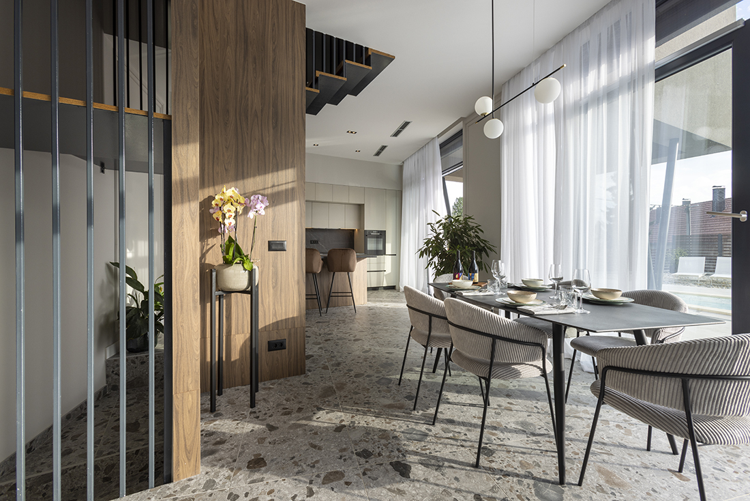
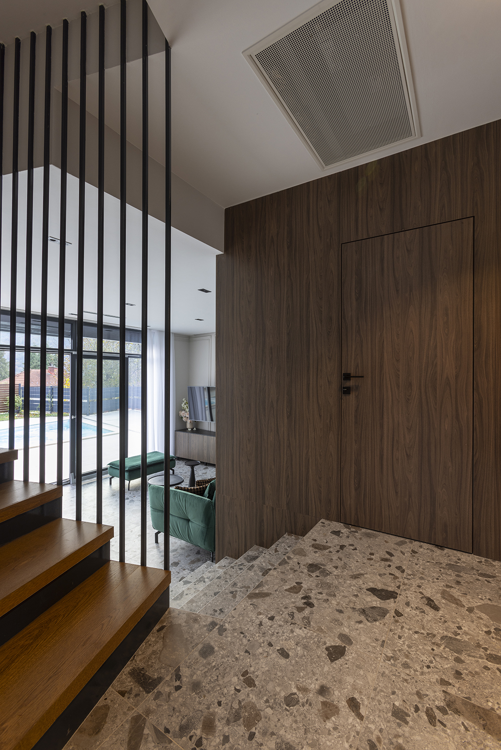
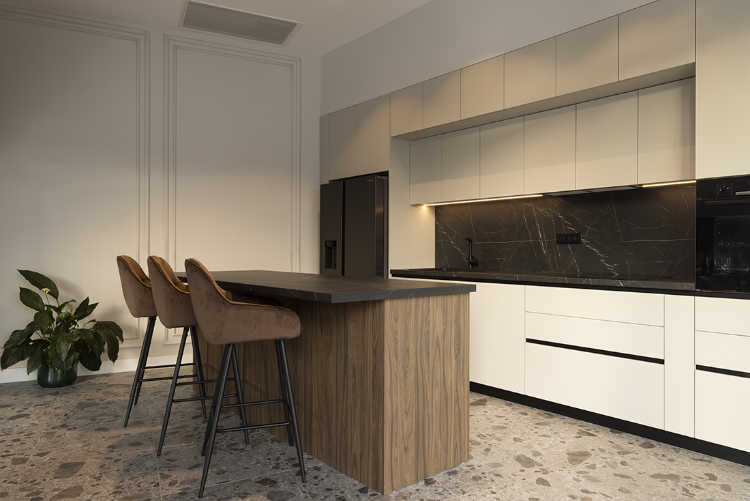
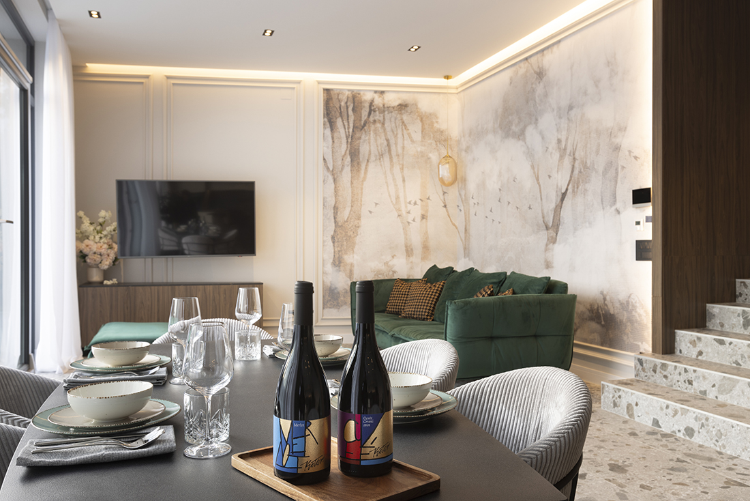
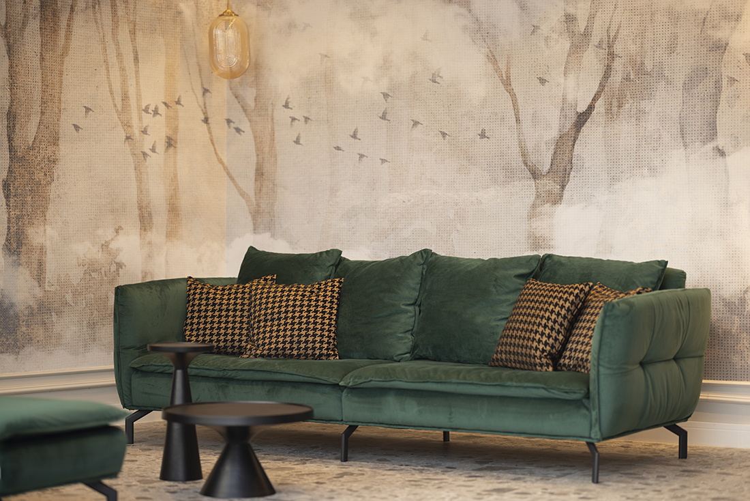
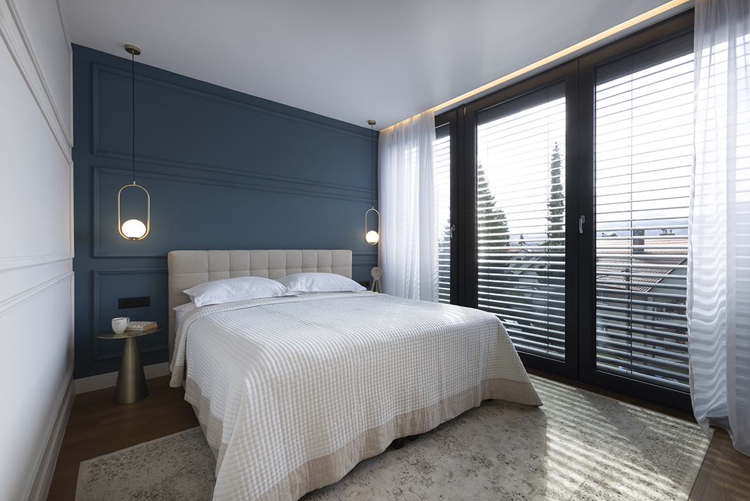
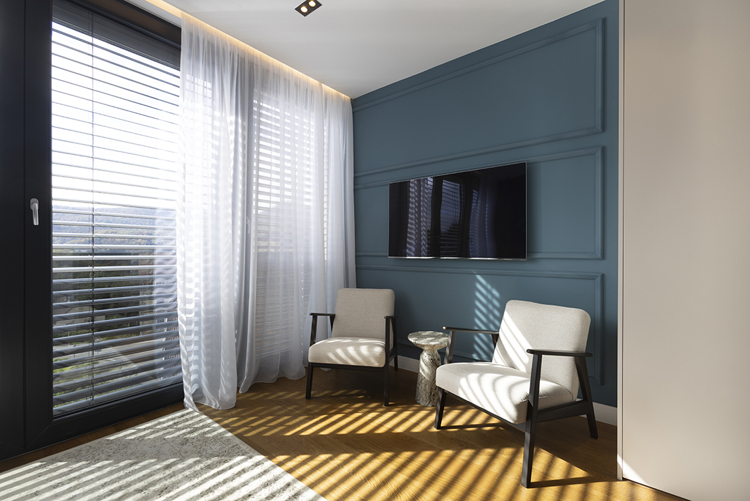
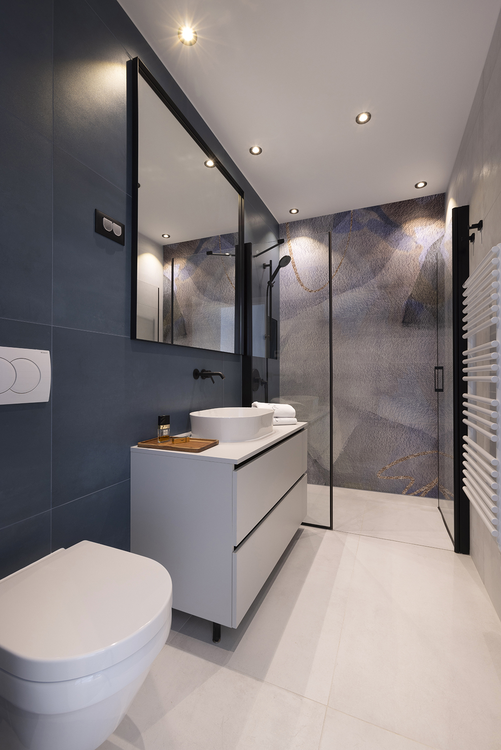
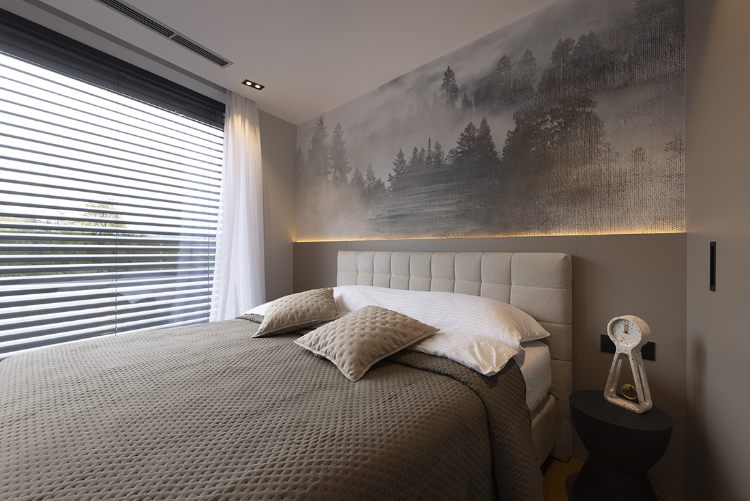
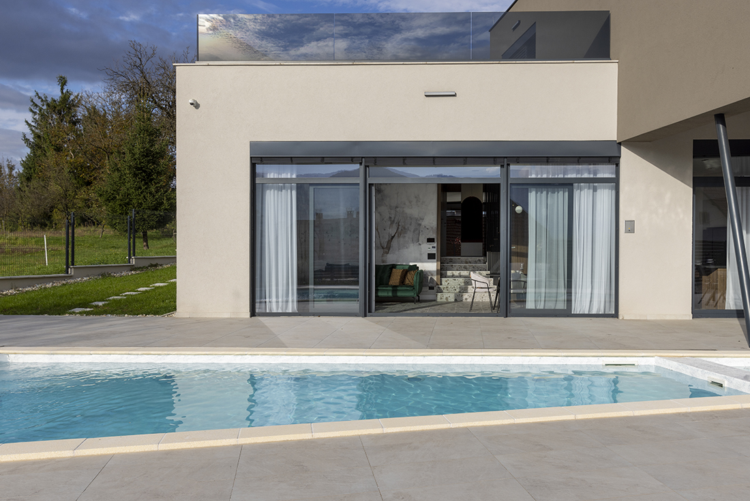

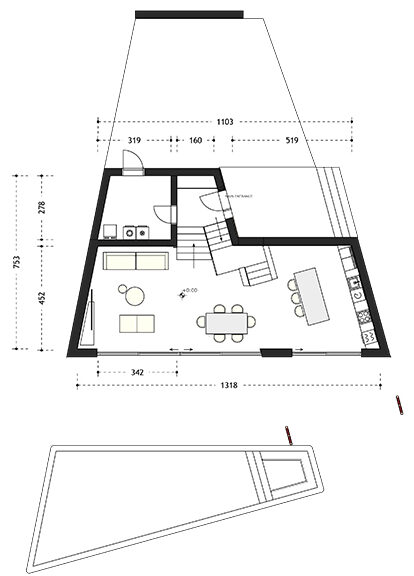
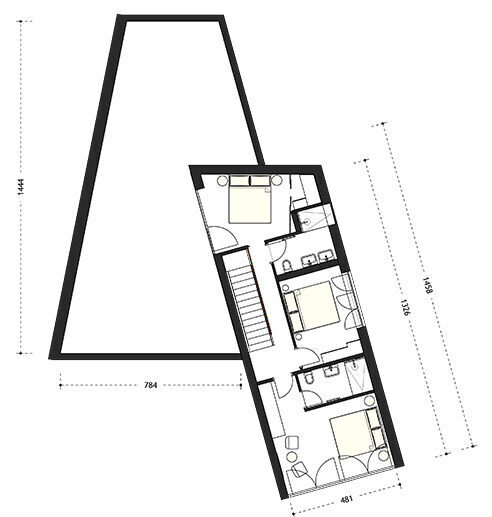

Credits
Interior
Studio Divinitus; Iva Hirtz
Client
Private
Year of completion
2024
Location
Vrbovsko, Croatia
Total area
150 m2
Photos
Saša Ćetković


