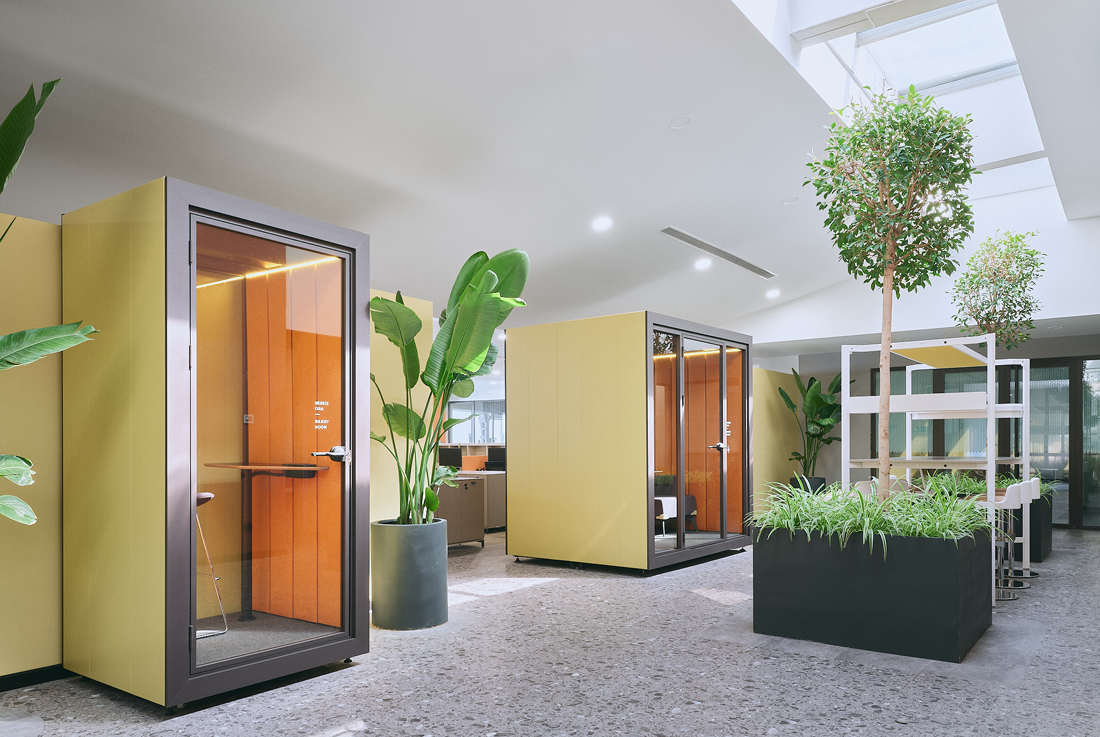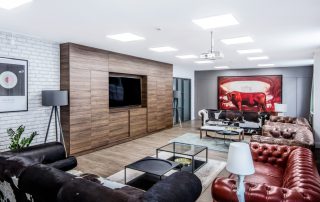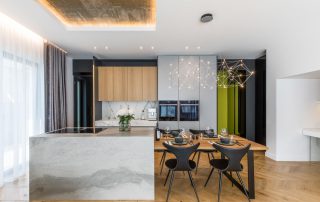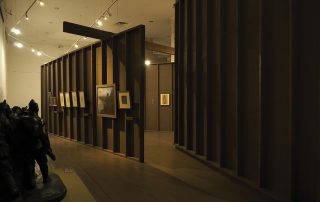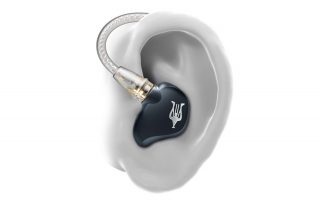Ayazağa, once an industrial center, has been transformed in recent years with an increasing number of office and residential projects. The Backhaus Production and Management Center is an example of re-functionalization that keeps the industrial heritage alive in this transformation. Originally built for the textile industry, the building was converted into a food processing facility after extensive renovation.
By using industrial materials in the design, the area’s industrial identity was preserved. Considering the limited open spaces, shipping and receiving operations have been optimized. The entrance is located at the rear of the facility to create a quiet space. To meet hygiene standards in the interior, floors, walls, and ceilings were renovated, and the HVAC system was designed according to hygienic requirements. Suitable areas have been created to address the rest and social needs of the employees, while the roof skylight enhances the natural light and dynamism of the space.
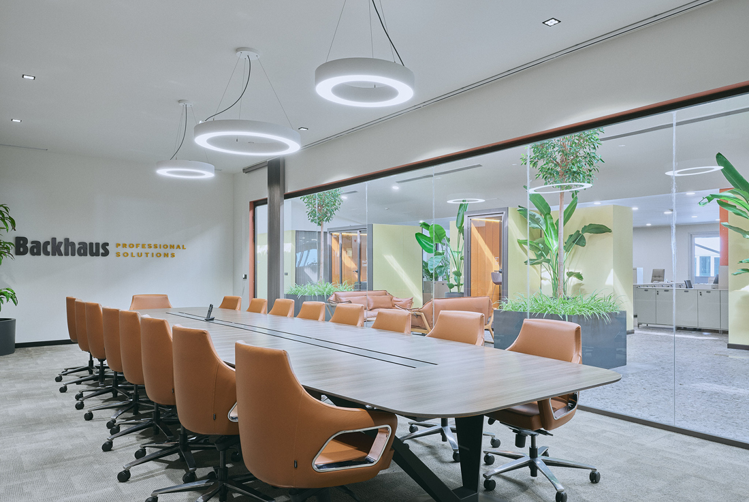
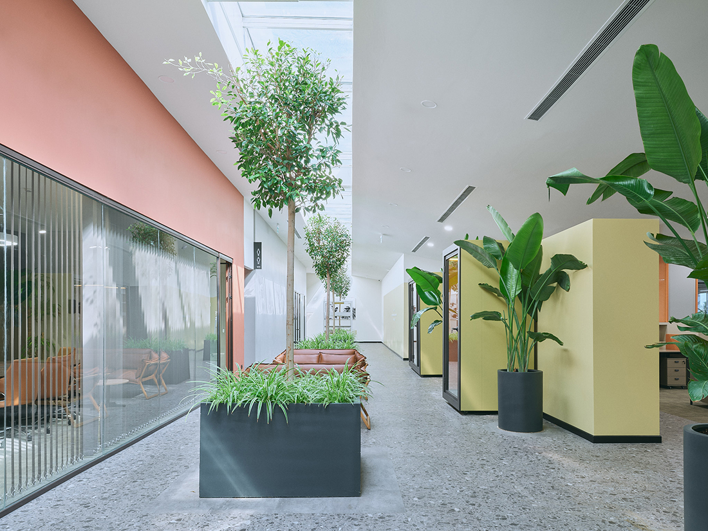
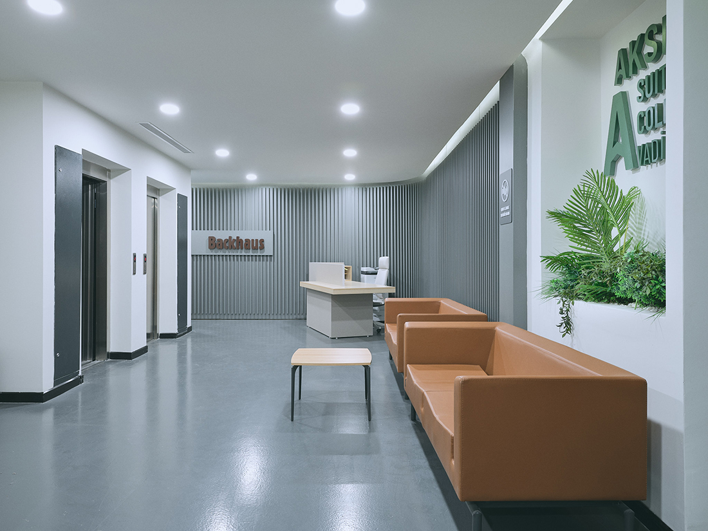
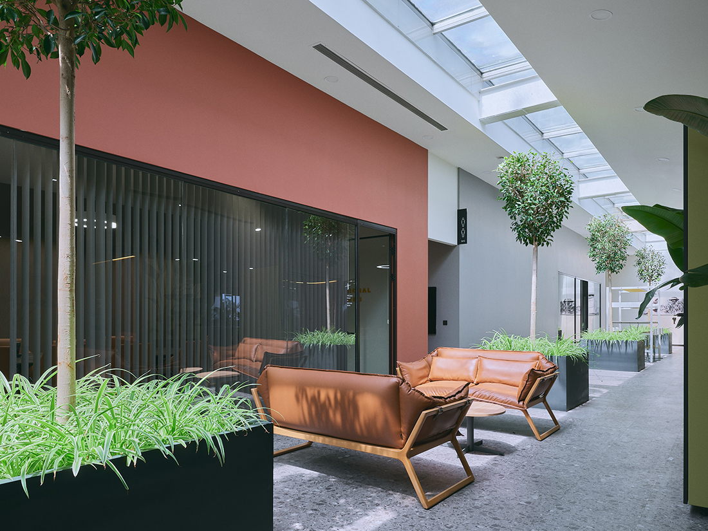
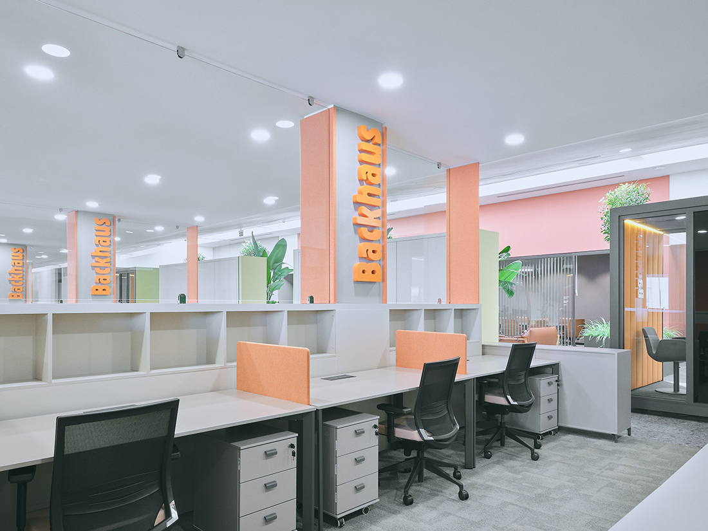
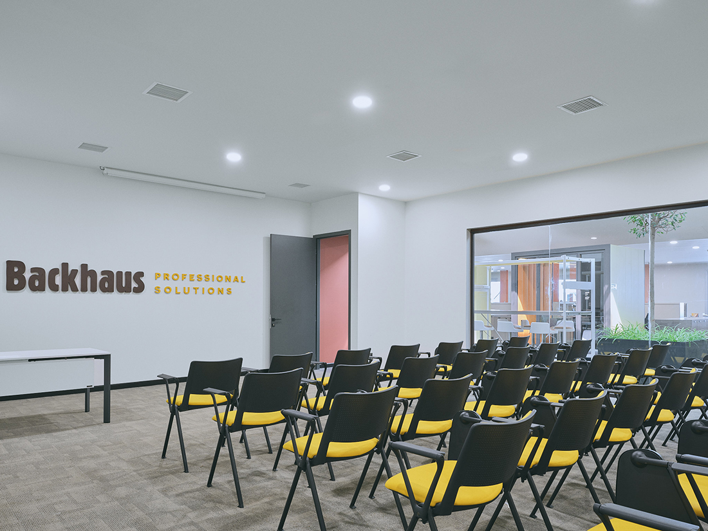
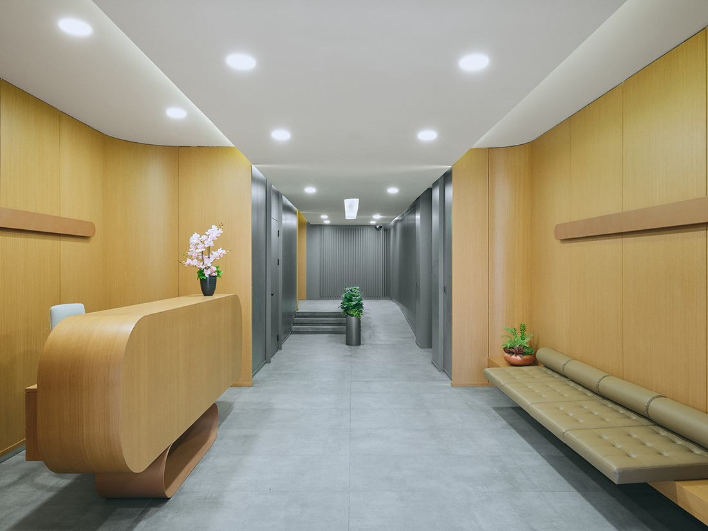
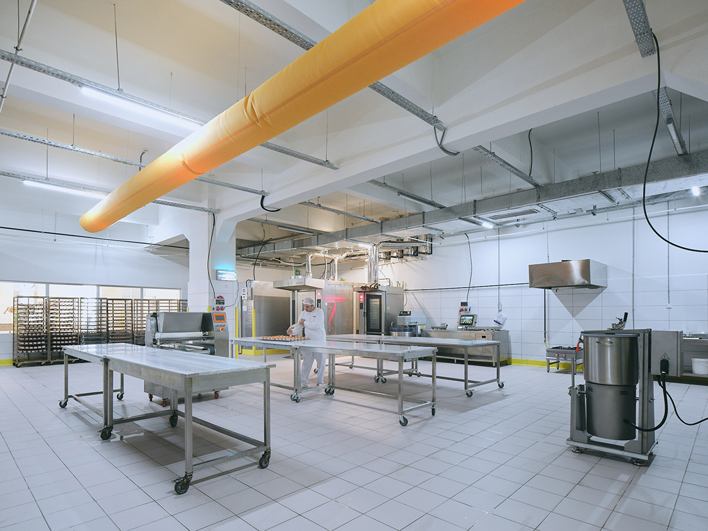
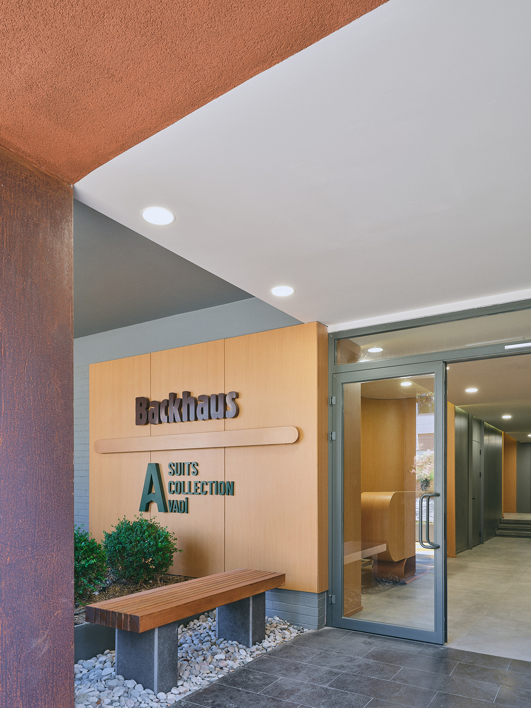
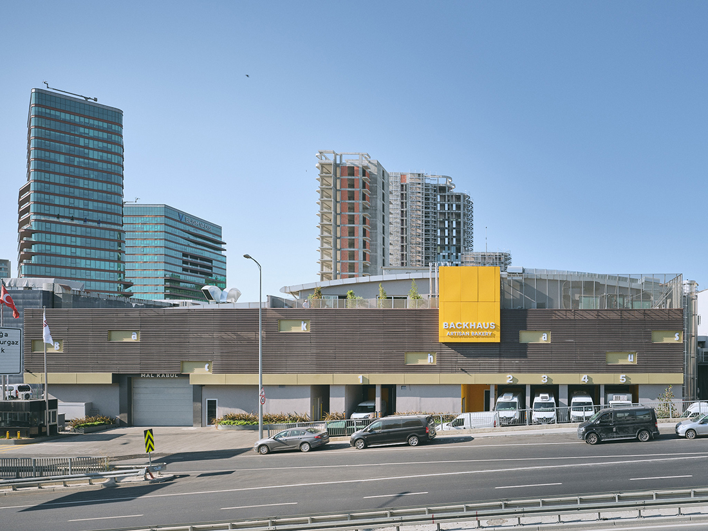

Credits
Interior
İGLO Mimarlık; Zafer Karoğlu, Esen Akyar Karoğlu, Yıldırım Gigi, Rafet Taşçıoğlu, Hasan Korkut Gökçe, Senih Zengin
Client
Backhaus
Year of completion
2024
Location
Istanbul, Turkey
Photos
Egemen Karakaya


