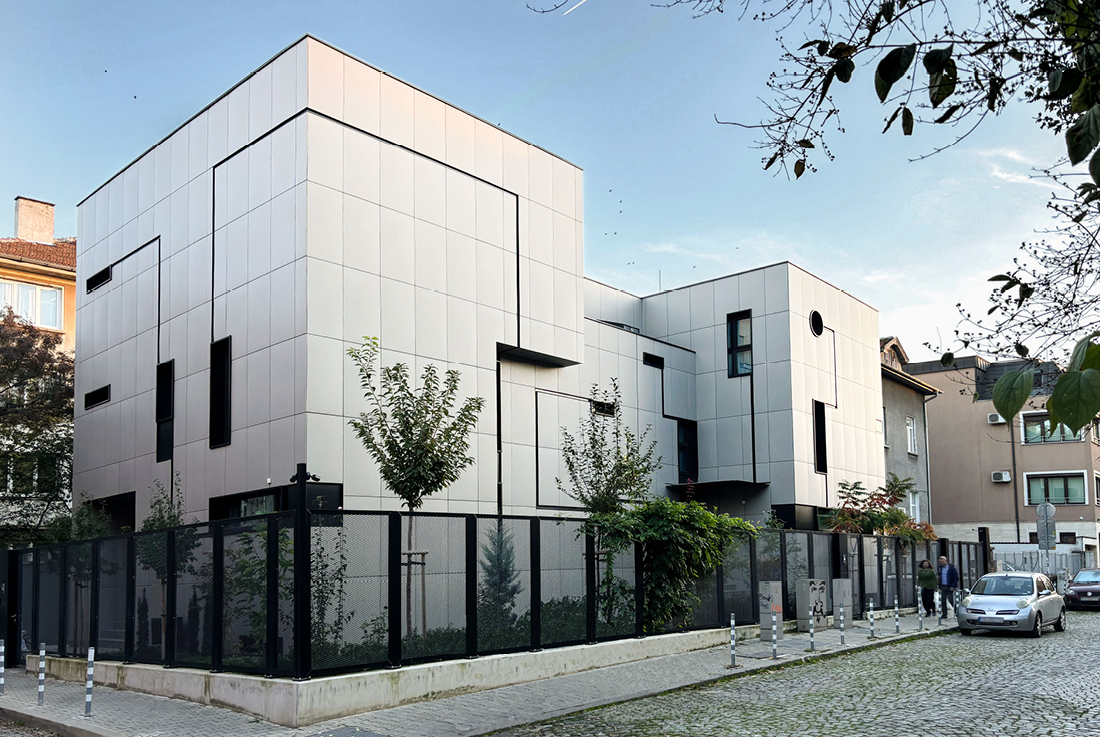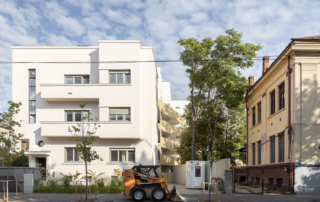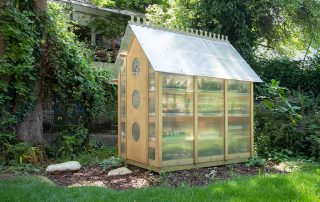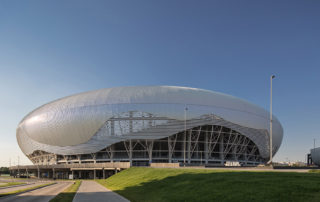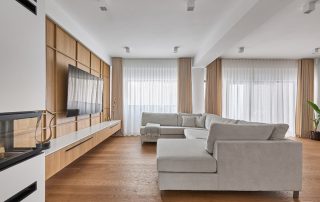NakovskaSolakov House is a home designed for a family of renowned contemporary artists, located in the heart of Sofia. In reality, it isn’t just one house but two distinct structures set on separate properties, which have been harmoniously brought together into a unified whole. Situated in a historically significant neighborhood known for its intellectual residents – writers, painters, composers, and more – this dual structure thoughtfully responds to the challenges of its context.
The two houses are seamlessly connected, functioning as one cohesive home while offering individual creative spaces within an intimate, shared family environment (1 house + 1 house = 1 home). The façades are minimalist in design, with volumes deliberately defined by solid, uninterrupted surfaces. The linear reveals break up the façades, linking the windows and transforming them into abstract elements that change with the light of day and the seasons. This “living” geometry reflects the owners’ creative lives and their connection to contemporary global art.
The interior design honours their individuality and experiences. The architectural concept serves as a backdrop for the expression of their creative vision, personal world, and unique storytelling. Contemporary art, integrated throughout the spaces, plays a key role in shaping the home’s atmosphere. NakovskaSolakov House embodies both individuality and unity – just like the family for whom it was designed.
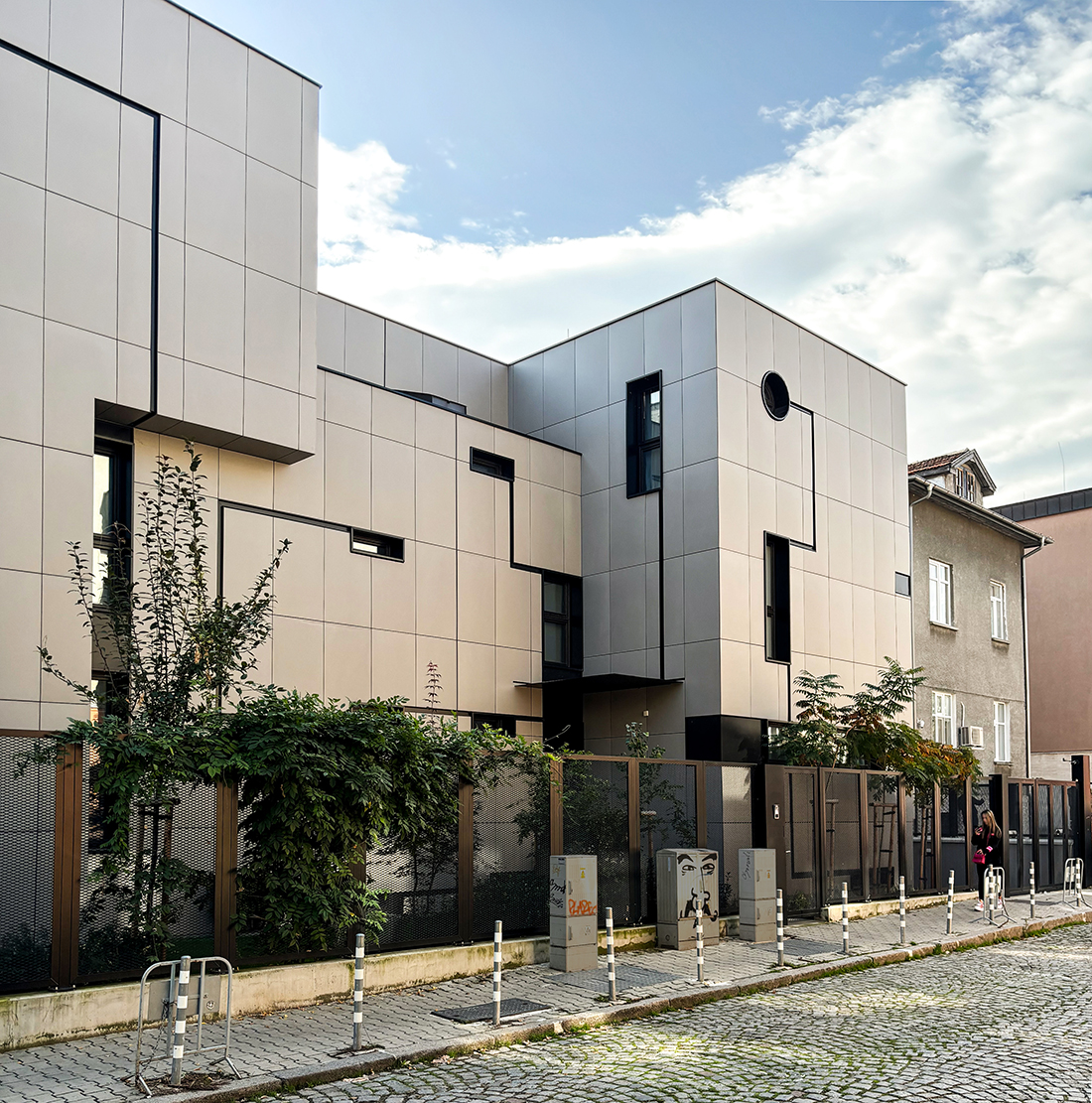


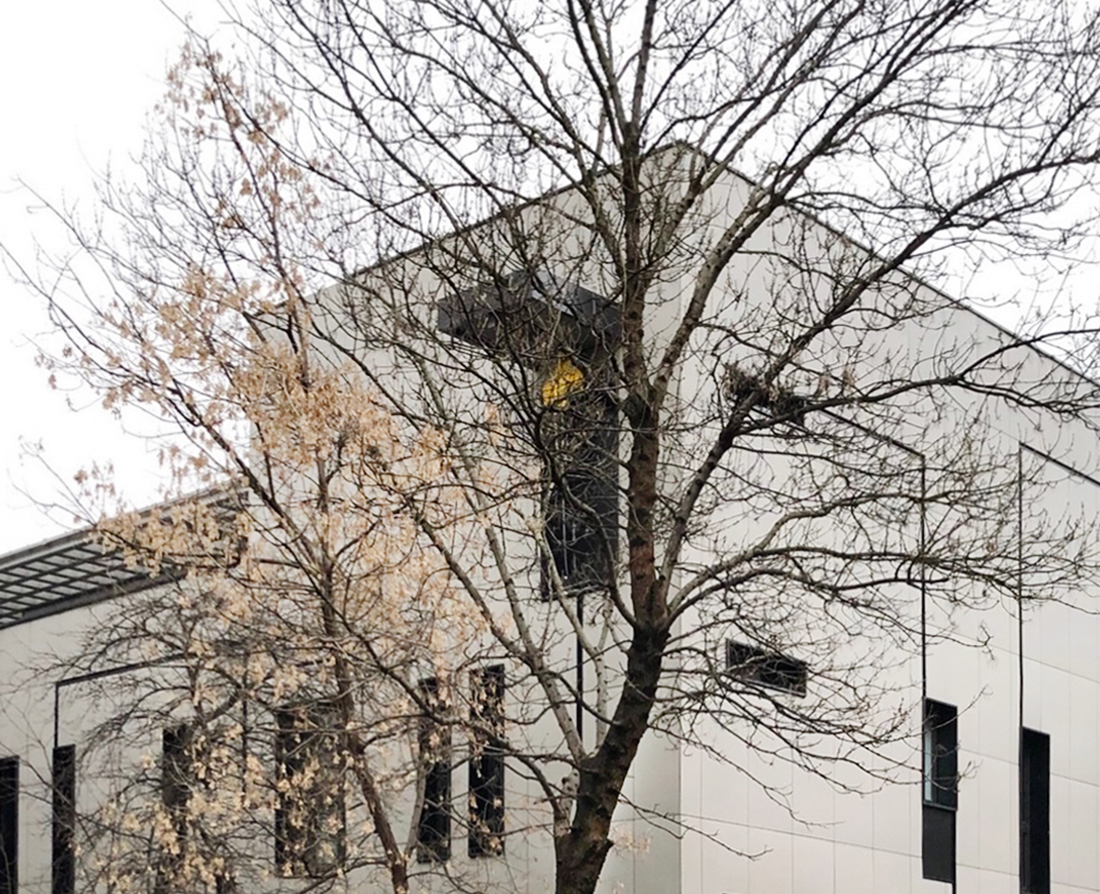






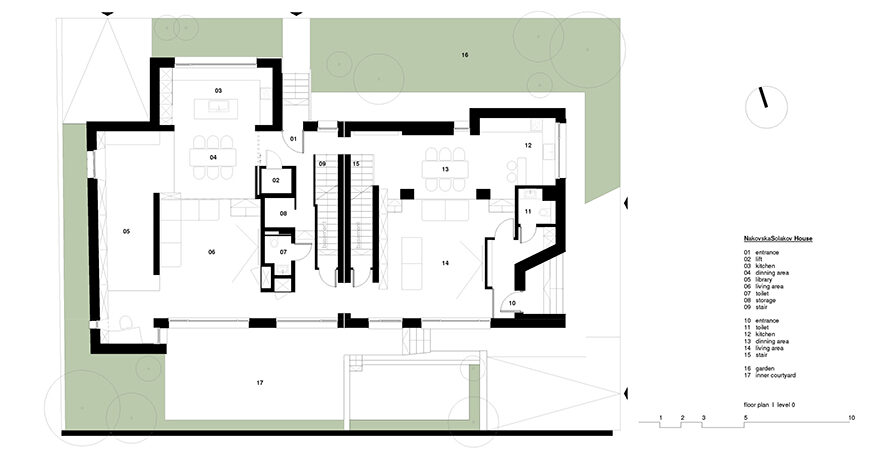
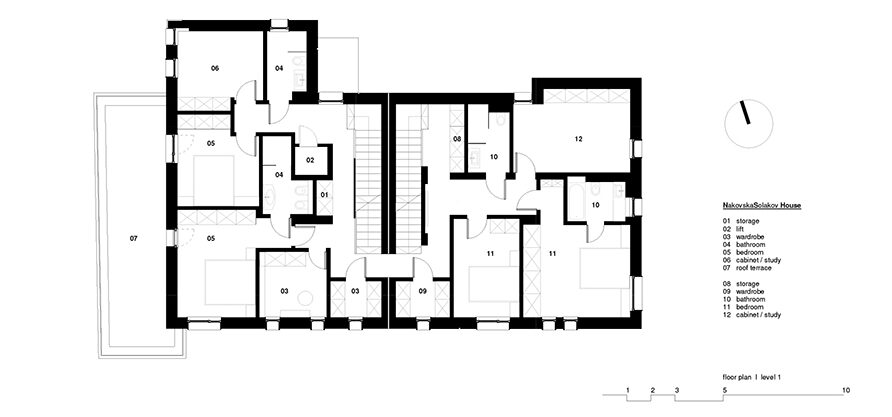
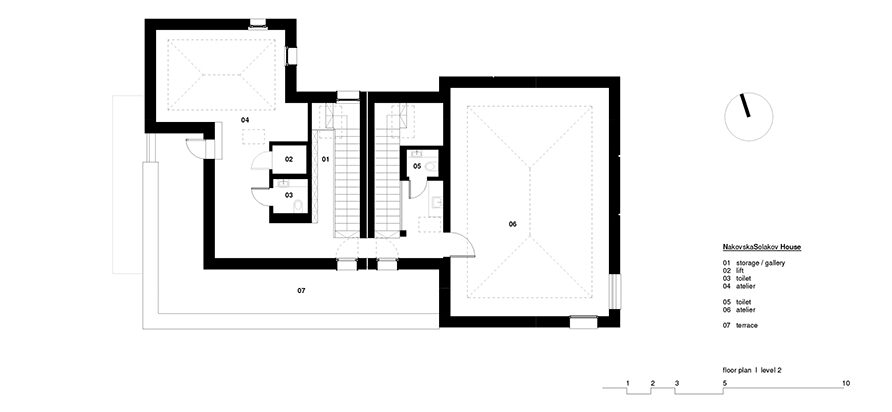

Credits
Architecture
E House Architects; Anna Nevrokopska
Client
Private
Year of completion
2024
Location
Sofia, Bulgaria
Total area
690 m2
Site area
536 m2


