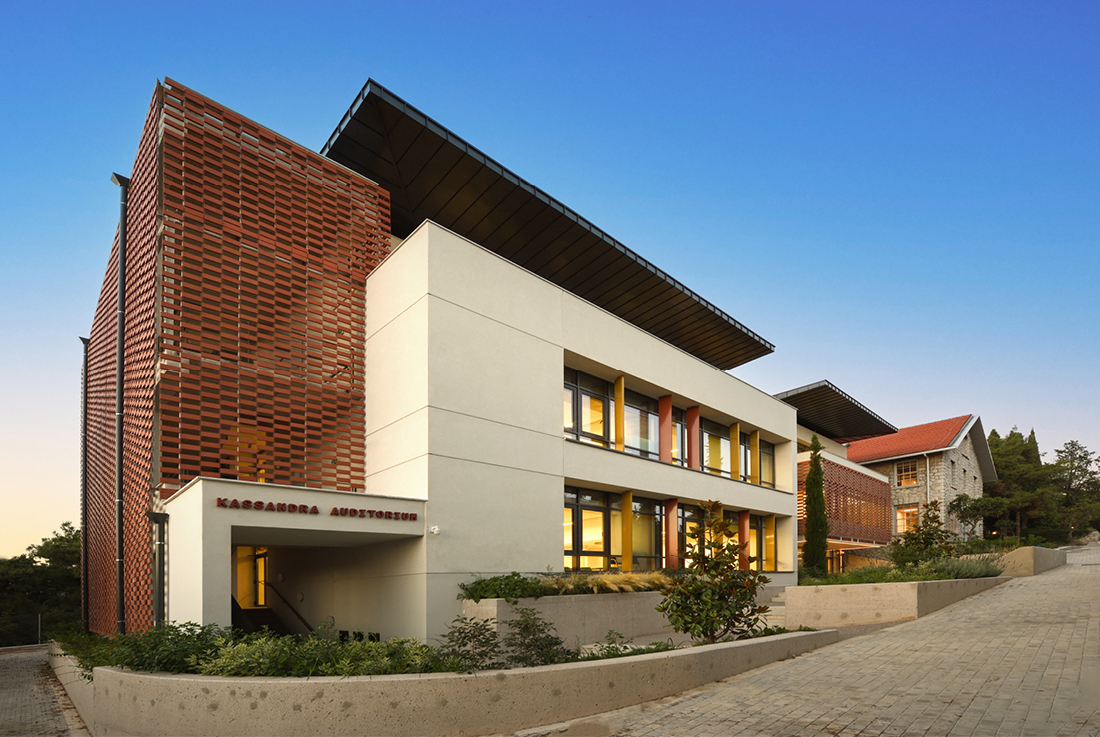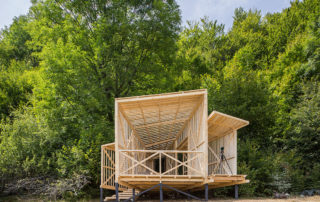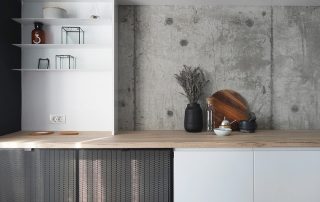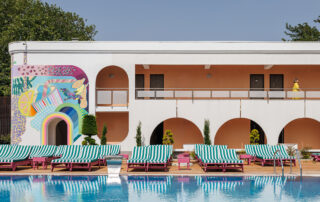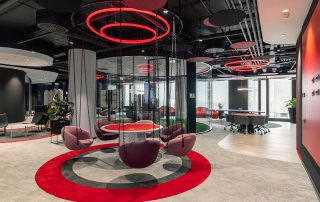The architectural proposal presents a dynamic and innovative school building designed to foster creativity, participation, and interaction among students. It pays homage to the rich history and traditions of the educational institution, seamlessly integrating into the scenic landscape of the Anatolia College Campus.
Sustainability is at the heart of the design, with a focus on optimizing indoor environmental conditions, such as thermal comfort and air quality, while minimizing energy consumption. The careful selection of materials for the building’s envelope plays a crucial role in energy conservation and reducing thermal loss. Features like the Flexbrick ceramic mesh, rotating metal louvers, and the canopy provide effective sun protection, mitigating overheating in the summer while allowing natural heating from sunlight in the winter.
The design incorporates environmentally friendly materials to enhance the building’s life cycle performance. Classrooms are oriented along a North-South axis to maximize energy efficiency. Extensive glazing and skylights not only facilitate natural light and ventilation but also reduce reliance on artificial lighting, ensuring excellent visual quality and ongoing connectivity with the outdoors. Additionally, the skylights enhance heat extraction and ventilation, further supporting the building’s overall energy efficiency.
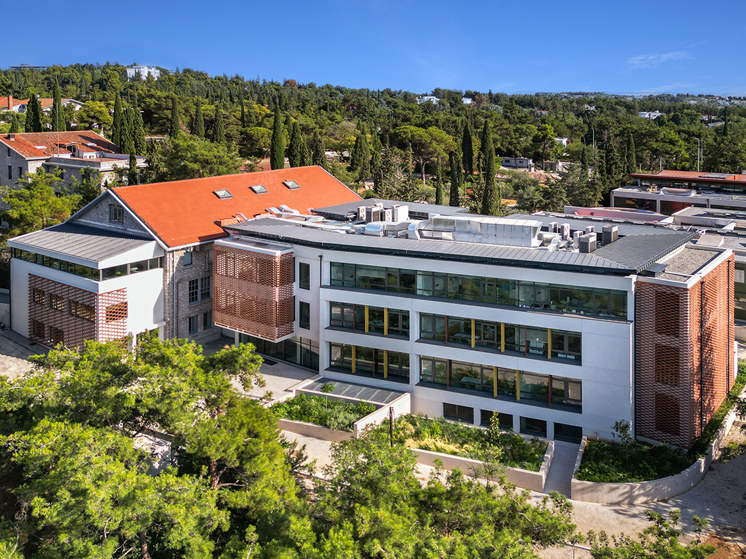
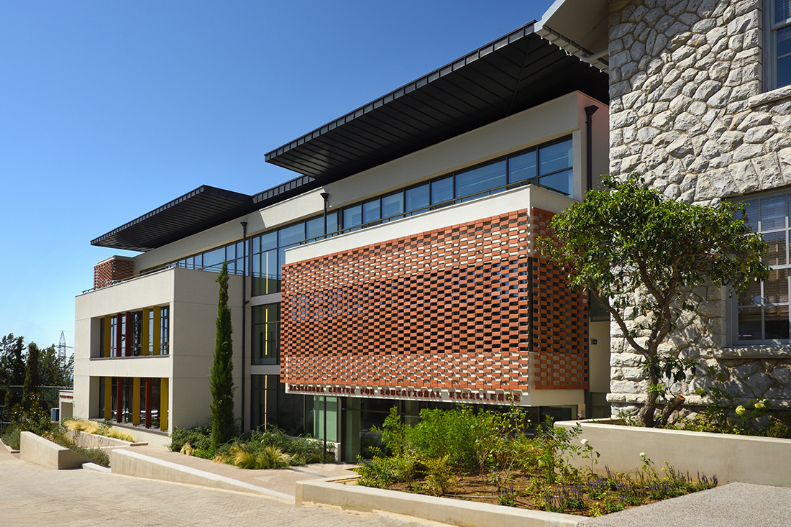
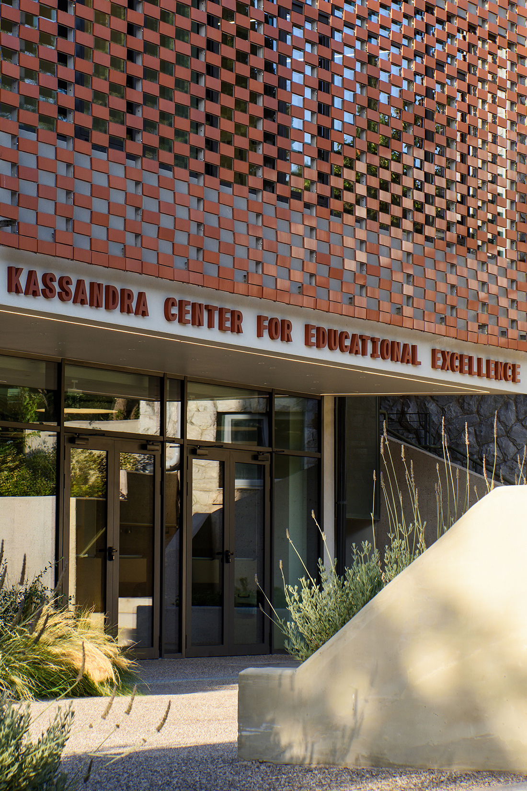
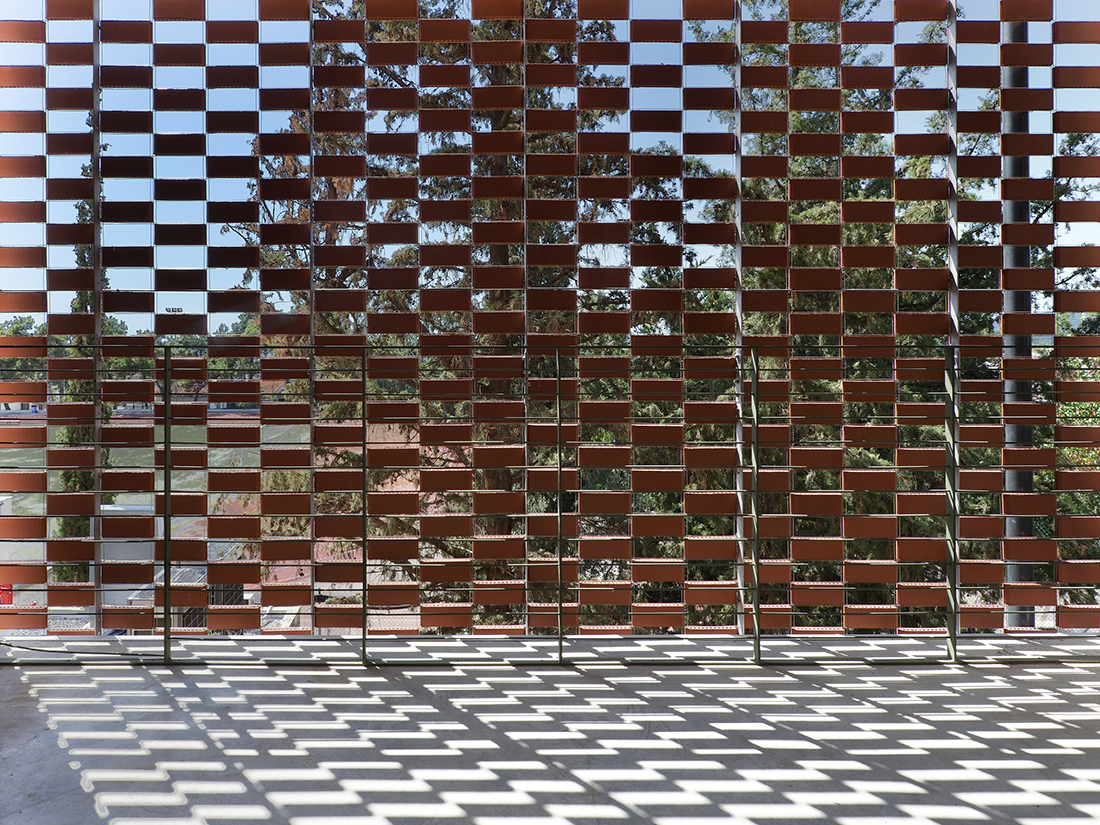
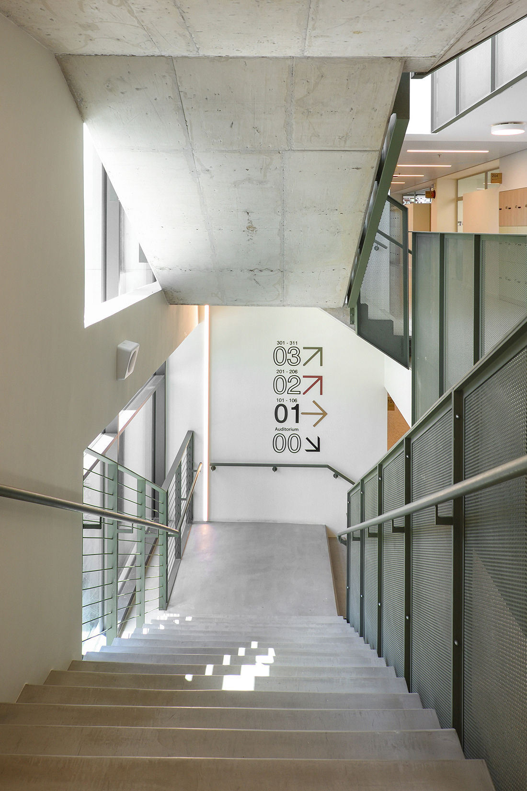
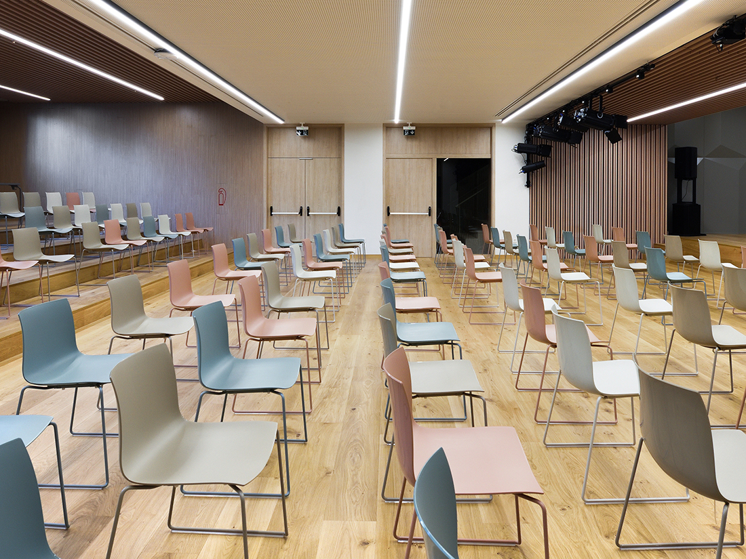
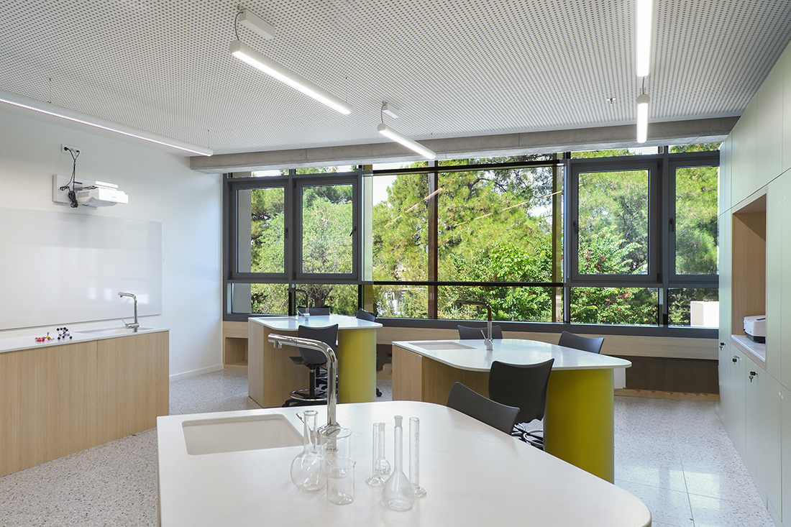
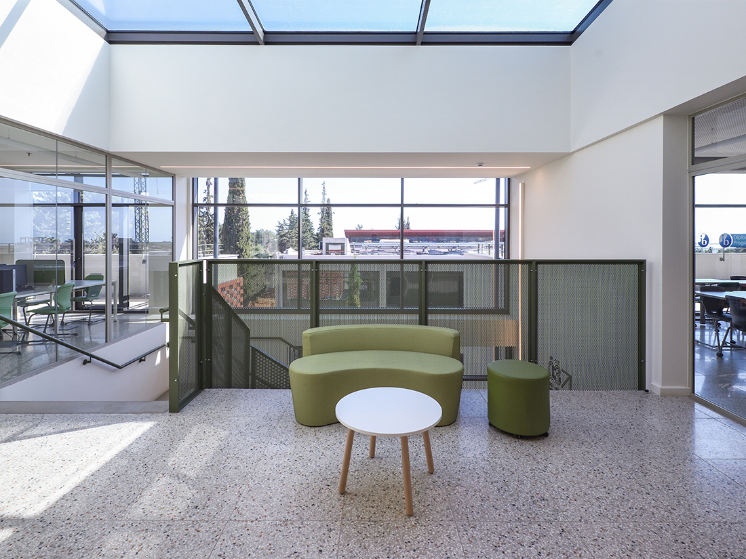
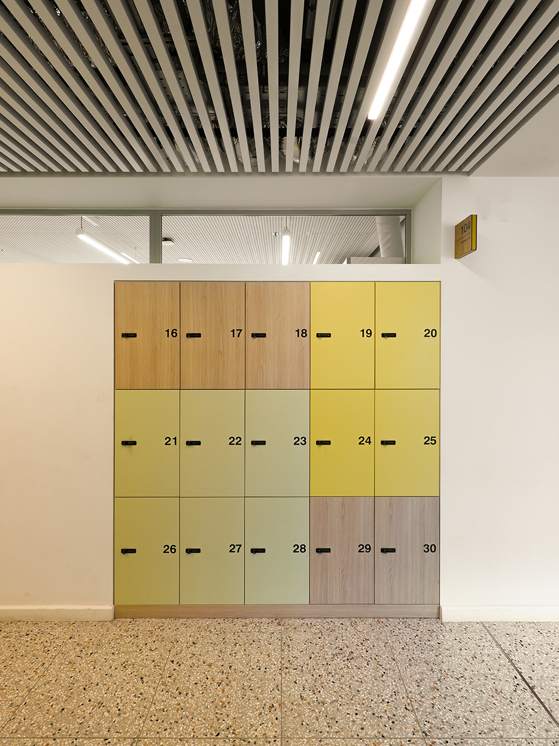
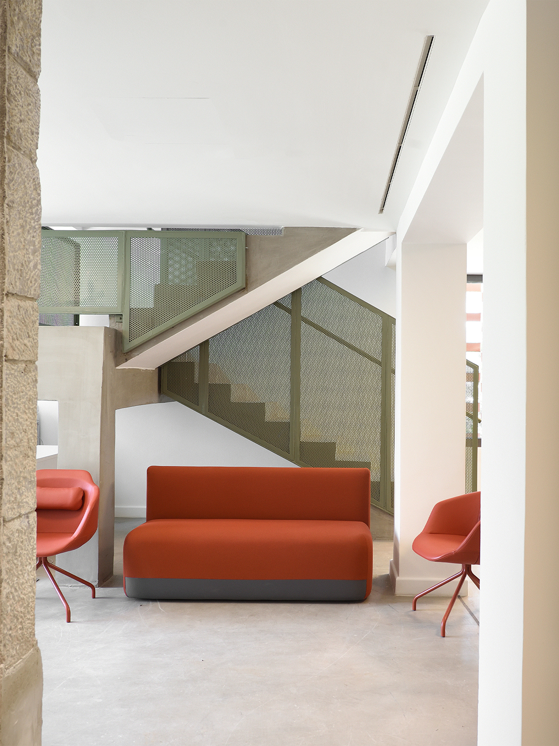
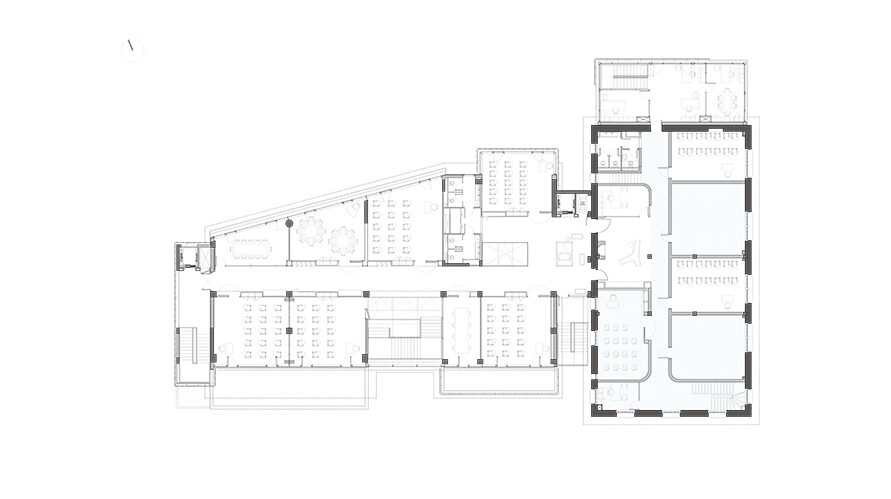
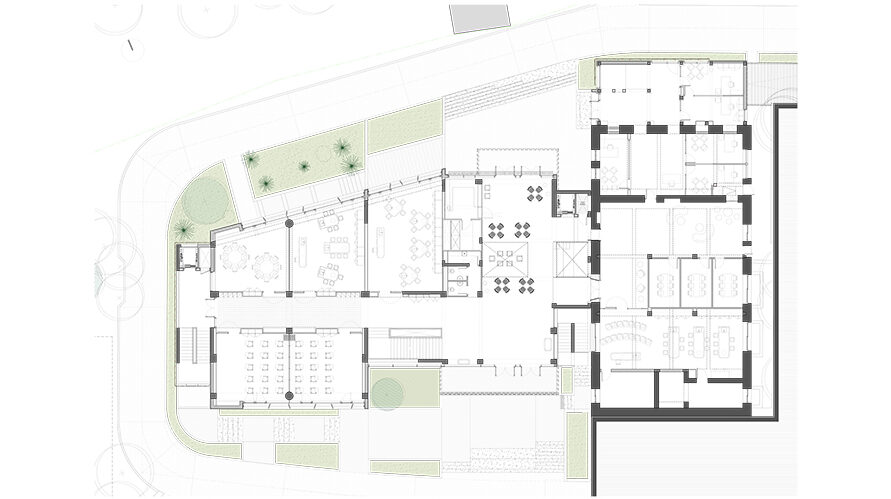
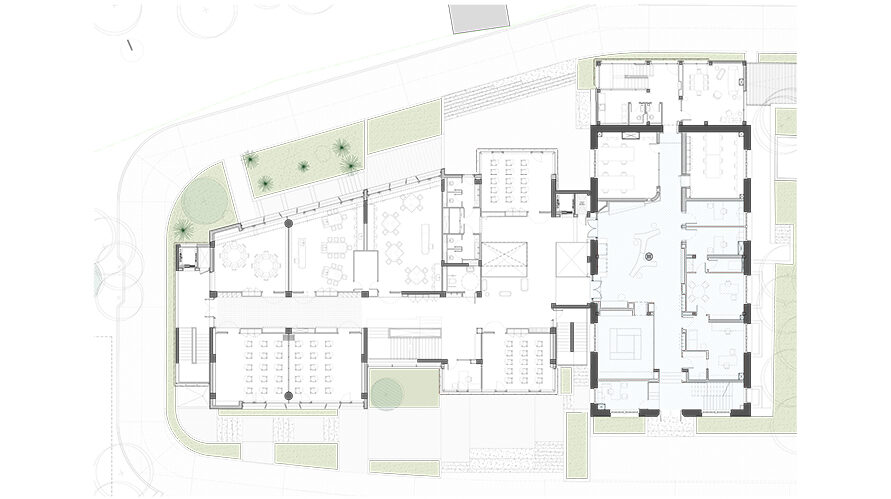
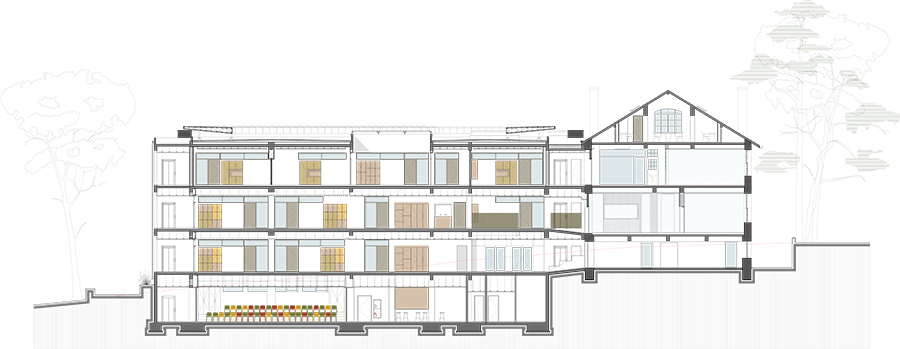

Credits
Architecture
Deda & Architects; Maria Deda, Varvara Karaoglou, Ellie Vaskali
Client
Private
Year of completion
2024
Location
Thessaloniki, Greece
Total area
2.400 m2
Photos
Studio VD
Project Partners
Structural study: METE SYSM S.A.
Mechanical / electrical study: PAPAGRIGORAKIS, I., & ASSOCIATES “JEPA” LTD
Acoustic study: Acoustical Engineering Georgios Chatzigeorgiou + Associates
Surveying engineer: Chatzistefanou & Partners Consulting Engineers
Construction company: E.T.E.TH. SINGLE MEMBER S.A.


