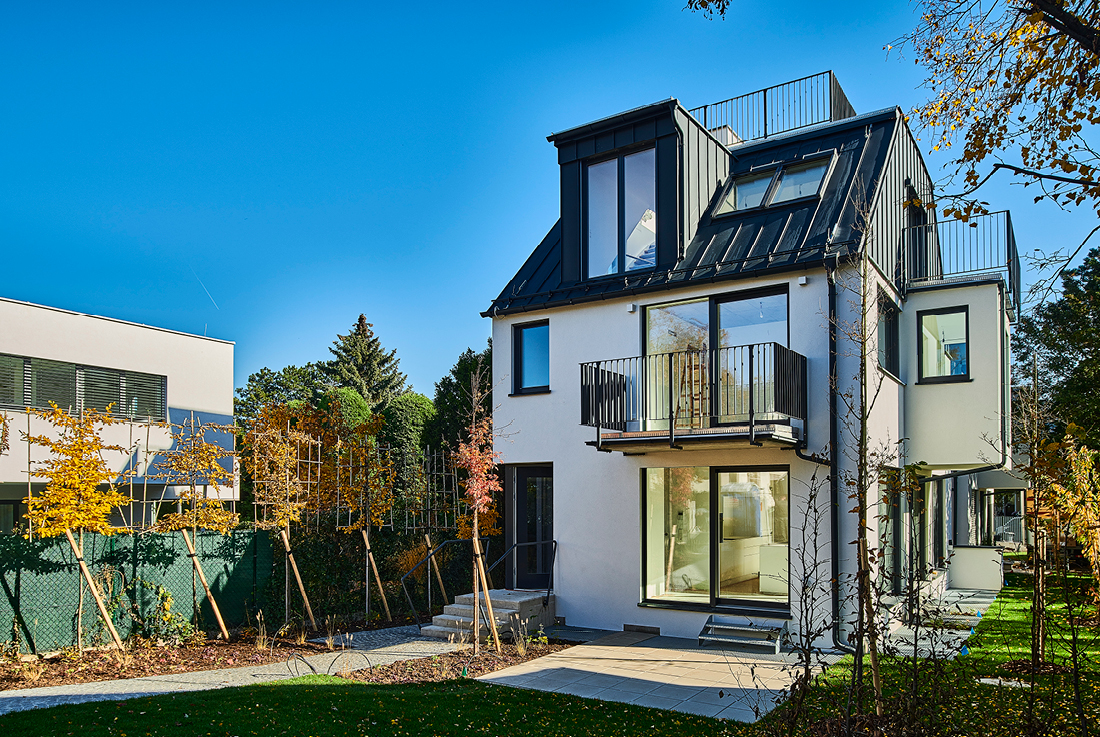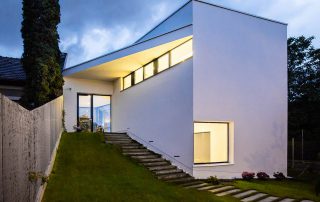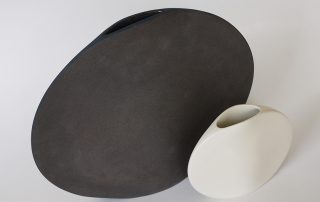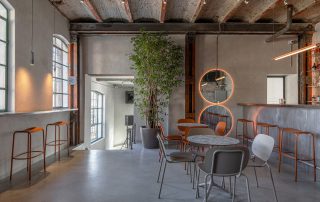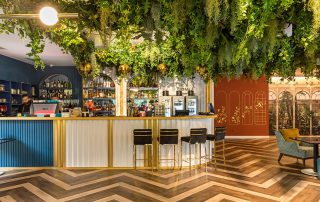The project at Dreiständegasse / Silvester-Früchtl-Gasse creates a serene oasis on the outskirts of the city, distinguished by spacious private gardens and rooftop terraces. Lush greenery at every level not only enhances the visual appeal but also provides a pleasant climate for residents and helps cool the surrounding area.
A green pergola is thoughtfully positioned between the two buildings, offering ample shade for the south-facing living room windows and terraces. To harness the natural cooling properties of the earth, the sleeping areas in two apartments have been placed underground, with planted greenery outside their windows. This design ensures natural cooling during the summer months, while in winter, a highly efficient system of underfloor heating and air-source heat pumps maintains comfortable temperatures.
The lower levels boast ceilings over three meters high, further enhancing the sense of space and quality of life for residents.
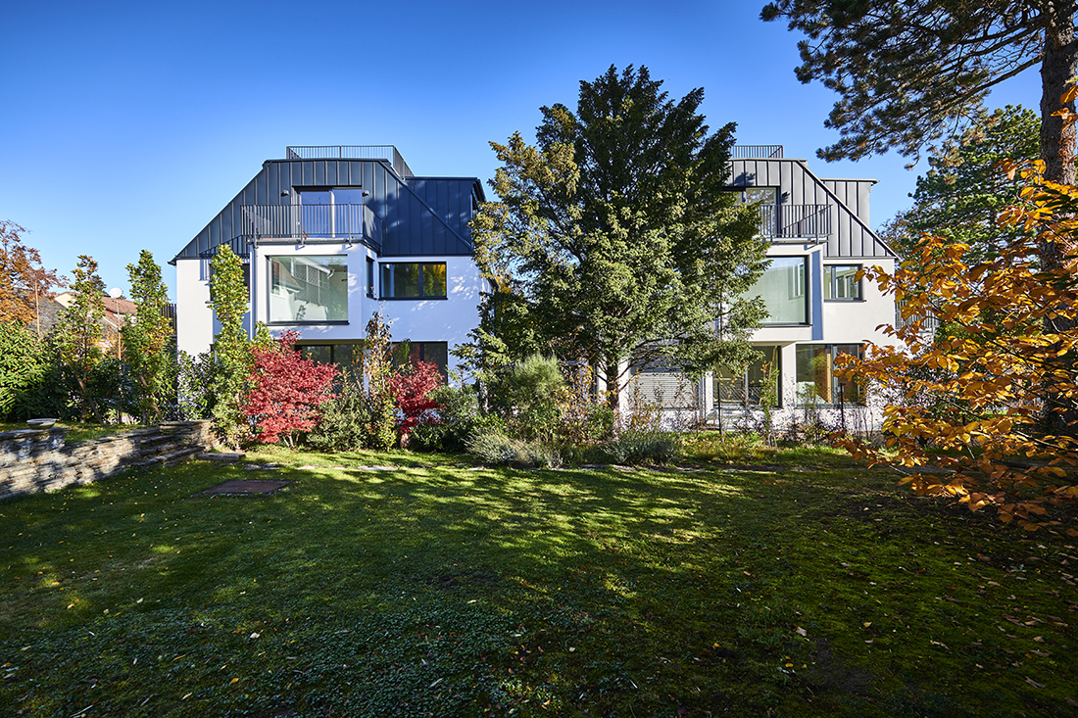
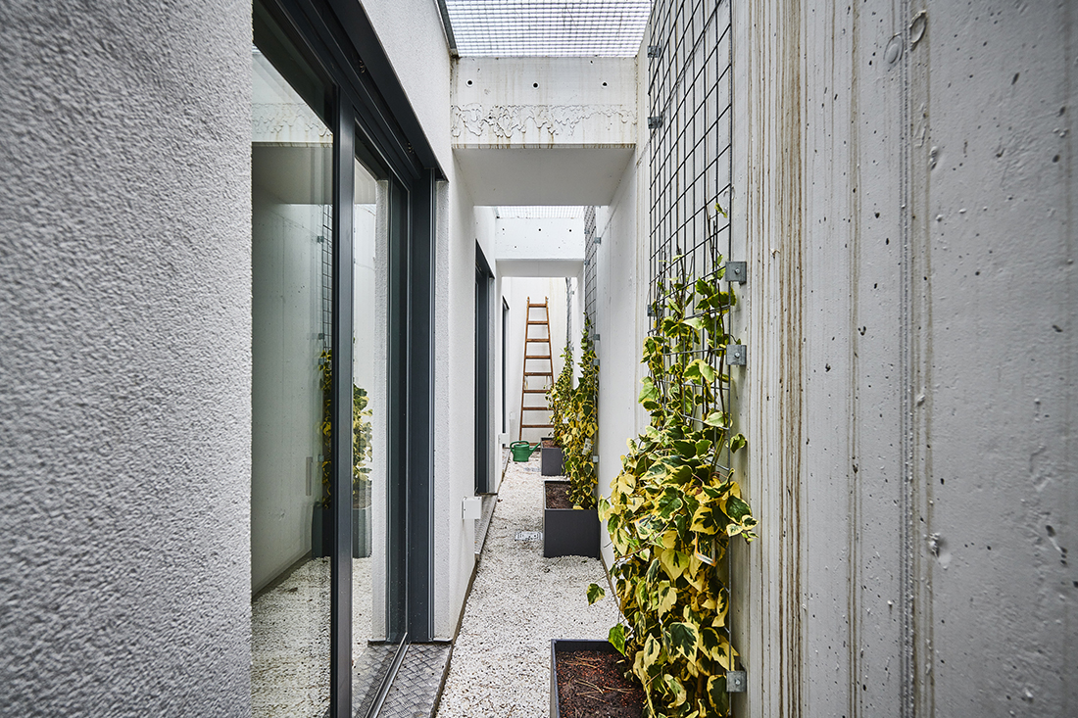
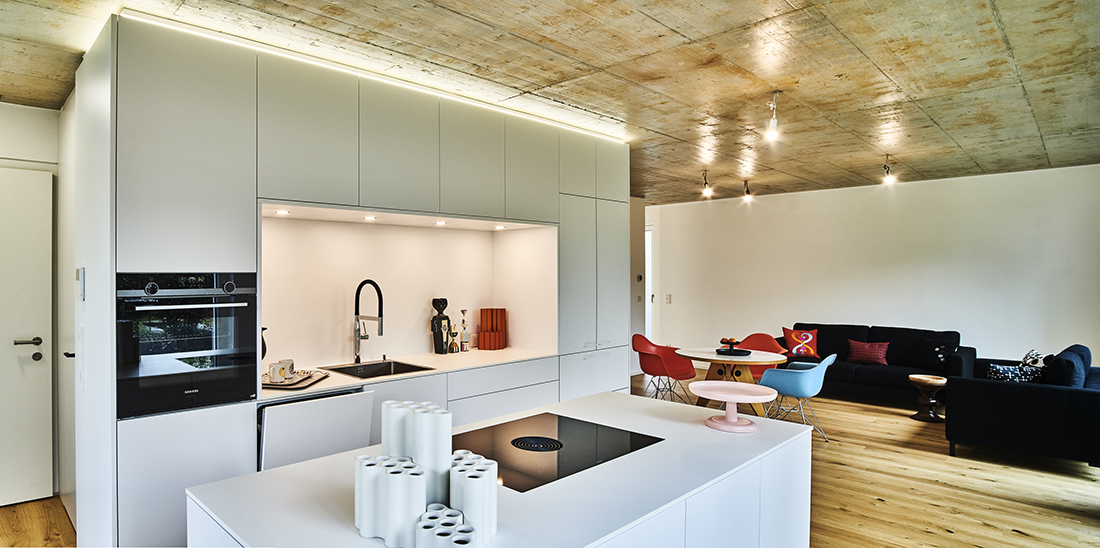
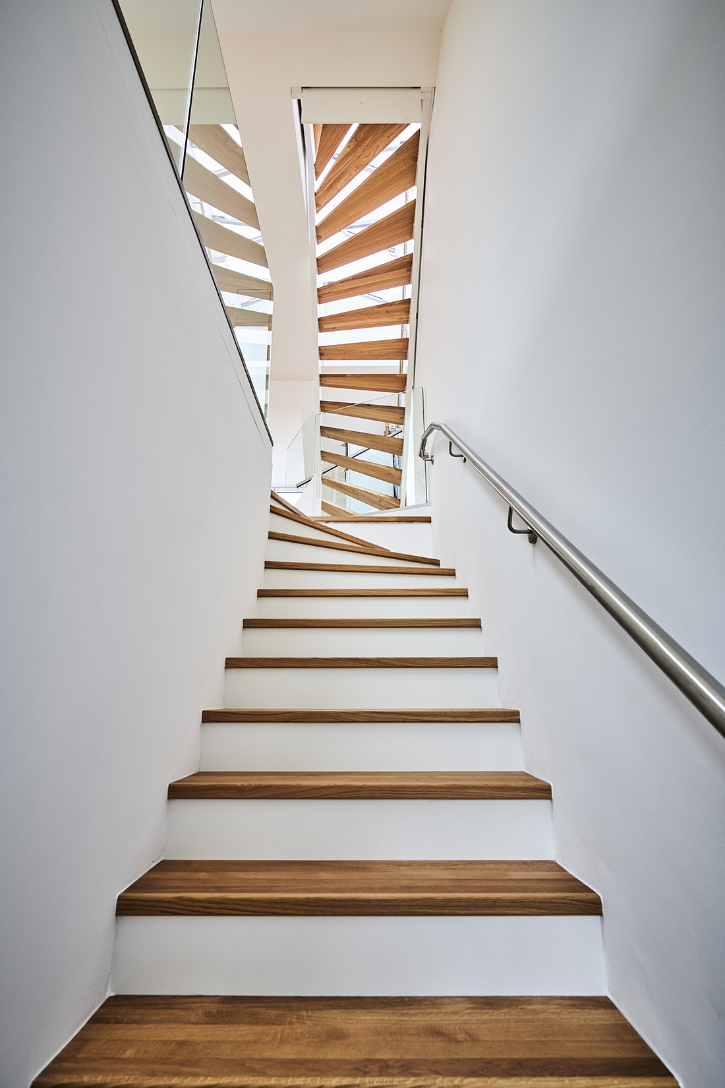
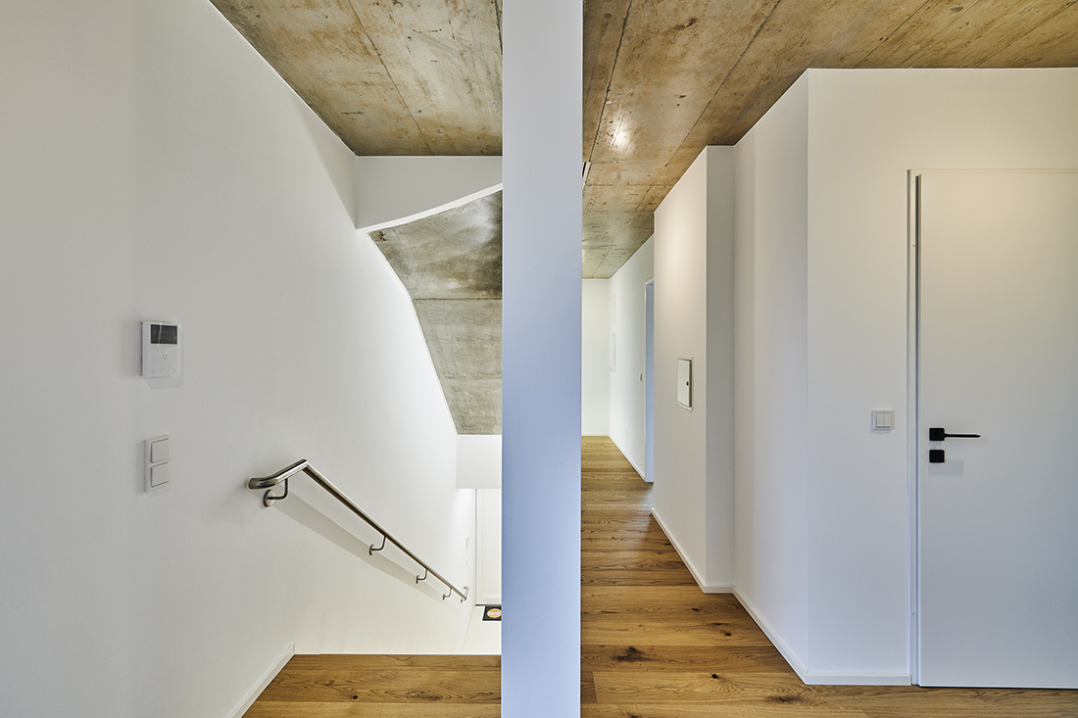

Credits
Architecture
Daneshgar Architects; Armin Mohsen Daneshgar, Marina Berthold
Client
Daneshgar Architects
Year of completion
2022
Location
Vienna, Austria
Total area
470 m2
Site area
750 m2
Photos
Christopher Mavric
Project Partners
Construction company / construction manager: Swietelsky AG; Alexander Kerschbaumer


