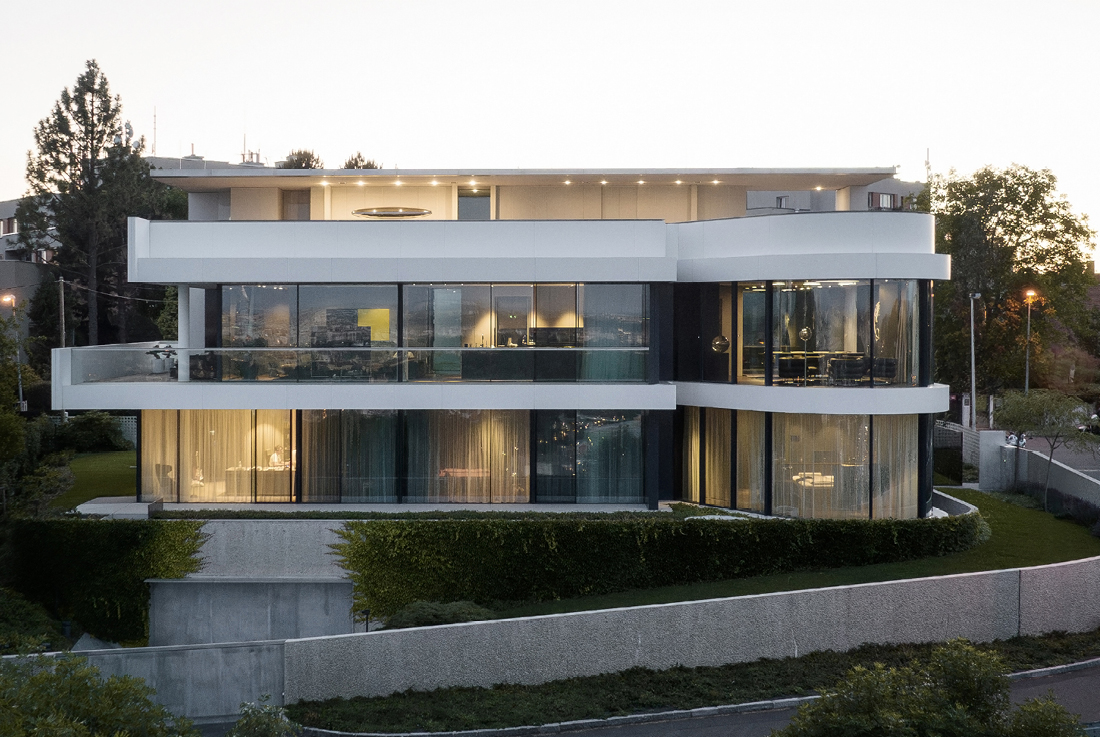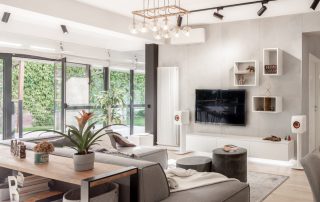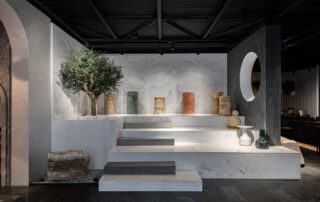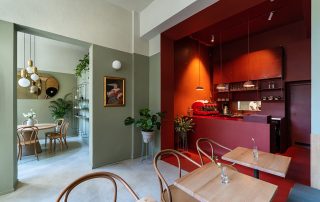Villa Baba offers monumental views and precise detailing across its three floors, including an underground level. At first glance, the expansive sun terrace reflects the functionalist and nautical aesthetics of the surrounding architecture, further enhanced by a “captain’s bridge” with a distinctive round porthole on the street façade.
Generous glazing throughout the living areas and bedrooms maximizes natural light, while a continuous corridor enhances the openness of the interior space. Designed by AARH Studio, the villa showcases innovative technologies and materials. The interiors feature Alcantara upholstery, meticulously crafted details, and carefully curated artworks.
The exterior is defined by a chipped concrete wall encircling the property, interrupted only by a striking metal “fin” at the entrance gate, seamlessly blending with the minimalist design.
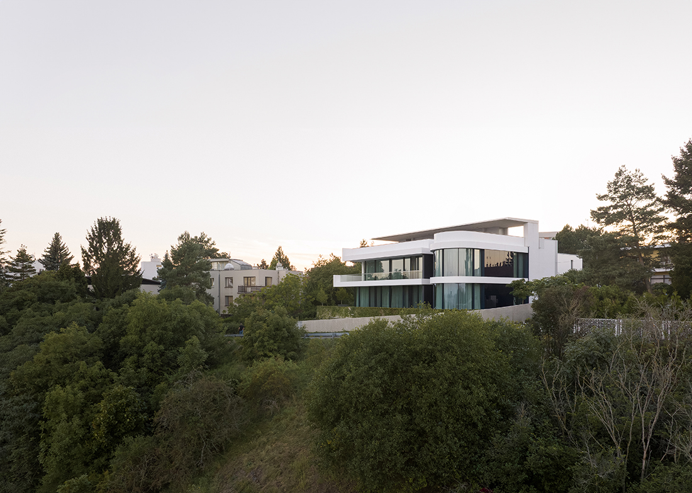
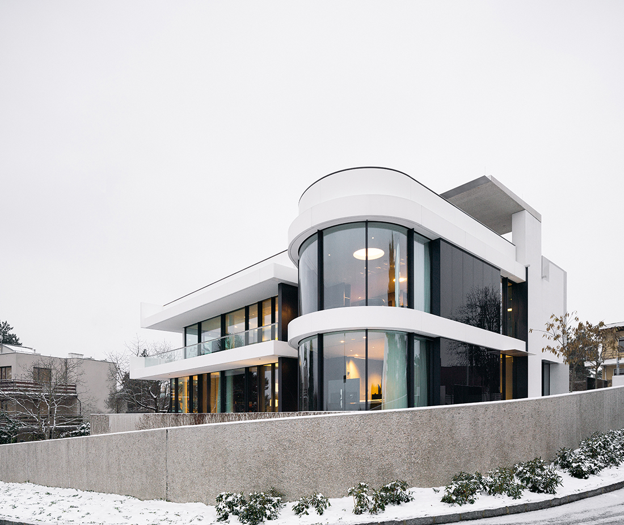
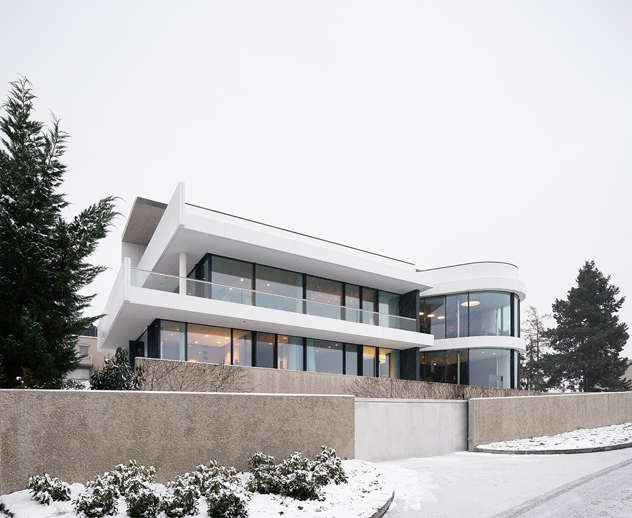
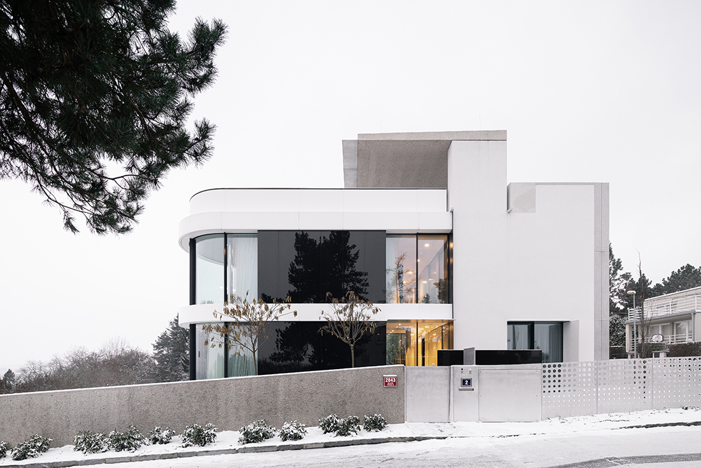
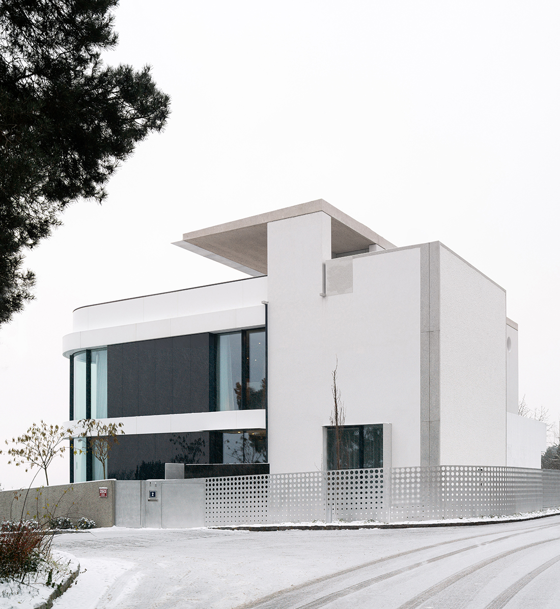
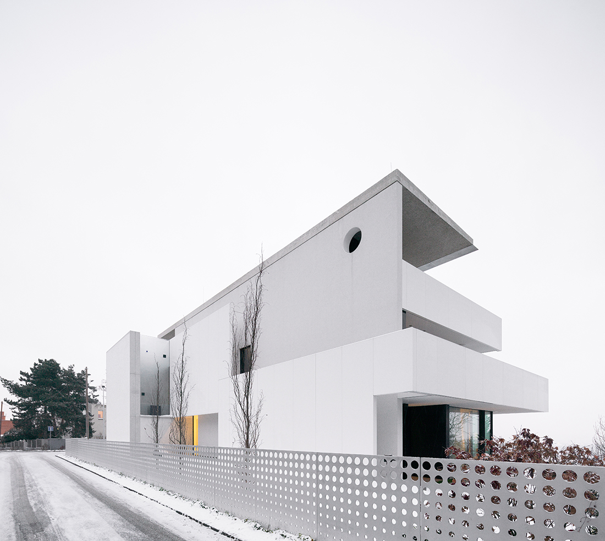
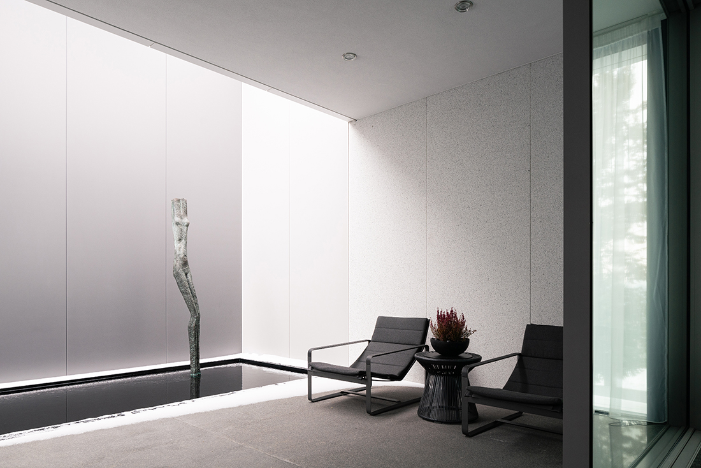
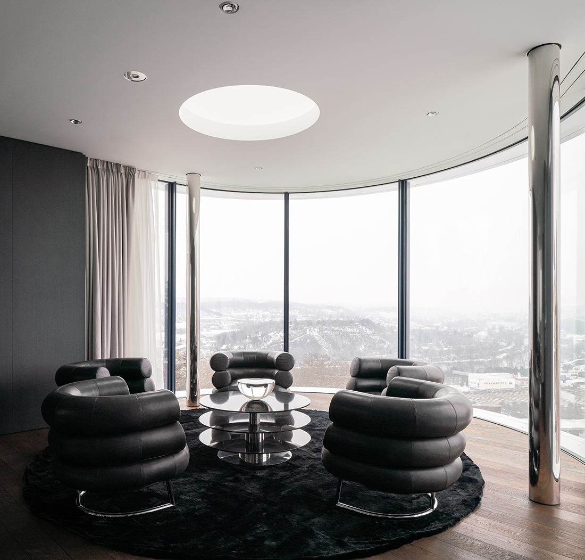
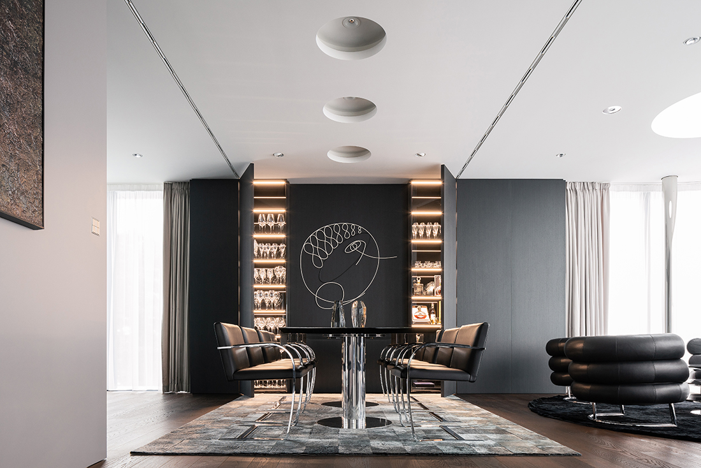
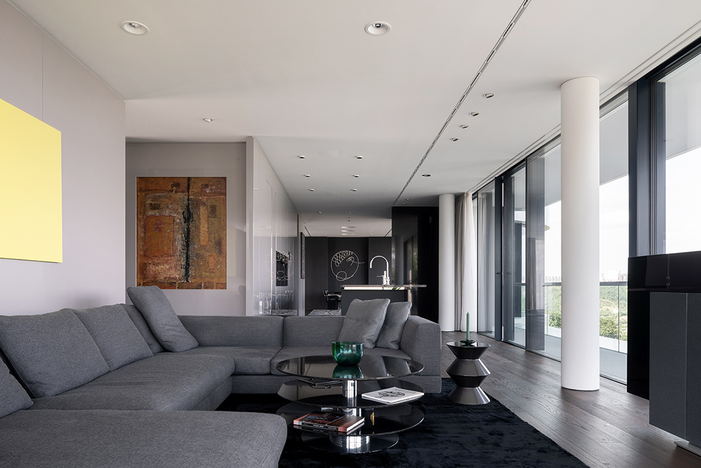
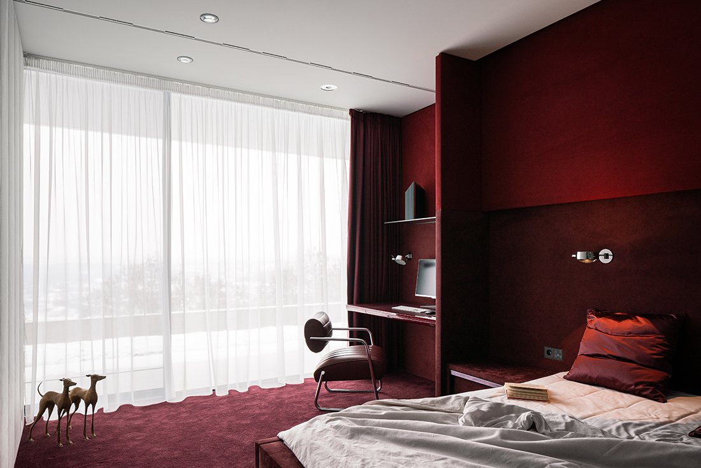
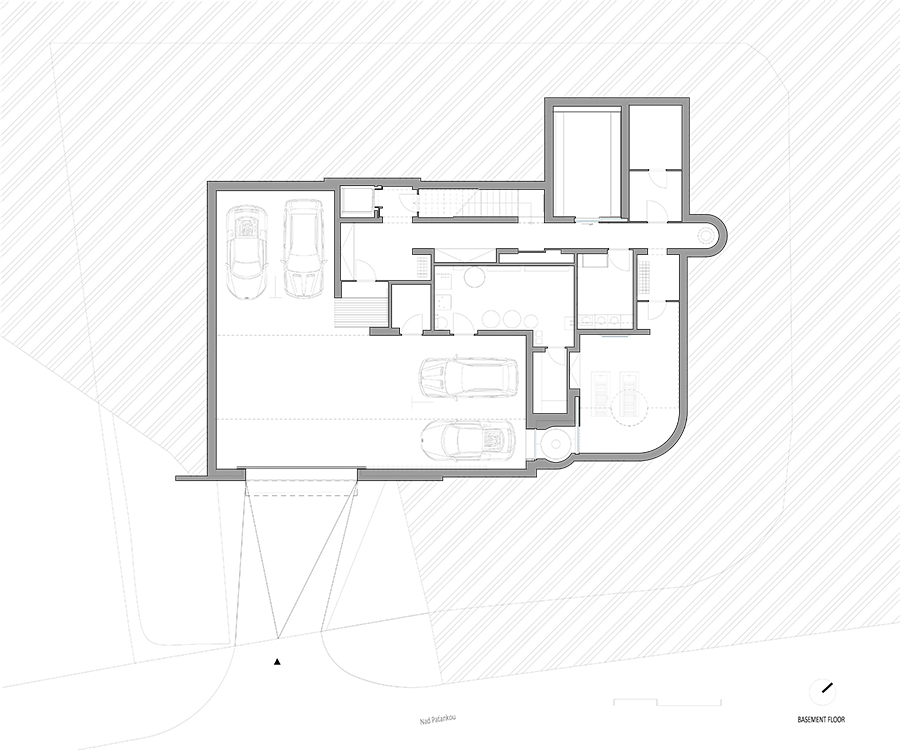
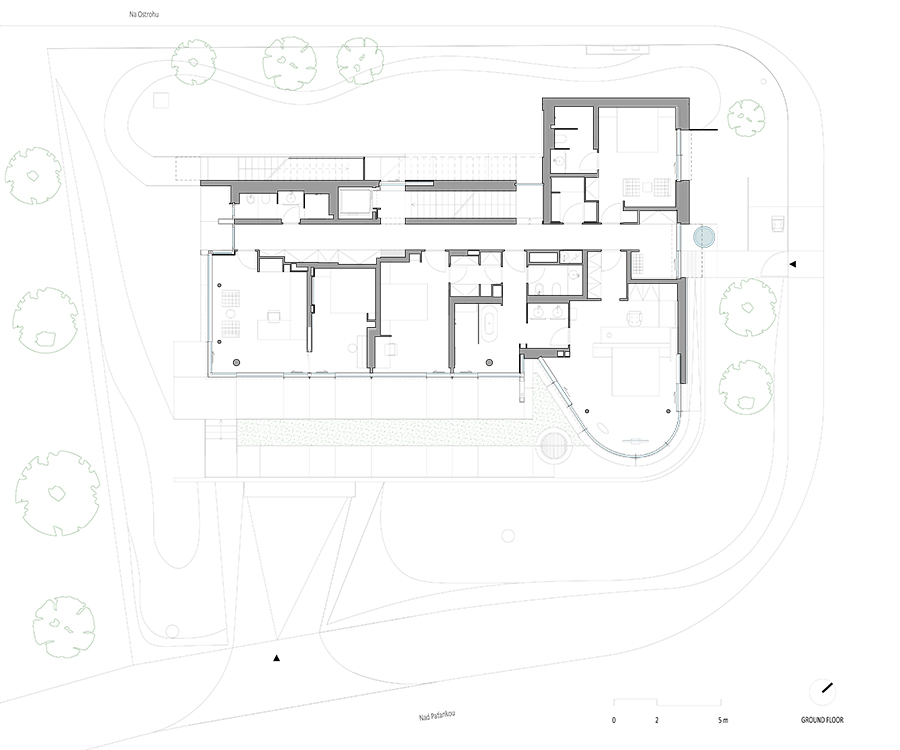
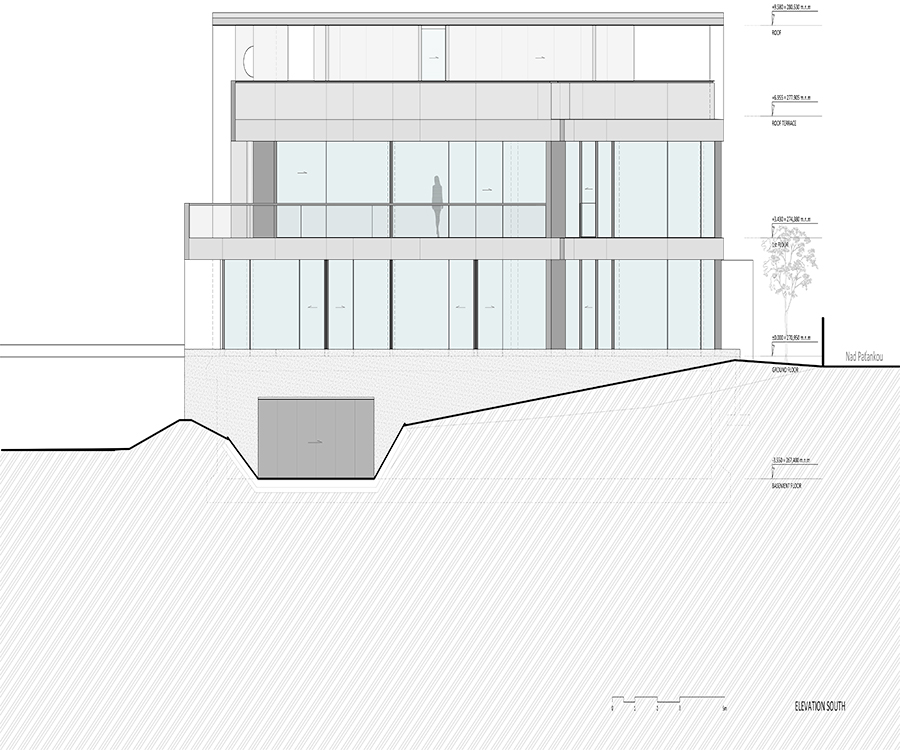
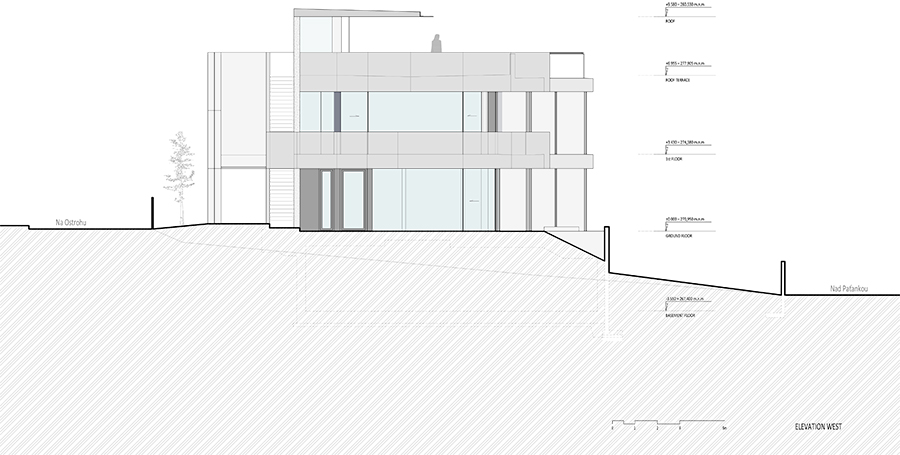

Credits
Architecture
Radan Hubicka Architectural Studio; Radan Hubička
Client
Private
Year of completion
2023
Location
Prague, Czech Republic
Total area
323 m2
Site area
864 m2
Photos
Alexandra Timpau


