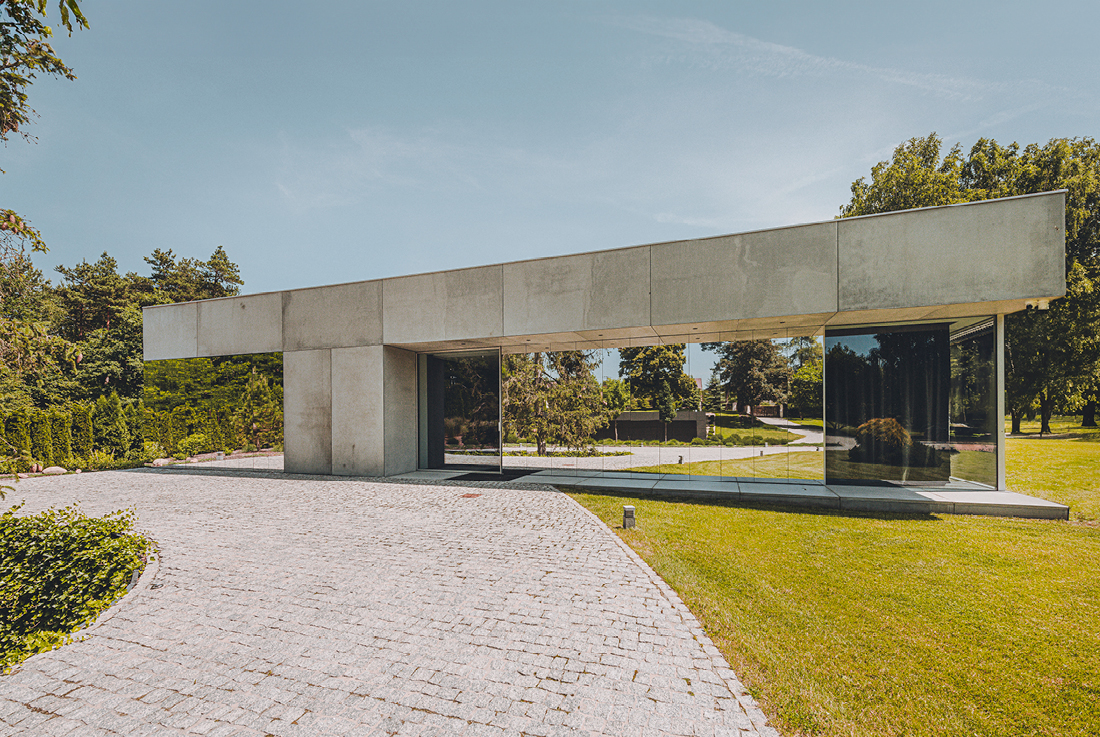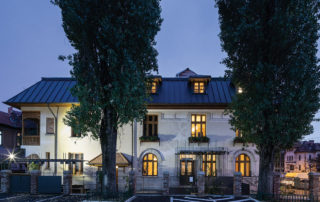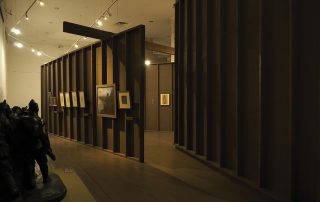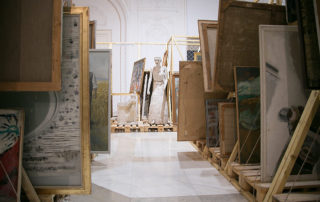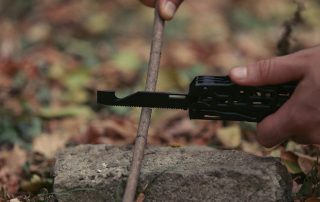The first phase of the project involved constructing a multi-station garage, which we proposed to build underground due to the significant elevation differences in the terrain. This approach effectively concealed its substantial volume, minimized landscape disruption, and enhanced privacy.
The house’s design was conceived to maximize garden views on one side while serving as a protective buffer from the driveway and the front of the plot on the other. This duality, combined with varying sunlight exposure, gave each side of the building a unique character. To maintain visual harmony and further integrate the structure into its surroundings, we suggested using mirrored materials on façades where glazing was not feasible.
As a result, all four façades feature the distinctive form of a concrete ‘T.’ To support the large overhang in the living area without compromising the ‘T’ aesthetic, we introduced a contrasting architectural element: an authentic rock crafted from natural slate. These large blocks, imported from Italy, seamlessly penetrate from the exterior to the interior of the building, adding a striking and cohesive design feature.
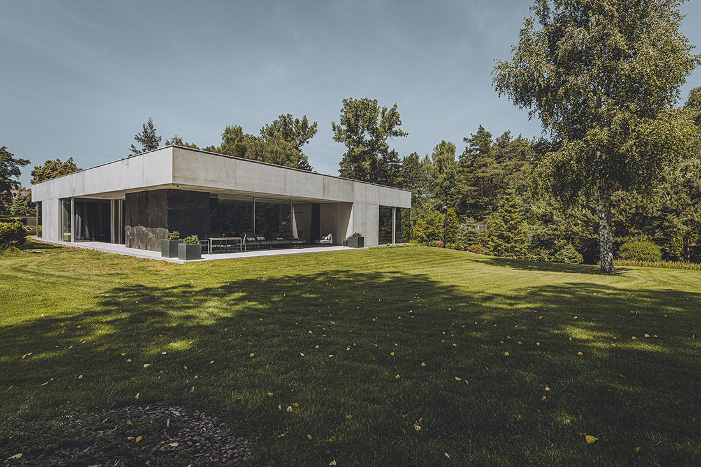
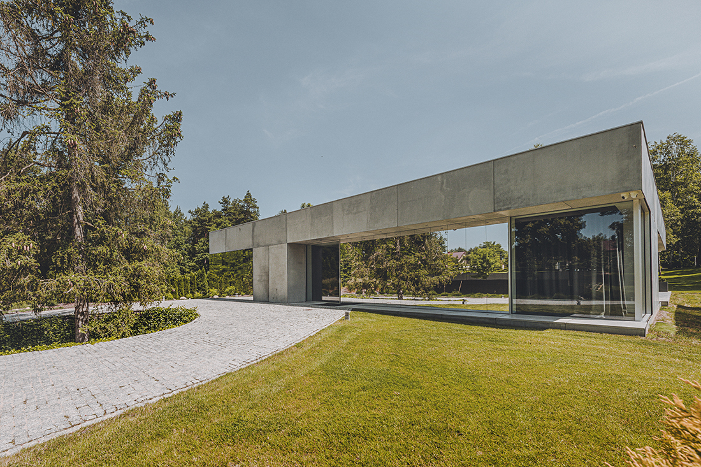
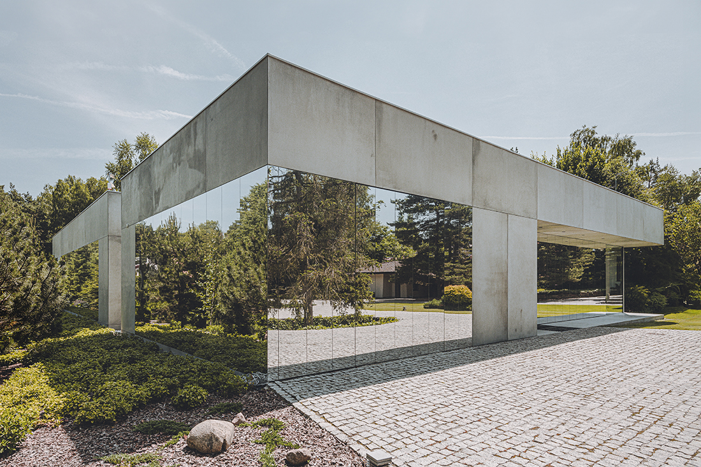
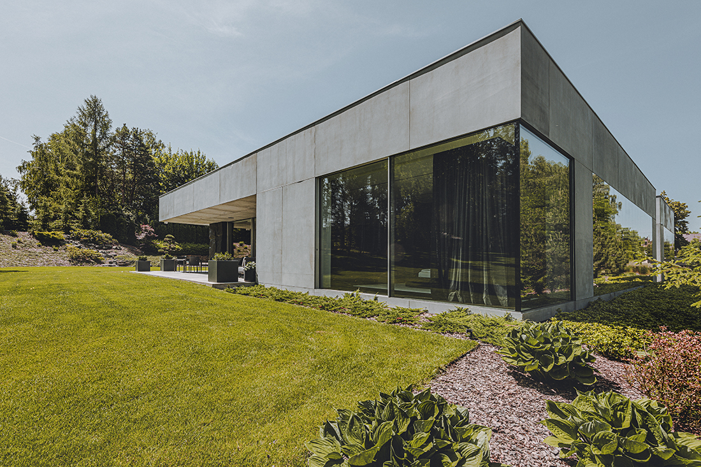
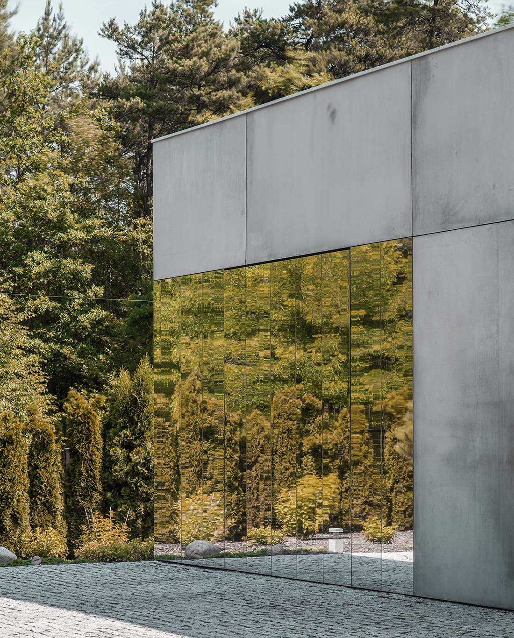
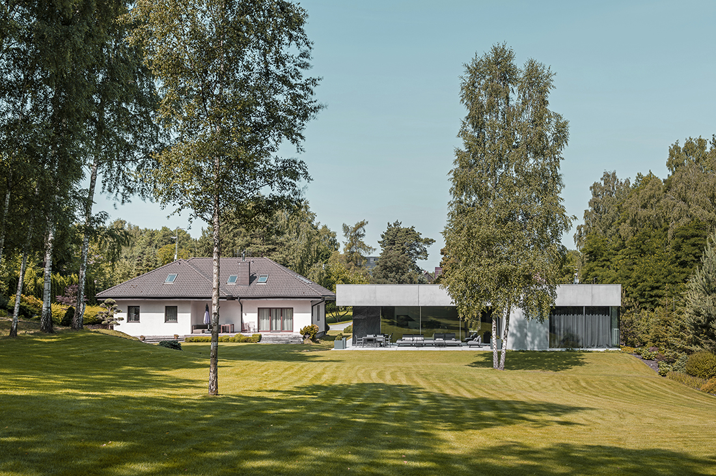
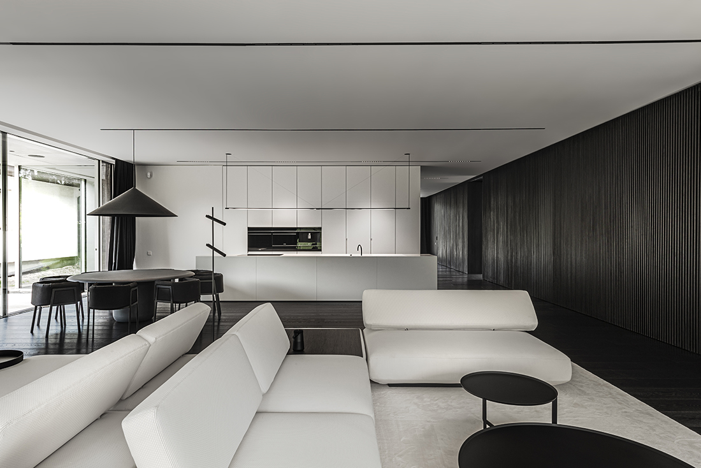
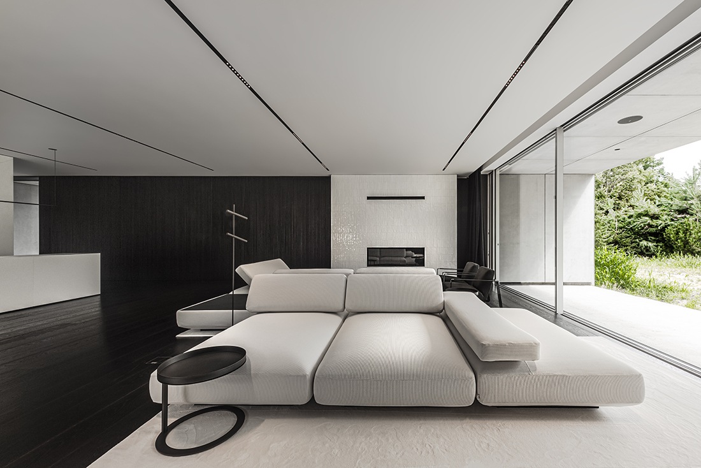
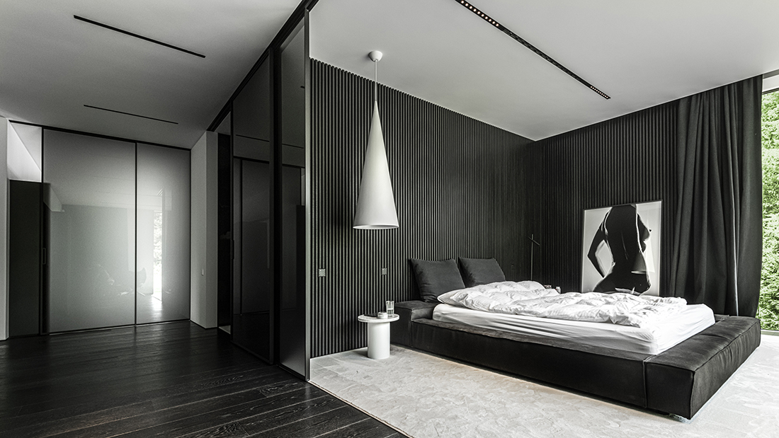
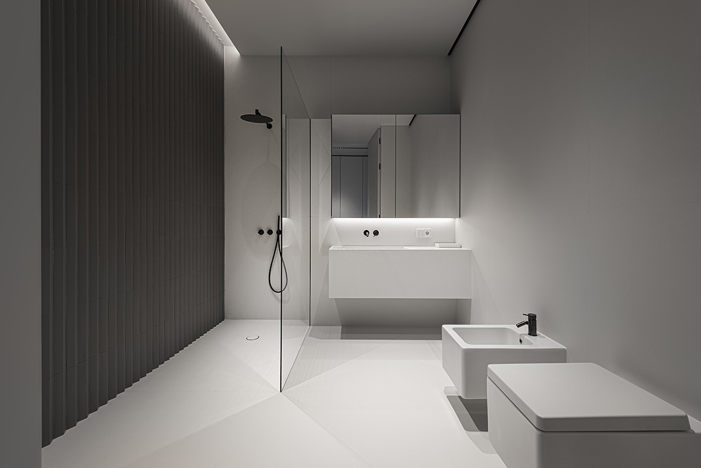
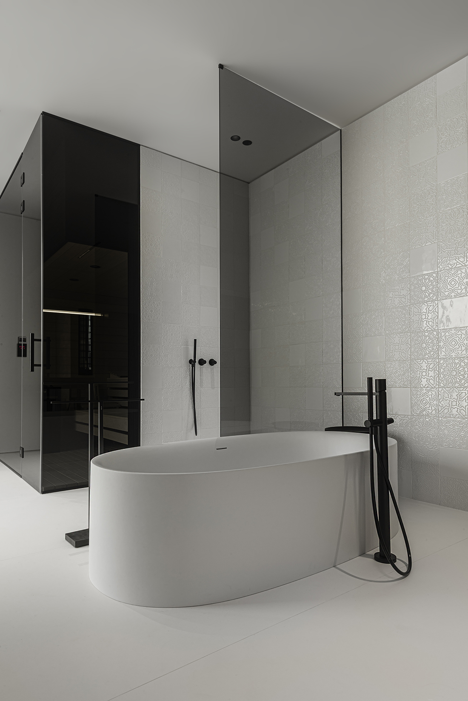
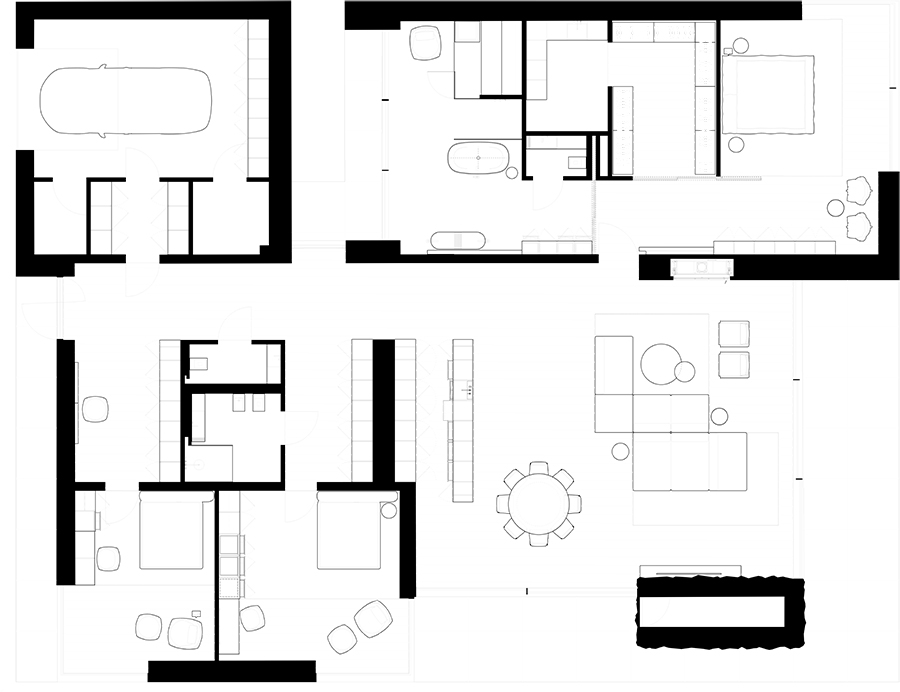
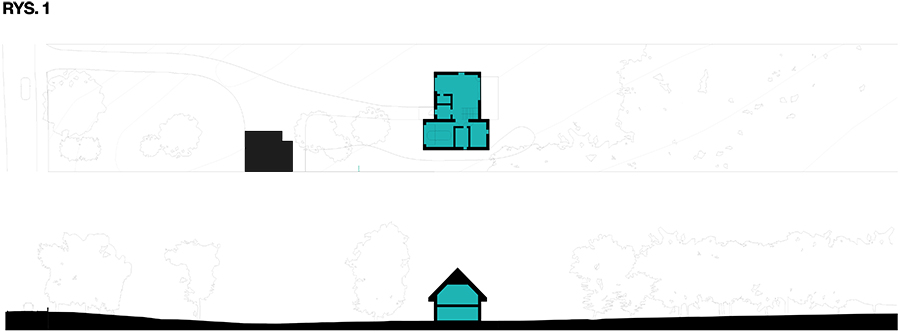
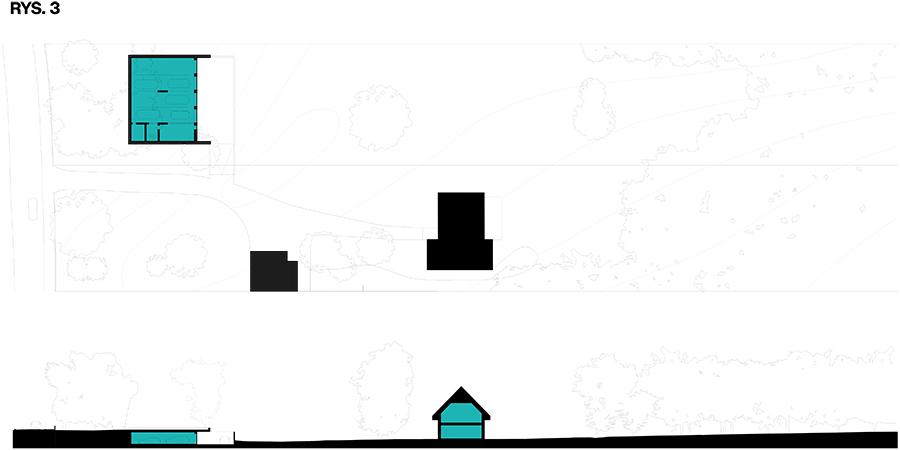

Credits
Architecture
KUOO TAMIZO ARCHITECTS; Mateusz Kuo Stolarski
Client
Private
Year of completion
2023
Location
Tomaszów Mazowiecki, Poland
Total area
521 m2
Site area
21.300 m2


